PICTURES ARE LOADING...
House & single-family home for sale in Boston
USD 2,124,055
House & Single-family home (For sale)
5 bd
4 ba
Reference:
EDEN-T98159190
/ 98159190
Reference:
EDEN-T98159190
Country:
GB
City:
Boston
Postal code:
PE22 8AF
Category:
Residential
Listing type:
For sale
Property type:
House & Single-family home
Rooms:
4
Bedrooms:
5
Bathrooms:
4
Balcony:
Yes
Terrace:
Yes
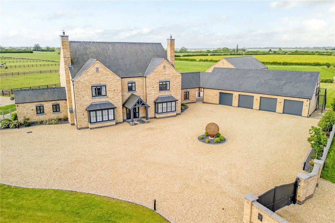
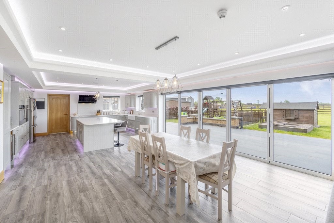
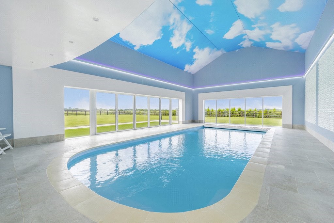
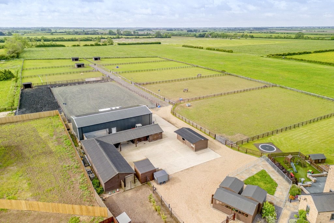
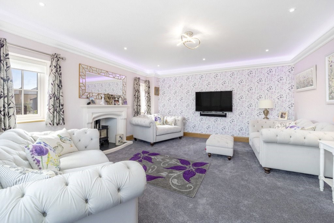
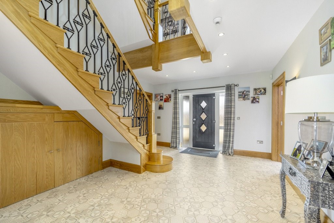
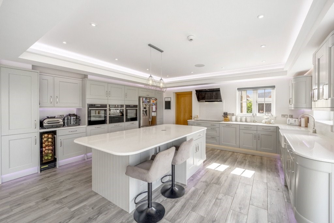
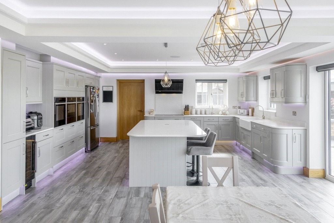
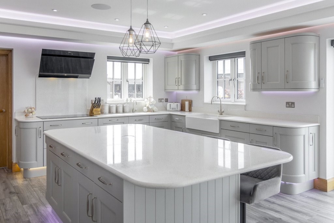
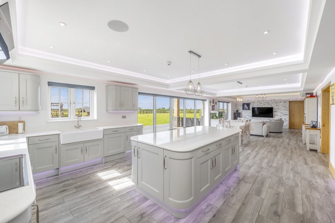
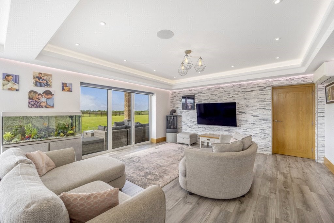
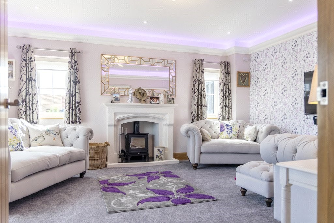
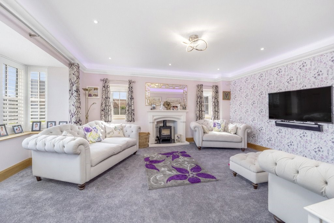
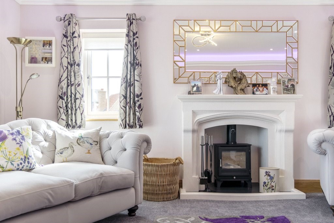
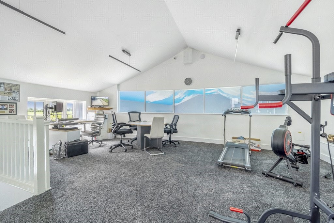
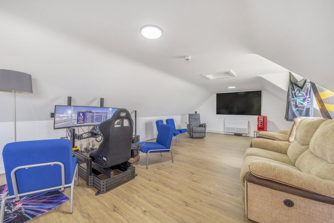
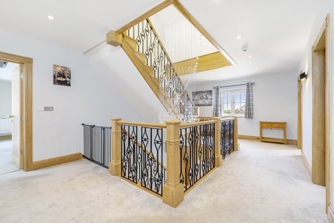
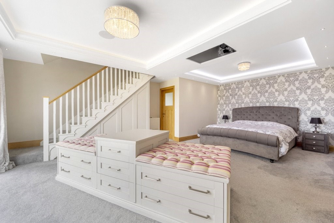
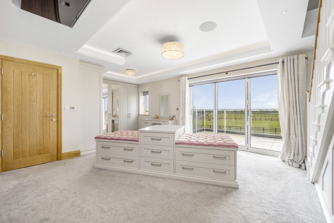
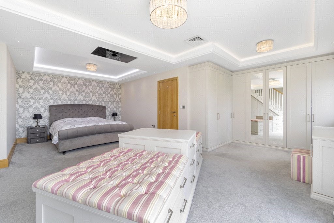
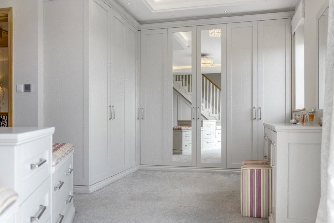
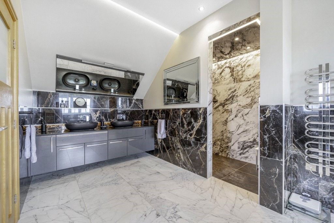
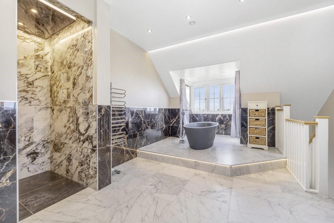
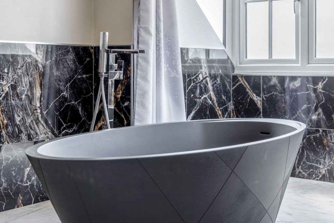
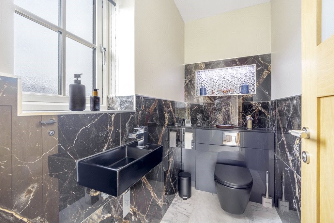
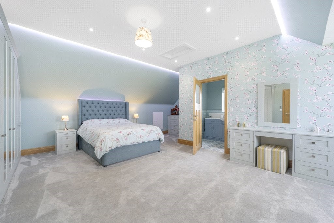
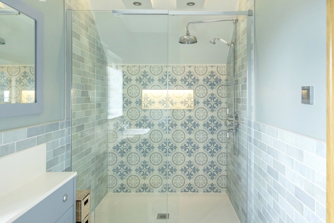
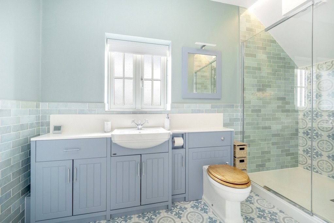
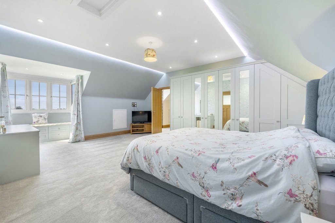
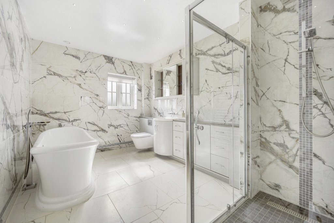
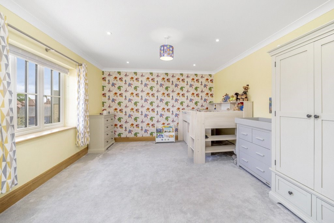
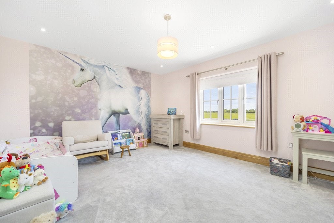
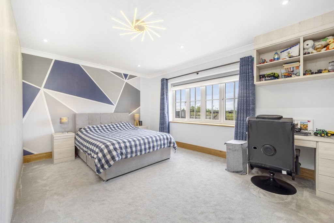
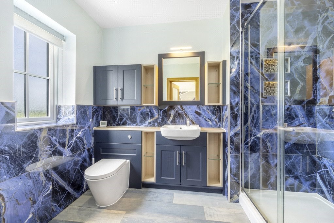
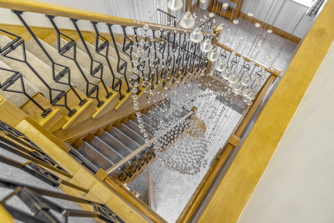
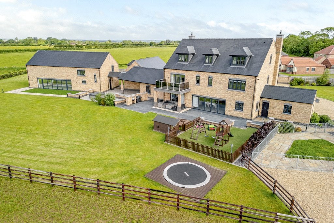
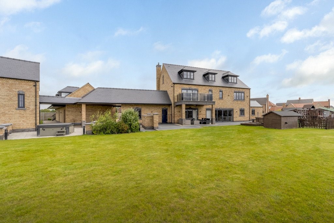
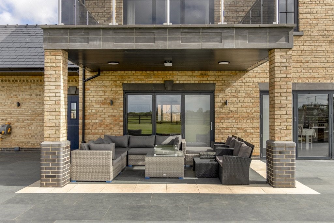
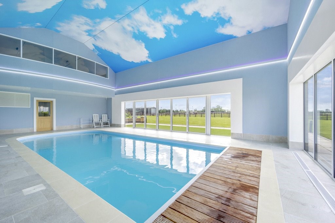
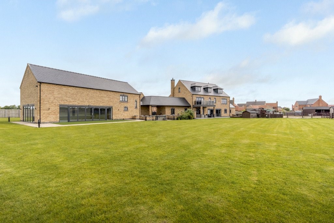
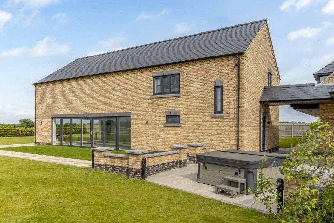
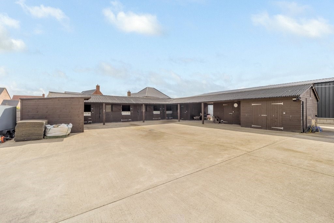
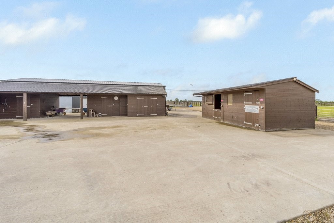
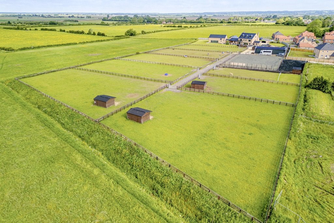
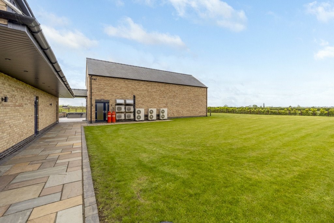
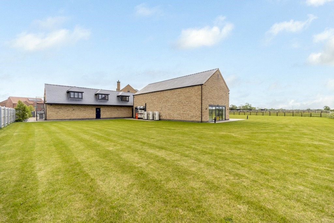
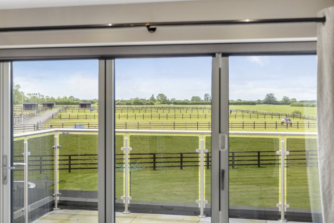
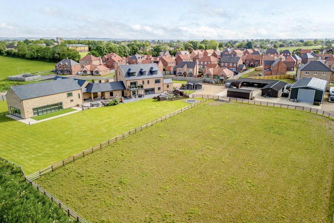
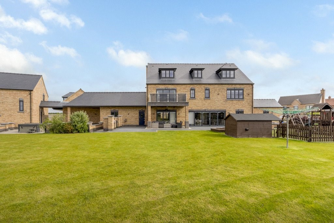
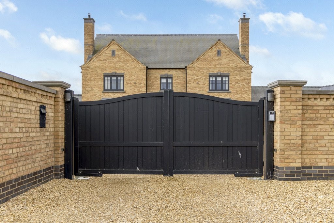
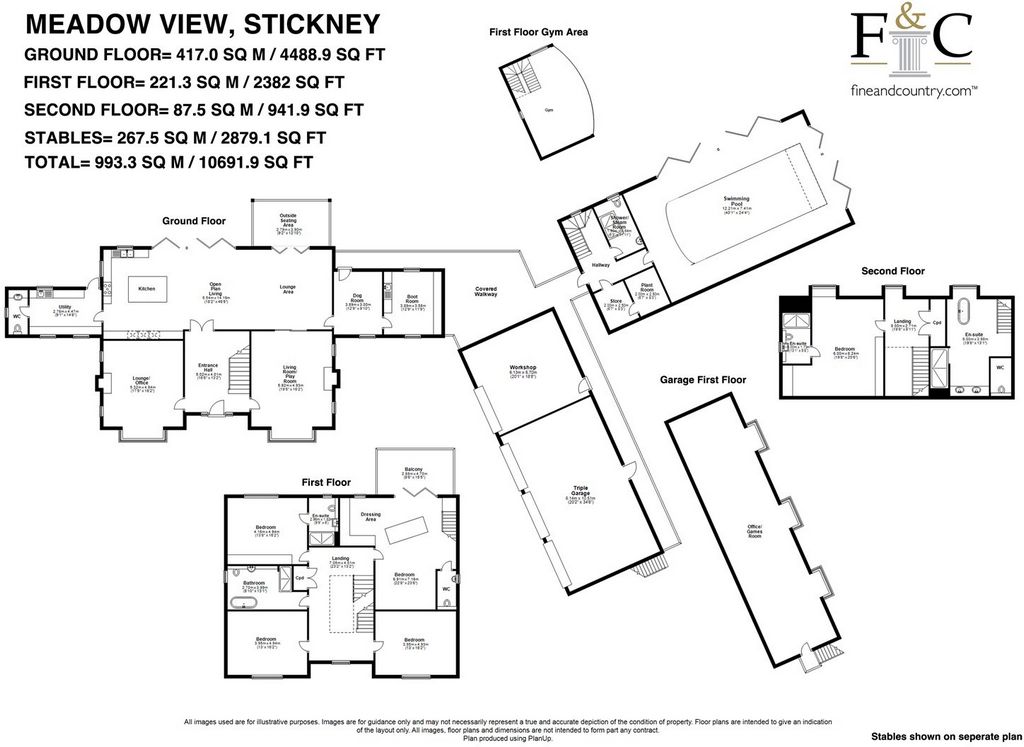
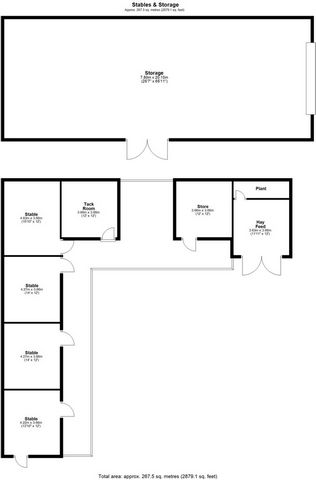
• Expansive open plan kitchen dining living room with bi-fold doors onto terrace
• Fitted kitchen with stone worktops and integrated appliances
• 5 generous double bedrooms, 3 en suite, some with Hammonds fitted furniture
• Luxurious principal bedroom suite with dressing area, balcony, WC and extensive en suite on floor above
• Underfloor heating throughout (combination or porcelain tiles and carpet), app and wall based controls
• Equestrian facilities include; 4.5 acres of post and rail paddocks, 7 stables and various store rooms, 50 x 30m floodlit menage and large modern barn
• 12.21 x 7.41m indoor heated swimming pool (underground ventilation for humidity and temperature control) with bi-fold doors on south elevation
• Steam pod and shower room with WC adjoining pool with gym/office above
• Heavyweight oak woodwork throughout the interior with solid oak internal doors and high end ironmongery
• Traditional and contemporary log-burners, one in separate main living space remote controlled LPG gas fire
• Children’s play area with play equipment, playhouse, sandpits and sunken trampoline
• Astro turf on play area and outside pool area
• 4 garages with power and lighting to a high level finish, remote roller doors, 32amp electric provision for charge point
• Over 16 metre games room/office above garages access by external stairs
• External hot tub with 120 jets (32amp electric provision)
• LPG built-in fire pit
• Covered walkway between garages, pool and house
• High quality dog kennels with runs
• High quality chicken-fenced area
• Expansive gravel front drive with parking for numerous vehicles
• Remote control electric gates with intercom and WiFi functions
• Potential adjoining significant building plot (currently built to splash course level) with a significant 5 bedroom house and grounds at c1,500m2 costing c£180,000 (June 2024) - by separate negotiation and additional to asking priceEquestrian Facilities
• Stable yard with 7 stables (CCTV linked to house), tack room, rug room, feed room, and WC
• 20.1 x 7.8 metre modern barn, doors to front and side
• Approx. 4.5 acres of 8 paddocks with post and 4-rail fencing, 3 with field shelters
• 50 x 30m floodlit menage, silica sand with rubber crumb topping
• Rubber crumb turn-out area with field shelter
• Direct off-road access to bridleways
• Mains powered electric fencing
• Central walkway to paddocks with water supply
• Excellent drainage throughout land
• Gravelled parking area for horse boxes, trailers etc.Additional Technical Information
• Energy efficient installations with 12KW of PV, Duty/assist/backup air source heat pump
• 2 schemes of heat recovery ventilation systems
• Standby heat pump air conditioning in gym/main reception room/gaming room/main bedroom
• 25 camera CCTV scheme with remote viewing and recordable functions
• Zoned intruder alarm with panic button functions
• Zoned fire alarms for all areas
• LED RGBW lighting to many rooms including recessed decorative lighting
• All rooms have fully wired media provisions
• All electrical outlets USB compatible
• Bluestream TV scheme to facilitate Sky/media to each room
• Wired and Wifi Sonos sound system to all significant rooms
• WiFi coverage to entire site
• Point to point fibre broadband (900 Mbps)
• Energy efficient external lighting with app based and functionality zone controls
• Menarga lighting to high spec
• 3 phase 100amp per phase incoming facility
• Built-in water softenerLocation
Stickney is a village in the Lincolnshire Fens that lies on the A16 which leads to Grimsby in the north and Peterborough in the south. Positioned about halfway between Boston, 9 miles south, and Spilsby, 8 miles northeast, the lovely Lincolnshire Wolds, designated and Area of Outstanding Natural Beauty are just a little beyond. The east coast is less than a half hour drive away whether you want a traditional English seaside town at Skegness or wilder coastline with sandy beaches to the north or south.A popular area for horses, there is a riding centre in Stickney as well as the well-known Sheepgate Equestrian Centre only about 8 miles away. Stickney village has a primary school, a church, a doctor’s surgery and a fish and chip shop. For families and visitors, there are many attractions nearby such as the award-winning Ark Wildlife Park & Exotic Animal Sanctuary, Lincolnshire Aviation Heritage Centre, Bolingbroke Castle, Lincolnshire Wildlife Park, The Battle of Britain Memorial Museum in Conningsby, not to mention the very attractive little town of Woodhall Spa, an old Edwardian resort with 2 world-renowned golf courses, being the home of England Golf. Schools
Stickney village has its own primary and secondary schools within walking distance from the property whilst Boston (9 miles/15 mins) provides the Grammar and the High Schools which are both rated Good by Ofsted. Spilsby (8 miles/10 mins) has the King Edward VI Academy, a popular school also rated Good. For independent education, there is a co-educational preparatory school, St. Hugh’s, in Woodhall Spa (13 miles/20 mins).Seller Insights
“The property has been built for the perfect family lifestyle in a tranquil village and with beautiful outstretching views over the countryside. The house has been dressed to impress with no expense spared and everything designed and fitted for the utmost convenience and luxury. Someone would be purchasing a complete lifestyle here.”“We wanted somewhere private but not far from civilization. This is private but not isolated. It is within a half-mile walk for children to go to school or they can meet up with their friends right on the doorstep. We are at the end of a residential road, Stickney Meadows, surrounded by fields so it is very peaceful.”“The swimming pool has below ground ventilation which means that the glazing never steams up and forms condensation and the bi-folding doors open onto the garden to the south where we have laid Astro-turf to keep everything and everyone clean. There is a shower room and steam pod shower at one end where stairs rise up to a gym or office with windows over the pool. The skyscape stretched ceiling has integrated fibre optic lighting with surrounding LED lighting. You can set the scene according to your mood or event giving it a real wow factor!”“There is an extremely long games room or office above the garages which have a covered walkway in case it’s raining; this also links to the pool area and round to the back door. Here, the dog room is hygienically tiled halfway up the walls and leads into a spacious boot room.”“We have fantastic WiFi here. It is seamless, even in the gardens, the stables and the barn.”“The equestrian facilities are excellent with quality post and rail and electric fencing around the metal-gated 8 paddocks. Unusually, we have a hardcore central spine for accessing each one where there is a water supply. Three of the paddocks have field shelters and a turnout paddock next to the floodlit menage also has a shelter. The 7 “Billy Davidson” stables form a yard area all of which are on concrete standing with suitable falls and drainage and each one has a CCTV camera linked to the house. The location is perfect for hacking as you can ride straight onto bridleways without going on a road, likewise for exercising dogs; the pathway is only a 100 metres from the gate. Equally, the beaches are only a 30 minute drive for a wonderful ride along the sandy shore.”“The village has a primary and secondary school, a doctors’ and an extremely good fish and chip shop! We no longer have a pub but at Friskney, 9 miles towards the coast, The Barley Mow has such excellent food that people travel for miles to have a meal there.”Services: Mains electricity, water and drainage; underfloor heating throughout entire property run by air source heat pump
Local Authority: East Lindsey District Council
Council Tax Band: G
Tenure: Freehold
EPB Rating: BFeatures:
- Terrace
- Balcony View more View less An exemplary, contemporary family home of impressive proportions with comprehensive equestrian facilities, is built to an exceptional level of specification for a wealth of luxury, enjoyment and convenience. The opulent accommodation covers three floors providing 5 generous bedrooms, 3 en suite, family bathroom, an expansive open plan kitchen dining living room, separate living room, two separate reception rooms, dedicated dog room, boot room, large utility room, and has a superb connection with the garden to the south.Equestrian facilities include eight post and rail paddocks of around 4.5 acres (STS), 50m x 30m floodlit menage, 7 stables and extensive outbuildings including a large modern barn.Located on the edge of a village with far reaching open field views, the incredible leisure facilities include a superb, indoor heated swimming pool with bi-fold doors leading to an Astro-turf garden area, an adjoining steam pod with shower and gym above, triple garage with workshop and huge first floor office / games room, children’s play areas and so much more offering a spectacular, luxurious country lifestyle.• Extremely impressive equestrian property completed in 2021 to a very high specification
• Expansive open plan kitchen dining living room with bi-fold doors onto terrace
• Fitted kitchen with stone worktops and integrated appliances
• 5 generous double bedrooms, 3 en suite, some with Hammonds fitted furniture
• Luxurious principal bedroom suite with dressing area, balcony, WC and extensive en suite on floor above
• Underfloor heating throughout (combination or porcelain tiles and carpet), app and wall based controls
• Equestrian facilities include; 4.5 acres of post and rail paddocks, 7 stables and various store rooms, 50 x 30m floodlit menage and large modern barn
• 12.21 x 7.41m indoor heated swimming pool (underground ventilation for humidity and temperature control) with bi-fold doors on south elevation
• Steam pod and shower room with WC adjoining pool with gym/office above
• Heavyweight oak woodwork throughout the interior with solid oak internal doors and high end ironmongery
• Traditional and contemporary log-burners, one in separate main living space remote controlled LPG gas fire
• Children’s play area with play equipment, playhouse, sandpits and sunken trampoline
• Astro turf on play area and outside pool area
• 4 garages with power and lighting to a high level finish, remote roller doors, 32amp electric provision for charge point
• Over 16 metre games room/office above garages access by external stairs
• External hot tub with 120 jets (32amp electric provision)
• LPG built-in fire pit
• Covered walkway between garages, pool and house
• High quality dog kennels with runs
• High quality chicken-fenced area
• Expansive gravel front drive with parking for numerous vehicles
• Remote control electric gates with intercom and WiFi functions
• Potential adjoining significant building plot (currently built to splash course level) with a significant 5 bedroom house and grounds at c1,500m2 costing c£180,000 (June 2024) - by separate negotiation and additional to asking priceEquestrian Facilities
• Stable yard with 7 stables (CCTV linked to house), tack room, rug room, feed room, and WC
• 20.1 x 7.8 metre modern barn, doors to front and side
• Approx. 4.5 acres of 8 paddocks with post and 4-rail fencing, 3 with field shelters
• 50 x 30m floodlit menage, silica sand with rubber crumb topping
• Rubber crumb turn-out area with field shelter
• Direct off-road access to bridleways
• Mains powered electric fencing
• Central walkway to paddocks with water supply
• Excellent drainage throughout land
• Gravelled parking area for horse boxes, trailers etc.Additional Technical Information
• Energy efficient installations with 12KW of PV, Duty/assist/backup air source heat pump
• 2 schemes of heat recovery ventilation systems
• Standby heat pump air conditioning in gym/main reception room/gaming room/main bedroom
• 25 camera CCTV scheme with remote viewing and recordable functions
• Zoned intruder alarm with panic button functions
• Zoned fire alarms for all areas
• LED RGBW lighting to many rooms including recessed decorative lighting
• All rooms have fully wired media provisions
• All electrical outlets USB compatible
• Bluestream TV scheme to facilitate Sky/media to each room
• Wired and Wifi Sonos sound system to all significant rooms
• WiFi coverage to entire site
• Point to point fibre broadband (900 Mbps)
• Energy efficient external lighting with app based and functionality zone controls
• Menarga lighting to high spec
• 3 phase 100amp per phase incoming facility
• Built-in water softenerLocation
Stickney is a village in the Lincolnshire Fens that lies on the A16 which leads to Grimsby in the north and Peterborough in the south. Positioned about halfway between Boston, 9 miles south, and Spilsby, 8 miles northeast, the lovely Lincolnshire Wolds, designated and Area of Outstanding Natural Beauty are just a little beyond. The east coast is less than a half hour drive away whether you want a traditional English seaside town at Skegness or wilder coastline with sandy beaches to the north or south.A popular area for horses, there is a riding centre in Stickney as well as the well-known Sheepgate Equestrian Centre only about 8 miles away. Stickney village has a primary school, a church, a doctor’s surgery and a fish and chip shop. For families and visitors, there are many attractions nearby such as the award-winning Ark Wildlife Park & Exotic Animal Sanctuary, Lincolnshire Aviation Heritage Centre, Bolingbroke Castle, Lincolnshire Wildlife Park, The Battle of Britain Memorial Museum in Conningsby, not to mention the very attractive little town of Woodhall Spa, an old Edwardian resort with 2 world-renowned golf courses, being the home of England Golf. Schools
Stickney village has its own primary and secondary schools within walking distance from the property whilst Boston (9 miles/15 mins) provides the Grammar and the High Schools which are both rated Good by Ofsted. Spilsby (8 miles/10 mins) has the King Edward VI Academy, a popular school also rated Good. For independent education, there is a co-educational preparatory school, St. Hugh’s, in Woodhall Spa (13 miles/20 mins).Seller Insights
“The property has been built for the perfect family lifestyle in a tranquil village and with beautiful outstretching views over the countryside. The house has been dressed to impress with no expense spared and everything designed and fitted for the utmost convenience and luxury. Someone would be purchasing a complete lifestyle here.”“We wanted somewhere private but not far from civilization. This is private but not isolated. It is within a half-mile walk for children to go to school or they can meet up with their friends right on the doorstep. We are at the end of a residential road, Stickney Meadows, surrounded by fields so it is very peaceful.”“The swimming pool has below ground ventilation which means that the glazing never steams up and forms condensation and the bi-folding doors open onto the garden to the south where we have laid Astro-turf to keep everything and everyone clean. There is a shower room and steam pod shower at one end where stairs rise up to a gym or office with windows over the pool. The skyscape stretched ceiling has integrated fibre optic lighting with surrounding LED lighting. You can set the scene according to your mood or event giving it a real wow factor!”“There is an extremely long games room or office above the garages which have a covered walkway in case it’s raining; this also links to the pool area and round to the back door. Here, the dog room is hygienically tiled halfway up the walls and leads into a spacious boot room.”“We have fantastic WiFi here. It is seamless, even in the gardens, the stables and the barn.”“The equestrian facilities are excellent with quality post and rail and electric fencing around the metal-gated 8 paddocks. Unusually, we have a hardcore central spine for accessing each one where there is a water supply. Three of the paddocks have field shelters and a turnout paddock next to the floodlit menage also has a shelter. The 7 “Billy Davidson” stables form a yard area all of which are on concrete standing with suitable falls and drainage and each one has a CCTV camera linked to the house. The location is perfect for hacking as you can ride straight onto bridleways without going on a road, likewise for exercising dogs; the pathway is only a 100 metres from the gate. Equally, the beaches are only a 30 minute drive for a wonderful ride along the sandy shore.”“The village has a primary and secondary school, a doctors’ and an extremely good fish and chip shop! We no longer have a pub but at Friskney, 9 miles towards the coast, The Barley Mow has such excellent food that people travel for miles to have a meal there.”Services: Mains electricity, water and drainage; underfloor heating throughout entire property run by air source heat pump
Local Authority: East Lindsey District Council
Council Tax Band: G
Tenure: Freehold
EPB Rating: BFeatures:
- Terrace
- Balcony