PICTURES ARE LOADING...
House & single-family home for sale in Wydminy
USD 62,109
House & Single-family home (For sale)
Reference:
EDEN-T98247256
/ 98247256
Reference:
EDEN-T98247256
Country:
PL
City:
Wydminy
Category:
Residential
Listing type:
For sale
Property type:
House & Single-family home
Property size:
377 sqft
Lot size:
6,889 sqft
Rooms:
3
Bedrooms:
1
Bathrooms:
1
Balcony:
Yes
Terrace:
Yes
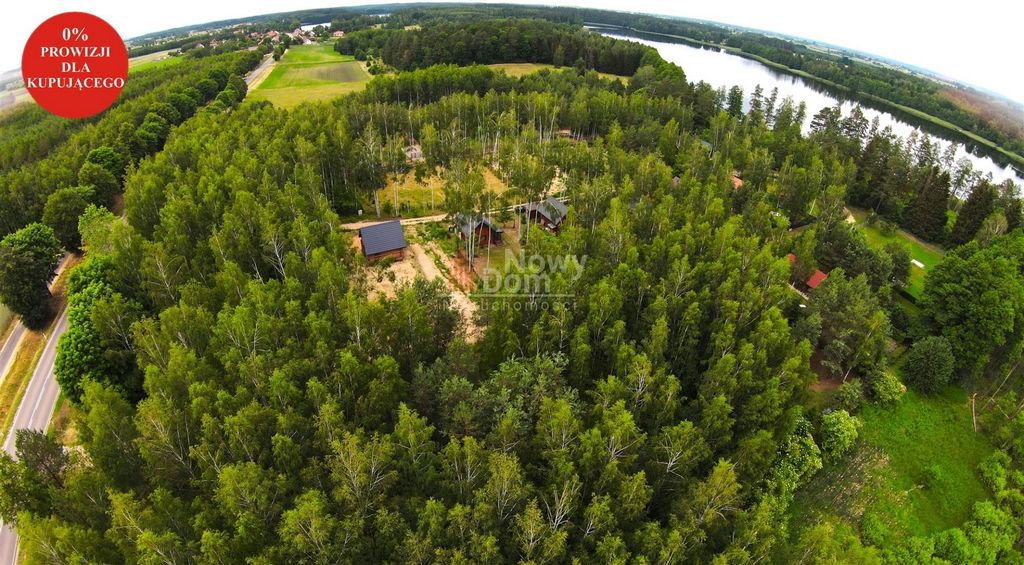
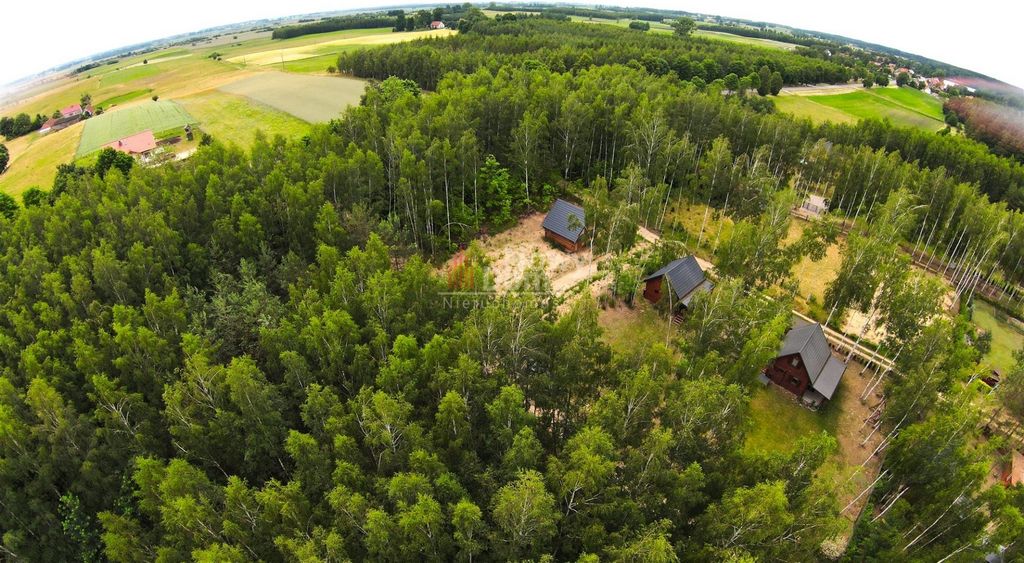
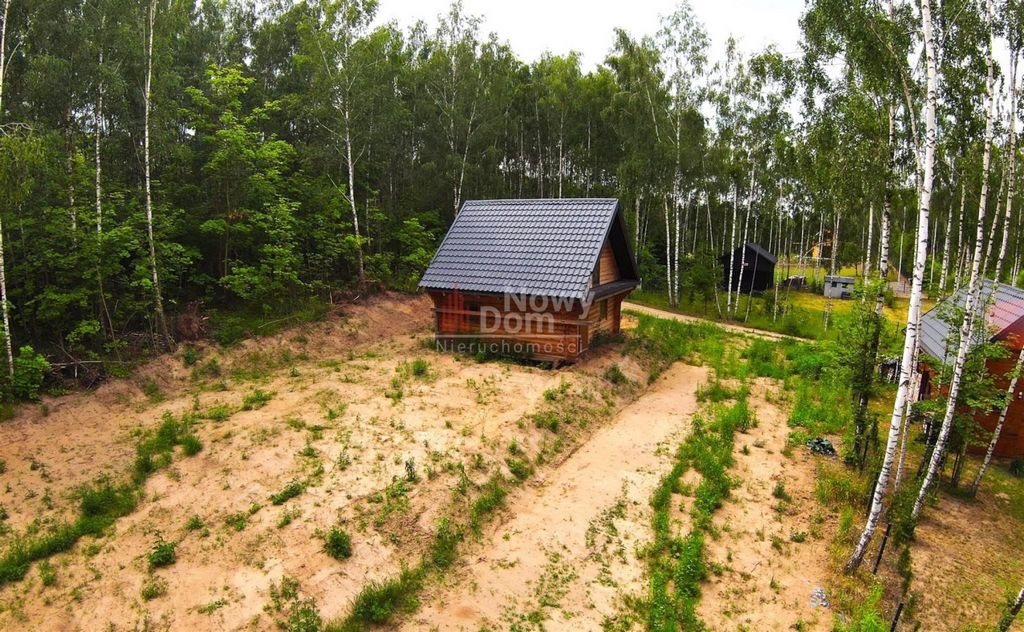
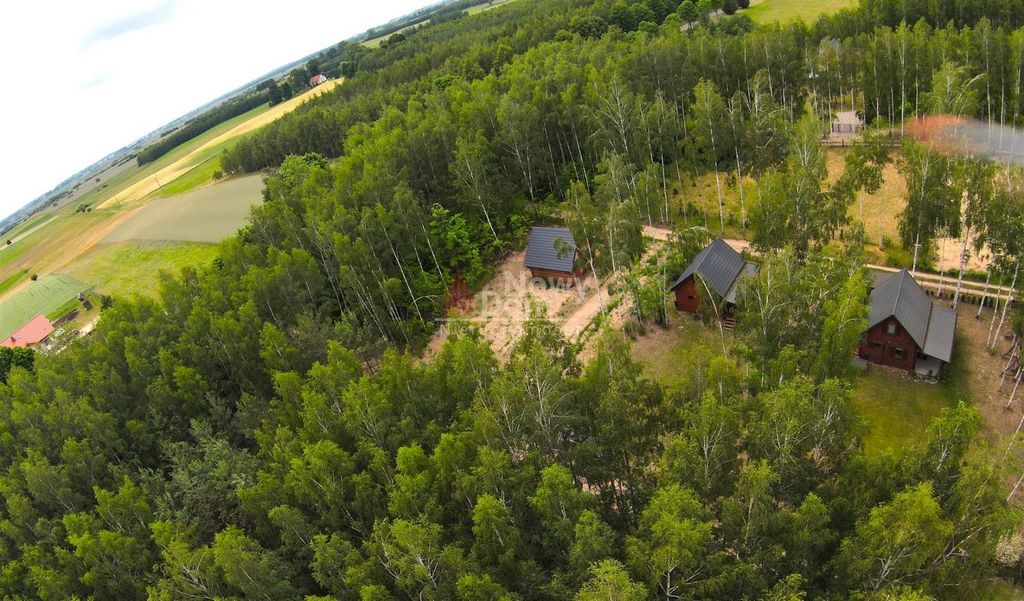
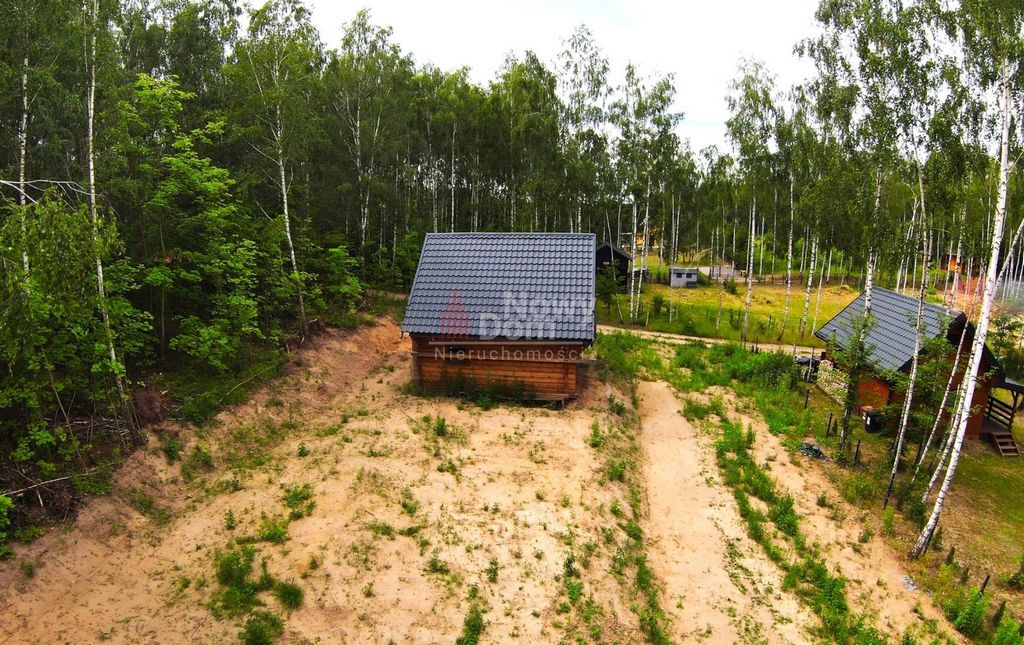
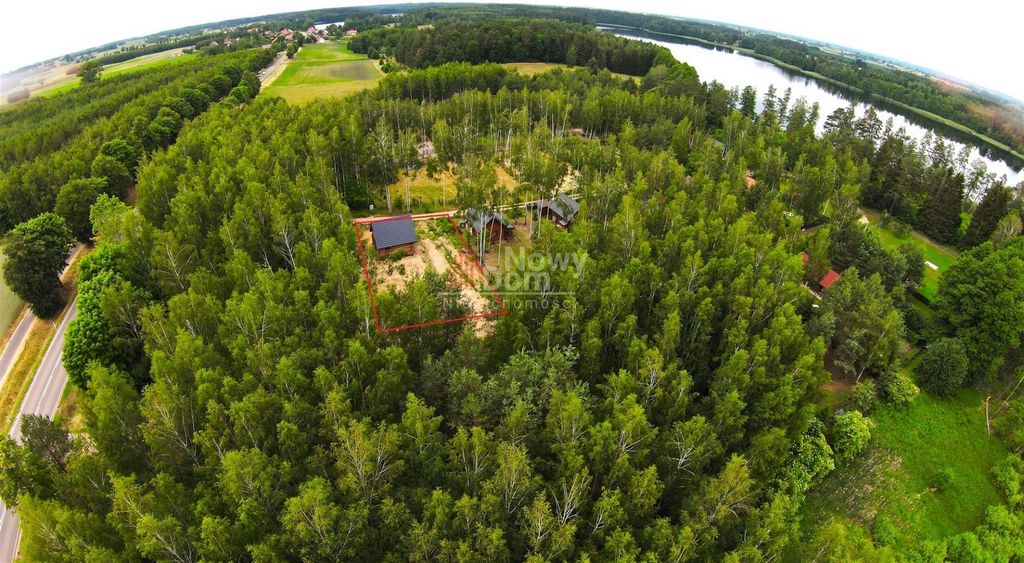
RECREATIONAL COTTAGE UNDER CONSTRUCTION TO BE FINISHED ACCORDING TO THE BUYER'S PREFERENCES!
A plot of land with an area of 640 m 2, developed with a summer house, located in Sucholaska, Giżycko district, Wydminy commune, Warmian-Masurian Voivodeship.
The plot is undeveloped, partially forested in the shape of a rectangle, with a flat shape.
Access to the plot by a forest road (share).
Not far away is Lake Wydmińskie, approx. 150m in a straight line (GENERALLY ACCESSIBLE).
Plot dimensions: approx. 20 x 33 x 20 x 30 [m] - 20 m from the front.
Utilities: water - well, sewage - septic tank, electricity - available, heating - own - fireplace, gas - own cylinder.
The plot is covered by the Local Spatial Development Plan, marked with the symbol ML3 - recreational and summer housing.
The areas of the planned summer resort development are determined, within the existing geodetically separated plots, marked on the plan drawing with the symbols ML1, ML2, ML3, ML4.
1) in the designated areas, the basic purpose for seasonal camping buildings related to individual summer recreation is established,
2) for the areas referred to in point 3.1, the provisions of chapter II and the following rules of development and land development apply:
a) areas intended for development in the vicinity of a voivodeship road require the construction of devices protecting the development area against rainwater from the road by entities introducing changes in land development, i.e. owners of the area for the planned development,
b) on each separate plot intended for development, there is only one camping summer house, seasonal, wooden structure, not permanently connected to the ground (on posts) - without foundations, with a gable, symmetrical roof - covered with tile-like material, with a development area of up to 60 m2, taking into account the specified impassable or binding building line indicated on the plan drawing,
c) it is recommended to combine two or several separate plots and to build one summer house - camping house on the enlarged area,
d) within the boundaries of the plot, at least 70% of the area should remain as biologically active areas, i.e. intended for greenery, undeveloped and unpaved,
e) fences should blend in with the landscape, it is not recommended to use solid and concrete fences. Fences made of wooden poles or mesh hidden in greenery are postulated.
On the plot there is a summer house made of logs with a building area of 35.00 m 2.
The property has a forest atmosphere.
The house was built with wood.
The house was built on a concrete slab.
The roof is covered with metal tiles.
The property is located in a very nice place, numerous trees give the plot an atmosphere, protect against the sun and wind.
WYDMIŃSKIE LAKE - A zander reservoir with a very developed coastline, with numerous bays, peninsulas and eight islands, the largest of which (over 40 ha) is located at the southern ends of the lake.
PRICE: PLN 250,000 NEGOTIABLE!
WE COOPERATE WITH MANY BANKS, CHECK CREDITWORTHINESS FREE OF CHARGE AND HELP WITH FORMALITIES UNTIL THE LOAN IS LAUNCHED!
I cordially invite you
more on
11-500 Giżycko
Białostocka 52A
Agent professionally responsible for the performance of the brokerage agreement: Nowy Dom Real Estate Agency (license no: 12752)
Features:
- Balcony
- Terrace View more View less DIREKTES ANGEBOT. DER KÄUFER ZAHLT KEINE PROVISION !!
FERIENHAUS IM BAU, DAS NACH DEN WÜNSCHEN DES KÄUFERS FERTIGGESTELLT WERDEN SOLL!
Ein Grundstück mit einer Fläche von 640 m2, bebaut mit einem Sommerhaus, in Sucholaska, Bezirk Giżycko, Gemeinde Wydminy, Woiwodschaft Ermland-Masuren.
Das Grundstück ist unbebaut, teilweise bewaldet in Form eines Rechtecks mit flacher Form.
Zugang zum Grundstück über eine Forststraße (Teilen).
Nicht weit entfernt befindet sich der Wydmińskie-See, ca. 150 m in gerader Linie (ALLGEMEIN ZUGÄNGLICH).
Grundstücksmaße: ca. 20 x 33 x 20 x 30 [m] - 20 m von vorne.
Versorgungsunternehmen: Wasser - Brunnen, Abwasser - Klärgrube, Strom - vorhanden, Heizung - eigener Kamin, Gas - eigener Zylinder.
Das Grundstück ist durch den lokalen Raumentwicklungsplan abgedeckt, der mit dem Symbol ML3 - Erholungs- und Sommerwohnungen gekennzeichnet ist.
Die Flächen der geplanten Sommererholungsentwicklung werden innerhalb der bestehenden geodätisch getrennten Grundstücke festgelegt, die auf der Planzeichnung mit den Symbolen ML1, ML2, ML3, ML4 gekennzeichnet sind.
1) in den ausgewiesenen Bereichen wird der Hauptzweck für saisonale Campinggebäude im Zusammenhang mit der individuellen Sommererholung festgelegt,
2. Für die in Nummer 3.1 genannten Gebiete gelten die Bestimmungen des Kapitels II und die folgenden Regeln für die Erschließung und Erschließung:
a) Gebiete, die in der Nähe einer Woiwodschaftsstraße bebaut werden sollen, erfordern den Bau von Vorrichtungen zum Schutz des Entwicklungsgebiets vor Regenwasser von der Straße durch Unternehmen, die Änderungen in der Landentwicklung vornehmen, d.h. Eigentümer des Gebiets für die geplante Entwicklung,
b) Auf jedem einzelnen Grundstück, das zur Bebauung bestimmt ist, gibt es nur ein saisonales Camping-Sommerhaus, eine saisonale Holzkonstruktion, die nicht dauerhaft mit dem Boden verbunden ist (auf Pfosten) - ohne Fundamente, mit einem Sattel, symmetrischem Dach - mit ziegelartigem Material bedeckt, mit einer Entwicklungsfläche von bis zu 60 m2, unter Berücksichtigung der auf der Planzeichnung angegebenen unpassierbaren oder verbindlichen Baulinie,
c) Es wird empfohlen, zwei oder mehrere separate Grundstücke zu kombinieren und ein Sommerhaus - Campinghaus auf der vergrößerten Fläche zu bauen,
d) innerhalb der Grenzen des Grundstücks sollten mindestens 70 % der Fläche als biologisch aktive Flächen verbleiben, d. h. für Grünflächen bestimmt, unbebaut und unbefestigt,
e) Zäune sollten sich in die Landschaft einfügen, es wird nicht empfohlen, feste und Betonzäune zu verwenden. Zäune aus Holzpfählen oder Maschen, die im Grünen versteckt sind, werden postuliert.
Auf dem Grundstück befindet sich ein Sommerhaus aus Baumstämmen mit einer Baufläche von 35,00 m2.
Das Anwesen hat eine Waldatmosphäre.
Das Haus wurde mit Holz gebaut.
Das Haus wurde auf einer Betonplatte gebaut.
Das Dach ist mit Metallziegeln gedeckt.
Das Grundstück befindet sich an einem sehr schönen Ort, zahlreiche Bäume verleihen dem Grundstück eine Atmosphäre, schützen vor Sonne und Wind.
WJDMIŃSKIE-SEE - Ein Zander-Stausee mit einer sehr entwickelten Küste, mit zahlreichen Buchten, Halbinseln und acht Inseln, von denen sich die größte (über 40 ha) am südlichen Ende des Sees befindet.
PREIS: 250.000 PLN VERHANDELBAR!
WIR KOOPERIEREN MIT VIELEN BANKEN, PRÜFEN KOSTENLOS DIE BONITÄT UND HELFEN BEI FORMALITÄTEN BIS ZUR KREDITVERGABE!
Ich lade Sie herzlich ein
mehr zu
11-500 Giżycko
Białostocka 52A
Makler, der professionell für die Erfüllung des Maklervertrags verantwortlich ist: Nowy Dom Real Estate Agency (Lizenz-Nr.: 12752)
Features:
- Balcony
- Terrace OFERTA DIRECTA. ¡EL COMPRADOR NO PAGA COMISIÓN!
¡CABAÑA DE RECREO EN CONSTRUCCIÓN PARA SER TERMINADA DE ACUERDO CON LAS PREFERENCIAS DEL COMPRADOR!
Parcela de tierra con una superficie de 640 m2, desarrollada con una casa de verano, situada en Sucholaska, distrito de Giżycko, comuna de Wydminy, voivodato de Warmia-Masuria.
La parcela está sin desarrollar, parcialmente boscosa en forma de rectángulo, con forma plana.
Acceso a la parcela por un camino forestal (compartir).
No muy lejos se encuentra el lago Wydmińskie, de unos 150 m en línea recta (GENERALMENTE ACCESIBLE).
Dimensiones de la parcela: aprox. 20 x 33 x 20 x 30 [m] - 20 m desde el frente.
Servicios públicos: agua - pozo, aguas residuales - fosa séptica, electricidad - disponible, calefacción - propia - chimenea, gas - cilindro propio.
La parcela está cubierta por el Plan de Ordenación del Territorio Local, marcado con el símbolo ML3 - viviendas de recreo y de verano.
Se determinan las áreas del desarrollo del complejo de verano previsto, dentro de las parcelas existentes separadas geodésicamente, marcadas en el dibujo del plano con los símbolos ML1, ML2, ML3, ML4.
1) en las áreas designadas, se establece el propósito básico de los edificios de campamento estacionales relacionados con la recreación individual de verano,
2) para las zonas mencionadas en el punto 3.1, se aplicarán las disposiciones del capítulo II y las siguientes normas de desarrollo y ordenación del territorio:
a) las zonas destinadas al desarrollo en las proximidades de una carretera de voivodato requieren la construcción de dispositivos que protejan la zona de desarrollo contra las aguas pluviales procedentes de la carretera por parte de entidades que introduzcan cambios en el desarrollo del suelo, es decir, los propietarios de la zona para el desarrollo previsto,
b) en cada parcela separada destinada al desarrollo, solo hay una casa de verano de camping, de temporada, estructura de madera, no conectada permanentemente al suelo (sobre postes) - sin cimientos, con un techo simétrico a dos aguas - cubierta con material similar a las tejas, con un área de desarrollo de hasta 60 m2, teniendo en cuenta la línea de construcción intransitable o vinculante especificada indicada en el dibujo del plano,
c) se recomienda combinar dos o varias parcelas separadas y construir una casa de verano - casa de camping en el área ampliada,
d) dentro de los límites de la parcela, al menos el 70 % de la superficie debe permanecer como zonas biológicamente activas, es decir, destinadas a zonas verdes, sin desarrollar y sin pavimentar,
e) Las vallas deben mimetizarse con el paisaje, no se recomienda utilizar vallas sólidas y de hormigón. Se postulan cercas hechas de postes de madera o malla oculta en la vegetación.
En la parcela hay una casa de verano hecha de troncos con una superficie construida de 35,00 m2.
La propiedad tiene un ambiente de bosque.
La casa fue construida con madera.
La casa fue construida sobre una losa de hormigón.
El techo está cubierto con tejas metálicas.
La propiedad se encuentra en un lugar muy agradable, numerosos árboles le dan a la parcela un ambiente, protegen contra el sol y el viento.
LAGO DE WYDMIŃSKIE - Un embalse de lucioperca con una costa muy desarrollada, con numerosas bahías, penínsulas y ocho islas, la mayor de las cuales (más de 40 ha) se encuentra en los extremos meridionales del lago.
PRECIO: 250.000 PLN NEGOCIABLE!
COOPERAMOS CON MUCHOS BANCOS, COMPROBAMOS LA SOLVENCIA DE FORMA GRATUITA Y AYUDAMOS CON LOS TRÁMITES HASTA QUE SE LANCE EL PRÉSTAMO.
Os invito cordialmente
Más sobre
11-500 Giżycko
Białostocka 52A
Agente profesionalmente responsable de la ejecución del contrato de corretaje: Nowy Dom Real Estate Agency (n.º de licencia: 12752)
Features:
- Balcony
- Terrace OFERTA BEZPOŚREDNIA. KUPUJĄCY NIE PŁACI PROWIZJI !!!
DOMEK REKREACYJNY W TRAKCIE BUDOWY DO WYKOŃCZENIA WEDŁUG UPODOBAŃ KUPUJĄCEGO!
Działka o powierzchni 640 m 2 , zabudowana domkiem letniskowym, położona w Sucholaskach, powiat giżycki, gmina Wydminy, województwo warmińsko - mazurskie.
Działka nie zagospodarowana, częściowo zalesiona w kształcie prostokąta, o płaskim ukształtowaniu.
Dojazd do działki drogą leśną (udział) .
W niedalekiej odległości znajduje się jezioro Wydmińskie, ok. 150m w linii prostej (OGÓLNODOSTĘPNE).
Wymiary działki: ok. 20 x 33 x 20 x 30 [m] - od frontu 20 m.
Media: woda - studnia, kanalizacja - szambo, prąd - jest, ogrzewanie - własne - kominek, gaz - własna butla.
Działka objęta jest Miejscowym Planem Zagospodarowania Przestrzennego, oznaczony symbolem ML3 - zabudowa rekreacyjno - letniskowa.
Ustala się tereny planowanej zabudowy letniskowej, w ramach istniejących wydzielonych geodezyjnie działek, oznaczone na rysunku planu symbolami ML1,ML2,ML3, ML4.
1) na wyznaczonych obszarach ustala się przeznaczenie podstawowe pod sezonowe budynki campingowe związane z indywidualnym wypoczynkiem letnim,
2) dla terenów o których mowa w punkcie 3.1 obowiązują ustalenia rozdziału II oraz następujące zasady zabudowy i zagospodarowania terenu:
a) tereny przeznaczone pod zabudowę w sąsiedztwie drogi wojewódzkiej wymagają wykonania urządzeń zabezpieczających teren zabudowy przed wodą opadową z drogi przez podmioty wprowadzające zmiany w zagospodarowaniu terenu tj. właścicieli terenu pod planowaną zabudowę,
b) na każdej wydzielonej działce przeznaczonej pod zabudowę lokalizuje się tylko jeden budynek letniskowy campingowy, sezonowy, konstrukcji drewnianej, nie związany na trwale z gruntem (na słupkach) - bez fundamentów, z dachem dwuspadowym, symetrycznym - pokrytym materiałem dachówko podobnym, o powierzchni zabudowy do 60m 2 z uwzględnieniem określonej nieprzekraczalnej lub obowiązującej linii zabudowy wskazanej na rysunku planu,
c) zaleca się łączenie dwóch lub kilku wydzielonych działek i na powiększonym w ten sposób terenie realizację jednego domku letniskowego - campingowego,
d) w granicach działki min.70% powierzchni winno pozostać jako tereny biologicznie czynne, tj. przeznaczone pod zieleń, niezabudowane i nieutwardzone,
e) ogrodzenia winny wtapiać się w krajobraz, nie zaleca się stosowania ogrodzeń pełnych i betonowych. Postuluje się ogrodzenia z żerdzi drewnianych lub z siatki ukrytej w zieleni.
Na działce znajduje się domek letniskowy z bala o powierzchni zabudowy 35,00 m 2 .
Nieruchomość w leśnym klimacie.
Dom wybudowany został drewna.
Dom został postawiony na płycie betonowej.
Dach pokryty blachodachówką.
Nieruchomość położona jest w bardzo ładnym miejscu, liczne drzewa nadają działce klimat, chronią przed słońcem i wiatrem.
JEZIORO WYDMIŃSKIE - Zbiornik sandaczowy o bardzo rozwiniętej linii brzegowej, z licznymi zatokami, półwyspami i ośmioma wyspami, z których wysoka, największa (ponad 40 ha) leży u południowych krańców jeziora.
CENA: 250 000 ZŁ DO NEGOCJACJI!
WSPÓŁPRACUJEMY Z WIELOMA BANKAMI, BEZPŁATNIE BADAMY ZDOLNOŚĆ KREDYTOWĄ I POMAGAMY Z FORMALNOŚCIAMI AŻ DO URUCHOMIENIA KREDYTU!
Zapraszam serdecznie
więcej na
11-500 Giżycko
Białostocka 52A
Pośrednik odpowiedzialny zawodowo za wykonanie umowy pośrednictwa: Biuro Nieruchomości Nowy Dom (licencja nr: 12752)
Features:
- Balcony
- Terrace DIRECT OFFER. THE BUYER DOES NOT PAY COMMISSION !!
RECREATIONAL COTTAGE UNDER CONSTRUCTION TO BE FINISHED ACCORDING TO THE BUYER'S PREFERENCES!
A plot of land with an area of 640 m 2, developed with a summer house, located in Sucholaska, Giżycko district, Wydminy commune, Warmian-Masurian Voivodeship.
The plot is undeveloped, partially forested in the shape of a rectangle, with a flat shape.
Access to the plot by a forest road (share).
Not far away is Lake Wydmińskie, approx. 150m in a straight line (GENERALLY ACCESSIBLE).
Plot dimensions: approx. 20 x 33 x 20 x 30 [m] - 20 m from the front.
Utilities: water - well, sewage - septic tank, electricity - available, heating - own - fireplace, gas - own cylinder.
The plot is covered by the Local Spatial Development Plan, marked with the symbol ML3 - recreational and summer housing.
The areas of the planned summer resort development are determined, within the existing geodetically separated plots, marked on the plan drawing with the symbols ML1, ML2, ML3, ML4.
1) in the designated areas, the basic purpose for seasonal camping buildings related to individual summer recreation is established,
2) for the areas referred to in point 3.1, the provisions of chapter II and the following rules of development and land development apply:
a) areas intended for development in the vicinity of a voivodeship road require the construction of devices protecting the development area against rainwater from the road by entities introducing changes in land development, i.e. owners of the area for the planned development,
b) on each separate plot intended for development, there is only one camping summer house, seasonal, wooden structure, not permanently connected to the ground (on posts) - without foundations, with a gable, symmetrical roof - covered with tile-like material, with a development area of up to 60 m2, taking into account the specified impassable or binding building line indicated on the plan drawing,
c) it is recommended to combine two or several separate plots and to build one summer house - camping house on the enlarged area,
d) within the boundaries of the plot, at least 70% of the area should remain as biologically active areas, i.e. intended for greenery, undeveloped and unpaved,
e) fences should blend in with the landscape, it is not recommended to use solid and concrete fences. Fences made of wooden poles or mesh hidden in greenery are postulated.
On the plot there is a summer house made of logs with a building area of 35.00 m 2.
The property has a forest atmosphere.
The house was built with wood.
The house was built on a concrete slab.
The roof is covered with metal tiles.
The property is located in a very nice place, numerous trees give the plot an atmosphere, protect against the sun and wind.
WYDMIŃSKIE LAKE - A zander reservoir with a very developed coastline, with numerous bays, peninsulas and eight islands, the largest of which (over 40 ha) is located at the southern ends of the lake.
PRICE: PLN 250,000 NEGOTIABLE!
WE COOPERATE WITH MANY BANKS, CHECK CREDITWORTHINESS FREE OF CHARGE AND HELP WITH FORMALITIES UNTIL THE LOAN IS LAUNCHED!
I cordially invite you
more on
11-500 Giżycko
Białostocka 52A
Agent professionally responsible for the performance of the brokerage agreement: Nowy Dom Real Estate Agency (license no: 12752)
Features:
- Balcony
- Terrace