PICTURES ARE LOADING...
House & single-family home for sale in Holly Springs
USD 465,000
House & Single-family home (For sale)
Reference:
EDEN-T98342082
/ 98342082
Reference:
EDEN-T98342082
Country:
US
City:
Holly Springs
Postal code:
27540
Category:
Residential
Listing type:
For sale
Property type:
House & Single-family home
Property size:
1,989 sqft
Lot size:
6,098 sqft
Rooms:
8
Bedrooms:
3
Bathrooms:
2
WC:
1
Parkings:
1
Terrace:
Yes
Dishwasher:
Yes
Washing machine:
Yes
REAL ESTATE PRICE PER SQFT IN NEARBY CITIES
| City |
Avg price per sqft house |
Avg price per sqft apartment |
|---|---|---|
| Virginia | USD 36 | - |
| Ohio | USD 14 | - |
| Franklin | USD 14 | - |
| Orange | USD 27 | - |
| Loughman | USD 51 | - |
| New York | USD 165 | USD 164 |
| Polk | USD 49 | - |
| Florida | USD 54 | USD 313 |
| Palm Beach | USD 111 | - |
| Illinois | - | USD 408 |
| Cook | - | USD 408 |
| Fort Lauderdale | USD 554 | USD 552 |
| Saint Louis | USD 39 | - |
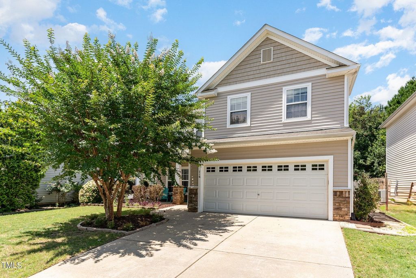
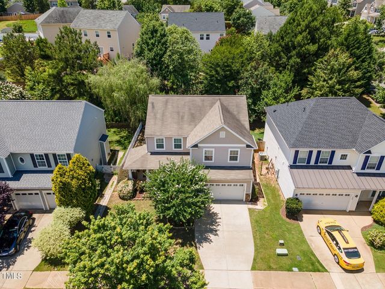
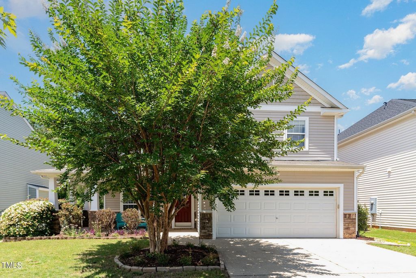
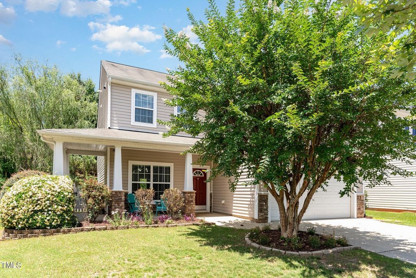
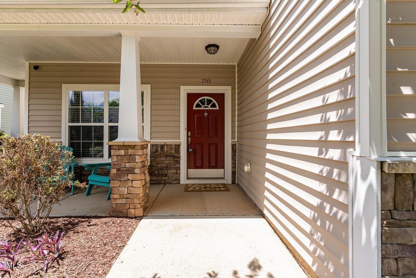
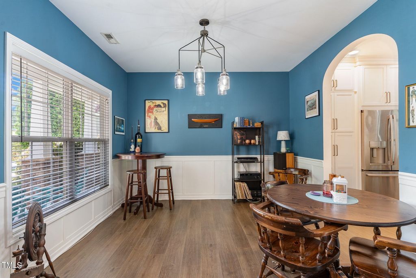
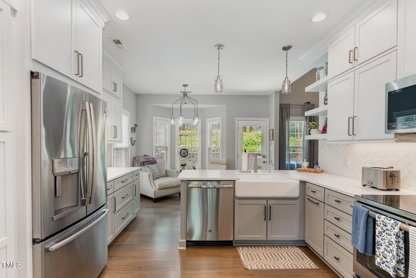
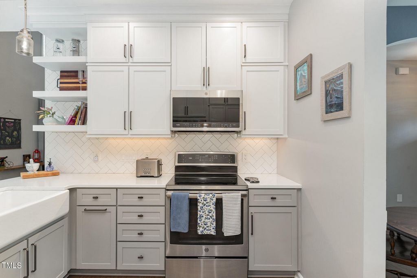
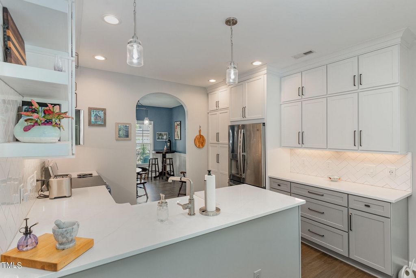
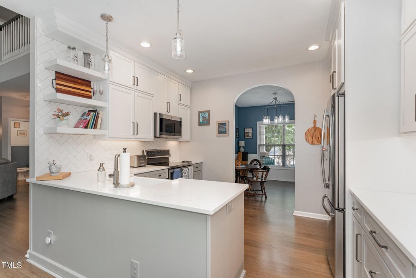
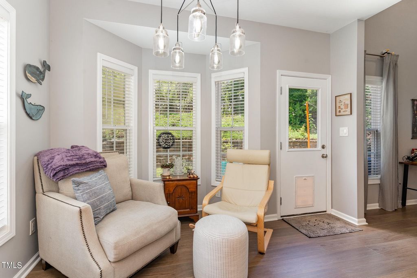
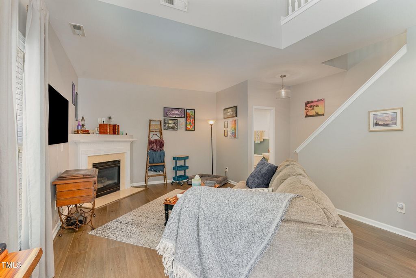
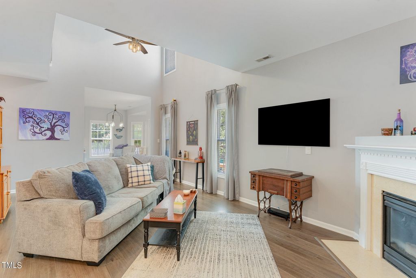
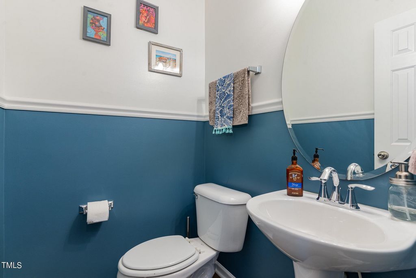
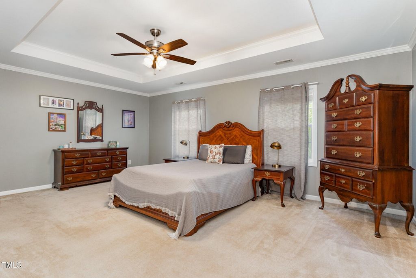
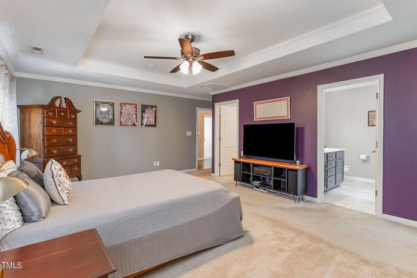
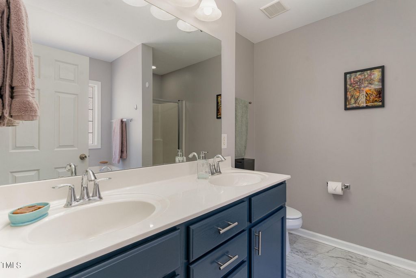
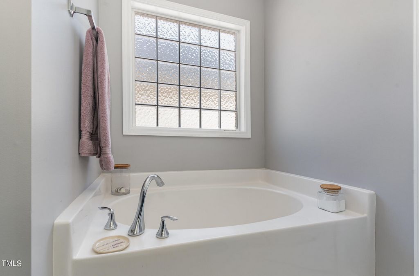
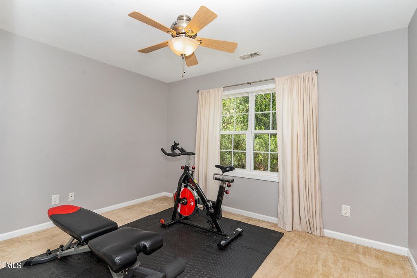
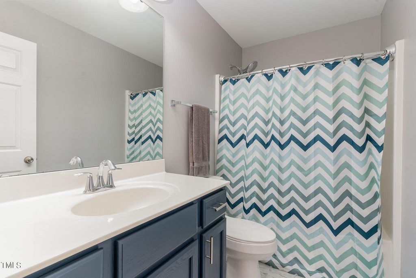
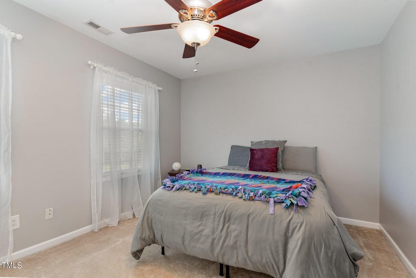
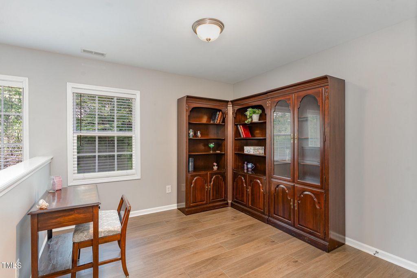
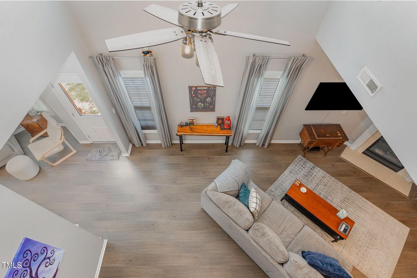
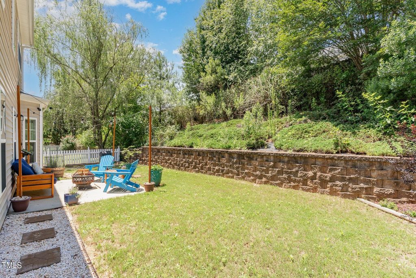
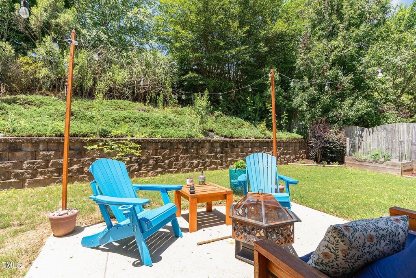
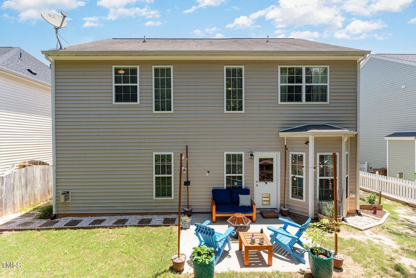
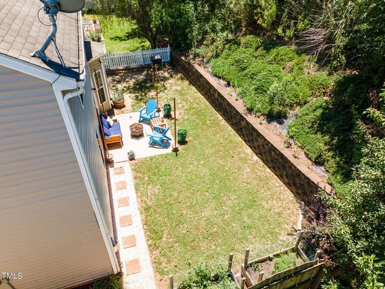
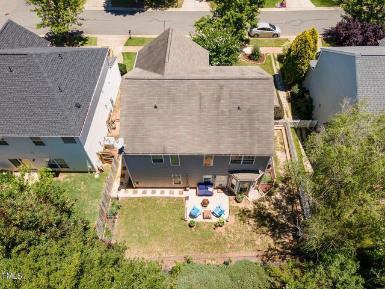
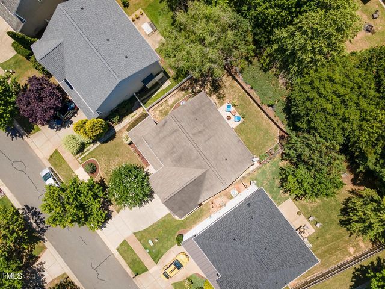
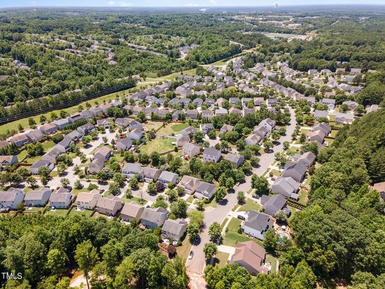
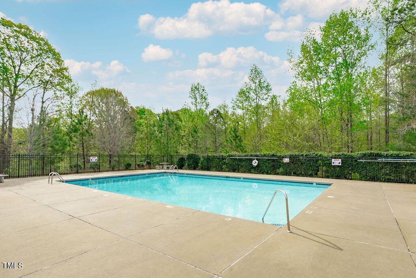
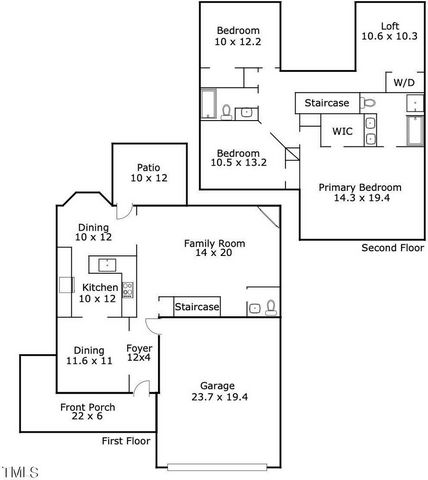
Features:
- Hot Tub
- Washing Machine
- Terrace
- Dining Room
- Dishwasher View more View less Maison d’artisan impeccablement entretenue dans une communauté de piscines désirable mêlant harmonieusement design intemporel et finitions modernes. Cette maison de deux étages avec porche couvert a un plan d’étage transitionnel qui met en valeur un sol stratifié de style bois franc dans les principaux espaces de vie, des plafonds de 9 pieds avec des portes cintrées et beaucoup de lumière naturelle partout. Une élégante salle à manger formelle enveloppée de lambris se trouve à côté de la cuisine modernisée qui dispose de comptoirs en quartz, d’appareils électroménagers en acier inoxydable, d’un évier de ferme, d’un dosseret de carreaux à chevrons et de deux espaces de restauration supplémentaires, soit au bar du petit-déjeuner, soit dans un coin avec une baie vitrée donnant sur la cour arrière. La salle familiale utilise une cheminée à bois au gaz pour créer une atmosphère chaleureuse. Le deuxième étage comprend la suite principale rehaussée d’un plafond à plateaux et d’une salle de bains privative avec deux lavabos, un dressing, une douche à l’italienne et une baignoire séparée, ainsi que deux chambres d’amis et une salle de bain complète avec une combinaison baignoire / douche. De l’autre côté de la passerelle, vous trouverez un loft bonus idéal pour un bureau à domicile, une aire de jeux ou une salle de fitness. Profitez du temps estival dans la cour arrière clôturée avec un magnifique paysage privé et un patio étendu. À proximité des chaînes et des boutiques, des restaurants locaux, des brasseries, des parcs de la ville, du centre-ville de Holly Springs et plus encore ! Près de l’US-55 et de l’I540 pour des trajets faciles vers Raleigh/Durham, RDU et RTP.
Features:
- Hot Tub
- Washing Machine
- Terrace
- Dining Room
- Dishwasher Immaculately maintained craftsman home in a desirable pool community seamlessly blending timeless design with modern finishes. This two-story home with covered front porch has a transitional floor plan that showcases hardwood style laminate flooring in the main living areas, 9 foot ceilings with arched doorways, and loads of natural light throughout. Elegant formal dining room wrapped in wainscoting sits adjacent to the modernized kitchen which boasts Quartz countertops, Stainless Steel Appliances, a farmhouse sink, herringbone patterned tile backsplash, and two additional dining spaces either at the breakfast bar or nook with bay window overlooking the backyard. The family room utilizes aa gas log fireplace to create a cozy atmosphere. The second floor boasts the primary suite enhanced with tray ceiling and a private en-suite featuring dual vanity sinks, a walk-in closet, step-in shower and separate soaking tub, plus two guest bedrooms and a full bathroom with a tub/shower combination. Across the catwalk you will find a bonus loft ideal for a home office, play area or fitness room. Enjoy the summer weather in the fenced backyard with beautiful private landscape and extended patio. Close proximity to chain and boutique shopping, locally owned restaurants, breweries, town parks, Downtown Holly Springs and more! Near US-55 and I540 for easy commutes to Raleigh/Durham, RDU and RTP.
Features:
- Hot Tub
- Washing Machine
- Terrace
- Dining Room
- Dishwasher