USD 1,329,582
USD 1,803,696
4 bd
2,939 sqft
USD 1,607,866
4 bd
3,875 sqft
USD 1,422,343
5 r
3,014 sqft
USD 1,989,219
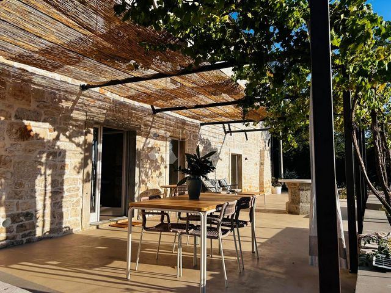
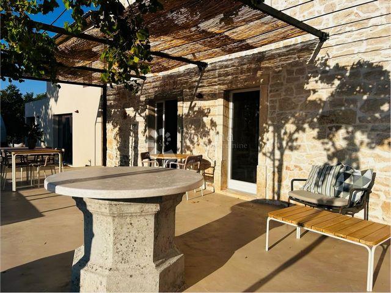
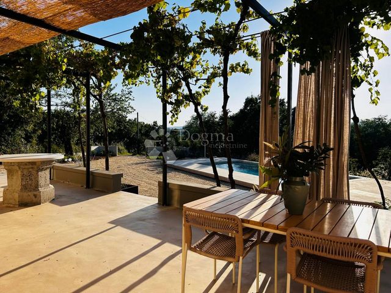
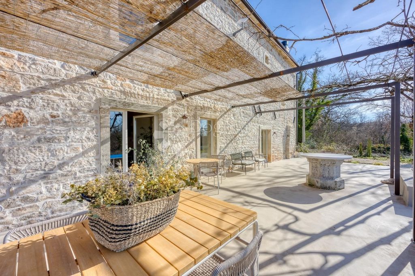
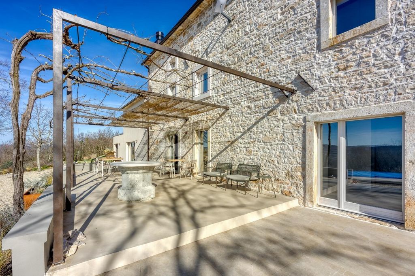
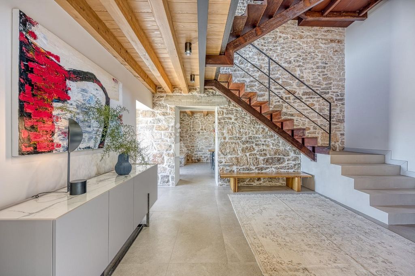
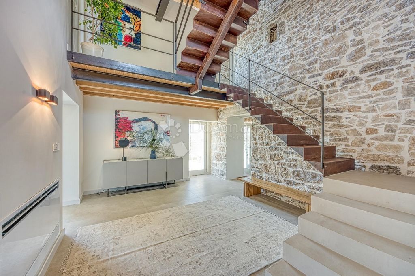
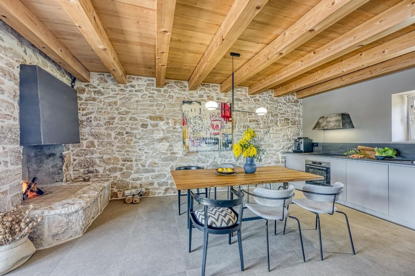
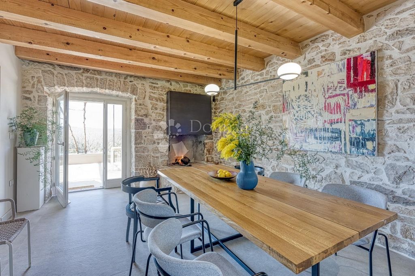
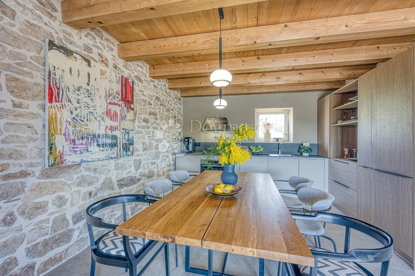
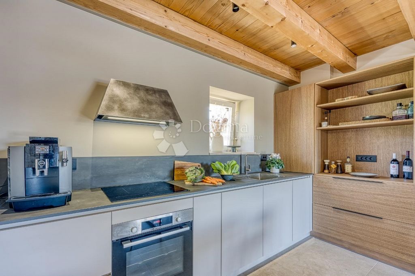
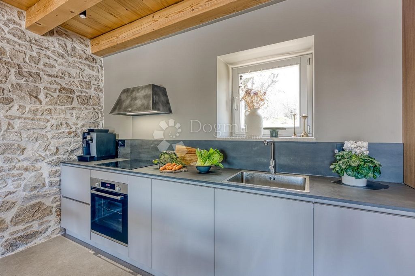
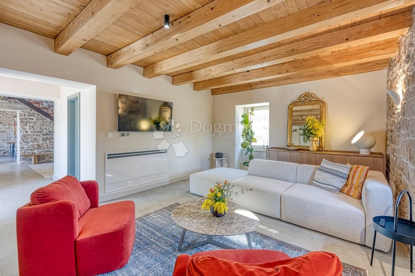
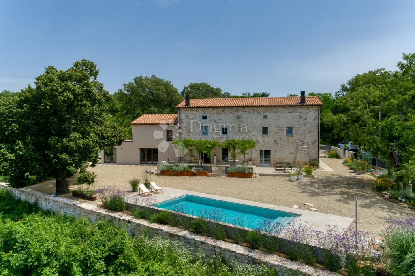
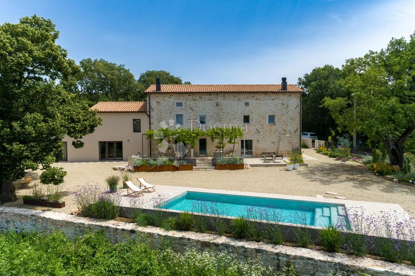
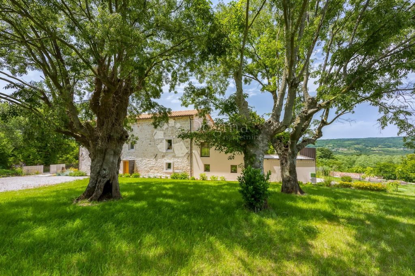
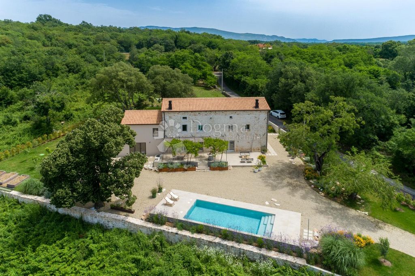
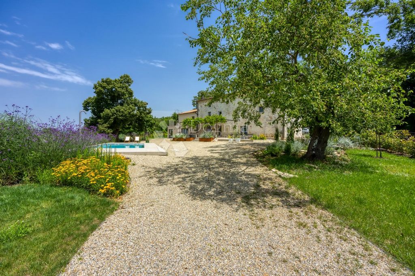
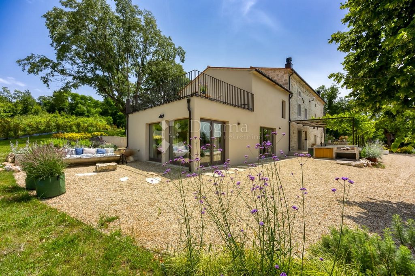
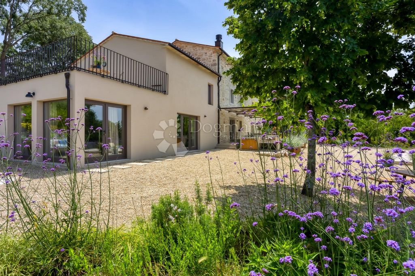
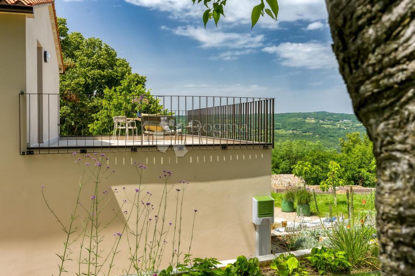
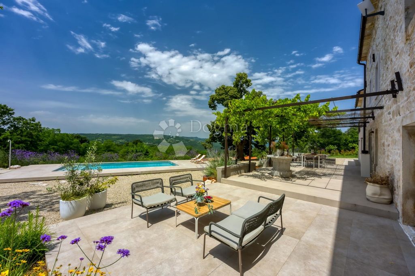
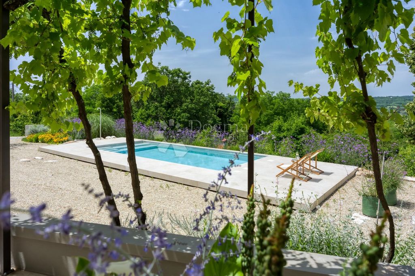
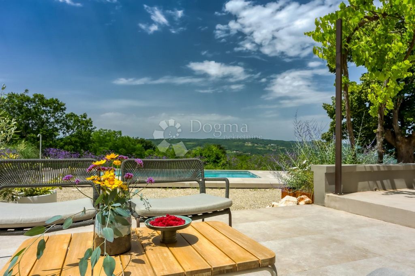
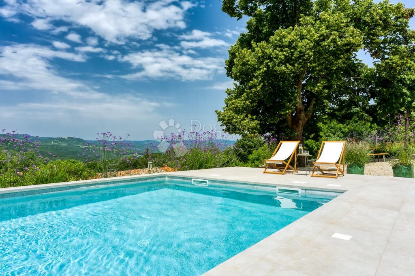
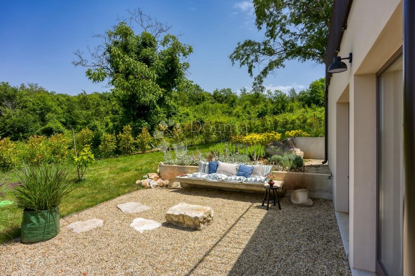
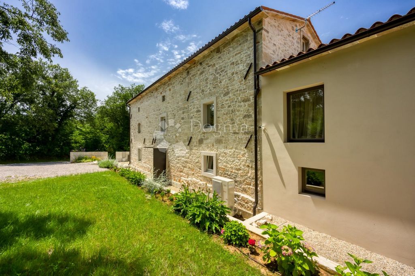
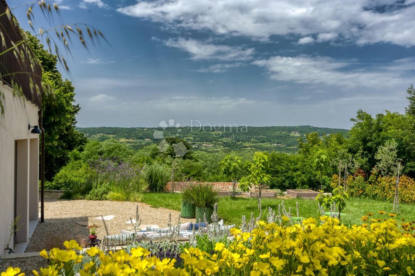
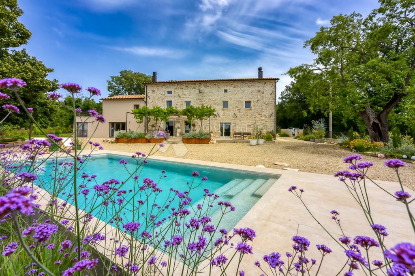
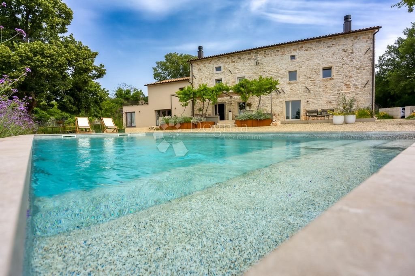
Labin is a picturesque tourist town located on the east coast of the Istrian peninsula. This small town has a rich history that goes back thousands of years, which can be seen in its well-preserved architecture, cultural landmarks and colorful streets.
The city is known for its old city center, which is located on top of a hill, surrounded by defensive walls that date back to the Middle Ages. A walk through the narrow streets of this historic part of the city gives visitors the feeling of stepping into the past.
Labin is also known for its art scene. Galleries and art workshops are scattered throughout the city, reflecting the area's rich artistic heritage. Visitors can explore a variety of exhibitions and workshops by local artists, further enriching the cultural experience.
In addition, Labin offers beautiful natural attractions. The surrounding landscape abounds with green hills, olive groves and vineyards, offering numerous opportunities for walks and cycling. Not far from the city is the popular tourist destination of Rabac with beautiful beaches and crystal clear sea, ideal for relaxing and enjoying the sun.
The stone villa is located on a slope with a panoramic view.
Located in the rural surroundings of the Istrian peninsula, this house combines rustic charm with elegant details, creating an idyllic atmosphere. Its massive facade of ancient stone makes it irresistible and imposing, while its history seems to radiate from every stone, inviting you on a journey through centuries of Istrian heritage and tradition. It exudes the charm and authenticity of the Mediterranean landscape.
It was carefully reconstructed in 2023, and every detail was taken care of during the reconstruction.
Natural materials are used: stone, wood, metal.
As soon as you enter the house, you immediately feel the luxury. A large hall dominated by metal stairs, a stone wall and a high ceiling that extends through all floors of the house, up to the attic. In addition to the living room with a beautiful fireplace, we also have a kitchen with an open fireplace and direct access to the perfect terrace; toilet and engine room.
On the first floor, on the left side, there is another living room with a high ceiling, a bathroom and a bedroom on the gallery, which is reached by metal stairs.
On the same floor only on the other side, we have another bedroom with its own bathroom.
Metal stairs lead to the high attic where there is another bedroom and bathroom.
Next to the main house there is also a guest house where on the ground floor there is a living area with a kitchen, living room and bathroom, and on the first floor/gallery a bedroom with access to a terrace with a panoramic view of the surrounding hills.
In the extension of the guest house, there is also a SPA ZONE glazed with large glass walls and equipped with a sauna, bathtub and shower area.
Throughout the entire ground floor of the house, underfloor heating and fan convectors are installed, which are built into the walls and serve for heating and cooling.
Fan coil units are installed on the other floors.
The entire furniture was made according to the plans for this villa.
The property is located on a plot of 1,800 m2, which is completely landscaped with a combination of indigenous plants, lawns and a gravel access area.
Spacious terraces with a pergola and centuries-old vines that provide shade in the summer months stretch along the entire length of the villa from the front, southwest side.
MAIN FEATURES OF THE VILLA:
* STONE VILLA WITH PANORAMIC VIEW
* 4 BEDROOMS
* 5 BATHROOMS
* 1800 m2 of land, with a century-old oak tree
* GAS PUMP FLOOR HEATING AND FAN CONVECTORS ARE INSTALLED THROUGHOUT THE ENTIRE GROUND FLOOR
* FAN CONVECTORS ARE INSTALLED ON THE FLOOR AND ATTIC
* COMPLETE FURNITURE WAS MADE ACCORDING TO THE DRAWINGS EXACTLY FOR THIS VILLA
* SAUNA (Spa area)
* SWIMMING POOL 9x4 (duraston lining in blue color), OUTDOOR SHOWER
* METAL CLAMPS FOR REINFORCED STATICS
* ANTI-BURGLARY DOOR
* PARQUET
* WOODEN CARPENTRY
* EXTERNAL WALLS INSULATED WITH STONE WOOL
* WILLEROY BOCH SANITARY CENTERS
Pictures cannot convey all the specialness of this place; for a complete experience, you need to come in person and immerse yourself in its unique atmosphere.
For a personalized tour, contact with confidence:
ROBERTA POROPAT
Licensed agent
Mobile ...
...
ID CODE: IS1511928
Roberta Poropat
Agent s licencom
Mob: 095/528-3152
Tel: 052/639-276
E-mail: ...
... />Features:
- SwimmingPool
- Barbecue
- Garden
- Terrace View more View less LABIN - UMGEBUNG
Labin ist eine malerische Touristenstadt an der Ostküste der Halbinsel Istrien. Diese kleine Stadt hat eine reiche, jahrtausendealte Geschichte, die sich in ihrer gut erhaltenen Architektur, ihren kulturellen Sehenswürdigkeiten und ihren farbenfrohen Straßen widerspiegelt.
Die Stadt ist bekannt für ihr altes Stadtzentrum, das auf einem Hügel liegt und von Verteidigungsmauern aus dem Mittelalter umgeben ist. Ein Spaziergang durch die engen Gassen dieses historischen Teils der Stadt vermittelt dem Besucher das Gefühl, in die Vergangenheit einzutauchen.
Labin ist auch für seine Kunstszene bekannt. Galerien und Kunstwerkstätten sind über die ganze Stadt verstreut und spiegeln das reiche künstlerische Erbe der Region wider. Besucher können eine Vielzahl von Ausstellungen und Workshops lokaler Künstler erkunden, die das kulturelle Erlebnis zusätzlich bereichern.
Darüber hinaus bietet Labin wunderschöne Naturattraktionen. Die umliegende Landschaft ist reich an grünen Hügeln, Olivenhainen und Weinbergen und bietet zahlreiche Möglichkeiten zum Wandern und Radfahren. Nicht weit von der Stadt entfernt liegt das beliebte Touristenziel Rabac mit wunderschönen Stränden und kristallklarem Meer, ideal zum Entspannen und Genießen der Sonne.
Die Steinvilla liegt an einem Hang mit Panoramablick.
In der ländlichen Umgebung der Halbinsel Istrien gelegen, vereint dieses Haus rustikalen Charme mit eleganten Details und schafft so eine idyllische Atmosphäre. Seine massive Fassade aus antikem Stein macht es unwiderstehlich und imposant, während seine Geschichte von jedem Stein auszustrahlen scheint und Sie zu einer Reise durch Jahrhunderte des istrischen Erbes und der Tradition einlädt. Es versprüht den Charme und die Authentizität der mediterranen Landschaft.
Es wurde im Jahr 2023 sorgfältig rekonstruiert und bei der Rekonstruktion wurde auf jedes Detail geachtet.
Es werden natürliche Materialien verwendet: Stein, Holz, Metall.
Sobald Sie das Haus betreten, spüren Sie sofort den Luxus. Eine große Halle, dominiert von Metalltreppen, einer Steinmauer und einer hohen Decke, die sich über alle Etagen des Hauses bis zum Dachboden erstreckt. Neben dem Wohnzimmer mit schönem Kamin verfügen wir auch über eine Küche mit offenem Kamin und direktem Zugang zur perfekten Terrasse, Toilette und Maschinenraum.
Im ersten Stock, auf der linken Seite, gibt es ein weiteres Wohnzimmer mit hoher Decke, ein Badezimmer und ein Schlafzimmer auf der Galerie, die über eine Metalltreppe erreichbar ist.
Auf der gleichen Etage, nur auf der anderen Seite, haben wir ein weiteres Schlafzimmer mit eigenem Bad.
Eine Metalltreppe führt zum hohen Dachboden, wo sich ein weiteres Schlafzimmer und ein Badezimmer befinden.
Neben dem Haupthaus gibt es auch ein Gästehaus, wo sich im Erdgeschoss ein Wohnbereich mit Küche, Wohnzimmer und Bad und im ersten Stock/Galerie ein Schlafzimmer mit Zugang zu einer Terrasse mit Panoramablick auf die Umgebung befindet umliegende Hügel.
Im Anbau des Gästehauses befindet sich außerdem eine mit großen Glaswänden verglaste SPA-ZONE, die mit Sauna, Badewanne und Duschbereich ausgestattet ist.
Im gesamten Erdgeschoss des Hauses sind Fußbodenheizungen und Ventilatorkonvektoren installiert, die in die Wände eingebaut sind und der Heizung und Kühlung dienen.
In den anderen Etagen sind Fan-Coil-Einheiten installiert.
Die gesamte Möblierung wurde nach den Plänen dieser Villa angefertigt.
Das Anwesen befindet sich auf einem Grundstück von 1.800 m2, das vollständig mit einer Kombination aus einheimischen Pflanzen, Rasenflächen und einem Kieszugangsbereich begrünt ist.
Über die gesamte Länge der Villa erstrecken sich von der vorderen Südwestseite her großzügige Terrassen mit einer Pergola und jahrhundertealten Weinreben, die in den Sommermonaten Schatten spenden.
HAUPTMERKMALE DER VILLA:
* STEINVILLA MIT PANORAMABLICK
* 4 SCHLAFZIMMER
* 5 BADEZIMMER
* 1800 m2 Grundstück mit einer jahrhundertealten Eiche
* Im gesamten Erdgeschoss sind eine Gaspumpen-Bodenheizung und Ventilatorkonvektoren installiert
* VENTILATORKONVEKTOREN SIND AUF DEM BODEN UND DACHBODEN INSTALLIERT
* KOMPLETTE MÖBEL WURDEN NACH DEN ZEICHNUNGEN GENAU FÜR DIESE VILLA ANGEFERTIGT
* SAUNA (Wellnessbereich)
* SCHWIMMBAD 9x4 (Duraston-Auskleidung in blauer Farbe), AUSSENDUSCHE
* METALLKLEMMEN FÜR VERSTÄRKTE STATIK
* EINBRUCHSICHERE TÜR
* PARKETT
* HOLZZIMMEREI
* MIT STEINWOLLE ISOLIERTE AUSSENWÄNDE
* WILLEROY BOCH SANITÄRZENTREN
Bilder können nicht die ganze Besonderheit dieses Ortes wiedergeben; Für ein umfassendes Erlebnis müssen Sie persönlich vorbeikommen und in die einzigartige Atmosphäre eintauchen.
Für eine individuelle Tour wenden Sie sich vertrauensvoll an:
ROBERTA POROPAT
Lizenzierter Agent
Mobil ...
...
ID CODE: IS1511928
Roberta Poropat
Agent s licencom
Mob: 095/528-3152
Tel: 052/639-276
E-mail: ...
... />Features:
- SwimmingPool
- Barbecue
- Garden
- Terrace LABIN - OKOLICA
Labin je slikoviti turistički grad smješten na istočnoj obali istarskog poluotoka. Ovaj gradić ima bogatu povijest koja seže unatrag tisućama godina, što se može vidjeti u njegovoj dobro očuvanoj arhitekturi, kulturnim znamenitostima i živopisnim ulicama.
Grad je poznat po svojoj staroj gradskoj jezgri koja se nalazi na vrhu brda, okružena obrambenim zidinama koje datiraju još iz srednjeg vijeka. Šetnja uskim ulicama ovog povijesnog dijela grada pruža posjetiteljima osjećaj kao da su kročili u prošlost.
Labin je također poznat po svojoj umjetničkoj sceni. Galerije i umjetničke radionice razasute su diljem grada, reflektirajući bogatu umjetničku baštinu ovog područja. Posjetitelji mogu istraživati različite izložbe i radionice lokalnih umjetnika, što dodatno obogaćuje kulturno iskustvo.
Osim toga, Labin nudi i prekrasne prirodne atrakcije. Okolni krajolik obiluje zelenim brežuljcima, maslinicima i vinogradima, nudeći brojne mogućnosti za šetnje i biciklizam. Nedaleko od grada nalazi se popularno turističko odredište Rabac s prekrasnim plažama i kristalno čistim morem, idealno za opuštanje i uživanje u suncu.
Kamena vila nalazi se na padini sa koje se pruža panoramskin pogled.
Smještena u ruralnom okruženju istarskog poluotoka, ova kuća kombinira rustikalni šarm s elegantnim detaljima, stvarajući idiličnu atmosferu. Njena masivna fasada od starinskog kamena čini je neodoljivom i impozantnom, dok se njezina povijest čini da zrači iz svakog kamena, pozivajući vas na putovanje kroz vjekove istarske baštine i tradicije. Odiše šarmom i autentičnošću mediteranskog pejzaža.
Pažljivo je rekonstruirana 2023. godine i tijekom rekonstrukcije se vodilo računa o svakom detalju.
Korišteni su prirodni materijali: kamen, drvo, metal.
Samim ulaskom u kuću, odmah osjetite luksuz. Veliki holl u kojem dominiraju metalne stepenice, kameni zid i visoki strop koji se proteže kroz sve etaže kuće, do potkrovlja. Uz dnevni dio sa prekrasnim kaminom, imamo i kuhinju sa otvorenim ognjištem te direktnim izlazom na savršenu terasu; toalet i strojarnica.
Na prvom katu sa lijeve strane nalazi se još jedna dnevna soba sa visokim stropom, kupaonica te spavaća soba na galeriji do koje vode metalne stepenice.
Na istom katu samo sa druge strane, imamo još jednu spavaću sobu sa svojom kupaonicom.
Metalnim stepenicama dolazimo do visokog potkrovlja gdje je smještena još jedna spavaća soba i kupaonica.
Uz glavnu kuću nalazi se i gostinjski objekt gdje se u prizemlju nalazi dnevni dio sa kuhinjom, dnevnim boravkom i kupaonicom, a na katu/galeriji spavaća soba sa koje se izlazi na terasu sa koje se pruža panoramski pogled na okolne brežuljke.
U produžetku gostinjskog objekta nalazi se i SPA ZONA ostakljena velikim staklenim stijenama i opremljena saunom, kadom i tuš zonom.
Kroz kompletno prizemlje kuće postavljeno je podno grijanje i ventilokonvektori koji su ugrađeni u zidove, te služe za grijanje i hlađenje.
Na ostalim katovima postavljeni su ventilokonvektori.
Cijeli namještaj izrađen je prema nacrtima upravo za ovu vilu.
Nekretnina se nalazi na okućnici od 1800 m2 koja je u potpunosti uređena kombinacijom autohtonih biljaka, travnjaka i šljunčanog pristupnog dijela.
Cijelom dužinom vile sa prednje jugozapadane strane protežu se prostrane terase sa pergolom i stoljetnom lozom koja omogućava hlad u ljetnim mjesecima.
GLAVNE ZNAČAJKE VILE:
* KAMENA VILA SA PANORAMSKIM POGLEDOM
* 4 SPAVAĆE SOBE
* 5 KUPAONICA
* 1800 m2 površina zemljišta, sa stoljetnim hrastom
* KROZ CIJELO PRIZEMLJE POSTAVLJENO JE PODNO GRIJANJE NA TOPLINSKU PUMPU i VENTILOKONVEKTORI
* NA KATU I POTKROVLJU POSTAVLJENI SU VENTILOKONVEKTORI
* KOMPLETAN NAMJEŠTAJ JE IZRAĐEN PREMA NACRTIMA UPRAVO ZA OVU VILU
* SAUNA (Spa zona)
* BAZEN 9x4 (obloga duraston u plavoj boji), VANJSKI TUŠ
* METALNE ZATEGE ZA POJAČANU STATIKU
* PROTUPROVALNA VRATA
* PARKET
* DRVENA STOLARIJA
* VANJSKI ZIDOVI IZOLIRANI KAMENOM VUNOM
* SANITARIJE WILLEROY BOCH
Slike ne mogu dočarati svu posebnost ovog mjesta; za potpuni doživljaj, potrebno je osobno doći i uroniti u njegovu jedinstvenu atmosferu.
Za personalizirani razgled obratite se sa povjerenjem:
ROBERTA POROPAT
Agent s licencom
Mob ...
...
ID KOD AGENCIJE: IS1511928
Roberta Poropat
Agent s licencom
Mob: 095/528-3152
Tel: 052/639-276
E-mail: ...
... />Features:
- SwimmingPool
- Barbecue
- Garden
- Terrace ALBONA - DINTORNI
Labin è una pittoresca cittadina turistica situata sulla costa orientale della penisola istriana. Questa piccola città ha una ricca storia che risale a migliaia di anni fa, come si può vedere nella sua architettura ben conservata, nei monumenti culturali e nelle strade colorate.
La città è nota per il suo centro storico, che si trova sulla sommità di una collina, circondato da mura difensive che risalgono al Medioevo. Una passeggiata tra le strette vie di questa parte storica della città dà ai visitatori la sensazione di fare un salto nel passato.
Albona è nota anche per la sua scena artistica. Gallerie e laboratori d'arte sono sparsi in tutta la città, riflettendo il ricco patrimonio artistico della zona. I visitatori possono esplorare una varietà di mostre e laboratori di artisti locali, arricchendo ulteriormente l'esperienza culturale.
Inoltre Albona offre bellissime attrazioni naturali. Il paesaggio circostante è ricco di verdi colline, uliveti e vigneti, offrendo numerose opportunità per passeggiate a piedi e in bicicletta. Non lontano dalla città si trova la famosa destinazione turistica di Rabac con bellissime spiagge e mare cristallino, ideale per rilassarsi e godersi il sole.
La villa in pietra si trova su un pendio con vista panoramica.
Situata nell'ambiente rurale della penisola istriana, questa casa combina il fascino rustico con dettagli eleganti, creando un'atmosfera idilliaca. La sua massiccia facciata in pietra antica lo rende irresistibile e imponente, mentre la sua storia sembra irradiarsi da ogni pietra, invitandoti in un viaggio attraverso secoli di patrimonio e tradizione istriana. Trasuda il fascino e l'autenticità del paesaggio mediterraneo.
È stato accuratamente ricostruito nel 2023 e durante la ricostruzione è stato curato ogni dettaglio.
Vengono utilizzati materiali naturali: pietra, legno, metallo.
Appena entri in casa, senti subito il lusso. Un ampio ingresso dominato da scale metalliche, un muro in pietra e un soffitto alto che si estende per tutti i piani della casa, fino alla soffitta. Oltre al soggiorno con un bellissimo camino, abbiamo anche una cucina con camino e accesso diretto al perfetto terrazzo, wc e sala macchine.
Al primo piano, sul lato sinistro, si trova un altro soggiorno con soffitto alto, un bagno e una camera da letto sul ballatoio, a cui si accede tramite scale metalliche.
Sullo stesso piano, solo dall'altro lato, abbiamo un'altra camera da letto con il proprio bagno.
Scale metalliche conducono all'alta mansarda dove si trova un'altra camera da letto e bagno.
Accanto alla casa principale c'è anche una dependance dove al piano terra si trova una zona giorno con cucina, soggiorno e bagno, e al primo piano/galleria una camera da letto con accesso ad un terrazzo con vista panoramica sul colline circostanti.
Nell'ampliamento della guest house è presente anche una ZONA SPA vetrata con ampie pareti vetrate e dotata di zona sauna, vasca e doccia.
In tutto il piano terra della casa sono installati il riscaldamento a pavimento e i ventilconvettori, che sono integrati nelle pareti e servono per il riscaldamento e il raffreddamento.
Agli altri piani sono installati ventilconvettori.
L'intero arredamento è stato realizzato secondo i progetti di questa villa.
La proprietà si trova su un terreno di 1.800 m2, completamente paesaggistico con una combinazione di piante autoctone, prati e un accesso in ghiaia.
Lungo tutta la lunghezza della villa dal lato anteriore, sud-ovest, si estendono ampie terrazze con pergolato e viti secolari che forniscono ombra nei mesi estivi.
CARATTERISTICHE PRINCIPALI DELLA VILLA:
*VILLA IN PIETRA CON VISTA PANORAMICA
* 4 CAMERE DA LETTO
* 5 BAGNI
* 1800 mq di terreno, con una quercia secolare
* IL RISCALDAMENTO A PAVIMENTO CON POMPA DEL GAS E VENTILORI CONVETTORI SONO INSTALLATI IN TUTTO L'INTERO PIANO TERRA
* I VENTILOTLETTORI SONO INSTALLATI SUL PAVIMENTO E SOTTOTETTO
* L'ARREDO COMPLETO È STATO REALIZZATO SECONDO I DISEGNI ESATTAMENTE PER QUESTA VILLA
*SAUNA (area benessere)
* PISCINA 9x4 (rivestimento in duraston di colore blu), DOCCIA ESTERNA
* MORSETTI METALLICI PER STATICA RINFORZATA
*PORTA ANTIEFFRAZIONE
*PARQUET
* CARPENTERIA IN LEGNO
* PARETI ESTERNE ISOLATE CON LANA DI ROCCIA
*CENTRI SANITARI WILLEROY BOCH
Le immagini non possono trasmettere tutta la particolarità di questo posto; per vivere un'esperienza completa è necessario venire di persona e immergersi nella sua atmosfera unica.
Per un tour personalizzato rivolgetevi con fiducia a:
ROBERTA POROPAT
Agente autorizzato
Cellulare ...
...
ID CODE: IS1511928
Roberta Poropat
Agent s licencom
Mob: 095/528-3152
Tel: 052/639-276
E-mail: ...
... />Features:
- SwimmingPool
- Barbecue
- Garden
- Terrace LABIN - SURROUNDINGS
Labin is a picturesque tourist town located on the east coast of the Istrian peninsula. This small town has a rich history that goes back thousands of years, which can be seen in its well-preserved architecture, cultural landmarks and colorful streets.
The city is known for its old city center, which is located on top of a hill, surrounded by defensive walls that date back to the Middle Ages. A walk through the narrow streets of this historic part of the city gives visitors the feeling of stepping into the past.
Labin is also known for its art scene. Galleries and art workshops are scattered throughout the city, reflecting the area's rich artistic heritage. Visitors can explore a variety of exhibitions and workshops by local artists, further enriching the cultural experience.
In addition, Labin offers beautiful natural attractions. The surrounding landscape abounds with green hills, olive groves and vineyards, offering numerous opportunities for walks and cycling. Not far from the city is the popular tourist destination of Rabac with beautiful beaches and crystal clear sea, ideal for relaxing and enjoying the sun.
The stone villa is located on a slope with a panoramic view.
Located in the rural surroundings of the Istrian peninsula, this house combines rustic charm with elegant details, creating an idyllic atmosphere. Its massive facade of ancient stone makes it irresistible and imposing, while its history seems to radiate from every stone, inviting you on a journey through centuries of Istrian heritage and tradition. It exudes the charm and authenticity of the Mediterranean landscape.
It was carefully reconstructed in 2023, and every detail was taken care of during the reconstruction.
Natural materials are used: stone, wood, metal.
As soon as you enter the house, you immediately feel the luxury. A large hall dominated by metal stairs, a stone wall and a high ceiling that extends through all floors of the house, up to the attic. In addition to the living room with a beautiful fireplace, we also have a kitchen with an open fireplace and direct access to the perfect terrace; toilet and engine room.
On the first floor, on the left side, there is another living room with a high ceiling, a bathroom and a bedroom on the gallery, which is reached by metal stairs.
On the same floor only on the other side, we have another bedroom with its own bathroom.
Metal stairs lead to the high attic where there is another bedroom and bathroom.
Next to the main house there is also a guest house where on the ground floor there is a living area with a kitchen, living room and bathroom, and on the first floor/gallery a bedroom with access to a terrace with a panoramic view of the surrounding hills.
In the extension of the guest house, there is also a SPA ZONE glazed with large glass walls and equipped with a sauna, bathtub and shower area.
Throughout the entire ground floor of the house, underfloor heating and fan convectors are installed, which are built into the walls and serve for heating and cooling.
Fan coil units are installed on the other floors.
The entire furniture was made according to the plans for this villa.
The property is located on a plot of 1,800 m2, which is completely landscaped with a combination of indigenous plants, lawns and a gravel access area.
Spacious terraces with a pergola and centuries-old vines that provide shade in the summer months stretch along the entire length of the villa from the front, southwest side.
MAIN FEATURES OF THE VILLA:
* STONE VILLA WITH PANORAMIC VIEW
* 4 BEDROOMS
* 5 BATHROOMS
* 1800 m2 of land, with a century-old oak tree
* GAS PUMP FLOOR HEATING AND FAN CONVECTORS ARE INSTALLED THROUGHOUT THE ENTIRE GROUND FLOOR
* FAN CONVECTORS ARE INSTALLED ON THE FLOOR AND ATTIC
* COMPLETE FURNITURE WAS MADE ACCORDING TO THE DRAWINGS EXACTLY FOR THIS VILLA
* SAUNA (Spa area)
* SWIMMING POOL 9x4 (duraston lining in blue color), OUTDOOR SHOWER
* METAL CLAMPS FOR REINFORCED STATICS
* ANTI-BURGLARY DOOR
* PARQUET
* WOODEN CARPENTRY
* EXTERNAL WALLS INSULATED WITH STONE WOOL
* WILLEROY BOCH SANITARY CENTERS
Pictures cannot convey all the specialness of this place; for a complete experience, you need to come in person and immerse yourself in its unique atmosphere.
For a personalized tour, contact with confidence:
ROBERTA POROPAT
Licensed agent
Mobile ...
...
ID CODE: IS1511928
Roberta Poropat
Agent s licencom
Mob: 095/528-3152
Tel: 052/639-276
E-mail: ...
... />Features:
- SwimmingPool
- Barbecue
- Garden
- Terrace LABIN - OKOLICE
Labin to malownicze miasteczko turystyczne na wschodnim wybrzeżu półwyspu Istria. To małe miasteczko ma bogatą, tysiącletnią historię, która znajduje odzwierciedlenie w dobrze zachowanej architekturze, atrakcjach kulturalnych i kolorowych uliczkach.
Miasto znane jest ze swojego starego centrum miejskiego, które znajduje się na wzgórzu i otoczone jest murami obronnymi pochodzącymi ze średniowiecza. Spacer wąskimi uliczkami tej historycznej części miasta daje odwiedzającemu poczucie zanurzenia się w przeszłości.
Labin jest również znany ze swojej sceny artystycznej. Galerie i warsztaty artystyczne są rozsiane po całym mieście, co odzwierciedla bogate dziedzictwo artystyczne regionu. Odwiedzający mogą zwiedzić różnorodne wystawy i warsztaty prowadzone przez lokalnych artystów, co wzbogaci doświadczenie kulturowe.
Ponadto Labin oferuje piękne atrakcje przyrodnicze. Okolica jest bogata w zielone wzgórza, gaje oliwne i winnice oraz oferuje liczne możliwości uprawiania turystyki pieszej i rowerowej. Niedaleko miasta znajduje się popularna miejscowość turystyczna Rabac z pięknymi plażami i krystalicznie czystym morzem, idealna do relaksu i cieszenia się słońcem.
Kamienna willa położona jest na zboczu z panoramicznym widokiem.
Położony w wiejskiej okolicy półwyspu Istria dom łączy w sobie rustykalny urok z eleganckimi detalami, tworząc idylliczną atmosferę. Jego masywna fasada wykonana ze starożytnego kamienia sprawia, że nie można mu się oprzeć i imponuje, a jego historia wydaje się promieniować z każdego kamienia, zapraszając do odbycia podróży przez wieki istryjskiego dziedzictwa i tradycji. Emanuje urokiem i autentycznością śródziemnomorskiego krajobrazu.
W 2023 roku został starannie zrekonstruowany, a podczas przebudowy zwrócono uwagę na każdy szczegół.
Używane są naturalne materiały: kamień, drewno, metal.
Gdy tylko wejdziesz do domu, od razu poczujesz luksus. Duży hol zdominowany przez metalowe schody, kamienny mur i wysoki sufit, który rozciąga się na wszystkie piętra domu aż do strychu. Oprócz salonu z pięknym kominkiem mamy do dyspozycji również kuchnię z otwartym kominkiem i bezpośrednim wyjściem na idealny taras, toaletę i maszynownię.
Na pierwszym piętrze, po lewej stronie, znajduje się kolejny salon z wysokim sufitem, łazienka oraz sypialnia na galerii, do której prowadzą metalowe schody.
Na tym samym piętrze, po drugiej stronie, mamy kolejną sypialnię z łazienką.
Metalowe schody prowadzą na wysoki strych, gdzie znajduje się kolejna sypialnia i łazienka.
Oprócz głównego domu znajduje się również pensjonat, gdzie na parterze znajduje się część dzienna z kuchnią, salonem i łazienką, a na pierwszym piętrze/galerii znajduje się sypialnia z wyjściem na taras z panoramicznym widokiem na okoliczne wzgórza.
W aneksie pensjonatu znajduje się również STREFA SPA przeszklona dużymi przeszklonymi ścianami, wyposażona w saunę, wannę i strefę pryszniców.
Na całym parterze domu zainstalowane jest ogrzewanie podłogowe i klimakonwektory, które są wbudowane w ściany i służą do ogrzewania i chłodzenia.
Klimakonwektory są instalowane na pozostałych piętrach.
Wszystkie meble zostały wykonane zgodnie z planami tej willi.
Nieruchomość położona jest na działce o powierzchni 1 800 m2, która jest w pełni zagospodarowana z połączeniem rodzimych roślin, trawników i żwirowego obszaru dostępu.
Na całej długości willi znajdują się przestronne tarasy z pergolą i stuletnimi winoroślami od frontu od strony południowo-zachodniej, które zapewniają cień w miesiącach letnich.
GŁÓWNE CECHY WILLI:
* KAMIENNA WILLA Z PANORAMICZNYM WIDOKIEM
* 4 SYPIALNIE
* 5 ŁAZIENEK
* Działka o powierzchni 1800 m2 z kilkusetletnim dębem
* Pompa gazowa, ogrzewanie podłogowe i klimakonwektory są zainstalowane na całym parterze
* KLIMAKONWEKTORY MONTOWANE SĄ NA PODŁODZE I PODDASZU
* KOMPLETNE MEBLE ZOSTAŁY WYKONANE ZGODNIE Z RYSUNKAMI DOKŁADNIE DLA TEJ WILLI
* SAUNA (strefa wellness)
* BASEN 9x4 (wykładzina Duraston w kolorze niebieskim), PRYSZNIC ZEWNĘTRZNY
* METALOWE ZACISKI DO WZMOCNIONEJ STATYKI
* DRZWI ANTYWŁAMANIOWE
*PARKIET
* STOLARKA DREWNIANA
* ŚCIANY ZEWNĘTRZNE OCIEPLONE WEŁNĄ MINERALNĄ
* CENTRA SANITARNE WILLEROY BOCH
Zdjęcia nie są w stanie oddać całej specyfiki tego miejsca; Aby uzyskać pełne wrażenia, będziesz musiał przyjść osobiście i zanurzyć się w wyjątkowej atmosferze.
W celu umówienia wycieczki indywidualnej prosimy o kontakt:
ROBERTA POROPAT
Licencjonowany agent
Komórka: ...
...
KOD IDENTYFIKACYJNY: IS1511928
Roberta Poropat
Agent s licencom
Tłum: 095/528-3152
Telefon: 052/639-276
E-mail: ...
... />Features:
- SwimmingPool
- Barbecue
- Garden
- Terrace