USD 615,318
USD 520,495
USD 615,585
5 r
1,959 sqft
USD 521,366
4 r
2,017 sqft

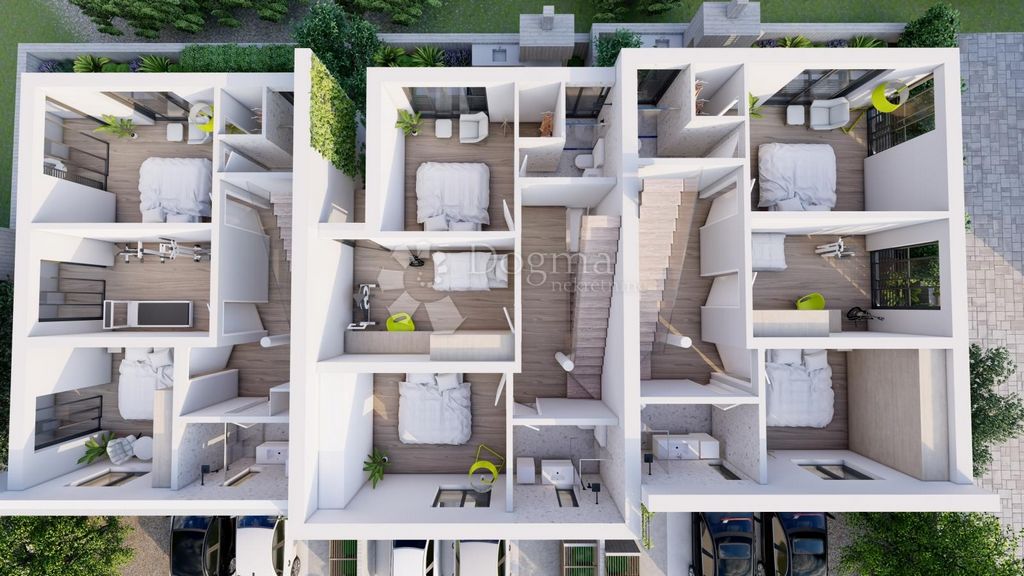

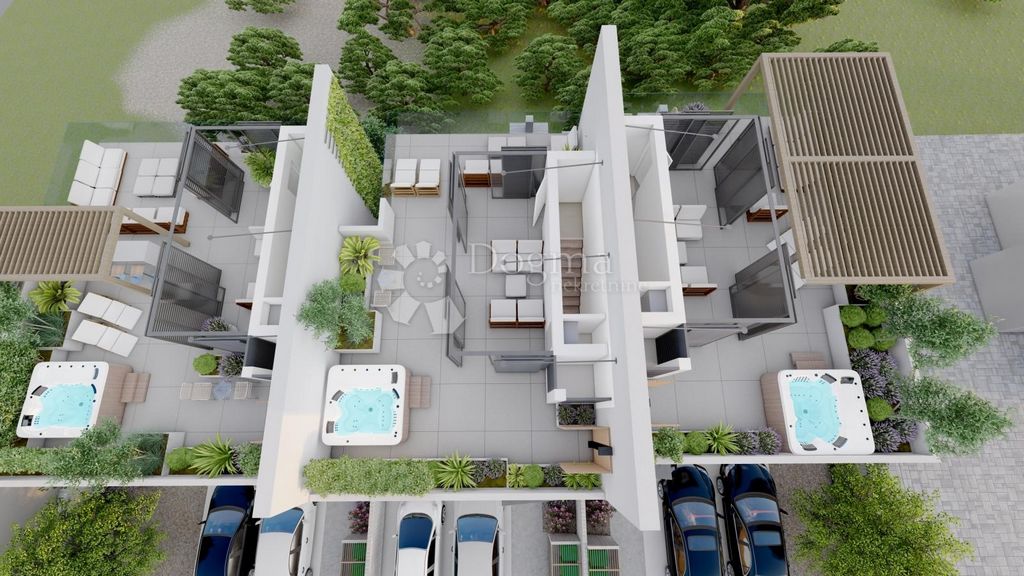




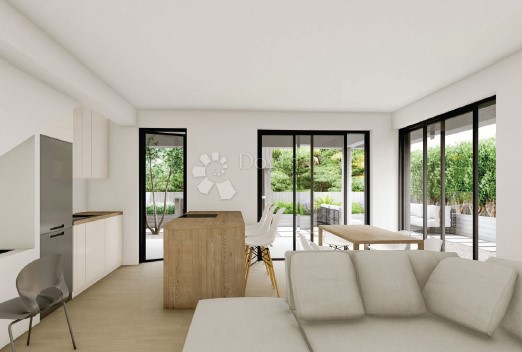
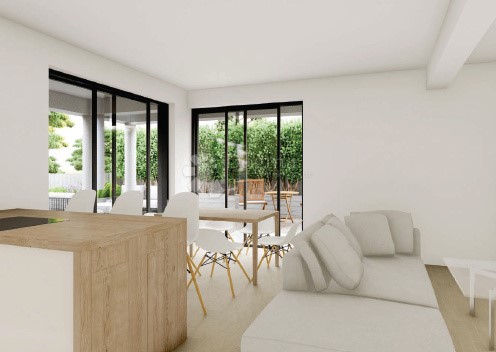

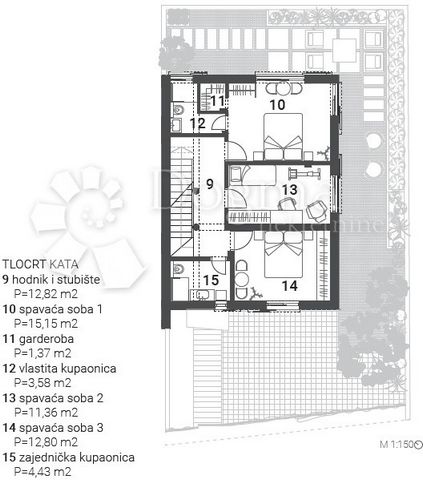



Near the marina and beach, new construction with three residential units is in pre-sale. Residential unit C has a real area of 282.27 m2, net with coefficients of 153.11 m2, and consists of a ground floor dominated by a common area of an open-plan living room, kitchen, and dining room with access to a covered terrace and courtyard. The ground floor also includes a hallway, bathroom, and storage room. On the first floor, there are three bedrooms, one with a private wardrobe and en suite bathroom, while there is another bathroom and hallway on the floor. The central gathering place offers a roof terrace divided into a planned indoor winter garden, covered and uncovered terrace with a pergola.
The project offers the best of the best. The combination of coexistence with nature and the sea just a few steps away means that the architecture is integrated into the natural landscape, providing various outdoor living opportunities while ensuring comfortable stays even in winter months. For this reason, underfloor heating is provided throughout the ground floor space, and in all bathrooms with a WiFi thermostat for remote control, and additionally, each room has air conditioning for heating and cooling (WiFi remote control).
The exterior joinery of the residential building consists of anthracite-colored aluminum glazed wings (sliding glass doors/windows), with sun protection provided by anthracite-colored aluminum sliding blinds. The entrance doors are also aluminum. All windows and balcony doors are glazed with insulating glass consisting of two glass panes separated by an interpane space filled with argon, type IZO 4+16+4. The interior joinery is wooden.
The floors in the internal spaces are covered with ceramic tiles or parquet (bedrooms and hallway and staircase on the first floor).
The fences on the ground and terrace fences on the residential building are full concrete, except for parts of the roof terraces where a glass fence is installed to provide a better view of the sea from the terraces.
The building consists of three residential units arranged next to each other, and they are staggered in plan and height. The units are cascaded relative to the sloping terrain. The impression of row houses is achieved by plan and height displacement. Each residential unit has its privacy in the gardens on the ground floor as well as on the roof terraces, achieved by building walls between the gardens of individual units, as well as walls between the roof terraces. Sales are based on the "turnkey" model, implying fully equipped bathrooms, outdoor lighting, surroundings with preparation for planting plants, preparation for irrigation, wired preparation for video surveillance, water supply, electricity, drainage to the yard (for barbecue, smaller storage needs), preparation for a jacuzzi or small pool on the roof terraces, aluminum pergola, wired internet and satellite connection in each room, electric underfloor heating on the ground floor and all bathrooms (WiFi remote control), air conditioning with heating and cooling in each room (WiFi remote control), all switches and sockets, and preparation at positions for indoor lighting.
This won't be on the market for long at pre-sale prices, so hurry. Grab your Mediterranean paradise!
✅ NEW: Financing for EU citizens
✅ No. 1 in Croatia for over 23 years
Commission: 3% + VAT
Contact: Ivana Zanjko Mađarić ...
Kristina Tomiek ...
ID CODE: DA100062624
Dogma Varaždin
Tel: 042/562-017
E-mail: ...
... />
Kristina Tomiek
Agent s licencom
Mob: 095/361-3444
Tel: 042/562-017
E-mail: ...
... />Features:
- Balcony
- Garden
- Terrace View more View less ID CODE: DA100062624
Dogma Varaždin
Tel: 042/562-017
E-mail: ...
... />
Kristina Tomiek
Agent s licencom
Mob: 095/361-3444
Tel: 042/562-017
E-mail: ...
... />Features:
- Balcony
- Garden
- Terrace Jezera, godinama nagrađivana nagradom Plavi cvijet za najuređenije mjesto primorske Hrvatske, s ACI marinom Jezera koja svake godine dobiva međunarodnu Plavu zastavu za očuvanje okoliša zovu skrivenim biserom Jadrana. Značajna su turistička destinacija s brojnim kulturno-povijesnim znamenitostima, prirodnim plažama i
nenaseljenim otocima u neposrednoj blizini.Veći dio otoka prekriven je stoljetnim stablima maslina i smokava što su i glavne tradicionalne kulture. S 2700 sunčanih sati godišnje te prosječnom ljetnom temperaturom mora koja iznosi 24 °C, vrlo razvedenom obalom, sa skrivenim uvalama, ova je lokacija ,ukratko, mali raj.
Nadomak marine i plaže u pretprodaji je novogradnja sa tri stambene jedinice. Stambena jedinica C stvarne je površine 282,27 m2, neto sa koeficijentima 153,11 m2, a sastoji se od prizemlja kojim dominira zajednički prostor dnevnog boravka, kuhinje i blagovaonice otvorenog tlocrta s izlazom na natkrivenu terasu i dvorište. U prizemlju je još hodnik, kupaonica i spremište. Na prvom katu projektirane su 3 spavaće sobe, od kojih jedna ima privatnu garderobu i en suite kupaonicu, dok se na katu nalaze još jedna kupaonica i hodnik. Centralno mjesto za druženje nudi krovna terasa koja je podijeljena na zatvoreni planirani dio zimskog vrta, natkrivenu i nenatkrivenu terasu sa pergolom.
Projekt nudi najbolje od najboljeg. Kombinaciju suživota s prirodom i morem na nekoliko koraka, pa je arhitektura uklopljena u prirodni lokalitet, pružajući razne mogućnosti za boravak na otvorenom, ali pazeći da se i u zimskim mjesecima ovdje može lagodno boraviti. Iz tog je razloga podno grijanje predviđeno u cijelom prostoru prizemlja, te u svim kupaonicama sa wifi termostatom za daljinsko upravljanje, a dodatno svaka soba ima klima uređaj za grijanje i hlađenje (wifi daljinsko upravljanje).
Vanjska stolarija stambene zgrade se sastoji od aluminijskih ostakljenih krila (klizne stijene / prozori i vrata), u boji antracita.
Zaštita od sunca izvedena je od aluminijskih kliznih brisoleja također u boji antracita. Ulazna vrata su također aluminijska. Svi prozori i balkonska vrata, ostakljeni su izolacijskim staklom kojeg čine dvije staklene ploče međusobno razdvojene međustaklenim prostorom punjenim argonom, tip IZO 4+16+4. Unutarnja stolarija je drvena.
Podovi u unutarnjim prostorima se oblažu keramičkim pločicama odnosno parketom (spavaće sobe te hodnik i stubište na katu).
Ograde na terenu i ograde terasa na stambenoj zgradi su pune betonske, osim dijelova krovnih terasa gdje je postvljena staklena ograda kako bi se omogućio bolji pogled na more s terasa.
Zgrada se sastoji od tri stambene jedinice koje su nanizane jedna do druge, te su međusobno izmaknute tlocrtno i visinski. Jedinice su kaskadno postavljene u odnosu na teren u padu. Tlocrtim i visinskim pomakom postignut je dojam kuća u nizu. Svaka stambena jedinica katnosti je P+1+Pk (krovna terasa). Svaka stambena jedinica ima vlastitu privatnost u vrtovima u prizemlju kao i na krovnim terasama, što je postignuto izgradnjom zidova između vrtova pojedinih jedinica, kao i zidovima između krovnih terasa. Prodaja ide prema modelu "ključ u ruke" podrazumijevajući potpuno opremljene kupaonice, vanjsku rasvjetu, okoliš sa pripremom za sadnju biljaka, priprema za navodnjavanje, žičanu pripremu za video nadzor, dovod vode, struje, odvodnje na dvorište (za potrebe roštilja, manjeg spremišta), pripremu za jacuzzi ili manji bazen na krovnim terasama, aluminijsku pergolu, žičani internet i satelitski dolaz u svaku sobu, električno podno grijanje prizemlje i sve kupaonice (wifi daljinsko upravljanje), klima s grijanjem i hlađenjem svaka soba (wifi daljinsko upravljanje), svi prekidači i utičnice i priprema na pozicijama za unutarnju rasvjetu.
Ovo neće dugo biti na tržištu prema pretprodajnim cijenama pa požurite. Ugrabite svoj mediteranski raj!
✅ NOVO: Financiranje za građane EU
✅ Br. 1 u Hrvatskoj već preko 23 godine
Provizija: 3% +PDV
Kontakt:
Kristina Tomiek ...
ID KOD AGENCIJE: DA100062624
Dogma Varaždin
Tel: 042/562-017
E-mail: ...
... />
Kristina Tomiek
Agent s licencom
Mob: 095/361-3444
Tel: 042/562-017
E-mail: ...
... />Features:
- Balcony
- Garden
- Terrace ID CODE: DA100062624
Dogma Varaždin
Tel: 042/562-017
E-mail: ...
... />
Kristina Tomiek
Agent s licencom
Mob: 095/361-3444
Tel: 042/562-017
E-mail: ...
... />Features:
- Balcony
- Garden
- Terrace Jezera, awarded for years with the Blue Flower award for the best-kept place on the Croatian coast, with the ACI Marina Jezera receiving the international Blue Flag for environmental preservation annually, is called the hidden gem of the Adriatic. It's a significant tourist destination with numerous cultural and historical landmarks, natural beaches, and uninhabited islands nearby. The majority of the island is covered with centuries-old olive and fig trees, which are the main traditional crops. With 2700 sunny hours per year and an average summer sea temperature of 24°C, a highly indented coastline, and hidden coves, this location is, in short, a small paradise.
Near the marina and beach, new construction with three residential units is in pre-sale. Residential unit C has a real area of 282.27 m2, net with coefficients of 153.11 m2, and consists of a ground floor dominated by a common area of an open-plan living room, kitchen, and dining room with access to a covered terrace and courtyard. The ground floor also includes a hallway, bathroom, and storage room. On the first floor, there are three bedrooms, one with a private wardrobe and en suite bathroom, while there is another bathroom and hallway on the floor. The central gathering place offers a roof terrace divided into a planned indoor winter garden, covered and uncovered terrace with a pergola.
The project offers the best of the best. The combination of coexistence with nature and the sea just a few steps away means that the architecture is integrated into the natural landscape, providing various outdoor living opportunities while ensuring comfortable stays even in winter months. For this reason, underfloor heating is provided throughout the ground floor space, and in all bathrooms with a WiFi thermostat for remote control, and additionally, each room has air conditioning for heating and cooling (WiFi remote control).
The exterior joinery of the residential building consists of anthracite-colored aluminum glazed wings (sliding glass doors/windows), with sun protection provided by anthracite-colored aluminum sliding blinds. The entrance doors are also aluminum. All windows and balcony doors are glazed with insulating glass consisting of two glass panes separated by an interpane space filled with argon, type IZO 4+16+4. The interior joinery is wooden.
The floors in the internal spaces are covered with ceramic tiles or parquet (bedrooms and hallway and staircase on the first floor).
The fences on the ground and terrace fences on the residential building are full concrete, except for parts of the roof terraces where a glass fence is installed to provide a better view of the sea from the terraces.
The building consists of three residential units arranged next to each other, and they are staggered in plan and height. The units are cascaded relative to the sloping terrain. The impression of row houses is achieved by plan and height displacement. Each residential unit has its privacy in the gardens on the ground floor as well as on the roof terraces, achieved by building walls between the gardens of individual units, as well as walls between the roof terraces. Sales are based on the "turnkey" model, implying fully equipped bathrooms, outdoor lighting, surroundings with preparation for planting plants, preparation for irrigation, wired preparation for video surveillance, water supply, electricity, drainage to the yard (for barbecue, smaller storage needs), preparation for a jacuzzi or small pool on the roof terraces, aluminum pergola, wired internet and satellite connection in each room, electric underfloor heating on the ground floor and all bathrooms (WiFi remote control), air conditioning with heating and cooling in each room (WiFi remote control), all switches and sockets, and preparation at positions for indoor lighting.
This won't be on the market for long at pre-sale prices, so hurry. Grab your Mediterranean paradise!
✅ NEW: Financing for EU citizens
✅ No. 1 in Croatia for over 23 years
Commission: 3% + VAT
Contact: Ivana Zanjko Mađarić ...
Kristina Tomiek ...
ID CODE: DA100062624
Dogma Varaždin
Tel: 042/562-017
E-mail: ...
... />
Kristina Tomiek
Agent s licencom
Mob: 095/361-3444
Tel: 042/562-017
E-mail: ...
... />Features:
- Balcony
- Garden
- Terrace