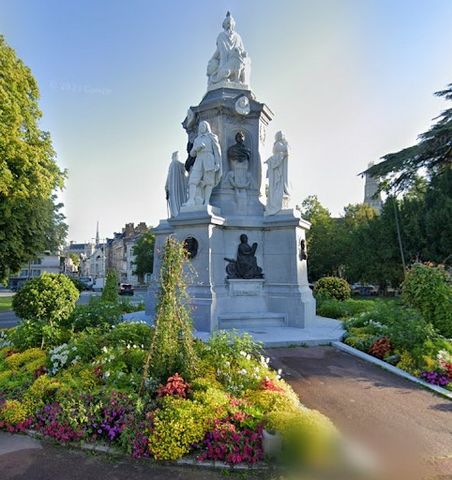PICTURES ARE LOADING...
House & Single-family home (For sale)
Reference:
EDEN-T98407681
/ 98407681
Reference:
EDEN-T98407681
Country:
FR
City:
Amiens
Postal code:
80000
Category:
Residential
Listing type:
For sale
Property type:
House & Single-family home
Property size:
2,282 sqft
Rooms:
9
Bedrooms:
6
Bathrooms:
2
AVERAGE HOME VALUES IN AMIENS
REAL ESTATE PRICE PER SQFT IN NEARBY CITIES
| City |
Avg price per sqft house |
Avg price per sqft apartment |
|---|---|---|
| Abbeville | USD 173 | - |
| Oise | USD 203 | USD 308 |
| Beauvais | USD 204 | USD 192 |
| Arras | USD 210 | USD 311 |
| Ham | USD 113 | - |
| Noyon | USD 143 | - |
| Pas-de-Calais | USD 189 | USD 370 |

Hall central distribuant un salon sur parquet massif à bâtons rompus disposant d'une cheminée fonctionnelle, un lumineux séjour et salle à manger de , sol en pierre, largement vitré sur la terrasse et le jardin ; Dégagement avec placard, une cuisine équipée dinatoire disposant de trois fenêtres sur le jardin orienté sud-ouest.
On accède à l'étage par un très bel escalier en Orme clair : Palier desservant 4 chambres sur parquet, dont deux avec double placard, et une avec lavabo. Une grande salle de bains, laverie à la suite. Un toilette séparé.
Au second : Palier distribuant 2 chambres dont une grande de 18m2 au sol, une salle de bains et un toilette. Une grande pièce isolée de 37m2 disposant de deux vélux et d'une très belle charpente apparente. L'ensemble de cet étage dispose d'un sol plancher massif à grande lames.
Au-dessus un grenier aménageable.
Double cave à vin.
En annexe : une chaufferie et petites dépendances électrifiées, un atelier de jardin.
Grande terrasse et jardin orientation Ouest.
L'ensemble bâti sur 233m2. Façades ravalées. Stationnement résidentiel.
Interphone au rez de chaussée et 1er étage.
Chauffage central au Gaz. Consommation annuelle d'énergie : 2000EUR
Taxes Foncières : 3000EUR
Emplacement exceptionnel à proximité de toutes commodités, écoles, commerces de qualité, 8mn à pied de la gare.
Maison très lumineuse. Secteur calme.
PRIX FAI 769 000EUR dont honoraires TTC 4% DPE E REF 395
Prix net vendeur 740 000EUR LOW HENRIVILLE NEAR CENTER CHARACTER HOUSE, VERY BRIGHT, WITH ENTRANCE THROUGH GATES AND GARDEN. Central hall distributing a living room with solid parquet flooring in a herringbone pattern featuring a functional fireplace, a bright living and dining area with stone flooring, largely glazed onto the terrace and garden; Hallway with closet, a dining kitchen equipped with three windows facing the south-west oriented garden. Access to the upper floor is via a very beautiful light Elm staircase: Landing leading to 4 bedrooms with parquet flooring, two of which have double closets, and one with a sink. A large bathroom, laundry room adjoining. A separate toilet. On the second floor: Landing distributing 2 bedrooms including a large one of 18m2 on the ground, a bathroom, and a toilet. A large isolated room of 37m2 equipped with two skylights and a very beautiful exposed framework. The entire floor has large plank solid flooring. Above, a convertible attic. Double wine cellar. In addition: a boiler room and small electrified outbuildings, a garden workshop. Large terrace and west-oriented garden. The entire building covers 233m2. Facades renovated. Residential parking. Intercom on the ground floor and 1st floor. Central gas heating. Annual energy consumption: 2000EUR Property taxes: 3000EUR Exceptional location close to all amenities, quality schools, shops, 8 minutes on foot from the train station. Very bright house. Quiet area. PRICE FAI 769,000EUR including 4% VAT commissions REF 395 Net seller price 740,000EUR This description has been automatically translated from French.