USD 716,325
USD 669,944
USD 762,706
USD 669,944
4 bd
3,272 sqft
USD 644,177
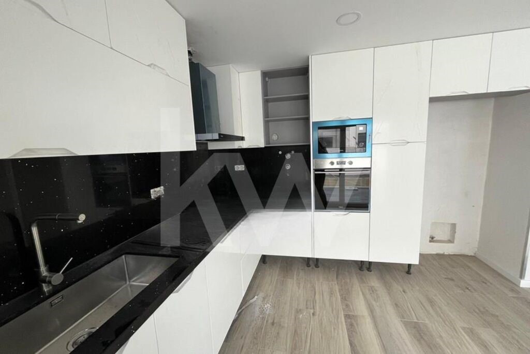
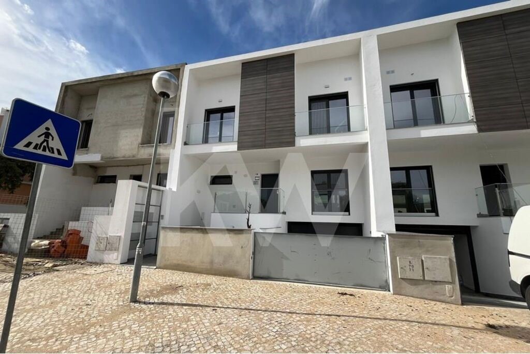
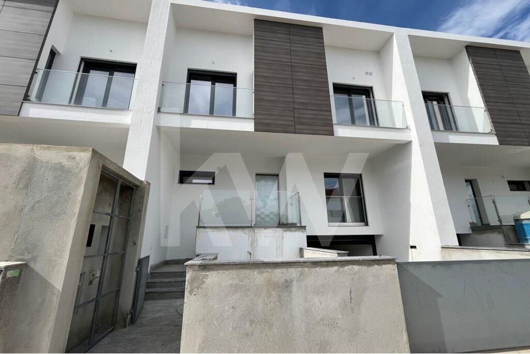
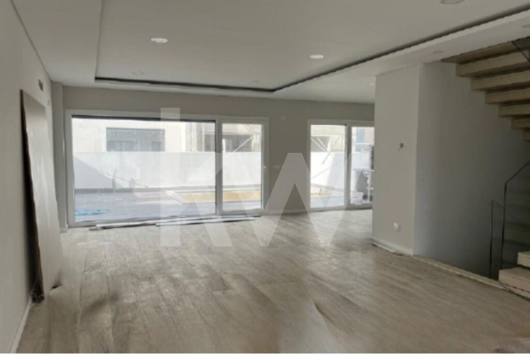
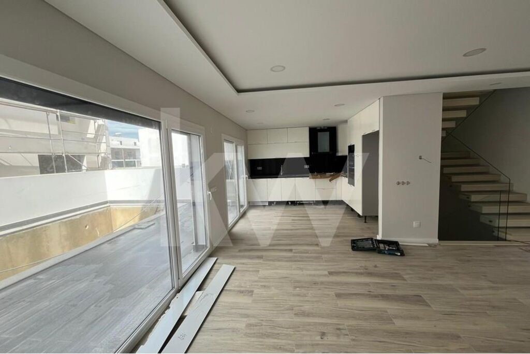

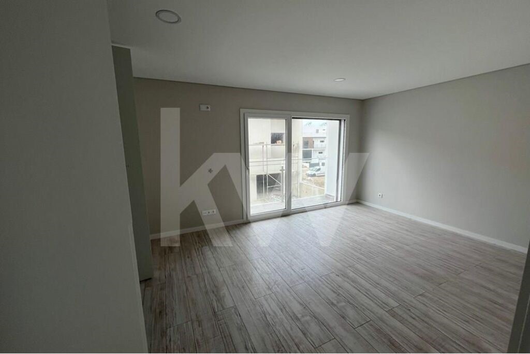
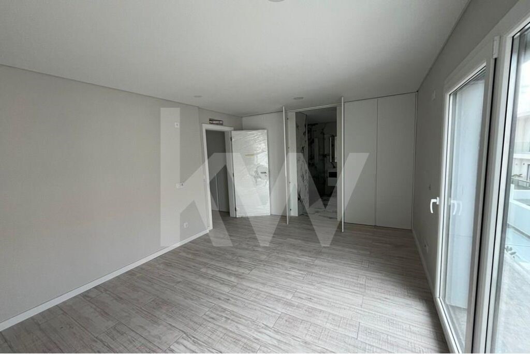

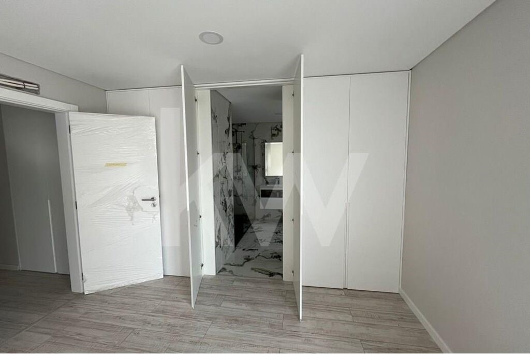

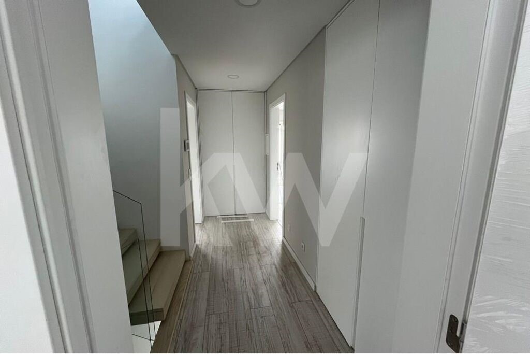
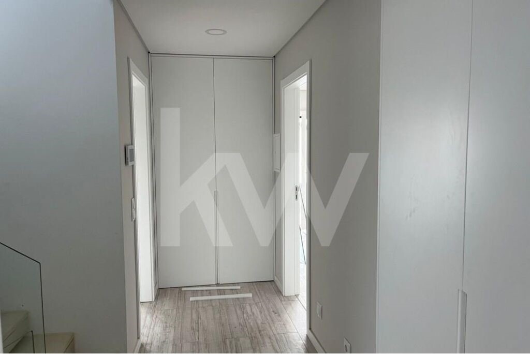


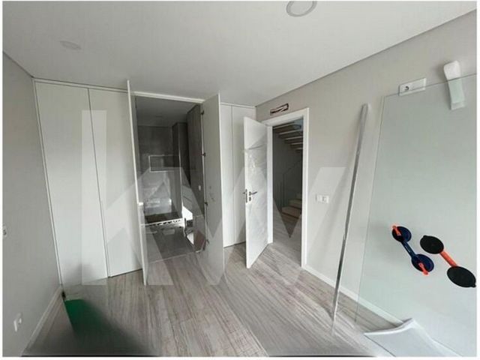
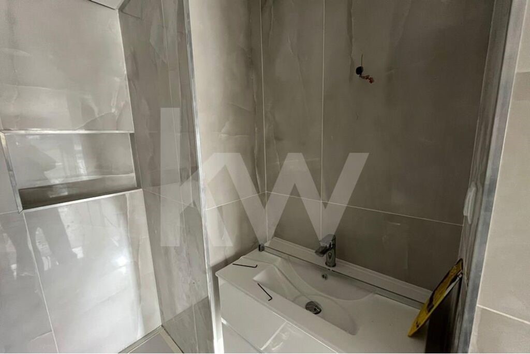

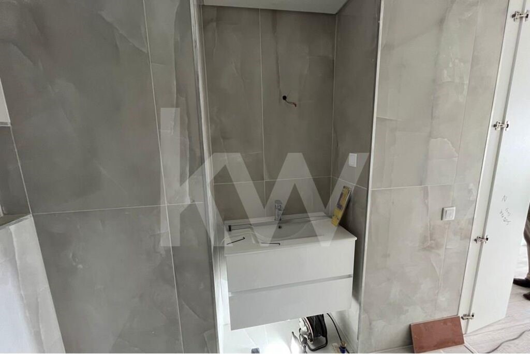


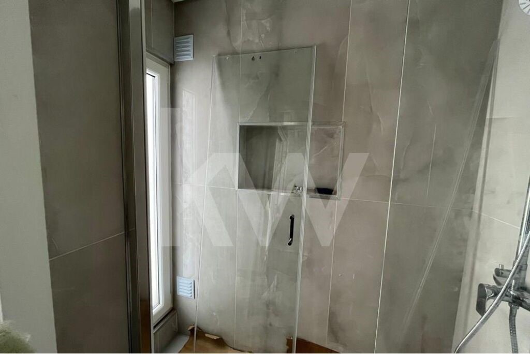

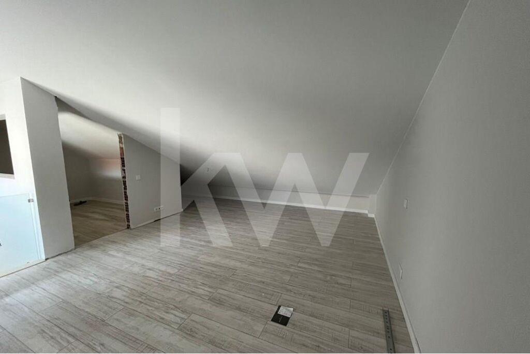

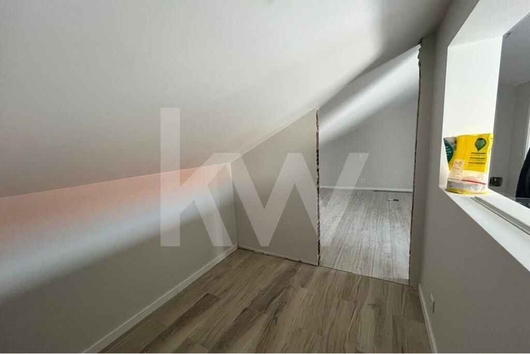
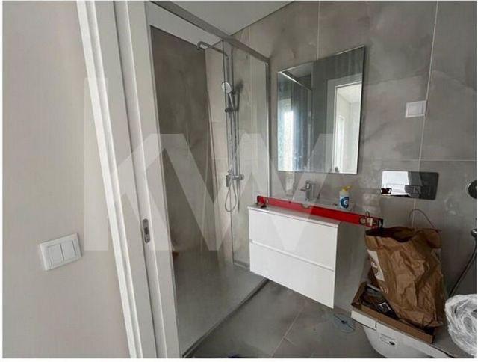
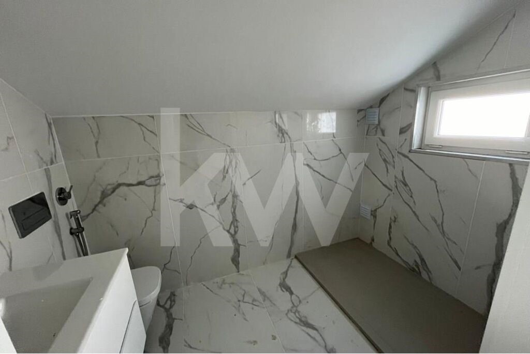



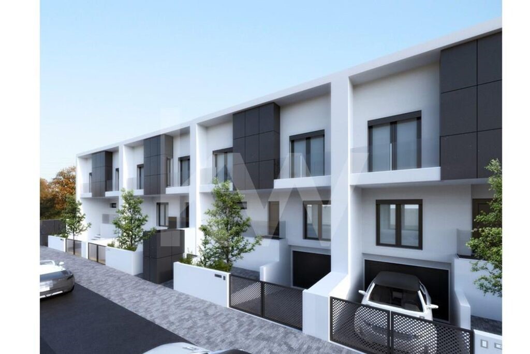
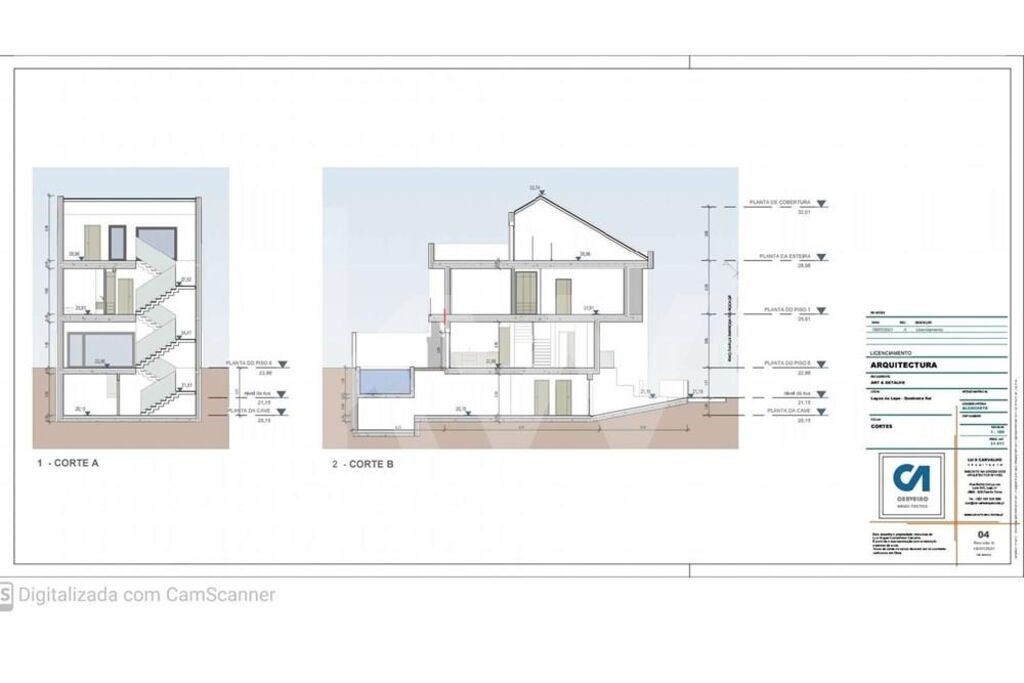
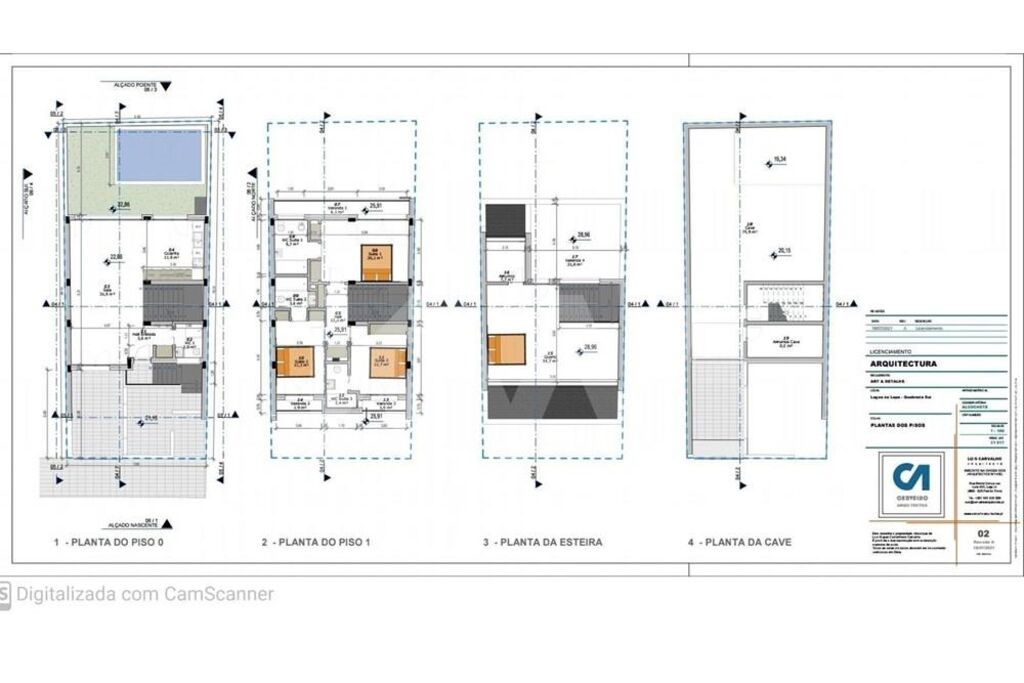
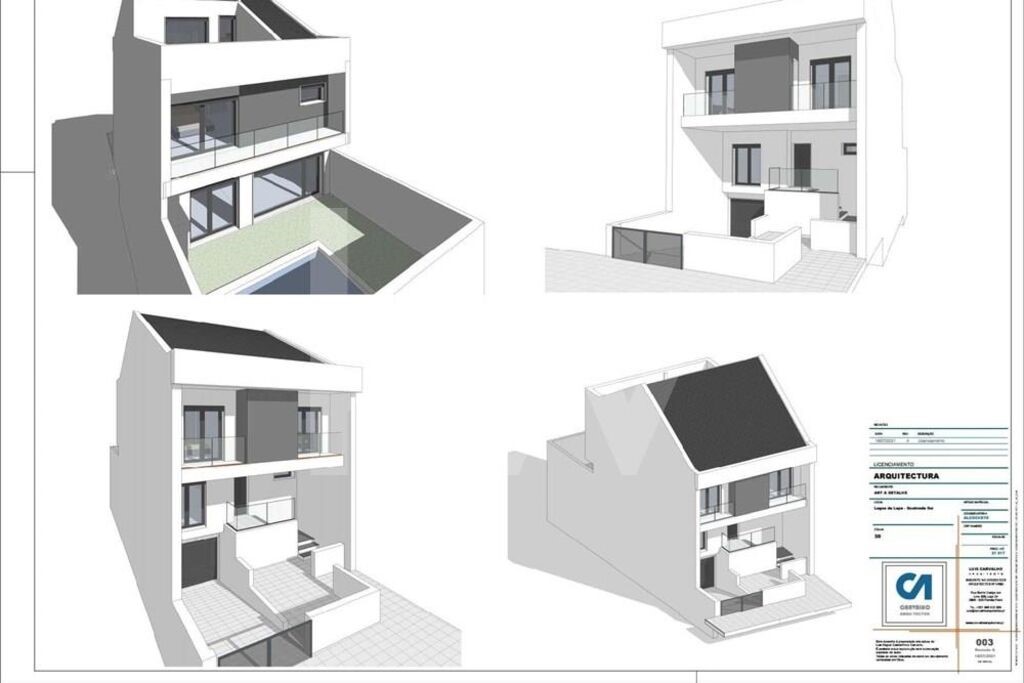

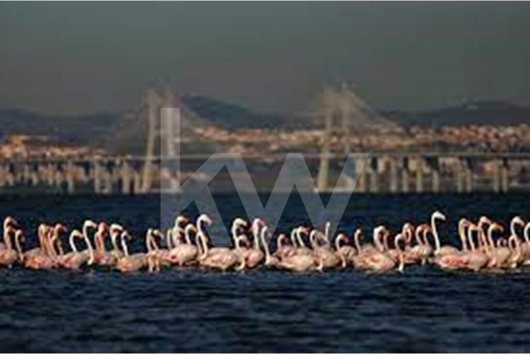
Features:
- Air Conditioning
- SwimmingPool
- Parking View more View less La casa en cuestión es una propiedad de reciente construcción, que aún se encuentra en construcción. Tiene tres dormitorios, más un dormitorio extra, que se puede utilizar como despacho, por ejemplo. Las áreas de la casa son bastante generosas y los acabados utilizados son de alta calidad, lo que le da un toque premium a la propiedad. Además, la casa cuenta con terraza y balcones, ideales para disfrutar del aire libre. También dispone de garaje para aparcar hasta tres coches. La casa cuenta con armarios empotrados en todas las habitaciones, asegurando espacio para guardar ropa y otros enseres. La propiedad está equipada con aire acondicionado en todas las habitaciones, lo que proporciona confort térmico en todas las épocas del año. La cocina ya está equipada con todos los electrodomésticos necesarios, lo que hace la vida más fácil a los residentes. La casa está ubicada en una zona residencial tranquila y agradable, por lo que es ideal para familias. Además, su exclusiva exposición al sol, con orientación Este/Oeste, permite disfrutar de buenos momentos de sol en la piscina privada y barbacoa, que están incluidas en esta propiedad. La villa tiene un total de 92 m2, distribuidos en diferentes zonas. Además cuenta con área de almacenaje y soporte para piscina. Hay espacio para tres autos, lo cual es muy conveniente para familias con varios vehículos. En definitiva, esta es una casa en construcción, con amplias áreas, acabados de primera, terraza, balcones, garaje, guardarropas, aire acondicionado y cocina equipada. Está ubicado en un lugar tranquilo y agradable, perfecto para familias, y cuenta con una exclusiva exposición al sol, que brinda agradables momentos en la piscina privada y zona de barbacoa. Además, dispone de amplio espacio para aparcamiento de coches, con zona de almacenamiento y apoyo a la piscina Planta -1: garaje de 99m2 (3 coches y trastero) Planta 0: Hall de entrada con 2 armarios, salón y cocina abierta. equipada con vitrocerámica, horno, microondas, frigorífico americano, campana extractora o campana extractora, isla extraíble, lavavajillas y lavadora. Mucha luz natural gracias a las puertas de cristal que dan acceso a la terraza, donde se encuentra la piscina y la barbacoa; Planta 1: Incluye 3 suites con armarios empotrados: 1 suite de 32 m2, otra de 19 m2 y la tercera de 18 m2. ambos con ventanas y balcones; 2do piso: Incluye 1 suite con terraza de 62,20 m2 y terraza de 21,80 m2 con ventanas. Esta planta permite disfrutar del maravilloso atardecer. La piscina tiene una superficie de 5 x 3 m2 y está preparada para cloro. Las escaleras de acceso a la 1ª y 2ª planta son metálicas con peldaños de madera. Almacenes de electricidad con aislamiento térmico. Carpintería de PVC con doble acristalamiento con corte térmico y oscilante, paneles solares térmicos con sifón para calentamiento de agua, aspiración centralizada, hilo musical y elaboración automática. Existe la posibilidad de elegir los acabados en función de la fase constructiva y especificaciones del constructor, Clase A Energética. Certificado La casa está ubicada en una zona privilegiada, cerca del Freeport Fashion Outlet con fácil acceso a la autopista y al Puente Vasco da Gama, a sólo 20 minutos de Lisboa, a 15 minutos del barco Montijo y a 5 minutos del centro de Alcochete. , dando También tendrás el placer de disfrutar de paseos guiados por el río Tajo o la playa además de visitar las salinas y la reserva natural del Estuario del Río Tajo donde podrás encontrar diferentes especies de aves. Características: Características exteriores: barbacoa; Jardín; Piscina al aire libre; Terraza/Cubierta; Puerta blindada; Videoportero; Áreas comunes; Características interiores: ático; Hall de entrada; Cocina pequeña; Electrodomésticos integrados; Baño completo; Armario; Armarios; Características Generales - Primer Propietario; Despensa; Portón eléctrico; Orientación - Este; Norte; Noroeste; Noreste; Sur; Sureste; Sur oeste; Oeste; Otros equipos: servicio de Internet; Televisión por cable; Calefacción central; Paneles solares; Lavavajillas; Refrigerador; Microonda; Lavadora; Vistas: vista a la ciudad; Vista al jardín; Vista del país; Otras características - Garaje; Balcón; Cocina equipada; Recopilación; Suite; Casa adosada; Hogar; Aire condicionado;
Features:
- Air Conditioning
- SwimmingPool
- Parking La maison en question est une propriété de construction récente, qui est encore en construction. Il dispose de trois chambres, plus une chambre supplémentaire, pouvant servir de bureau par exemple. Les superficies de la maison sont assez généreuses et les finitions utilisées sont de haute qualité, ce qui donne à la propriété une touche premium. De plus, la maison dispose d'une terrasse et de balcons, idéaux pour profiter du plein air. Il dispose également d'un garage pour garer jusqu'à trois voitures. La maison dispose d'armoires intégrées dans toutes les pièces, garantissant un espace pour ranger les vêtements et autres effets personnels. La propriété est équipée de la climatisation dans toutes les pièces, ce qui offre un confort thermique à tout moment de l'année. La cuisine est déjà équipée de tous les appareils nécessaires, facilitant la vie des résidents. La maison est située dans un quartier résidentiel calme et agréable, la rendant idéale pour les familles. De plus, son exposition exclusive au soleil, orientée Est/Ouest, vous permet de profiter de bons moments de soleil dans la piscine privée et le barbecue, qui sont inclus dans cette propriété. La villa a un total de 92 m2, répartis en différentes zones, et elle. dispose également d'un espace de stockage et d'un support de piscine. Il y a de la place pour trois voitures, ce qui est très pratique pour les familles avec plusieurs véhicules. Bref, c'est une maison en construction, avec de grandes surfaces, des finitions haut de gamme, une terrasse, des balcons, un garage, des placards, la climatisation et une cuisine équipée. Il est situé dans un endroit calme et agréable, parfait pour les familles, et bénéficie d'une exposition solaire exclusive, qui offre d'agréables moments dans la piscine privée et l'espace barbecue. De plus, il dispose de suffisamment d'espace pour garer les voitures, avec un espace de stockage et un support pour la piscine. Étage -1 : garage de 99 m2 (3 voitures et stockage) Étage 0 : Hall d'entrée avec 2 armoires, salon et cuisine ouverte. équipée de plaques vitrocéramiques, four, micro-ondes, réfrigérateur américain, hotte ou hotte aspirante, îlot amovible, lave-vaisselle et lave-linge. Beaucoup de lumière naturelle grâce aux portes vitrées qui mènent à la terrasse, où se trouvent la piscine et le barbecue ;Étage 1 : Comprend 3 suites avec placards : 1 suite de 32 m2, une autre de 19 m2 et la troisième de 18 m2, tous deux avec fenêtres et balcons ; 2ème étage : Comprend 1 suite avec terrasse de 62,20 m2 et terrasse de 21,80 m2 avec fenêtres. Cet étage vous permet de profiter du magnifique coucher de soleil. La piscine a une superficie de 5 x 3 m2 et est préparée pour le chlore. Les escaliers d'accès aux 1er et 2ème étages sont en métal avec des marches en bois. Magasins électriques avec isolation thermique, Cadres en PVC avec double vitrage à coupure thermique et panneaux solaires thermiques oscillants à siphon pour le chauffage de l'eau, aspirateur central, musique d'ambiance et traitement automatique. Il y a la possibilité de choisir les finitions en fonction de la phase de construction et des spécifications du constructeur, classe énergétique A. Certificat. La maison est située dans une zone privilégiée, à proximité du Freeport Fashion Outlet avec un accès facile à l'autoroute et au pont Vasco da Gama, à seulement 20 minutes de Lisbonne, à 15 minutes du bateau Montijo et à 5 minutes du centre d'Alcochete. , vous aurez également le plaisir de profiter de promenades guidées le long du Tage ou de la plage ainsi que de visiter les salines et la réserve naturelle de l'estuaire du Tage où vous pourrez trouver différentes espèces d'oiseaux. Caractéristiques: Caractéristiques extérieures - Barbecue ; Jardin; Piscine extérieure; Terrasse/Terrasse; Porte blindée ; Interphone vidéo ; Espaces communs; Caractéristiques intérieures - Grenier ; Hall d'entrée; Kitchenette; Appareils encastrés ; salle de bains; Placard; Armoires; Caractéristiques générales - Premier propriétaire ; Garde-manger; Portail électrique ; Orientation - Est ; Nord; Nord Ouest; Nord-Est ; Sud; Sud-est ; Sud-ouest ; Ouest; Autre équipement - Service Internet ; Télévision par câble; Chauffage central; Panneaux solaires; Lave-vaisselle; Réfrigérateur; Four micro onde; Machine à laver; Vues - Vue sur la ville ; Vue du jardin; Vue sur la campagne ; Autres caractéristiques - Garage ; Balcon; Cuisine équipée ; Collection; Suite; Maison de ville ; Maison; Climatisation;
Features:
- Air Conditioning
- SwimmingPool
- Parking A moradia em questão é um imóvel completo e de alta qualidade, que oferece todo o conforto e comodidade que uma família precisa. Para além disso, possui uma sala de estar ampla e luminosa, ideal para receber visitas e passar momentos de convívio em família. Os espaços interiores são bem distribuídos e proporcionam uma sensação de amplitude e conforto. Com uma piscina privada e churrasqueira, terraços e varandas, permite desfrutar de momentos ao ar livre, aproveitando a exposição solar exclusiva. A sua localização privilegiada, próximo de escolas, supermercados, farmácias e outros serviços essenciais bem como fácil acesso a Lisboa e outras zonas importantes, torna o imóvel ainda mais atraente. Com acabamentos premium, tecnologia e espaços amplos, é o local ideal para viver com qualidade de vida. Características: Cave: - Garagem com 80 m2 - zona de arrumos ou lavandaria com 8 m2 Piso 0 - Hall de entrada, casa de banho social, sala em open space com a cozinha - Cozinha totalmente equipada. Piso 1: - 3 suítes, com roupeiros embutidos - Amplas varandas Sótão: - Quarto amplo com 54 m2 - Zona de arrumos - Terraço de 22 m2 Espaço exterior composto por jardim, piscina e churrasqueira. O imóvel está equipado com: - Painel Solar para aquecimento de águas domésticas - Caixilharia PVC com Janelas Oscilobatentes e vidros duplos com corte térmico - Estores Eléctricos - Ar Condicionado - Aspiração Central - Som Ambiente - Porta Alta Segurança - Vídeo Porteiro - Portões Motorizados Para mais detalhes sobre o imóvel em construção, agende uma visita para ver pessoalmente, não hesite em contactar-me. Estou à sua disposição para dar todas as informações necessárias.
Features:
- Air Conditioning
- SwimmingPool
- Parking The house in question is a recently built property, which is still under construction. It has three bedrooms, plus an extra bedroom, which can be used as an office, for example. The areas of the house are quite generous and the finishes used are of high quality, which gives the property a premium touch. In addition, the house has a terrace and balconies, ideal for enjoying the outdoors. It also has a garage for parking up to three cars. The house has built-in wardrobes in all rooms, ensuring space to store clothes and other belongings. The property is equipped with air conditioning in all rooms, which provides thermal comfort at all times of the year. The kitchen is already equipped with all the necessary appliances, making life easier for residents. The house is located in a calm and pleasant residential area, making it ideal for families. Furthermore, its exclusive sun exposure, facing East/West, allows you to enjoy good moments of sun in the private pool and barbecue, which are included in this property. The villa has a total of 92 m2, distributed in different areas, and It also has a storage area and pool support. There is space for three cars, which is very convenient for families with several vehicles. In short, this is a house under construction, with large areas, premium finishes, terrace, balconies, garage, wardrobes, air conditioning and equipped kitchen. It is located in a calm and pleasant location, perfect for families, and has an exclusive sun exposure, which provides pleasant moments in the private pool and barbecue area. In addition, it has ample space for parking cars, with a storage area and support for the pool. Floor -1: garage with 99m2 (3 cars and storage); Floor 0: Entrance hall with 2 wardrobes, living room and open kitchen Space equipped with ceramic hob, oven, microwave, American fridge, extractor hood or hood, removable island, dishwasher and washing machine. Lots of natural light due to the glass doors that lead to the terrace, where the swimming pool and barbecue are located;Floor 1: Includes 3 suites with wardrobes: 1 suite with 32 m2, another with 19 m2 and the third with 18 m2, both with windows and balconies; 2nd floor: Includes 1 suite with 62.20 m2 terrace and 21.80 m2 terrace with windows. This floor allows you to enjoy the wonderful sunset.The swimming pool has an area of 5 x 3 m2 and is prepared for chlorine.The access stairs to the 1st and 2nd floors are metal with wooden steps.Electrical stores with thermal insulation, PVC frames with double glazing with thermal cut and oscillating, siphon thermal solar panels for water heating, central vacuum, piped music and automatic processing. There is the possibility of choosing the finishes depending on the construction phase and specifications of the builder, Class A Energy Certificate. The house is located in a privileged area, close to the Freeport Fashion Outlet with easy access to the motorway and the Vasco da Gama Bridge, just 20 minutes from Lisbon, 15 minutes from the Montijo boat and 5 minutes from the center of Alcochete, giving You will also have the pleasure of enjoying guided walks along the Tagus River or the beach as well as visiting the salt flats and the Tagus River Estuary nature reserve where you can find different species of birds. Characteristics: Exterior Features - Barbeque; Garden; Outdoor swimming pool; Terrace/Deck; Armored door; Video Intercom; Common Areas; Interior Features - Attic; Entrance hall; Kitchenette; Built-in appliances; Suite Bathroom; Closet; Wardrobes; General Characteristics - First Owner; Pantry; Electric gate; Orientation - East; North; Northwest; North East; South; Southeast; South-west; West; Other Equipment - Internet service; Cable TV; Central Heating; Solar panels; Dishwasher; Fridge; Microwave; Washing machine; Views - City view; Garden view; Country view; Other features - Garage; Balcony; Equipped kitchen; Collection; Suite; Townhouse; Home; Air conditioning;
Features:
- Air Conditioning
- SwimmingPool
- Parking