USD 325,016
PICTURES ARE LOADING...
House & Single-family home (For sale)
Reference:
EDEN-T98548160
/ 98548160
Reference:
EDEN-T98548160
Country:
PT
City:
Madalena
Category:
Residential
Listing type:
For sale
Property type:
House & Single-family home
Property size:
2,476 sqft
Lot size:
6,458 sqft
Rooms:
4
Bedrooms:
4
Bathrooms:
4
SIMILAR PROPERTY LISTINGS
AVERAGE HOME VALUES IN MADALENA
REAL ESTATE PRICE PER SQFT IN NEARBY CITIES
| City |
Avg price per sqft house |
Avg price per sqft apartment |
|---|---|---|
| Ponta Delgada | USD 157 | USD 265 |
| Guía de Isora | USD 327 | USD 334 |
| Tacoronte | USD 178 | - |
| Adeje | USD 468 | USD 424 |
| Santa Cruz de Tenerife | USD 220 | USD 302 |
| Arona | USD 299 | USD 322 |
| San Miguel de Abona | USD 265 | USD 286 |
| Cascais | USD 648 | USD 648 |
| Alcabideche | USD 595 | USD 420 |
| Cascais | USD 444 | USD 498 |
| Mafra | USD 337 | USD 342 |
| Sintra | USD 328 | USD 251 |
| Lourinhã | USD 263 | USD 317 |
| Torres Vedras | USD 196 | USD 239 |
| Foz do Arelho | USD 253 | - |
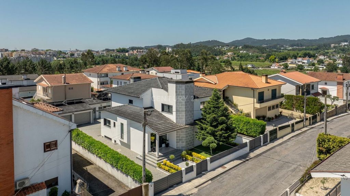
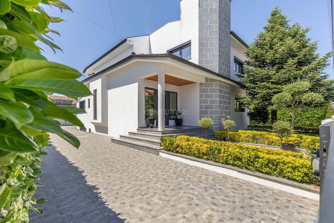
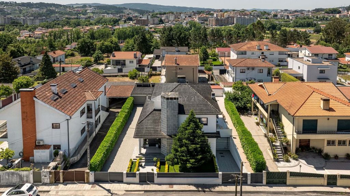
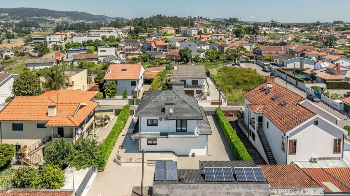
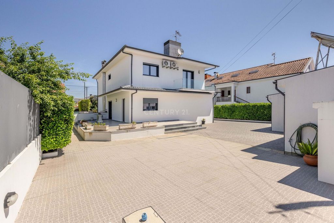
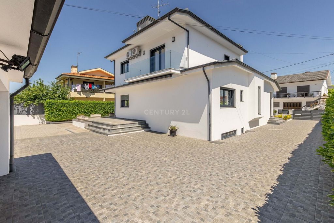
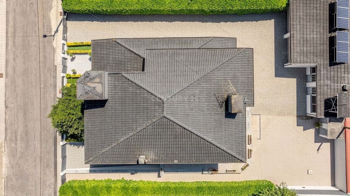
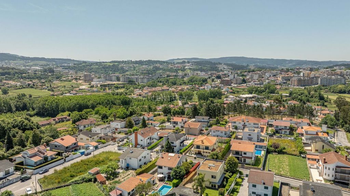
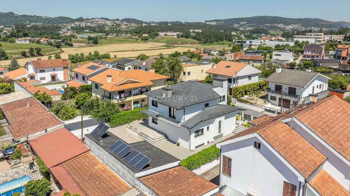
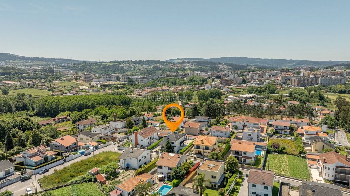
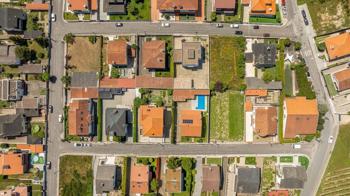
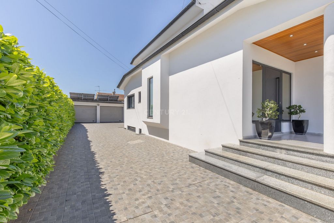
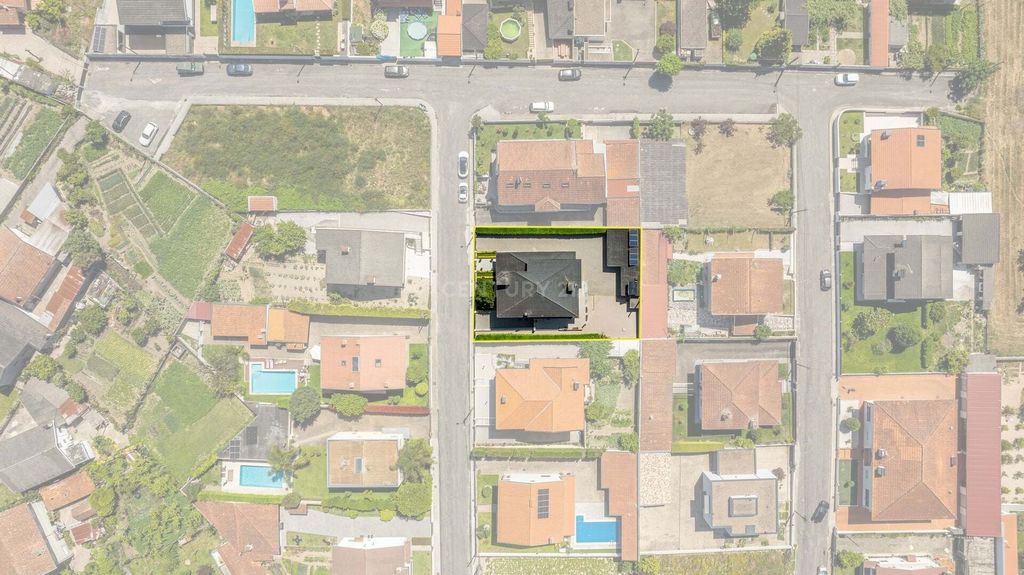
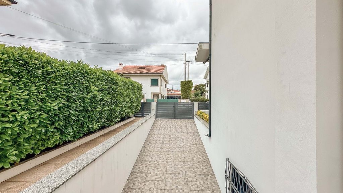
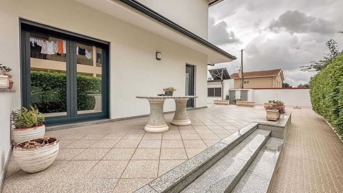
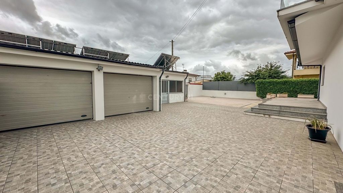
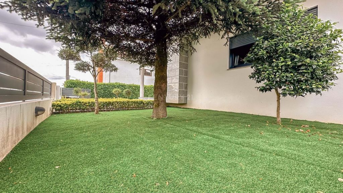
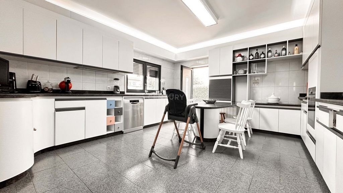

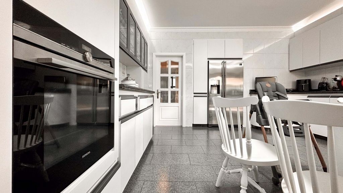
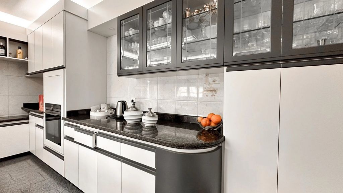
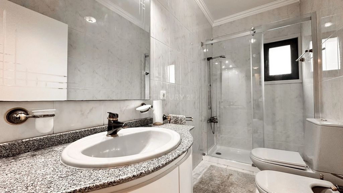
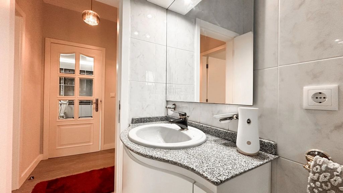

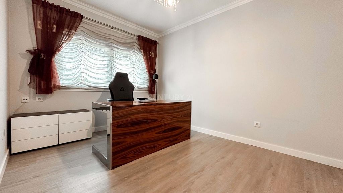
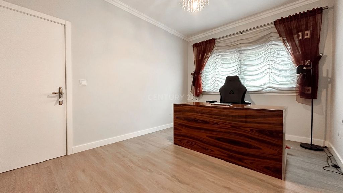
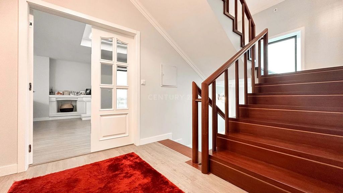
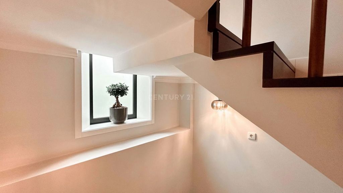
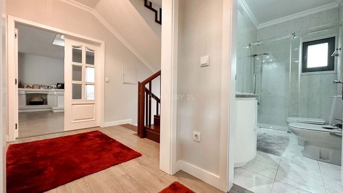
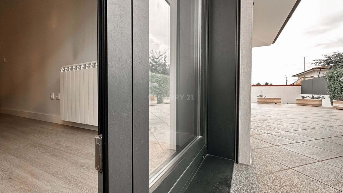
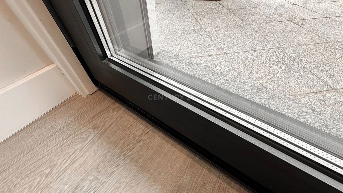
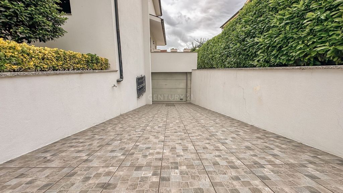

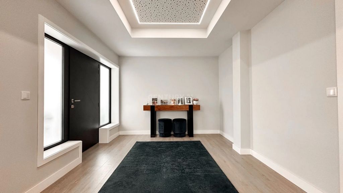
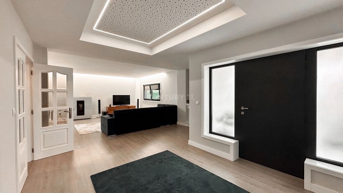
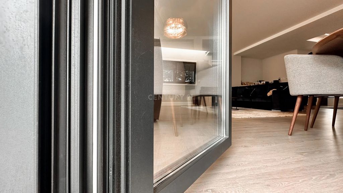
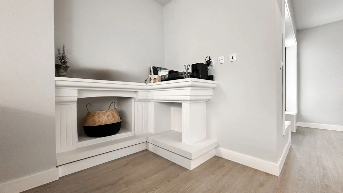
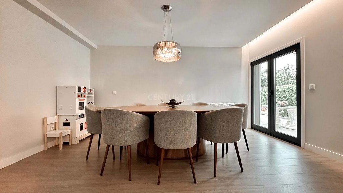
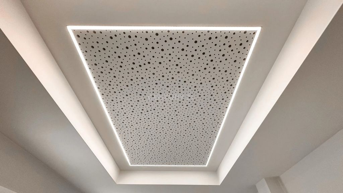
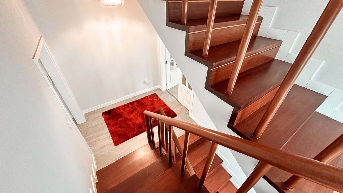
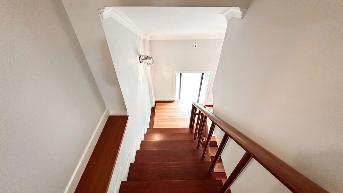
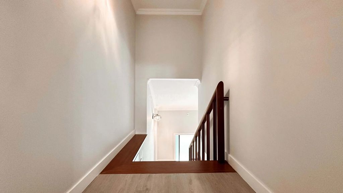
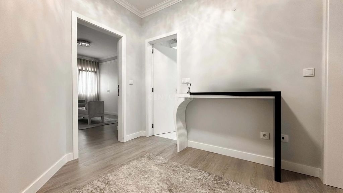
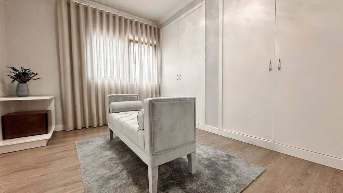
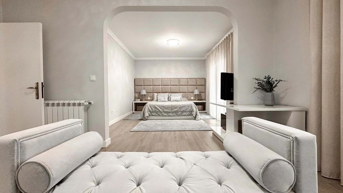
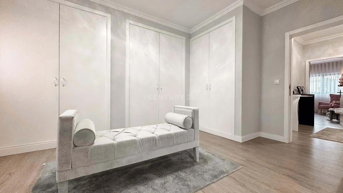
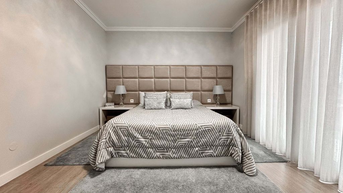
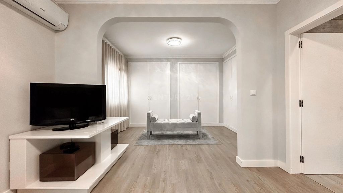
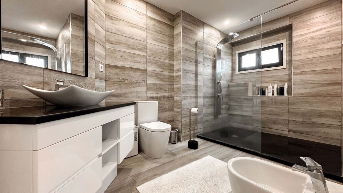
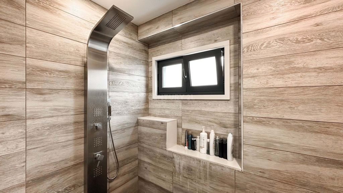
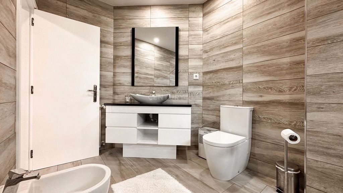
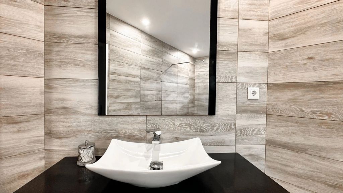
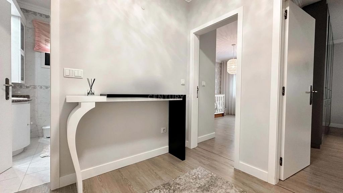
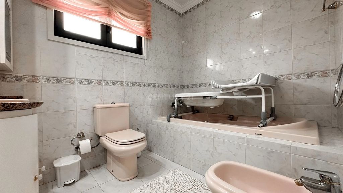
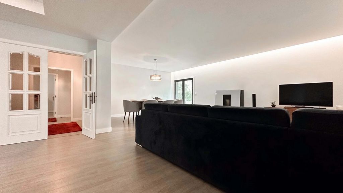
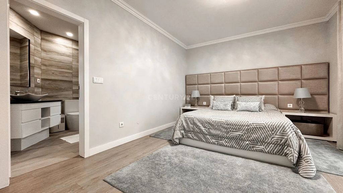
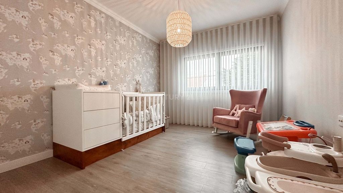
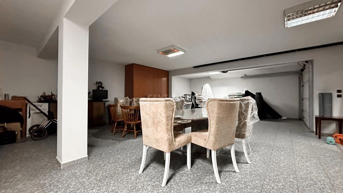
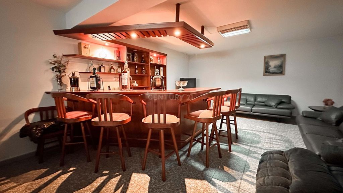
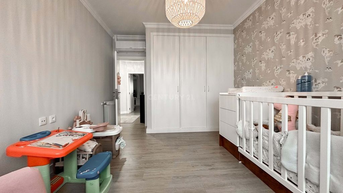
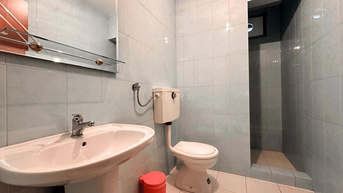

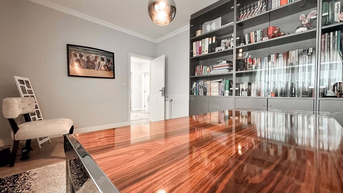


Discover the exclusive features that make this property a perfect choice for your family.Main Features:Energy efficiency:
- Solar panel for water heating
- Photovoltaic solar panel
- Aqua Turbo Compact Glass pellet boiler with double door and self-cleaning system.
- Two Samsung A+ air conditioning systems ensuring a pleasant environment in any season.
- Thermal cut frames with triple glazing
- A+ energy certificationNoble materials:
- Stairs and handrails in solid afizelia wood, providing durability and beauty.
- Suite shower tray and bathroom vanity top in Zimbabwe granite.Storage / parking space:
- Built-in closets in the bedrooms
- Laundry room
- Closed garage for 2 cars with automatic gate Cozy atmosphere:
- Classic fireplace with masonry chimney in the living room
- Wood-burning stove in the basement.Security and style:
- Tempered glass balcony railing.
- Security door with thermal breakHigh-quality flooring:
- Hydrophobic vinyl flooring and living room floor in pink onyx marble stone, with the possibility of revealing the marble's original beauty.Living space:
- Solid wood bar with chairs, perfect for moments of relaxation.Distribution of spaces:Basement:
- Versatile open space that can serve as a lounge or garage for up to 3 cars, with automatic gate. Includes full bathroom, lounge with bar in solid afizelia wood and an office.Ground floor:
- (Interior) Furnished and equipped kitchen, full bathroom, a bedroom with closet and a large living/dining room.
- (Outside) Front garden with artificial grass, closed garage for 2 cars (automatic gate), laundry room1st floor:
- Master suite with dressing room, south-facing balcony and private WC. Two additional bedrooms with a full bathroom.Nearby points of interest:
Paredes City Park: 1 km
Paredes City Center: 1.5 km
Train Station: 2 km
Penafiel: 5 km
Porto (A4 highway): 28 km
Airport: 36 kmThis villa is the perfect combination of luxury, functionality and a privileged location. Don't miss the opportunity to live in a space that offers everything you and your family need.Schedule a visit now and come and see this incredible property in Urbanização da Mó, in Paredes! View more View less Cette magnifique villa située dans la prestigieuse urbanisation de Mó, à Paredes, allie durabilité, élégance et confort dans les moindres détails.
Découvrez les caractéristiques exclusives qui font de cette propriété un choix parfait pour votre famille.Caractéristiques principales :Efficacité énergétique :
- Panneau solaire pour le chauffage de l'eau
- Panneau solaire photovoltaïque
- Chaudière à granulés de verre Aqua Turbo Compact avec double porte et système autonettoyant.
- Deux systèmes de climatisation Samsung A+ garantissant un environnement agréable en toute saison.
- Cadres à découpe thermique avec triple vitrage
- Certification énergétique A+Matériaux nobles :
- Escaliers et mains courantes en bois massif d'afizelia, offrant durabilité et beauté.
- Receveur de douche et plan de travail de la salle de bains en granit du Zimbabwe.Espace de rangement / parking :
- Placards encastrés dans les chambres
- Buanderie
- Garage fermé pour 2 voitures avec portail automatique Ambiance chaleureuse :
- Cheminée classique avec cheminée en maçonnerie dans le séjour
- Cuisinière à bois au sous-sol.Sécurité et style :
- Garde-corps de balcon en verre trempé.
- Porte de sécurité à rupture de pont thermiqueRevêtement de sol de haute qualité :
- Sol en vinyle hydrophobe et sol du salon en pierre marbrière rose onyx, avec la possibilité de révéler la beauté originale du marbre.Espace de vie :
- Bar en bois massif avec chaises, idéal pour les moments de détente.Répartition des espaces :Sous-sol :
- Espace ouvert polyvalent pouvant servir de salon ou de garage pour 3 voitures, avec portail automatique. Comprend une salle de bain complète, un salon avec bar en bois massif d'afizelia et un bureau.Rez-de-chaussée :
- (Intérieur) Cuisine meublée et équipée, salle de bain complète, une chambre avec placard et un grand salon/salle à manger.
- (Extérieur) Jardin avant avec gazon artificiel, garage fermé pour 2 voitures (portail automatique), buanderie.1er étage :
- Suite parentale avec dressing, balcon orienté sud et WC privé. Deux chambres supplémentaires avec une salle de bain complète.Points d'intérêt à proximité :
Parc de la ville de Paredes : 1 km
Centre ville de Paredes : 1,5 km
Gare : 2 km
Penafiel : 5 km
Porto (autoroute A4) : 28 km
Aéroport : 36 kmCette villa est la combinaison parfaite du luxe, de la fonctionnalité et d'une situation privilégiée. Ne manquez pas l'occasion de vivre dans un espace qui offre tout ce dont vous et votre famille avez besoin.Planifiez une visite dès maintenant et venez voir cette incroyable propriété dans l'Urbanização da Mó, à Paredes ! Esta magnífica moradia situada na prestigiada Urbanização da Mó, em Paredes, combina sustentabilidade, elegância e conforto em cada detalhe.
Conheça as características exclusivas que tornam esta propriedade uma escolha perfeita para a sua família.Características Principais:Eficiência Energética:
- Painel solar para aquecimento de águas
- Painel solar fotovoltaico
- Caldeira a pellets Aqua Turbo Compact Glass com porta dupla e sistema de auto limpeza.
- Dois sistemas de ar condicionado Samsung A+ garantindo um ambiente agradável em qualquer estação.
- Caixilharia de corte térmico com vidro triplo
- Certificação Energetica A+Materiais Nobres:
- Escadas e corrimões em madeira maciça de afizélia, conferindo durabilidade e beleza.
- Base do duche da suite e tampo do móvel da casa de banho em granito Zimbabwe.Espaço de Armazenamento / Estacionamento:
- Roupeiros embutidos nos quartos
- Lavandaria
- Garagem fechada para 2 carros com portão automático Ambiente Aconchegante:
- Lareira clássica com chaminé em alvenaria na sala
- Salamandra/fogão de combustão a lenha na cave.Segurança e Estilo:
- Guarda de varanda em vidro temperado.
- Porta de segurança com corte térmicoPavimentos de Alta Qualidade:
- Soalho em vinil hidrofóbico e pavimento da sala em pedra mármore onyx rosa, com possibilidade de revelar a beleza original do mármore.Espaço de Convívio:
- Bar em madeira maciça com cadeiras, perfeito para momentos de descontração.Distribuição dos Espaços:Cave:
- Espaço aberto versátil que pode servir como salão ou garagem para até 3 carros, com portão automático. Inclui WC completo, salão com bar em madeira maciça de afizélia e um escritório que possui ligações para cozinha..Rés do Chão:
- (Interior) Cozinha mobilada e equipada, WC completo, um quarto com roupeiro e uma ampla sala de estar/jantar.
- (Exterior) Jardim frontal com relva artificial, Garagem fechada para 2 carros (portão automático), Lavandaria1º Andar:
- Suite principal com closet, varanda virada a sul e WC privativo. Dois quartos adicionais com um WC completo de apoio.Pontos de Interesse Próximos:
Parque da Cidade de Paredes: 1 km
Centro da Cidade de Paredes: 1,5 km
Estação de Comboio: 2 km
Penafiel: 5 km
Porto (Autoestrada A4): 28 km
Aeroporto: 36 kmEsta moradia é a síntese perfeita de luxo, funcionalidade e localização privilegiada. Não perca a oportunidade de viver num espaço que oferece tudo o que você e sua família precisam.Agende já uma visita e venha conhecer esta incrível propriedade na Urbanização da Mó, em Paredes! This magnificent villa located in the prestigious Urbanização da Mó, in Paredes, combines sustainability, elegance and comfort in every detail.
Discover the exclusive features that make this property a perfect choice for your family.Main Features:Energy efficiency:
- Solar panel for water heating
- Photovoltaic solar panel
- Aqua Turbo Compact Glass pellet boiler with double door and self-cleaning system.
- Two Samsung A+ air conditioning systems ensuring a pleasant environment in any season.
- Thermal cut frames with triple glazing
- A+ energy certificationNoble materials:
- Stairs and handrails in solid afizelia wood, providing durability and beauty.
- Suite shower tray and bathroom vanity top in Zimbabwe granite.Storage / parking space:
- Built-in closets in the bedrooms
- Laundry room
- Closed garage for 2 cars with automatic gate Cozy atmosphere:
- Classic fireplace with masonry chimney in the living room
- Wood-burning stove in the basement.Security and style:
- Tempered glass balcony railing.
- Security door with thermal breakHigh-quality flooring:
- Hydrophobic vinyl flooring and living room floor in pink onyx marble stone, with the possibility of revealing the marble's original beauty.Living space:
- Solid wood bar with chairs, perfect for moments of relaxation.Distribution of spaces:Basement:
- Versatile open space that can serve as a lounge or garage for up to 3 cars, with automatic gate. Includes full bathroom, lounge with bar in solid afizelia wood and an office.Ground floor:
- (Interior) Furnished and equipped kitchen, full bathroom, a bedroom with closet and a large living/dining room.
- (Outside) Front garden with artificial grass, closed garage for 2 cars (automatic gate), laundry room1st floor:
- Master suite with dressing room, south-facing balcony and private WC. Two additional bedrooms with a full bathroom.Nearby points of interest:
Paredes City Park: 1 km
Paredes City Center: 1.5 km
Train Station: 2 km
Penafiel: 5 km
Porto (A4 highway): 28 km
Airport: 36 kmThis villa is the perfect combination of luxury, functionality and a privileged location. Don't miss the opportunity to live in a space that offers everything you and your family need.Schedule a visit now and come and see this incredible property in Urbanização da Mó, in Paredes!