PICTURES ARE LOADING...
House & single-family home for sale in East New York
USD 1,298,888
House & Single-family home (For sale)
Reference:
EDEN-T98573392
/ 98573392
Reference:
EDEN-T98573392
Country:
US
City:
Brooklyn
Postal code:
11208
Category:
Residential
Listing type:
For sale
Property type:
House & Single-family home
Property size:
3,492 sqft
Rooms:
1
Bedrooms:
7
Bathrooms:
5
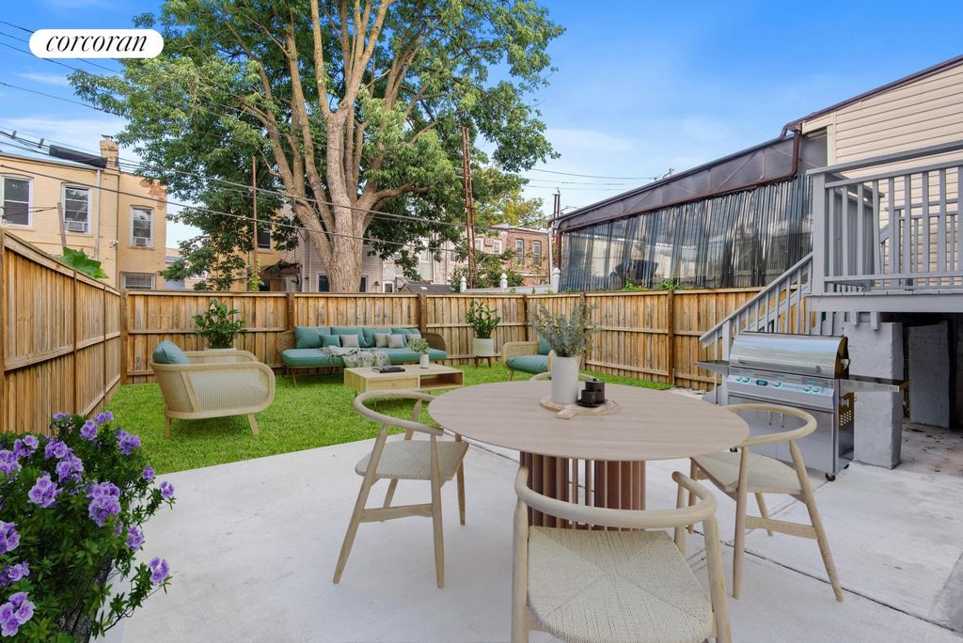
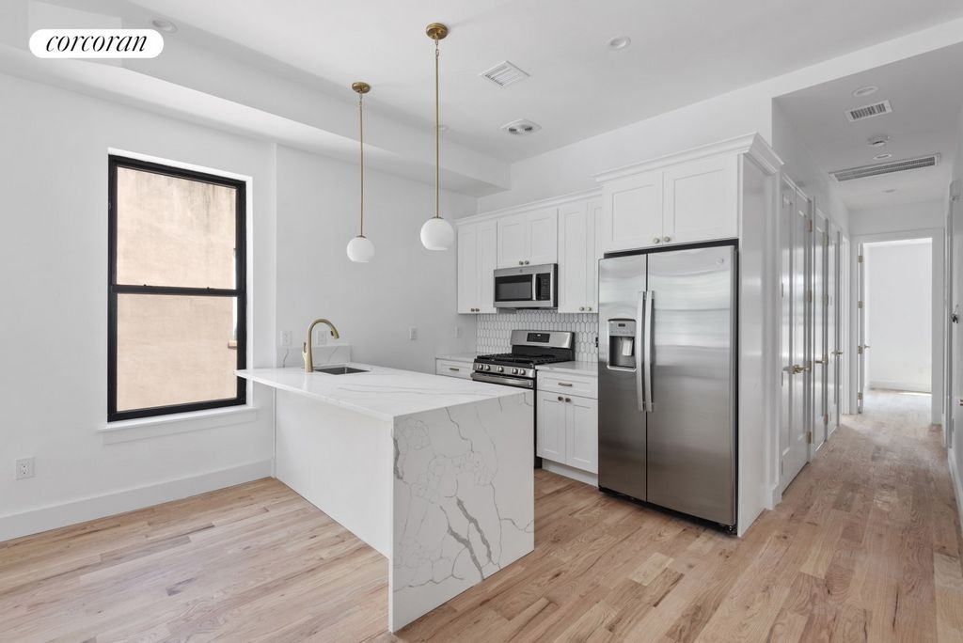
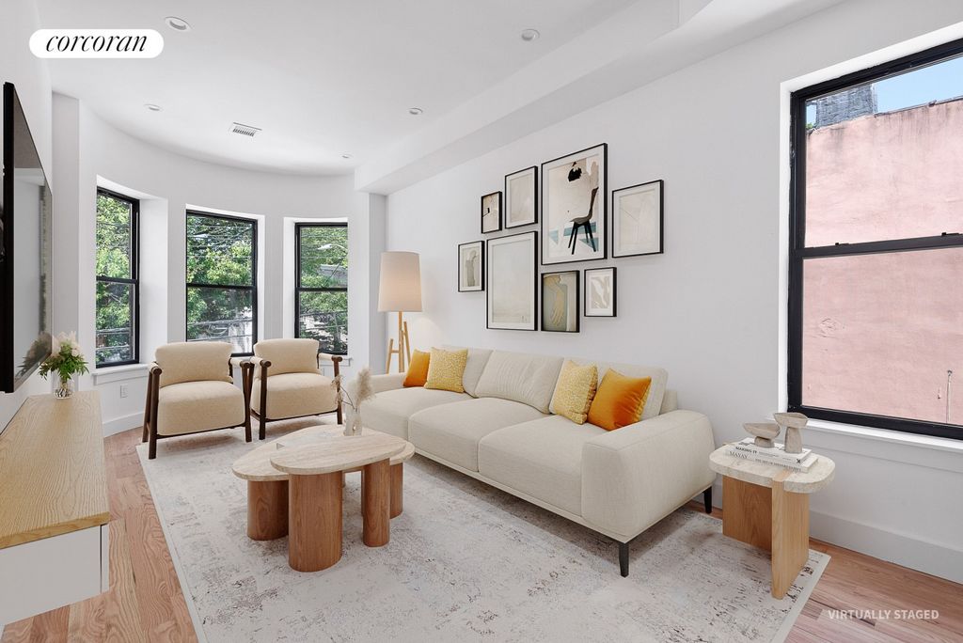

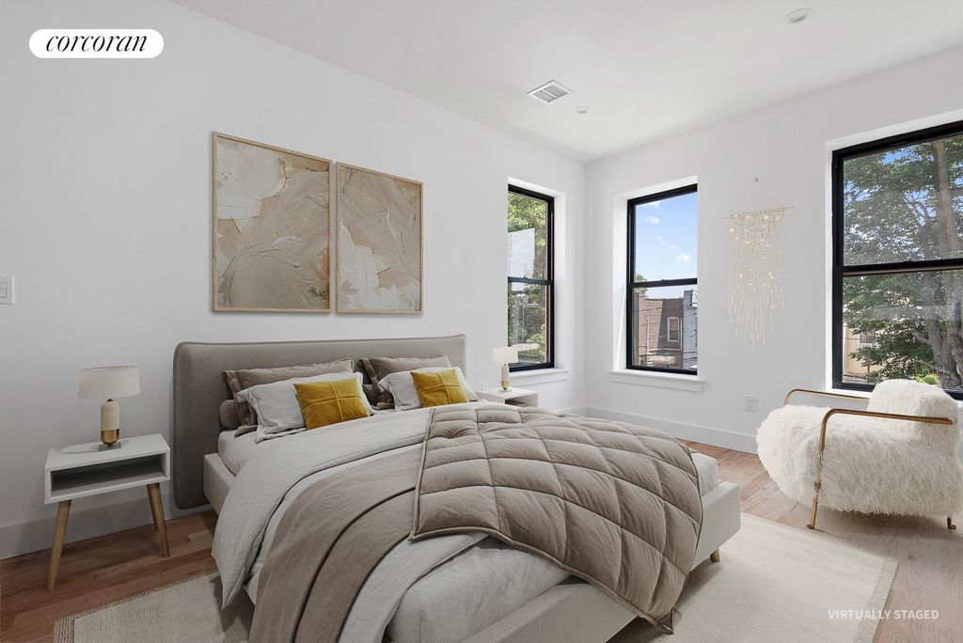
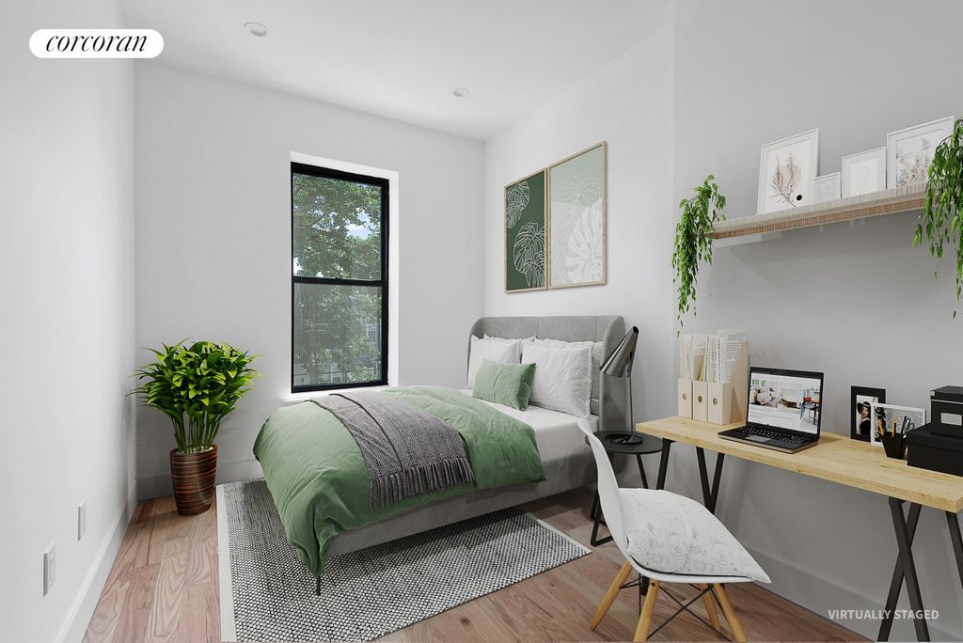
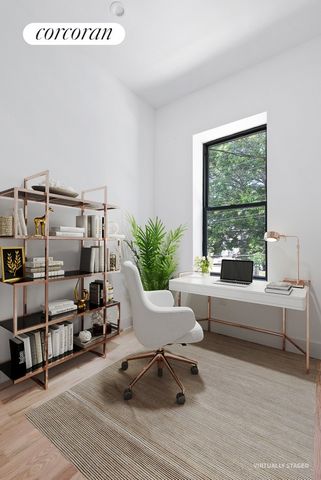
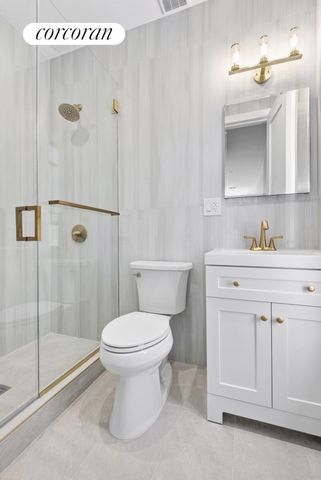
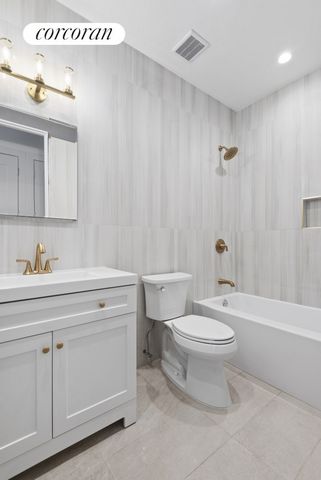
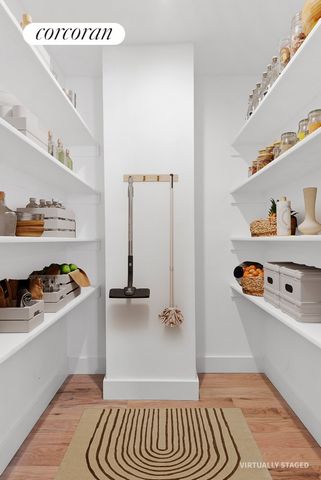

Central HVAC (custom made floor-matching registers) with Google Nest WiFi thermostats
New roof with hallway skylight allowing a bright hallway and staircase
Spray foam insulation on all levels and exposures
Wired for Internet and TV in each room
Consistent soft white LED lighting
Separated metered utilities Close proximity to the J and Z train lines as well the Q24 bus service. Enjoy local favorites such as Momo's, Carro Cafe, and specialty shops, with short distances to City Line Park and Forest Park. Few areas remain in NYC, where history is preserved by its unparalleled architecture, where artisans left their mark in history for all to enjoy and for the modern-day homeowner to benefit from a reimagined functional home to accommodate their lifestyle.
Welcome Home! View more View less Eingebettet in einen wunderschönen, von Bäumen gesäumten Wohnblock liegt dieses sorgfältig gestaltete und kuratierte 20 x 56 Fuß große Stadthaus mit zwei Wohneinheiten auf einem übergroßen 31,5 x 100 Fuß großen Grundstück mit Parkplätzen für bis zu vier Autos. Großzügiges Angebot einer Doppelhaushälfte mit vier Schlafzimmern und drei Bädern und ein zusätzliches Bonuseinkommen für eine Dachgeschosseinheit mit drei Schlafzimmern und zwei Bädern. Gekleidet in seine ursprüngliche Backsteinfass-Architektur und hervorgehoben durch die sorgfältig restaurierten antiken Gesimse und die doppelte Eingangstür, wird dies sicherlich der Höhepunkt des Sommermarktes in Cypress Hills, Brooklyn, sein. Wir stellen vor: 287 Grant Avenue. Betreten Sie den eleganten Vorraum und werden Sie in einer sonnendurchfluteten Dreifach-Eignerwohnung mit hohen Decken und einer warmen Ästhetik begrüßt, die durch den natürlichen Hartholz-Eichenboden, die weißen Schränke und die Beschläge aus gebürstetem Messing entsteht. Ein perfekt angelegtes Maisonette-Haus mit vier Schlafzimmern und drei Bädern und privatem Garten mit hochwertigen Oberflächen und Handwerkskunst. Die Designerküche befindet sich bequem zentral auf der Hauptebene mit übergroßen Schränken, Quartz Calacatta Plaza-Arbeitsplatten, doppeltem Müllauszug, übergroßer Edelstahlspüle und großem Edelstahl-Gerätepaket von GE. Die Arbeitsplatten und die übergroße Halbinsel behalten einen tiefen Überhang aus sorgfältig ausgewähltem Ceasar Stone-Quarz mit einem auf das Buch abgestimmten Wasserfall, der dem Raum endlose Tiefe verleiht. Backsplash bietet eine ruhige, weiße, handglasierte, längliche Sechseck-Mosaikfliese aus Keramik und einen zusätzlichen Bonus, eine begehbare Speisekammer in voller Größe mit maßgefertigten Regalen! Neben der Küche befindet sich ein großes offenes Wohnzimmer mit einer dimensionalen Fasskulisse, die sich perfekt für die Unterhaltung eignet und ausreichend Platz für ein formelles Esserlebnis bietet. Entlang des Flurs befinden sich zwei Bonusschränke, gefolgt von einem gestapelten Waschmaschinen-/Trocknerschrank mit Außenentlüftung. Das Hauptschlafzimmer bietet Platz für bis zu einem Kingsize-Bett mit einem maßgefertigten Einbauschrank, gefolgt von einem en-suite Spa-Retreat-inspirierten Badezimmer mit Stehdusche, großformatigen Premium-Feinsteinzeugfliesen, eingelassenem Medizinschrank mit großem Waschtisch, die alle durch satinierte Messingarmaturen von Kohler hervorgehoben werden. Ein zweites Badezimmer mit einer tiefen Badewanne befindet sich bequem im Flur. Vom zweiten Schlafzimmer, das bis zu einem Queensize-Bett ermöglicht, genießen Sie einfachen Zugang zum übergroßen privaten Hinterhof mit geräumiger Terrasse. Kanalisieren Sie Ihre Leidenschaft für Grün oder stellen Sie sich vor, Sie veranstalten diesen Sommer das BBQ. Die untere Ebene verleiht dem Duplex des Eigentümers noch mehr Komfort. Mit Porzellanfliesenboden in einem natürlichen grau gewaschenen Farbton im gesamten offenen Raum, gefolgt von einem kompletten Badezimmer, Bonus-Stauraum und zwei zusätzlichen großen Schlafzimmern mit richtigen Schränken und zwei Ausgängen zum Hinterhof und zur Vorderseite des Grundstücks. Die zweite Einheit ist bequem durch den Hauptvorraum getrennt und bietet Privatsphäre. Wenn Sie die oberste Etage betreten, werden Sie von unglaublichem Tageslicht und einem außergewöhnlich gut ausgestatteten Grundriss begrüßt. Diese wertvolle einkommensschaffende Mietoption scheut keine Kosten und verwendet die gleichen Oberflächen wie das Duplex des Eigentümers. Drei Schlafzimmer, zwei Bäder, zentrale Küche, großer offener Wohnbereich, übergroße Schränke im gesamten Gebäude, einschließlich einer Waschmaschine/Trockner in der Einheit. Profitieren Sie von den gleichen Material- und mechanischen Spezifikationen wie der Duplex des Eigentümers und scheuen Sie keine Kosten - entworfen und gebaut, um für die kommenden Jahre sowohl beeindruckend als auch profitabel zu sein. Zusätzliche Bonusmerkmale: 8-Fuß-Hartholztüren und -leisten Natürlicher Eichenboden Ausgezeichneter Schrankraum
Central HVAC (maßgeschneiderte Etagenanpassungsregister) mit Google Nest WiFi-Thermostaten
Neues Dach mit Oberlicht im Flur, das einen hellen Flur und eine helle Treppe ermöglicht
Sprühschaumisolierung auf allen Ebenen und Expositionen
Kabelgebunden für Internet und TV in jedem Zimmer
Gleichmäßige weichweiße LED-Beleuchtung
Getrennte Versorgungsunternehmen mit Zählern In unmittelbarer Nähe zu den Bahnlinien J und Z sowie dem Busservice Q24. Genießen Sie lokale Favoriten wie Momo's, Carro Cafe und Fachgeschäfte in kurzer Entfernung zum City Line Park und Forest Park. In NYC gibt es nur noch wenige Gebiete, in denen die Geschichte durch ihre unvergleichliche Architektur bewahrt wird, in der Handwerker ihre Spuren in der Geschichte hinterlassen haben, damit sich alle daran erfreuen können und der moderne Hausbesitzer von einem neu gestalteten, funktionalen Zuhause profitieren kann, das seinem Lebensstil entspricht.
Willkommen zu Hause! Nestled on a beautiful tree-lined residential block lies this meticulously designed and curated 20 x 56 foot two-unit townhouse sitting on an oversized 31.5 x 100 foot lot with parking for up to four cars. Generously offering a four-bedroom, three-bathroom owner's duplex and an additional bonus income producing three-bedroom, two-bathroom top-floor unit. Dressed in its original brick barrel style architecture and highlighted by the carefully restored antique cornices and double front entry door, this will surely be the highlight of the summer market in Cypress Hills, Brooklyn. Introducing 287 Grant Avenue. Enter into the elegant vestibule and be welcomed to a sun filled triple-exposure owner's duplex with high ceilings and a warm aesthetic created by the natural hardwood oak flooring, white cabinetry, & brushed brass hardware throughout. A perfectly laid out four-bedroom, three-bath lower duplex home with private backyard, featuring high-end finishes and craftsmanship. The designer kitchen is conveniently central on the main level with oversized cupboards, Quartz Calacatta Plaza countertops, dual garbage pull-out, oversized stainless-steel sink, and full-sized stainless-steel appliance package by GE. The countertops and oversized peninsula maintain a deep overhang in carefully selected Ceasar Stone quartz with a book-matched fabricated waterfall that adds endless depth to the space. Backsplash offers a tranquil white hand glazed ceramic elongated hexagon mosaic tile and an added bonus, a full sized walk-in pantry with custom shelving! Beside the kitchen stands a large open living room with a dimensional barreled backdrop perfect for entertaining and sufficient space for a formal dining experience. Along the hallway lies two bonus closets followed by a stacked washer/dryer closet with exterior venting. The main bedroom allows up to a king sized bed with a custom built-in closet followed by an en-suite spa retreat inspired bathroom with stand up shower, marble inspired large format premium porcelain tile, recessed medicine cabinet with large vanity, all highlighted by satin brass fixtures by Kohler. A second bathroom featuring a deep soaking tub is conveniently placed within the hallway. From the second bedroom, which allows up to a Queen sized bed, you'll enjoy easy access to the oversized private backyard space with spacious deck. Channel your passion for greenery or picture yourself hosting that BBQ this summer. The lower level adds even more convenience to the owner's duplex. With porcelain tile flooring in a natural gray washed tone throughout the open space followed by a full bathroom, bonus storage and two additional large bedrooms with proper closets, and two means of egress to the backyard and front of the property. The second unit is conveniently separated through the main vestibule offering privacy. As you enter the top floor you'll be greeted by incredible natural light and an exceptionally well-appointed floorplan. This valuable income producing rental option spares no expense utilizing the same finishes as the owner's duplex. Three bedrooms, two baths, central kitchen, large open living space, oversized closets throughout, including an in-unit washer/dryer. Benefiting from the same material and mechanical specifications as the owner's duplex, sparing no expense - designed and built to be both impressive and profitable for years to come. Additional bonus features: 8 foot hardwood doors and moldings Natural Oak flooring Excellent closet space
Central HVAC (custom made floor-matching registers) with Google Nest WiFi thermostats
New roof with hallway skylight allowing a bright hallway and staircase
Spray foam insulation on all levels and exposures
Wired for Internet and TV in each room
Consistent soft white LED lighting
Separated metered utilities Close proximity to the J and Z train lines as well the Q24 bus service. Enjoy local favorites such as Momo's, Carro Cafe, and specialty shops, with short distances to City Line Park and Forest Park. Few areas remain in NYC, where history is preserved by its unparalleled architecture, where artisans left their mark in history for all to enjoy and for the modern-day homeowner to benefit from a reimagined functional home to accommodate their lifestyle.
Welcome Home! Immerso in un bellissimo blocco residenziale alberato si trova questa casa a schiera di due unità di 20 x 56 piedi meticolosamente progettata e curata, situata su un lotto di grandi dimensioni di 31,5 x 100 piedi con parcheggio per un massimo di quattro auto. Offre generosamente un duplex del proprietario con quattro camere da letto e tre bagni e un reddito bonus aggiuntivo che produce un'unità all'ultimo piano con tre camere da letto e due bagni. Vestito con la sua architettura originale in stile botte di mattoni e messo in risalto dalle cornici antiche accuratamente restaurate e dalla doppia porta d'ingresso, questo sarà sicuramente il momento clou del mercato estivo a Cypress Hills, Brooklyn. Presentazione di 287 Grant Avenue. Entra nell'elegante vestibolo e ricevi il benvenuto in un duplex del proprietario a tripla esposizione pieno di sole con soffitti alti e un'estetica calda creata dal pavimento in legno di quercia naturale, mobili bianchi e ferramenta in ottone spazzolato in tutto. Una casa duplex inferiore con quattro camere da letto e tre bagni perfettamente strutturata con cortile privato, caratterizzata da finiture e artigianato di fascia alta. La cucina di design è comodamente centrale al livello principale con armadi di grandi dimensioni, ripiani in quarzo Calacatta Plaza, doppio cassetto per la spazzatura, lavello in acciaio inossidabile di grandi dimensioni e pacchetto di elettrodomestici in acciaio inossidabile di dimensioni standard di GE. I controsoffitti e la penisola di grandi dimensioni mantengono una profonda sporgenza in quarzo Ceasar Stone accuratamente selezionato con una cascata fabbricata a libro che aggiunge profondità infinita allo spazio. Backsplash offre una tranquilla piastrella di mosaico esagonale allungato in ceramica smaltata a mano bianca e un ulteriore vantaggio, una dispensa walk-in a grandezza naturale con scaffalature personalizzate! Accanto alla cucina si trova un ampio soggiorno aperto con uno sfondo a botte dimensionale, perfetto per intrattenere e spazio sufficiente per un'esperienza culinaria formale. Lungo il corridoio si trovano due armadi bonus seguiti da un armadio lavatrice/asciugatrice impilato con sfiato esterno. La camera da letto principale consente fino a un letto king size con un armadio a muro su misura seguito da un bagno privato ispirato al rifugio spa con doccia stand up, piastrelle in gres porcellanato premium di grande formato ispirate al marmo, armadietto dei medicinali incassato con grande vanità, il tutto evidenziato da infissi in ottone satinato di Kohler. Un secondo bagno dotato di vasca da bagno a immersione totale è comodamente posizionato all'interno del corridoio. Dalla seconda camera da letto, che consente fino a un letto matrimoniale, godrai di un facile accesso allo spazio privato di grandi dimensioni sul retro con ampio ponte. Canalizza la tua passione per il verde o immagina di ospitare quel barbecue quest'estate. Il livello inferiore aggiunge ancora più comodità al duplex del proprietario. Con pavimenti in gres porcellanato in un tono naturale di grigio lavato in tutto lo spazio aperto, seguito da un bagno completo, un ripostiglio bonus e due ampie camere da letto aggiuntive con armadi adeguati e due mezzi di uscita sul cortile e sulla parte anteriore della proprietà. La seconda unità è convenientemente separata attraverso il vestibolo principale che offre privacy. Entrando all'ultimo piano sarete accolti da un'incredibile luce naturale e da una planimetria eccezionalmente ben arredata. Questa preziosa opzione di noleggio che produce reddito non bada a spese utilizzando le stesse finiture del duplex del proprietario. Tre camere da letto, due bagni, cucina centrale, ampio spazio abitativo aperto, armadi di grandi dimensioni in tutto, tra cui una lavatrice/asciugatrice interna. Beneficia degli stessi materiali e delle stesse specifiche meccaniche del duplex del proprietario, senza badare a spese, progettato e costruito per essere impressionante e redditizio per gli anni a venire. Caratteristiche bonus aggiuntive: Porte e modanature in legno duro da 8 piedi Pavimento in rovere naturale Eccellente spazio nell'armadio
HVAC centralizzato (registri di corrispondenza del pavimento su misura) con termostati WiFi Google Nest
Nuovo tetto con lucernario di corridoio che consente un corridoio luminoso e una scala
Spray isolante in schiuma su tutti i livelli e le esposizioni
Internet via cavo e TV in ogni camera
Illuminazione a LED bianca morbida e costante
Vicino alle linee ferroviarie J e Z e al servizio di autobus Q24. Goditi le specialità locali come Momo's, Carro Cafe e negozi specializzati, a breve distanza da City Line Park e Forest Park. Poche aree sono rimaste a New York, dove la storia è preservata dalla sua architettura senza pari, dove gli artigiani hanno lasciato il loro segno nella storia per il divertimento di tutti e per il proprietario di casa moderno che può beneficiare di una casa funzionale reinventata per adattarsi al proprio stile di vita.
Benvenuti a casa! Położona na pięknym, wysadzanym drzewami bloku mieszkalnym leży ta skrupulatnie zaprojektowana i wyselekcjonowana dwuczęściowa kamienica o wymiarach 20 x 56 stóp, znajdująca się na ponadwymiarowej działce o wymiarach 31,5 x 100 stóp z parkingiem dla maksymalnie czterech samochodów. Hojnie oferuje dwupoziomowy apartament z czterema sypialniami i trzema łazienkami oraz dodatkowy dodatkowy dochód z trzema sypialniami i dwiema łazienkami na najwyższym piętrze. Ubrany w oryginalną ceglaną architekturę w stylu beczkowym i podkreślony starannie odrestaurowanymi zabytkowymi gzymsami i podwójnymi drzwiami wejściowymi, z pewnością będzie główną atrakcją letniego targu w Cypress Hills na Brooklynie. Przedstawiamy 287 Grant Avenue. Wejdź do eleganckiego przedsionka i powitaj w wypełnionym słońcem dwupoziomowym budynku z potrójną ekspozycją z wysokimi sufitami i ciepłą estetyką stworzoną przez naturalną dębową podłogę z twardego drewna, białe szafki i szczotkowane mosiężne okucia w całym budynku. Doskonale rozplanowany dolny dwupoziomowy dom z czterema sypialniami i trzema łazienkami i prywatnym podwórkiem, z wysokiej klasy wykończeniami i kunsztem. Designerska kuchnia znajduje się w centrum na głównym poziomie z dużymi szafkami, blatami kwarcowymi Calacatta Plaza, podwójną szufladą na śmieci, ponadwymiarowym zlewozmywakiem ze stali nierdzewnej i pełnowymiarowym pakietem urządzeń ze stali nierdzewnej firmy GE. Blaty i ponadgabarytowy półwysep utrzymują głęboki zwis ze starannie dobranego kwarcu Ceasar Stone z dopasowanym do książki wodospadem, który dodaje przestrzeni nieskończonej głębi. Backsplash oferuje spokojną, białą, ręcznie szkliwioną, ceramiczną, wydłużoną, sześciokątną mozaikę i dodatkowy bonus, pełnowymiarową spiżarnię z niestandardowymi półkami! Obok kuchni znajduje się duży otwarty salon z wielowymiarowym tłem w kształcie beczki, idealnym do rozrywki i wystarczającą ilością miejsca na formalne doznania kulinarne. Wzdłuż korytarza znajdują się dwie dodatkowe szafy, a następnie piętrowa pralko-suszarka z zewnętrznym otworem wentylacyjnym. W głównej sypialni znajduje się łóżko typu king size z niestandardową wbudowaną szafą, a następnie łazienka inspirowana spa z prysznicem na stojąco, inspirowane marmurem wielkoformatowe płytki porcelanowe premium, wpuszczana szafka na leki z dużą toaletką, a wszystko to podkreślone satynową mosiężną armaturą firmy Kohler. Druga łazienka z głęboką wanną jest wygodnie umieszczona w korytarzu. Z drugiej sypialni, w której znajduje się łóżko typu queen-size, będziesz mieć łatwy dostęp do ponadgabarytowej prywatnej przestrzeni na podwórku z przestronnym tarasem. Skieruj swoją pasję do zieleni lub wyobraź sobie, że tego lata organizujesz grilla. Niższy poziom zapewnia jeszcze większą wygodę w dwupoziomowym apartamencie właściciela. Z podłogą z płytek porcelanowych w naturalnym szarym odcieniu na całej otwartej przestrzeni, a następnie z pełną łazienką, dodatkowym schowkiem i dwiema dodatkowymi dużymi sypialniami z odpowiednimi szafami oraz dwoma sposobami wyjścia na podwórko i przed posesją. Druga jednostka jest dogodnie oddzielona przez główny przedsionek, co zapewnia prywatność. Gdy wejdziesz na najwyższe piętro, przywita Cię niesamowite naturalne światło i wyjątkowo dobrze wyposażony plan piętra. Ta cenna opcja wynajmu przynosząca dochód nie szczędzi wydatków na wykorzystanie tych samych wykończeń, co bliźniak właściciela. Trzy sypialnie, dwie łazienki, centralna kuchnia, duża otwarta przestrzeń dzienna, duże szafy, w tym pralka/suszarka. Korzysta z tych samych materiałów i specyfikacji mechanicznych, co duplex właściciela, nie szczędząc wydatków - zaprojektowany i zbudowany tak, aby był zarówno imponujący, jak i opłacalny przez wiele lat. Dodatkowe dodatkowe funkcje: 8-metrowe drzwi i listwy z twardego drewna Podłoga z naturalnego dębu Doskonała przestrzeń w szafie
Centralny HVAC (wykonane na zamówienie rejestry pasujące do podłogi) z termostatami Google Nest WiFi
Nowy dach z świetlikiem do przedpokoju umożliwiający jasny korytarz i klatkę schodową
Izolacja natryskowa pianką na wszystkich poziomach i ekspozycjach
Przewodowy dostęp do Internetu i TV w każdym pokoju
Jednolite, miękkie białe oświetlenie LED
Oddzielne media z licznikiem Bliskość linii kolejowych J i Z oraz autobusu Q24. Ciesz się lokalnymi przysmakami, takimi jak Momo's, Carro Cafe i sklepy specjalistyczne, w niewielkiej odległości od City Line Park i Forest Park. Niewiele obszarów pozostało w Nowym Jorku, gdzie historia jest zachowana dzięki niezrównanej architekturze, gdzie rzemieślnicy pozostawili swój ślad w historii, aby wszyscy mogli się cieszyć, a współcześni właściciele domów mogli skorzystać z przeprojektowanego funkcjonalnego domu, aby dostosować się do ich stylu życia.
Witaj w domu!