PICTURES ARE LOADING...
House & Single-family home (For sale)
2,260 sqft
Reference:
EDEN-T98633156
/ 98633156
Reference:
EDEN-T98633156
Country:
LT
City:
Vilnius
Category:
Residential
Listing type:
For sale
Property type:
House & Single-family home
Property size:
2,260 sqft
Rooms:
4
REAL ESTATE PRICE PER SQFT IN NEARBY CITIES
| City |
Avg price per sqft house |
Avg price per sqft apartment |
|---|---|---|
| Kaliningrad Oblast | USD 68 | USD 116 |
| Kaliningrad | USD 80 | USD 111 |
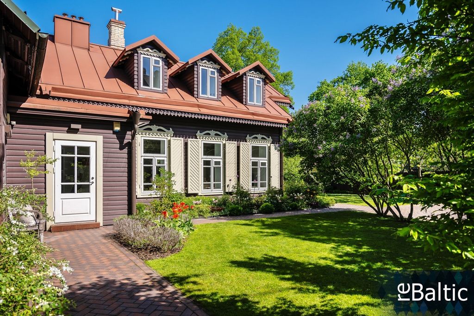
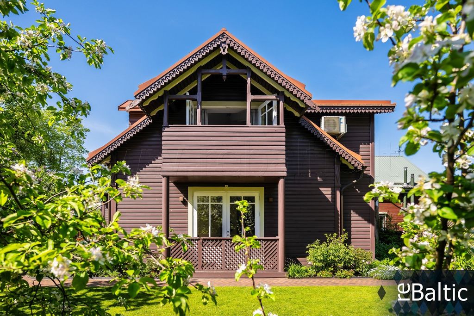

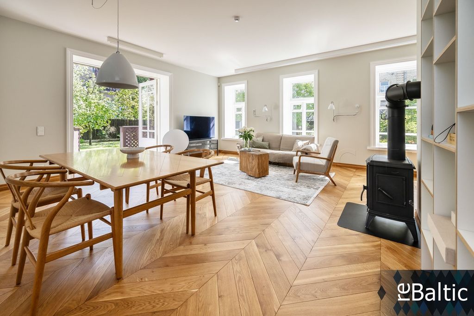
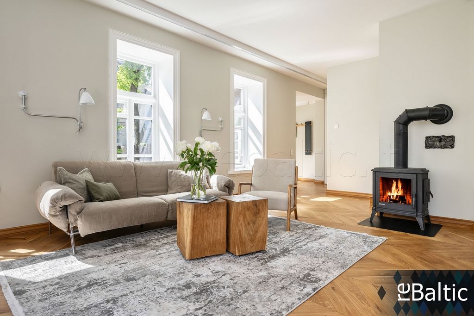
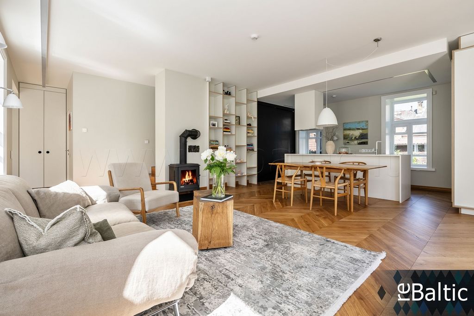
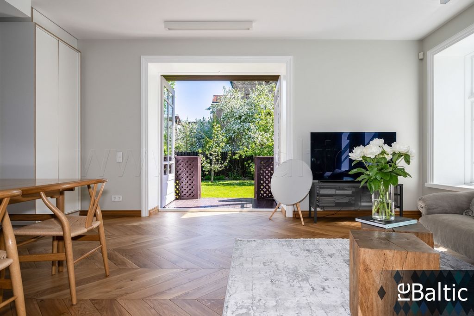
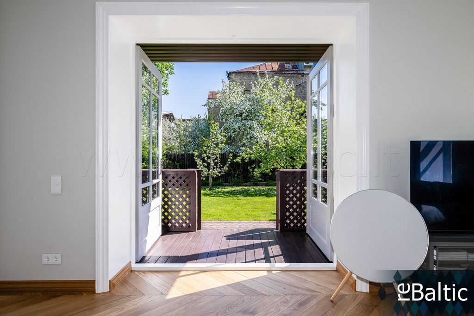
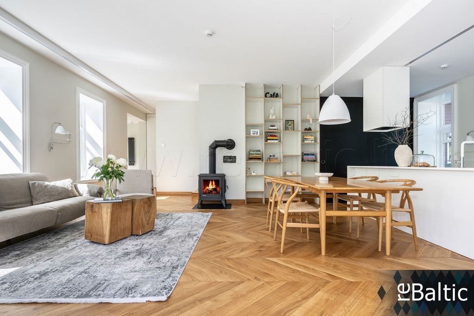
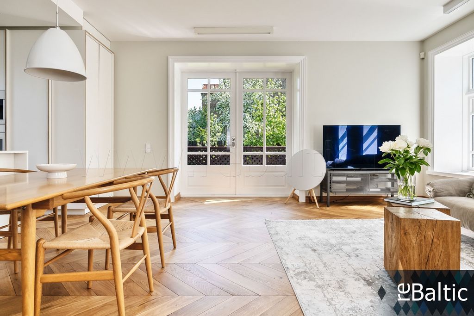
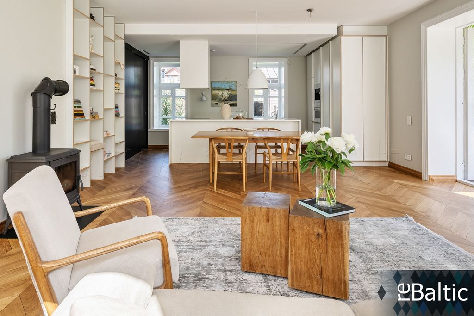
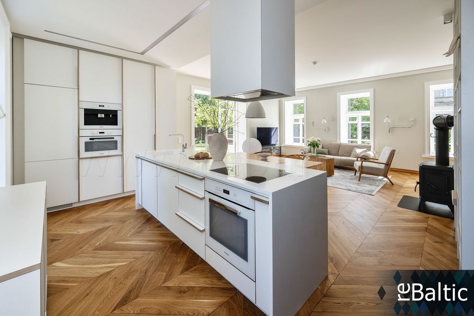
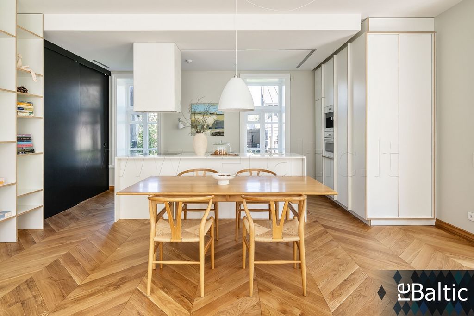
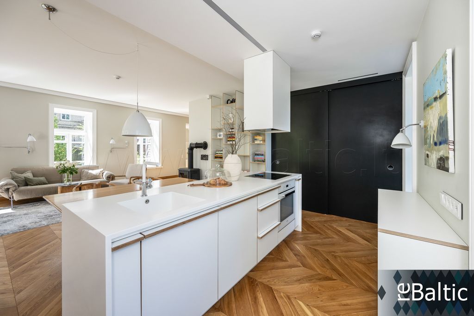
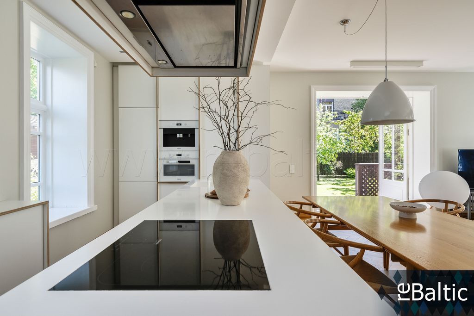
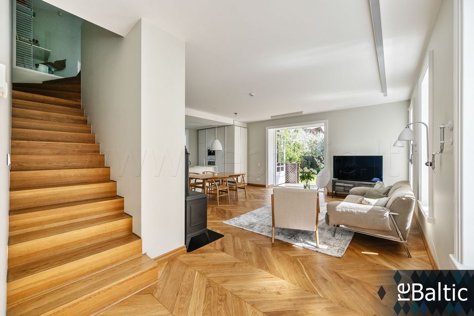
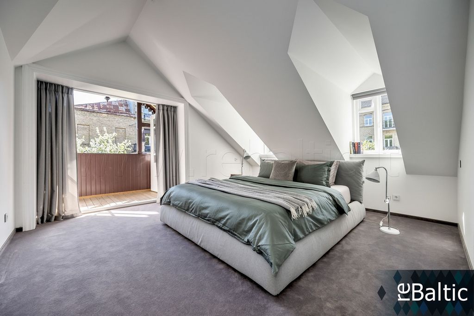
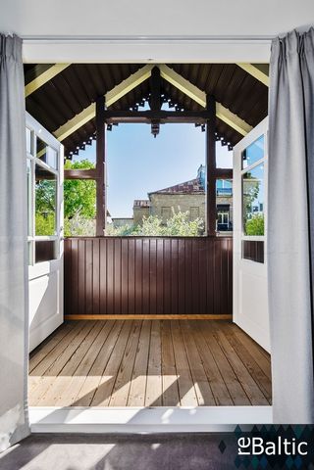
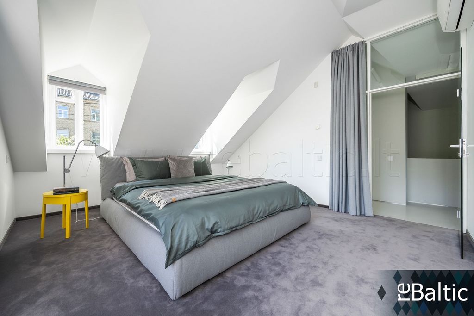
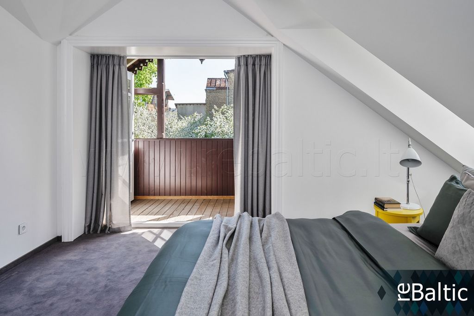
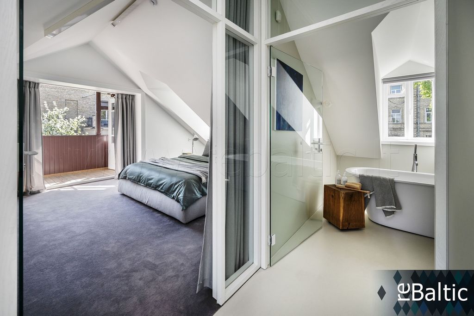
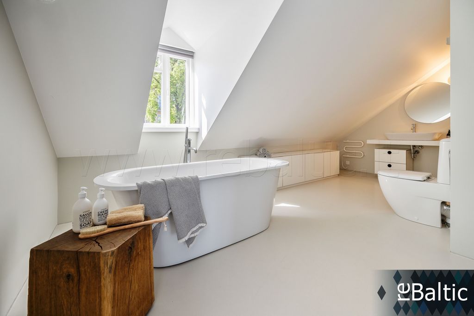
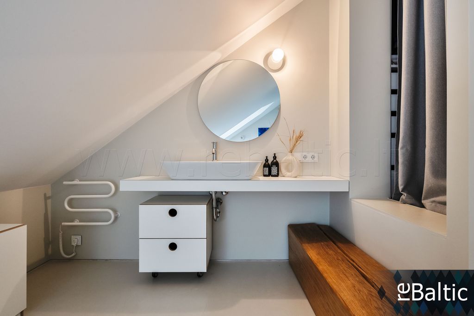
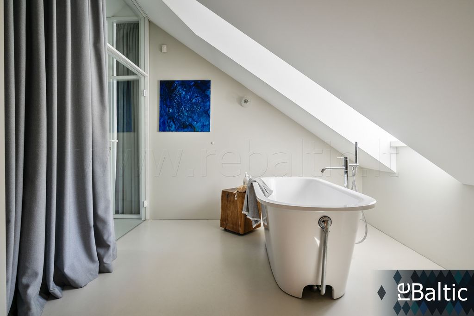
- House area - 165.16 sq.m.; guest house area - 43.71 sq.m.
- Year of house construction - 1940; Reconstruction years 2008-2013
- Foundations - concrete
- Walls - blocks, wood finish
- Roof - metal, pitched
- Overlays - concrete
- Communications - city
- Equipped with a water softening apparatusINTERIOR:
- Floors - oak parquet on the first floor, epoxy on the second floor and basement
- Walls - painted
- Windows - wooden, restored according to cultural heritage requirements
- Doors - wooden
- Oak stairs
- Gas floor heating throughout the house
- Air conditioners installed on the second floor
- Stove in the living room
- MIELE household appliances in the kitchenIf you have any questions - call or write at your convenience
I invite you to come and see for yourself the uniqueness of this home ... :00:00
RebalticID: VM35113 View more View less Wyjątkowa okazja do zakupu domu w Žvėrynas - wiejski spokój w centrum miastaMieszkając w tym domu możesz cieszyć się wygodą posiadania wszystkiego w zasięgu kilku minut każdego dnia. Od parków i przyrody (Park Vingis, Rezerwat Przyrody Karoliniškės, brzeg rzeki Wilia), po miejsca wypoczynku (kawiarnie, restauracje, piekarnie) i niezbędną infrastrukturę (szkoły, sklepy, przystanki autobusowe, różne usługi). Pomimo tego, że jest tak blisko wszystkiego, Twoje podwórko nadal będzie uświetnione odgłosami ptaków i bliskością natury - jest wyjątkowe.Dom rozciąga się na trzech kondygnacjach - na piętrze znajduje się przestronny salon z kuchnią (z wyjściem na taras i podwórko z części salonowej), łazienka dla gości z prysznicem oraz kotłownia. Na drugim piętrze zaplanowano główną sypialnię z wyjściem na balkon, pokój dziecięcy/gabinet oraz łazienkę z dodatkowym miejscem do przechowywania. Charakterystycznym rozwiązaniem wnętrza na drugim piętrze jest to, że wszystkie ściany są przeszklone, co pomaga lepiej wyeksponować przestronność. Piwnica zaskakuje dużą otwartą przestrzenią, która pełni funkcję biblioteki, siłowni i strefy relaksu. W piwnicy znajduje się również pralnia.Dom jest wpisany na Listę Dziedzictwa Kulturowego i przeszedł gruntowną rekonstrukcję w latach 2008-2013 - nowo zainstalowane nakładki podłogowe, ściany, cała komunikacja, rurociągi i okna. Do wystroju wnętrz użyto wyłącznie wysokiej jakości i trwałych materiałów.Domek gościnny na podwórku składa się z głównego pokoju z antresolą, w którym zaaranżowano część sypialną, kuchni, sauny oraz łazienki. Do dyspozycji Gości jest również przytulny taras z meblami ogrodowymi.Podwórko jest skrupulatnie utrzymane, z wieloma różnymi kwiatami, kilkoma drzewami owocowymi i zadbanym trawnikiem - wyposażonym w system nawadniania i robota do koszenia trawy.GŁÓWNE INFORMACJE:
- Powierzchnia domu - 165,16 mkw.; powierzchnia pensjonatu - 43,71 mkw.
- Rok budowy domu - 1940; Odbudowa lat 2008-2013
- Fundamenty - betonowe
- Ściany - bloczki, wykończenie drewniane
- Dach - metalowy, skośny
- Nakładki - betonowe
- Komunikacja - miasto
- Wyposażony w aparat do zmiękczania wodyWNĘTRZE:
- Podłogi - parkiet dębowy na pierwszym piętrze, epoksyd na drugim piętrze i piwnicy
- Ściany - malowane
- Okna - drewniane, odrestaurowane zgodnie z wymogami dziedzictwa kulturowego
- Drzwi - drewniane
- Schody dębowe
- Gazowe ogrzewanie podłogowe w całym domu
- Klimatyzatory zainstalowane na drugim piętrze
- Kuchenka w salonie
- Sprzęt AGD MIELE w kuchniJeśli masz jakieś pytania - zadzwoń lub napisz w dogodnym dla siebie terminie
Zapraszam do przyjścia i przekonania się na własne oczy o wyjątkowości tego domu ... :00:00
RebalticID: VM35113 An exclusive opportunity to purchase a home in Žvėrynas - village tranquility in the city centerLiving in this house you can enjoy the convenience of having everything within a few minutes reach every day. From parks and nature (Vingis Park, Karoliniškės Nature Reserve, Neris Riverbank), to leisure spots (cafés, restaurants, bakeries), and essential infrastructure (schools, shops, bus stops, various services). Despite being so close to everything, your yard will still be graced by the sounds of birds and the proximity to nature - it's unique.The house spans over three floors - the first floor features a spacious living room with a kitchen (with access to the terrace and yard from the living room area), a guest bathroom with a shower, and a boiler room. On the second floor, the master bedroom with a balcony, a child's room/office, and a bathroom with additional storage space are planned. A distinctive interior solution on the second floor is that all the walls are glass, which helps to better reveal the spaciousness. The basement surprises with a large open space that functions as a library, gym, and relaxation area. There is also a laundry room in the basement.The house is included in the cultural heritage list and underwent major reconstruction between 2008 and 2013 - newly installed floor overlays, walls, all communications, pipelines, and windows. Only high-quality and durable materials were used for the interior design.The guest house in the yard consists of the main room with a mezzanine where the sleeping area is arranged, a kitchen, a sauna, and a bathroom. There is also a cozy terrace with outdoor furniture.The yard is meticulously maintained, with many different flowers, a few fruit trees, and well-groomed lawn - equipped with an irrigation system and a grass-cutting robot.MAIN INFORMATION:
- House area - 165.16 sq.m.; guest house area - 43.71 sq.m.
- Year of house construction - 1940; Reconstruction years 2008-2013
- Foundations - concrete
- Walls - blocks, wood finish
- Roof - metal, pitched
- Overlays - concrete
- Communications - city
- Equipped with a water softening apparatusINTERIOR:
- Floors - oak parquet on the first floor, epoxy on the second floor and basement
- Walls - painted
- Windows - wooden, restored according to cultural heritage requirements
- Doors - wooden
- Oak stairs
- Gas floor heating throughout the house
- Air conditioners installed on the second floor
- Stove in the living room
- MIELE household appliances in the kitchenIf you have any questions - call or write at your convenience
I invite you to come and see for yourself the uniqueness of this home ... :00:00
RebalticID: VM35113 Une opportunité exclusive d’acheter une maison à Žvėrynas - tranquillité du village dans le centre-villeEn vivant dans cette maison, vous pouvez profiter de la commodité d’avoir tout à portée de main en quelques minutes tous les jours. Des parcs et de la nature (parc de Vingis, réserve naturelle de Karoliniškės, rive de la rivière Neris), aux lieux de loisirs (cafés, restaurants, boulangeries) et aux infrastructures essentielles (écoles, magasins, arrêts de bus, services divers). Bien qu’il soit si proche de tout, votre yard sera toujours honoré par le bruit des oiseaux et la proximité de la nature - c’est unique.La maison s’étend sur trois étages - le premier étage comprend un salon spacieux avec une cuisine (avec accès à la terrasse et à la yard depuis le salon), une salle de bains pour les invités avec douche et une chaufferie. Au deuxième étage, la chambre parentale avec balcon, une chambre d’enfant/bureau et une salle de bain avec des rangements supplémentaires sont prévues. Une solution intérieure distinctive au deuxième étage est que tous les murs sont en verre, ce qui aide à mieux révéler l’espace. Le sous-sol surprend par un grand espace ouvert qui sert de bibliothèque, de salle de sport et d’espace de détente. Il y a aussi une buanderie au sous-sol.La maison est inscrite sur la liste du patrimoine culturel et a fait l’objet d’une reconstruction majeure entre 2008 et 2013 - revêtements de sol nouvellement installés, murs, toutes les communications, canalisations et fenêtres. Seuls des matériaux de haute qualité et durables ont été utilisés pour l’aménagement intérieur.La maison d’hôtes dans la yard se compose de la pièce principale avec une mezzanine où est aménagé l’espace nuit, d’une cuisine, d’un sauna, et d’une salle de bain. Il y a aussi une terrasse confortable avec des meubles de jardin.La yard est méticuleusement entretenue, avec de nombreuses fleurs différentes, quelques arbres fruitiers et une pelouse bien entretenue - équipée d’un système d’irrigation et d’un robot de tonte d’herbe.INFORMATIONS PRINCIPALES :
- Superficie de la maison - 165,16 m² ; Superficie de la maison d’hôtes - 43,71 m²
- Année de construction de la maison - 1940 ; Années de reconstruction 2008-2013
- Fondations - béton
- Murs - blocs, finition bois
- Toit en métal, incliné
- Revêtements - béton
- Communications - ville
- Équipé d’un appareil d’adoucissement de l’eauINTÉRIEUR:
- Planchers - parquet en chêne au premier étage, époxy au deuxième étage et au sous-sol
- Murs - peints
- Fenêtres en bois, restaurées selon les exigences du patrimoine culturel
- Portes en bois
- Escalier en chêne
- Chauffage au sol au gaz dans toute la maison
- Climatiseurs installés au deuxième étage
- Poêle dans le salon
- Appareils électroménagers MIELE dans la cuisineSi vous avez des questions, appelez ou écrivez à votre convenance
Je vous invite à venir constater par vous-même le caractère unique de cette maison ... :00:00
RebalticID : VM35113 Eine exklusive Gelegenheit, ein Haus in Žvėrynas zu kaufen - dörfliche Ruhe im StadtzentrumWenn Sie in diesem Haus wohnen, können Sie den Komfort genießen, jeden Tag alles innerhalb weniger Minuten erreichbar zu haben. Von Parks und Natur (Vingis-Park, Karoliniškės-Naturschutzgebiet, Ufer des Flusses Neris) bis hin zu Freizeitmöglichkeiten (Cafés, Restaurants, Bäckereien) und grundlegender Infrastruktur (Schulen, Geschäfte, Bushaltestellen, verschiedene Dienstleistungen). Obwohl Sie so nah an allem sind, wird Ihr Garten immer noch von den Geräuschen der Vögel und der Nähe zur Natur geschmückt - es ist einzigartig.Das Haus erstreckt sich über drei Etagen - im ersten Stock befindet sich ein geräumiges Wohnzimmer mit Küche (mit Zugang zur Terrasse und zum Hof vom Wohnbereich aus), ein Gästebad mit Dusche und ein Heizungsraum. In der zweiten Etage sind das Hauptschlafzimmer mit Balkon, ein Kinderzimmer/Büro und ein Badezimmer mit zusätzlichem Stauraum geplant. Eine charakteristische Innenraumlösung im zweiten Stock besteht darin, dass alle Wände aus Glas sind, was dazu beiträgt, die Geräumigkeit besser hervorzuheben. Das Untergeschoss überrascht mit einem großen offenen Raum, der als Bibliothek, Fitnessraum und Entspannungsbereich fungiert. Im Untergeschoss befindet sich auch eine Waschküche.Das Haus steht im Denkmalschutz und wurde in den Jahren 2008 bis 2013 umfassend rekonstruiert - neu installierte Bodenbeläge, Wände, alle Kommunikationen, Rohrleitungen und Fenster. Für den Innenausbau wurden ausschließlich hochwertige und langlebige Materialien verwendet.Das Gästehaus im Hof besteht aus dem Hauptraum mit einem Zwischengeschoss, in dem der Schlafbereich angeordnet ist, einer Küche, einer Sauna und einem Badezimmer. Es gibt auch eine gemütliche Terrasse mit Gartenmöbeln.Der Hof ist sorgfältig gepflegt, mit vielen verschiedenen Blumen, ein paar Obstbäumen und gepflegtem Rasen - ausgestattet mit einem Bewässerungssystem und einem Grasmäherroboter.WICHTIGSTE INFORMATIONEN:
- Wohnfläche - 165.16 m²; Wohnfläche der Pension - 43.71 m²
- Jahr des Hausbaus - 1940; Jahre des Wiederaufbaus 2008-2013
- Fundamente - Beton
- Wände - Blöcke, Holzausführung
- Dach - Metall, geneigt
- Auflagen - Beton
- Kommunikation - Stadt
- Ausgestattet mit einer WasserenthärtungsanlageINNERES:
- Böden - Eichenparkett im ersten Stock, Epoxidharz im zweiten Stock und Keller
- Wände - gestrichen
- Fenster - aus Holz, restauriert nach den Anforderungen des kulturellen Erbes
- Türen - Holz
- Treppen aus Eichenholz
- Gas-Fußbodenheizung im ganzen Haus
- Klimaanlagen im zweiten Stock installiert
- Ofen im Wohnzimmer
- MIELE Haushaltsgeräte in der KücheWenn Sie Fragen haben - rufen Sie an oder schreiben Sie nach Belieben
Ich lade Sie ein, sich selbst von der Einzigartigkeit dieses Hauses zu überzeugen ... :00:00
Rebaltic-Kennung: VM35113 Un'opportunità esclusiva per l'acquisto di una casa a Žvėrynas - la tranquillità del villaggio nel centro della cittàVivendo in questa casa si può godere della comodità di avere tutto a portata di mano in pochi minuti ogni giorno. Dai parchi e dalla natura (Parco Vingis, Riserva naturale Karoliniškės, riva del fiume Neris), ai luoghi di svago (caffè, ristoranti, panetterie) e alle infrastrutture essenziali (scuole, negozi, fermate degli autobus, servizi vari). Nonostante sia così vicino a tutto, il tuo giardino sarà comunque abbellito dai suoni degli uccelli e dalla vicinanza alla natura: è unico.La casa si sviluppa su tre piani: il primo piano dispone di un ampio soggiorno con cucina (con accesso alla terrazza e al cortile dalla zona soggiorno), un bagno per gli ospiti con doccia e un locale caldaia. Al secondo piano sono previsti la camera da letto principale con balcone, una camera per bambini/ufficio e un bagno con spazio di archiviazione aggiuntivo. Una soluzione interna distintiva al secondo piano è che tutte le pareti sono in vetro, il che aiuta a rivelare meglio la spaziosità. Il seminterrato sorprende con un ampio open space che funge da biblioteca, palestra e zona relax. C'è anche una lavanderia nel seminterrato.La casa è inclusa nella lista del patrimonio culturale ed è stata sottoposta a un'importante ristrutturazione tra il 2008 e il 2013: nuove sovrapposizioni del pavimento, pareti, tutte le comunicazioni, condutture e finestre. Per il design degli interni sono stati utilizzati solo materiali durevoli e di alta qualità.La guest house nel cortile è composta dalla stanza principale con un soppalco dove è sistemata la zona notte, una cucina, una sauna e un bagno. C'è anche un'accogliente terrazza con mobili da esterno.Il cortile è meticolosamente mantenuto, con molti fiori diversi, alcuni alberi da frutto e un prato ben curato, dotato di un sistema di irrigazione e di un robot per il taglio dell'erba.INFORMAZIONI PRINCIPALI:
- Superficie della casa - 165,16 mq; Superficie della guest house - 43,71 mq
- Anno di costruzione della casa - 1940; Anni di ricostruzione 2008-2013
- Fondazioni in calcestruzzo
- Pareti - blocchi, finitura in legno
- Tetto - metallico, a falde
- Sovrapposizioni - calcestruzzo
- Comunicazioni - città
- Dotato di un apparecchio per l'addolcimento dell'acquaINTERNO:
- Pavimenti - parquet di rovere al primo piano, resina epossidica al secondo piano e seminterrato
- Pareti - tinteggiate
- Finestre - in legno, restaurate secondo le esigenze dei beni culturali
- Porte in legno
- Scale in rovere
- Riscaldamento a pavimento a gas in tutta la casa
- Condizionatori d'aria installati al secondo piano
- Stufa in soggiorno
- Elettrodomestici MIELE in cucinaIn caso di domande, chiama o scrivi a tuo piacimento
Vi invito a venire a vedere di persona l'unicità di questa casa ... :00:00
RebalticID: VM35113