USD 827,747
USD 681,932
USD 827,747
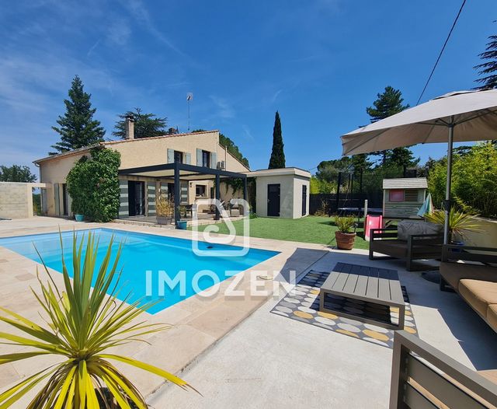
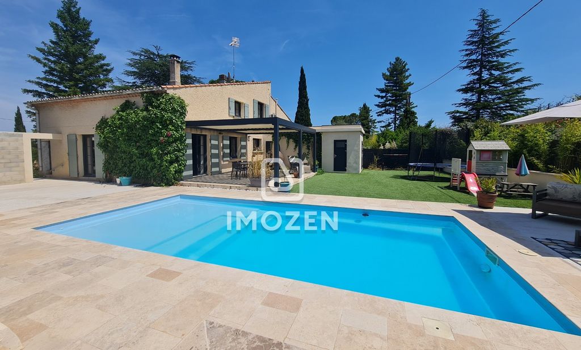
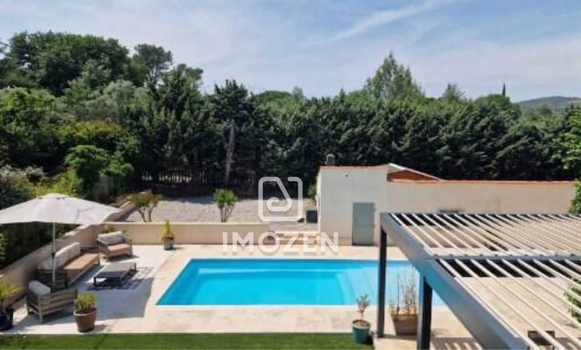
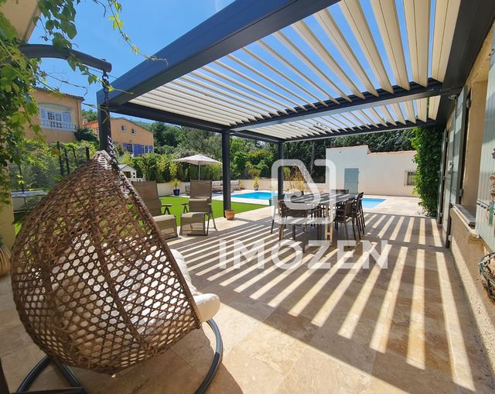
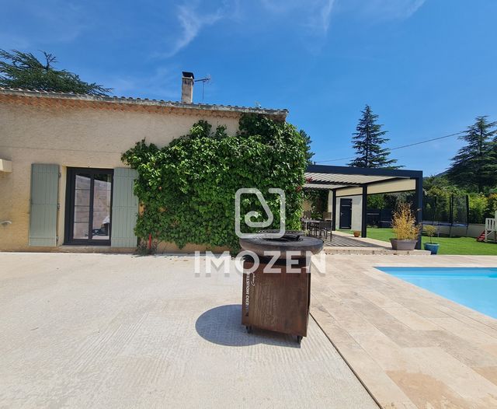
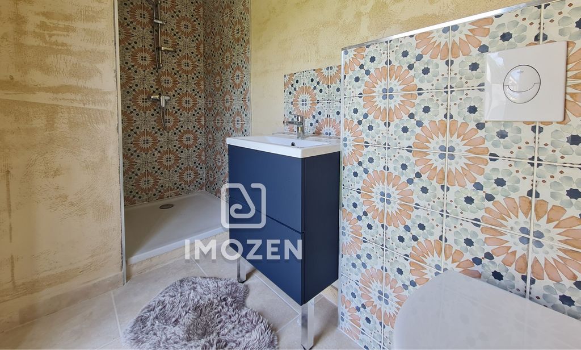

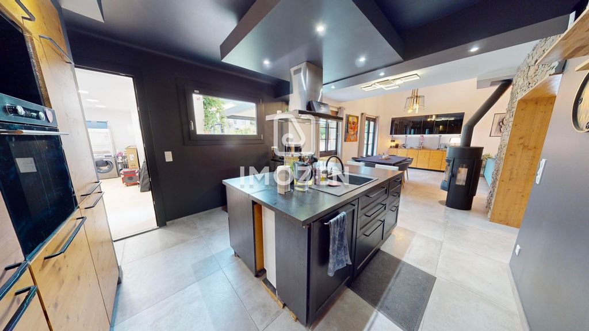
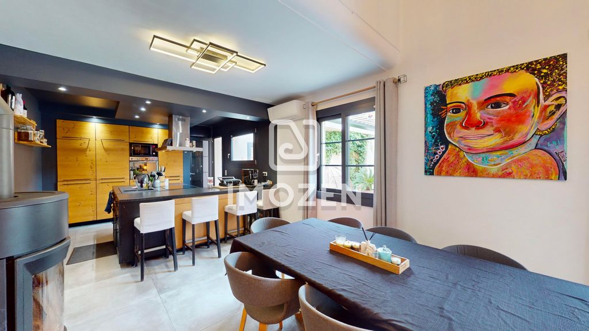
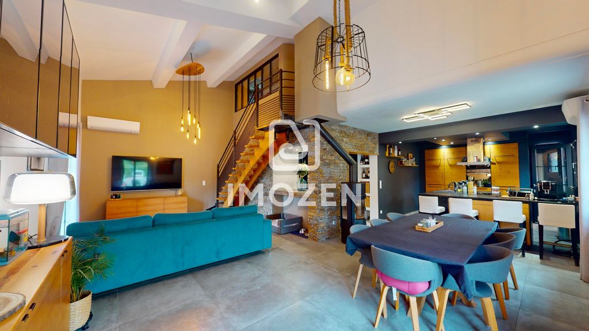
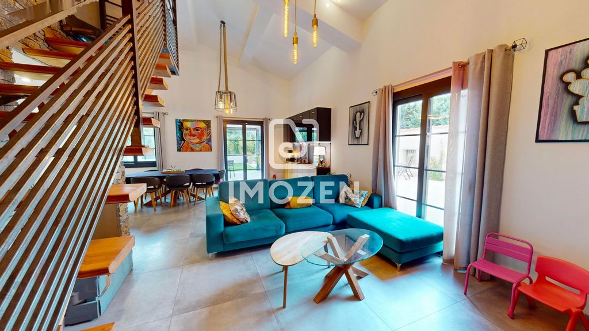

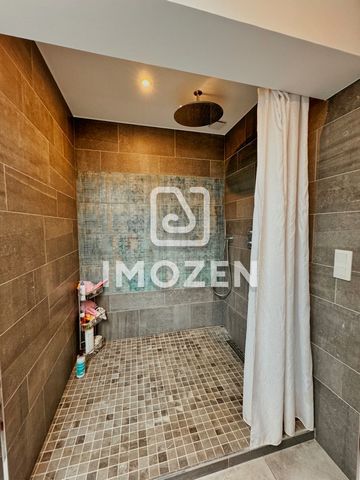
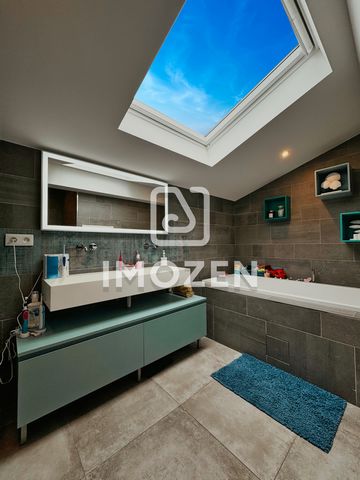
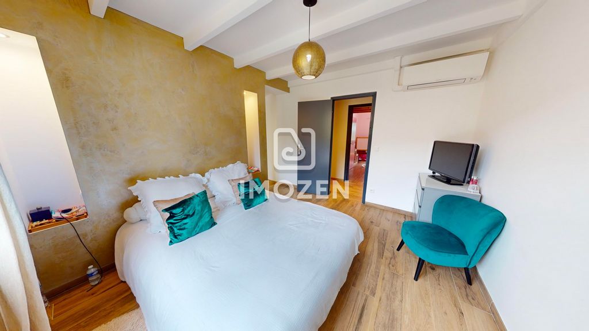
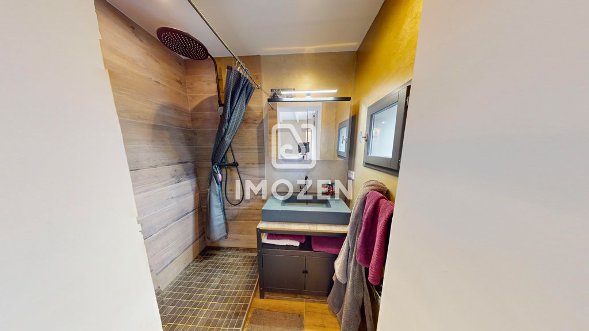
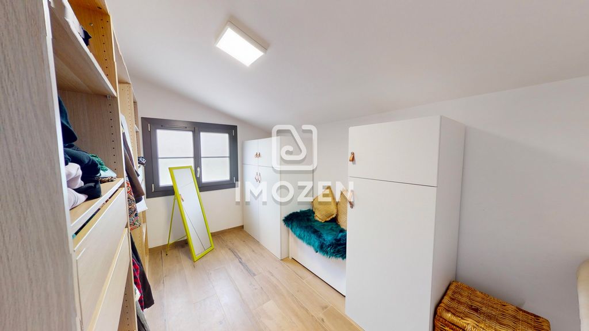
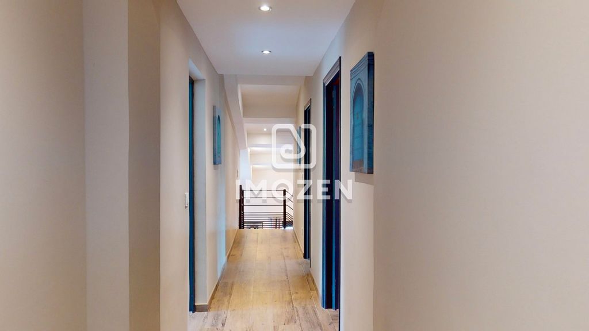
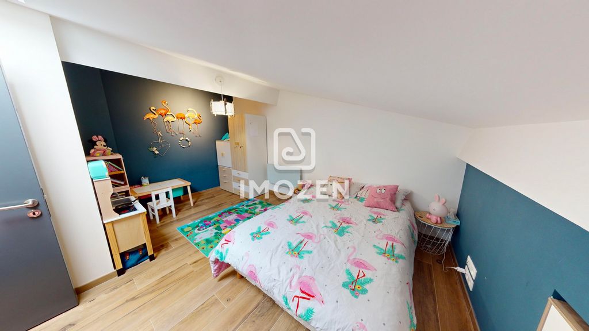
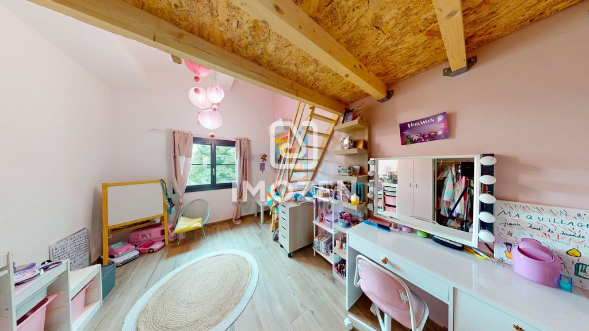
This first building, completely renovated with quality services and materials, gives a very contemporary atmosphere.
The entrance opens onto a living room with high ceilings where the living room and the kitchen are on a first-name basis.
Facing south and bathed in light, this space opens onto a fully tiled terrace equipped with a very functional bioclimatic pergola offering you a beautiful exterior.
You will be charmed by its possibilities of layout and its spaces have been designed to enjoy moments of relaxation in all seasons.
A lounge area, a separate toilet and a storeroom complete the interior on this same level.
A staircase has found its place and will lead you to the upper level where you will have a pleasant master suite, 3 beautiful bedrooms with their own layout and storage, a bathroom with shower and a separate toilet.
The second part of the property of 89m2, on one level will be fully available in November 2024.
Currently this space is under furnished lease with a rent of 1150,00 EUR/per month. It is composed of a living room of 32m2, 3 bedrooms, a bathroom with shower, a separate toilet and a laundry area. A terrace, a carport and a storage space is at its disposal. Its current heating method is an individual oil boiler.
Located in a highly coveted and sought-after Provencal village, this construction is close to schools, shops and all amenities.
The plus +++: garage and annex of 32 m2, two parking spaces in the form of a shelter, wood stove, air conditioning, pvc double glazed joinery, technical room, swimming pool room with shower and toilet, borehole.
UC zone location: the footprint of buildings, with the exception of swimming pools, may not exceed 30% of the surface area of the land.
DPE carried out on 11 June 2022.
Energy performance D and GHG B.
Property tax amounts to 3000 EUR.
Rare property to visit without delay!!
For information and any visits, do not hesitate to contact Mrs. ERGUY Nathalie, commercial agent of the IMOZEN agency registered with the RSAC of Draguignan under the number 428 895 395, reachable at [Hidden contact details] or by email [Hidden contact details].
The price of the property is 679,000 EUR, agency fees included at the expense of the seller.
'In accordance with Article L 561.5 of the Monetary and Financial Code, you will be asked for an identity document for the organisation of a visit.'Surface area: 258 m2
Property price : 679000 €
Date of completion of the energy diagnosis: 11/10/2023Primary energy consumption: 229 kWh/m2/year
Final energy consumption: 0 kWh/m2/year
Features:
- SwimmingPool
- Garden View more View less Visite virtuelle disponible dès maintenant !!!Si vous cherchez un logement pour votre famille nombreuse ce bien pourrait bien être fait pour vous !!!Possibilité de regroupement familial !!! et de détachement parcellaire également !!! Logement à louer !!!Edifiée sur une parcelle de 2466m2 et totalisant 258m2, cette propriété pleine de charme est actuellement divisée en deux parties avec deux entrées indépendantes.
Cette première bâtisse entièrement rénovée avec des prestations et matériaux de qualités donne une ambiance très contemporaine.
L'entrée s'ouvre sur une pièce à vivre avec une belle hauteur sous plafond où le séjour et la cuisine se tutoient.
Orientée plein sud et baignée de lumière, cet espace s'ouvre sur une terrasse entièrement carrelée et équipée d'une pergola bioclimatique très fonctionnelle vous proposant un bel extérieur.
Vous serez charmé par ses possibilités d'aménagements et ses espaces ont été pensés pour apprécier des moments de détente en toute saisons.
Un coin salon, un WC séparé et un cellier complètent l'intérieur ce même niveau.
Un escalier a trouvé sa place et vous mènera au niveau supérieur ou vous disposerez d' une agréable suite parentale, de 3 belles chambres avec leur propre aménagement et rangement, d'une salle de bain avec douche et d'un WC indépendant.
La deuxième partie de la propriété de 89m2, plain pied sera entièrement disponible en Novembre 2024.
Actuellement cet espace est sous bail meublée avec un loyer de 1150,00 EUR/par mois. Elle est composée d'une pièce de vie de 32m2, de 3 chambres, d'une salle de bain avec douche, d'un WC séparé et d'un coin buanderie. Une terrasse, un abri voiture et un espace de rangement est à sa disposition. Son mode de chauffage actuel se fait par une chaudière individuelle à fioul.
Situé dans un village provençal très convoité et recherché, cette construction se trouve à proximité des écoles, des commerces et de toutes commodités.
Le plus +++ : garage et annexe de 32 m2, deux places de stationnement sous forme d'abri, poêle à bois, climatisations, menuiseries pvc doubles vitrages, local technique, local de piscine avec douche et WC, forage.
Implantation zone UC : l'emprise au sol des constructions, à l'exception des piscines, ne peut excéder 30% de la surface du terrain.
DPE réalisé le 11 juin 2022.
Performance énergétique D et GES B.
Taxe foncière s'élève à 3000 EUR.
Bien rare à visiter sans tarder !!!
Pour des informations et toutes visites, N'hésitez pas à contacter Mme ERGUY Nathalie, agent commercial de l'agence IMOZEN immatriculé au RSAC de Draguignan sous le No 428 895 395, joignable au [Coordonnées masquées] ou par mail [Coordonnées masquées].
Le prix du bien est de 679 000 EUR, honoraires d'agences inclus à la charge du vendeur.
'Conformément à l'article L 561.5 du code monétaire et financier, une pièce d'identité vous sera demandé pour l'organisation d'une visite.'Surface : 258 m2
Prix du bien : 679000 €
Date de réalisation du diagnostic énergétique : 11/10/2023Consommation énergie primaire : 229 kWh/m2/an
Consommation énergie finale : 0 kWh/m2/an
Features:
- SwimmingPool
- Garden Virtual tour available now!!If you are looking for accommodation for your large family, this property could well be for you!!Possibility of family reunification!! and of fragmentary detachment as well!! Holiday Rentals!!Built on a plot of 2466m2 and totalling 258m2, this charming property is currently divided into two parts with two independent entrances.
This first building, completely renovated with quality services and materials, gives a very contemporary atmosphere.
The entrance opens onto a living room with high ceilings where the living room and the kitchen are on a first-name basis.
Facing south and bathed in light, this space opens onto a fully tiled terrace equipped with a very functional bioclimatic pergola offering you a beautiful exterior.
You will be charmed by its possibilities of layout and its spaces have been designed to enjoy moments of relaxation in all seasons.
A lounge area, a separate toilet and a storeroom complete the interior on this same level.
A staircase has found its place and will lead you to the upper level where you will have a pleasant master suite, 3 beautiful bedrooms with their own layout and storage, a bathroom with shower and a separate toilet.
The second part of the property of 89m2, on one level will be fully available in November 2024.
Currently this space is under furnished lease with a rent of 1150,00 EUR/per month. It is composed of a living room of 32m2, 3 bedrooms, a bathroom with shower, a separate toilet and a laundry area. A terrace, a carport and a storage space is at its disposal. Its current heating method is an individual oil boiler.
Located in a highly coveted and sought-after Provencal village, this construction is close to schools, shops and all amenities.
The plus +++: garage and annex of 32 m2, two parking spaces in the form of a shelter, wood stove, air conditioning, pvc double glazed joinery, technical room, swimming pool room with shower and toilet, borehole.
UC zone location: the footprint of buildings, with the exception of swimming pools, may not exceed 30% of the surface area of the land.
DPE carried out on 11 June 2022.
Energy performance D and GHG B.
Property tax amounts to 3000 EUR.
Rare property to visit without delay!!
For information and any visits, do not hesitate to contact Mrs. ERGUY Nathalie, commercial agent of the IMOZEN agency registered with the RSAC of Draguignan under the number 428 895 395, reachable at [Hidden contact details] or by email [Hidden contact details].
The price of the property is 679,000 EUR, agency fees included at the expense of the seller.
'In accordance with Article L 561.5 of the Monetary and Financial Code, you will be asked for an identity document for the organisation of a visit.'Surface area: 258 m2
Property price : 679000 €
Date of completion of the energy diagnosis: 11/10/2023Primary energy consumption: 229 kWh/m2/year
Final energy consumption: 0 kWh/m2/year
Features:
- SwimmingPool
- Garden