PICTURES ARE LOADING...
House & single-family home for sale in Dourges
USD 164,479
House & Single-family home (For sale)
Reference:
EDEN-T98756384
/ 98756384
Reference:
EDEN-T98756384
Country:
FR
City:
Dourges
Postal code:
62119
Category:
Residential
Listing type:
For sale
Property type:
House & Single-family home
Property size:
2,626 sqft
Rooms:
13
Bedrooms:
7
Bathrooms:
5
WC:
5
Terrace:
Yes
REAL ESTATE PRICE PER SQFT IN NEARBY CITIES
| City |
Avg price per sqft house |
Avg price per sqft apartment |
|---|---|---|
| Hénin-Beaumont | USD 125 | - |
| Libercourt | USD 151 | - |
| Carvin | USD 154 | - |
| Lens | USD 137 | USD 165 |
| Nord-Pas-de-Calais | USD 149 | USD 198 |
| Liévin | USD 138 | USD 124 |
| Bully-les-Mines | USD 125 | - |
| Faches-Thumesnil | USD 214 | - |
| Haubourdin | USD 179 | - |
| Ronchin | USD 204 | USD 229 |
| Arras | USD 166 | USD 201 |
| Lille | USD 245 | USD 329 |
| Somain | USD 127 | - |
| Nœux-les-Mines | USD 130 | - |
| Villeneuve-d'Ascq | USD 267 | USD 262 |
| Lambersart | USD 258 | USD 263 |
| Mons-en-Barœul | - | USD 160 |
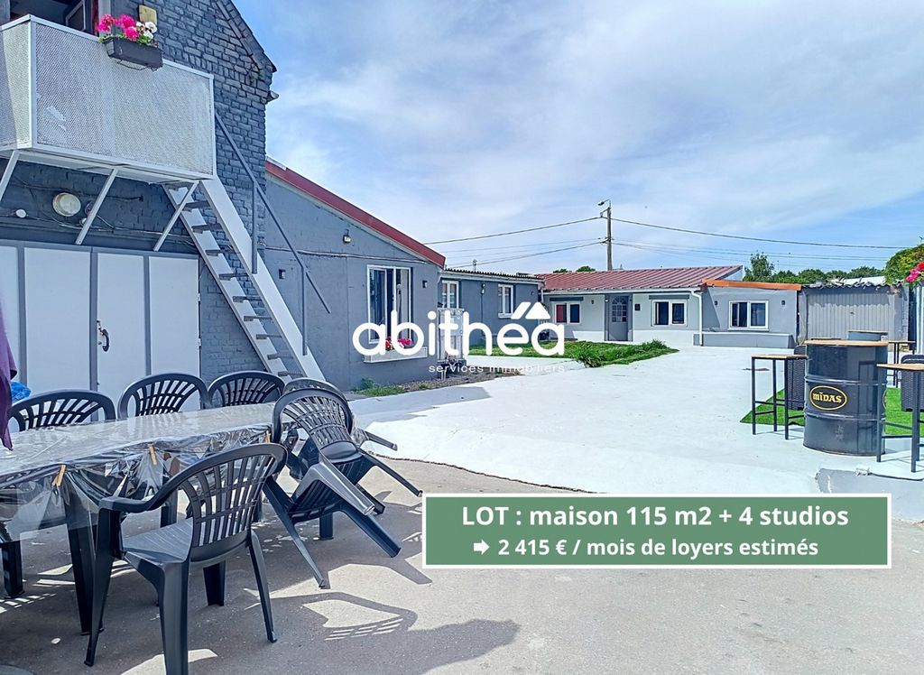
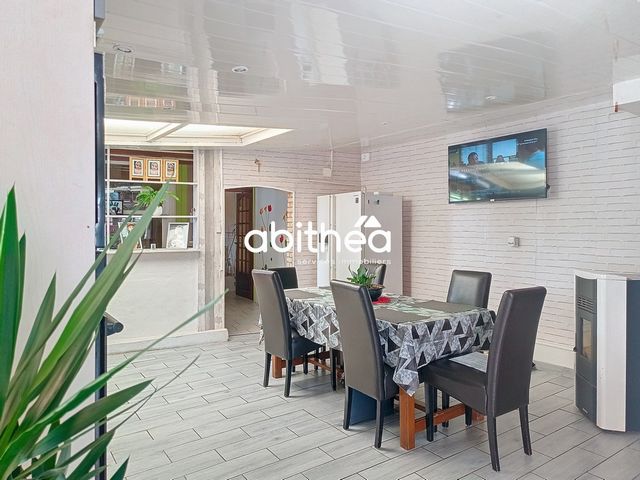
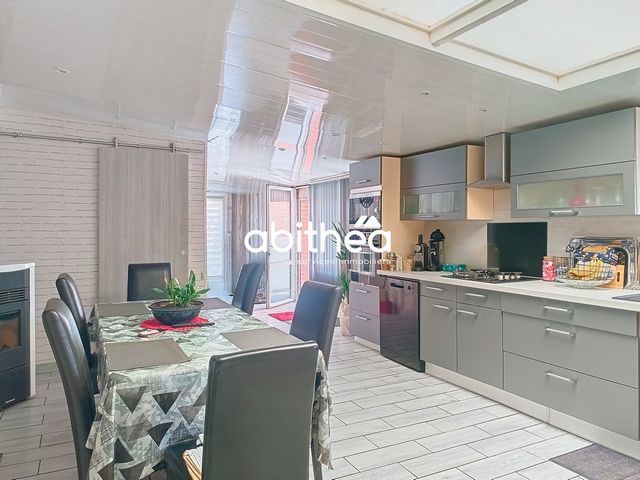
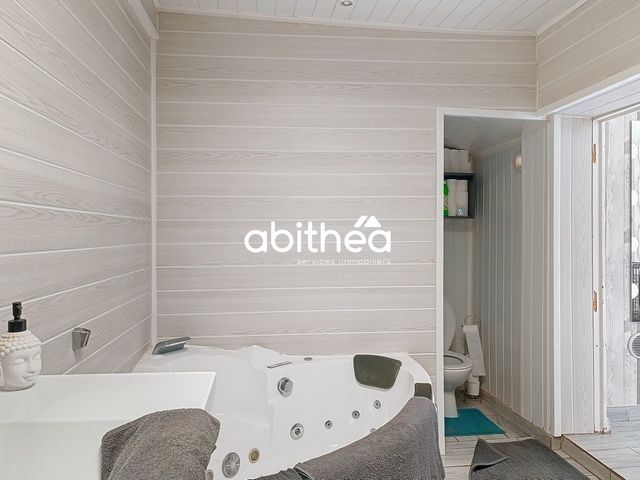
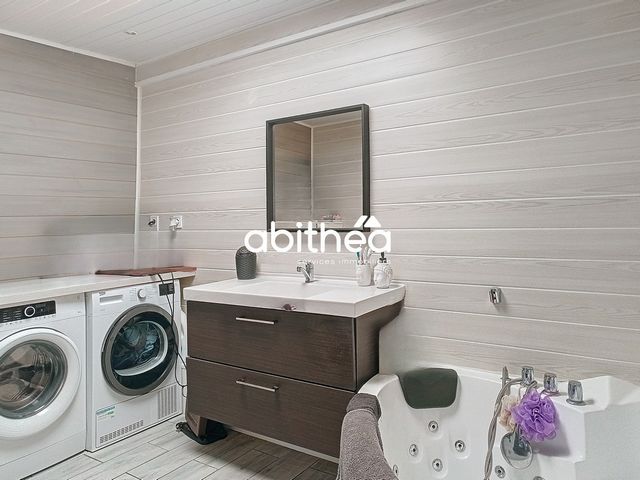
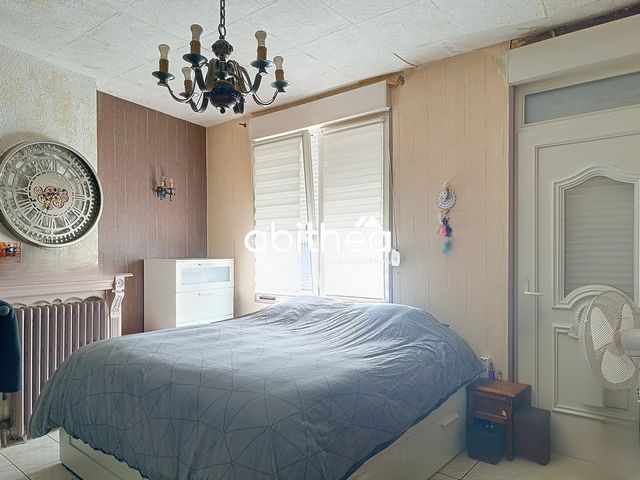
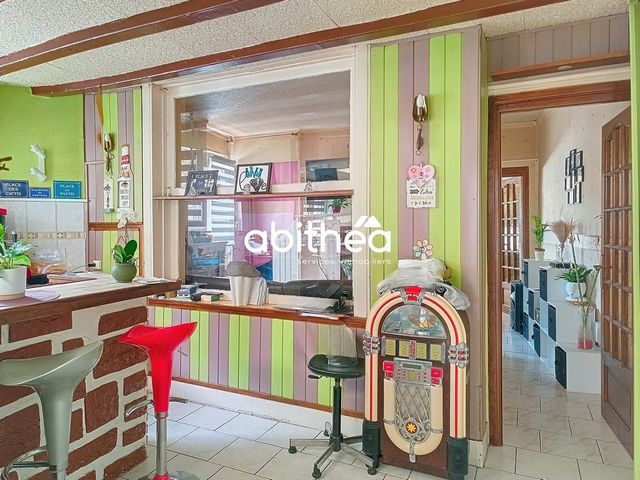
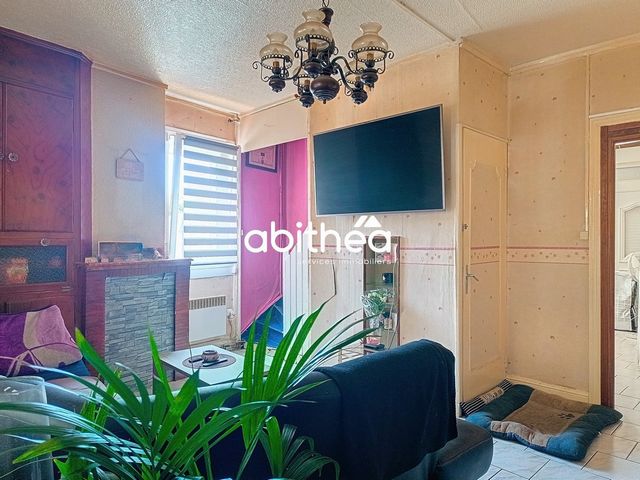
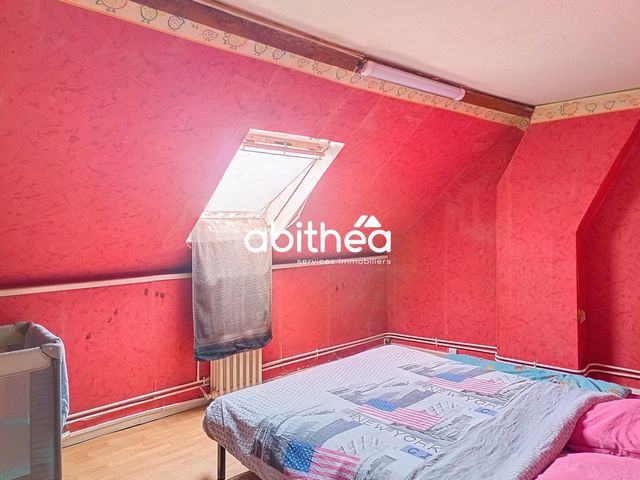
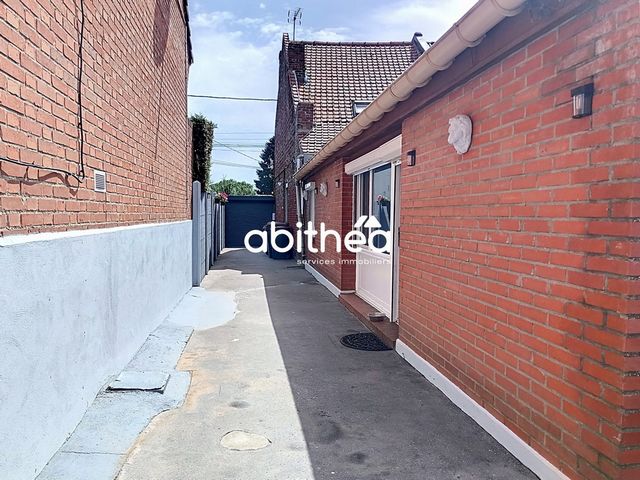
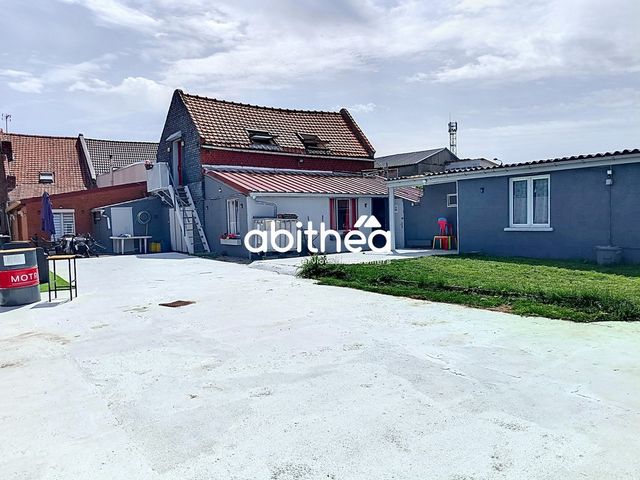
IDEAL INVESTOR - EXCELLENT PROFITABILITY - NOT TO BE MISSED!!
---- ESTIMATED RENTS: 2,415 euros / MONTH -----
Come and discover this rare set for sale consisting of a main house of 115 m2 in an old farmhouse (in one piece), and a lot of 4 studios to renovate (independent) measuring between 23 m2 and 58 m2, with a total of 244 m2 of living space.
This property may be intended for an investor looking for exceptional profitability, a blended family looking for a degree of independence or the desire for a main residence with the need to practice as a freelancer.
This property has a large interior courtyard, out of sight, facing SOUTH and will allow you to enjoy the sunny days, family evenings or to make parking spaces.
Access to the house and studios is differentiated and is via a closed and secure easement, all embellished with an electric door.
The PVC double glazed joinery, the electric and manual shutters, the electric gate. There is a pellet stove in the kitchen. It is important to note that the bathroom and the roof of the studios were renovated less than 10 years ago, as well as very recently the painting of the facades and the exterior flooring. Sanitation to the mains drainage.
The main house is as such: an entrance of 9 m2 leads to a fitted and equipped kitchen, a bathroom with bathtub and the toilet. A 9 m2 room has been fitted out with a bar and a water point, followed by a 17 m2 living room and a 15 m2 bedroom that can be converted into a dining room. The first floor includes a landing leading to 2 bedrooms to renovate. A cellar completes the house.
A pellet stove and electric radiators are the heating method for this house.
About the second part, a single building serves the 4 studios, all heated by electricity. They are composed as follows:
Studio 1 : bedroom of 16.63 m2 + living room of 17.89m2 : total = 24 m2 (rent 400€ / month )
Studio 2: bedroom (including bathroom) of 8 m2 + living room of 15 m2 = 23 m2 (rent 450€ / month)
Studio 3: bedroom of 9 m2 + kitchen of 12.30 m2 + bathroom of 9 m2 (rent 515€ / month)
Studio 4: bedroom 14 m2 + living room / kitchen of 32.90 m2 + bathroom of 12 m2 (rent 550€/ month)
We estimated that the main house could be rented for around 800€ / month.
All the studios are to be renovated for the most part, especially for the insulation, the floors and the paint. This will allow you to modernize these spaces and put your touch on them.
Property tax €3,200/year (is being revised downwards due to error in the declaration)
This property is marketed at a price of 156,880 euros including the agency, 6% of which is paid by the buyer.
Contact your Abithéa agency quickly for more information and to arrange a visit!
RICHEZ Sandra: ...
Information on the risks to which this property is exposed is available on the Géorisques website: ... Govt. fr
Advertisement reference: S_R_dourgeshdf_06.24
Energy consumption: 285 kWh/m2/year - Greenhouse gas emissions: 57 CO2/m2/year
SFCR No.: 510 790 587
Features:
- Terrace
- Garden View more View less !! NOUVEAUTÉ ABITHEA !! MAISON PRINCIPALE 115 m2 + 4 STUDIOS : 244 m2 AU TOTAL
IDEAL INVESTISSEUR - EXCELLENTE RENTABILITÉ - A NE PAS LOUPER !!!
---- LOYERS ESTIMÉS : 2 415 euros / MOIS -----
Venez découvrir cet ensemble rare à la vente composé d'une maison principale de 115 m2 dans un ancien corps de ferme (d'un seul tenant), et d'un lot de 4 studios à rénover (indépendant) mesurant entre 23 m2 et 58 m2, comptabilisant un total de 244 m2 de surface habitable.
Ce bien pourra se destiner à un investisseur recherchant une exceptionnelle rentabilité, une famille recomposée recherchant une part d'indépendance ou le souhait d'une résidence principale avec le besoin d'exercer en libéral.
Cette propriété possède une grande cour interieure, à l'abri des regards, exposée PLEIN SUD et vous permettra de profiter des beaux jours, de soirées en famille ou d'y faire des places de parking.
L'accès à l'habitation et aux studios est diffencié et s'effectue par une servitude fermée et sécurisée, le tout agrémenté d'une porte électrique.
Les menuiseries en PVC double vitrage, les volets électriques et manuels, le portail électrique. Vous trouverez un poêle à granules dans la cuisine. Il est important de noter que la salle de bain et la toiture des studios ont été rénovés il y a moins de 10 ans, ainsi que très recemment la peinture des façades et le sol en extérieur. Assainissement au tout à l'égout.
L'habitation principale se présente comme telle : une entrée de 9 m2 dessert une cuisine aménagée et équipée, une salle de bain avec baignoire et le wc. Une pièce de 9 m2 a été aménagée avec un bar et un point d’eau, suivi d’un salon de 17 m2 et une chambre de 15 m2 pouvant être modifiée en salle à manger. L'étage comprend un pallier desservant 2 chambres a rénover. Une cave complète la maison.
Un poele à granules et des radiateurs électriques constituent le mode de chauffage pour cette maison.
A propos de la seconde partie, un seul bâtiment dessert les 4 studios, tous chauffés à l'électrique. Ils se composent ainsi :
Studio 1 : chambre de 16.63 m2 + séjour de 17.89m2 : total = 24 m2 (loyer 400€ / mois )
Studio 2 : chambre (dont sdb) de 8 m2 + séjour de 15 m2 = 23 m2 ( loyer 450€ / mois)
Studio 3 : chambre de 9 m2 + cuisine de 12,30 m2 + sdb de 9 m2 (loyer 515€ / mois)
Studio 4 : chambre 14 m2 + salon / cuisine de 32,90 m2 + sdb de 12 m2 (loyer 550€/ mois)
Nous avons estimé que l'habitation principale pouvait être louée aux environs de 800€ / mois.
L'ensemble des studios est à rénover en grande partie, notamment pour l'isolation, les sols et la peinture. Ce qui vous permettra de moderniser ces espaces et d'y mettre votre touche.
Taxe fonciere 3 200 €/ an (est en train d'être revue à la baisse car erreur lors de la déclaration)
Ce bien est commercialisé au prix de 156 880 euros fais d'agence inclus dont 6% à la charge de l'acquéreur.
Contactez rapidement votre agence Abithéa pour obtenir de plus amples renseignements et organiser une visite !
RICHEZ Sandra : ...
Informations sur les risques auxquels ce bien est exposé sont disponibles sur le site Géorisques: ... gouv. fr
Référence annonce : S_R_dourgeshdf_06.24
Consommation énergétique : 285 kWh/m2/an - Emission de gaz à effet de serre : 57 CO2/m2/an
No RSAC : 510 790 587
Features:
- Terrace
- Garden !! NEW ABITHEA!! MAIN HOUSE 115 m2 + 4 STUDIOS: 244 m2 TOTAL
IDEAL INVESTOR - EXCELLENT PROFITABILITY - NOT TO BE MISSED!!
---- ESTIMATED RENTS: 2,415 euros / MONTH -----
Come and discover this rare set for sale consisting of a main house of 115 m2 in an old farmhouse (in one piece), and a lot of 4 studios to renovate (independent) measuring between 23 m2 and 58 m2, with a total of 244 m2 of living space.
This property may be intended for an investor looking for exceptional profitability, a blended family looking for a degree of independence or the desire for a main residence with the need to practice as a freelancer.
This property has a large interior courtyard, out of sight, facing SOUTH and will allow you to enjoy the sunny days, family evenings or to make parking spaces.
Access to the house and studios is differentiated and is via a closed and secure easement, all embellished with an electric door.
The PVC double glazed joinery, the electric and manual shutters, the electric gate. There is a pellet stove in the kitchen. It is important to note that the bathroom and the roof of the studios were renovated less than 10 years ago, as well as very recently the painting of the facades and the exterior flooring. Sanitation to the mains drainage.
The main house is as such: an entrance of 9 m2 leads to a fitted and equipped kitchen, a bathroom with bathtub and the toilet. A 9 m2 room has been fitted out with a bar and a water point, followed by a 17 m2 living room and a 15 m2 bedroom that can be converted into a dining room. The first floor includes a landing leading to 2 bedrooms to renovate. A cellar completes the house.
A pellet stove and electric radiators are the heating method for this house.
About the second part, a single building serves the 4 studios, all heated by electricity. They are composed as follows:
Studio 1 : bedroom of 16.63 m2 + living room of 17.89m2 : total = 24 m2 (rent 400€ / month )
Studio 2: bedroom (including bathroom) of 8 m2 + living room of 15 m2 = 23 m2 (rent 450€ / month)
Studio 3: bedroom of 9 m2 + kitchen of 12.30 m2 + bathroom of 9 m2 (rent 515€ / month)
Studio 4: bedroom 14 m2 + living room / kitchen of 32.90 m2 + bathroom of 12 m2 (rent 550€/ month)
We estimated that the main house could be rented for around 800€ / month.
All the studios are to be renovated for the most part, especially for the insulation, the floors and the paint. This will allow you to modernize these spaces and put your touch on them.
Property tax €3,200/year (is being revised downwards due to error in the declaration)
This property is marketed at a price of 156,880 euros including the agency, 6% of which is paid by the buyer.
Contact your Abithéa agency quickly for more information and to arrange a visit!
RICHEZ Sandra: ...
Information on the risks to which this property is exposed is available on the Géorisques website: ... Govt. fr
Advertisement reference: S_R_dourgeshdf_06.24
Energy consumption: 285 kWh/m2/year - Greenhouse gas emissions: 57 CO2/m2/year
SFCR No.: 510 790 587
Features:
- Terrace
- Garden