USD 3,495,000
4 bd
3,328 sqft
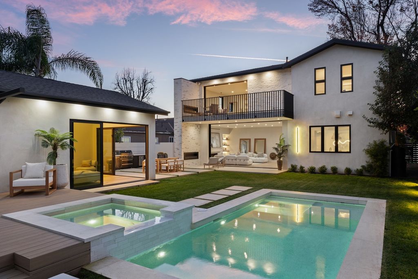
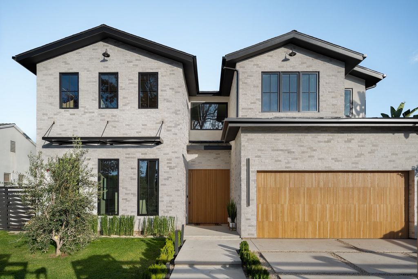
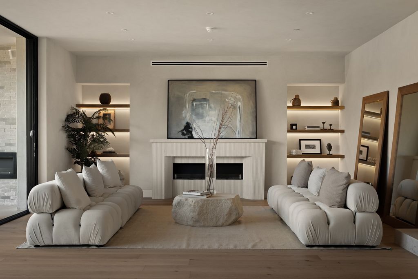
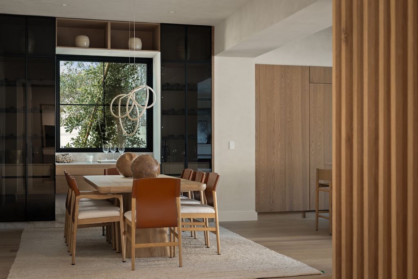
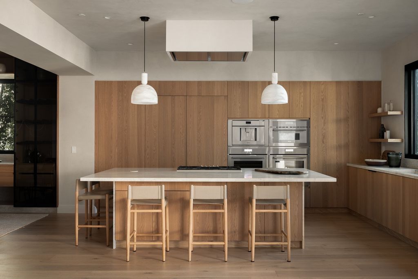
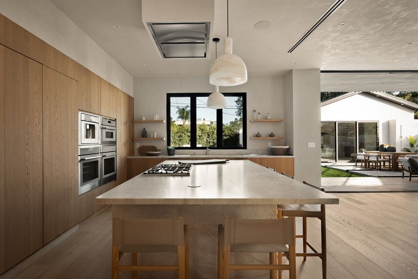
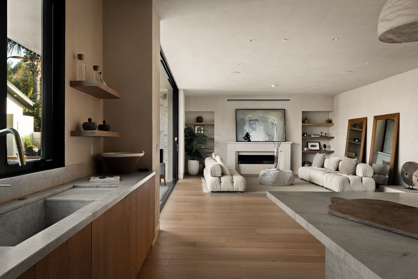
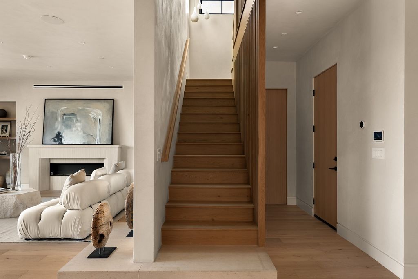
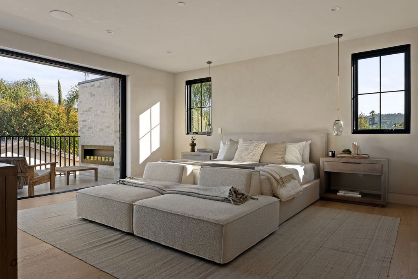
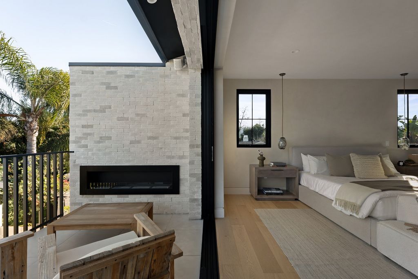
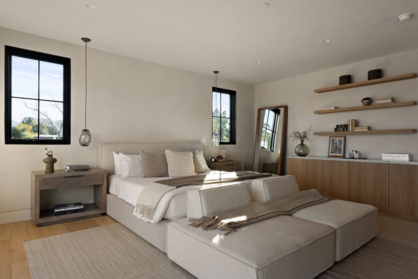
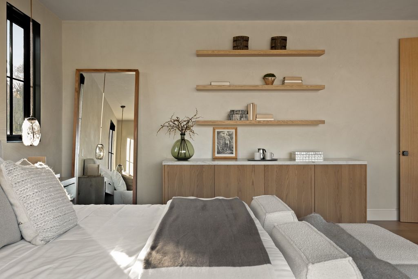
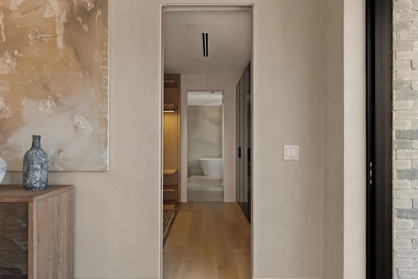
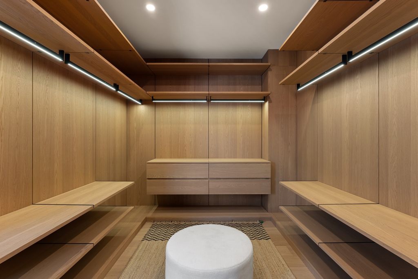
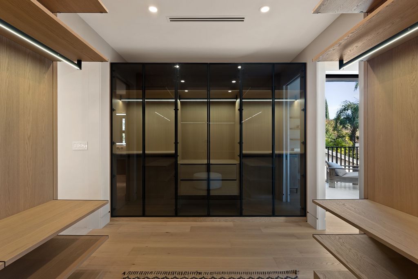
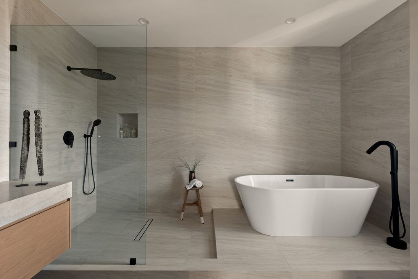
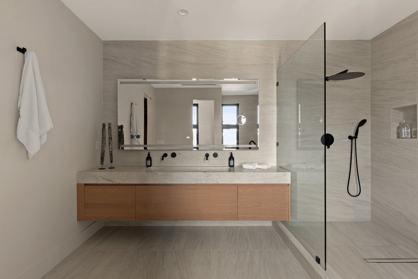
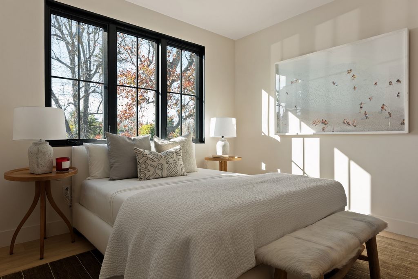
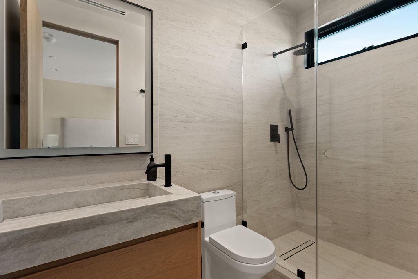
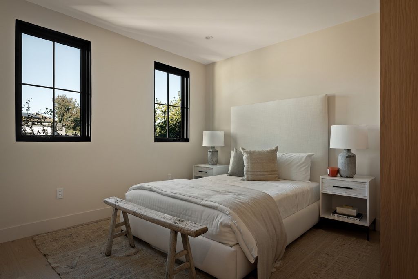
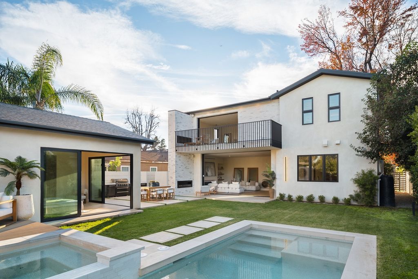
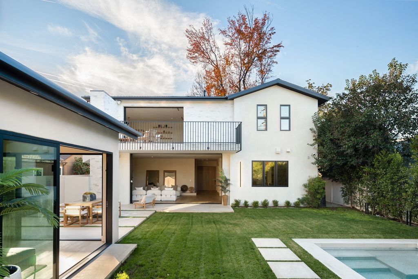
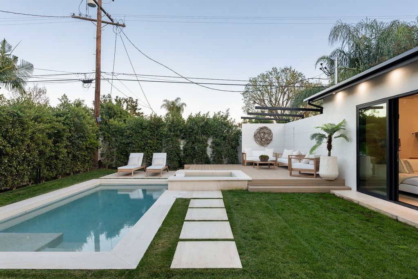
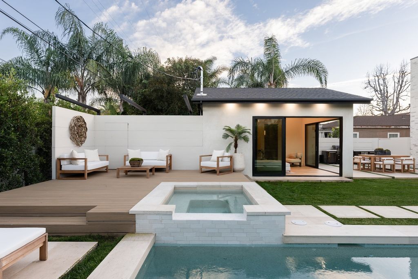
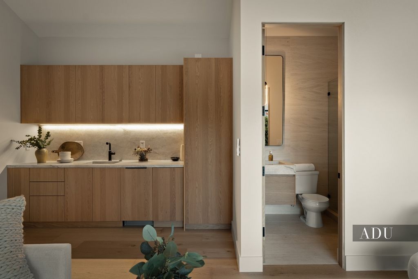
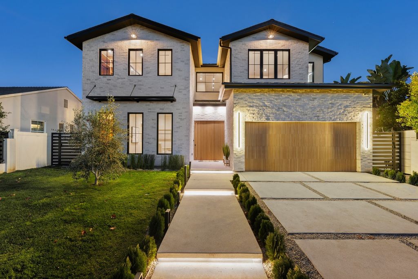
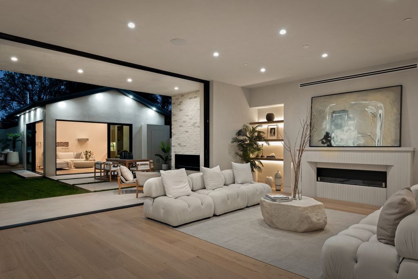
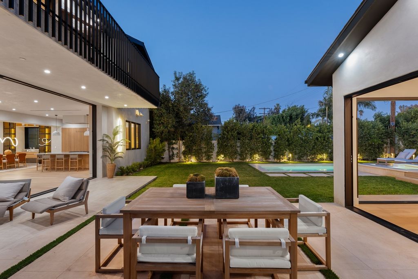
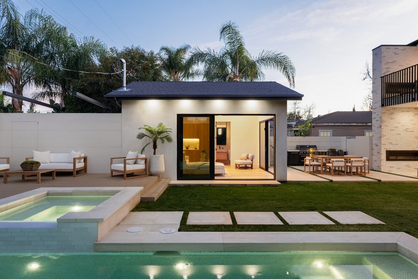
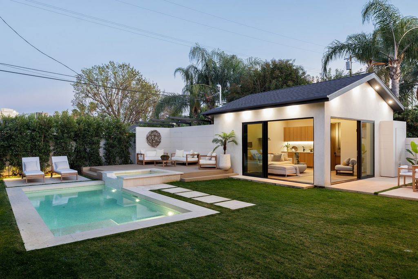
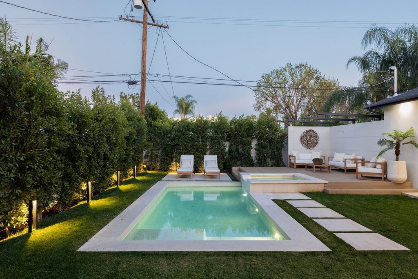
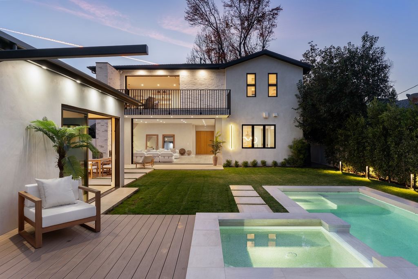
Features:
- SwimmingPool
- Parking View more View less Αφεθείτε στην επιτομή της σύγχρονης πολυτέλειας με αυτό το νεόκτιστο μεταβατικό σπίτι, όπου η κομψότητα συναντά την άνεση σε κάθε λεπτομέρεια. Μια εντυπωσιακή πρόσοψη από λευκό τούβλο, σε συνδυασμό με οργανικά μοντέρνα στοιχεία σχεδιασμού, θέτει τον τόνο για μια φιλόξενη κατοικία που συνδυάζει άψογα την κομψότητα, τη ζεστασιά και την κομψότητα του σχεδιασμού. Γήινοι τόνοι, γνήσιες πέτρινες πινελιές και τοίχοι από πηλό από γύψο δημιουργούν μια αρμονική ατμόσφαιρα, θέτοντας τις βάσεις για μια πραγματικά εξαιρετική εμπειρία διαβίωσης. Εκτείνεται σε περίπου 4.000 τετραγωνικά πόδια, αυτή η κατοικία διαθέτει πέντε υπνοδωμάτια, έξι μπάνια και μια διάταξη σχολαστικά κατασκευασμένη για βέλτιστη οικογενειακή διαβίωση. Καθώς μπαίνετε στο φουαγιέ, ένα εκτελεστικό γραφείο με ιδιωτικό μπάνιο σας περιμένει στα αριστερά, ενώ ένα κομψό δωμάτιο με πούδρα κοσμεί το δεξί. Το ταξίδι ξεδιπλώνεται σε μια τραπεζαρία που μεταβαίνει αβίαστα στην ανοιχτή κουζίνα του σεφ, διακοσμημένη με κορυφαίες συσκευές Miele και ένα κεντρικό νησί του Ταζ Μαχάλ - ένα καταφύγιο τόσο για τους λάτρεις της μαγειρικής όσο και για τους διασκεδαστές. Η κομψότητα του καθιστικού, που τονίζεται από ένα χειροποίητο, αυλακωτό τζάκι από ασβεστόλιθο, σας γνέφει προς τα πίσω, όπου ξεδιπλώνεται μια εξωτερική όαση. Ανακαλύψτε τον τέλειο συνδυασμό χαλάρωσης και ψυχαγωγίας καθώς το σαλόνι ανοίγει απρόσκοπτα στην σχολαστικά σχεδιασμένη αυλή που διαθέτει μια βοηθητική μονάδα κατοικίας (ADU) που προσθέτει την ευελιξία να χρησιμοποιηθεί ως ιδιωτικό καταφύγιο ή να φιλοξενήσει επισκέπτες. Μια παρθένα πισίνα, ένα πολυτελές σπα και μια εξωτερική κουζίνα ολοκληρώνουν την υπαίθρια εμπειρία, δημιουργώντας έναν χώρο που φιλοξενεί αβίαστα συγκεντρώσεις και αναψυχή. Ανεβαίνοντας τη σκάλα, σας περιμένουν τέσσερα υπνοδωμάτια, συμπεριλαμβανομένου του πολυτελούς πρωτεύοντος δωματίου και τριών δωματίων. Η κύρια σουίτα διαθέτει ευρύχωρο μπαλκόνι με πολυτελές υπαίθριο τζάκι και θέα στη γύρω περιοχή. Η ατμόσφαιρα σπα του κύριου μπάνιου, διαθέτει ματαιοδοξία Taj Mahal, μπανιέρα μεγάλου μεγέθους και πολυτελές ντους, όλα υπογραμμισμένα από άψογο σχεδιασμό και δεξιοτεχνία. Σε όλη την κατοικία, τα λευκά δρύινα δάπεδα αποπνέουν μια διαχρονική κομψότητα συνοδευόμενη από άφθονο φυσικό φως. Ολοκληρώνοντας αυτή την κατοικία είναι ένα γκαράζ δύο αυτοκινήτων που παρέχει ευκολία και αποθήκευση. Κάθε χώρος μέσα σε αυτό το σπίτι είναι προσεκτικά επιμελημένος για να προσφέρει ένα άνετο και υψηλής ποιότητας περιβάλλον για την καθημερινή διαβίωση. Αυτή η κατοικία δεν είναι απλώς ένα σπίτι. Είναι μια ενσάρκωση του σύγχρονου σχεδιασμού, όπου η αρχιτεκτονική λαμπρότητα, ο σχολαστικός σχεδιασμός και οι προσεγμένες ανέσεις συγκλίνουν για να δημιουργήσουν μια απαράμιλλη εμπειρία διαβίωσης. Καλώς ήρθατε σε ένα καταφύγιο που υπερβαίνει τη συνηθισμένη κατοικία που ορίζει τη σύγχρονη ζωή στα καλύτερά της.
Features:
- SwimmingPool
- Parking Indulge in the epitome of modern luxury with this newly constructed transitional home, where sophistication meets comfort in every detail. A striking white brick facade, coupled with organic modern design elements, sets the tone for an inviting residence that seamlessly blends elegance, warmth, and design sophistication. Earthy tones, genuine stone accents, and clay plaster walls create a harmonious atmosphere, setting the stage for a truly exceptional living experience. Spanning approximately 4,000 square feet, this residence boasts five bedrooms, six bathrooms, and a layout meticulously crafted for optimal family living. As you step into the foyer, an executive office with its private bathroom awaits to the left, while a stylish powder room graces the right. The journey unfolds into a dining room that effortlessly transitions into the open-concept chef's kitchen, adorned with top-of-the-line Miele appliances and a Taj Mahal center island – a haven for both culinary enthusiasts and entertainers alike. The elegance of the living room, accentuated by a hand-carved, fluted limestone fireplace, beckons you toward the rear, where an outdoor oasis unfolds. Discover the perfect blend of relaxation and entertainment as the living room seamlessly opens to the meticulously designed backyard featuring an auxiliary dwelling unit (ADU) which adds the flexibility to use as a private retreat or accommodating guests. A pristine pool, luxurious spa and an outdoor kitchen complete the alfresco experience, creating a space that effortlessly accommodates gatherings and leisure. Ascending the staircase, four bedrooms await, including the opulent primary room and three guest rooms. The primary suite beckons with a spacious balcony with a luxurious outdoor fireplace, offering treetop views of the surroundings. The spa-like ambiance of the primary bathroom, boasts a Taj Mahal vanity, a generously sized bathtub, and a luxurious shower, all underscored by impeccable design and craftsmanship. Throughout the residence, white oak floors exude a timeless elegance accompanied with an abundance of natural light. Completing this residence is a two-car garage providing convenience and storage. Each space within this home is thoughtfully curated to offer a comfortable and high-quality environment for everyday living. This residence is not just a home; it is an embodiment of contemporary design, where architectural brilliance, meticulous design, and thoughtful amenities converge to create an unparalleled living experience. Welcome to a sanctuary that transcends the ordinary –- residence that defines modern living at its finest.
Features:
- SwimmingPool
- Parking