PICTURES ARE LOADING...
House & single-family home for sale in Freixo
USD 524,219
House & Single-family home (For sale)
Reference:
EDEN-T99167315
/ 99167315
Reference:
EDEN-T99167315
Country:
PT
City:
Ardegao Freixo e Mato
Category:
Residential
Listing type:
For sale
Property type:
House & Single-family home
Property size:
3,057 sqft
Lot size:
53,820 sqft
Rooms:
5
Bedrooms:
5
Bathrooms:
2
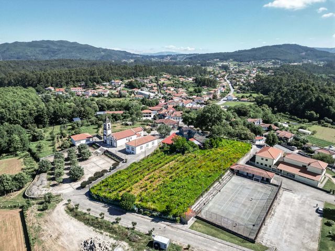
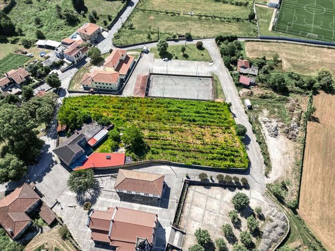
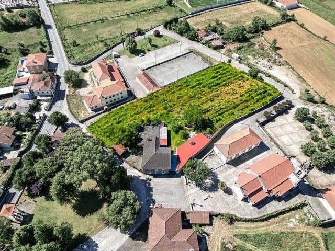
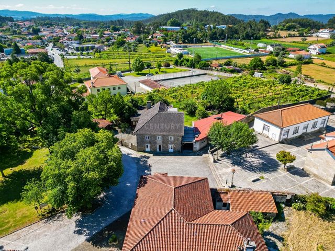
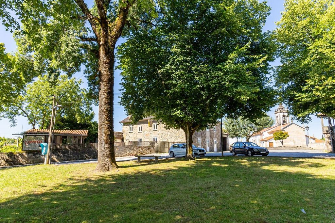
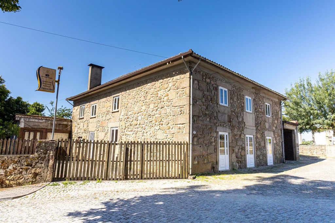
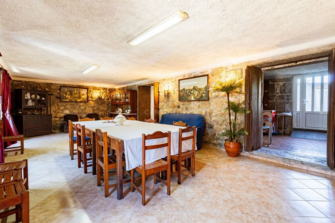
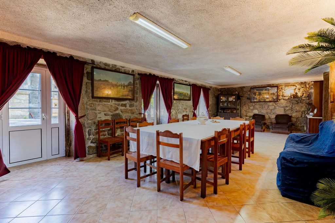
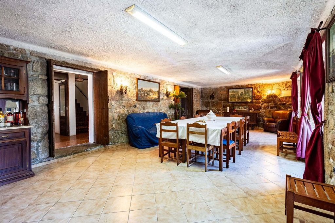
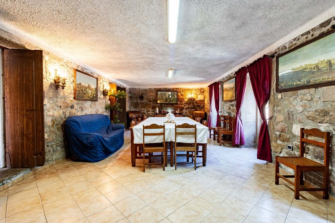
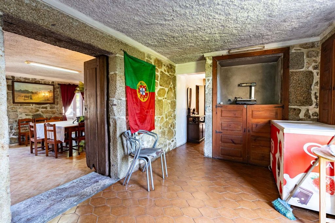
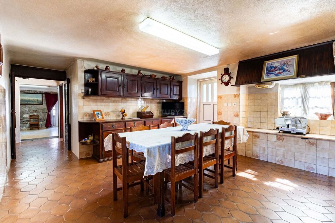
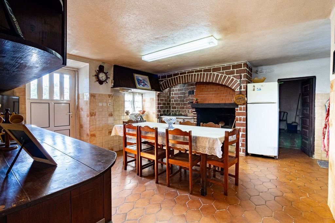
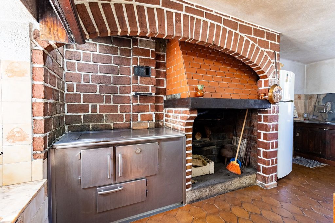
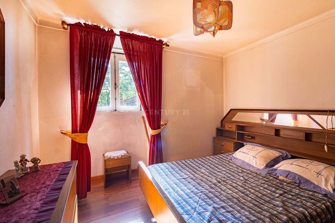
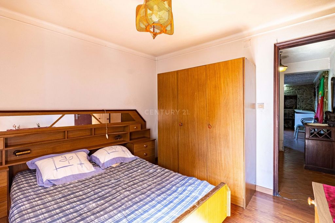
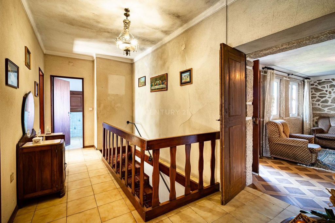
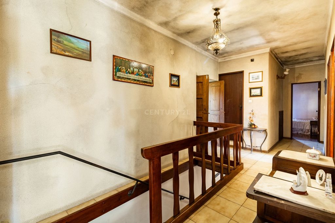
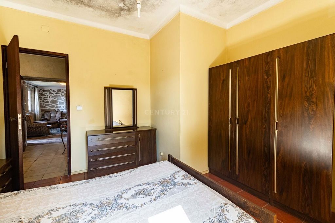
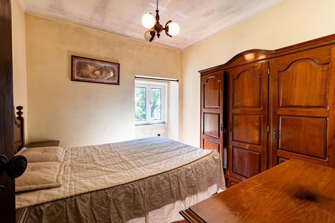
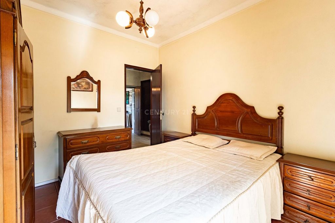
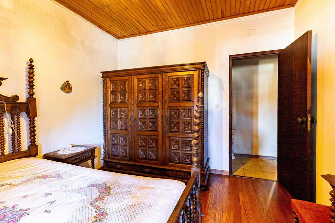
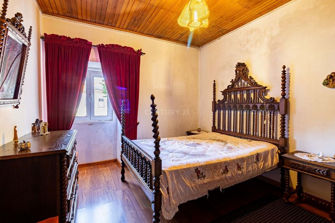
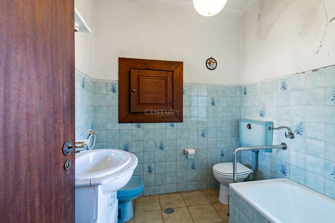
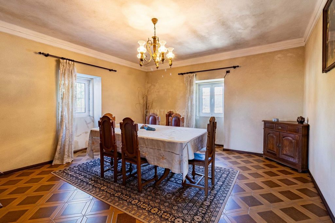
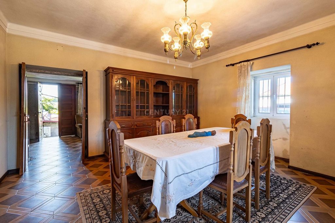
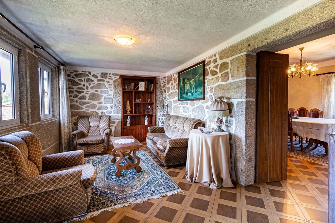
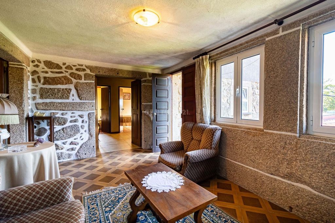
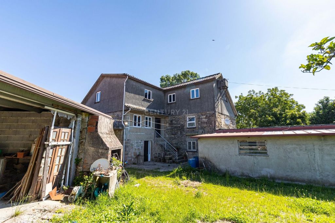
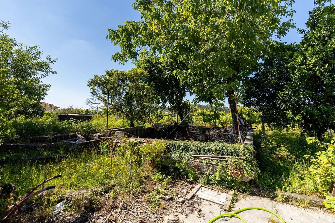
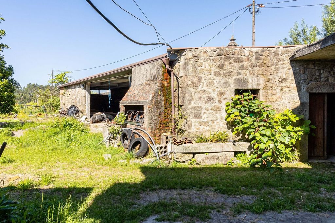
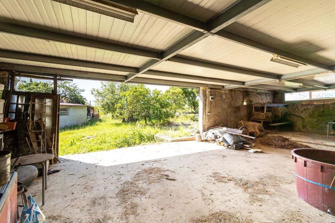
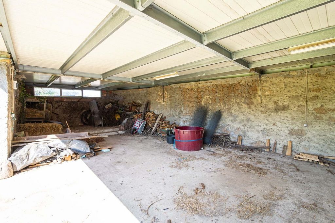
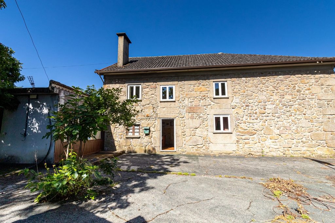
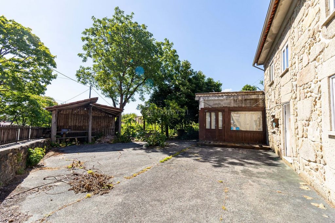
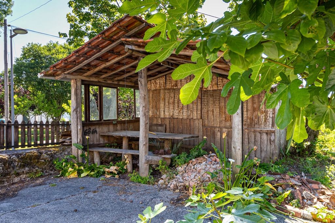
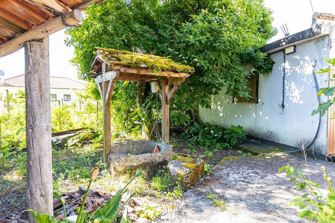
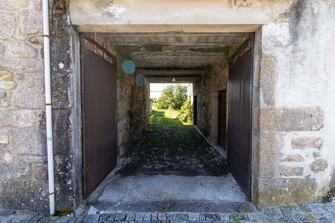
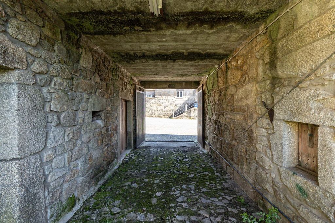
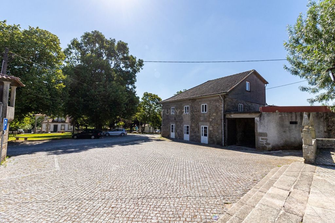
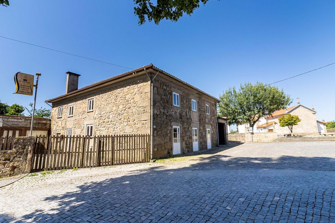
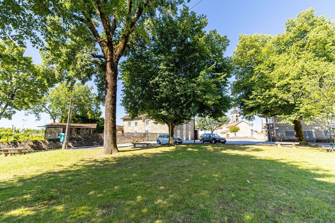
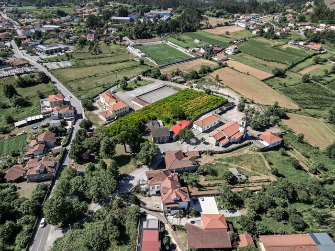
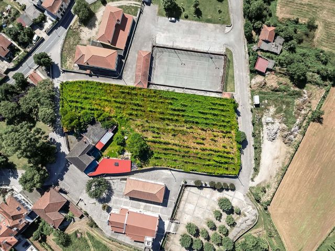
- 2 antechambers (1 per floor)
- 2 large rooms (1 per floor) with the lower one occupying the entire width of the building
- 2 kitchens (1 per floor) and the lower one is of regional type with traditional stone oven
- 2 bathrooms (1 per floor)
- 5 bedrooms (1 downstairs and 4 upstairs)
- 1 wooden stairwell, halls and corridors
- 1 large attic with high ceilings and several rooms and some windowsIt only needs some basic works to modernize although it is already habitable. If it is for housing purposes, it can accommodate a large family structure with one generation per floor: the grandparents on the lower floor, the parents on the 1st floor, and the children on the upper floor.It is also the perfect place for tourist accommodation. I remind you that one of the annexes is large enough to accommodate several cars and can serve as a private parking lot for your guests. Another possibility is to take advantage of this large structure to create more accommodation, and there will be no shortage of parking in the square. Guests can enjoy the vineyards while watching the children playing in the football ring.The creation of a restaurant with views over the vineyards, the church and the Largo is another possibility. There is no shortage of terraces here and parking is plentiful. View more View less Bienvenue dans l’un des lieux les plus emblématiques de Freixo, à quelques mètres du célèbre arbre centenaire qui a donné son nom à la paroisse. Cette propriété présente des caractéristiques uniques : Habitation, Tourisme ou Restauration, laissez libre cours à votre imagination car cette ferme de 5 000 m2, dotée d’une imposante structure en pierre centenaire, possède un potentiel atypique.L’emplacement est stratégique et les environs sont tout simplement charmants. D’un côté, l’ancienne école primaire de Freixo, qui est peut-être bien conservée, et de l’autre, l’église paroissiale, dont l’intérieur a été récemment restauré. D’un côté, un petit terrain de football, et de l’autre, le magnifique Largo do Senhor dos Aflitos qui offre un environnement agréable et accueillant. L’une des fêtes de la paroisse a lieu au début du mois de septembre sur cette place. À l’époque où la propriété disposait d’un bar à explorer, cette place servait de parking pour les clients. Donc, si vous décidez d’ouvrir un débit de boissons ou un restaurant ici, vous pouvez compter sur beaucoup de parking.Le terrain est tout plat et mesure pratiquement 5 000 m2. Le PDM de Ponte de Lima actuellement en vigueur indique que 1/3 se trouve dans une zone constructible (zone principalement résidentielle - type 1), et les 2/3 restants se trouvent sur des terres agricoles non incluses dans la RAN (Réserve Nationale Agricole). Parce qu’il n’est pas inclus dans le RAN, le conseil municipal peut éventuellement accepter un certain type de construction en fonction de son projet. Actuellement, cette zone est couverte par des vignobles qui produisent principalement du vin rouge et un peu de vin blanc. Idéal pour le tourisme rural, les clients peuvent profiter de ses installations en dégustant son vin fait maison.La maison a une implantation de 142 m2 et est développée sur 2 étages principaux, de sorte que le registre foncier indique que la maison a 284 m2. Les combles ont un plafond très haut qui, avec quelques travaux, pourrait devenir habitable. Par conséquent, le total de la structure principale dépasse 300 m2. Vous n’avez besoin d’aucune licence municipale pour effectuer des travaux à l’intérieur, tant que cela n’altère pas l’apparence extérieure. Il y a aussi un certain nombre d’annexes dont une cave à vin. Le cadastre indique que ces structures constituent un total de 152 m2 dûment légalisés. L’une de ces annexes est grande et recouverte d’un écran sandwich, elle pourrait être l’endroit idéal pour un garage fermé pour plusieurs voitures. Une autre des structures servait de bar dans le passé, comme indiqué précédemment.La maison en pierre est vieille de plusieurs siècles et est dans un excellent état de conservation au niveau structurel. Il a un panneau sur les 2 étages et a 5 entrées, 3 par l’avant principal, 1 par le côté, 1 par l’arrière et 1 par le dernier étage par des escaliers en pierre. Il dispose déjà de cadres en aluminium blanc avec double vitrage. Il se compose de :
- 2 antichambres (1 par étage)
- 2 grandes pièces (1 par étage) dont la plus basse occupe toute la largeur du bâtiment
- 2 cuisines (1 par étage) et celle du bas est de type régional avec four traditionnel en pierre
- 2 salles de bains (1 par étage)
- 5 chambres à coucher (1 en bas et 4 à l’étage)
- 1 cage d’escalier, halls et couloirs en bois
- 1 grand grenier avec de hauts plafonds et plusieurs pièces et quelques fenêtresIl n’a besoin que de quelques travaux de base pour se moderniser bien qu’il soit déjà habitable. S’il est destiné à l’habitation, il peut accueillir une grande structure familiale avec une génération par étage : les grands-parents à l’étage inférieur, les parents au 1er étage, et les enfants à l’étage supérieur.C’est aussi l’endroit idéal pour l’hébergement touristique. Je vous rappelle que l’une des annexes est suffisamment grande pour accueillir plusieurs voitures et peut servir de parking privé pour vos invités. Une autre possibilité est de profiter de cette grande structure pour créer plus de logements, et il n’y aura pas de pénurie de places de stationnement sur la place. Vous pourrez profiter des vignobles tout en regardant les enfants jouer sur l’anneau de football.La création d’un restaurant avec vue sur les vignes, l’église et le Largo est une autre possibilité. Les terrasses ne manquent pas ici et le stationnement est abondant. Benvindo à um dos lugares mais emblemáticos de Freixo, a escassos metros da famosa árvore centenária que deu o seu nome à freguesia. Este imóvel têm características ímpares: Habitação, Turismo ou Restauração, dê asas à sua imaginação porque esta quinta de 5.000 m2, com uma imponente estrutura em pedra centenária, tem um potencial fora do comum.A localização é estratégica e a zona envolvente simplesmente encantadora. De um lado, a antiga Escola Primária de Freixo que está porventura bem conservada, e do outro, a igreja Paroquial cujo o interior foi recentemente restaurado. De um lado, um pequeno ring de futebol, e do outro, o belo Largo do Senhor dos Aflitos que proporciona um ambiente agradável e acolhedor. Uma das festas da freguesia realiza-se no início de Setembro neste largo. Do tempo em que a propriedade tinha um bar a ser explorado, este largo servia de estacionamento para os clientes. Portanto, se decidir abrir aqui um estabelecimento de bebidas ou um restaurante, pode contar com estacionamento abundante.O terreno é todo plano e mede praticamente 5.000 m2. O PDM de Ponte de Lima atualmente em vigor nos indica que 1/3 está em zona de construção (área predominantemente residencial - tipo 1), e os outros 2/3 estão em solo agrícola não incluído na RAN (Reserva Agrícola Nacional). Pelo facto de não estar incluído na RAN, a Câmara poderá eventualmente aceitar algum tipo de construção dependendo do seu projeto. Atualmente esta área está coberta por vinhas que produzem maioritariamente vinho tinto e algum vinho branco. Ideal para turismo rural, os seus hóspedes poderão usufruir das suas instalações degustando o seu vinho caseiro.A casa tem uma implantação de 142 m2 e desenvolve-se sobre 2 pisos principais, por isso a caderneta predial indica que a habitação tem 284 m2. O sótão tem um pé direito muito elevado que, com algumas obras, poderá se tornar habitável. Portanto o total da estrutura principal ultrapassa os 300 m2. Não necessita de nenhuma licença camarária para efetuar obras por dentro, desde que não altere o aspeto exterior. Existem também uma série de anexos incluindo uma adega. A caderneta predial indica que estas estruturas perfazem um total de 152 m2 devidamente legalizados. Um desses anexos é grande e está coberto com tela sandwich, poderá ser o local ideal para uma garagem fechada para vários carros. Outra das estruturas serviu de bar no passado como indicado anteriormente.A casa em pedra é centenária e está num excelente estado de conservação a nível estrutural. Tem placa nos 2 pisos e possui 5 entradas, 3 pela frente principal, 1 lateral, 1 traseira e 1 no piso de cima através de escadas em pedra. Já dispõe de caixilharia de alumínio de cor branca com vidro duplo. É composta por:
- 2 antecâmaras (1 por piso)
- 2 salas grandes (1 por piso) sendo que a de baixo ocupa toda a largura do edifício
- 2 cozinhas (1 por piso) sendo que a de baixo é de tipo regional com forno tradicional em pedra
- 2 casas de banho (1 por piso)
- 5 quartos (1 em baixo e 4 em cima)
- 1 caixa de escadas de madeira, halls e corredores
- 1 sótão amplo com pé direito elevado e com várias divisões e algumas janelasPrecisa apenas de algumas obras básicas para se modernizar embora já esteja habitável. Se for para fins habitacionais, pode acolher uma estrutura familiar grande com uma geração por piso: os avós em baixo, os pais no 1º piso, e as crianças em cima.É também o local perfeito para alojamento turístico. Recordo que um dos anexos é suficientemente grande para acolher vários carros e poderá servir de estacionamento privado para os seus hóspedes. Outra possibilidade é aproveitar esta grande estrutura para criar mais alojamentos, sendo que não faltará estacionamento no Largo. Os hóspedes poderão desfrutar das vinhas enquanto vigiam as crianças a brincar no ring de futebol.A criação de um restaurante com vistas sobre as vinhas, a igreja e o Largo é outra possibilidade. Aqui não faltam esplanadas e o estacionamento é abundante. Welcome to one of the most emblematic places in Freixo, just a few meters from the famous centenary tree that gave its name to the parish. This property has unique characteristics: Housing, Tourism or Catering, let your imagination run wild because this 5,000 m2 farm, with an imposing centenary stone structure, has an unusual potential.The location is strategic and the surrounding area is simply charming. On one side, the old Primary School of Freixo, which is perhaps well preserved, and on the other, the Parish Church, whose interior was recently restored. On one side, a small football ring, and on the other, the beautiful Largo do Senhor dos Aflitos that provides a pleasant and welcoming environment. One of the parish's festivals takes place at the beginning of September in this square. From the time when the property had a bar to be explored, this square served as a parking lot for customers. So if you decide to open a drinking establishment or a restaurant here, you can count on plenty of parking.The land is all flat and measures practically 5,000 m2. The PDM of Ponte de Lima currently in force indicates that 1/3 is in a construction zone (predominantly residential area - type 1), and the other 2/3 are in agricultural land not included in the RAN (National Agricultural Reserve). Because it is not included in the RAN, the City Council may eventually accept some type of construction depending on its project. Currently this area is covered by vineyards that produce mostly red wine and some white wine. Ideal for rural tourism, guests can enjoy its facilities by tasting its homemade wine.The house has an implantation of 142 m2 and is developed on 2 main floors, so the land registry indicates that the house has 284 m2. The attic has a very high ceiling that, with some works, could become habitable. Therefore, the total of the main structure exceeds 300 m2. You don't need any municipal license to carry out works inside, as long as it doesn't alter the exterior appearance. There are also a number of annexes including a wine cellar. The land registry indicates that these structures make up a total of 152 m2 duly legalized. One of these annexes is large and covered with sandwich screen, it could be the ideal place for a closed garage for several cars. Another of the structures served as a bar in the past as previously indicated.The stone house is centuries old and is in an excellent state of conservation at a structural level. It has a sign on the 2 floors and has 5 entrances, 3 from the main front, 1 from the side, 1 from the back and 1 from the top floor through stone stairs. It already has white aluminum frames with double glazing. It consists of:
- 2 antechambers (1 per floor)
- 2 large rooms (1 per floor) with the lower one occupying the entire width of the building
- 2 kitchens (1 per floor) and the lower one is of regional type with traditional stone oven
- 2 bathrooms (1 per floor)
- 5 bedrooms (1 downstairs and 4 upstairs)
- 1 wooden stairwell, halls and corridors
- 1 large attic with high ceilings and several rooms and some windowsIt only needs some basic works to modernize although it is already habitable. If it is for housing purposes, it can accommodate a large family structure with one generation per floor: the grandparents on the lower floor, the parents on the 1st floor, and the children on the upper floor.It is also the perfect place for tourist accommodation. I remind you that one of the annexes is large enough to accommodate several cars and can serve as a private parking lot for your guests. Another possibility is to take advantage of this large structure to create more accommodation, and there will be no shortage of parking in the square. Guests can enjoy the vineyards while watching the children playing in the football ring.The creation of a restaurant with views over the vineyards, the church and the Largo is another possibility. There is no shortage of terraces here and parking is plentiful.