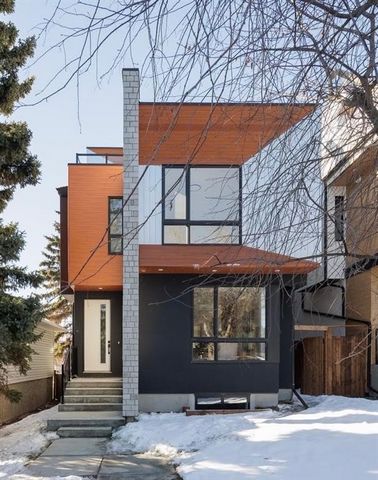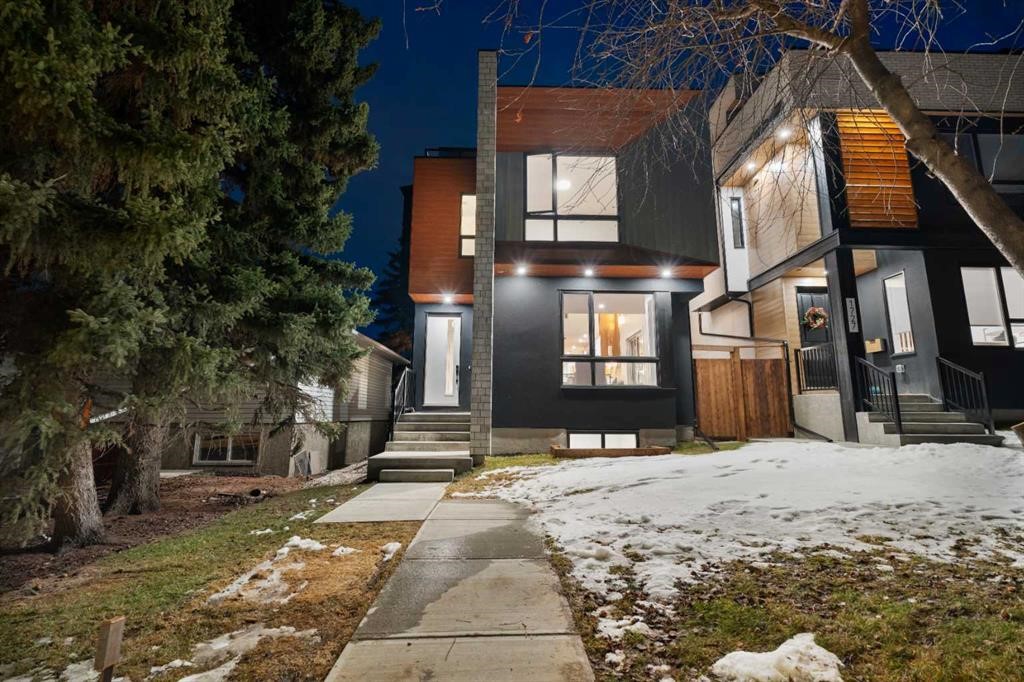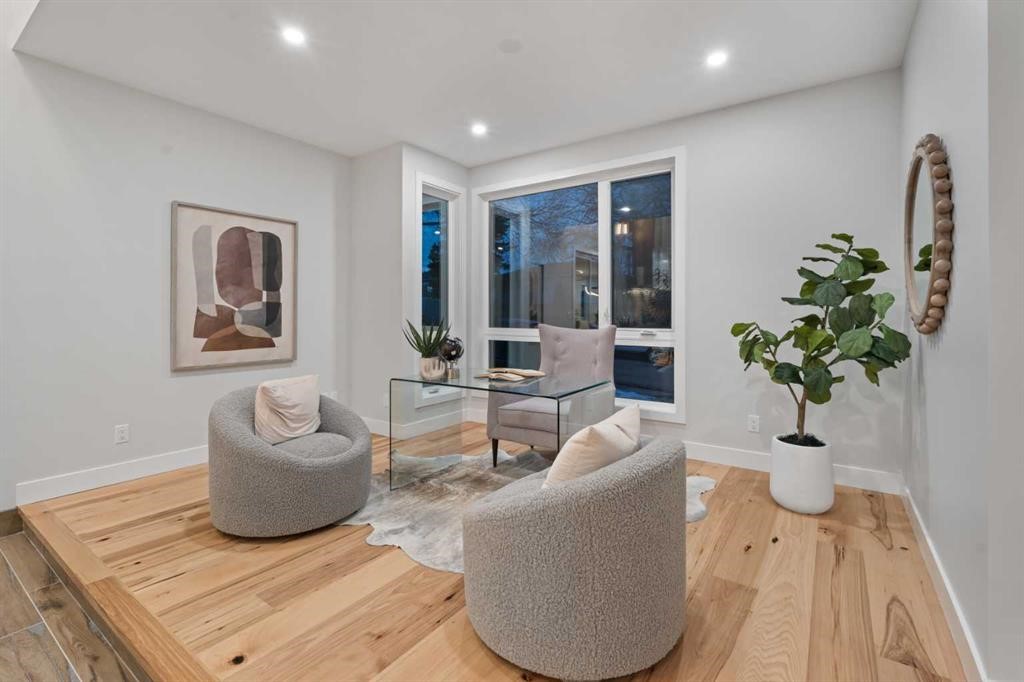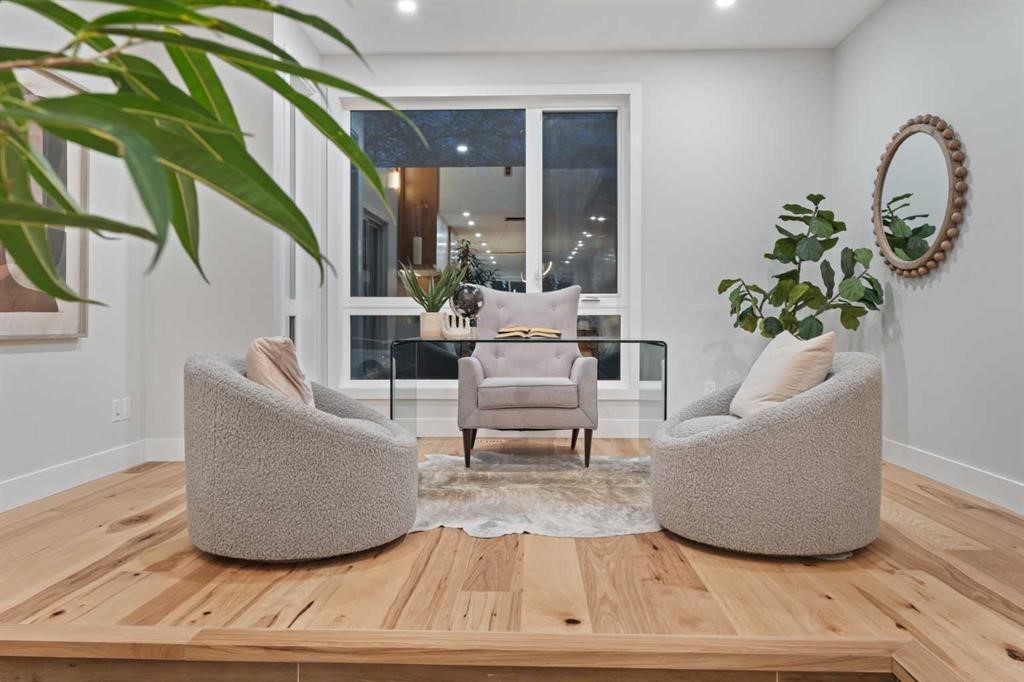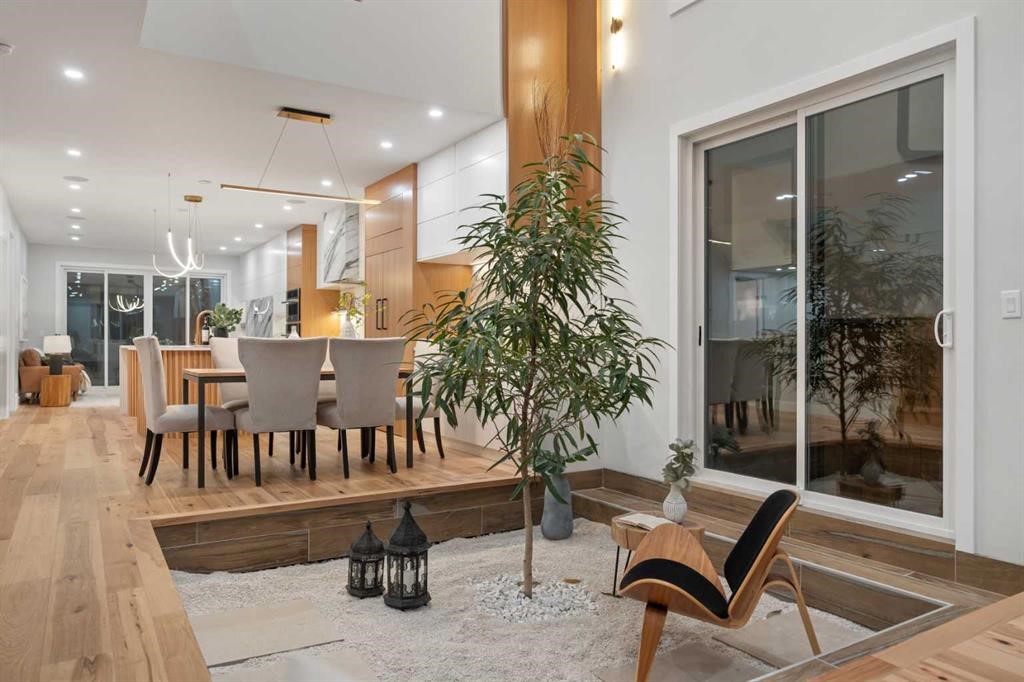USD 1,006,533
PICTURES ARE LOADING...
House & Single-family home (For sale)
Reference:
EDEN-T99260079
/ 99260079
Step into a realm of uncompromised attentive design with this extraordinary modern infill residence, where interior architectural meets the tranquility of nature. Another masterpiece by Calgreen Homes, boasting over 4,000 square feet of meticulously crafted living space, this residence offers the epitome of contemporary elegance. Upon entering the home, your eyes will immediately be drawn by the main floor's most unique feature: a sunken area adorned with a live tree, its branches reaching towards the soaring roofline that ascends to an impressive 28 feet, adding a seamless indoor/outdoor sensation, a perfect relaxing space for a book reading, yoga, or the meditation enthusiast. ****NOTE: Ficus tree can be removed or replaced with another species of tree or flooring can be changed in ANY way to suit buyers need. The Main Level features a gourmet kitchen equipped with top-of-the-line JennAir matching appliances, seamlessly integrated into the stylish cabinetry, with the fridge and dishwasher discreetly hidden from view. The Main Level features continue with hardwood throughout the main floor providing a warm ambience. The dining room is perfectly placed between the kitchen and the live tree area, while on the opposite side of the kitchen lies the living room with a beautiful modern gas fireplace bordered by tile. Finishing off the main floor is a contemporary half bath leading into your lower level, a mud room with a full closet and lockers for efficient organization and sliding patio doors that lead onto your south facing backyard deck, supplemented by a natural gas line for your future BBQ. Up the stairs, on the second level you’ll discover a charming Family Room, a spacious laundry room with a wet sink and 3 bedrooms, all of which feature independent ensuites, providing comfort and privacy for family and guests alike. The south-facing Owners Suite bedroom is a true retreat, complete with in-floor heating, his and her sinks, deep soaker tub and a seamless glass walk-in shower with multiple shower heads for a spa like experience. The Third Level boasts a spacious bonus room with its own full bath and wet bar, ideal for entertaining or creating a private sanctuary. Step outside onto the south-facing viewing deck, offering downtown city skyline views and the perfect spot for outdoor gatherings or quiet moments of reflection. The lower level is thoughtfully designed with a expansive second rec room, a 4th bedroom, a final full bathroom, and a convenient second wet bar, providing additional space for relaxation and entertainment. This exquisite modern luxury infill is steps away from two Elementary Schools, 16th Ave, SAIT, golf course, Nose Hill Park, numerous shops and restaurants. With its combination of cutting-edge design, luxurious amenities, and a harmonious connection to nature, this modern infill residence represents the pinnacle of contemporary living. Indulge in the extraordinary and make this exceptional property your own.
View more
View less
Treten Sie ein in ein Reich des kompromisslosen, aufmerksamen Designs mit dieser außergewöhnlichen modernen Infill-Residenz, in der Innenarchitektur auf die Ruhe der Natur trifft. Ein weiteres Meisterwerk von Calgreen Homes mit über 4.000 Quadratmetern sorgfältig gestalteter Wohnfläche bietet diese Residenz den Inbegriff zeitgenössischer Eleganz. Beim Betreten des Hauses werden Ihre Augen sofort von dem einzigartigsten Merkmal des Erdgeschosses angezogen: ein versunkener Bereich, der mit einem lebenden Baum geschmückt ist, dessen Äste bis zur hoch aufragenden Dachlinie reichen, die auf beeindruckende 28 Fuß ansteigt und ein nahtloses Gefühl von Innen- und Außenbereich bietet, ein perfekter entspannender Ort für eine Buchlektüre, Yoga oder den Meditationsenthusiasten. HINWEIS: Der Ficus-Baum kann entfernt oder durch eine andere Baumart ersetzt werden, oder der Bodenbelag kann auf JEDE Weise geändert werden, um den Bedürfnissen des Käufers gerecht zu werden. Die Hauptebene verfügt über eine Gourmetküche, die mit erstklassigen JennAir-Geräten ausgestattet ist, die nahtlos in die stilvollen Schränke integriert sind, wobei der Kühlschrank und der Geschirrspüler diskret vor Blicken verborgen sind. Die Hauptebene setzt sich mit Hartholz im gesamten Erdgeschoss fort und sorgt für ein warmes Ambiente. Das Esszimmer ist perfekt zwischen der Küche und dem lebenden Baumbereich platziert, während sich auf der gegenüberliegenden Seite der Küche das Wohnzimmer mit einem schönen modernen Gaskamin befindet, der von Fliesen eingefasst ist. Abgerundet wird das Erdgeschoss durch ein modernes Halbbad, das in Ihre untere Ebene führt, einen Schlammraum mit einem kompletten Kleiderschrank und Schließfächern für eine effiziente Organisation und Schiebetüren, die auf Ihre nach Süden ausgerichtete Hinterhofterrasse führen, ergänzt durch eine Erdgasleitung für Ihren zukünftigen Grill. Die Treppe hinauf, auf der zweiten Ebene, entdecken Sie ein charmantes Familienzimmer, eine geräumige Waschküche mit Nasswaschbecken und 3 Schlafzimmer, die alle über ein unabhängiges Bad verfügen und Komfort und Privatsphäre für Familie und Gäste gleichermaßen bieten. Das nach Süden ausgerichtete Schlafzimmer der Owners Suite ist ein wahrer Rückzugsort, komplett mit Fußbodenheizung, Waschbecken für Sie und Ihn, einer tiefen Badewanne und einer nahtlosen begehbaren Glasdusche mit mehreren Duschköpfen für ein Spa-ähnliches Erlebnis. Die dritte Etage verfügt über einen geräumigen Bonusraum mit eigenem Vollbad und Wet-Bar, ideal für Unterhaltung oder die Schaffung eines privaten Rückzugsortes. Treten Sie hinaus auf die nach Süden ausgerichtete Aussichtsplattform, die einen Blick auf die Skyline der Innenstadt bietet und der perfekte Ort für Zusammenkünfte im Freien oder ruhige Momente der Besinnung ist. Die untere Ebene ist durchdacht gestaltet und verfügt über einen geräumigen zweiten Aufenthaltsraum, ein 4. Schlafzimmer, ein abschließendes Badezimmer und eine praktische zweite Wet-Bar, die zusätzlichen Platz zum Entspannen und Unterhalten bietet. Diese exquisite, moderne, luxuriöse Füllung ist nur wenige Schritte von zwei Grundschulen, der 16th Ave, SAIT, dem Golfplatz, dem Nose Hill Park, zahlreichen Geschäften und Restaurants entfernt. Mit seiner Kombination aus modernstem Design, luxuriösen Annehmlichkeiten und einer harmonischen Verbindung zur Natur stellt diese moderne Residenz den Höhepunkt des zeitgenössischen Wohnens dar. Gönnen Sie sich das Außergewöhnliche und machen Sie sich diese außergewöhnliche Immobilie zu eigen.
Entrez dans un domaine de design attentif sans compromis avec cette extraordinaire résidence intercalaire moderne, où l’architecture intérieure rencontre la tranquillité de la nature. Un autre chef-d’œuvre de Calgreen Homes, avec plus de 4 000 pieds carrés d’espace de vie méticuleusement conçu, cette résidence offre la quintessence de l’élégance contemporaine. En entrant dans la maison, vos yeux seront immédiatement attirés par la caractéristique la plus unique du rez-de-chaussée : une zone en contrebas ornée d’un arbre vivant, ses branches s’étendant vers la ligne de toit qui s’élève à un impressionnant 28 pieds, ajoutant une sensation intérieure / extérieure sans faille, un espace de détente parfait pour une lecture de livre, du yoga ou l’amateur de méditation. REMARQUE : Le ficus peut être enlevé ou remplacé par une autre espèce d’arbre ou le revêtement de sol peut être changé de N’importe quelle manière pour répondre aux besoins des acheteurs. Le niveau principal dispose d’une cuisine gastronomique équipée d’appareils haut de gamme JennAir assortis, parfaitement intégrés dans les armoires élégantes, avec le réfrigérateur et le lave-vaisselle discrètement cachés à la vue. Les caractéristiques du niveau principal se poursuivent avec du bois franc dans tout le rez-de-chaussée offrant une ambiance chaleureuse. La salle à manger est parfaitement placée entre la cuisine et la zone des arbres vivants, tandis que de l’autre côté de la cuisine se trouve le salon avec une belle cheminée à gaz moderne bordée de carrelage. Le rez-de-chaussée est complété par une demi-salle de bain contemporaine menant à votre niveau inférieur, un vestibule avec un placard complet et des casiers pour une organisation efficace et des portes-fenêtres coulissantes qui mènent à votre terrasse arrière orientée au sud, complétées par une conduite de gaz naturel pour votre futur barbecue. En haut des escaliers, au deuxième niveau, vous découvrirez une charmante salle familiale, une buanderie spacieuse avec un évier et 3 chambres, toutes dotées d’une salle de bains indépendante, offrant confort et intimité à la famille et aux invités. La chambre de la suite des propriétaires, orientée au sud, est un véritable refuge, avec le chauffage au sol, des lavabos pour elle et lui, une baignoire profonde et une douche à l’italienne en verre sans joint avec plusieurs pommes de douche pour une expérience de type spa. Le troisième niveau dispose d’une chambre bonus spacieuse avec sa propre salle de bain complète et un bar, idéal pour se divertir ou créer un sanctuaire privé. Sortez sur la terrasse d’observation orientée au sud, offrant une vue sur les toits du centre-ville et l’endroit idéal pour les rassemblements en plein air ou les moments de réflexion. Le niveau inférieur est soigneusement conçu avec une deuxième salle de jeux spacieuse, une 4ème chambre, une dernière salle de bain complète et un deuxième bar pratique, offrant un espace supplémentaire pour la détente et le divertissement. Ce remplissage de luxe moderne exquis est à quelques pas de deux écoles primaires, de la 16e avenue, du SAIT, du terrain de golf, du parc Nose Hill, de nombreux magasins et restaurants. Avec sa combinaison de design avant-gardiste, d’équipements luxueux et d’un lien harmonieux avec la nature, cette résidence intercalaire moderne représente le summum de la vie contemporaine. Laissez-vous tenter par l’extraordinaire et appropriez-vous cette propriété d’exception.
Step into a realm of uncompromised attentive design with this extraordinary modern infill residence, where interior architectural meets the tranquility of nature. Another masterpiece by Calgreen Homes, boasting over 4,000 square feet of meticulously crafted living space, this residence offers the epitome of contemporary elegance. Upon entering the home, your eyes will immediately be drawn by the main floor's most unique feature: a sunken area adorned with a live tree, its branches reaching towards the soaring roofline that ascends to an impressive 28 feet, adding a seamless indoor/outdoor sensation, a perfect relaxing space for a book reading, yoga, or the meditation enthusiast. ****NOTE: Ficus tree can be removed or replaced with another species of tree or flooring can be changed in ANY way to suit buyers need. The Main Level features a gourmet kitchen equipped with top-of-the-line JennAir matching appliances, seamlessly integrated into the stylish cabinetry, with the fridge and dishwasher discreetly hidden from view. The Main Level features continue with hardwood throughout the main floor providing a warm ambience. The dining room is perfectly placed between the kitchen and the live tree area, while on the opposite side of the kitchen lies the living room with a beautiful modern gas fireplace bordered by tile. Finishing off the main floor is a contemporary half bath leading into your lower level, a mud room with a full closet and lockers for efficient organization and sliding patio doors that lead onto your south facing backyard deck, supplemented by a natural gas line for your future BBQ. Up the stairs, on the second level you’ll discover a charming Family Room, a spacious laundry room with a wet sink and 3 bedrooms, all of which feature independent ensuites, providing comfort and privacy for family and guests alike. The south-facing Owners Suite bedroom is a true retreat, complete with in-floor heating, his and her sinks, deep soaker tub and a seamless glass walk-in shower with multiple shower heads for a spa like experience. The Third Level boasts a spacious bonus room with its own full bath and wet bar, ideal for entertaining or creating a private sanctuary. Step outside onto the south-facing viewing deck, offering downtown city skyline views and the perfect spot for outdoor gatherings or quiet moments of reflection. The lower level is thoughtfully designed with a expansive second rec room, a 4th bedroom, a final full bathroom, and a convenient second wet bar, providing additional space for relaxation and entertainment. This exquisite modern luxury infill is steps away from two Elementary Schools, 16th Ave, SAIT, golf course, Nose Hill Park, numerous shops and restaurants. With its combination of cutting-edge design, luxurious amenities, and a harmonious connection to nature, this modern infill residence represents the pinnacle of contemporary living. Indulge in the extraordinary and make this exceptional property your own.
Окунитесь в царство бескомпромиссного внимательного дизайна с этой необычной современной резиденцией, где архитектура интерьера сочетается со спокойствием природы. Еще один шедевр от Calgreen Homes, который может похвастаться более чем 4,000 квадратных футов тщательно продуманной жилой площади, эта резиденция предлагает воплощение современной элегантности. Войдя в дом, вы сразу же привлечете внимание к самой уникальной особенности первого этажа: утопленная зона, украшенная живым деревом, ветви которого тянутся к парящей линии крыши, которая поднимается на впечатляющие 28 футов, добавляя бесшовное ощущение в помещении и на открытом воздухе, идеальное расслабляющее пространство для чтения книг, йоги или любителей медитации. ПРИМЕЧАНИЕ: Фикус может быть удален или заменен другим видом дерева или напольное покрытие может быть изменено любым способом в соответствии с потребностями покупателей. На главном уровне находится кухня для гурманов, оборудованная первоклассной техникой JennAir, которая органично интегрирована в стильную мебель, а холодильник и посудомоечная машина незаметно скрыты от глаз. Элементы главного уровня продолжаются с твердой древесиной по всему основному этажу, создавая теплую атмосферу. Столовая идеально расположена между кухней и зоной живых деревьев, в то время как на противоположной стороне кухни находится гостиная с красивым современным газовым камином, окаймленным плиткой. Завершает первый этаж современная ванная комната, ведущая на нижний уровень, грязная комната с полным шкафом и шкафчиками для эффективной организации и раздвижными дверями патио, которые ведут на террасу заднего двора, выходящей на юг, дополненная линией природного газа для вашего будущего барбекю. Поднявшись по лестнице, на втором уровне, вы обнаружите очаровательную семейную комнату, просторную прачечную с влажной раковиной и 3 спальни, все из которых имеют независимые ванные комнаты, обеспечивающие комфорт и уединение как для семьи, так и для гостей. Спальня Owners Suite, выходящая на южную сторону, представляет собой настоящее уединение, в комплекте с подогревом пола, раковинами для него и для нее, глубокой ванной и бесшовной стеклянной душевой кабиной с несколькими душевыми лейками для спа-процедур. Третий уровень может похвастаться просторной бонусной комнатой с собственной ванной и баром, идеально подходящим для развлечений или создания частного убежища. Выйдите на южную смотровую площадку с видом на городской пейзаж в центре города и идеальное место для встреч на свежем воздухе или тихих моментов для размышлений. Нижний уровень продуманно спроектирован с просторной второй комнатой отдыха, 4-й спальней, последней ванной комнатой и удобным вторым баром, обеспечивающим дополнительное пространство для отдыха и развлечений. Это изысканное современное роскошное заполнение находится в нескольких шагах от двух начальных школ, 16-й авеню, SAIT, поля для гольфа, парка Nose Hill, многочисленных магазинов и ресторанов. Благодаря сочетанию передового дизайна, роскошных удобств и гармоничной связи с природой, эта современная резиденция представляет собой вершину современной жизни. Побалуйте себя необычным и сделайте эту исключительную недвижимость своей собственностью.
Stap in een rijk van compromisloos aandachtig design met deze buitengewone moderne inbreidingswoning, waar interieurarchitectuur de rust van de natuur ontmoet. Nog een meesterwerk van Calgreen Homes, met meer dan 4.000 vierkante meter aan zorgvuldig vervaardigde leefruimte, deze residentie biedt de belichaming van hedendaagse elegantie. Bij het betreden van het huis worden uw ogen onmiddellijk getrokken door het meest unieke kenmerk van de begane grond: een verzonken gebied versierd met een levende boom, waarvan de takken reiken naar de stijgende daklijn die oploopt tot een indrukwekkende 28 voet, wat een naadloos binnen- en buitengevoel toevoegt, een perfecte ontspannende ruimte voor het lezen van boeken, yoga of de meditatieliefhebber. OPMERKING: De Ficusboom kan worden verwijderd of vervangen door een andere boomsoort of de vloer kan op ELKE manier worden gewijzigd om aan de behoeften van de koper te voldoen. Op de begane grond bevindt zich een gastronomische keuken die is uitgerust met eersteklas JennAir-apparatuur, naadloos geïntegreerd in de stijlvolle kasten, waarbij de koelkast en vaatwasser discreet aan het zicht zijn onttrokken. De kenmerken van de hoofdverdieping lopen door met hardhout op de begane grond, wat zorgt voor een warme sfeer. De eetkamer is perfect geplaatst tussen de keuken en het levende boomgedeelte, terwijl aan de andere kant van de keuken de woonkamer ligt met een prachtige moderne gashaard omzoomd door tegels. De begane grond wordt afgesloten met een eigentijds half bad dat leidt naar uw lagere verdieping, een modderkamer met een volledige kast en kluisjes voor een efficiënte organisatie en schuifpuien die leiden naar uw terras op het zuiden, aangevuld met een aardgasleiding voor uw toekomstige barbecue. De trap op, op de tweede verdieping, ontdekt u een charmante familiekamer, een ruime wasruimte met een natte wastafel en 3 slaapkamers, die allemaal een onafhankelijke ensuite hebben, die comfort en privacy bieden voor zowel familie als gasten. De op het zuiden gelegen Owners Suite-slaapkamer is een waar toevluchtsoord, compleet met vloerverwarming, wastafels voor hem en haar, een diep bad en een naadloze glazen inloopdouche met meerdere douchekoppen voor een spa-achtige ervaring. De derde verdieping beschikt over een ruime bonuskamer met een eigen badkamer en een natte bar, ideaal voor entertainment of het creëren van een privéheiligdom. Stap naar buiten op het uitkijkplatform op het zuiden, met uitzicht op de skyline van de stad en de perfecte plek voor bijeenkomsten in de buitenlucht of rustige momenten van bezinning. Het lagere niveau is doordacht ontworpen met een uitgestrekte tweede recreatieruimte, een 4e slaapkamer, een laatste complete badkamer en een handige tweede natte bar, die extra ruimte biedt voor ontspanning en entertainment. Deze prachtige moderne luxe invulling ligt op een steenworp afstand van twee basisscholen, 16th Ave, SAIT, golfbaan, Nose Hill Park, tal van winkels en restaurants. Met zijn combinatie van geavanceerd design, luxe voorzieningen en een harmonieuze verbinding met de natuur, vertegenwoordigt deze moderne inbreidingswoning het toppunt van hedendaags wonen. Geniet van het buitengewone en maak dit uitzonderlijke pand uw eigen.
Reference:
EDEN-T99260079
Country:
CA
City:
Calgary
Postal code:
T2M1V5
Category:
Residential
Listing type:
For sale
Property type:
House & Single-family home
Property size:
3,057 sqft
Lot size:
3,584 sqft
Rooms:
5
Bedrooms:
4
Bathrooms:
6
SIMILAR PROPERTY LISTINGS
USD 870,000
2 bd
2,589 sqft
