USD 754,347
1 r
4 bd
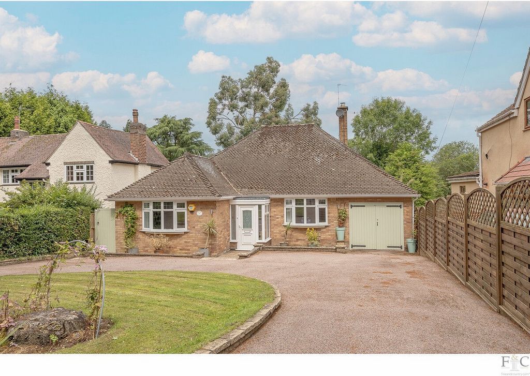
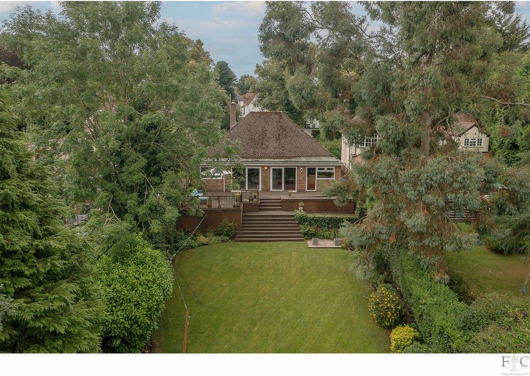
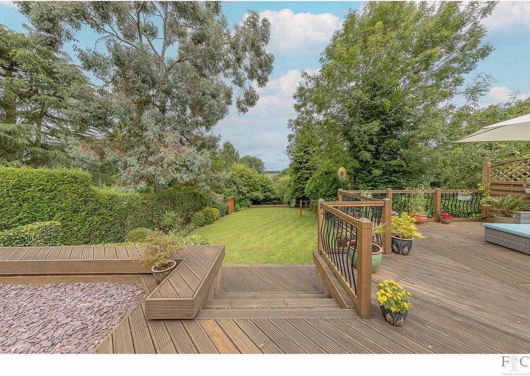
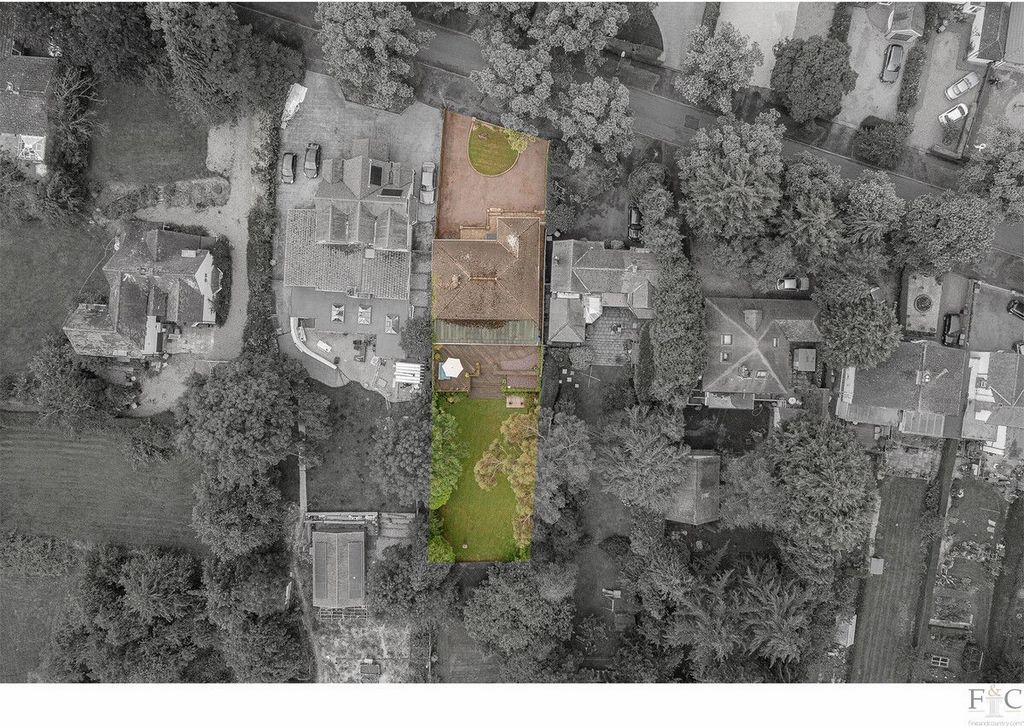

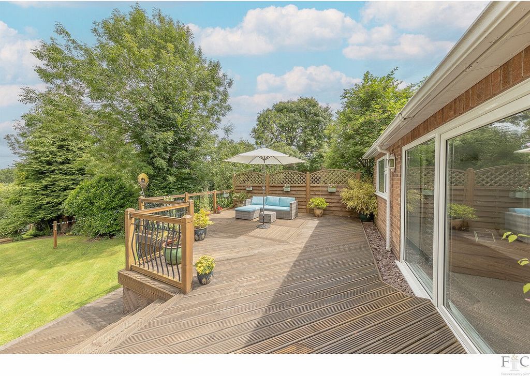
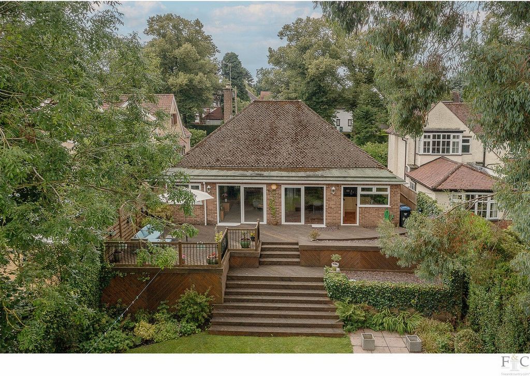
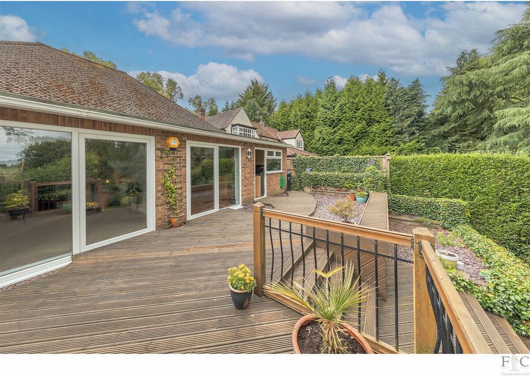
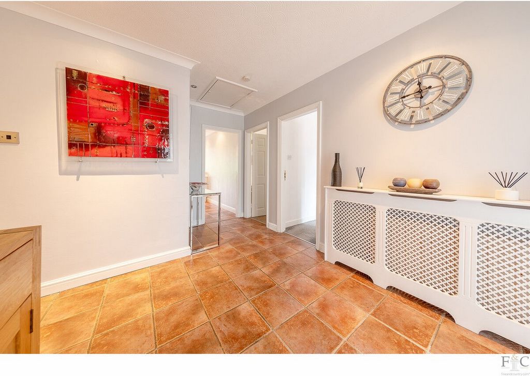
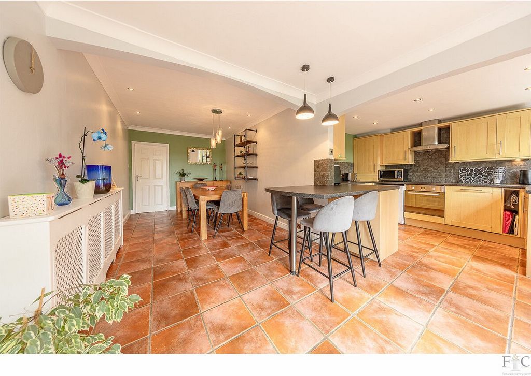
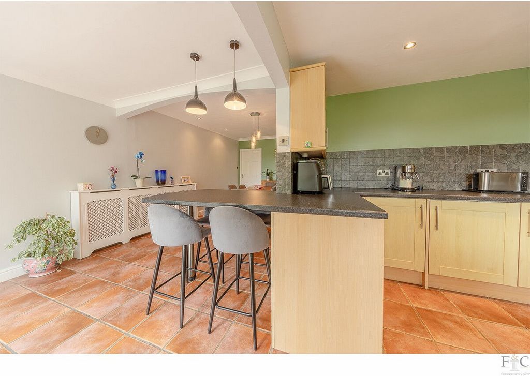
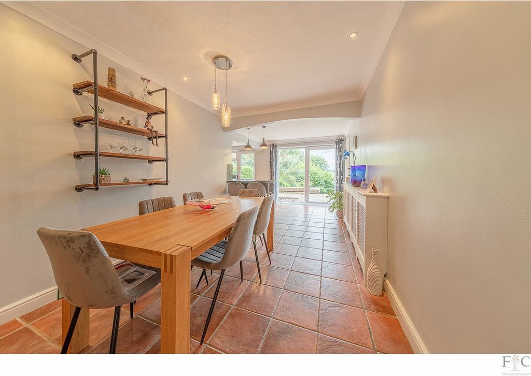
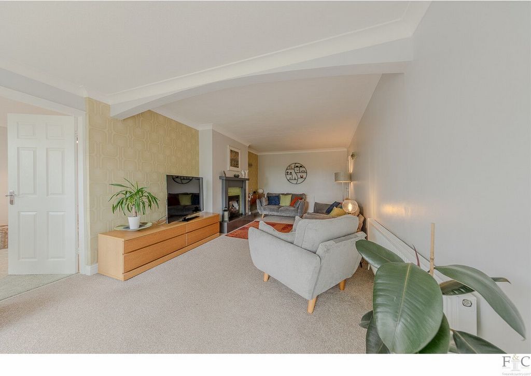
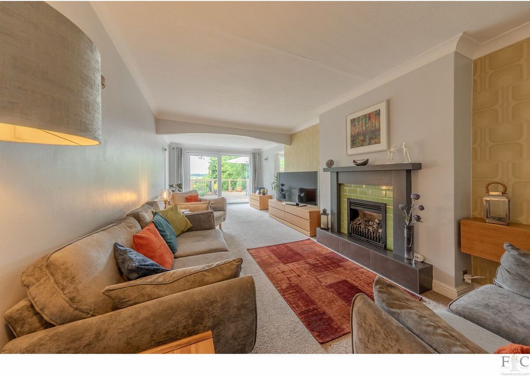
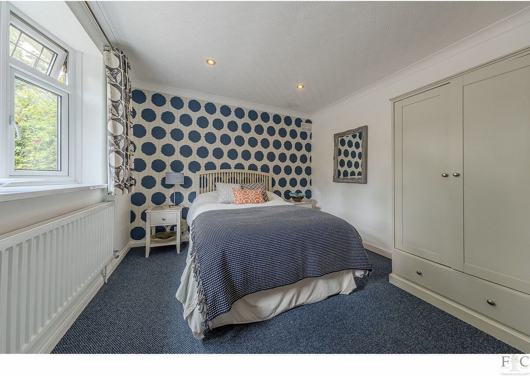
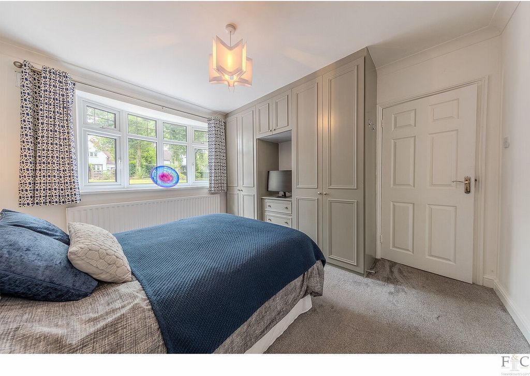

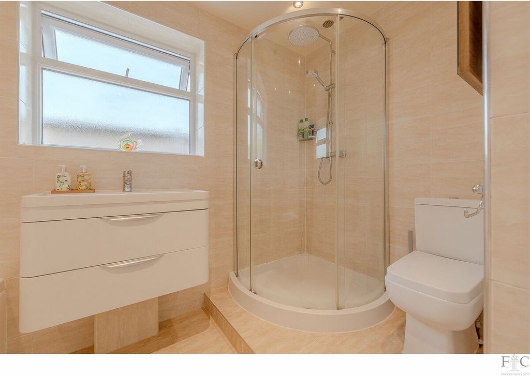
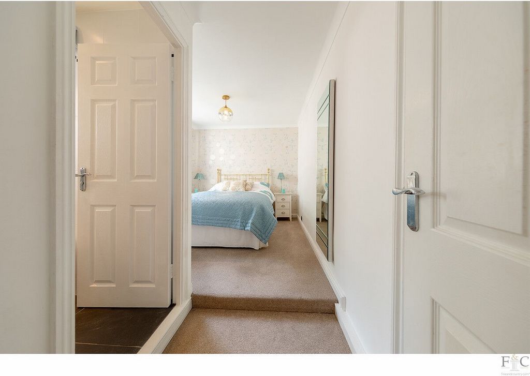

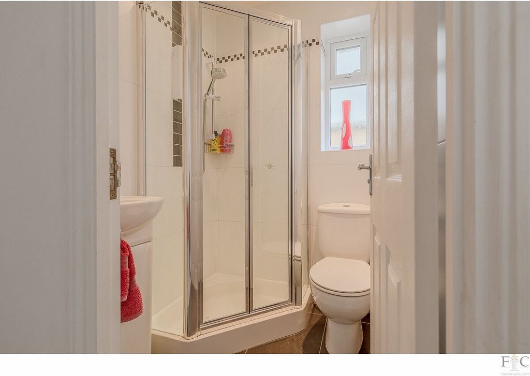
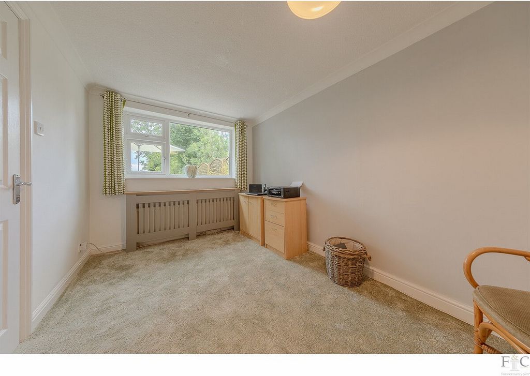
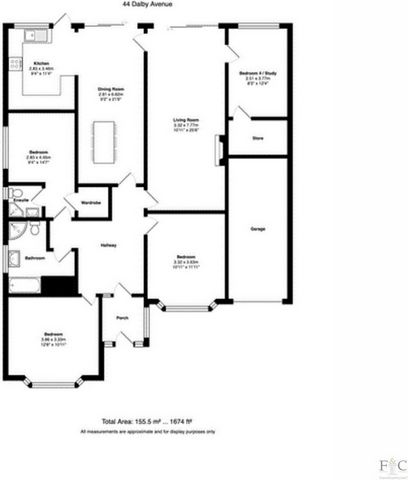

Leafy and established location.
Constructed originally in 1961, this detached property is generously proportioned in every way. The approach is along Dalby Avenue, which leafy and established, runs compatibly alongside this spacious bungalow. Set well back from the roadside, framed by mature trees and shrubs, it has an air of privacy and distinction and its wide front garden hints at the large plot of land beyond. Within immediate view, the foreground consists of a landscaped drive that sweeps around a semi-circular shaped lawn and provides a duel access and exit. The drive is large enough for several parked vehicles and leads to a single integral garage on the right. Side perimeters filled with plants and an edged margin under the bay windows, emphasise the impressive width of the bungalow.
From the driveway, features relating to the style of the property can really be appreciated. It has a large cross hipped roof, bow bay windows, a central front door entrance and a chimney stack. The rooms within radiate from the central hallway and consist of four double bedrooms - a prime suite with a walk-in wardrobe and en-suite – living room, open plan kitchen diner and a family bathroom.
This detached residence has a raised perspective from reception rooms at the rear and looks into a well-stocked, landscaped garden from an elevated patio. The sale also presents the prospective owner with the opportunity to purchase more land along the furthest border of the plot. This is a fantastic opportunity for those seeking a new home in the competitively sought after LE7 postcode region of East Leicestershire.
A single floor layout
Through an opaque glass panelled front door, the bungalow entrance leads into a porch and then hallway. Once inside, terracotta floor tiles, latticed radiator covers, ceiling coving and flushed lights become distinctive elements of the internal décor leading through to the dining room and beyond to the kitchen.
The hallway has several internal doors: two leading to bedrooms on the left and a family bathroom, another directly ahead to an open plan dining room and kitchen, and on the right, a living room and lastly, bedroom. It is from the living room that bedroom number four can be accessed and within that, a walk-in storage area directly behind the garage.
Entertaining or relaxing
With work tops on three sides and a sink unit under the window, the kitchen utility has ample storage within Shaker style wall and floor units, accessorised with steel handles. The kitchen comes complete with a dishwasher, washing machine, oven, and extractor fan and fridge freezer. Unobstructed space between the kitchen and dining area, presents substantial room for a separate table and chairs.
Next door, the lounge is carpeted and has a feature fireplace with a gas coal effect fire, with doors leading from the open plan areas, fourth bedroom and lastly, back into the hall. It is a very large room which combined with the dining area and kitchen, cover one third of the overall internal footage of this dwelling. They all share fantastic elevated views of the garden through two sets of patio doors that open out onto a purpose built decked platform. Food preparation, dining or entertaining is accompanied here with the benefit of a view of the fantastic garden, which is both easily accessible and privately enjoyable.
The reception rooms are well presented, practical and spacious as they are, yet provide endless possibilities. They could also be reconfigured and remodelled to enhance their volume and create a very contemporary internal space, exploiting their position at the rear of the bungalow and the garden. 1960’s homes present an exciting canvas for modern ideas and the potential for this should not be underestimated, especially as there is a large unused roof space that could be investigated to provide additional accommodation.
Four double bedrooms
At the front of the bungalow, bedrooms two and three each have a large bow bay window overlooking the drive and garden. They are carpeted, light and airy rooms that benefit from being within easy reach of the family bathroom across the hall. Bedroom four is at the rear of the property and with its storage provision is a room that provides flexibility of purpose. It could easily become a home office, study, dining room or play room.
The primary bedroom has within it a large integral wardrobe and en-suite. The white three piece suite consists of a vanity unit, toilet and walk-in shower with tiles to floor and walls. Likewise the main bathroom - a four piece suite inclusive of a bath and separate walk-in shower - is well maintained and generously sized.
In conclusion
The garden has a large patio area, majestic native trees, established plants and shrubs and an expanse of lawn. The garden is a natural delight and the seasonal changes can be observed from the vantage point of a very private patio, ideal for entertaining and relaxation.
The present owners are not in a chain. Locality
Bushby LE7
Bushby is a village in central England, a region referred to as the East Midlands. It is situated approximately 4 miles south east of Leicester’s city centre and 23 miles south of Nottingham. It is in the LE7 postcode district and falls within the borough of Harborough. Oadby and Scraptoft are larger villages within a short distance. The M1 (junction 21, west towards Leicester Forest East) M6 and M69 maximise the potential for speedier travel by road from this central Midland location.
There are railway stations in Market Harborough and Leicester, where the Midland Main Railway Line runs trains to London – Leicester to St Pancras - regularly. There are normally 70 trains running daily to London, the fastest taking only 1 hour and 12 minutes.
Originally known as Butr or Butsi, the village’s name means a farm or settlement and has been an occupied area for centuries. It is closely linked with its parish neighbour Thurnby, and so much so that although the village pub is in Thurnby, the skittle alley belonging to the pub is in Bushby and had different opening hours!
Bushby maintains all the benefits of being within a short walk or car ride to town or country. So be it rural delights or the attractions of a city or market town, Bushby is ideally positioned. Many towns in the locality offer a variety of amenities such as edge of town super stores or uniquely bespoke shops, restaurants, sports venues, public houses, cafes and parks.
Although Bushby does not have schools, within the immediate locality of Thurnby there is St Luke’s Church of England Primary School and for secondary education, Beauchamp College. The Office for Standards in Education - OFSTED – is best researched to provide a comprehensive review of currently rated standards of practice.
Features:
- Garage
- Garden
- Parking View more View less ‘Huddled amongst beautiful trees, a spacious bungalow with bountiful garden.’
Leafy and established location.
Constructed originally in 1961, this detached property is generously proportioned in every way. The approach is along Dalby Avenue, which leafy and established, runs compatibly alongside this spacious bungalow. Set well back from the roadside, framed by mature trees and shrubs, it has an air of privacy and distinction and its wide front garden hints at the large plot of land beyond. Within immediate view, the foreground consists of a landscaped drive that sweeps around a semi-circular shaped lawn and provides a duel access and exit. The drive is large enough for several parked vehicles and leads to a single integral garage on the right. Side perimeters filled with plants and an edged margin under the bay windows, emphasise the impressive width of the bungalow.
From the driveway, features relating to the style of the property can really be appreciated. It has a large cross hipped roof, bow bay windows, a central front door entrance and a chimney stack. The rooms within radiate from the central hallway and consist of four double bedrooms - a prime suite with a walk-in wardrobe and en-suite – living room, open plan kitchen diner and a family bathroom.
This detached residence has a raised perspective from reception rooms at the rear and looks into a well-stocked, landscaped garden from an elevated patio. The sale also presents the prospective owner with the opportunity to purchase more land along the furthest border of the plot. This is a fantastic opportunity for those seeking a new home in the competitively sought after LE7 postcode region of East Leicestershire.
A single floor layout
Through an opaque glass panelled front door, the bungalow entrance leads into a porch and then hallway. Once inside, terracotta floor tiles, latticed radiator covers, ceiling coving and flushed lights become distinctive elements of the internal décor leading through to the dining room and beyond to the kitchen.
The hallway has several internal doors: two leading to bedrooms on the left and a family bathroom, another directly ahead to an open plan dining room and kitchen, and on the right, a living room and lastly, bedroom. It is from the living room that bedroom number four can be accessed and within that, a walk-in storage area directly behind the garage.
Entertaining or relaxing
With work tops on three sides and a sink unit under the window, the kitchen utility has ample storage within Shaker style wall and floor units, accessorised with steel handles. The kitchen comes complete with a dishwasher, washing machine, oven, and extractor fan and fridge freezer. Unobstructed space between the kitchen and dining area, presents substantial room for a separate table and chairs.
Next door, the lounge is carpeted and has a feature fireplace with a gas coal effect fire, with doors leading from the open plan areas, fourth bedroom and lastly, back into the hall. It is a very large room which combined with the dining area and kitchen, cover one third of the overall internal footage of this dwelling. They all share fantastic elevated views of the garden through two sets of patio doors that open out onto a purpose built decked platform. Food preparation, dining or entertaining is accompanied here with the benefit of a view of the fantastic garden, which is both easily accessible and privately enjoyable.
The reception rooms are well presented, practical and spacious as they are, yet provide endless possibilities. They could also be reconfigured and remodelled to enhance their volume and create a very contemporary internal space, exploiting their position at the rear of the bungalow and the garden. 1960’s homes present an exciting canvas for modern ideas and the potential for this should not be underestimated, especially as there is a large unused roof space that could be investigated to provide additional accommodation.
Four double bedrooms
At the front of the bungalow, bedrooms two and three each have a large bow bay window overlooking the drive and garden. They are carpeted, light and airy rooms that benefit from being within easy reach of the family bathroom across the hall. Bedroom four is at the rear of the property and with its storage provision is a room that provides flexibility of purpose. It could easily become a home office, study, dining room or play room.
The primary bedroom has within it a large integral wardrobe and en-suite. The white three piece suite consists of a vanity unit, toilet and walk-in shower with tiles to floor and walls. Likewise the main bathroom - a four piece suite inclusive of a bath and separate walk-in shower - is well maintained and generously sized.
In conclusion
The garden has a large patio area, majestic native trees, established plants and shrubs and an expanse of lawn. The garden is a natural delight and the seasonal changes can be observed from the vantage point of a very private patio, ideal for entertaining and relaxation.
The present owners are not in a chain. Locality
Bushby LE7
Bushby is a village in central England, a region referred to as the East Midlands. It is situated approximately 4 miles south east of Leicester’s city centre and 23 miles south of Nottingham. It is in the LE7 postcode district and falls within the borough of Harborough. Oadby and Scraptoft are larger villages within a short distance. The M1 (junction 21, west towards Leicester Forest East) M6 and M69 maximise the potential for speedier travel by road from this central Midland location.
There are railway stations in Market Harborough and Leicester, where the Midland Main Railway Line runs trains to London – Leicester to St Pancras - regularly. There are normally 70 trains running daily to London, the fastest taking only 1 hour and 12 minutes.
Originally known as Butr or Butsi, the village’s name means a farm or settlement and has been an occupied area for centuries. It is closely linked with its parish neighbour Thurnby, and so much so that although the village pub is in Thurnby, the skittle alley belonging to the pub is in Bushby and had different opening hours!
Bushby maintains all the benefits of being within a short walk or car ride to town or country. So be it rural delights or the attractions of a city or market town, Bushby is ideally positioned. Many towns in the locality offer a variety of amenities such as edge of town super stores or uniquely bespoke shops, restaurants, sports venues, public houses, cafes and parks.
Although Bushby does not have schools, within the immediate locality of Thurnby there is St Luke’s Church of England Primary School and for secondary education, Beauchamp College. The Office for Standards in Education - OFSTED – is best researched to provide a comprehensive review of currently rated standards of practice.
Features:
- Garage
- Garden
- Parking "Acurrucado entre hermosos árboles, un espacioso bungalow con abundante jardín".
Ubicación frondosa y establecida.
Construida originalmente en 1961, esta propiedad independiente tiene proporciones generosas en todos los sentidos. El acceso es a lo largo de Dalby Avenue, que frondosa y establecida, corre amigablemente junto a este espacioso bungalow. Situado muy atrás del borde de la carretera, enmarcado por árboles y arbustos maduros, tiene un aire de privacidad y distinción y su amplio jardín delantero insinúa la gran parcela de tierra más allá. A la vista inmediata, el primer plano consiste en un camino ajardinado que rodea un césped de forma semicircular y proporciona un doble acceso y salida. El camino es lo suficientemente grande para varios vehículos estacionados y conduce a un solo garaje integral a la derecha. Perímetros laterales llenos de plantas y un margen bordeado bajo los ventanales, enfatizan la impresionante anchura del bungalow.
Desde el camino de entrada, se pueden apreciar realmente las características relacionadas con el estilo de la propiedad. Tiene un gran techo a cuatro aguas, ventanales de proa, una puerta de entrada central y una chimenea. Las habitaciones irradian desde el pasillo central y constan de cuatro habitaciones dobles, una suite principal con vestidor y baño en suite, sala de estar, cocina abierta comedor y un baño familiar.
Esta residencia independiente tiene una perspectiva elevada desde las salas de recepción en la parte trasera y da a un jardín bien surtido desde un patio elevado. La venta también presenta al posible propietario la oportunidad de comprar más tierra a lo largo del borde más alejado de la parcela. Esta es una oportunidad fantástica para aquellos que buscan un nuevo hogar en la competitivamente buscada región del código postal LE7 de East Leicestershire.
Una distribución de una sola planta
A través de una puerta de entrada con paneles de vidrio opaco, la entrada del bungalow conduce a un porche y luego al pasillo. Una vez dentro, las baldosas de terracota, las cubiertas enrejadas de los radiadores, las molduras del techo y las luces enrasadas se convierten en elementos distintivos de la decoración interior que conduce al comedor y más allá a la cocina.
El pasillo tiene varias puertas internas: dos que conducen a los dormitorios a la izquierda y un baño familiar, otra directamente frente a un comedor y cocina de planta abierta, y a la derecha, una sala de estar y, por último, un dormitorio. Es desde la sala de estar que se puede acceder al dormitorio número cuatro y, dentro de él, un área de almacenamiento directamente detrás del garaje.
Entretenido o relajante
Con encimeras en tres lados y un fregadero debajo de la ventana, el lavadero de la cocina tiene un amplio espacio de almacenamiento dentro de las unidades de pared y piso estilo Shaker, complementadas con manijas de acero. La cocina se completa con lavavajillas, lavadora, horno, campana extractora y nevera con congelador. El espacio sin obstrucciones entre la cocina y el comedor, presenta un espacio sustancial para una mesa y sillas separadas.
Al lado, el salón está alfombrado y tiene una chimenea con un fuego de gas de efecto carbón, con puertas que conducen a las áreas abiertas, el cuarto dormitorio y, por último, de regreso al pasillo. Es una habitación muy grande que, combinada con el comedor y la cocina, cubre un tercio de la superficie interna total de esta vivienda. Todos comparten fantásticas vistas elevadas del jardín a través de dos juegos de puertas de patio que se abren a una plataforma cubierta especialmente construida. La preparación de alimentos, cenas o entretenimiento se acompaña aquí con el beneficio de una vista del fantástico jardín, que es de fácil acceso y agradable en privado.
Las salas de recepción están bien presentadas, son prácticas y espaciosas, pero ofrecen infinitas posibilidades. También podrían ser reconfigurados y remodelados para realzar su volumen y crear un espacio interior muy contemporáneo, aprovechando su posición en la parte trasera del bungalow y el jardín. Las casas de la década de 1960 presentan un lienzo emocionante para las ideas modernas y el potencial de esto no debe subestimarse, especialmente porque hay un gran espacio en el techo sin usar que podría investigarse para proporcionar alojamiento adicional.
Cuatro habitaciones dobles
En la parte delantera del bungalow, las habitaciones dos y tres tienen un gran ventanal con vistas al camino y al jardín. Son habitaciones alfombradas, luminosas y ventiladas que se benefician de estar a fácil acceso del baño familiar al otro lado del pasillo. El dormitorio cuatro se encuentra en la parte trasera de la propiedad y, con su disposición de almacenamiento, es una habitación que proporciona flexibilidad de propósito. Podría convertirse fácilmente en una oficina en casa, un estudio, un comedor o una sala de juegos.
El dormitorio principal tiene dentro de él un gran armario integral y baño en suite. La suite blanca de tres piezas consta de un tocador, inodoro y ducha a ras de suelo con azulejos en el piso y las paredes. Del mismo modo, el baño principal, una suite de cuatro piezas que incluye una bañera y una ducha separada, está bien mantenido y es de tamaño generoso.
En conclusión
El jardín tiene un gran patio, majestuosos árboles nativos, plantas y arbustos establecidos y una extensión de césped. El jardín es una delicia natural y los cambios estacionales se pueden observar desde el punto de vista de un patio muy privado, ideal para el entretenimiento y la relajación.
Los actuales propietarios no están en una cadena. Localidad
Bushby LE7
Bushby es un pueblo en el centro de Inglaterra, una región conocida como East Midlands. Está situado aproximadamente a 4 millas al sureste del centro de la ciudad de Leicester y a 23 millas al sur de Nottingham. Se encuentra en el distrito del código postal LE7 y se encuentra dentro del distrito de Harborough. Oadby y Scraptoft son pueblos más grandes a poca distancia. La M1 (salida 21, oeste hacia Leicester Forest East) M6 y M69 maximizan el potencial de viajes más rápidos por carretera desde esta ubicación central de Midland.
Hay estaciones de tren en Market Harborough y Leicester, donde la línea ferroviaria principal de Midland opera trenes a Londres, de Leicester a St Pancras, con regularidad. Normalmente hay 70 trenes que circulan diariamente a Londres, el más rápido tarda solo 1 hora y 12 minutos.
Originalmente conocido como Butr o Butsi, el nombre del pueblo significa granja o asentamiento y ha sido un área ocupada durante siglos. Está muy vinculado con su parroquia vecina Thurnby, y tanto es así que, aunque el pub del pueblo está en Thurnby, el callejón de bolos que pertenece al pub está en Bushby y tenía diferentes horarios de apertura.
Bushby mantiene todos los beneficios de estar a una corta distancia a pie o en coche de la ciudad o del campo. Ya sea que se trate de las delicias rurales o de las atracciones de una ciudad o un pueblo comercial, Bushby está idealmente ubicado. Muchas ciudades de la localidad ofrecen una variedad de servicios, como supermercados en las afueras de la ciudad o tiendas a medida, restaurantes, instalaciones deportivas, pubs, cafés y parques.
Aunque Bushby no tiene escuelas, dentro de la localidad inmediata de Thurnby se encuentra la Escuela Primaria de la Iglesia de Inglaterra de San Lucas y para la educación secundaria, el Beauchamp College. La Oficina de Estándares en Educación (OFSTED, por sus siglas en inglés) es la mejor investigada para proporcionar una revisión exhaustiva de los estándares de práctica actualmente calificados.
Features:
- Garage
- Garden
- Parking