PICTURES ARE LOADING...
House & single-family home for sale in Whitefish
USD 2,841,440
House & Single-family home (For sale)
Reference:
EDEN-T99376092
/ 99376092
Reference:
EDEN-T99376092
Country:
US
City:
Whitefish
Postal code:
59937
Category:
Residential
Listing type:
For sale
Property type:
House & Single-family home
Property size:
3,627 sqft
Lot size:
478,284 sqft
Rooms:
5
Bedrooms:
4
Bathrooms:
4
REAL ESTATE PRICE PER SQFT IN NEARBY CITIES
| City |
Avg price per sqft house |
Avg price per sqft apartment |
|---|---|---|
| Colorado | USD 357 | - |
| California | USD 431 | USD 395 |
| Santa Barbara | USD 885 | - |
| Los Angeles | USD 588 | - |
| Ventura | USD 455 | - |
| Hennepin | USD 277 | - |
| Riverside | USD 275 | USD 237 |
| Mahou Riviera | USD 1,627 | - |
| Orange | USD 489 | USD 474 |
| Maricopa | USD 231 | - |
| Newport Beach | USD 940 | - |
| United States | USD 357 | USD 464 |
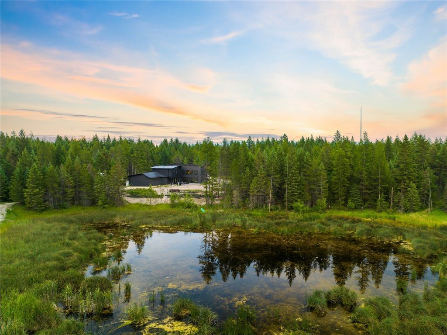
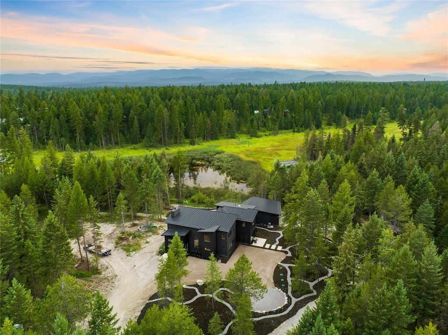
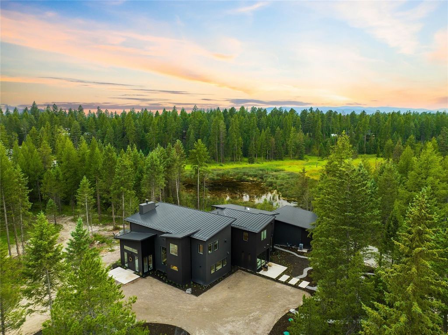
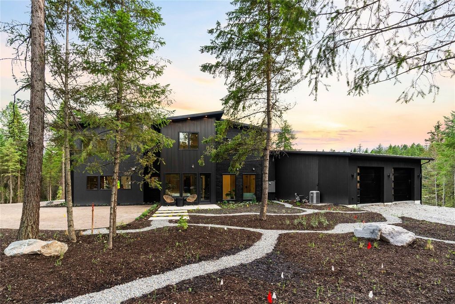

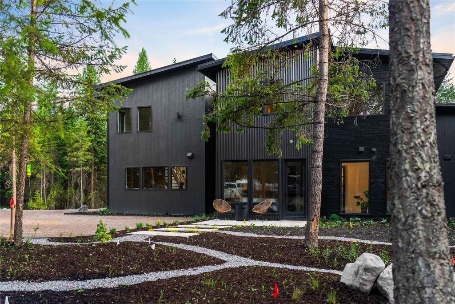






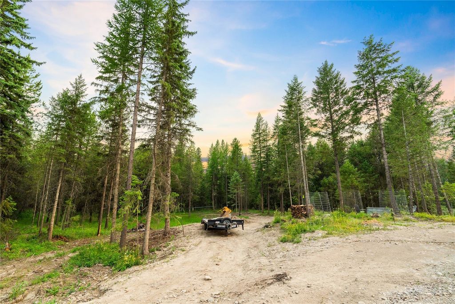


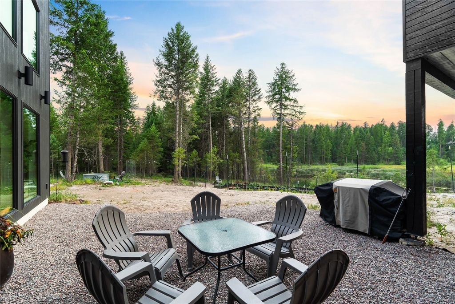

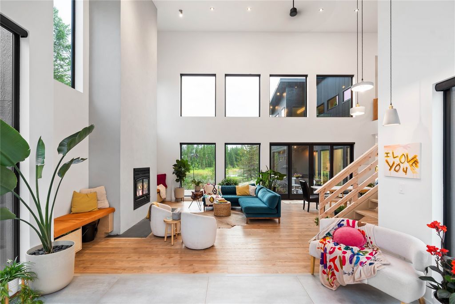
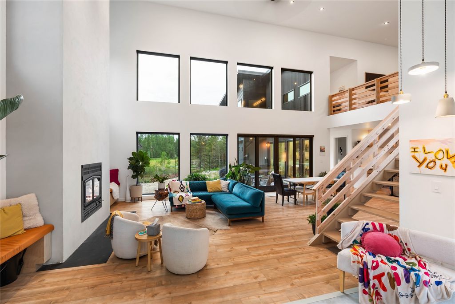
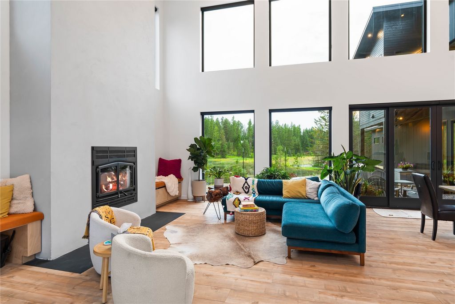

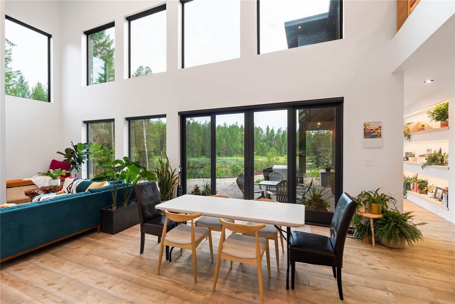

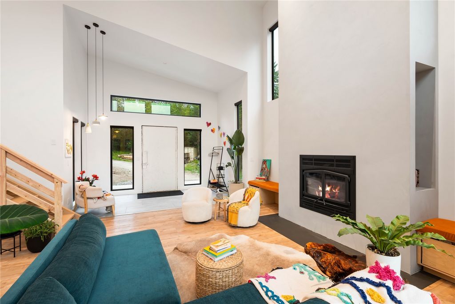


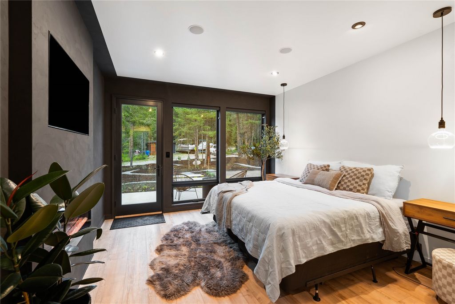
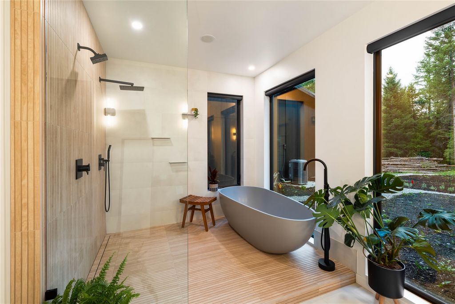
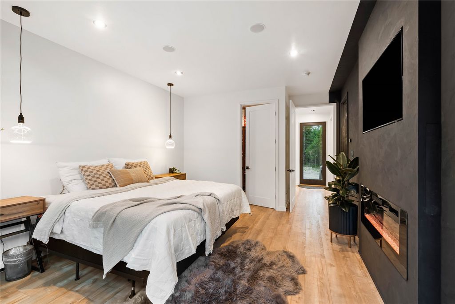

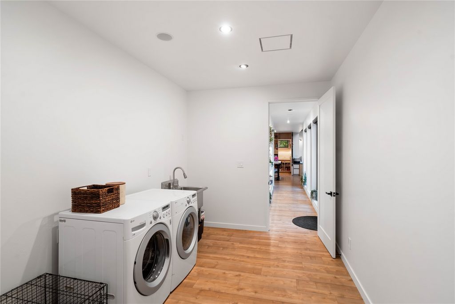
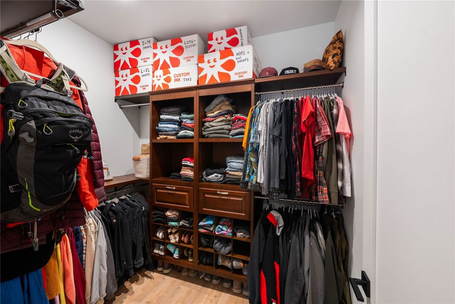


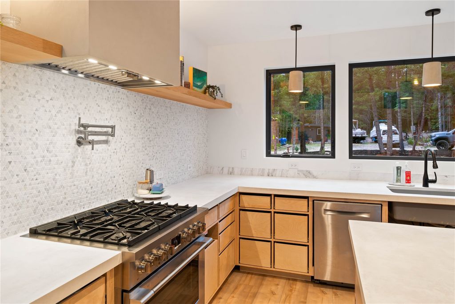
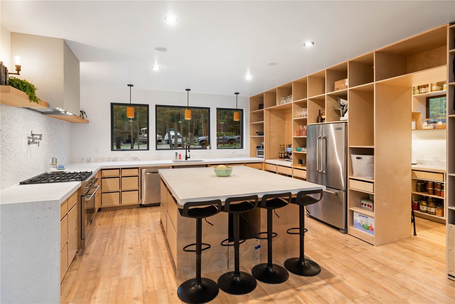




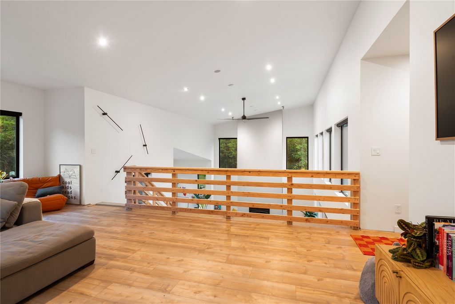
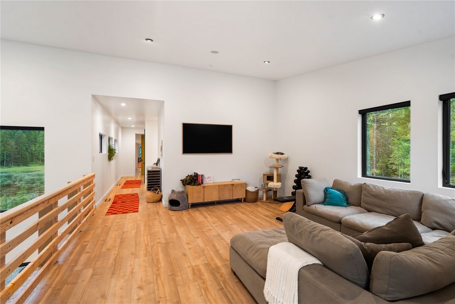
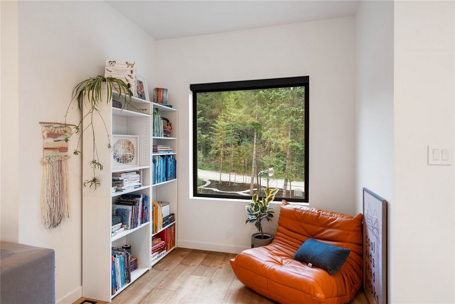

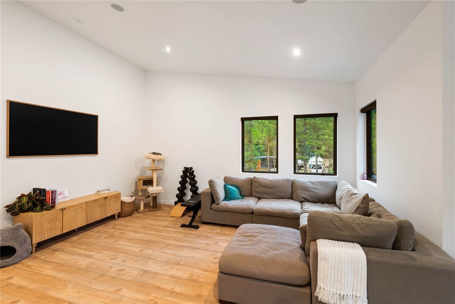

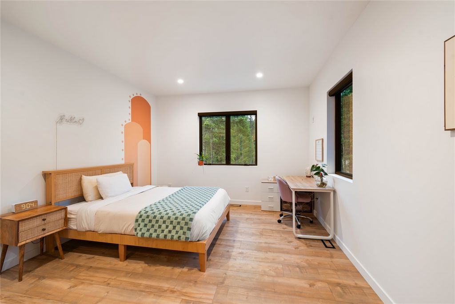

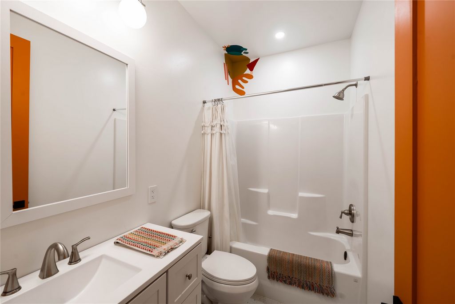

Inside this light filled house you have over 3600 sq/ft with 4 bedrooms, 3 1/2 baths and two living rooms. Cozy up to the large wood burning fireplace in the chillier months and enjoy the A/C when temps rise.
The large open kitchen offers an island with plenty of storage, concrete counters, custom cabinets, white oak shelves & walk-in pantry.
Outside offers stunning landscaping, plenty of parking for all of your recreational needs, a large, fenced-in garden, an insulated & cooled shed and much more.
Start living your dream today!
Call Hollie Hallwyler ... or your real estate professional. Stair case are builder grade, providing a perfect opportunity to choose a design to match your taste.
The front door is currently builder grade with the new door on order (picture of actual door in photos).Additional features include:HOME SYSTEMS & AMENITIES:
*Juke audio, bluetooth speaker system.
*Spray foam insulation with additional sound barrier between first and second floors.
*Fiberglass windows.
*Two, 250 gallon electric hot water heaters.
*410 foot well with water rights.
*400amp power to the house.
*UBS plugs throughout.
*Cat 6 roughed into LV box in primary bedroom.
*Starlink satellite internet/ 'smurf tube' from roof to LV box.
*Large, well lit crawl space.
*Wheelchair friendly access in and around the house.
*Large wood burning fireplace with backing for mantel + electrical rough in/cat 6 for TV.
*Remote controlled blinds.
*Framed with 8" LVL studs.
*Custom desk with expansion.
*Double slider backdoor with screen.KITCHEN:
*Natural gas 6-burner stove/electric oven combo (duel fuel).
*Toe kick drawers.
*Hidden sink drawer.
*Coffee bar.
*Beverage sink.
*Butler's pantry with sink & under cabinet lighting.
*Custom Hardwood maple ply cabinet boxes and drawers.
*White 2' concrete counter with waterfall edge.
*White oak shelves.PRIMARY BEDROOM:
*Roman clay accent, fireplace wall with built in TV and electric flame.
*Private access & patio.
*Wired for outdoor lighting and speakers.
*Additional insulation in master suite/bathroom walls.
*In-floor heating in bathroom.
*Oversized Badeloft, stone resin bath tub.
*Large shower with rain head, wand and regular head.EXTRAS:
*Two car, heated + finished garage.
*Electric heat, stubbed for natural gas heater.
*Welder/RV plug between doors.
*Floor drains.
Hot/cold water spigot.
*Large mechanical room access.
*Ring camera doorbell.
*Standing seam roof with metal soffit.
*Accent lighting.OUTDOOR:
*Sprinkler system.
*Bonfire area.
*Walking paths & garden beds.
*Jbox for hot tub behind garage.
*Natural gas BBQ stub.
*Water spigot for outdoor kitchen with water.
*Extra Jbox for 20amp addition (lighting, power for water feature, etc).
*12x16' Walk-in cooler / insulated outbuilding with 100amp power.
*Pad cleared for shop/parking.
*Large fenced garden with frost free hydrant.
*Walk trail on south side of property.
* Small mountain bike trail cut in on NE side for kids.
*Private pond with wild life.
*West side of property borders Whitefish Hills community area (untouched nature area).
*5 Bedroom septic, 4 in-use (potential for guest house or addition).BONUS:
*Loose covenants.
*Not in city limits (no vrbo restrictions). View more View less BRAND NEW custom cabinets throughout the kitchen, pantry and primary bathroom (complete with custom concrete surface)! This stunning, mountain modern home has been thoughtfully designed with top of the line finishes and details. Situated on 10+ serene acres you will find peace and privacy while enjoying the walking trails sounds of nature and a large private pond, full of wildlife!
Inside this light filled house you have over 3600 sq/ft with 4 bedrooms, 3 1/2 baths and two living rooms. Cozy up to the large wood burning fireplace in the chillier months and enjoy the A/C when temps rise.
The large open kitchen offers an island with plenty of storage, concrete counters, custom cabinets, white oak shelves & walk-in pantry.
Outside offers stunning landscaping, plenty of parking for all of your recreational needs, a large, fenced-in garden, an insulated & cooled shed and much more.
Start living your dream today!
Call Hollie Hallwyler ... or your real estate professional. Stair case are builder grade, providing a perfect opportunity to choose a design to match your taste.
The front door is currently builder grade with the new door on order (picture of actual door in photos).Additional features include:HOME SYSTEMS & AMENITIES:
*Juke audio, bluetooth speaker system.
*Spray foam insulation with additional sound barrier between first and second floors.
*Fiberglass windows.
*Two, 250 gallon electric hot water heaters.
*410 foot well with water rights.
*400amp power to the house.
*UBS plugs throughout.
*Cat 6 roughed into LV box in primary bedroom.
*Starlink satellite internet/ 'smurf tube' from roof to LV box.
*Large, well lit crawl space.
*Wheelchair friendly access in and around the house.
*Large wood burning fireplace with backing for mantel + electrical rough in/cat 6 for TV.
*Remote controlled blinds.
*Framed with 8" LVL studs.
*Custom desk with expansion.
*Double slider backdoor with screen.KITCHEN:
*Natural gas 6-burner stove/electric oven combo (duel fuel).
*Toe kick drawers.
*Hidden sink drawer.
*Coffee bar.
*Beverage sink.
*Butler's pantry with sink & under cabinet lighting.
*Custom Hardwood maple ply cabinet boxes and drawers.
*White 2' concrete counter with waterfall edge.
*White oak shelves.PRIMARY BEDROOM:
*Roman clay accent, fireplace wall with built in TV and electric flame.
*Private access & patio.
*Wired for outdoor lighting and speakers.
*Additional insulation in master suite/bathroom walls.
*In-floor heating in bathroom.
*Oversized Badeloft, stone resin bath tub.
*Large shower with rain head, wand and regular head.EXTRAS:
*Two car, heated + finished garage.
*Electric heat, stubbed for natural gas heater.
*Welder/RV plug between doors.
*Floor drains.
Hot/cold water spigot.
*Large mechanical room access.
*Ring camera doorbell.
*Standing seam roof with metal soffit.
*Accent lighting.OUTDOOR:
*Sprinkler system.
*Bonfire area.
*Walking paths & garden beds.
*Jbox for hot tub behind garage.
*Natural gas BBQ stub.
*Water spigot for outdoor kitchen with water.
*Extra Jbox for 20amp addition (lighting, power for water feature, etc).
*12x16' Walk-in cooler / insulated outbuilding with 100amp power.
*Pad cleared for shop/parking.
*Large fenced garden with frost free hydrant.
*Walk trail on south side of property.
* Small mountain bike trail cut in on NE side for kids.
*Private pond with wild life.
*West side of property borders Whitefish Hills community area (untouched nature area).
*5 Bedroom septic, 4 in-use (potential for guest house or addition).BONUS:
*Loose covenants.
*Not in city limits (no vrbo restrictions). De toutes nouvelles armoires sur mesure dans la cuisine, le garde-manger et la salle de bain principale (avec surface en béton personnalisée) ! Cette superbe maison moderne de montagne a été soigneusement conçue avec des finitions et des détails haut de gamme. Situé sur 10+ acres sereins, vous trouverez la paix et l’intimité tout en profitant des sentiers de randonnée, des sons de la nature et d’un grand étang privé, plein d’animaux sauvages !
À l’intérieur de cette maison lumineuse, vous avez plus de 3600 pieds carrés avec 4 chambres, 3 1/2 salles de bain et deux salons. Installez-vous confortablement devant le grand foyer au bois pendant les mois les plus froids et profitez de la climatisation lorsque les températures augmentent.
La grande cuisine ouverte offre un îlot avec beaucoup de rangement, des comptoirs en béton, des armoires sur mesure, des étagères en chêne blanc et un garde-manger.
L’extérieur offre un aménagement paysager époustouflant, beaucoup de stationnement pour tous vos besoins récréatifs, un grand jardin clôturé, un cabanon isolé et refroidi et bien plus encore.
Commencez à vivre votre rêve dès aujourd’hui !
Appelez Hollie Hallwyler au ... ou votre professionnel de l’immobilier. Les escaliers sont de qualité constructeur, ce qui offre une occasion parfaite de choisir un design correspondant à vos goûts.
La porte d’entrée est actuellement de qualité constructeur avec la nouvelle porte en commande (photo de la porte réelle sur les photos).Les fonctionnalités supplémentaires incluent :SYSTÈMES ET COMMODITÉS POUR LA MAISON :
*Juke audio, système de haut-parleurs Bluetooth.
*Isolation en mousse pulvérisée avec barrière acoustique supplémentaire entre le premier et le deuxième étage.
*Fenêtres en fibre de verre.
*Deux chauffe-eau électriques de 250 gallons.
*Puits de 410 pieds avec droits d’eau.
*400amp d’alimentation à la maison.
*Prises UBS partout.
*Cat 6 dégrossi dans la boîte LV de la chambre principale.
*Internet par satellite Starlink / 'tube schtroumpf' du toit au boîtier LV.
*Grand vide sanitaire bien éclairé.
*Accès adapté aux fauteuils roulants à l’intérieur et autour de la maison.
*Grand foyer au bois avec support pour manteau de cheminée + électricité brute/cat 6 pour la télévision.
*Stores télécommandés.
*Encadré avec des goujons LVL de 8 po.
*Bureau personnalisé avec extension.
* Porte dérobée à double curseur avec écran.CUISINE:
*Cuisinière au gaz naturel 6 brûleurs/four électrique (double combustible).
*Tiroirs de coup de pied.
*Tiroir d’évier caché.
*Bar à café.
*Évier à boisson.
* Garde-manger du majordome avec évier et éclairage sous les armoires.
*Boîtes et tiroirs d’armoire en contreplaqué d’érable de bois dur personnalisé.
*Comptoir en béton blanc de 2' avec bord en cascade.
*Étagères en chêne blanc.CHAMBRE PRINCIPALE :
* Accent d’argile romaine, mur de cheminée avec télévision intégrée et flamme électrique.
*Accès privé et patio.
*Câblé pour l’éclairage extérieur et les haut-parleurs.
*Isolation supplémentaire dans les murs de la suite principale/salle de bain.
*Chauffage au sol dans la salle de bain.
*Baignoire Badeloft surdimensionnée, en résine de pierre.
*Grande douche avec pomme de pluie, baguette et tête régulière.EXTRAS:
*Deux voitures, chauffé + garage fini.
*Chauffage électrique, tamponné pour chauffage au gaz naturel.
*Prise soudeuse/VR entre les portes.
*Drains de sol.
Robinet d’eau chaude/froide.
*Grand accès à la salle mécanique.
*Sonnette de la caméra Ring.
*Toit à joint debout avec soffite en métal.
*Éclairage d’accentuation.EXTÉRIEUR:
*Système de gicleurs.
*Zone de feu de joie.
*Sentiers pédestres et plates-bandes.
*Jbox pour bain à remous derrière le garage.
*Talon de barbecue au gaz naturel.
* Robinet d’eau pour cuisine extérieure avec eau.
* Jbox supplémentaire pour l’ajout de 20 ampères (éclairage, alimentation pour la fonction d’eau, etc.).
*12x16' Glacière / dépendance isolée avec puissance de 100 ampères.
*Pad dégagé pour le magasin/parking.
*Grand jardin clôturé avec borne d’incendie à l’abri du gel.
*Sentier pédestre du côté sud de la propriété.
* Petit sentier de VTT coupé du côté NE pour les enfants.
*Étang privé avec vie sauvage.
*Le côté ouest de la propriété borde la zone communautaire de Whitefish Hills (zone naturelle intacte).
* Fosse septique de 5 chambres, 4 en utilisation (potentiel de maison d’hôtes ou d’ajout).BONUS:
*Clauses restrictives.
*Pas dans les limites de la ville (pas de restrictions vrbo).