USD 613,257
USD 819,393
5 bd
2,949 sqft
USD 901,848
USD 711,172
3 bd
3,627 sqft
USD 695,711



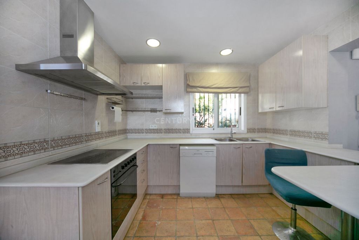


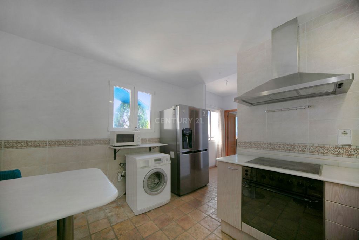
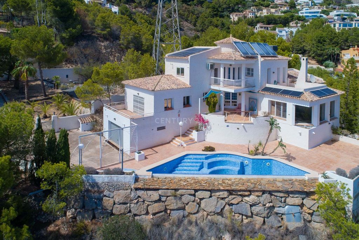
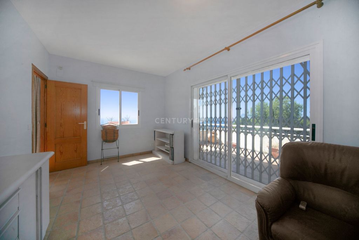
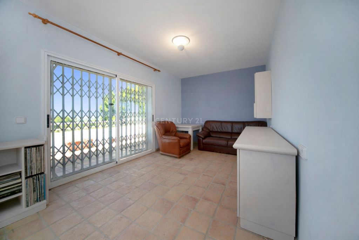

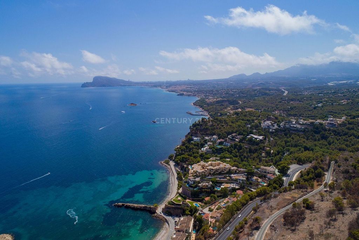

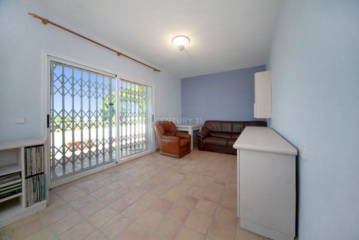
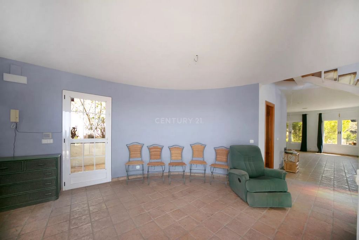
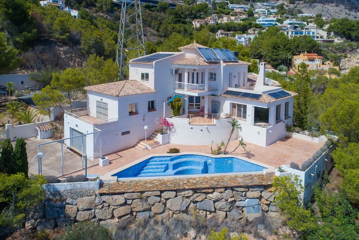
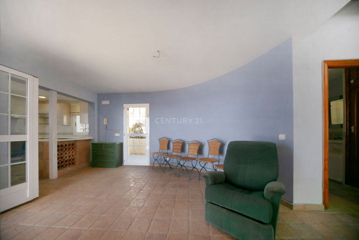
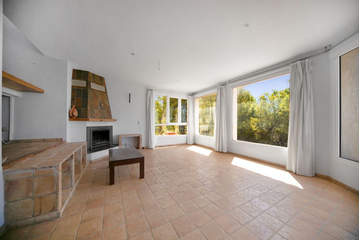
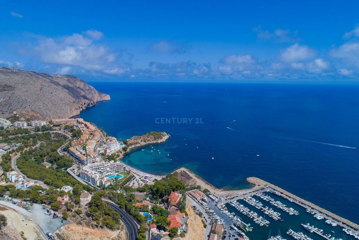
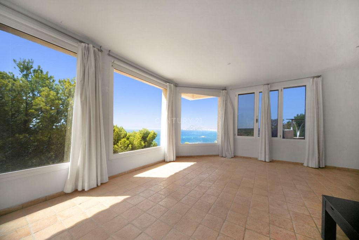
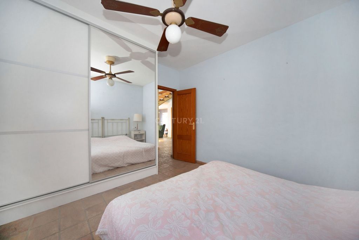

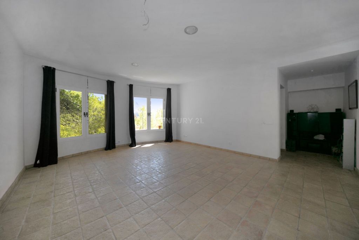
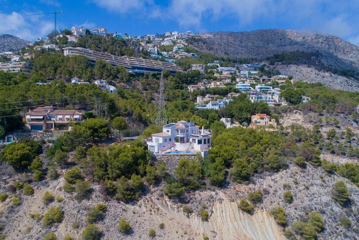
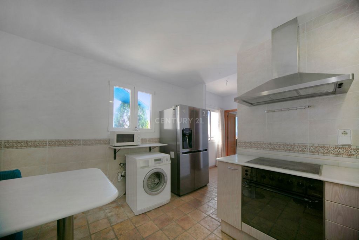
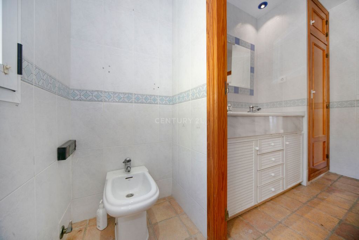
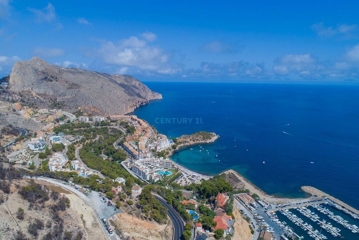
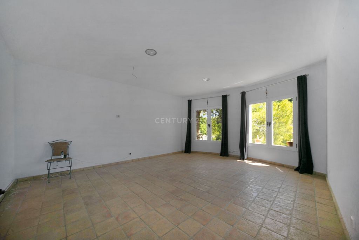
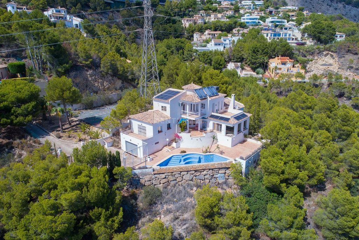




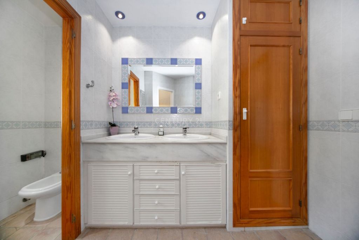

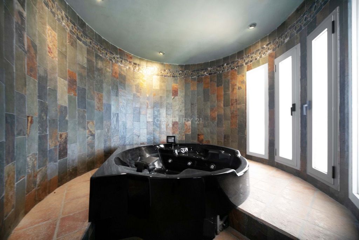



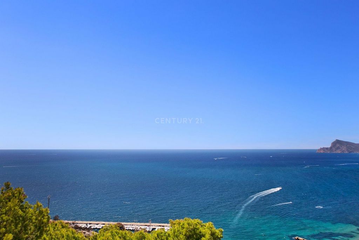
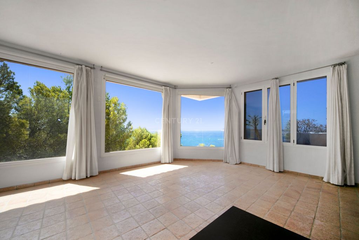
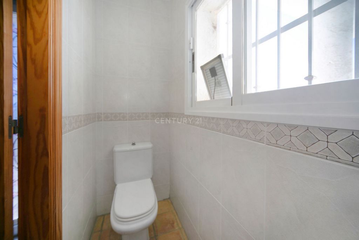
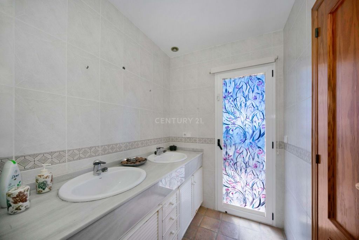

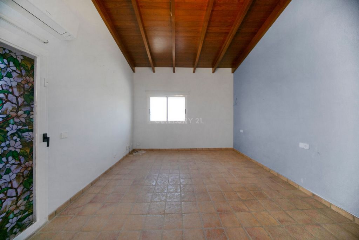
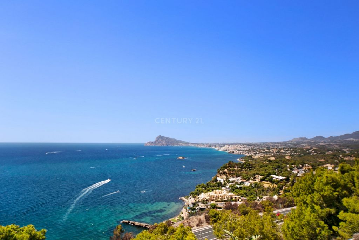

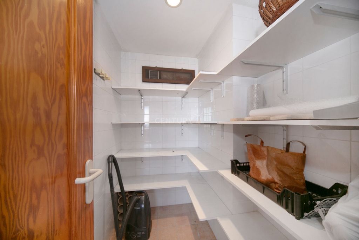

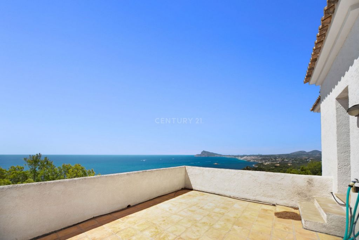
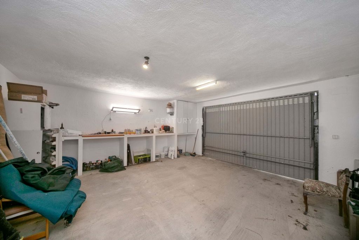

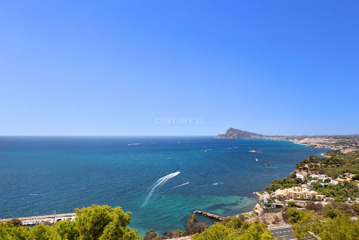
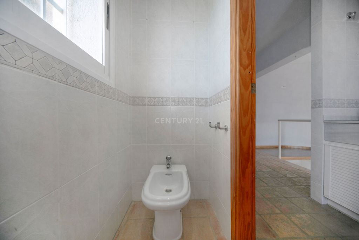
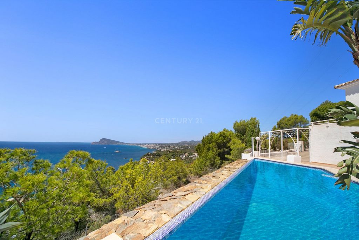
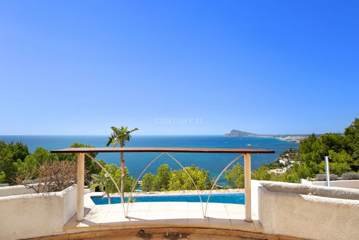

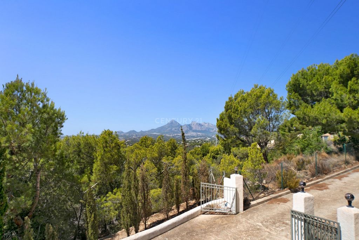

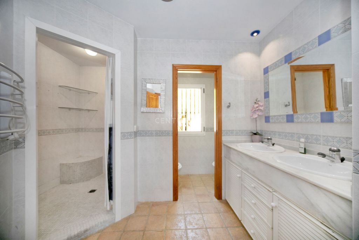

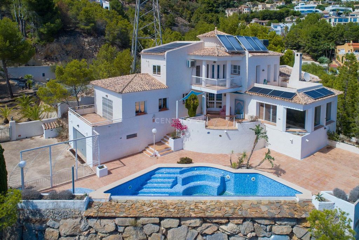
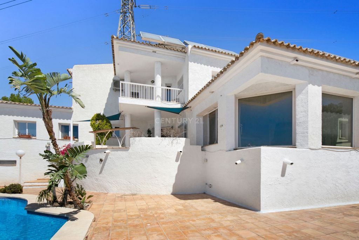
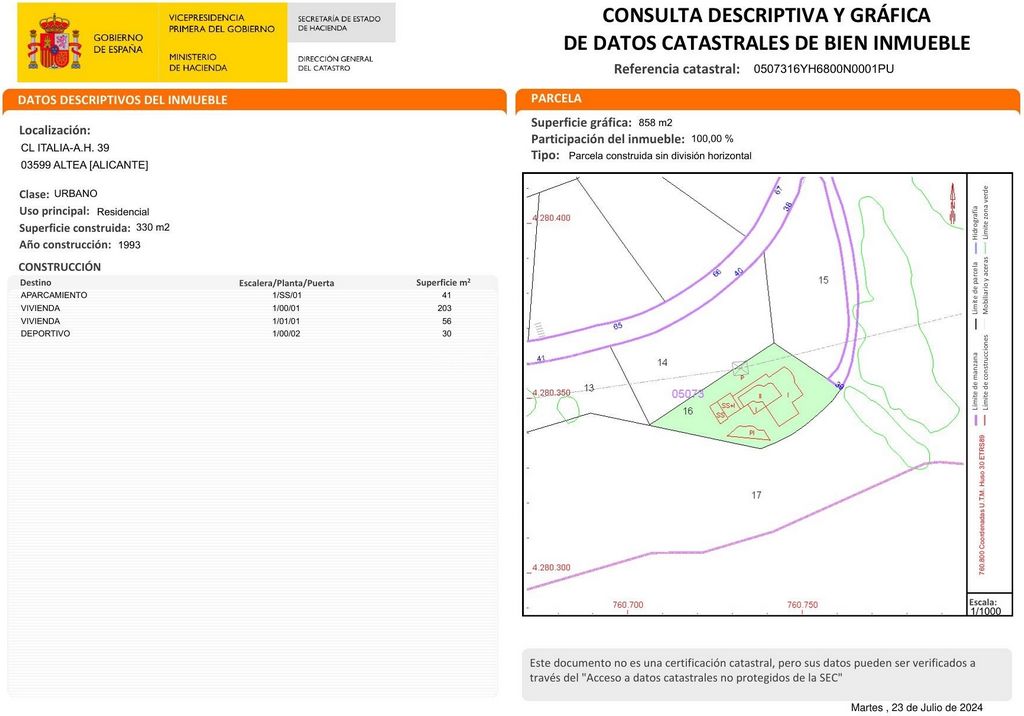
Evaporative cooling system, which consumes much less than air conditioning and renews the air with the windows open.
Solar panels for obtaining electricity.
These elements ensure the sustainability of the house, which has an A-level energy certificate. View more View less Os presentamos una extraordinaria villa en la prestigiosa urbanización de Altea Hills, con impresionantes vistas panorámicas a la bahía de Altea.La propiedad se sitúa en una parcela de 2000 m², resultado de la unión de dos parcelas, lo que duplica la superficie en comparación con la mayoría de las parcelas de la urbanización. Esta urbanización ofrece seguridad y vigilancia 24 horas, con control de acceso.La parcela que da a la calle tiene 900 m² de terreno llano, donde se encuentra un jardín con una cascada, un estanque de plantas acuáticas y tres olivos centenarios. En la parcela adyacente, de 1000 m², se ubica la casa, cuya superficie construida es de aproximadamente 355 m², incluyendo garaje y sótano, y 142 m² de terrazas distribuidas en cinco áreas.La casa prioriza un concepto de espacio abierto, sin pasillos, optimizando el uso del espacio. En la planta superior, el dormitorio principal cuenta con dos terrazas, una habitación con baño completo, vestidor y bañera italiana de diseño con hidromasaje.En la planta inferior, se encuentran dos amplias habitaciones, una de ellas con terraza. Además, hay una cocina americana, despensa, hall y dos salones. Uno de los salones puede dividirse para obtener dos habitaciones adicionales, también exteriores, si se necesita. El otro salón dispone de chimenea y amplios ventanales con vistas a la bahía, estando en primera línea frente al mar.En la entrada principal hay otra terraza, y debajo de la entrada, un garaje cerrado de 47 m² con capacidad para dos vehículos. Frente a la entrada principal, una gran terraza y una piscina desbordante de 60 m³ ofrecen un espacio ideal para nadar y disfrutar de vistas al mar.Debajo de esta terraza, se sitúa un salón de obra, ideal para instalar un gimnasio u otra habitación, y una bodega. En este nivel, también hay una amplia zona ajardinada que linda con terreno rústico, no urbanizable.Entre las dos parcelas hay una torre de alta tensión, que afecta únicamente a la estética de la parcela. Los estudios científicos no han demostrado perjuicio alguno para la salud. La torre se encuentra detrás de la casa, rodeada de rocalla para mejorar su imagen, y se ha tenido en cuenta para considerar una rebaja sustancial en el precio de compra.La casa ofrece privacidad absoluta al no tener vecinos cercanos y estar en primera línea, convirtiéndose en un oasis de tranquilidad. Otros atractivos incluyen las estupendas vistas al mar y la extensa superficie ajardinada en terreno llano.Las instalaciones principales son:Suelo radiante por agua en toda la casa, con gestor de energía que administra la energía solar obtenida de las placas de calefacción y un aparato de aerotermia nuevo, que asegura el suministro de agua caliente al suelo radiante y de agua sanitaria sin acumulador, garantizando agua sanitariamente limpia.
Sistema de refrigeración evaporativa, que consume mucho menos que el aire acondicionado y renueva el aire con las ventanas abiertas.
Paneles solares para la obtención de electricidad.
Estos elementos aseguran la sostenibilidad de la vivienda, que cuenta con un certificado energético de nivel A. Nous présentons une villa extraordinaire dans la prestigieuse urbanisation d'Altea Hills, avec une vue panoramique sur la baie d'Altea.La propriété est située sur un terrain de 2000 m², résultant de l'union de deux parcelles, ce qui double la surface par rapport à la plupart des parcelles de l'urbanisation. Cette urbanisation offre une sécurité et une surveillance 24 heures sur 24, avec contrôle d'accès.La parcelle donnant sur la rue a 900 m² de terrain plat, où se trouve un jardin avec une cascade, un étang avec des plantes aquatiques et trois oliviers centenaires. Sur le terrain attenant de 1000 m² se trouve la maison, avec une surface construite d'environ 355 m², y compris le garage et le sous-sol, et 142 m² de terrasses réparties en cinq zones.La maison privilégie un concept d'espace ouvert, sans couloirs, optimisant l'utilisation de l'espace. À l'étage supérieur, la chambre principale dispose de deux terrasses, d'une chambre avec salle de bains complète, d'un dressing et d'une baignoire de design italien avec hydromassage.À l'étage inférieur, il y a deux chambres spacieuses, dont une avec terrasse. En outre, il y a une cuisine ouverte, un garde-manger, un hall et deux salons. L'un des salons peut être divisé en deux pièces supplémentaires, également extérieures, si nécessaire. L'autre salon dispose d'une cheminée et de grandes fenêtres donnant sur la baie, étant en face de la mer.A l'entrée principale, il y a une autre terrasse, et en dessous de l'entrée, un garage fermé de 47 m² avec de l'espace pour deux véhicules. Devant l'entrée principale, une grande terrasse et une piscine à débordement de 60 m³ offrent un espace idéal pour nager et profiter de la vue sur la mer.Sous cette terrasse, il y a une grande pièce, idéale pour un gymnase ou une autre pièce, et une cave à vin. A ce niveau, il y a également une grande zone de jardin qui borde un terrain rustique non aménagé.Entre les deux parcelles se trouve un pylône à haute tension, qui n'affecte que l'esthétique de la parcelle. Des études scientifiques n'ont pas montré d'effets néfastes sur la santé. Le pylône est situé derrière la maison, entouré de rocailles pour en améliorer l'image, et a été pris en compte pour envisager une réduction substantielle du prix d'achat.La maison offre une intimité absolue, sans voisins proches et en première ligne, ce qui en fait une oasis de tranquillité. Parmi les autres attraits, citons la vue imprenable sur la mer et le vaste jardin paysager situé sur un terrain plat.Les principales installations sont les suivantesChauffage au sol à eau dans toute la maison, avec un gestionnaire d'énergie qui gère l'énergie solaire obtenue des panneaux de chauffage et un nouveau dispositif aérothermique, qui assure l'alimentation en eau chaude du chauffage au sol et de l'eau sanitaire sans accumulateur, garantissant une eau sanitaire propre.
Système de refroidissement par évaporation, qui consomme beaucoup moins que l'air conditionné et renouvelle l'air lorsque les fenêtres sont ouvertes.
Panneaux solaires pour la production d'électricité.
Ces éléments garantissent la durabilité de la maison, qui possède un certificat énergétique de niveau A. We present an extraordinary villa in the prestigious urbanization of Altea Hills, with stunning panoramic views over the bay of Altea.The property is situated on a plot of 2000 m², resulting from the union of two plots, which doubles the surface area compared to most of the plots in the urbanization. This urbanisation offers 24 hour security and surveillance, with access control.The plot facing the street has 900 m² of flat land, where there is a garden with a waterfall, a pond with aquatic plants and three centenary olive trees. On the adjoining plot of 1000 m², the house is located, with a constructed area of approximately 355 m², including garage and basement, and 142 m² of terraces distributed in five areas.The house prioritises an open space concept, without corridors, optimising the use of space. On the upper floor, the master bedroom has two terraces, a bedroom with full bathroom, dressing room and Italian designer bathtub with hydromassage.On the lower floor, there are two spacious bedrooms, one of them with a terrace. Furthermore, there is an open plan kitchen, pantry, hall and two living rooms. One of the living rooms can be divided into two additional rooms, also exterior, if required. The other living room has a fireplace and large windows overlooking the bay, being in front of the sea.At the main entrance there is another terrace, and underneath the entrance, a 47 m² closed garage with space for two vehicles. In front of the main entrance, a large terrace and a 60m³ infinity pool offer an ideal space for swimming and enjoying the sea views.Beneath this terrace, there is a large room, ideal for a gymnasium or another room, and a wine cellar. On this level, there is also a large garden area which borders on rustic, undeveloped land.Between the two plots there is a high-voltage pylon, which only affects the aesthetics of the plot. Scientific studies have not shown any damage to health. The tower is located behind the house, surrounded by rockery to improve its image, and has been taken into account in considering a substantial reduction in the purchase price.The house offers absolute privacy with no close neighbours and a front line location, making it an oasis of tranquillity. Other attractions include the stunning sea views and the extensive landscaped garden area on flat land.The main facilities include:Water underfloor heating throughout the house, with energy manager that manages the solar energy obtained from the heating panels and a new aerothermal device, which ensures the supply of hot water to the underfloor heating and sanitary water without accumulator, guaranteeing sanitary clean water.
Evaporative cooling system, which consumes much less than air conditioning and renews the air with the windows open.
Solar panels for obtaining electricity.
These elements ensure the sustainability of the house, which has an A-level energy certificate. Představujeme mimořádnou vilu v prestižní urbanizaci Altea Hills s nádherným panoramatickým výhledem na záliv Altea.Nemovitost se nachází na pozemku o rozloze 2000 m², který vznikl spojením dvou pozemků, čímž se zdvojnásobuje plocha ve srovnání s většinou pozemků v urbanizaci. Tato urbanizace nabízí 24hodinovou ostrahu a dohled s kontrolou přístupu.Pozemek orientovaný do ulice má 900 m² rovinatého pozemku, kde se nachází zahrada s vodopádem, jezírko s vodními rostlinami a tři stoleté olivovníky. Na přilehlém pozemku o rozloze 1000 m² se nachází dům se zastavěnou plochou přibližně 355 m² včetně garáže a suterénu a 142 m² teras rozdělených do pěti oblastí.Dům upřednostňuje koncept otevřeného prostoru, bez chodeb, s optimalizací využití prostoru. V horním patře má hlavní ložnice dvě terasy, ložnici s plně vybavenou koupelnou, šatnou a italskou designovou vanou s hydromasáží.Ve spodním patře jsou dvě prostorné ložnice, z nichž jedna má terasu. Dále je zde otevřená kuchyň, spíž, předsíň a dva obývací pokoje. Jeden z obývacích pokojů lze rozdělit na další dva pokoje, v případě potřeby i exteriér. Druhý obývací pokoj má krb a velká okna s výhledem na záliv, který je před mořem.U hlavního vchodu je další terasa a pod vchodem uzavřená garáž o rozloze 47 m² s prostorem pro dvě vozidla. Před hlavním vchodem se nachází velká terasa a nekonečný bazén o objemu 60 m³, který nabízí ideální prostor pro koupání a vychutnávání si výhledu na moře.Pod touto terasou se nachází velká místnost, ideální pro tělocvičnu nebo jinou místnost, a vinný sklípek. Na této úrovni se nachází také velká plocha zahrady, která hraničí s rustikálním, nezastavěným pozemkem.Mezi oběma pozemky se nachází stožár vysokého napětí, který ovlivňuje pouze estetiku pozemku. Vědecké studie neprokázaly žádné poškození zdraví. Rozhledna se nachází za domem, je obklopena skalkou pro zlepšení její image a byla zohledněna při zvažování podstatného snížení pořizovací ceny.Dům nabízí absolutní soukromí bez blízkých sousedů a polohu v první linii, což z něj činí oázu klidu. Mezi další atrakce patří nádherný výhled na moře a rozsáhlá upravená zahrada na rovině.Mezi hlavní zařízení patří:Vodní podlahové vytápění v celém domě, s energetickým manažerem, který řídí sluneční energii získanou z topných panelů, a novým aerotermálním zařízením, které zajišťuje dodávku teplé vody do podlahového vytápění a sanitární vody bez akumulátoru, což zaručuje čistou sanitární vodu.
Odpařovací chladicí systém, který spotřebovává mnohem méně než klimatizace a obnovuje vzduch při otevřených oknech.
Solární panely pro získávání elektřiny.
Tyto prvky zajišťují udržitelnost domu, který má energetický průkaz úrovně A. Wir präsentieren eine außergewöhnliche Villa in der prestigeträchtigen Urbanisation Altea Hills, mit atemberaubendem Panoramablick über die Bucht von Altea.Das Anwesen befindet sich auf einem Grundstück von 2000 m², das aus der Vereinigung von zwei Grundstücken entstanden ist, was die Fläche im Vergleich zu den meisten Grundstücken in der Urbanisation verdoppelt. Diese Urbanisation bietet 24-Stunden-Sicherheit und Überwachung mit Zugangskontrolle.Das Grundstück zur Straße hin verfügt über 900 m² flaches Land, auf dem sich ein Garten mit Wasserfall, ein Teich mit Wasserpflanzen und dreihundertjährige Olivenbäume befinden. Auf dem angrenzenden Grundstück von 1000 m² befindet sich das Haus mit einer bebauten Fläche von ca. 355 m², einschließlich Garage und Keller, und 142 m² Terrassen, die sich auf fünf Bereiche verteilen.Das Haus setzt auf ein offenes Raumkonzept ohne Flure, um die Raumnutzung zu optimieren. Im Obergeschoss verfügt das Hauptschlafzimmer über zwei Terrassen, ein Schlafzimmer mit komplettem Badezimmer, ein Ankleidezimmer und eine italienische Designer-Badewanne mit Hydromassage.In der unteren Etage befinden sich zwei geräumige Schlafzimmer, eines davon mit Terrasse. Darüber hinaus gibt es eine offene Küche, eine Speisekammer, einen Flur und zwei Wohnzimmer. Eines der Wohnzimmer kann bei Bedarf in zwei weitere, ebenfalls nach außen gerichtete Räume unterteilt werden. Das andere Wohnzimmer verfügt über einen Kamin und große Fenster mit Blick auf die Bucht und das Meer.Am Haupteingang befindet sich eine weitere Terrasse, und unter dem Eingang befindet sich eine 47 m² große geschlossene Garage mit Platz für zwei Fahrzeuge. Vor dem Haupteingang bieten eine große Terrasse und ein 60m³ großer Infinity-Pool einen idealen Platz zum Schwimmen und Genießen des Meerblicks.Unter dieser Terrasse befindet sich ein großer Raum, der sich ideal für einen Fitnessraum oder einen anderen Raum eignet, und ein Weinkeller. Auf dieser Ebene befindet sich auch eine große Gartenanlage, die an rustikales, unbebautes Land grenzt.Zwischen den beiden Parzellen befindet sich ein Hochspannungsmast, der nur die Ästhetik des Grundstücks beeinträchtigt. Wissenschaftliche Studien haben keine gesundheitlichen Schäden nachgewiesen. Der Turm befindet sich hinter dem Haus, umgeben von Steingarten, um sein Image zu verbessern, und wurde bei der Erwägung einer erheblichen Reduzierung des Kaufpreises berücksichtigt.Das Haus bietet absolute Privatsphäre ohne unmittelbare Nachbarn und eine Lage in erster Meereslinie, was es zu einer Oase der Ruhe macht. Zu den weiteren Attraktionen gehören der atemberaubende Meerblick und der weitläufig angelegte Gartenbereich auf flachem Land.Zu den wichtigsten Einrichtungen gehören:Wasser-Fußbodenheizung im ganzen Haus, mit einem Energiemanager, der die von den Heizpaneelen gewonnene Solarenergie verwaltet, und einem neuen aerothermischen Gerät, das die Versorgung der Fußbodenheizung mit Warmwasser und Sanitärwasser ohne Akkumulator sicherstellt und so sauberes Sanitärwasser garantiert.
Verdunstungskühlsystem, das viel weniger verbraucht als eine Klimaanlage und die Luft bei geöffneten Fenstern erneuert.
Sonnenkollektoren zur Stromgewinnung.
Diese Elemente gewährleisten die Nachhaltigkeit des Hauses, das über einen Energieausweis der Stufe A verfügt.