USD 1,264,621
5 bd
3,322 sqft
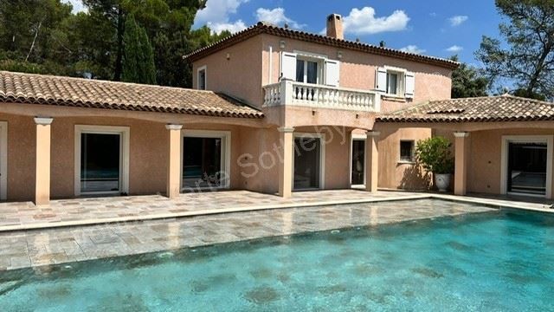
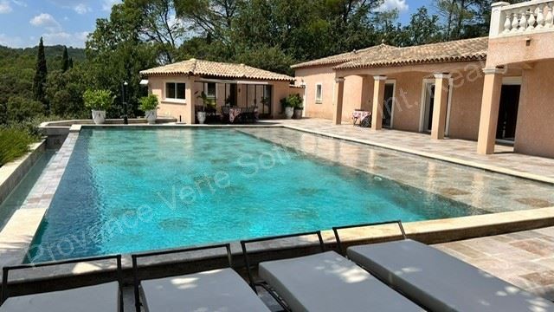
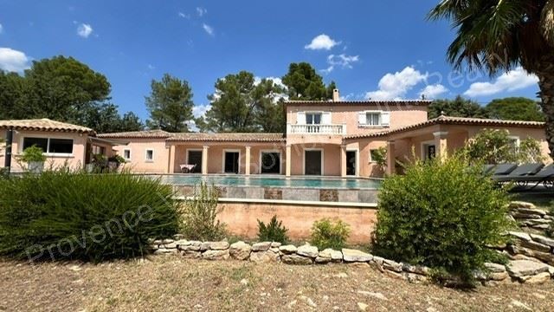
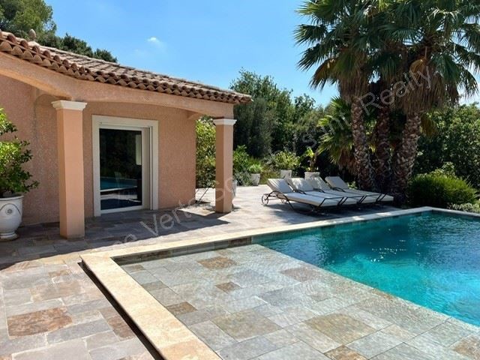
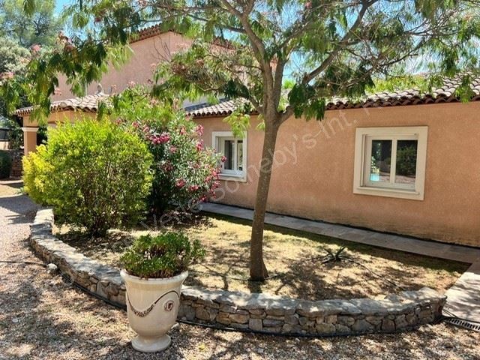
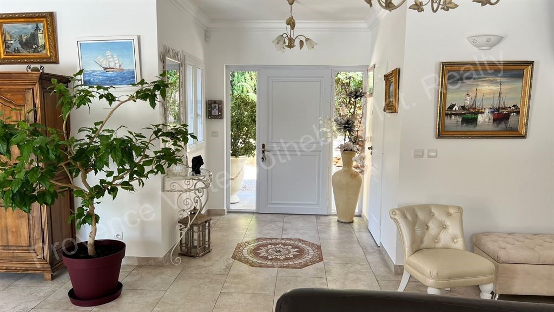
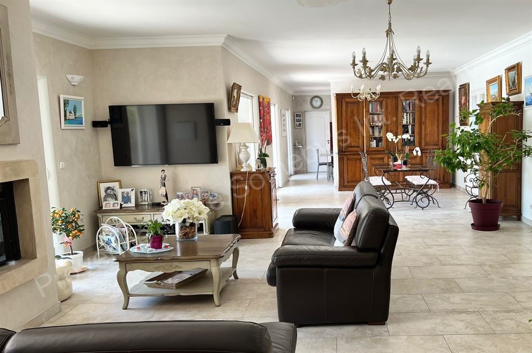
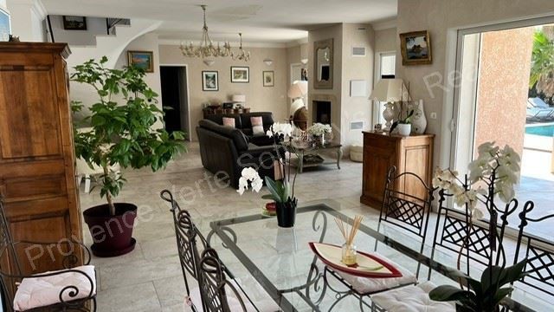
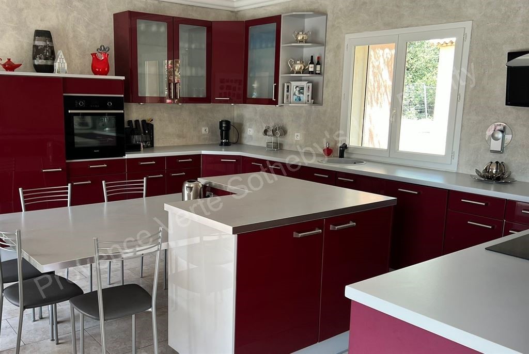
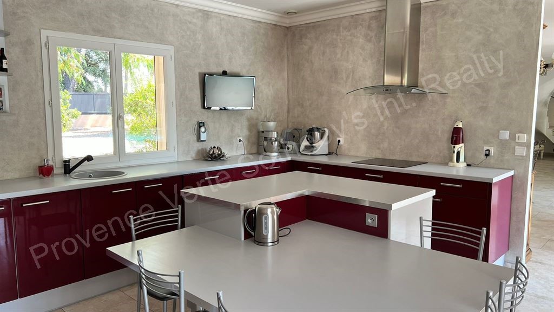
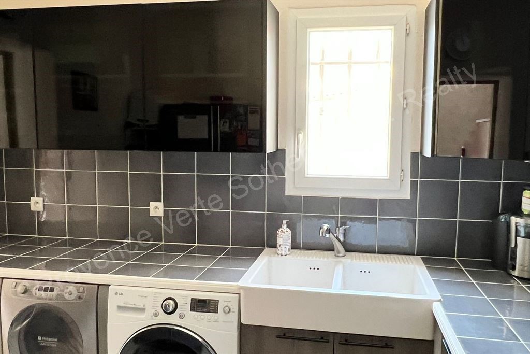
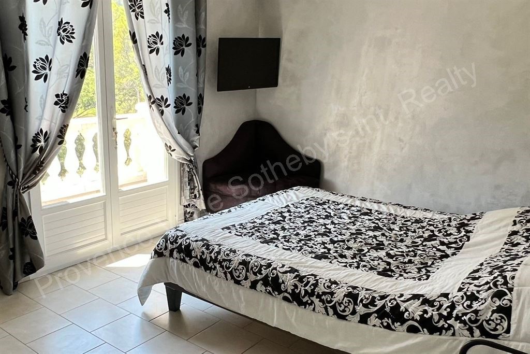
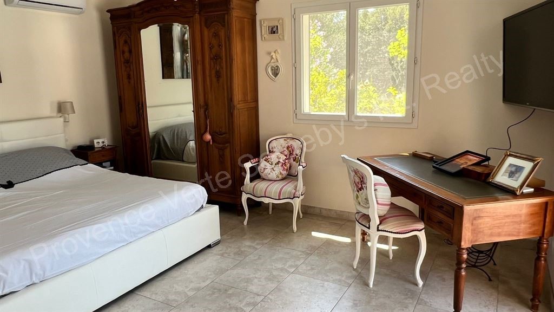
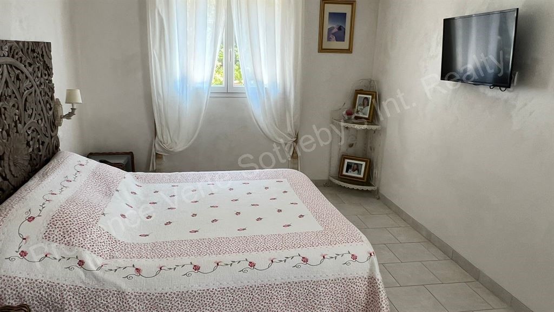
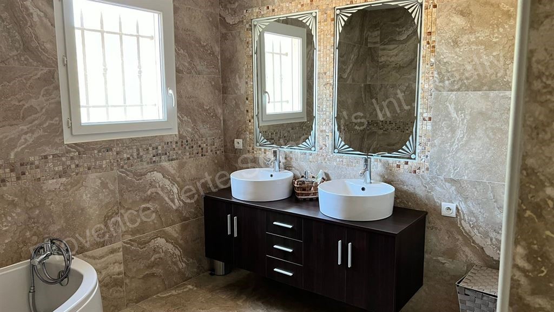
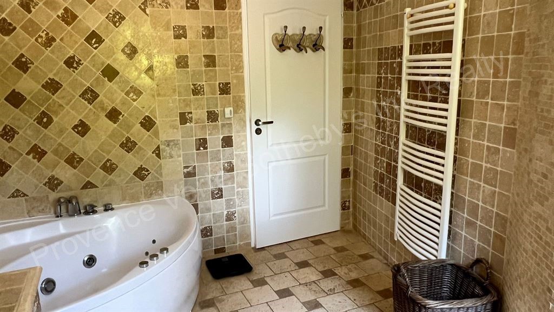
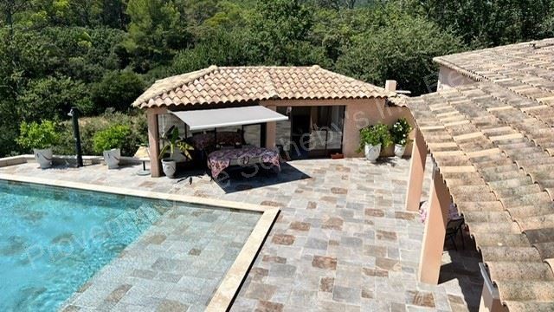
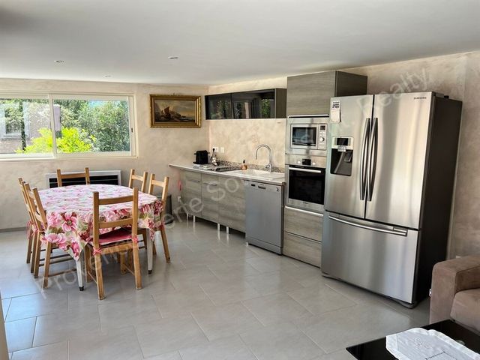
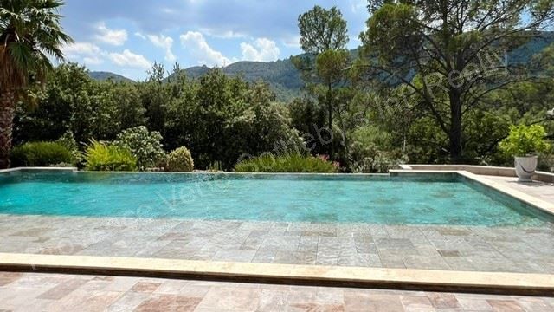
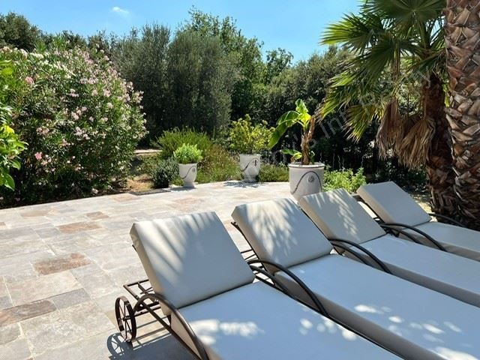
Features:
- SwimmingPool
- Balcony
- Terrace View more View less Cette villa de luxe au Thoronet a été construite et décorée à un excellent niveau, en utilisant des matériaux de haute qualité, et avec une attention aux détails qui rendent la vie quotidienne plus agréable. Située dans un quartier résidentiel calme du village, avec vue sur les collines et les forêts, la maison offre paix et tranquillité tout en ayant un accès facile à Lorgues (5km), l’autoroute A8 (7km), et Saint Tropez (35km), par exemple. Au rez-de-chaussée : salon-salle à manger (70m2) avec cheminée avec un insert à granules, et portes coulissantes donnant sur la grande terrasse, une cuisine moderne (20m2) avec un cellier/buanderie à côté, une suite parentale (40m2), un bureau, un studio avec salle de bain, et un WC indépendante. Le rez-de-chaussée de la villa a des volets roulants électriques programmables, et au premier étage il y a des volets de style provençale en PVC faciles à entretenir. Au premier étage : 3 chambres (dont une avec balcon donnant sur la piscine), une grande salle de bain et un WC indépendant. Il y a un système d’alarme centralisé à distance, chauffage au sol (pompe à chaleur air/eau), système d’aspiration centralisée, A l’extérieur, le pool house dispose d’une kitchenette entièrement équipée, et mène à la terrasse (188m2) qui entoure la piscine à débordement d’eau salée (14m x 8.3m). Le jardin a été aménagé avec des murs en pierre et des arbustes méditerranéens, et dispose également d’un grand potager. Il y a un système d’arrosage automatique, et une micro-station d’épuration. Il y a deux garages doubles (51m2 chacun) avec portes électriques.
Features:
- SwimmingPool
- Balcony
- Terrace This luxury villa in Le Thoronet has been constructed and decorated to an excellent standard, using high quality materials, and with attention to the small details that make daily life more enjoyable. Situated in a quiet residential area of the village, with views across the hills and forests, the house offers peace and tranquillity whilst still having easy access to Lorgues (5km), the A8 motorway (7km), and Saint Tropez (35km), for example. On the ground floor: living-dining room (70m2)with pellet burning fireplace insert and sliding doors leading to the large terrace, a modern kitchen (20m2) with a utility room/pantry next door, a master suite (40m2), an office, a studio with bathroom, and an independent toilet. The ground floor of the villa has programmable electric shutters, and on the first floor there are easy to maintain PVC provençale style shutters. On the first floor: 3 bedrooms (one of which has a balcony overlooking the pool), a large bathroom, and an independent toilet. There is a centralised alarm system which can be monitored from a distance, under-floor heating controlled by a heat pump (air and water), centralised vacuuming system, Outside, the pool house has a fully equipped kitchenette, and leads to the terrace (188m2) which surrounds the infinity salt-water pool (14m x 8.3m). The garden has been landscaped with stone walls and Mediterranean shrubs, and also has a large vegetable patch. There is an automatic watering system, and a purifying micro-station. There are two double garages (51m2 each) with electric, rolling doors.
Features:
- SwimmingPool
- Balcony
- Terrace