USD 1,219,089
7 r
5 bd
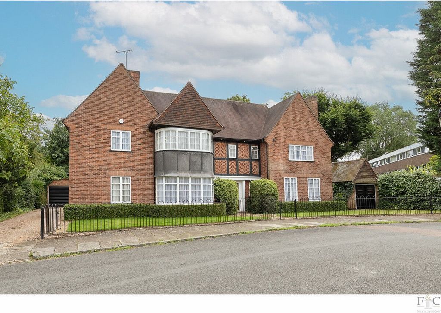
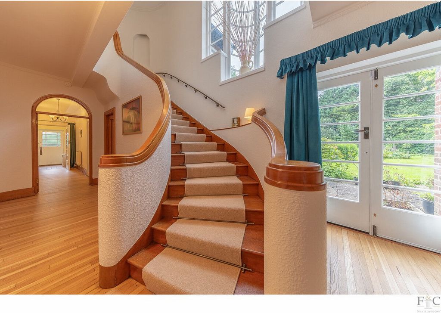
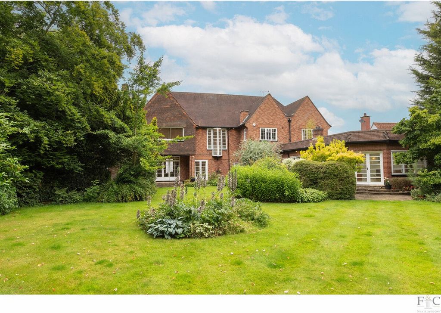
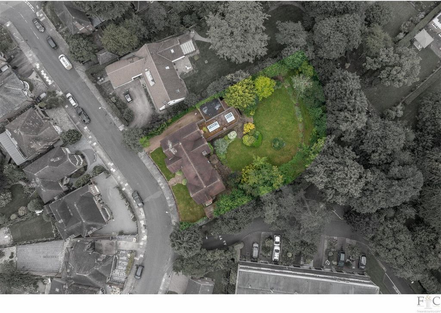

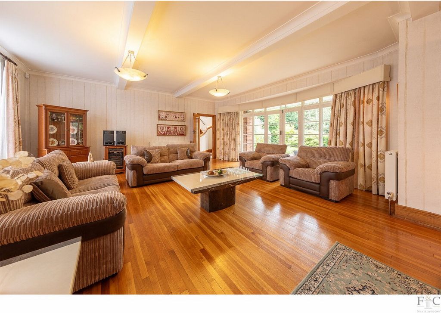
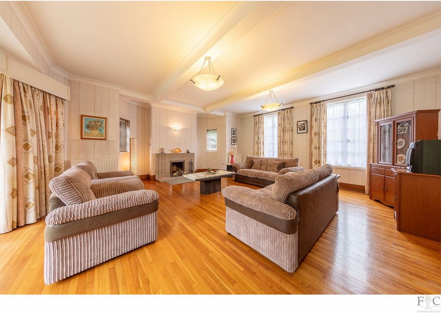

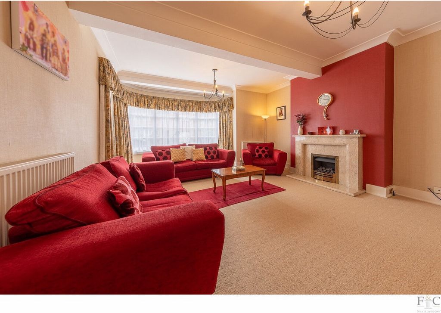
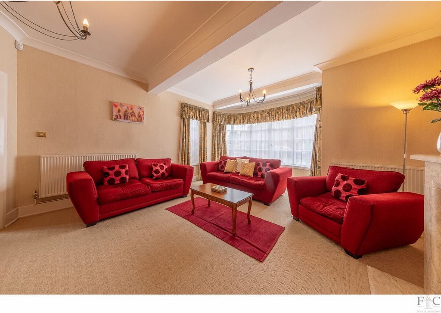
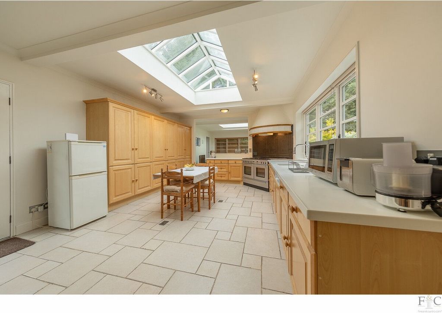
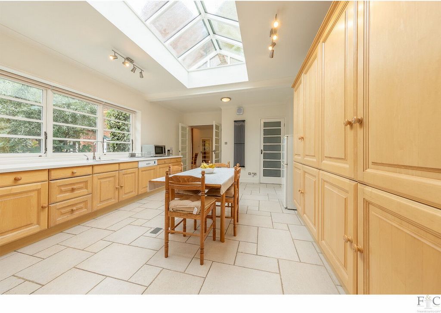
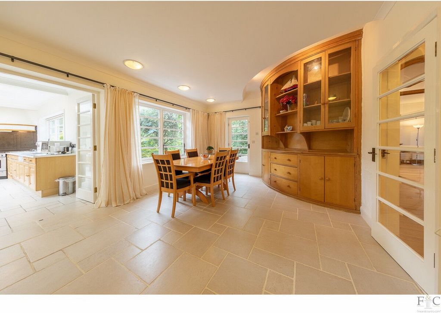

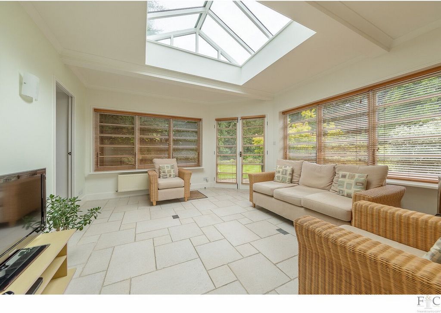

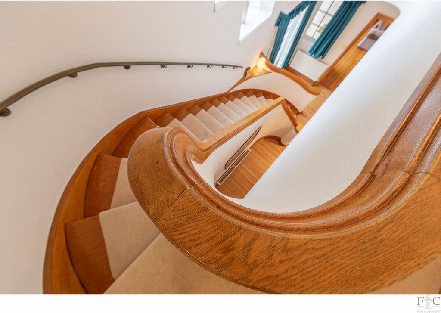
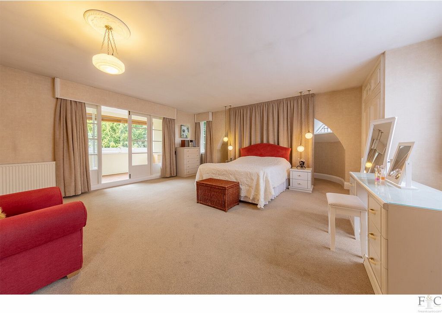
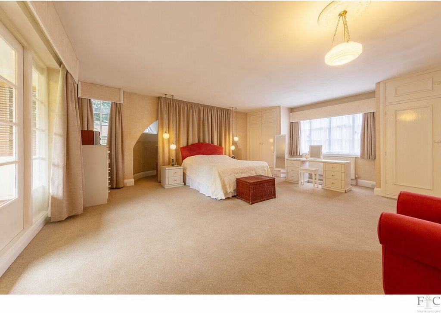
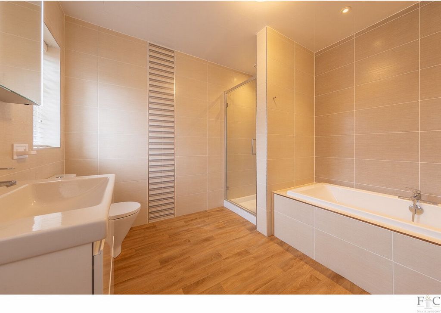

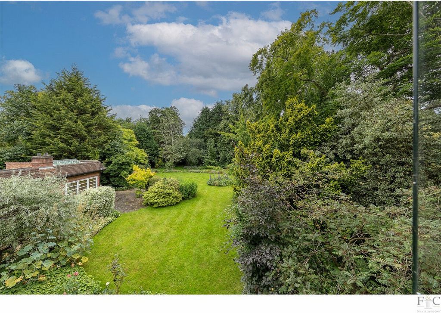
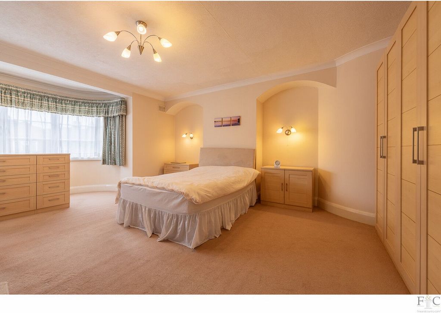
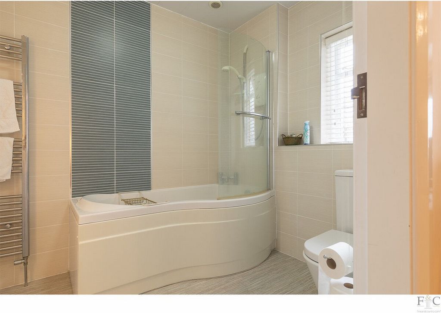
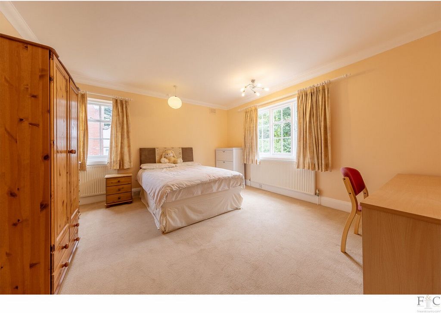
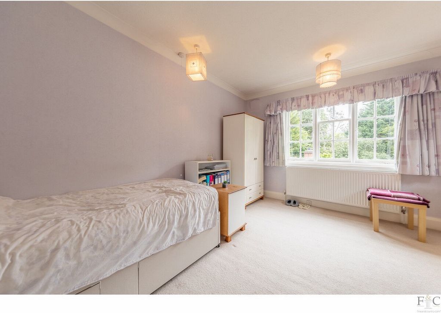
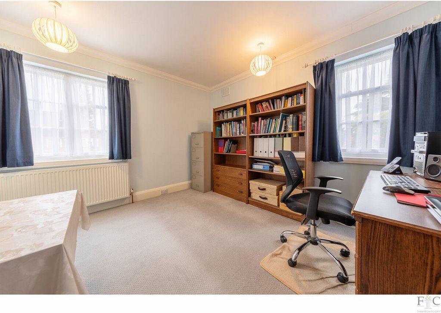
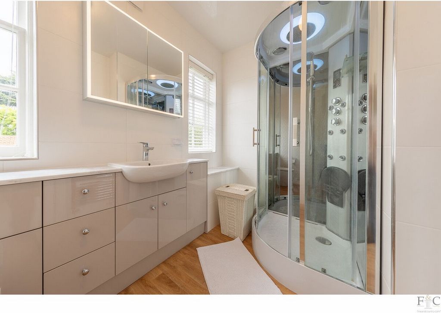
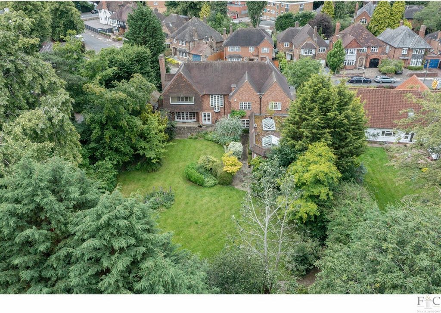


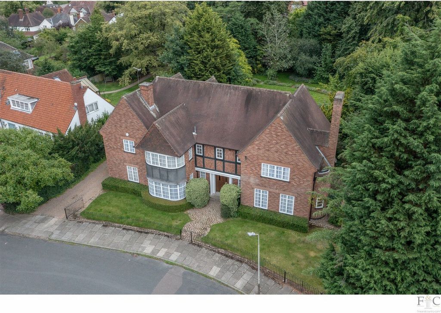

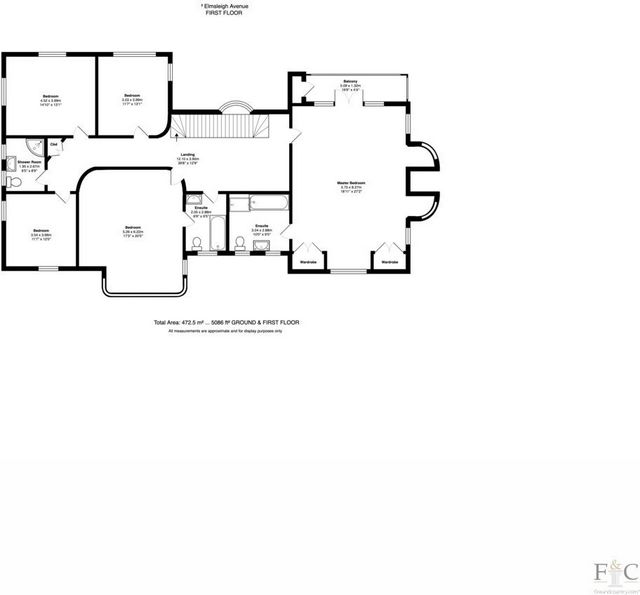

Features:
- Garden View more View less Welcome to Elmsleigh House, a majestic 5-bedroom detached residence nestled in nearly half an acre of enchanting, landscaped grounds in the prestigious enclave of Stoneygate, Leicester. This distinguished home, offering over 5000 sq ft of refined living space, effortlessly blends timeless elegance with modern comforts, creating an exceptional living experience.Ground Floor:As you approach Elmsleigh House, the front garden, framed by an iron low fence, sets a picturesque scene. The wooden character door invites you into a small porch area, leading to a grand, spacious hallway. Here, a decorative fireplace and a beautifully curved staircase ascending to the first-floor landing immediately capture your attention, setting the tone for the home's unique charm and sophistication.The family lounge, a cosy yet elegant space, features a gas fireplace with a marble hearth and a stunning curved bay window that offers tranquil views of the front garden. The room's warm ambiance is further enhanced by carpet flooring and a characterful curved door, harmonising perfectly with the home's overall aesthetic.The large formal reception room, accessed through the hallway, is ideal for hosting gatherings and entertaining guests. Boasting beautiful wood flooring, two expansive front-facing windows, double patio doors leading to the rear garden, and an open fireplace, this room exudes grandeur and sophistication.Practicality is seamlessly integrated into the ground floor's design. A well-appointed study/office, a cloakroom under the stairs, and a separate guest toilet ensure convenience. The side entrance door from the drive and a functional boot room facilitate daily comings and goings with ease.The formal dining room, featuring fitted curved cabinetry and a door leading to the patio rear garden, exudes timeless elegance. It seamlessly connects to the large extended kitchen diner and sunroom. The kitchen, equipped with a Rangemaster and modern appliances, showcases tiled flooring, a skylight, and a large window overlooking the serene garden. Adjacent to the kitchen, the sunroom, with its skylight and access to the rear garden, creates a bright and inviting space, perfect for casual dining or relaxation. There is also a door to the drive and a door to a good-sized fitted utility/laundry room, adding to the kitchen's functionality. An additional toilet in the sunroom adds a touch of convenience.First Floor:Ascending the beautiful curved staircase, you reach the first-floor landing, where a large picture window offers serene garden views, bathing the area in natural light. This floor houses five double bedrooms, each thoughtfully designed to offer comfort and style.The master bedroom is a spacious sanctuary, adorned with character features including eyelid windows, a large front window, side windows, fitted wardrobes, and an ensuite bathroom with a bath and separate shower. Double doors lead to a covered balcony with sliding windows and laminate flooring, offering the perfect spot to enjoy your morning coffee or evening tea, surrounded by the tranquillity of the garden.The guest large double bedroom features Jack and Jill access to a bathroom with a bath, also accessible from the hallway. Three further well-proportioned bedrooms share a modern shower room, updated with a luxurious hydro shower cubicle and floor-to-ceiling tiling, ensuring every comfort is met.Exterior:The exterior of Elmsleigh House is as enchanting as its interior. The front of the property features a lawned, fenced area with iron gates, adding to the home's stately appeal. A long gated drive runs to the side, leading to a double garage with electric doors. An additional single detached garage, versatile enough to be used as a home office, gym, or workshop, enhances the property's functionality.The rear private garden is a haven of peace and seclusion, adorned with mature trees, lush shrubbery, and hedging. This idyllic outdoor space is perfect for relaxation, recreation, and entertaining, offering a private retreat in the heart of the city.Location:Elmsleigh House is ideally situated in the sought-after area of Stoneygate, a peaceful suburb that offers easy access to Leicester city centre and its array of top-notch amenities. Stoneygate exudes a cosmopolitan atmosphere, with a delightful selection of independent boutiques, shops, trendy eateries, and bars along Francis Street, Allandale Road, and Queens Road. The area also boasts a medical practice, Victoria Park for leisurely strolls, and an excellent range of state and private schools nearby.Commuting from Stoneygate is a breeze, with Hospital Hopper bus services to Leicester hospitals and Leicester train station less than a 10-minute drive away, ensuring connectivity and convenience.Elmsleigh House is not just a property; it’s a lifestyle. Immerse yourself in the perfect blend of elegance, comfort, and convenience in this exceptional home.For viewings and further details, please contact Harry Singh at Fine & Country.Additional Info:Tenure: FreeholdEPC: AwaitingCouncil Tax: G (Leicester City)Broadband: Ultrafast upto 1000mbpsDisclaimer:Important Information:Property Particulars: Although we endeavor to ensure the accuracy of property details we have not tested any services, equipment or fixtures and fittings. We give no guarantees that they are connected, in working order or fit for purpose.Floor Plans: Please note a floor plan is intended to show the relationship between rooms and does not reflect exact dimensions. Floor plans are produced for guidance only and are not to scale.
Features:
- Garden