PICTURES ARE LOADING...
Apartment & condo for sale in Weehawken
USD 3,499,000
Apartment & Condo (For sale)
Reference:
EDEN-T99688441
/ 99688441
Reference:
EDEN-T99688441
Country:
US
City:
Manhattan
Postal code:
10036
Category:
Residential
Listing type:
For sale
Property type:
Apartment & Condo
Property size:
1,881 sqft
Rooms:
8
Bedrooms:
3
Bathrooms:
2
REAL ESTATE PRICE PER SQFT IN NEARBY CITIES
| City |
Avg price per sqft house |
Avg price per sqft apartment |
|---|---|---|
| New York | USD 818 | USD 1,219 |
| Loughman | USD 196 | - |
| Florida | USD 506 | USD 822 |
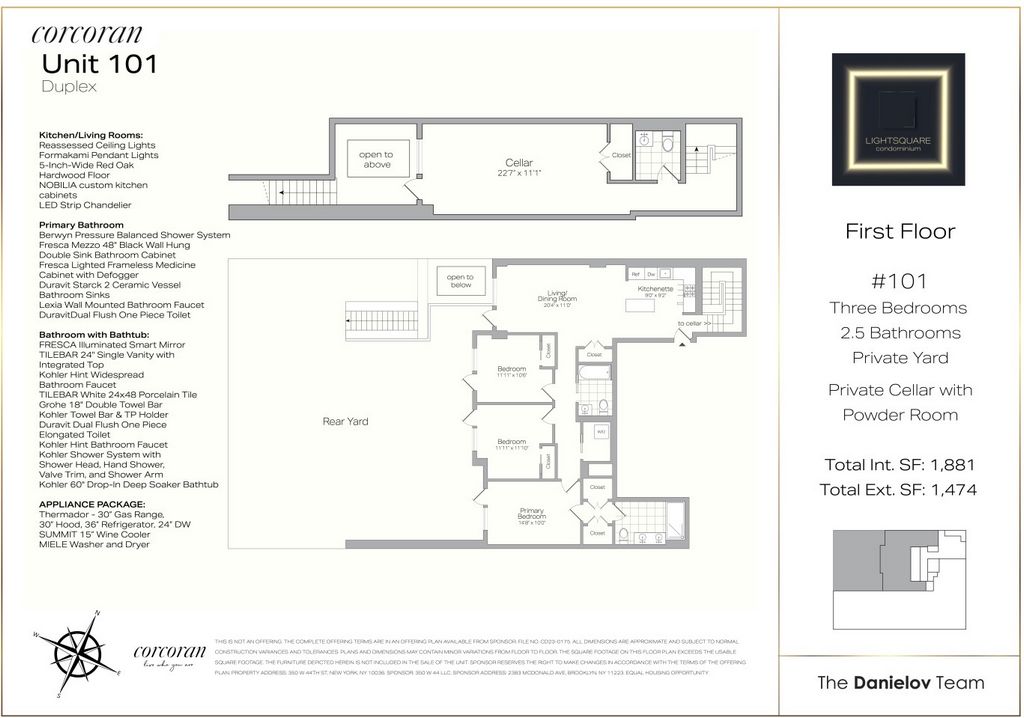

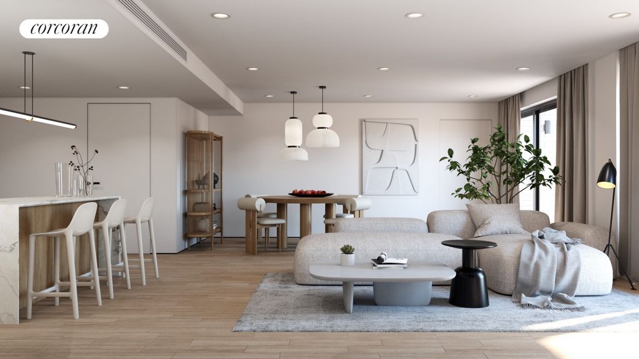
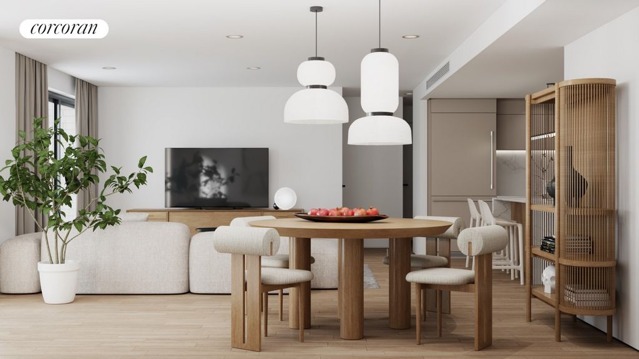
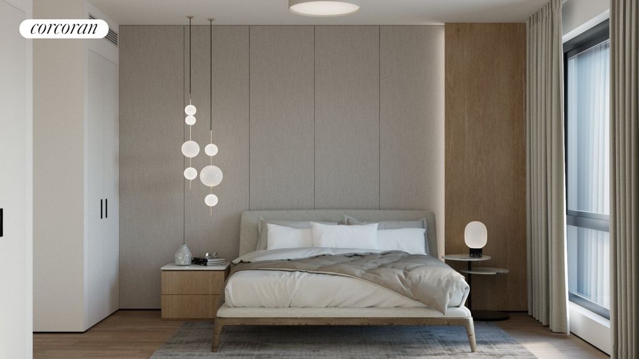
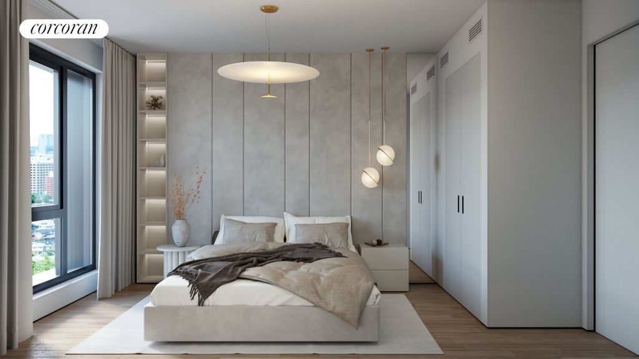
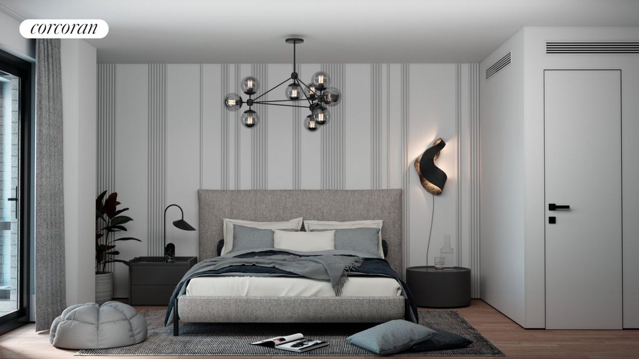
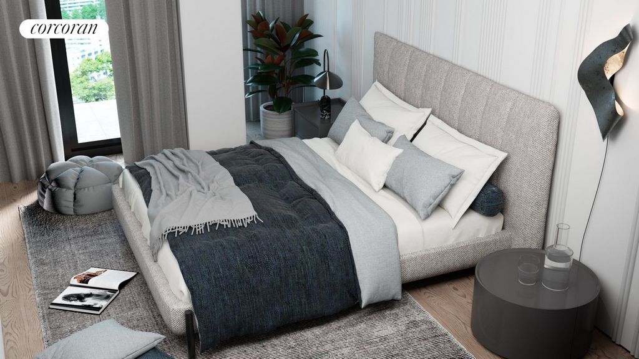
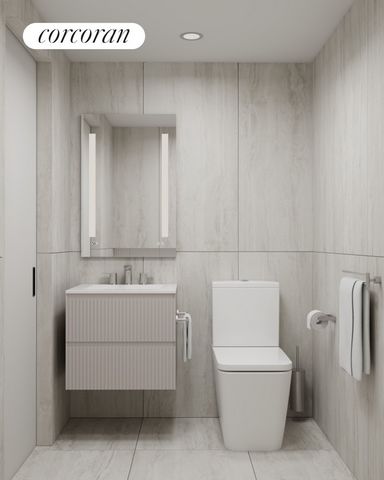
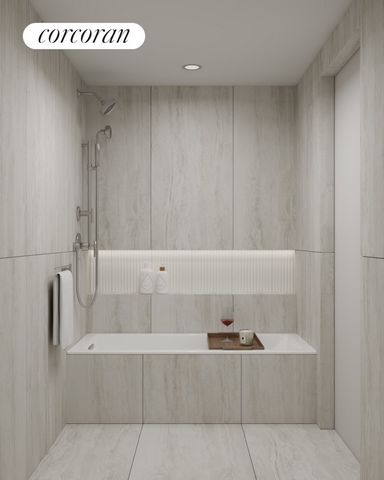
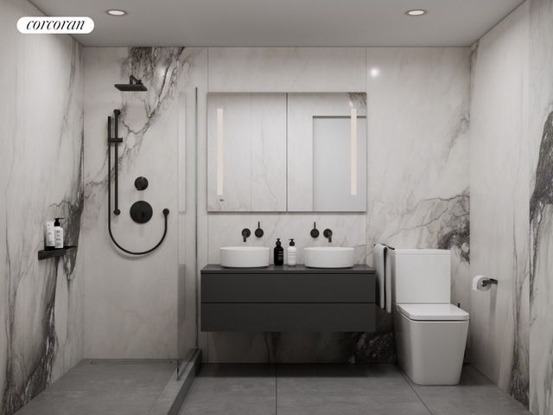
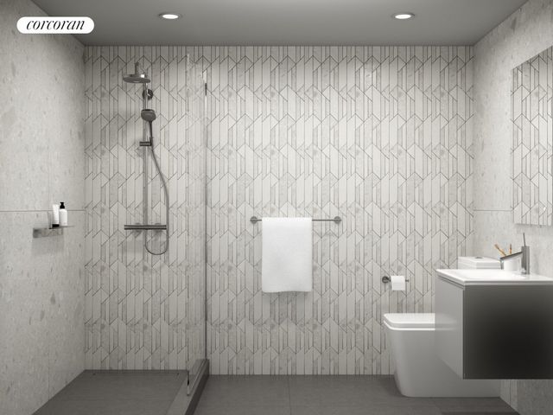
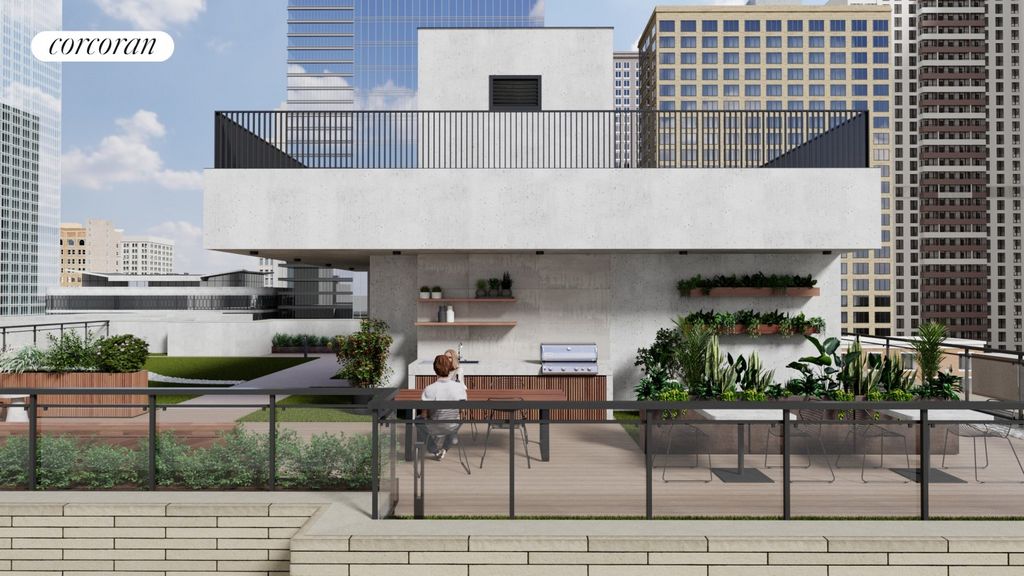
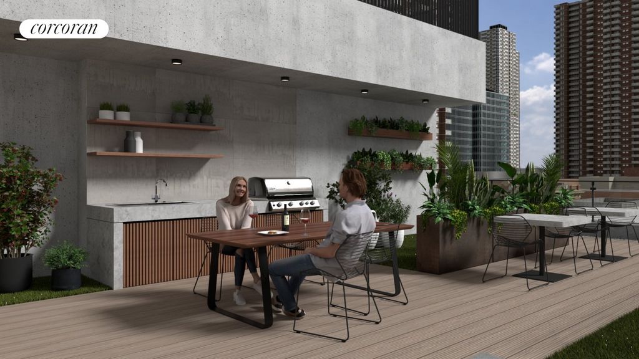
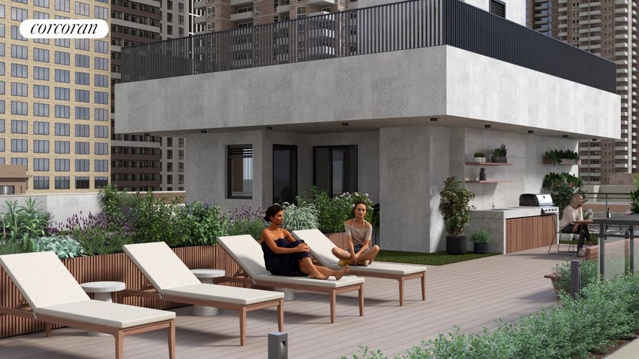
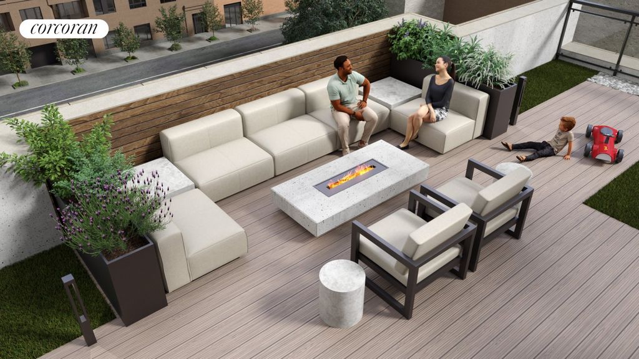
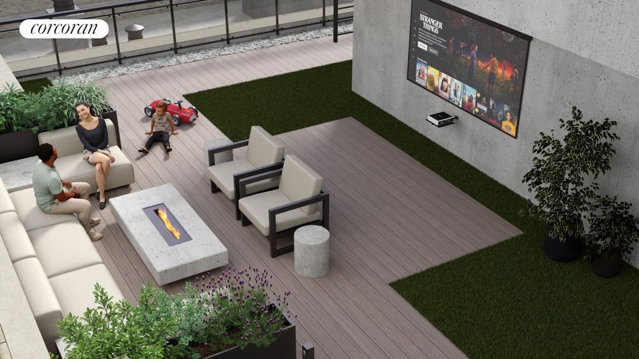
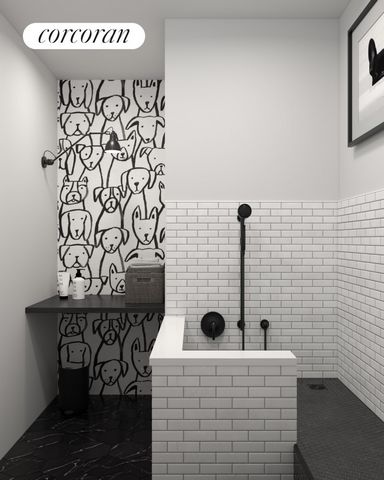
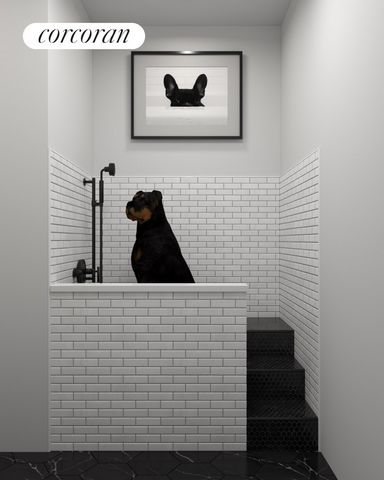
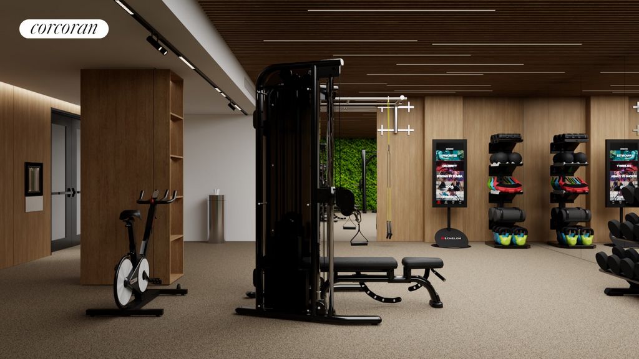
Interiors feature 5-inch-wide red oak hardwood floors that exude warmth and elegance throughout. Enjoy year-round comfort with a concealed duct mini-split system by Samsung, complete with linear air vents for efficient climate control. The frameless doors with a jamb system add a touch of modern sophistication, while double-pane windows ensure both energy efficiency and tranquility. With an abundance of closet space, these units offer ample storage solutions for your convenience.Amenities:
Rooftop terrace - Features a custom chef-grade outdoor kitchen with BBQ grill and dining area.
Rooftop outdoor movie lounge - Equipped with an exterior projection screen by draper and furnished with west elm designer furniture.
Fitness center - Fully equipped gym, echelon mirror workout system, custom built-in storage shelves and a water dispenser.
Crafted Lobby with waiting area and high ceilings.
Package Room with Intercom Panel
Bicycle Storage
Private Storage Spaces
Fully Equipped Pet SpaElevate your living experience in this meticulously designed space where elegance meets functionality.All measurements are approximate. Images are renders that were virtually staged. Pictures Represent Various Layouts. The complete offering terms are in an offering plan available from File No: CD23-0175. View more View less Welcome to LightSquare Condominium, an incomparable residential development that highlights luxury living in Hell's Kitchen. 350 West 44th is a perfectly scaled collection of one, two, and three-bedroom homes. It also boasts a luxurious amenity package with private indoor and outdoor facilities tailored to exceed your necessities as well as expectations.Unit 101 is a 1,881-square-foot, 3-bedroom, 2.5-bathroom layout that features a large L-shaped open kitchen with a central island. The living and dining area open onto a 1474 SQFT private backyard that is also accessible from each bedroom and the cellar. The guest bathroom boasts luxury finishes: a deep soaker tub, illuminated medicine cabinet, custom vanity, double towel bar, and porcelain tiles from Italy and Brazil, plus a built-in shelf with LED lights and radiant heat floors, combining comfort with elegance. The primary bedroom features an en-suite bathroom equipped with a custom-made double sink cabinet, illuminated double medicine cabinet, dual vessel sinks, wall-mounted faucets, porcelain tiles, a curbless shower with glass partition, and radiant heat floors. Additionally, the primary bedroom includes two spacious walk-in closets, providing ample storage and organization. The cellar features a half bathroom with features such as an LED Smart Mirror, floating vanity, porcelain and marble tiles, and radiant heat floors, ensuring both convenience and luxury.The custom designed kitchens boast Italian cabinets by Miton Cucine, adorned with stunning quartz countertops and a matching backsplash for a seamless aesthetic. Select units are enhanced by an Island. This home is equipped with top-of-the-line appliance packages, featuring a Thermador or Smeg range, hood, and refrigerator, alongside a Bosch or Miele dishwasher and Miele washer and dryer, seamlessly blending modern convenience with style. Select units feature an additional 15" Summit wine cooler, perfect for entertaining guests in style.
Interiors feature 5-inch-wide red oak hardwood floors that exude warmth and elegance throughout. Enjoy year-round comfort with a concealed duct mini-split system by Samsung, complete with linear air vents for efficient climate control. The frameless doors with a jamb system add a touch of modern sophistication, while double-pane windows ensure both energy efficiency and tranquility. With an abundance of closet space, these units offer ample storage solutions for your convenience.Amenities:
Rooftop terrace - Features a custom chef-grade outdoor kitchen with BBQ grill and dining area.
Rooftop outdoor movie lounge - Equipped with an exterior projection screen by draper and furnished with west elm designer furniture.
Fitness center - Fully equipped gym, echelon mirror workout system, custom built-in storage shelves and a water dispenser.
Crafted Lobby with waiting area and high ceilings.
Package Room with Intercom Panel
Bicycle Storage
Private Storage Spaces
Fully Equipped Pet SpaElevate your living experience in this meticulously designed space where elegance meets functionality.All measurements are approximate. Images are renders that were virtually staged. Pictures Represent Various Layouts. The complete offering terms are in an offering plan available from File No: CD23-0175.