PICTURES ARE LOADING...
House & single-family home for sale in Ripley
USD 741,493
House & Single-family home (For sale)
4 bd
2 ba
Reference:
EDEN-T99723029
/ 99723029
Reference:
EDEN-T99723029
Country:
GB
City:
Ripley
Postal code:
DE5 3BL
Category:
Residential
Listing type:
For sale
Property type:
House & Single-family home
Bedrooms:
4
Bathrooms:
2
Garages:
1
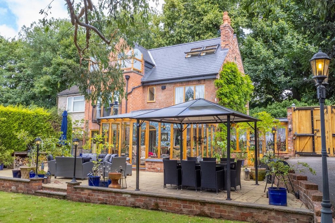


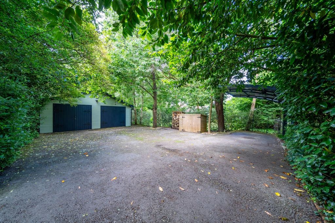
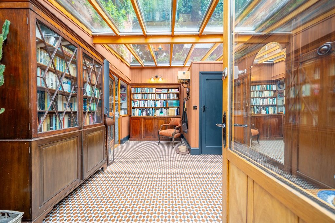
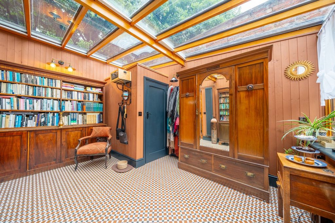
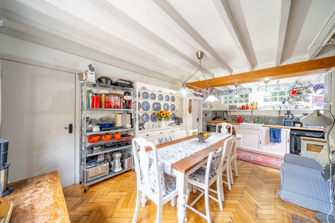
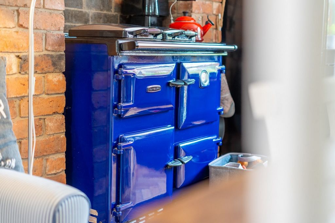
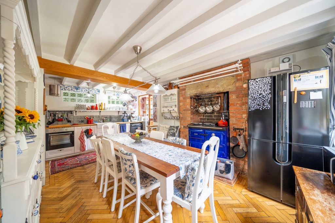
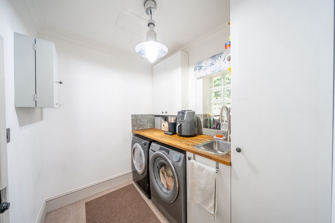
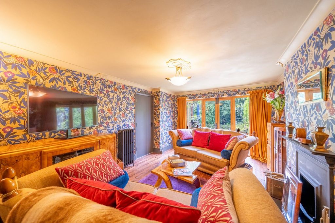
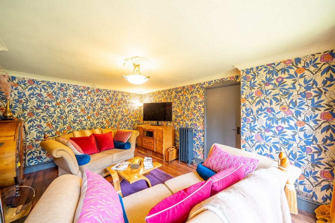
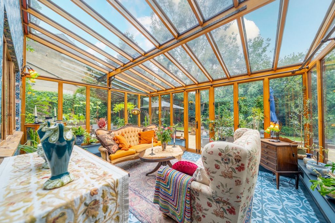
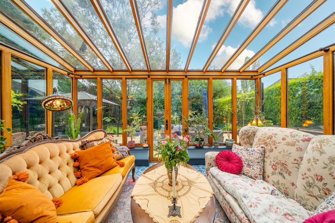
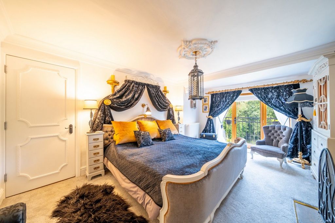
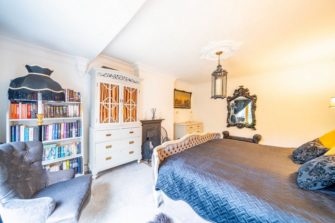
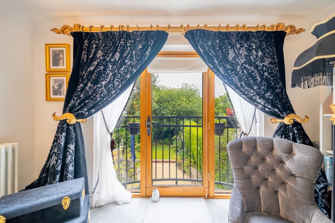
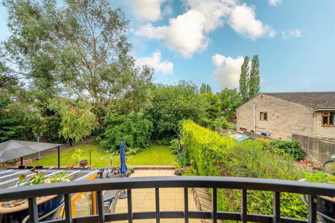
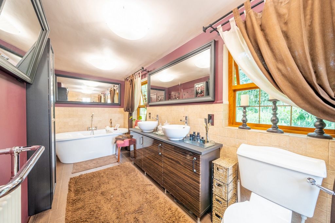

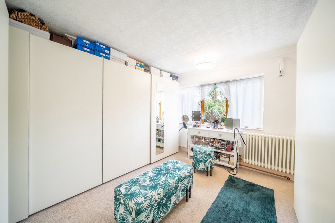
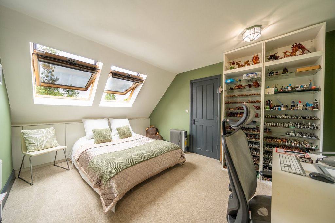
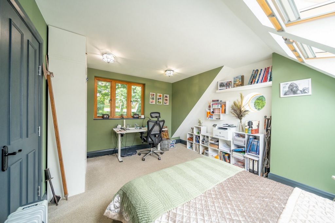
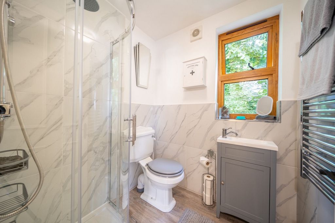
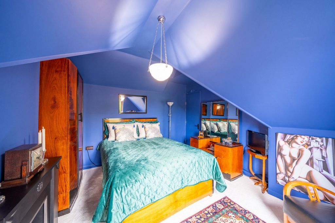
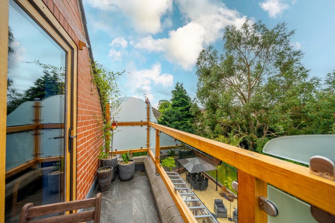
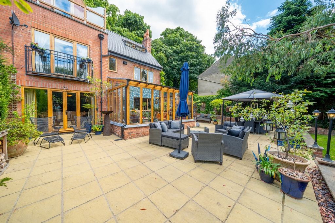
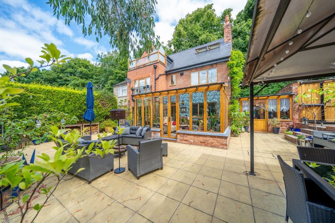
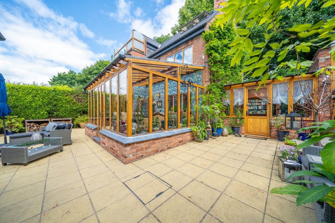
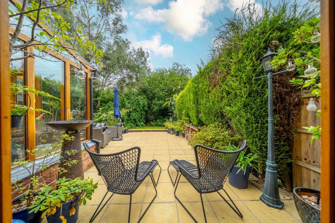
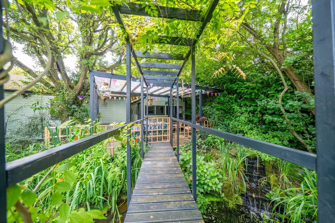
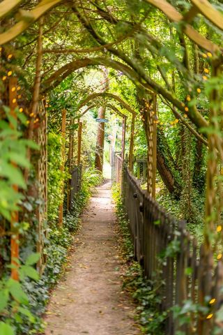
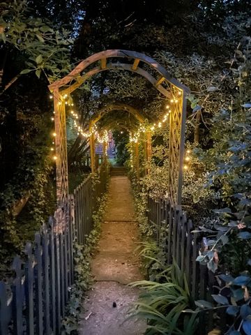
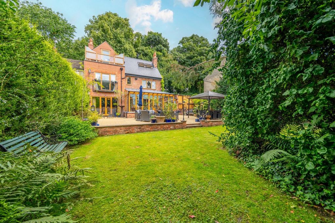
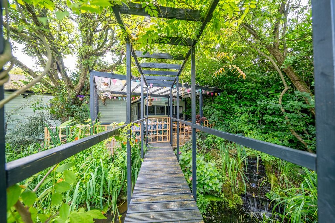
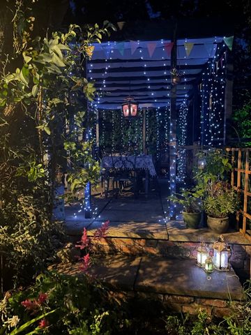
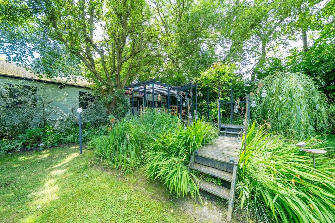
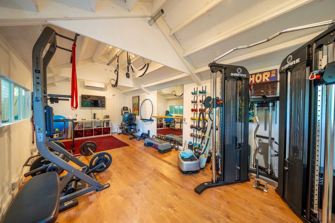
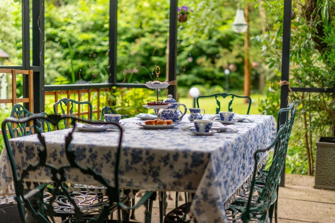
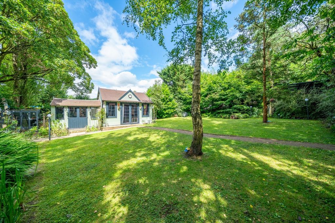
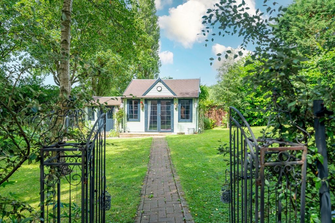
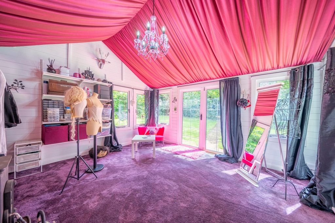
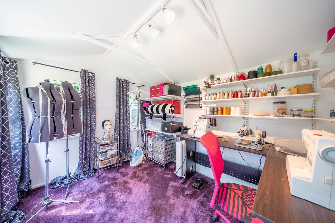
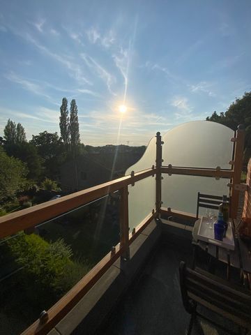
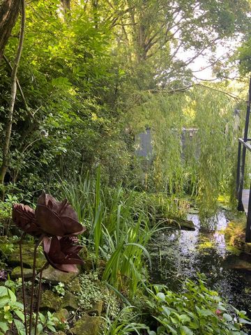
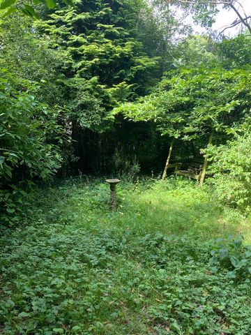
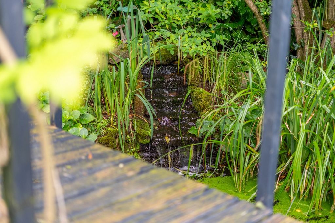
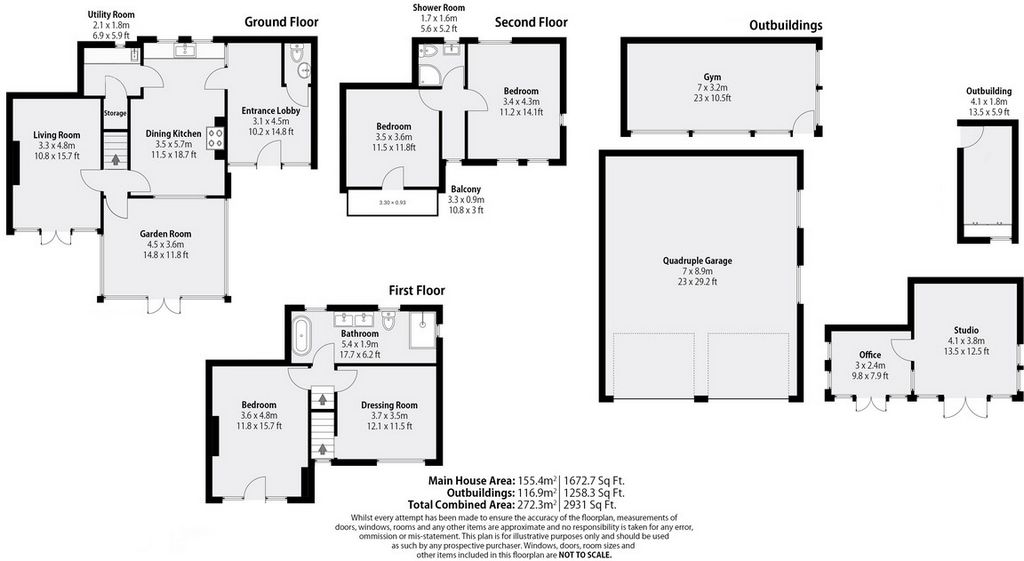
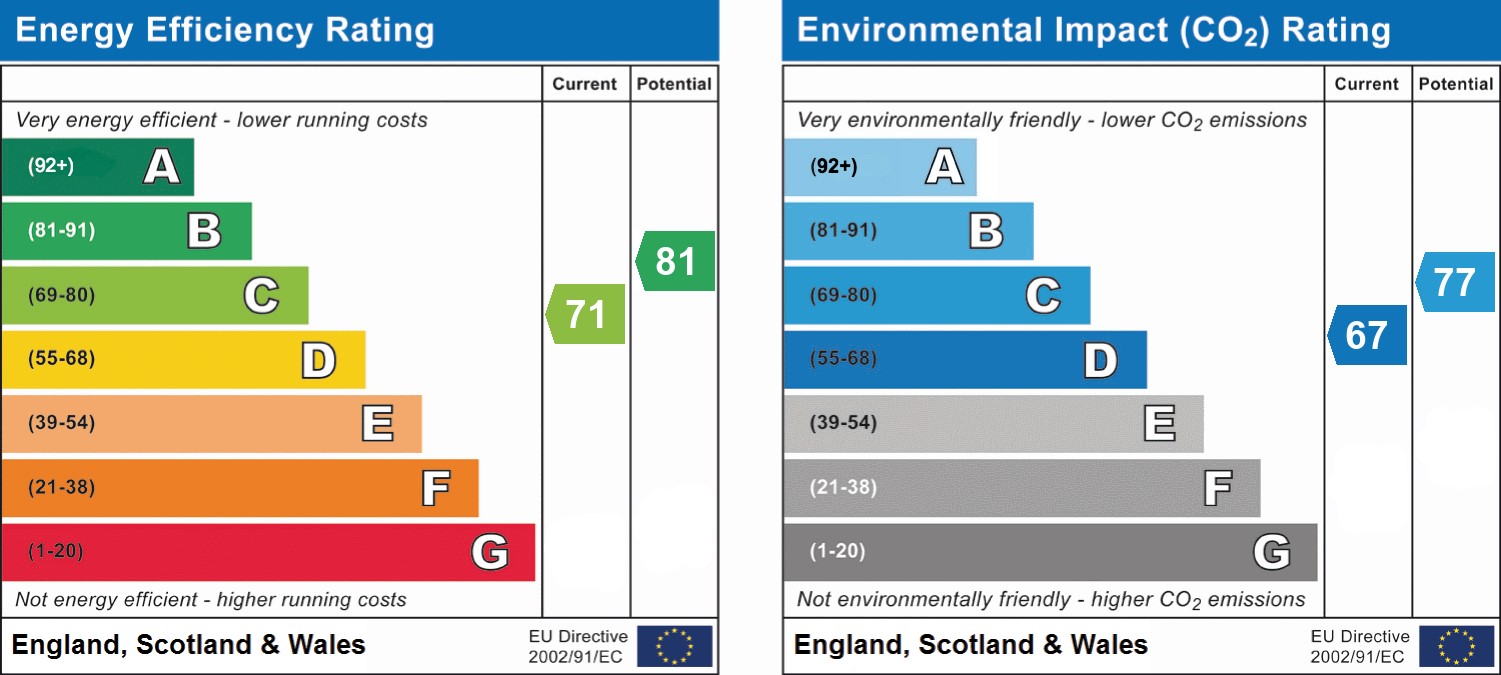
Greenwich is located close to the market town of Ripley village offering plenty of amenities. Today the town benefits include pubs, restaurants and local amenities including supermarkets, parks, and walks. For those who are keen on the outdoors, Chatsworth House is only 45 minutes away; the Derbyshire Dales are only 30 minutes away; the picturesque village of Bakewell is also less than 45 minutes’ drive, whilst Matlock is 30 minutes away.The area also boasts excellent commuter links to the A38 and the M1 providing easy access to Nottingham, Derby, Ashbourne, and Chesterfield.Service:
Mains Water, Gas and Electricity as Standard
Ultrafast Broadband (FTTP) Available - Please check with your broadband provider
Mobile network offer up to 5G - Please check with your network providerTenure: Freehold | Tax Band: B | EPC: CFor more details, please contact Greg Perrins at Fine & Country Derbyshire
Features:
- Garage
- Garden View more View less 32 Bridle Lane is accessed via large electric wooden gates and a tree lined sweeping driveway leading to the front of the property and off-street parking with double tandem garage. Upon entering this beautiful well-appointed home, you can see the modern and contemporary finishes that the current owners have applied to this beautiful family home. The large entrance hallway is both spacious and bright with high glass ceilings, tiled flooring, and a w/c.To the left of the hallway is country style family kitchen with feature Rayburn cooker with brick surround and stone lintel above. The kitchen also boasts parquet flooring, beamed ceiling, and oak countertops. Accessed off the kitchen is a versatile utility room leading into a larder/pantry. Accessed via the kitchen is the formal lounge with original reconditioned flooring, reproduction fireplace, art deco style cornicing, and patio doors leading out onto the fabulous private patio area. The garden room which is both spacious and bright is accessed between both the kitchen and lounge and features tiled flooring, cast iron radiators and patio doors providing additional access out onto the patio area. The main staircase leads up to the first floor of the property. On this floor you have the main bedroom suite which comprises of the main bedroom with a Juliet balcony, a family bathroom with separate bath, walk in shower and his and hers sinks. Located opposite the main bedroom is the walk in dressing room which can double up as a fourth bedroom should this be required. The second floor of the property features two good sized double bedrooms of which one has a fantastic private balcony overlooking the rear garden. Both bedrooms are also serviced by a well-appointed bathroom with shower. The property is privately positioned behind high walls and wooden electric gates that provide access to ample parking via the large sweeping driveway leading to a double tandem garage. The garden has a large entertaining area that is ideal for alfresco dining and enjoying the wildlife and sunshine. The garden also boasts a secluded path leading through the wooded area to a second lawned area, ornate pond, and a decked area for relaxing that overlooks the lawns and vegetable patch. The garden also boasts a fantastic gym that could be used as a home office or kids’ playroom. Further to this there is a fantastic garden room/office that overlooks the lawned area and ornate pond with feature waterfall.Location
Greenwich is located close to the market town of Ripley village offering plenty of amenities. Today the town benefits include pubs, restaurants and local amenities including supermarkets, parks, and walks. For those who are keen on the outdoors, Chatsworth House is only 45 minutes away; the Derbyshire Dales are only 30 minutes away; the picturesque village of Bakewell is also less than 45 minutes’ drive, whilst Matlock is 30 minutes away.The area also boasts excellent commuter links to the A38 and the M1 providing easy access to Nottingham, Derby, Ashbourne, and Chesterfield.Service:
Mains Water, Gas and Electricity as Standard
Ultrafast Broadband (FTTP) Available - Please check with your broadband provider
Mobile network offer up to 5G - Please check with your network providerTenure: Freehold | Tax Band: B | EPC: CFor more details, please contact Greg Perrins at Fine & Country Derbyshire
Features:
- Garage
- Garden