PICTURES ARE LOADING...
House & single-family home for sale in Saint-Chéron
USD 2,033,525
House & Single-family home (For sale)
Reference:
FFPA-T78128
/ 175708
Reference:
FFPA-T78128
Country:
FR
City:
Saint-Cheron
Postal code:
91530
Category:
Residential
Listing type:
For sale
Property type:
House & Single-family home
Property subtype:
Villa
Luxury:
Yes
Property size:
3,337 sqft
Lot size:
85,788 sqft
Rooms:
13
Bedrooms:
8
Energy consumption:
369
Greenhouse gas emissions:
81
REAL ESTATE PRICE PER SQFT IN NEARBY CITIES
| City |
Avg price per sqft house |
Avg price per sqft apartment |
|---|---|---|
| Dourdan | USD 230 | USD 265 |
| Arpajon | - | USD 290 |
| Saint-Germain-lès-Arpajon | USD 305 | - |
| Étampes | USD 196 | USD 227 |
| Les Ulis | - | USD 233 |
| Brétigny-sur-Orge | USD 298 | USD 336 |
| Gif-sur-Yvette | USD 378 | USD 371 |
| Ballancourt-sur-Essonne | USD 265 | - |
| Bondoufle | USD 281 | - |
| Longjumeau | - | USD 281 |
| Savigny-sur-Orge | USD 319 | USD 282 |
| Chilly-Mazarin | - | USD 267 |
| Viry-Châtillon | USD 311 | USD 285 |
| Massy | - | USD 392 |
| Mennecy | USD 260 | - |
| Verrières-le-Buisson | USD 478 | USD 493 |
| Ris-Orangis | USD 256 | USD 204 |
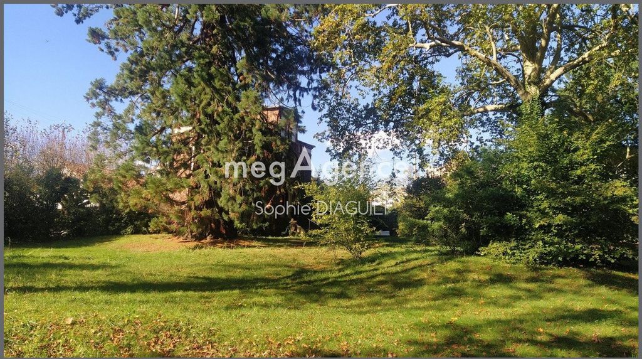
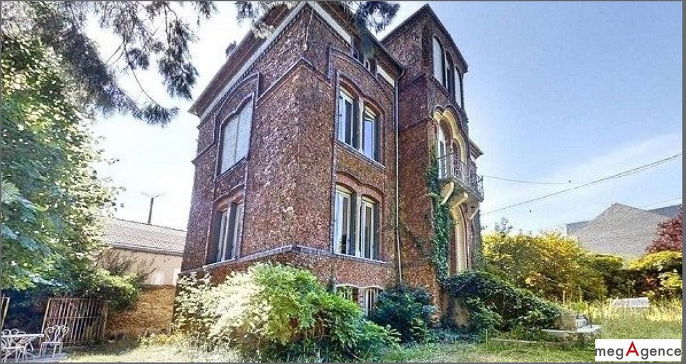
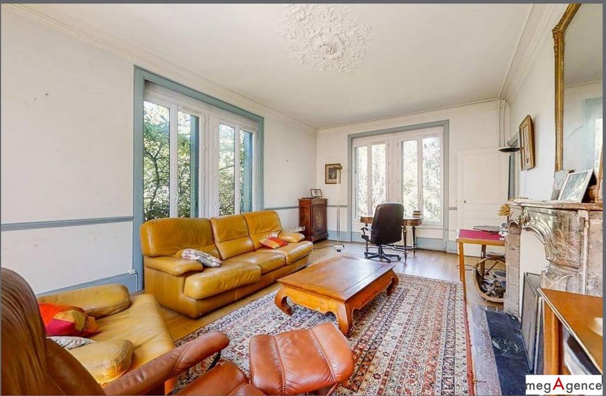
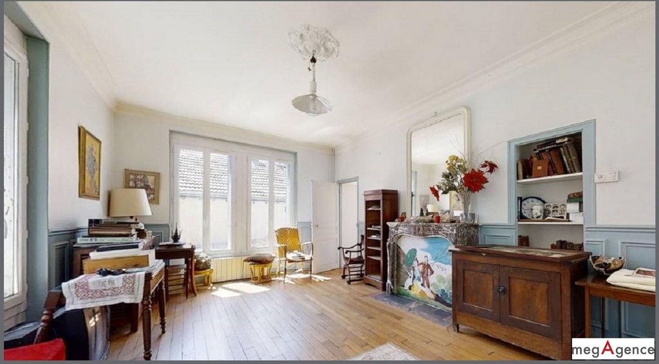
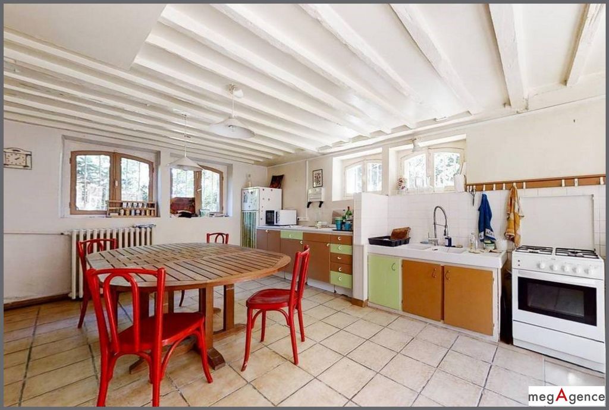
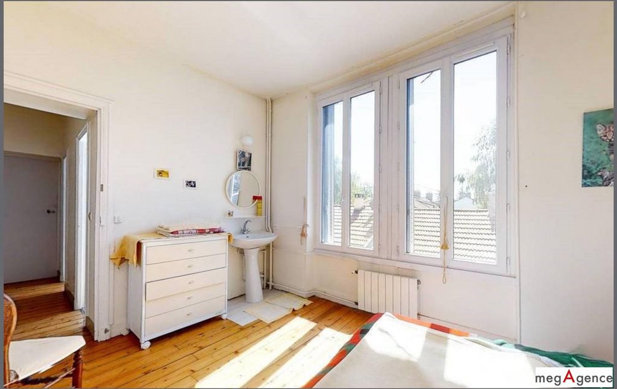
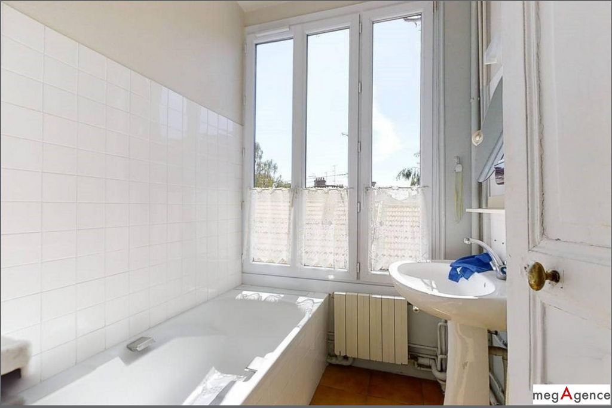
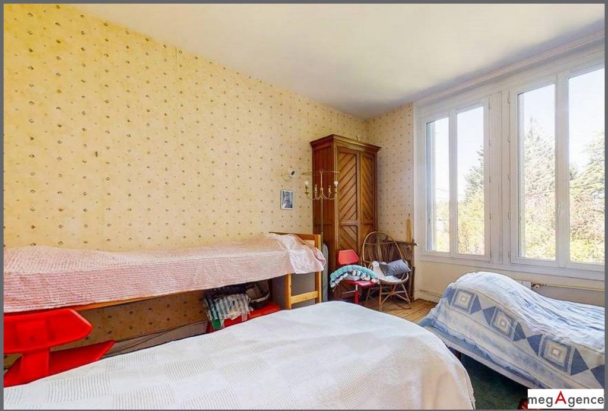
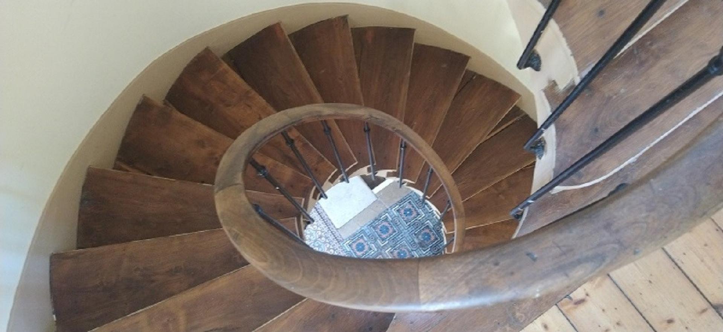
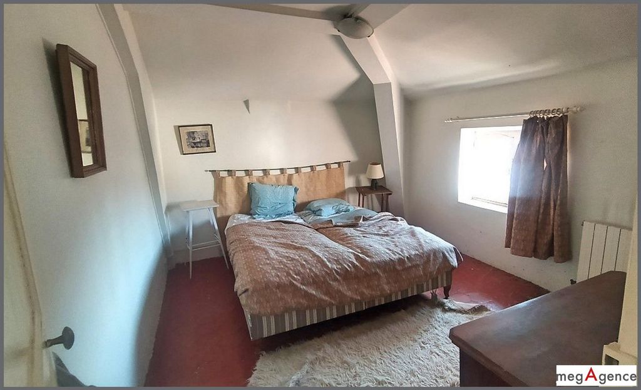
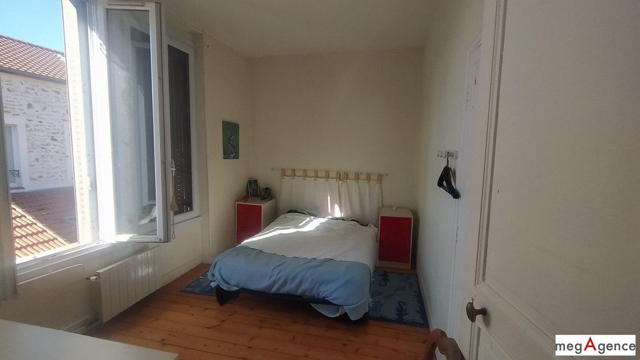
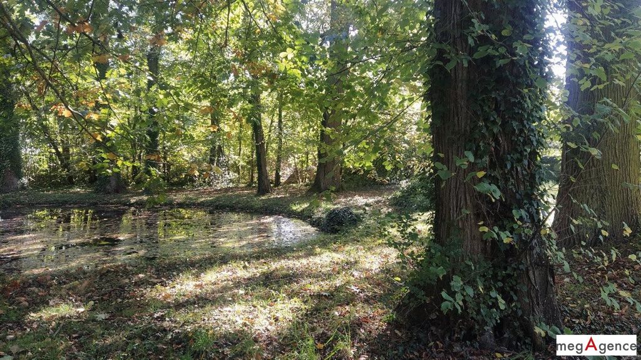
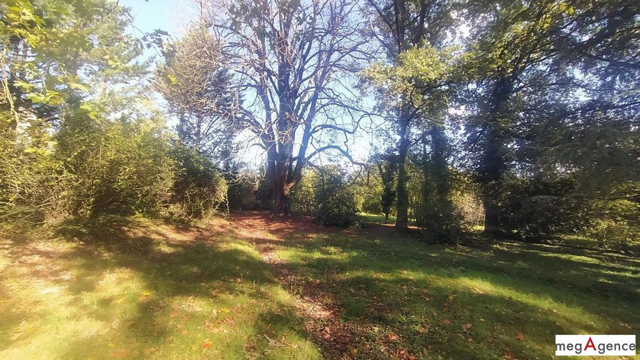
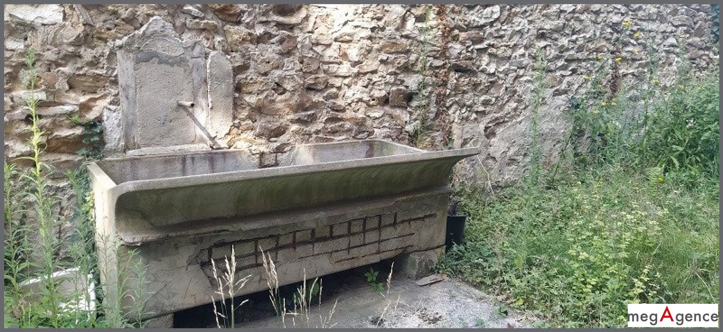
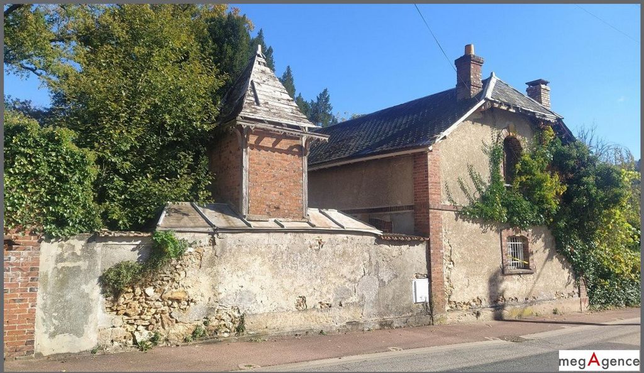
The park with a pond is planted with many trees over a hundred years old, (19th century) sequoia, blue cedar of Lebanon...
Two plots of land, 650m2 and 1,600m2, are buildable. They offer the possibility of building housing: townhouses or small collectives.
Main house:
- Ground floor a large kitchen-diner. Direct access to a spacious cellar, a laundry room and a separate toilet with windows, wine cellar and technical room with gas boiler.
- First level accessible by the porch and by internal staircase from the kitchen: entrance, living room, dining room with fireplaces, office.
- On the 2nd level, landing serving 4 bedrooms, a space opening onto a balcony, a bathroom and a separate toilet.
- The 3rd level offers 4 bedrooms including 1 with built-in closet, an office space on the landing and a bathroom with shower and toilet.
Double glazing and metal shutters, gas heating.
The caretaker's house is composed of an entrance, a kitchen, a garage with the possibility of creating a living room, and upstairs 2 bedrooms, an office and a bathroom.
In the immediate vicinity of the Saint-Chéron train station (RER C), nursery, primary and middle schools, nearby high schools, and many shops on the village square.
Ideal for developers, investors, senior residences, or lovers of wide open spaces. View more View less SAINT CHERON PROCHE RER C.
Propriété remarquable du 19ème siècle de 230 m² avec sa maison de gardien de 90 m² et son pigeonnier sur 7970 m² de terrain dont 2250m² constructible pour petit collectif.
Le parc possède une mare et de nombreux arbres plus que centenaires, (19ème siècle) séquoia, cèdre bleu du Liban...
Le terrain offre la possibilité de construction de logements type maisons de ville ou petits collectifs sur deux zones constructibles de 650m2 et 1.600m2.
Maison principale :
- Rez-de-chaussée une grande cuisine dînatoire. Accès direct à une cave spacieuse, une buanderie et un wc séparé avec fenêtres, cave à vin et local technique avec chaudière au gaz.
- Premier niveau accessible par le perron et par escalier intérieur depuis la cuisine : entrée, séjour, salle à manger avec cheminées, bureau.
- Au 2ème niveau, palier desservant 4 chambres, un espace donnant sur un balcon, une salle de bains et un wc séparé.
- Le 3ème niveau offre 4 chambres dont 1 avec placard intégré, un espace bureau sur le palier et une salle d'eau avec douche et wc.
Double vitrage , chauffage au gaz.
La maison de gardien est composée d'une entrée, d'une cuisine, d'un garage avec la possibilité de créer un séjour, et à l'étage 2 chambres, un bureau et une salle d'eau.
A proximité immédiate de la gare de Saint-Chéron (RER C), des écoles maternelle, primaire et collège, lycées proches, et de nombreux commerces sur place du village.
Plans sur demande.
Opportunité rare sur le secteur.
Gros potentiel !
Plus d'informations, contacter sophie Diaguili au 07 62 52 16 31Les informations sur les risques auxquels ce bien est exposé sont disponibles sur le site Géorisques : www.georisques.gouv.fr
Prix de vente honoraires d'agence inclus : 1 955 000 €
Prix de vente hors honoraires d'agence : 1 880 000 €
Honoraires : 3,99 % TTC de la valeur du bien hors honorairesContactez votre consultant megAgence : Sophie DIAGUILI, Tél. : 07 62 52 16 31, - EI - Agent commercial immatriculé au RSAC de MELUN sous le numéro 828 020 222 19th century property of 230 m² and caretaker's house of 90 m² with dovecote on 7970 m² of land including 2250m² buildable for small collective.
The park with a pond is planted with many trees over a hundred years old, (19th century) sequoia, blue cedar of Lebanon...
Two plots of land, 650m2 and 1,600m2, are buildable. They offer the possibility of building housing: townhouses or small collectives.
Main house:
- Ground floor a large kitchen-diner. Direct access to a spacious cellar, a laundry room and a separate toilet with windows, wine cellar and technical room with gas boiler.
- First level accessible by the porch and by internal staircase from the kitchen: entrance, living room, dining room with fireplaces, office.
- On the 2nd level, landing serving 4 bedrooms, a space opening onto a balcony, a bathroom and a separate toilet.
- The 3rd level offers 4 bedrooms including 1 with built-in closet, an office space on the landing and a bathroom with shower and toilet.
Double glazing and metal shutters, gas heating.
The caretaker's house is composed of an entrance, a kitchen, a garage with the possibility of creating a living room, and upstairs 2 bedrooms, an office and a bathroom.
In the immediate vicinity of the Saint-Chéron train station (RER C), nursery, primary and middle schools, nearby high schools, and many shops on the village square.
Ideal for developers, investors, senior residences, or lovers of wide open spaces.