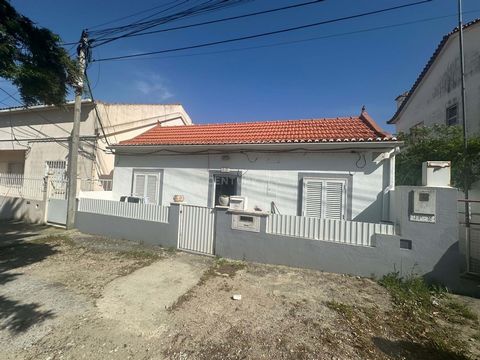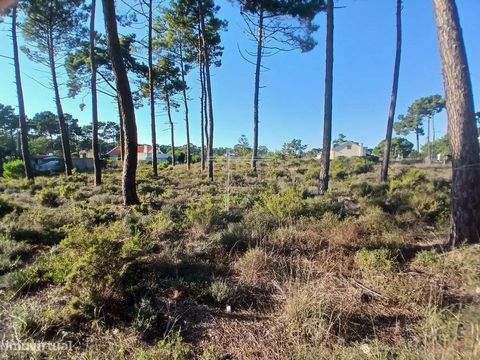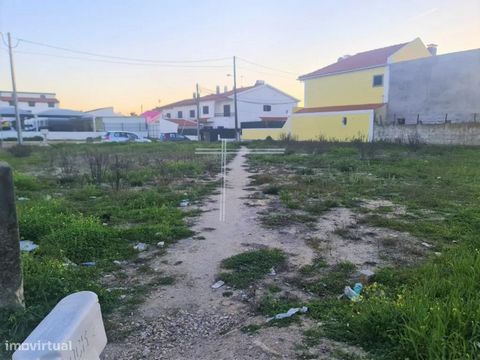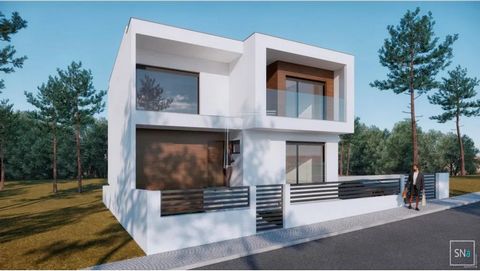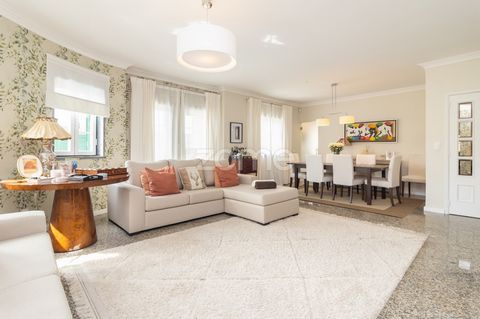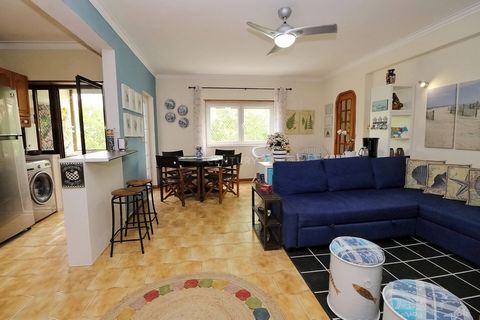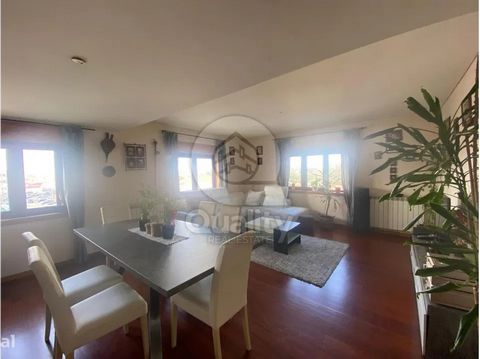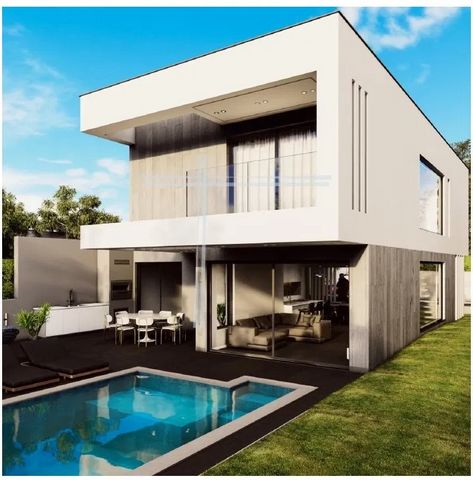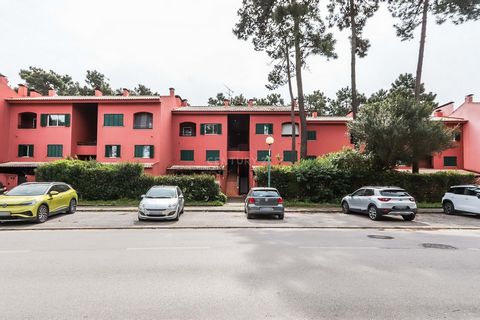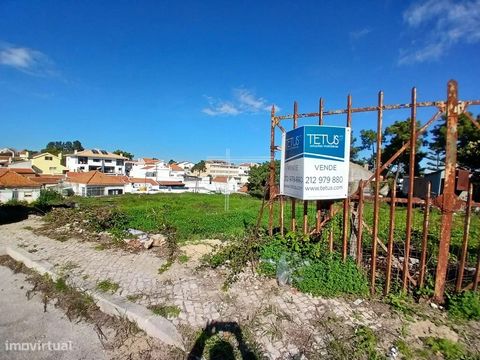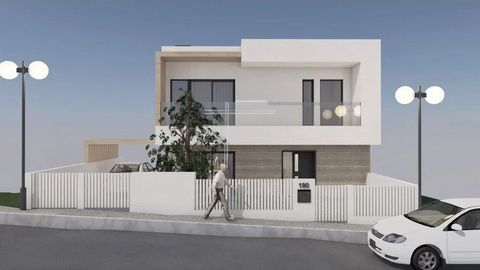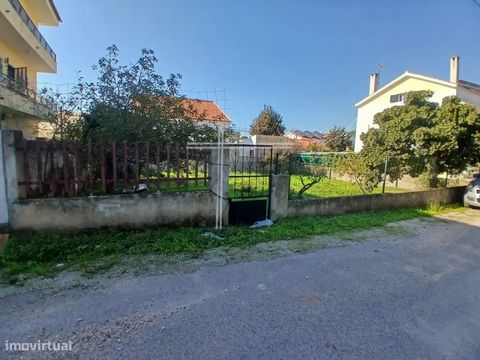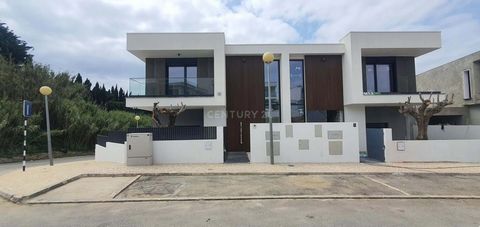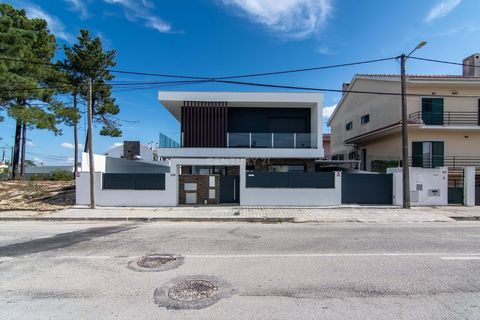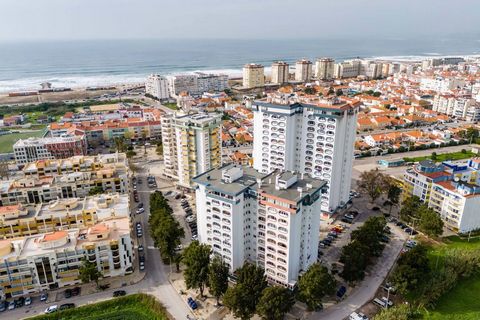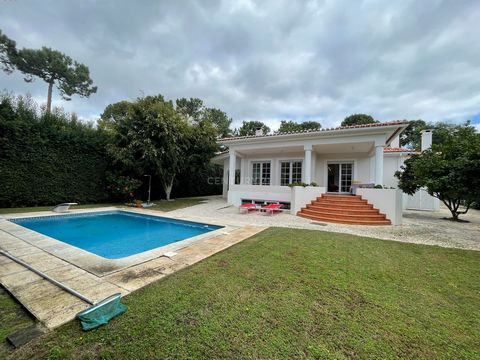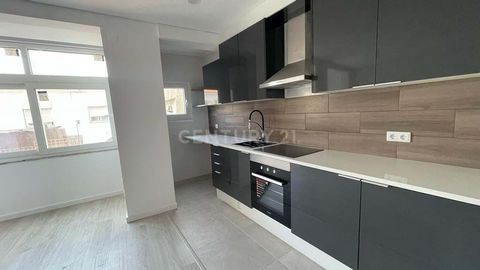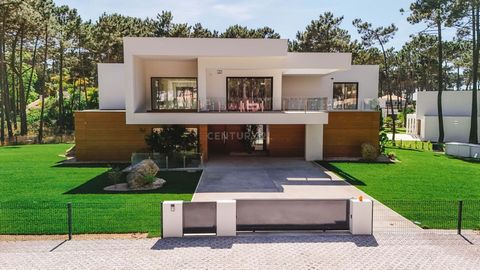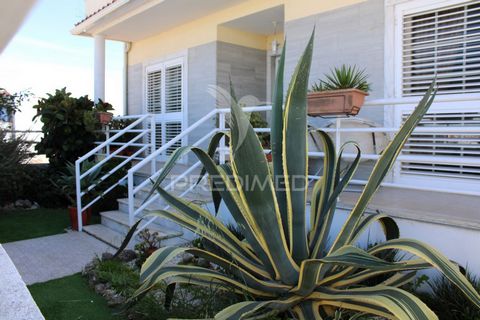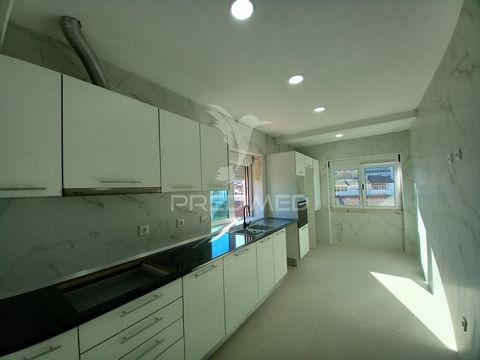Inserted within the confines of a private condominium, this exceptional five-bedroom villa redefines luxury and elegance. Designed with meticulous attention to detail and featuring a host of amenities, this villa offers an unparalleled luxury housing experience. The residence is presented on a plot of land of 1625m2 and with a gross construction area of 360m2, spread over 3 floors. The architectural design of the villa perfectly blends modern aesthetics with timeless elegance. Spacious living areas, complemented with large windows, allow natural light to pass through all rooms to the interior gardens, creating a warm and inviting atmosphere. The open space layout seamlessly connects the living, dining and kitchen areas, making it perfect for both family gatherings and socializing with friends. The state-of-the-art kitchen is a chef's dream, equipped with cutting-edge appliances and ample counter space for culinary creativity. Whether you're hosting a formal dinner or preparing a casual brunch, this kitchen is designed to satisfy your every need. You have access to the landscaped gardens through several rooms, where a private oasis awaits. A beautiful 40m2 swimming pool coupled with the lush garden and an outdoor living and dining area provide the perfect setting for relaxation and entertainment. This outdoor space is an extension of the luxury of the villa. This exclusive condominium offers a variety of amenities, including 24-hour security, a market, assorted shops, and access to a golf course. All your needs will be catered for, ensuring a lifestyle of comfort, convenience, and leisure. In summary, this 5 bedroom villa in a private condominium is a masterpiece of luxury living. From the sleek design to the spacious interiors and stunning outdoor getaway, it offers a lifestyle that transcends the ordinary. If you are in search of elegance and exclusivity, this villa is your dream come true. Contact us today to schedule a visit and experience the essence of luxury living yourself. Expected completion of the work: December 2023 AREAS: Basement: - Garage and storage room of 66m2. RC: - Entrance hall with 10m2; - Room of 70m2, with double height ceilings; - Living room/office with 18m2; - Kitchen of 22m2, with lacquered furniture and Silestone top. Equipped with oven, hob, extractor fan, Side by Side combo, microwave and dishwasher; AEG Brand - Laundry equipped with washing machine and dryer; with 5m2; - Master suite of 18m2, large closet of 12m2 and bathroom of 7m2; - Social bathroom of 3m2. 1ST FLOOR: - Suite of 17m2, with closet of 6m2; - Suite of 15m2; - Suite of 16m2, with closet of 4m2. - Office with 35m2 with balcony; Exterior: -Gardens - Parking with 44m2. - Swimming pool with salt treatment Ref:C0490-00094 ----------------------------------------------------------- Luxury 5-Bedroom Villas in the Private Condominium of Herdade da Aroeira Nestled within the confines of a private condominium, this exceptional 5-bedroom house redefines luxury and elegance. Designed with meticulous attention to detail and featuring a range of amenities, this house offers an unparalleled experience in upscale living. The residence is situated on a plot of land measuring 1625m2 with a gross construction area of 360m2, spread over 3 floors. The architectural design of the house seamlessly blends modern aesthetics with timeless elegance. Spacious living areas, complemented by large windows, allow natural light to flow through all the rooms to the interior gardens, creating a warm and inviting atmosphere. The open-space layout fluidly connects the living, dining, and kitchen areas, making it perfect for family gatherings or entertaining friends. The state-of-the-art kitchen is a chef's dream, equipped with top-of-the-line appliances and ample countertop space for culinary creativ
