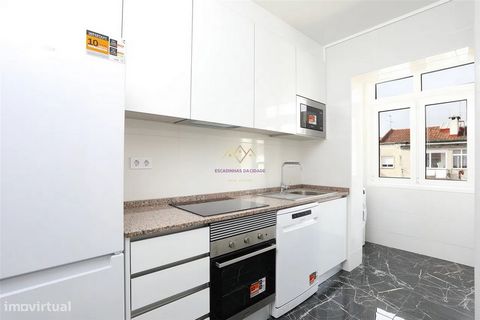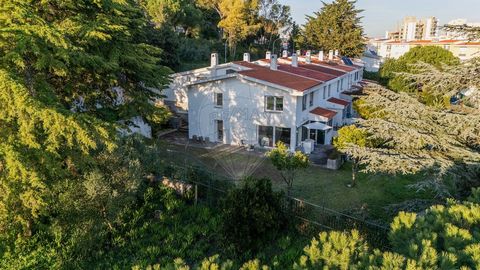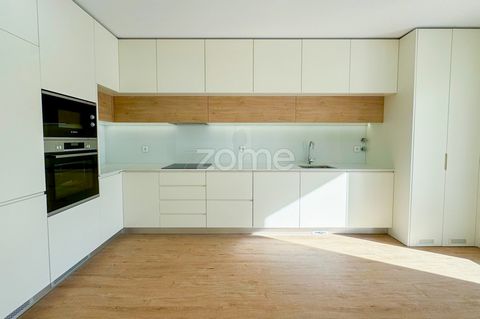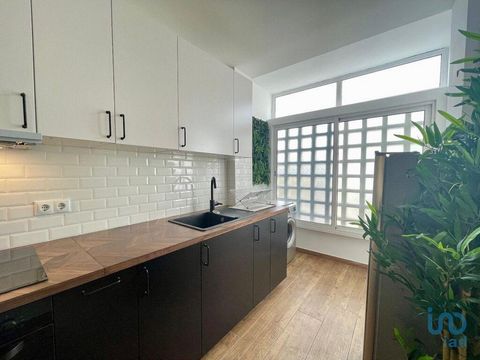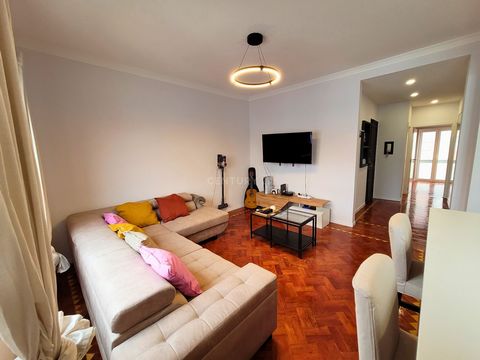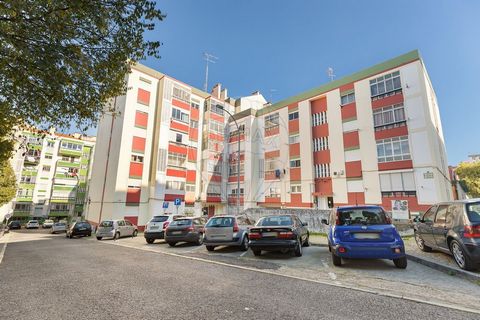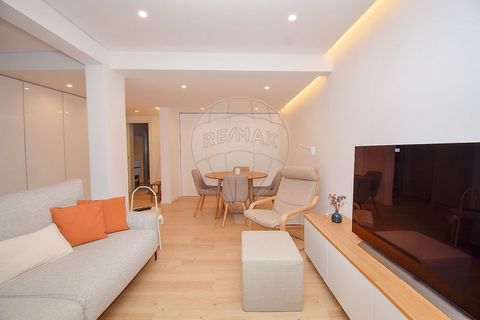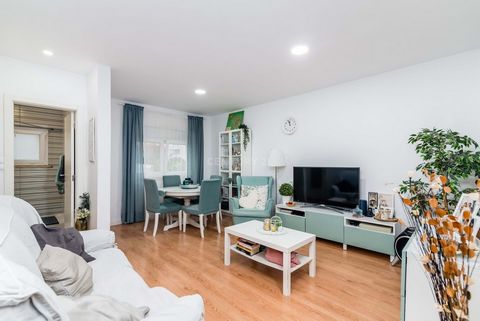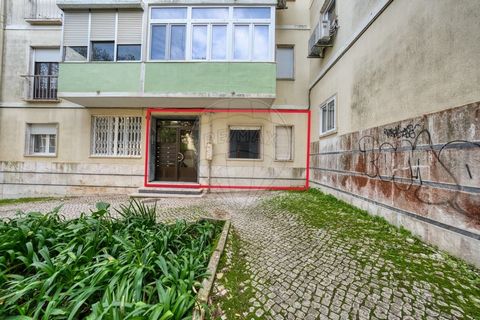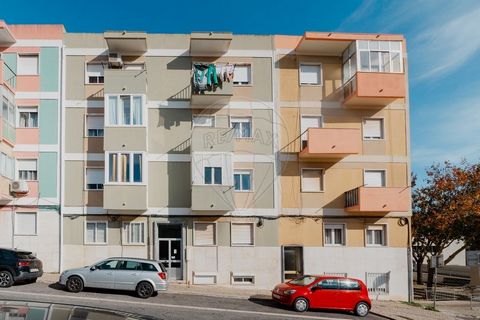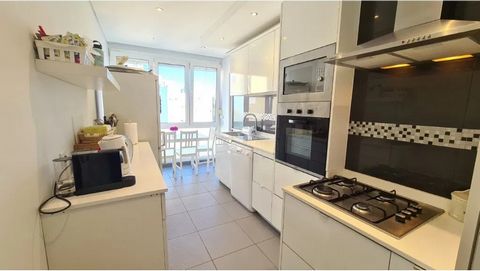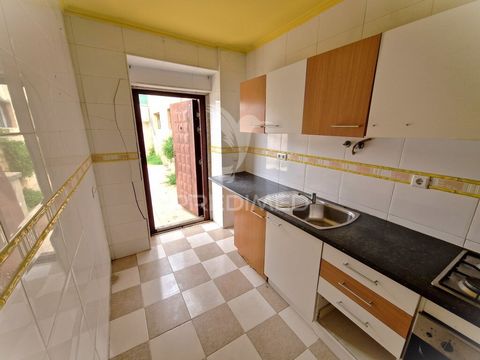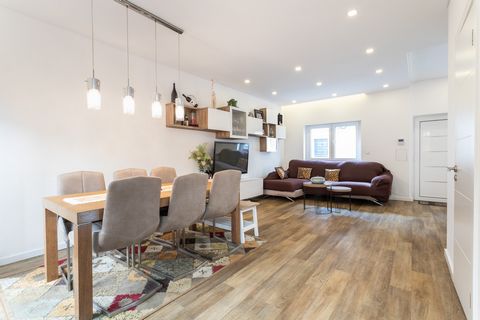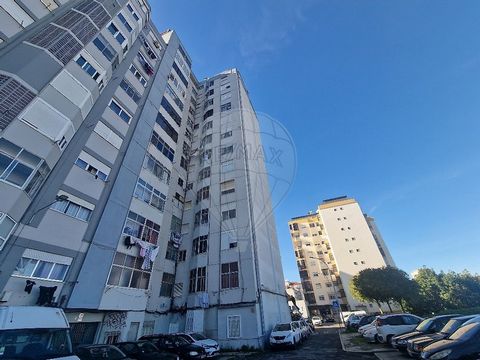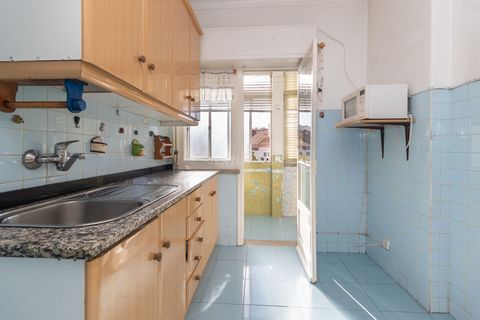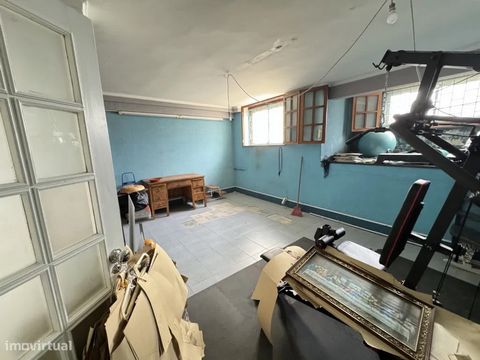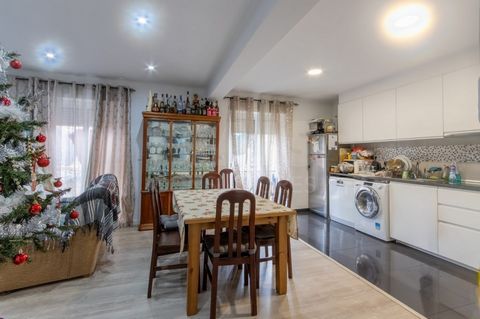Houses and apartments for sale : Amadora
333 Result(s)
Order by
Order by
Excellent villa with great potential and profitability. with an ILD of 9.27% per year. Ground Floor- 2 T0 Floor 1- T3 with 3 bathrooms. and also has a T1 annex. Inserted in a large plot of 700 m2 with 25m of frontage. You can demolish and construct a building. All are rented. No LU. Book your visit now!!
5 bd
2,691 sqft
lot 7,535 sqft
Amadora
Create a property alert
Your search criteria:
