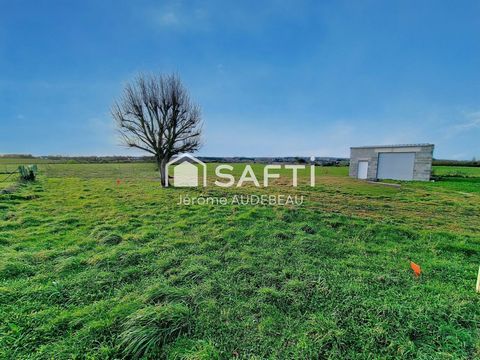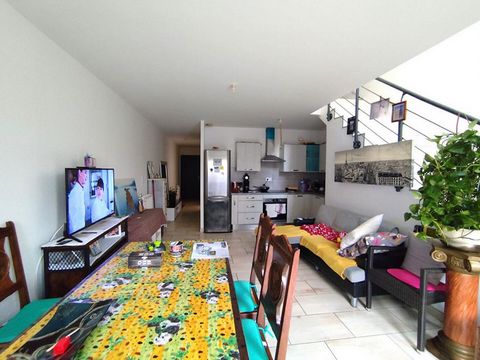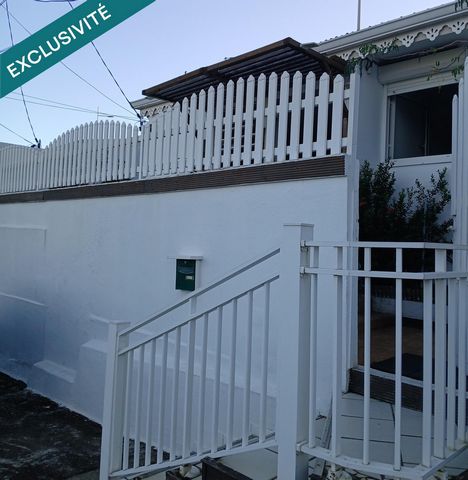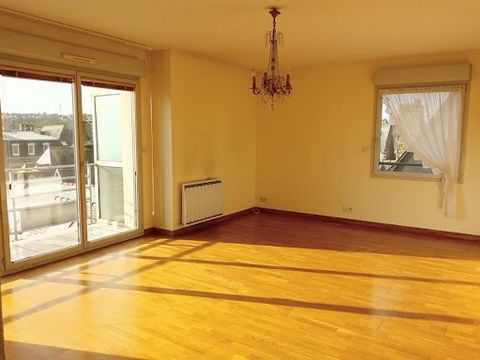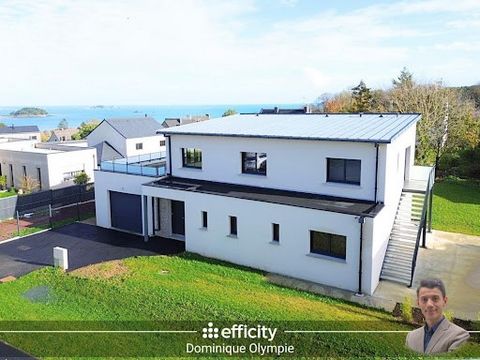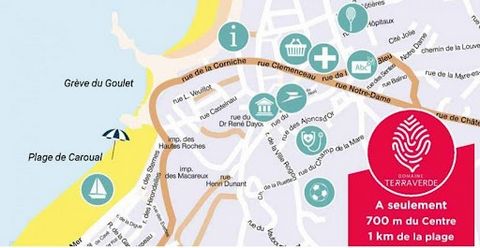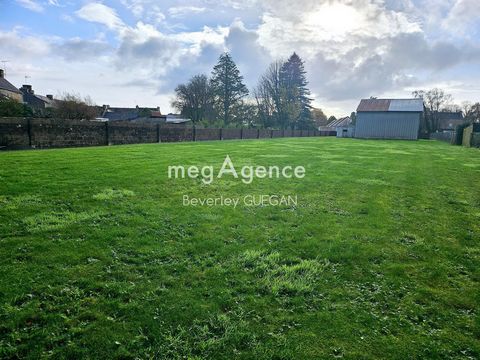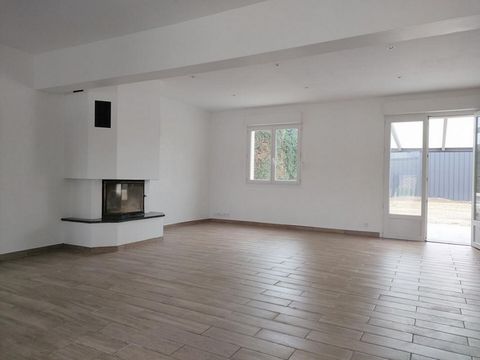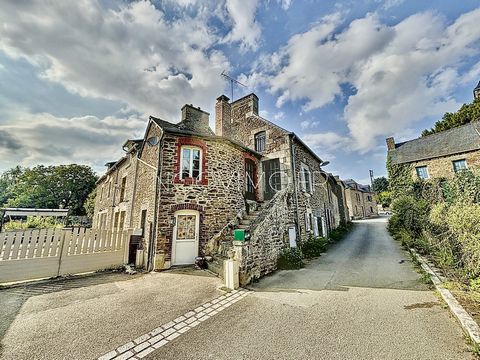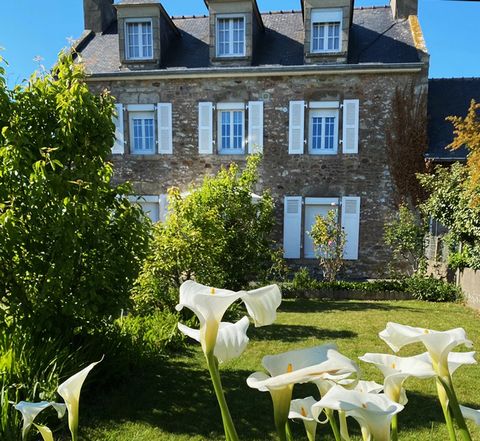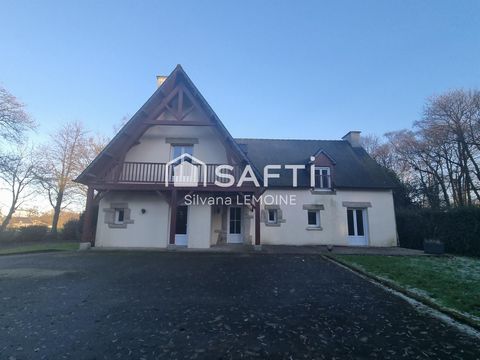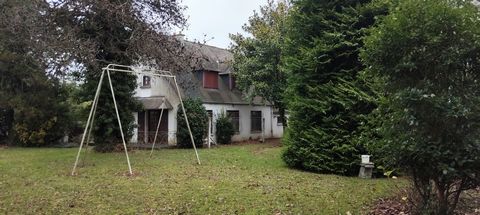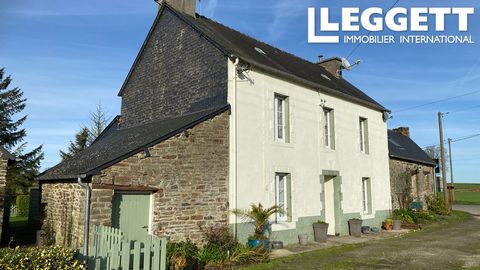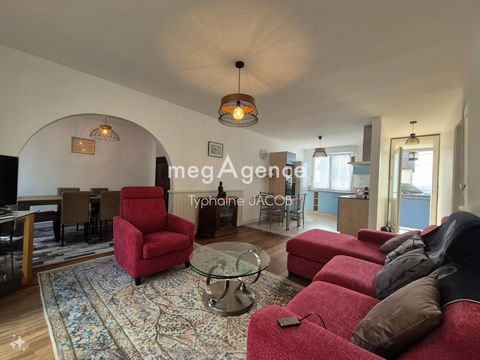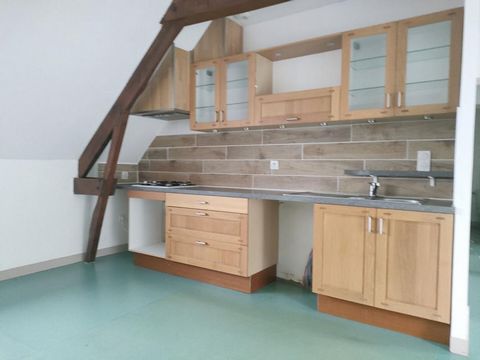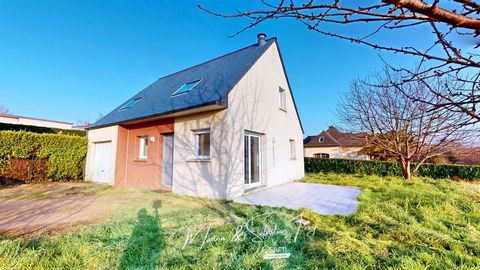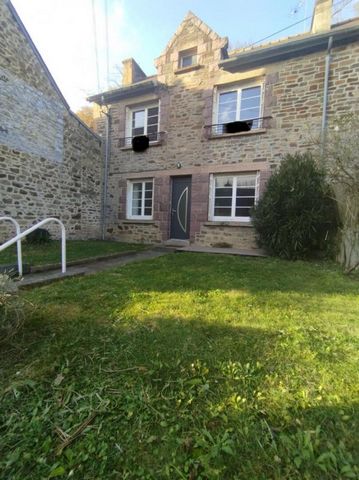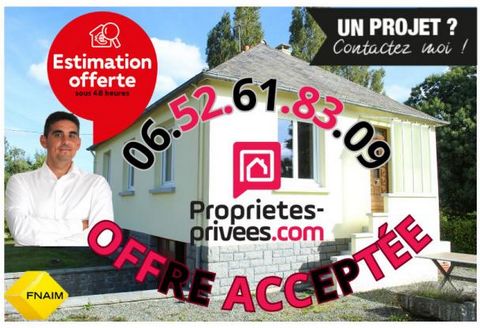22500 PAIMPOL - QUIET AREA - 2021 HOUSE - 6 ROOMS - 4 BEDROOMS (INCLUDING A PARENTAL SUITE) - LIVING ROOM/KITCHEN 66 M² - LIVING AREA OF 179 M² - RE 2020 STANDARDS - ENERGY DIAGNOSIS A ****** This house benefits from a comprehensive insurance policy until 2031. ****** Welcome to this contemporary house built in 2021 to RE-2020 standards, featuring a bright living space of 65 m² and a large 45 m² terrace, both facing the Paimpol bay (180° sea view). Ideally located in Paimpol, close to the Beauport Abbey, this house combines modernity, comfort, and a prime location. The layout of the house is as follows: On the ground floor: - An entrance with stairs leading to the living area. - A hallway with a large storage space leading to the sleeping area. - Separate toilet with a hand basin. - A first bedroom (17 m²). - A second bedroom (15.37 m²). - A third bedroom (17 m²) with water supply. - A master suite (20 m²) with a bedroom, a dressing room, and a bathroom. - A bathroom (9.12 m²). On the first floor: - A living space (66 m²) with a living room open to a fitted and equipped kitchen and a 180° view of the Paimpol bay. - A utility room (7.3 m²). - Separate toilet with a hand basin. Regarding the exterior and annexes: - A first terrace (45 m²) with sea view, accessible from the living room. - A second terrace (30 m²) at the back of the house. - A garage (45 m²) with a laundry area. - A garden. Additional information: - Heating is provided by a heat pump (underfloor heating). - Hot water production is ensured by the same heat pump. - Windows are double glazed and equipped with electric roller shutters with centralized control. - The house is connected to the mains drainage. - Energy diagnosis A (RE 2020 standards). - The 788 m² plot is fully fenced. This ideally located house in a quiet area in Paimpol is a must-see. For any inquiries, please contact Dominique OLYMPIE at ... or by email at ... , leaving your contact details.
