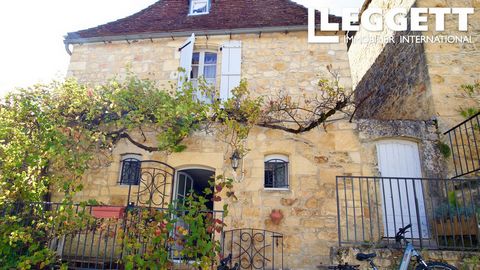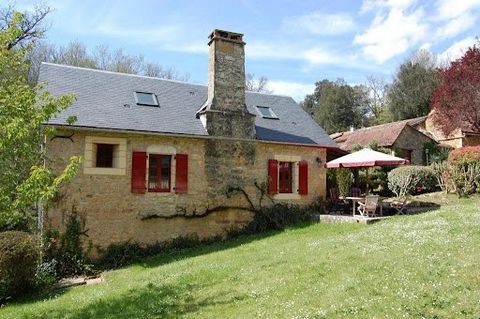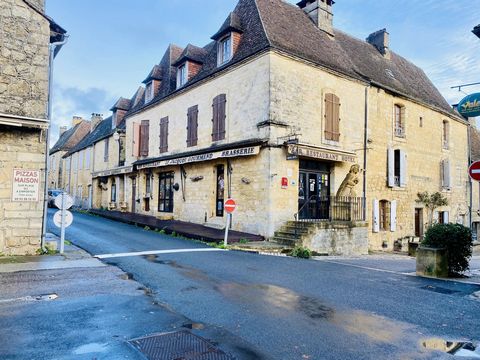Beautiful set of three old stone buildings. Originally the buildings belonged to a large farm with a main building and numerous outbuildings. In the 1980s, the farm was divided and the current owner became the owner of the three buildings. The property now consists of a small main house, a large house, a one-room outbuilding, a 10 x 5m swimming pool, several terraces, parking for four cars and some ruins of old buildings. The property is set on approximately 1.6 hectares of land with lawns and forest, in a quiet countryside environment about 1 km as the crow flies from Domme. The small main house consists of three levels. The lower level has a large cellar (approx. 30 m2) accessible from the outside. Here is an electric water heater. The middle level, located on the garden level and accessible via a covered terrace, consists of a living room with a huge fireplace (approx. 22.85 m2), a small simple kitchen (approx. 4.85 m2), a spacious bedroom (12.85 m2) with new bathroom with walk-in shower, sink and toilet. The third level, which is accessed by a wooden staircase from the living room, consists of an attic open to the entire length and width of the house, with a wooden floor and the beams of the framework in view. In front of the house is a partially covered terrace. From this terrace, a small paved path leads to a small old outbuilding comprising a room that is used as a guest bedroom for the children. About 60 m from the small house is the large house with a large terrace in front. The old outbuilding, converted into a dwelling, is located at the back against a gentle slope. On this side, the garden level is located on the first floor. Access to this side is via sliding doors. In order to prevent rainwater from seeping on this side, a form of drainage has been installed. On the ground floor there is a spacious living room (30.20 m2) with wood burner, tiled floor and mezzanine, a slightly lowered fitted kitchen (9 m2) equipped with a combined microwave oven, induction hob and dishwasher, and a laundry room (9.24 m2) with 300l water heater. The first floor comprises a landing (15.40 m2) with sliding doors to the park at the rear of the house, 2 spacious bedrooms (10.33 and 12 m2), a small bedroom (7.15 m2), a separate WC and a new shower room with walk-in shower, sink and towel radiator. There is an attic on the second floor under the sloping roof over the whole house. This part with plank floor is not insulated, but due to the high ceiling, it is suitable for the layout of various bedrooms. Opposite this large house, there is a large terrace with barbecue and wood storage against the neighbours' dividing wall. The swimming pool, measuring approximately 10 x 5 m, has a maximum depth of 1.80 m and is surrounded by a terrace large enough to accommodate various sun loungers. The unheated swimming pool is cleaned with chlorine. In one of the corners of the terrace there is a technical room with a pump. The whole is fenced. The property is located about 1km as the crow flies from the medieval hilltop bastide of Domme (one of the most beautiful villages in France). At the foot of the hill is the village of Cénac and Saint Julien where all basic amenities are available (primary schools, doctor, shops, restaurants, supermarket, petrol station, etc.). Sarlat-La Canéda is about a 15-minute drive away. Whether as a main residence, as a holiday home or as a bed and breakfast, this estate offers excellent opportunities for development thanks to its central location in the Périgord Noir close to tourist hotspots such as Domme and Sarlat. Ref. 904-AQ0293HA.






