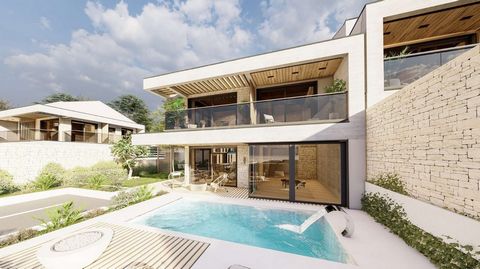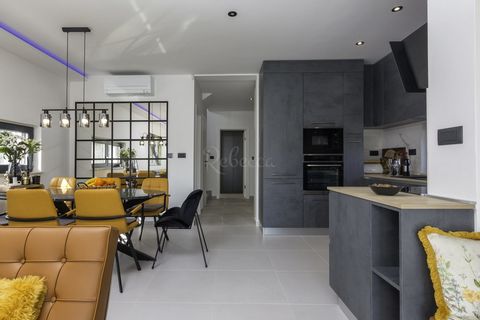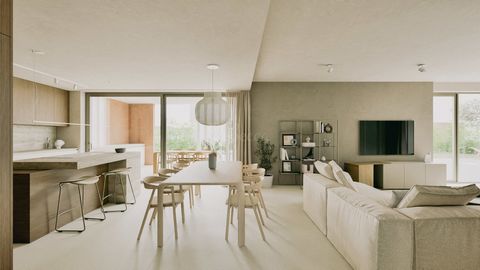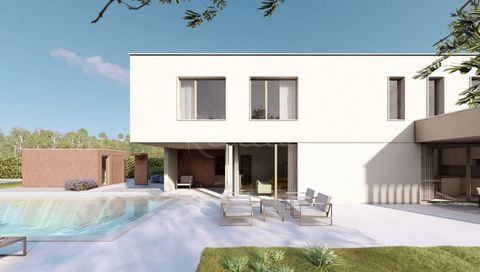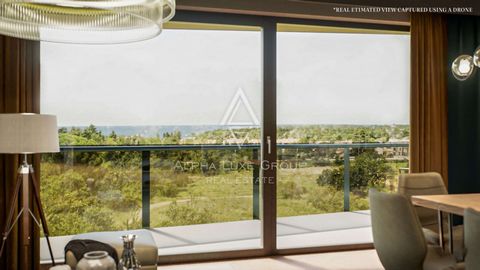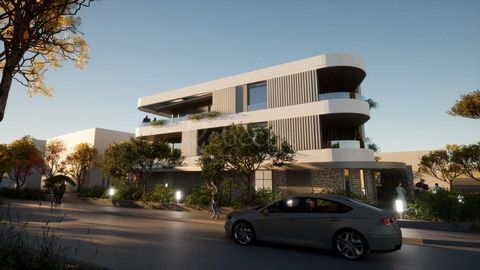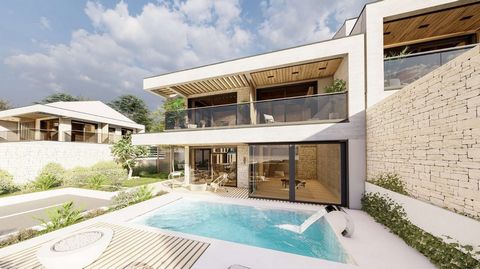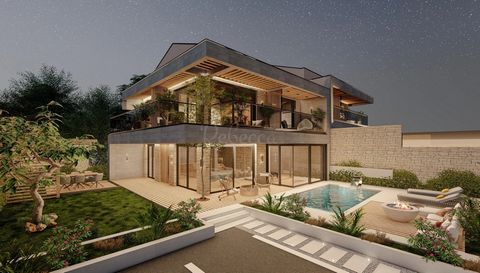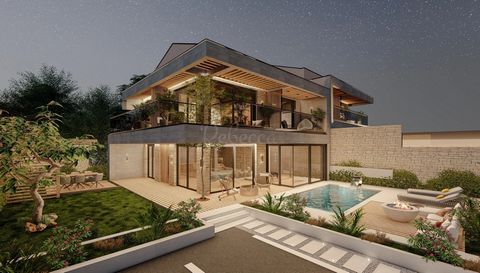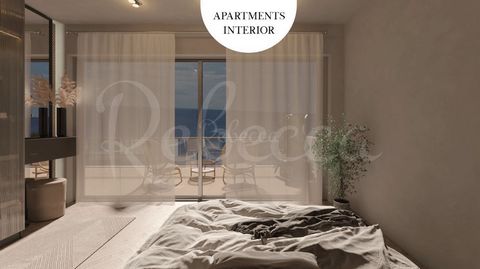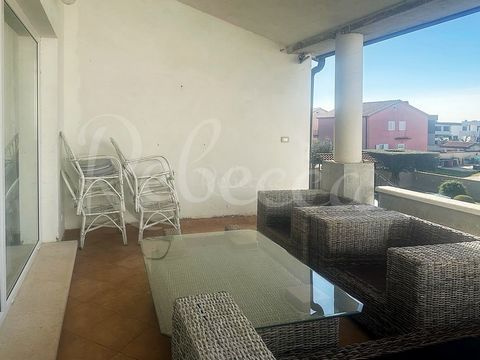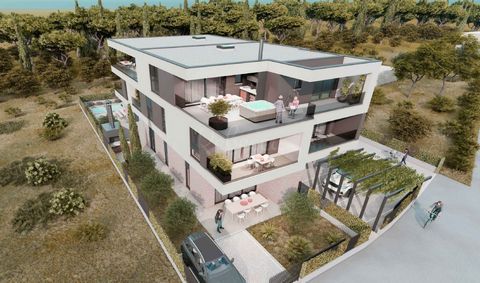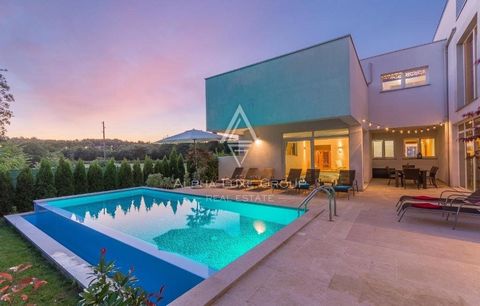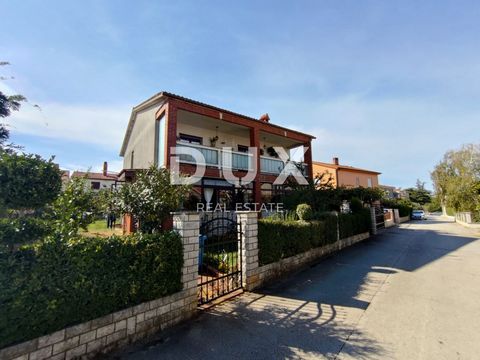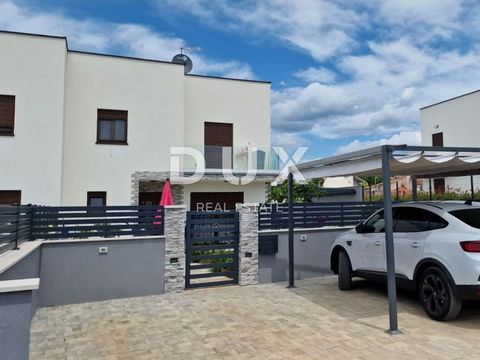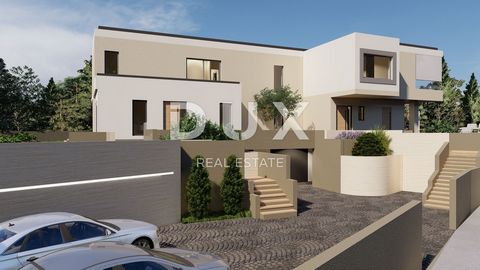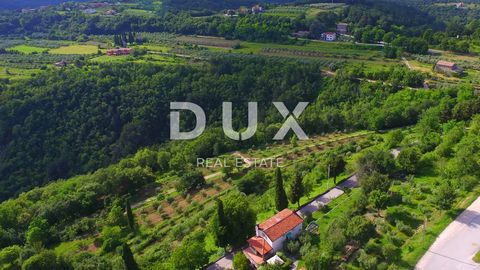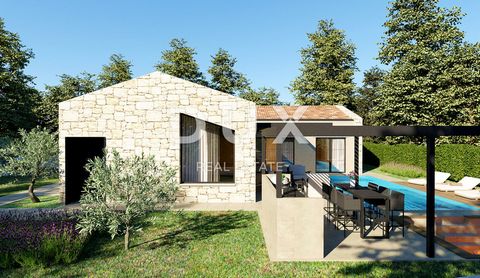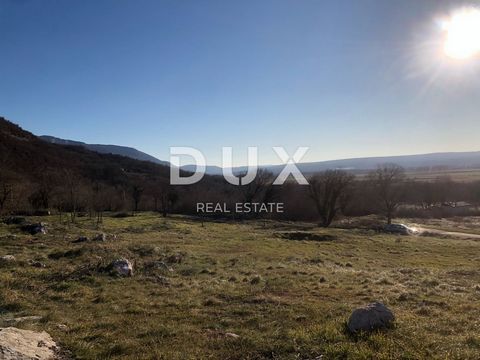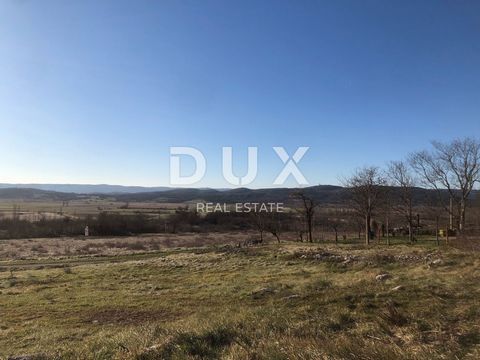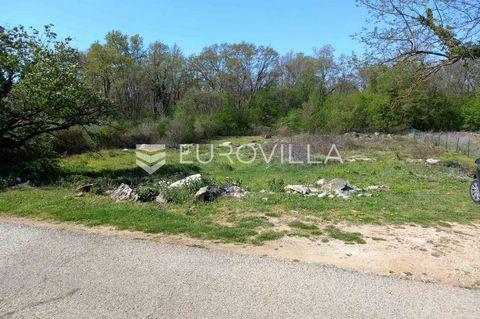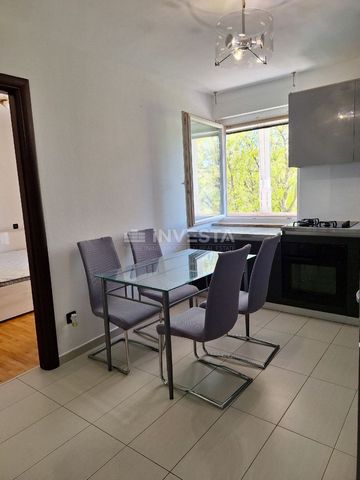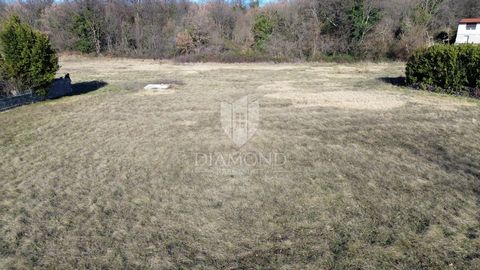Location: Istarska županija, Pula, Valdebek. ISTRIA, PULA, VALDEBEK - A quality and recently renovated family house consisting of 3 residential units, located in a quiet street close to all necessary amenities. We proudly present this quality and recently partially renovated family house, consisting of a total of 3 residential units. This house is an ideal solution for all those looking for a real warm family home, as well as for all those who are looking for a property in the form of a tourist rent and a secure return on investment. This quality house contains everything needed for a large modern family, while in addition to all the above, it is located just a few steps from all the amenities necessary for a safe and peaceful everyday life. Head with us towards this excellent opportunity, and don't miss the chance and become the owner of this top-notch property. PROPERTY DESCRIPTION: The house consists of a total of 268.50m2 of living space, which includes the house's square footage of 223.89m2, which is divided into two floors, and a garage and workshop of a total of 44.61m2. Since it is an apartment house, it is important for us to point out that the property consists of 3 residential units, which are divided as follows: The ground floor of the house consists of two identical apartments, each of which has 52.64m2 of living space, which are divided into an entrance hall with a wardrobe space, which then leads us to the living area designed according to the "open space" system, where there is a fully equipped kitchen with a dining room, and a comfortable living room. Each apartment additionally consists of one bedroom and a bathroom. One of the apartments on the ground floor has been completely renovated and is ready to move in. While the other apartment on the ground floor needs to be completed, the joinery, electricity and water have been changed for the time being! A closed staircase leads to the first floor of the house, where the largest, completely renovated apartment of 118.61m2 is located, which consists of an entrance hall that leads us into a large open concept space with a spacious and comfortable living room, a dining room large enough for the whole family and a kitchen. This apartment consists of two bedrooms and a bathroom. The apartment also has its own storage room at the end of the hallway. In addition to all the above, we must also point out that there is a storage room under the staircase leading to the first floor of the house, and that the house also has its own garage with a workshop of 44.61m2, as well as additional parking spaces in the fenced garden. Likewise, the house also has an attic space that can be used as an ideal additional storage space, and it is possible to convert it into additional living space. DESCRIPTION OF THE GARDEN: The house is located on a plot of 633m2 in total, after subtracting the space occupied by the house with additional content, you have a comfortable 451m2 available. The house's yard is completely fenced, so future owners have the opportunity to further adjust the yard space as well as build a swimming pool, summer kitchen, and the like. The yard of the house is rich in local plants and is an ideal place for socializing and having fun in the open air, as well as being safe for the carefree play of your youngest family members, as well as for having fun with pets. In the yard in front of the garage there are two additional parking spaces that future owners have the opportunity to cover. ADDITIONAL INFORMATION: * One apartment on the ground floor has been completely renovated and is ready to move in, while the other needs to be finished. * The apartment on the first floor has been completely renovated and ready to move in. * The house is being sold with all the furniture, which has been newly installed. * Each apartment has its own entrance, while the unfinished apartment on the ground floor also has a separate exit to the yard and its own parking space. * New joinery (PVC anthracite) and a new front door have been installed. * Windows with electric shutters in the upper apartment. * All windows and doors have mosquito nets installed. * A new inverter air conditioner has been installed in the renovated apartments. * Optics have been installed. * Each apartment is flooded with natural light. * The ownership of the house is neat, 1/1 owner, has all the necessary documentation. LOCATION DESCRIPTION: The house is located in a quiet and peaceful street, without much traffic and crowds. It is actually a real residential area that mostly consists of family houses, which makes it ideal for all those who are looking for a real family home. All the amenities needed for a safe and peaceful family life are just a few steps from the house, so you can find shops, restaurants, kindergartens, schools, parks and the like within a 3 to 4 minute walk. Given the proximity of its amenities such as beaches, restaurants, the city center of Pula and other significant places, this house is also ideal for all those who are looking for a property that will provide them with a return on their investment, in the form of tourism or long-term apartment rent. Numerous natural and landscaped beaches are only a 5-minute drive from the house, while the city center is only a 6-minute drive away. This part of the city is home to numerous restaurants, a quality winery and everything needed to develop a quality tourist service. In addition, the house is located away from noise, crowds and traffic, making it ideal for rest and relaxation after an active day. For any additional questions, necessary information or if you would like to arrange a viewing of the house and its location, please feel free to contact us with confidence! Dear clients, the agency commission is charged in accordance with the General Terms and Conditions: www.dux-nekretnine.hr/opci-uvjeti-poslovanja ID CODE: 36023 Loren Kečan Agent s licencom Mob: +385 95 576 8337 Tel: +385 99 640 8438 E-mail: loren@dux-istra.com www.dux-istra.com
