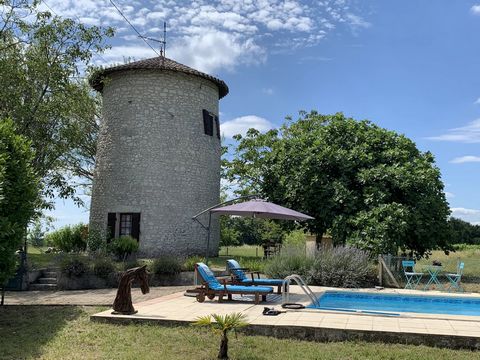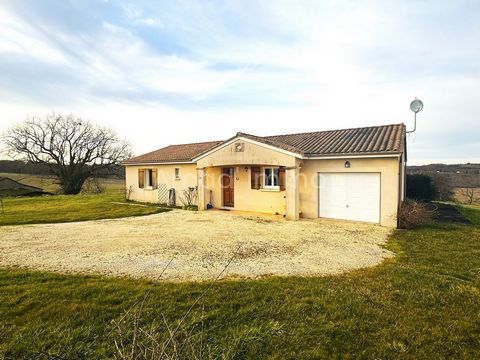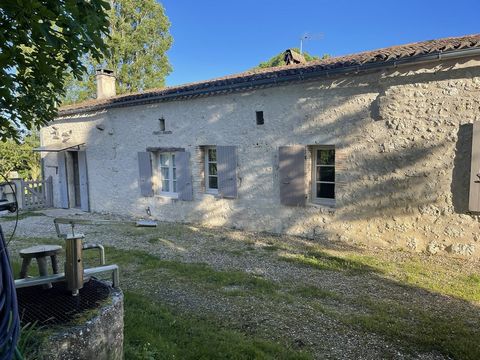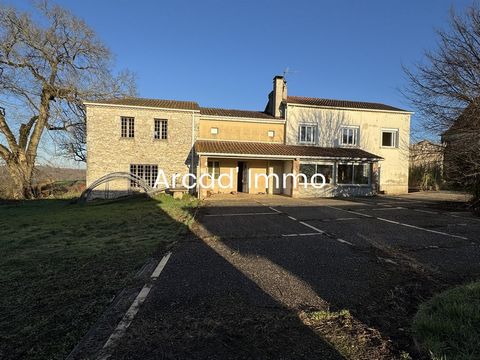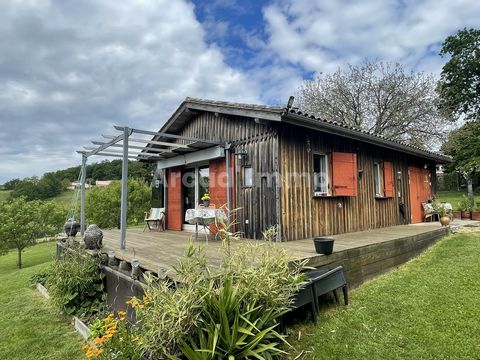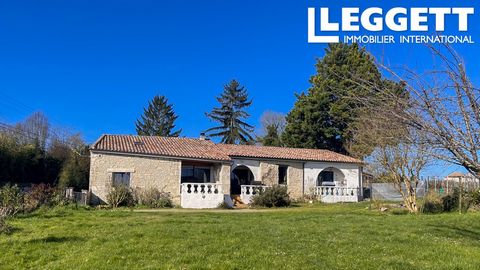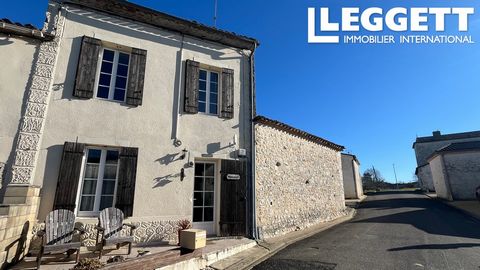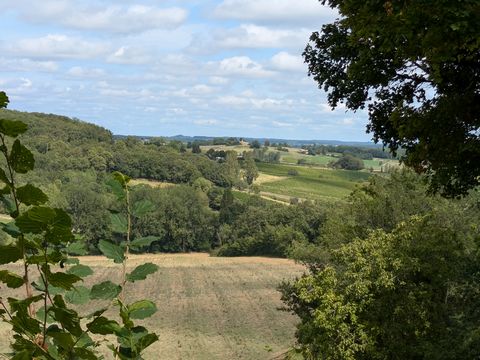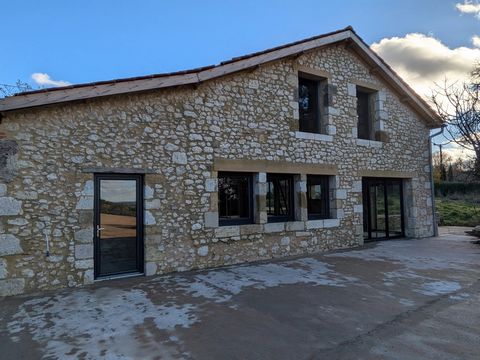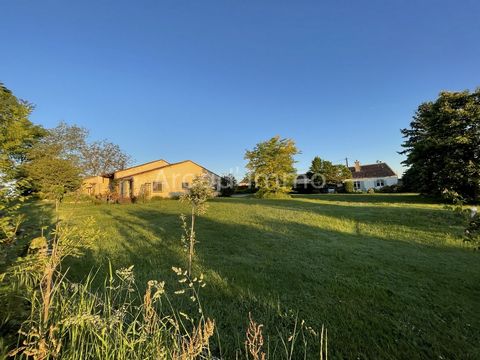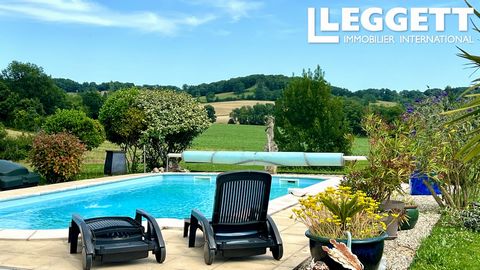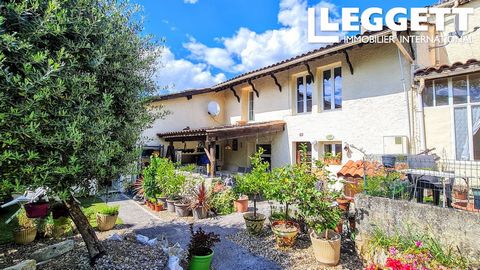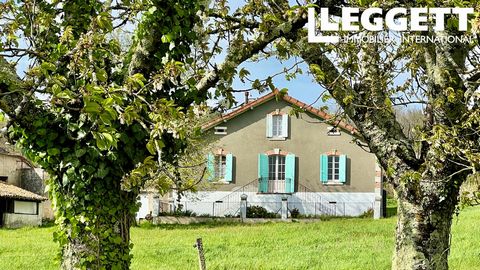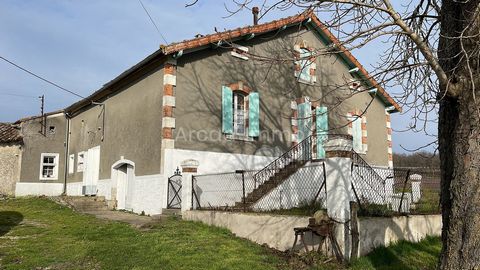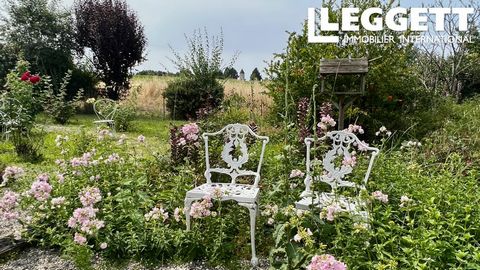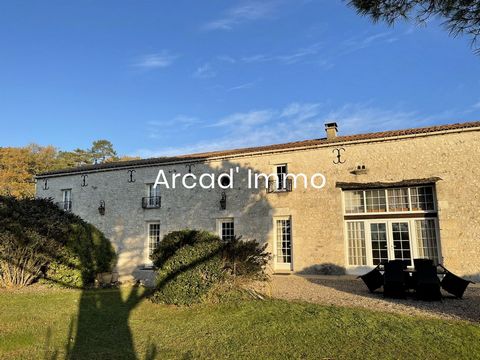Houses and apartments for sale : Loubès-Bernac
19 Result(s)
Order by: Best match
Order by
A27439GJP47 - An opportunity to acquire an old farm house which requires modernising, situated in a peaceful location close to the village of Loubes Bernac only 13km from St Foy la Grande, 16km Eymet, 26km Bergerac. A renovation project with plenty of potential, with land and barns. Information about risks to which this property is exposed is available on the Géorisques website : https:// ...
3 bd
1,399 sqft
lot 209,864 sqft
Loubès-Bernac
Create a property alert
Your search criteria:
