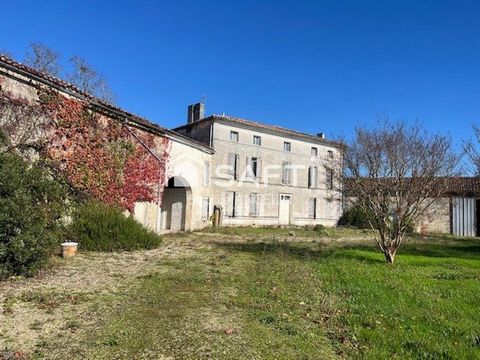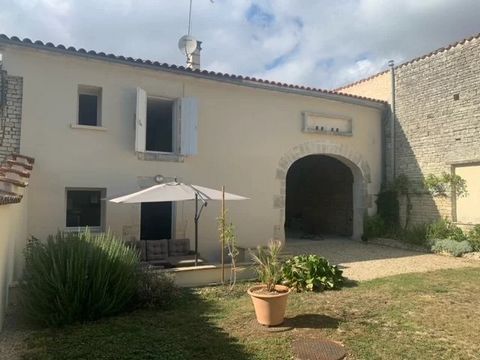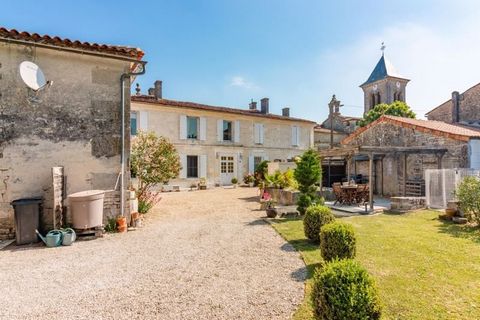Beautiful 4-bed character house, Mareuil, Charente.
Originally built for the local notaire, this fine example of a Charentaise village house is in a region known for its cognac and chocolates. The area is filled with villages, farms and churches, not to mention vineyards. It has a good deal of sunshine, said to be second only to the French Riviera. The property is situated between the two market towns of Jarnac (11kms) and Rouillac (7kms). Jarnac is a delightful mixture of old and new. It retains traditional customs such as the daily fresh food market, alongside a lively modern and commercial life. The region is well served by flights from the UK to the airports of Bordeaux, La Rochelle and Poiteirs. They are all roughly the same distance from Mareuil, about 90 minutes by car. Judging from an inscription on the gate post the house dates back to roughly the middle of the 19th C. It is built in that gloriously warm local stone that is so typical of the region, with shuttered windows, various substantial outbuildings and enclosed walled gardens. The pool is surrounded by decking and is the perfect place for a little sunbathing and there are some lovely spots in the garden for eating outdoors. One of the outbuildings is used as a “summer” room. Although the property is in the centre of the village and there are some neighbours, it is extremely private. The renovation is stylish. The entrance door leads into a tiled hallway with panelled doors to the right and left, and a glimpse of the impressive curving staircase at the far end. There is a sitting room (18.5m²), formal dining room (19.5m²) with a marble fireplace, and a large, newly fitted kitchen (28m²). To the back of the entrance hall is a service corridor that provides access to both the kitchen and dining room as well as a utility room with shower and WC (9m²). There is an additional ground floor room, with entirely separate, independent access from the village green. This has been used for training purposes by the current owners but with an office, WC and corner kitchen it would lend itself to a wide variety of uses. Upstairs there are four spacious double bedrooms. The master bedroom (30m²) has ensuite facilities and a walk in closet (8m²). The other bedrooms (18m², 19m² and 20m²) share a family shower room and WC (8m²). Although the property is in the village centre there is plenty of private parking space within the grounds. The pool house (28m²) has both a shower and WC, and there are two further outbuildings (51m² and 23m²) used for storage. 4 bedrooms 3 bathrooms Habitable space: 261m² Land area: 2020m² Swimming pool Septic tank drainage 90 minutes international airport Distance to shops 7kms Oil central heating + wood burning stove Close neighbours Good order DPE: C Please note: All locations and sizes are approximate. La Résidence has made every effort to ensure that the details and photographs of this property are accurate and in no way misleading. However, this information does not form part of a contract and no warranties are either given or implied.


