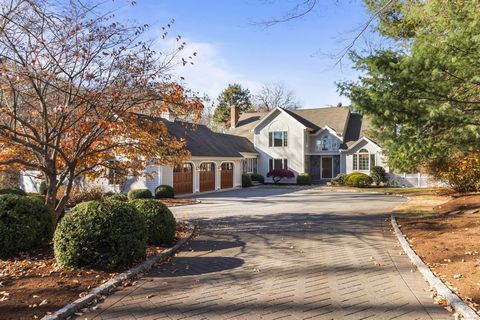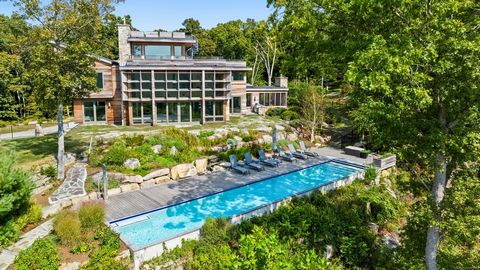Nestled on 18 scenic acres in Lyme, Connecticut, this stunning 5,800-square-foot home is a showcase of contemporary design and sustainable living. Designed by renowned architect Stephen Jacobs and interior designer Andi Pepper, this minimalist masterpiece features natural stone, wood, and oversized triple-glazed windows with brise soleil fins, offering both luxury and near-zero energy efficiency. Perched on a cliff overlooking the Connecticut River, the property is powered by a 10KW photovoltaic solar system and geothermal heating and cooling. Inside, an 18-foot wall of glass in the living room invites breathtaking river views, complemented by a natural stone accent wall. A gas fireplace and wet bar make this space perfect for both intimate and large gatherings. The gourmet kitchen, featuring top-tier appliances, flows seamlessly into a dining area with seating for 12. The primary suite is on the first floor, with two additional suites on the second level. A rooftop deck and serene library on the third floor overlook a heated saltwater pool and sweeping river views, completing this home's harmonious blend of comfort and sustainability. Route 156 to Joshuatown Road Features: - Alarm - Washing Machine

