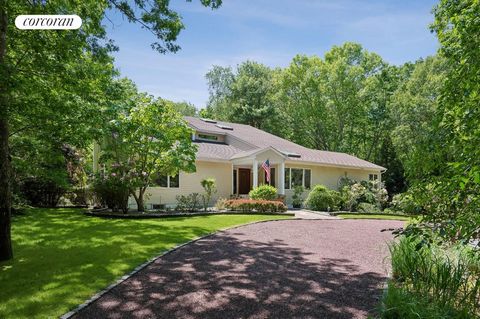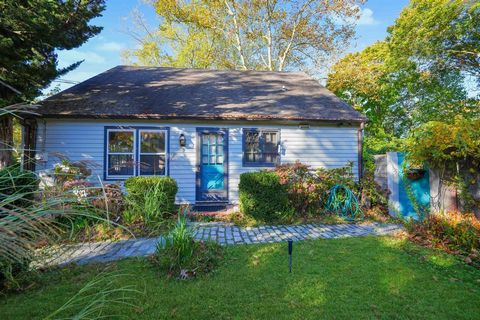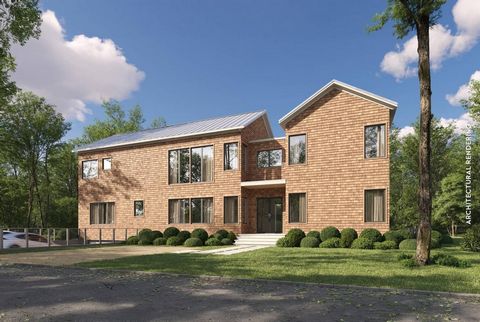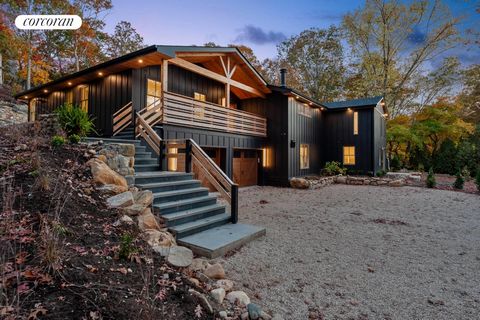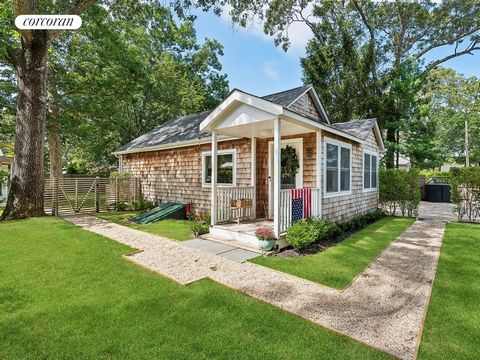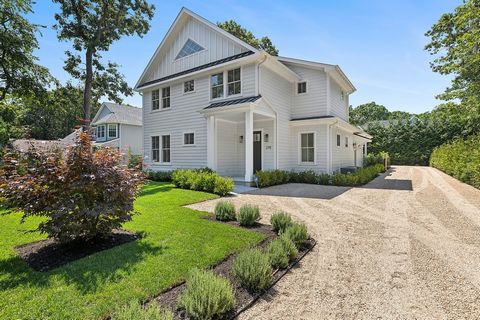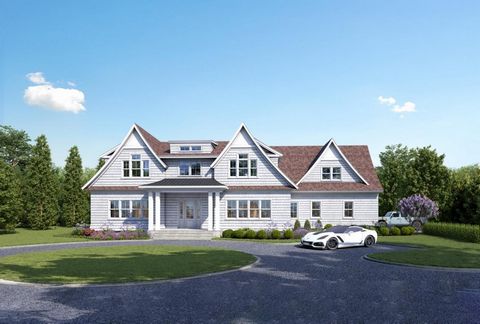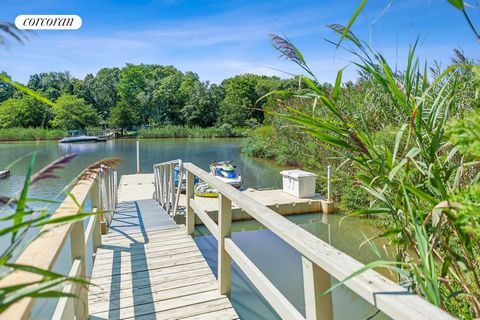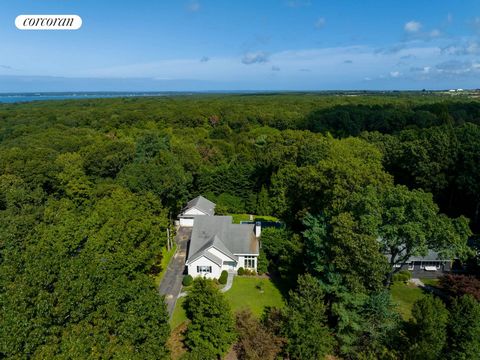Welcome to your dream home in the heart of Sag Harbor Village! This brand-new custom construction masterpiece spans an impressive 4,500 square feet across three sun-drenched levels, offering the ultimate in modern luxury and comfort. Nestled on a serene .30-acre lot, this home boasts six spacious bedrooms, six and a half luxurious baths, and elegant oak floors throughout. As you step inside, you are greeted by an open-concept design that features dramatic double-height ceilings, bathing the space in natural light from the sliding glass and French doors. The stunning custom white oak staircase with glass railings is a centerpiece, exuding sophistication and style. The first floor welcomes you with a living room that showcases a dramatic double-height ceiling, centered around a wood-burning fireplace adorned with a custom Calacatta marble surround. A custom wet bar with quartz countertops, a backsplash, waterfall sides, and a wine cooler enhances the space, perfect for entertaining. French doors lead you to a charming side garden, adding to the home's allure. A convenient powder bath and an en-suite junior master bedroom with a luxurious bathroom featuring frameless shower glass doors and porcelain tiles complete this level. The custom kitchen is a chef's delight, equipped with high-end Wolf appliances, a Sub-Zero fridge/freezer, and a Bosch dishwasher. The quartz countertops, waterfall sides, and full backsplash add a touch of elegance. A separate butler's pantry with a full-size sink, quartz countertops, and custom cabinetry ensures ample storage and prep space. The adjacent laundry room, featuring a full-size utility sink, custom cabinetry, quartz countertops, and a GE stacked washer/dryer, provides practicality and convenience. Step outside to the covered veranda overlooking the heated gunite pool. This outdoor oasis is designed for relaxation and entertainment, featuring an electric fireplace, outdoor TV readiness, custom louvre shutters, remote-controlled ceiling fans, and a BBQ area. The second floor offers three beautifully appointed bedrooms and three baths, divided into two separate wings. One wing features two en-suite bedrooms connected by a dramatic glass walkway leading to the master bedroom. The master suite is a true retreat, with a vaulted ceiling, custom closet cabinetry, and glass sliding doors opening to a mahogany deck overlooking the pool area. The lower level is a haven for entertainment and relaxation, with large format porcelain tile flooring throughout. It includes two additional bedrooms, two baths, and a spacious family room featuring a gas fireplace with a custom white marble surround. Custom built-in cabinetry with quartz countertops and a beverage cooler enhance the space. A versatile 14x17 flex room is ready to serve as a gym, office, or playroom, with sliding doors providing easy access to the garden and pool area. This exceptional home is equipped with four zones of heating and cooling, a full security system with Google Nest cameras and thermostats, and an outdoor shower. The detached one-car garage and meticulous landscaping complete this exquisite property, making it the perfect sanctuary for modern living in Sag Harbor Village. Features: - SwimmingPool - Alarm - Air Conditioning
