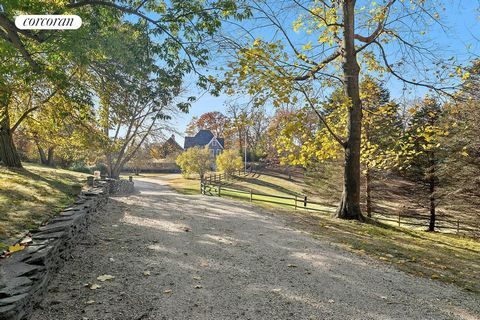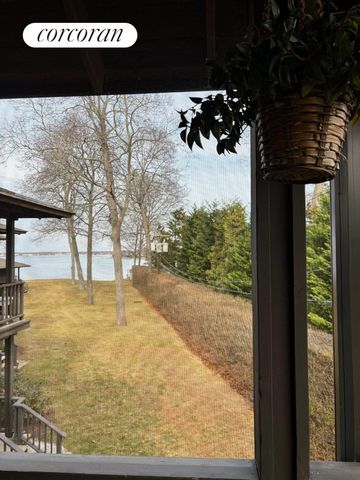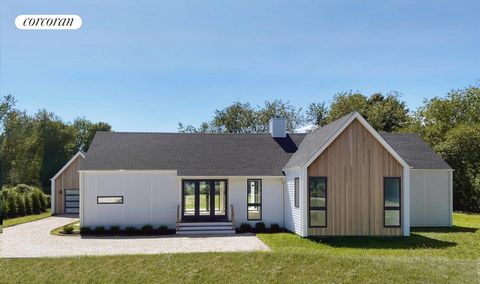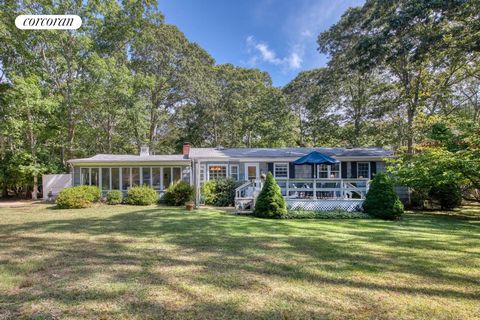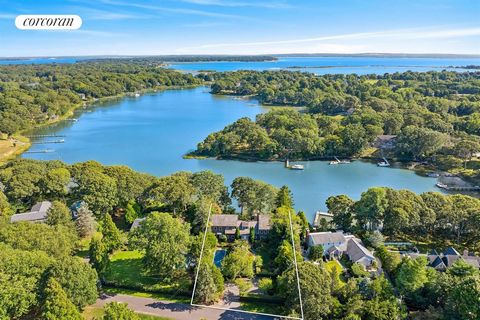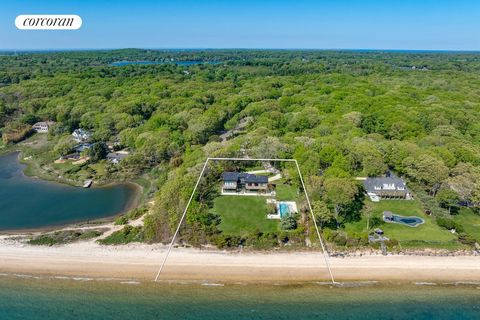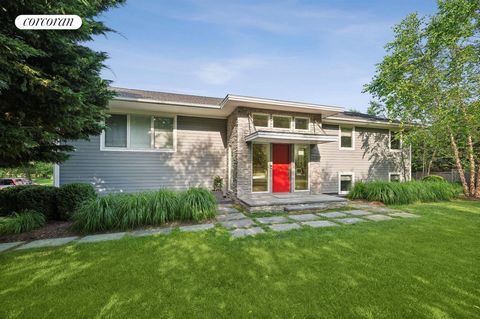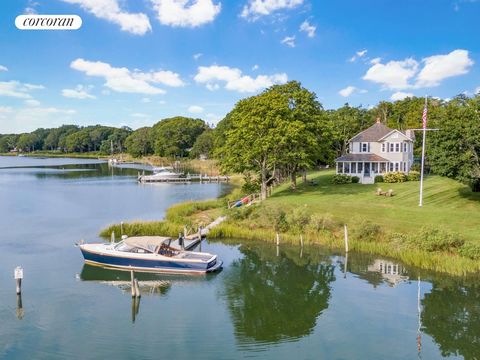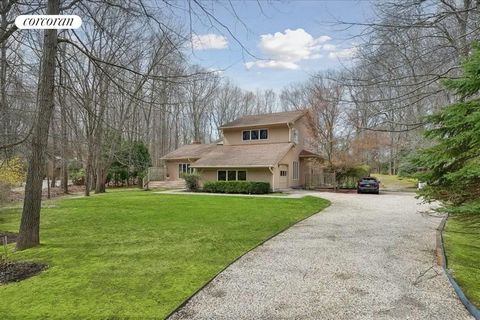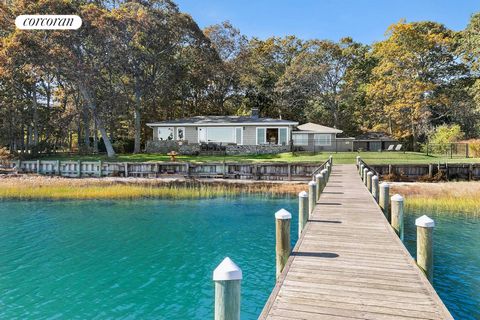Every once in a while a very extraordinary property becomes available, this very private 6.9-acre horse farm is one of those, truly a property for all seasons. There is the main house with over 6400 sq. ft. restored and designed to the highest level, the 2400 sq. ft. two-story secondary house with a 3 bay garage, the 4 stall horse barn with 15ft. ceilings on the second level, tack room and trainers studio. Then there are the grounds, with 3 paddocks, a secret garden, stone walls and terraces, total perimeter fencing, covered porches, and a 60 by 30 gunite pool. The main house consists of 3 levels of beautifully large proportion rooms including, a generous kitchen layout for large meal preparations and large gatherings, a partner's office, game rooms, a billiards room, a yoga and exercise studio, two drawing rooms, a separate TV viewing room, and 3 fireplaces. Many architectural details throughout, but a special note to the large-scale windows in every room flooding the spaces with natural light and amazing views. All of this is set on this poetic topography of a rolling meadow, wooded borders, stunning plantings and specimen trees. This multigenerational property, unable to duplicate today, is a rare opportunity on Shelter Island.
