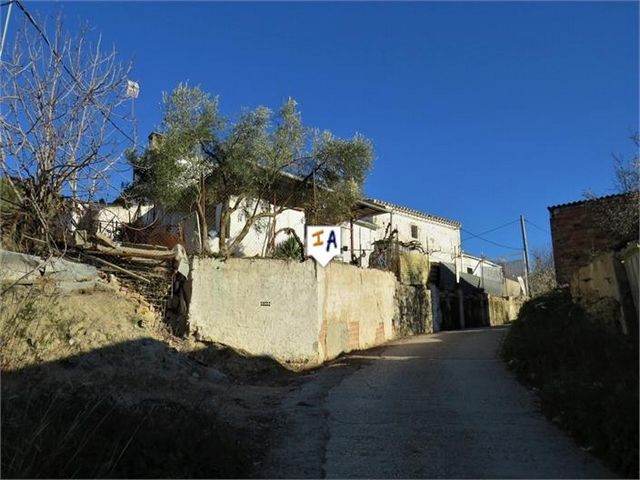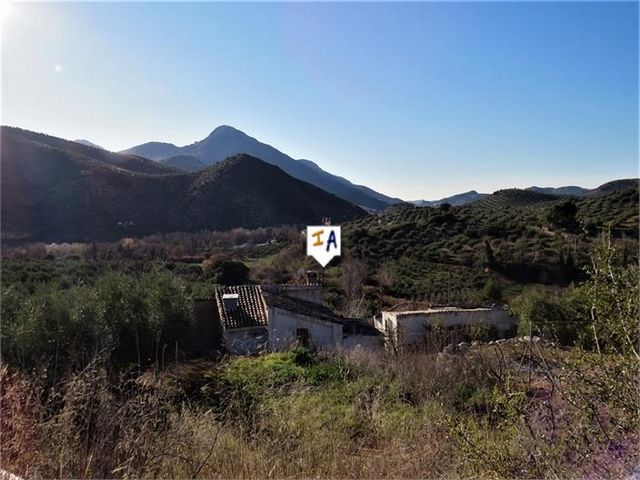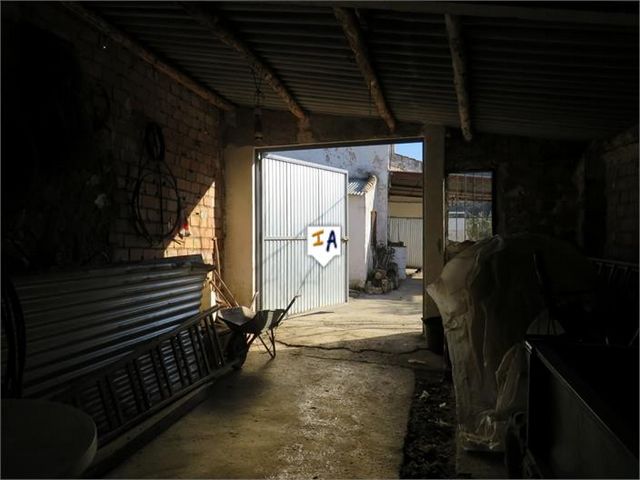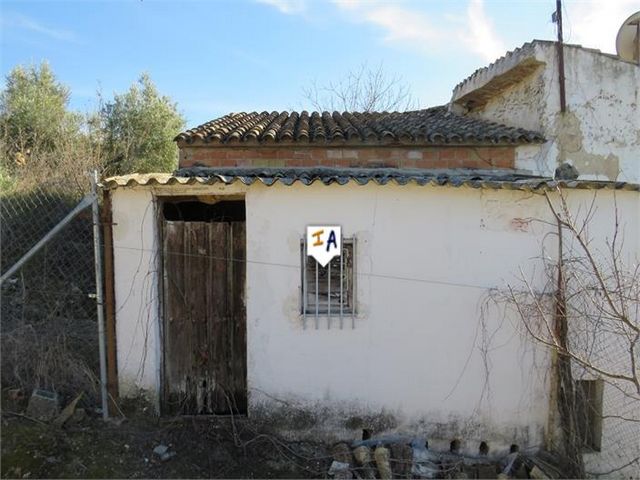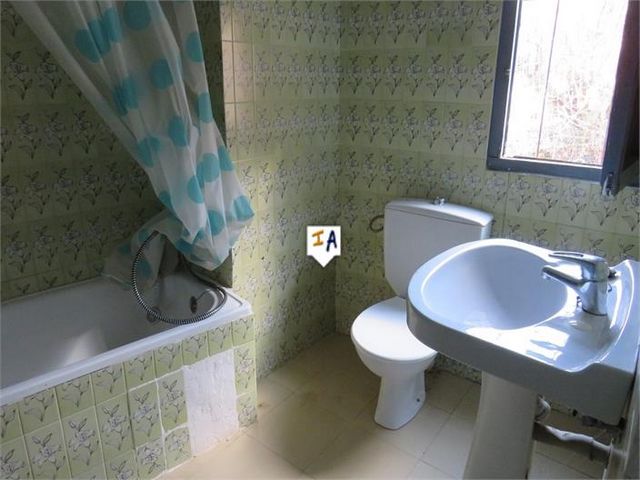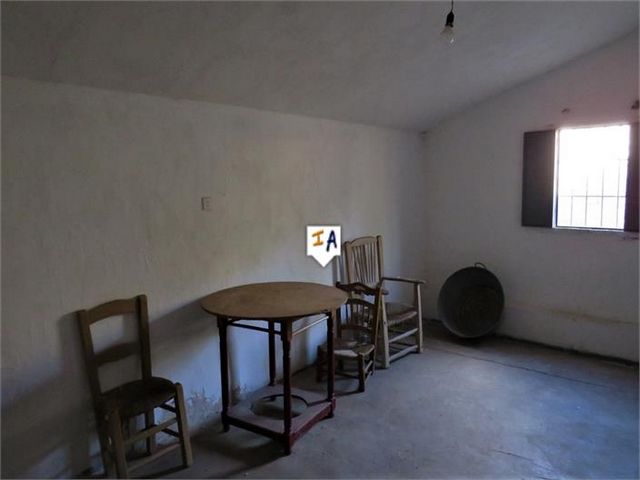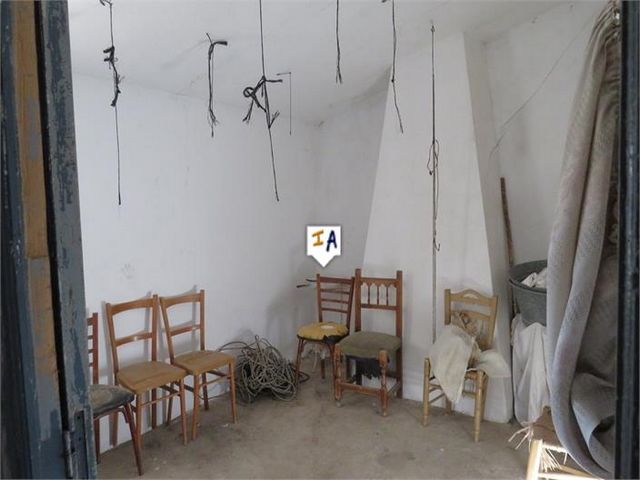PICTURES ARE LOADING...
House & single-family home for sale in Fuensanta de Martos
USD 68,532
House & Single-family home (For sale)
Reference:
FQFR-T4118
/ cj749
This Cortijo Complex on a generous 951m2 plot is a must see. Detached and situated in a beautiful part of the countryside near Fuensanta in the historic province of Jaen, in Andalucia, Spain. The properties with a total 337m3 build need renovating and could be one or several smaller units is located half way up a steep hill, which is how you get to see those lovely views. There is a parking space at the entrance, next to a garage then a gate to get to the first of the three houses which are all part the same complex. Yes there are two small houses and one larger one which is used as the main house, The two other smaller ones are used for storage at present but could be converted for use as separate accommodation. This collection of buildings also has three garages. The first house on the right consists of two rooms on the ground floor, one of which has a fireplace and two rooms on the first floor. The next building is another garage which was part of the second house. This is missing its first floor, so it has one room at the front and another room at the back which at present does not have a roof. The next building on the right is the main house. On entering through the front door there is the sitting room and straight ahead is the first of four possible bedrooms. On the left is the entrance to the kitchen with its lean to roof. Beside that on the right just before you go into the kitchen is the second bedroom. The stairs to the right of the front door lead to the first floor where there are three more rooms that could be used as bedrooms plus a bathroom at the far end. After the main house outside and straight ahead is another larger garage or shed which at present is used for storing fire wood and farm machinery. Inside this shed are two more small storage sheds or animal barns. To the right of the large shed is the entrance to the sloping back garden with four olive trees and a space for the pool.
View more
View less
Dieser Cortijo-Komplex auf einem großzügigen 951 m² großen Grundstück ist ein Muss. Freistehend und gelegen in einem wunderschönen Teil der Landschaft in der Nähe von Fuensanta in der historischen Provinz Jaen in Andalusien, Spanien. Die Immobilien mit einer Gesamtfläche von 337 m3 müssen renoviert werden und könnten eine oder mehrere kleinere Einheiten sein. Sie befinden sich auf halber Höhe eines steilen Hügels, wodurch Sie diese schöne Aussicht genießen können. Es gibt einen Parkplatz am Eingang, neben einer Garage und dann ein Tor, um zum ersten der drei Häuser zu gelangen, die alle Teil desselben Komplexes sind. Ja, es gibt zwei kleine Häuser und ein größeres, das als Haupthaus genutzt wird. Die beiden anderen kleineren werden derzeit als Lager genutzt, könnten aber zur Nutzung als separate Unterkunft umgebaut werden. Diese Ansammlung von Gebäuden hat auch drei Garagen. Das erste Haus auf der rechten Seite besteht aus zwei Räumen im Erdgeschoss, von denen einer einen Kamin hat, und zwei Räumen im ersten Stock. Das nächste Gebäude ist eine weitere Garage, die Teil des zweiten Hauses war. Diesem fehlt der erste Stock, daher hat es einen Raum auf der Vorderseite und einen weiteren Raum auf der Rückseite, der derzeit kein Dach hat. Das nächste Gebäude auf der rechten Seite ist das Haupthaus. Beim Betreten durch die Eingangstür befindet sich das Wohnzimmer und geradeaus das erste von vier möglichen Schlafzimmern. Links der Eingang zur Küche mit Pultdach. Rechts daneben, kurz bevor Sie in die Küche gehen, befindet sich das zweite Schlafzimmer. Die Treppe rechts von der Eingangstür führt in den ersten Stock, wo sich drei weitere Zimmer befinden, die als Schlafzimmer genutzt werden könnten, sowie ein Badezimmer am anderen Ende. Nach dem Haupthaus draußen und geradeaus befindet sich eine weitere größere Garage oder ein Schuppen, der derzeit zur Lagerung von Brennholz und landwirtschaftlichen Maschinen dient. In diesem Schuppen befinden sich zwei weitere kleine Lagerschuppen oder Tierställe. Rechts vom großen Schuppen befindet sich der Eingang zum abfallenden Garten hinter dem Haus mit vier Olivenbäumen und einem Platz für den Pool.
Este complejo de cortijos en una generosa parcela de 951 m2 es una visita obligada. Independiente y situado en una hermosa parte del campo cerca de Fuensanta en la histórica provincia de Jaén, en Andalucía, España. Las propiedades con una construcción total de 337m3 necesitan renovación y podrían ser una o varias unidades más pequeñas ubicadas en la mitad de una colina empinada, que es cómo se pueden ver esas hermosas vistas. Hay un espacio de estacionamiento en la entrada, junto a un garaje y luego una puerta para llegar a la primera de las tres casas que forman parte del mismo complejo. Sí, hay dos casas pequeñas y una más grande que se usa como casa principal. Las otras dos más pequeñas se usan para almacenamiento en la actualidad, pero podrían convertirse para su uso como alojamiento separado. Este conjunto de edificios también cuenta con tres garajes. La primera casa a la derecha consta de dos habitaciones en la planta baja, una de las cuales tiene chimenea y dos habitaciones en el primer piso. El siguiente edificio es otro garaje que formaba parte de la segunda casa. A este le falta el primer piso, por lo que tiene un cuarto al frente y otro cuarto al fondo que actualmente no tiene techo. El siguiente edificio a la derecha es la casa principal. Al entrar por la puerta principal se encuentra el salón y de frente el primero de los cuatro posibles dormitorios. A la izquierda está la entrada a la cocina con su cubierta inclinada. Al lado, a la derecha, justo antes de entrar a la cocina, está el segundo dormitorio. Las escaleras a la derecha de la puerta principal conducen al primer piso donde hay tres habitaciones más que podrían usarse como dormitorios y un baño en el otro extremo. Después de la casa principal por fuera y todo recto hay otro garaje o cobertizo más grande que actualmente se utiliza para almacenar leña y maquinaria agrícola. Dentro de este cobertizo hay dos cobertizos de almacenamiento más pequeños o establos para animales. A la derecha del cobertizo grande está la entrada al jardín trasero inclinado con cuatro olivos y un espacio para la piscina.
Ce complexe Cortijo sur un terrain généreux de 951m2 est à voir absolument. Individuelle et située dans une belle partie de la campagne près de Fuensanta dans la province historique de Jaen, en Andalousie, en Espagne. Les propriétés d'une superficie totale de 337 m3 ont besoin d'être rénovées et peuvent être une ou plusieurs unités plus petites. Elles sont situées à mi-hauteur d'une colline escarpée, ce qui vous permet de voir ces belles vues. Il y a une place de parking à l'entrée, à côté d'un garage puis d'un portail pour accéder à la première des trois maisons qui font toutes partie du même complexe. Oui, il y a deux petites maisons et une plus grande qui est utilisée comme maison principale. Les deux autres plus petites sont actuellement utilisées pour le stockage mais pourraient être converties pour être utilisées comme logement séparé. Cet ensemble de bâtiments compte également trois garages. La première maison à droite se compose de deux pièces au rez-de-chaussée dont une avec cheminée et de deux pièces au premier étage. Le bâtiment suivant est un autre garage qui faisait partie de la deuxième maison. Il manque son premier étage, il y a donc une pièce à l'avant et une autre à l'arrière qui n'a actuellement pas de toit. Le bâtiment suivant sur la droite est la maison principale. En entrant par la porte d'entrée, il y a le salon et tout droit se trouve la première des quatre chambres possibles. A gauche se trouve l'entrée de la cuisine avec son appentis. A côté de cela, juste avant d'entrer dans la cuisine, se trouve la deuxième chambre. Les escaliers à droite de la porte d'entrée mènent au premier étage où il y a trois autres pièces qui pourraient être utilisées comme chambres plus une salle de bain au fond. Après la maison principale à l'extérieur et tout droit se trouve un autre garage ou hangar plus grand qui est actuellement utilisé pour stocker le bois de chauffage et les machines agricoles. À l'intérieur de ce hangar se trouvent deux autres petits hangars de stockage ou granges pour animaux. À droite du grand cabanon se trouve l'entrée du jardin arrière en pente avec quatre oliviers et un espace pour la piscine.
Dit Cortijo Complex op een royaal perceel van 951m2 moet u gezien hebben. Vrijstaand en gelegen in een prachtig deel van het platteland nabij Fuensanta in de historische provincie Jaen, in Andalusië, Spanje. De woningen met een totale bebouwde oppervlakte van 337m3 moeten worden gerenoveerd en kunnen een of meerdere kleinere eenheden zijn, halverwege een steile heuvel gelegen, waardoor u die prachtige uitzichten kunt zien. Er is een parkeerplaats bij de ingang, naast een garage en een poort om bij de eerste van de drie huizen te komen die allemaal deel uitmaken van hetzelfde complex. Ja, er zijn twee kleine huizen en een grotere die als hoofdhuis wordt gebruikt. De twee andere kleinere worden momenteel gebruikt voor opslag, maar kunnen worden omgebouwd voor gebruik als aparte accommodatie. Deze verzameling gebouwen heeft ook drie garages. Het eerste huis rechts bestaat uit twee kamers op de begane grond, waarvan één met een open haard en twee kamers op de eerste verdieping. Het volgende gebouw is een andere garage die deel uitmaakte van het tweede huis. Deze mist zijn eerste verdieping, dus het heeft een kamer aan de voorkant en een andere kamer aan de achterkant die momenteel geen dak heeft. Het volgende gebouw aan de rechterkant is het hoofdgebouw. Bij binnenkomst via de voordeur is er de zitkamer en rechtdoor is de eerste van vier mogelijke slaapkamers. Aan de linkerkant is de ingang van de keuken met zijn afdak. Hiernaast bevindt zich aan de rechterkant net voordat u de keuken binnengaat de tweede slaapkamer. De trap rechts van de voordeur leidt naar de eerste verdieping waar zich nog drie kamers bevinden die als slaapkamers kunnen worden gebruikt, plus een badkamer aan het uiteinde. Na het hoofdgebouw buiten en rechtdoor is nog een grotere garage of schuur die momenteel wordt gebruikt voor de opslag van brandhout en landbouwmachines. Binnen deze schuur zijn nog twee kleine opslagschuren of dierenstallen. Rechts van de grote schuur is de ingang naar de glooiende achtertuin met vier olijfbomen en een ruimte voor het zwembad.
This Cortijo Complex on a generous 951m2 plot is a must see. Detached and situated in a beautiful part of the countryside near Fuensanta in the historic province of Jaen, in Andalucia, Spain. The properties with a total 337m3 build need renovating and could be one or several smaller units is located half way up a steep hill, which is how you get to see those lovely views. There is a parking space at the entrance, next to a garage then a gate to get to the first of the three houses which are all part the same complex. Yes there are two small houses and one larger one which is used as the main house, The two other smaller ones are used for storage at present but could be converted for use as separate accommodation. This collection of buildings also has three garages. The first house on the right consists of two rooms on the ground floor, one of which has a fireplace and two rooms on the first floor. The next building is another garage which was part of the second house. This is missing its first floor, so it has one room at the front and another room at the back which at present does not have a roof. The next building on the right is the main house. On entering through the front door there is the sitting room and straight ahead is the first of four possible bedrooms. On the left is the entrance to the kitchen with its lean to roof. Beside that on the right just before you go into the kitchen is the second bedroom. The stairs to the right of the front door lead to the first floor where there are three more rooms that could be used as bedrooms plus a bathroom at the far end. After the main house outside and straight ahead is another larger garage or shed which at present is used for storing fire wood and farm machinery. Inside this shed are two more small storage sheds or animal barns. To the right of the large shed is the entrance to the sloping back garden with four olive trees and a space for the pool.
Reference:
FQFR-T4118
Country:
ES
Region:
Jaen
City:
Fuensanta De Martos
Category:
Residential
Listing type:
For sale
Property type:
House & Single-family home
Property size:
3,627 sqft
Lot size:
10,236 sqft
Bedrooms:
4
Bathrooms:
1
Parkings:
1
Garages:
1
Fireplace:
Yes
Cellar:
Yes
Outdoor Grill:
Yes
REAL ESTATE PRICE PER SQFT IN NEARBY CITIES
| City |
Avg price per sqft house |
Avg price per sqft apartment |
|---|---|---|
| Iznájar | USD 88 | - |
| Frigiliana | USD 257 | - |
| Algarrobo | USD 216 | - |
| Nerja | USD 314 | USD 331 |
| Torrox | USD 203 | USD 221 |
| Almuñécar | USD 358 | - |
| Málaga | USD 390 | USD 513 |
| Torremolinos | USD 304 | USD 369 |
| Coín | USD 282 | - |
| Mijas | USD 386 | USD 364 |
| Fuengirola | USD 371 | USD 390 |
