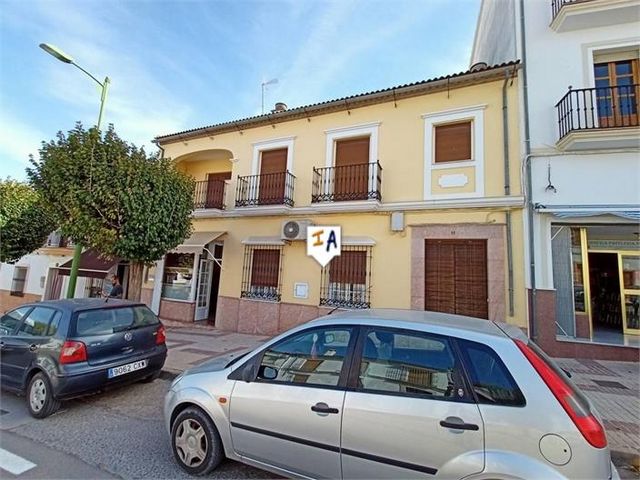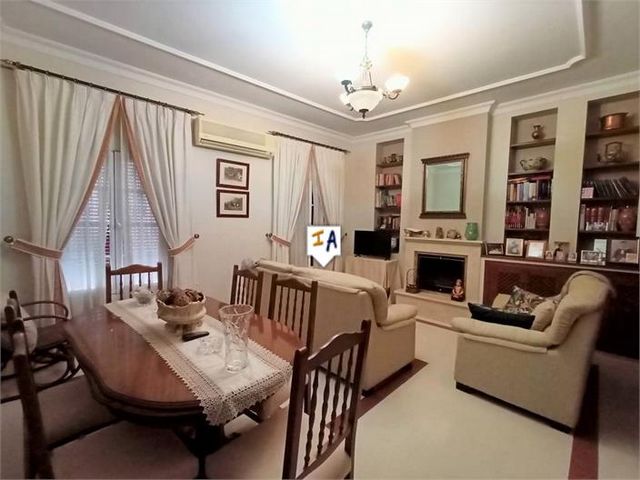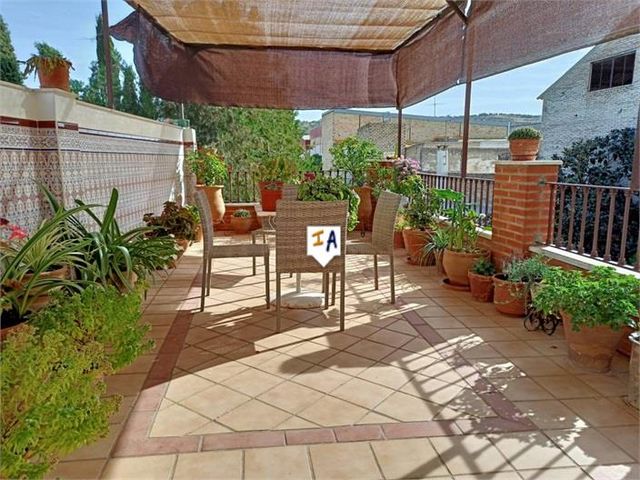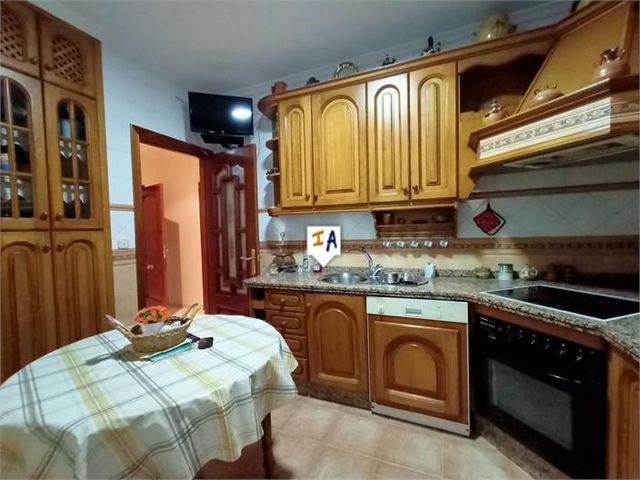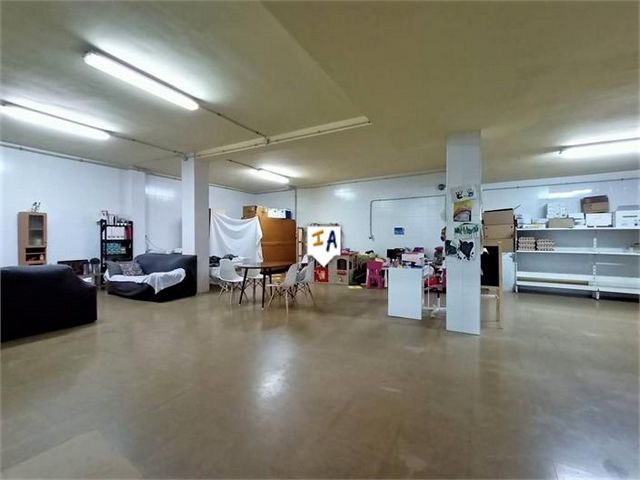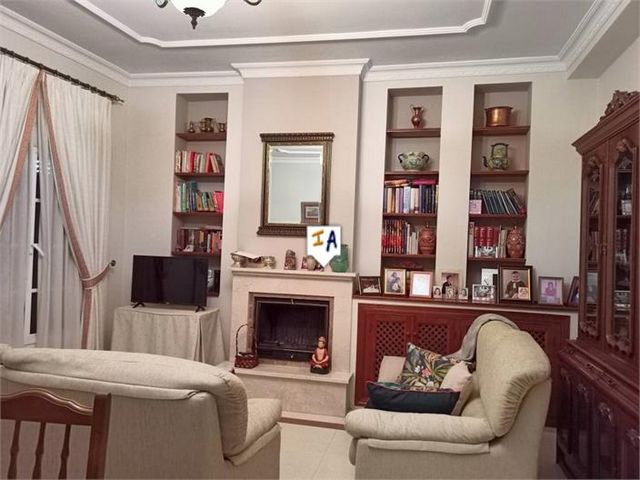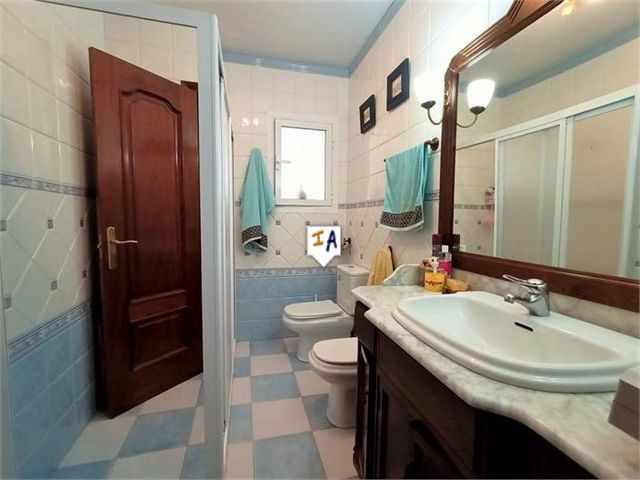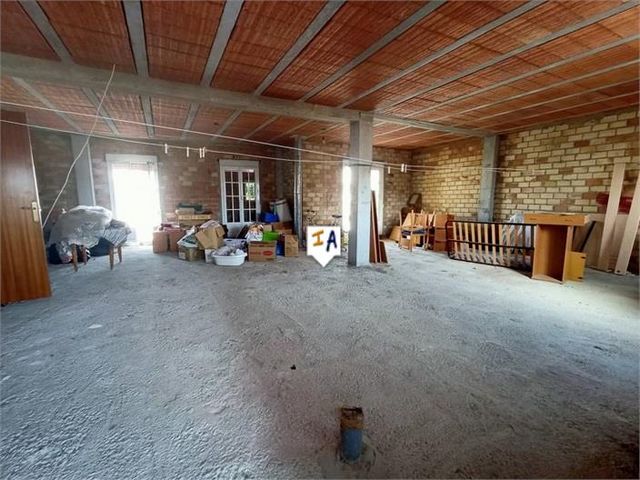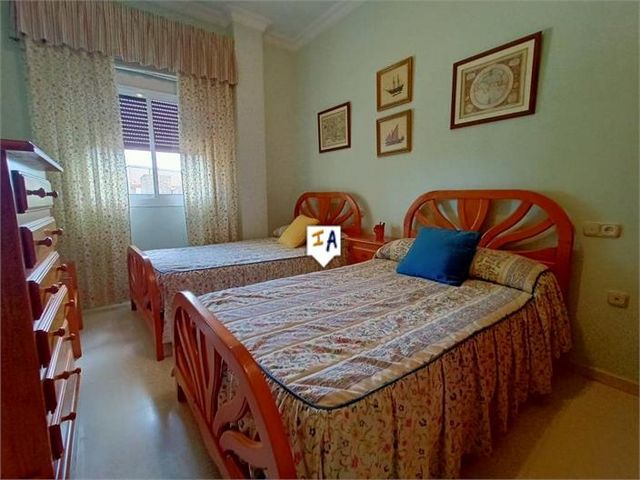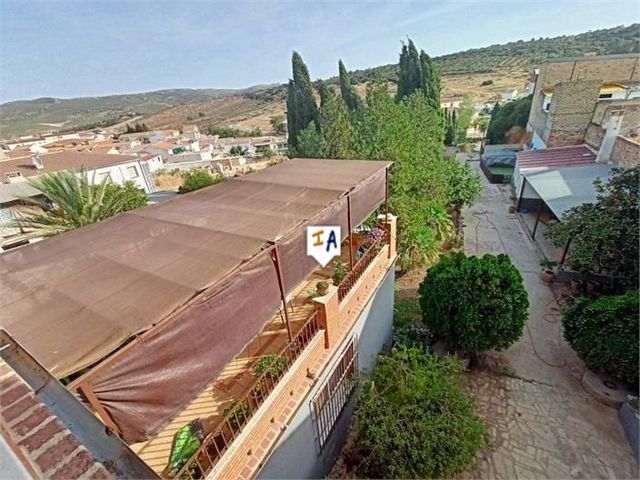PICTURES ARE LOADING...
House & single-family home for sale in Villanueva de Algaidas
USD 347,728
House & Single-family home (For sale)
Reference:
FQFR-T4531
/ th5393
Exclusive to us. This impressive property of 581m2 build is on a generous plot of 2.103 m2 in Villanueva de Algaidas, Malaga province, Andalucia, Spain. The townhouse and bakery consists of 2 floors, a basement and plenty of outside space with rear entrance via a cemented lane from another street. There is an access to the property from the commercial premises where a bakery is working and a distributor leads from the right side to the living area and from the left side a marble staircase leads to a very large basement areas including commercial kitchen space and preparation areas for the bakery there is also a kitchen and on the right side gives access to a bathroom and the garage which opens onto a generous plot with plenty of space for a vegetable garden, swimming pool, recreation area, garden, parking with the access lane from the street behind. Returning to the commercial premises and going to the left hand side a hallway leads to a lounge / dining room with a fireplace and air conditioning. Off the lounge another hallway leads on the left to a well equipped kitchen with granite worktops as well as a bathroom and on the right a large walk in wardrobe, a storage room and another hallway leading to 3 double bedrooms with air conditioning and views of the patio and terrace, at the end of this hallway is a utility room which opens onto a spectacular terrace offering wonderful views of the patio and the town. The main entrance to the property is through a double wooden door which opens into a tiled hallway leading from the left hand side to the interior of the ground floor and to the front stairs which lead up to the first floor where there is a completely open plan, under construction with all electrical and sanitary installations but unfinished there is access to 2 Juliet balconies and a terrace allowing beautiful views of the main street and the town. The rear of the first floor leads to a large uncovered terrace with views of the courtyard, town and countryside. The central location of the property means that it is only a few minutes walk to all the main sights of the town and a 20 minute drive to the A-45 motorway which links the cities of Malaga and Cordoba in 40 minutes and 90 minutes respectively. Well worth a visit to appreciate the potential value of this property.
View more
View less
Exklusiv bei uns. Dieses beeindruckende Anwesen mit einer Baufläche von 581 m2 befindet sich auf einem großzügigen Grundstück von 2.103 m2 in Villanueva de Algaidas, Provinz Malaga, Andalusien, Spanien. Das Stadthaus und die Bäckerei bestehen aus 2 Etagen, einem Keller und viel Platz im Freien mit Hintereingang über eine zementierte Gasse von einer anderen Straße. Es gibt einen Zugang zum Grundstück von den Geschäftsräumen, in denen eine Bäckerei arbeitet und ein Verteiler von der rechten Seite zum Wohnbereich führt, und von der linken Seite führt eine Marmortreppe zu einem sehr großen Kellerbereich, einschließlich gewerblicher Küchenräume und Vorbereitungsbereichen für die Bäckerei gibt es auch eine Küche und auf der rechten Seite gibt es Zugang zu einem Badezimmer und der Garage, die sich auf ein großzügiges Grundstück mit viel Platz für einen Gemüsegarten, Swimmingpool, Erholungsgebiet, Garten, Parkplatz mit der Zufahrt öffnet die Straße dahinter. Wenn Sie zu den Geschäftsräumen zurückkehren und zur linken Seite gehen, führt ein Flur zu einem Wohn- / Esszimmer mit Kamin und Klimaanlage. Vom Wohnzimmer aus führt ein weiterer Flur links zu einer gut ausgestatteten Küche mit Granitarbeitsplatten sowie einem Badezimmer und rechts zu einem großen begehbaren Kleiderschrank, einem Abstellraum und einem weiteren Flur, der zu 3 Doppelzimmern mit Klimaanlage und Blick auf die Patio und Terrasse, am Ende dieses Flurs befindet sich ein Hauswirtschaftsraum, der sich auf eine spektakuläre Terrasse mit herrlichem Blick auf den Innenhof und die Stadt öffnet. Der Haupteingang zum Anwesen erfolgt durch eine doppelte Holztür, die sich in einen gefliesten Flur öffnet, der von der linken Seite in das Innere des Erdgeschosses und zur Vordertreppe führt, die in den ersten Stock führt, wo es einen völlig offenen Grundriss gibt , im Bau mit allen elektrischen und sanitären Installationen, aber noch nicht fertig gestellt, gibt es Zugang zu 2 Julia-Balkonen und einer Terrasse mit herrlichem Blick auf die Hauptstraße und die Stadt. Die Rückseite der ersten Etage führt zu einer großen, nicht überdachten Terrasse mit Blick auf den Innenhof, die Stadt und die Landschaft. Die zentrale Lage des Anwesens bedeutet, dass es nur wenige Gehminuten von allen wichtigen Sehenswürdigkeiten der Stadt und eine 20-minütige Fahrt von der Autobahn A-45 entfernt ist, die die Städte Malaga und Cordoba in 40 bzw. 90 Minuten verbindet. Ein Besuch lohnt sich, um den potenziellen Wert dieser Immobilie zu schätzen.
Exclusivo para nosotros. Esta impresionante propiedad de 581m2 construidos se encuentra en una generosa parcela de 2.103 m2 en Villanueva de Algaidas, provincia de Málaga, Andalucía, España. La casa adosada y la panadería consta de 2 plantas, un sótano y mucho espacio exterior con entrada trasera a través de un carril cementado desde otra calle. Hay un acceso a la propiedad desde el local comercial donde funciona una panadería y un distribuidor conduce desde el lado derecho a la sala de estar y desde el lado izquierdo una escalera de mármol conduce a un sótano muy grande que incluye espacio de cocina comercial y áreas de preparación. para la panadería también hay una cocina y en el lado derecho da acceso a un baño y al garaje que da a una generosa parcela con mucho espacio para una huerta, piscina, zona de recreo, jardín, aparcamiento con carril de acceso desde la calle de atrás. Volviendo al local comercial y siguiendo a mano izquierda un pasillo conduce a un salón comedor con chimenea y aire acondicionado. Fuera del salón, otro pasillo conduce a la izquierda a una cocina bien equipada con encimera de granito, así como a un baño y a la derecha un gran vestidor, un trastero y otro pasillo que conduce a 3 habitaciones dobles con aire acondicionado y vistas al patio y terraza, al final de este pasillo se encuentra un lavadero que da a una espectacular terraza con maravillosas vistas al patio y al pueblo. La entrada principal a la propiedad es a través de una puerta doble de madera que se abre a un pasillo de azulejos que conduce desde el lado izquierdo al interior de la planta baja y a las escaleras delanteras que conducen al primer piso donde hay un plan completamente abierto. , en construcción con todas las instalaciones eléctricas y sanitarias pero sin terminar hay acceso a 2 balcones Julieta y una terraza que permite hermosas vistas de la calle principal y el pueblo. La parte trasera del primer piso conduce a una gran terraza descubierta con vistas al patio, la ciudad y el campo. La ubicación central de la propiedad significa que está a solo unos minutos a pie de los principales lugares de interés de la ciudad y a 20 minutos en coche de la autopista A-45 que une las ciudades de Málaga y Córdoba en 40 minutos y 90 minutos respectivamente. Vale la pena una visita para apreciar el valor potencial de esta propiedad.
Exclusif pour nous. Cette impressionnante propriété de 581m2 construite se trouve sur un terrain généreux de 2.103 m2 à Villanueva de Algaidas, province de Malaga, Andalousie, Espagne. La maison de ville et la boulangerie se composent de 2 étages, d'un sous-sol et de nombreux espaces extérieurs avec entrée arrière via une voie cimentée d'une autre rue. Il y a un accès à la propriété depuis les locaux commerciaux où une boulangerie travaille et un distributeur mène du côté droit au salon et du côté gauche un escalier en marbre mène à un très grand sous-sol comprenant un espace de cuisine commerciale et des zones de préparation pour la boulangerie il y a aussi une cuisine et sur le côté droit donne accès à une salle de bain et le garage qui s'ouvre sur un terrain généreux avec beaucoup d'espace pour un potager, piscine, aire de loisirs, jardin, parking avec la voie d'accès de la rue derrière. En revenant aux locaux commerciaux et en allant sur le côté gauche, un couloir mène à un salon / salle à manger avec cheminée et climatisation. Du salon, un autre couloir mène à gauche à une cuisine bien équipée avec des plans de travail en granit ainsi qu'à une salle de bains et à droite un grand dressing, un débarras et un autre couloir menant à 3 chambres doubles avec climatisation et vue sur la patio et terrasse, au bout de ce couloir se trouve une buanderie qui s'ouvre sur une terrasse spectaculaire offrant une vue magnifique sur le patio et la ville. L'entrée principale de la propriété se fait par une double porte en bois qui s'ouvre sur un couloir carrelé menant du côté gauche à l'intérieur du rez-de-chaussée et à l'escalier avant qui mène au premier étage où il y a un plan complètement ouvert , en construction avec toutes les installations électriques et sanitaires mais inachevé il y a accès à 2 balcons Juliette et une terrasse permettant de belles vues sur la rue principale et la ville. L'arrière du premier étage mène à une grande terrasse non couverte avec vue sur la cour, la ville et la campagne. L'emplacement central de la propriété signifie qu'elle n'est qu'à quelques minutes à pied de tous les principaux sites touristiques de la ville et à 20 minutes en voiture de l'autoroute A-45 qui relie les villes de Malaga et de Cordoue en 40 minutes et 90 minutes respectivement. Vaut le détour pour apprécier la valeur potentielle de cette propriété.
Exclusief voor ons. Dit indrukwekkende pand van 581m2 is gebouwd op een royaal perceel van 2.103 m2 in Villanueva de Algaidas, provincie Malaga, Andalusië, Spanje. Het herenhuis en de bakkerij bestaat uit 2 verdiepingen, een souterrain en veel buitenruimte met achteringang via een gecementeerde laan uit een andere straat. Er is toegang tot het pand vanuit het commerciële pand waar een bakkerij werkt en een distributeur leidt van de rechterkant naar de woonkamer en vanaf de linkerkant leidt een marmeren trap naar een zeer grote kelderruimte, inclusief commerciële keukenruimte en voorbereidingsruimtes voor de bakkerij is er ook een keuken en geeft aan de rechterkant toegang tot een badkamer en de garage die uitkomt op een royaal perceel met veel ruimte voor een moestuin, zwembad, recreatiegebied, tuin, parkeerplaats met de toegangsstrook van de straat erachter. Terugkerend naar het commerciële pand en aan de linkerkant een gang die leidt naar een lounge / eetkamer met een open haard en airconditioning. Vanuit de woonkamer leidt een andere gang aan de linkerkant naar een goed uitgeruste keuken met granieten werkbladen en een badkamer en aan de rechterkant een grote inloopkast, een berging en een andere gang die leidt naar 3 slaapkamers met airconditioning en uitzicht op de patio en terras, aan het einde van deze gang is een bijkeuken die uitkomt op een spectaculair terras met prachtig uitzicht op de patio en de stad. De hoofdingang van het pand is via een dubbele houten deur die uitkomt in een betegelde hal die van de linkerkant naar het interieur van de begane grond leidt en naar de voortrap die leidt naar de eerste verdieping waar een volledig open plan is , in aanbouw met alle elektrische en sanitaire installaties maar onafgewerkt is er toegang tot 2 Juliet balkons en een terras met prachtig uitzicht op de hoofdstraat en de stad. De achterzijde van de eerste verdieping leidt naar een groot onoverdekt terras met uitzicht op de binnenplaats, de stad en het platteland. De centrale ligging van het pand betekent dat het slechts een paar minuten lopen is naar alle belangrijke bezienswaardigheden van de stad en 20 minuten rijden naar de snelweg A-45 die de steden Malaga en Cordoba in respectievelijk 40 minuten en 90 minuten met elkaar verbindt. Zeker een bezoek waard om de potentiële waarde van deze eigenschap te waarderen.
Exclusive to us. This impressive property of 581m2 build is on a generous plot of 2.103 m2 in Villanueva de Algaidas, Malaga province, Andalucia, Spain. The townhouse and bakery consists of 2 floors, a basement and plenty of outside space with rear entrance via a cemented lane from another street. There is an access to the property from the commercial premises where a bakery is working and a distributor leads from the right side to the living area and from the left side a marble staircase leads to a very large basement areas including commercial kitchen space and preparation areas for the bakery there is also a kitchen and on the right side gives access to a bathroom and the garage which opens onto a generous plot with plenty of space for a vegetable garden, swimming pool, recreation area, garden, parking with the access lane from the street behind. Returning to the commercial premises and going to the left hand side a hallway leads to a lounge / dining room with a fireplace and air conditioning. Off the lounge another hallway leads on the left to a well equipped kitchen with granite worktops as well as a bathroom and on the right a large walk in wardrobe, a storage room and another hallway leading to 3 double bedrooms with air conditioning and views of the patio and terrace, at the end of this hallway is a utility room which opens onto a spectacular terrace offering wonderful views of the patio and the town. The main entrance to the property is through a double wooden door which opens into a tiled hallway leading from the left hand side to the interior of the ground floor and to the front stairs which lead up to the first floor where there is a completely open plan, under construction with all electrical and sanitary installations but unfinished there is access to 2 Juliet balconies and a terrace allowing beautiful views of the main street and the town. The rear of the first floor leads to a large uncovered terrace with views of the courtyard, town and countryside. The central location of the property means that it is only a few minutes walk to all the main sights of the town and a 20 minute drive to the A-45 motorway which links the cities of Malaga and Cordoba in 40 minutes and 90 minutes respectively. Well worth a visit to appreciate the potential value of this property.
Reference:
FQFR-T4531
Country:
ES
Region:
Malaga
City:
Villanueva De Algaidas
Category:
Residential
Listing type:
For sale
Property type:
House & Single-family home
Property subtype:
Townhouse
Property size:
6,265 sqft
Lot size:
22,637 sqft
Bedrooms:
3
Bathrooms:
2
Furnished:
Yes
Equipped kitchen:
Yes
Parkings:
1
Garages:
1
Air-conditioning:
Yes
Fireplace:
Yes
Terrace:
Yes
Cellar:
Yes
Outdoor Grill:
Yes
Internet access:
Yes
REAL ESTATE PRICE PER SQFT IN NEARBY CITIES
| City |
Avg price per sqft house |
Avg price per sqft apartment |
|---|---|---|
| Iznájar | USD 87 | - |
| Málaga | USD 385 | USD 506 |
| Algarrobo | USD 213 | - |
| Torremolinos | USD 300 | USD 363 |
| Coín | USD 278 | - |
| Torrox | USD 200 | USD 218 |
| Frigiliana | USD 254 | - |
| Mijas | USD 381 | USD 359 |
| Nerja | USD 309 | USD 327 |
| Fuengirola | USD 366 | USD 384 |
| Ojén | - | USD 562 |
| Istán | USD 502 | USD 444 |
| Elveria | USD 441 | USD 383 |
| Almuñécar | USD 354 | - |
