USD 483,453
7 bd
2,885 sqft
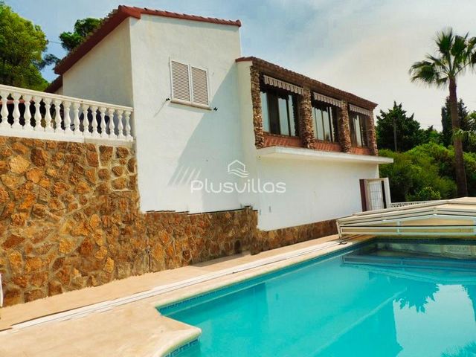
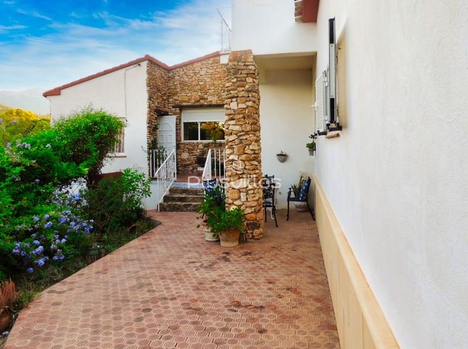
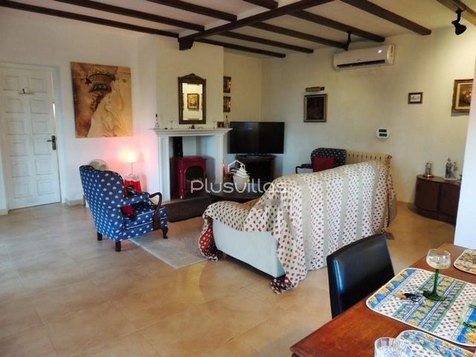
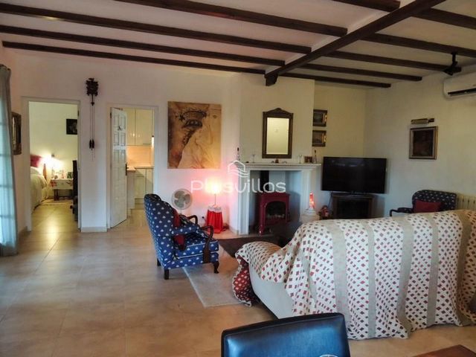
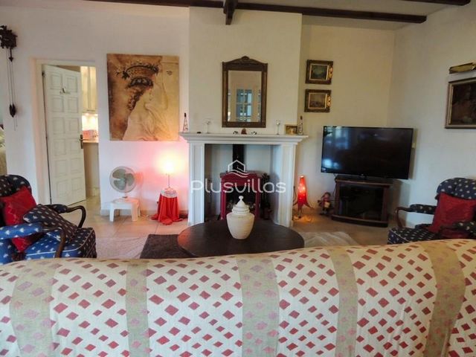
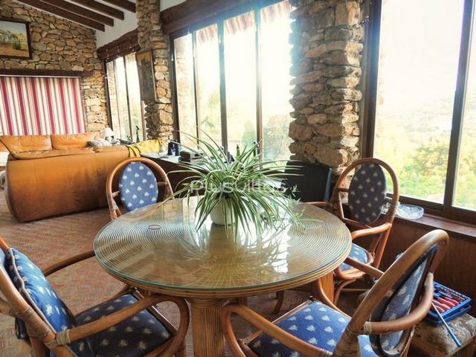
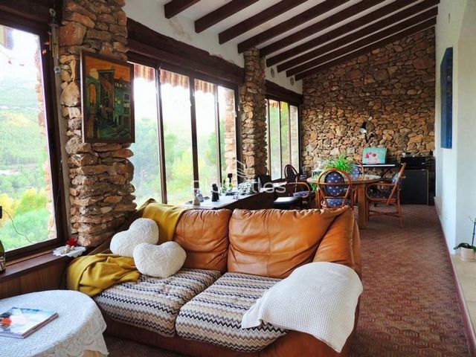
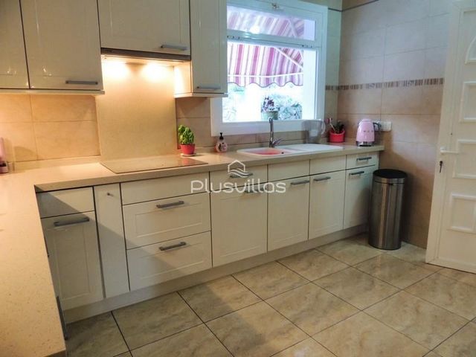
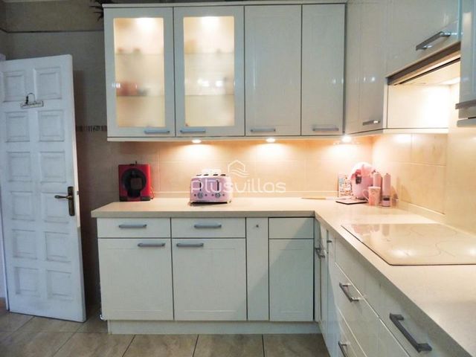
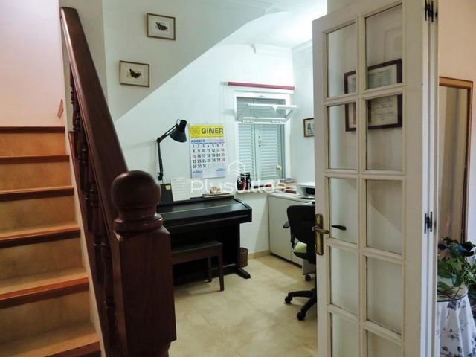
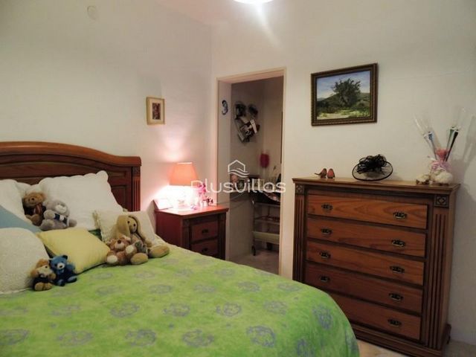
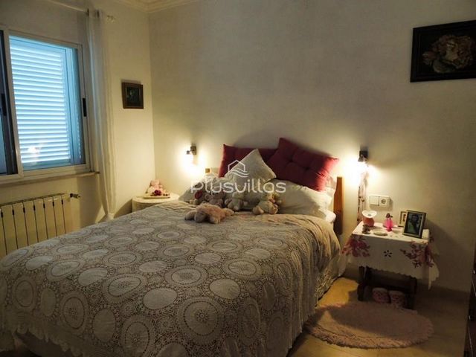
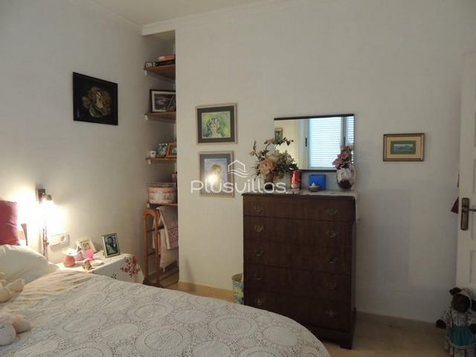
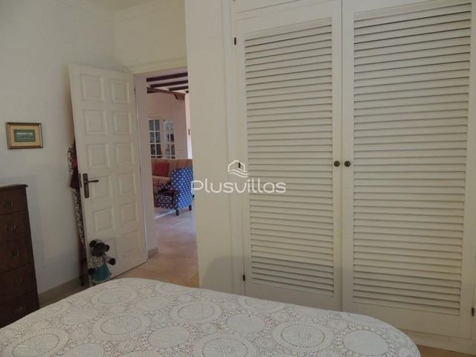
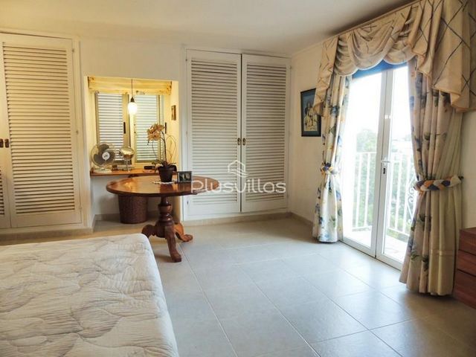
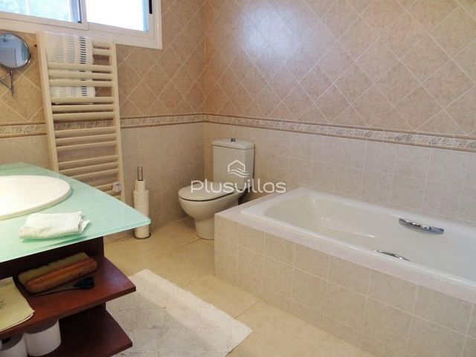
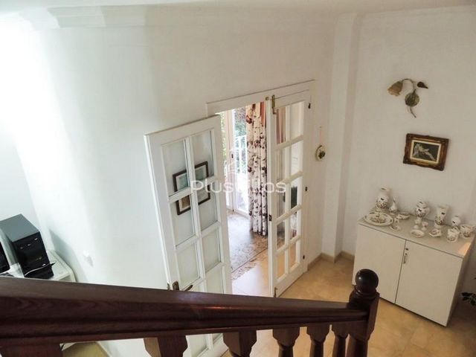
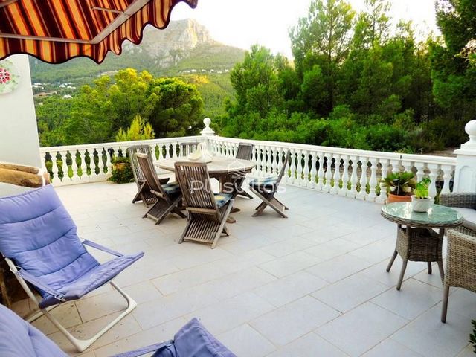
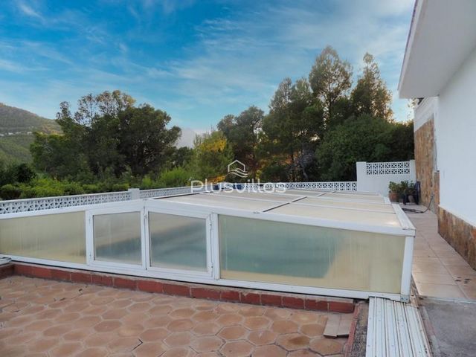
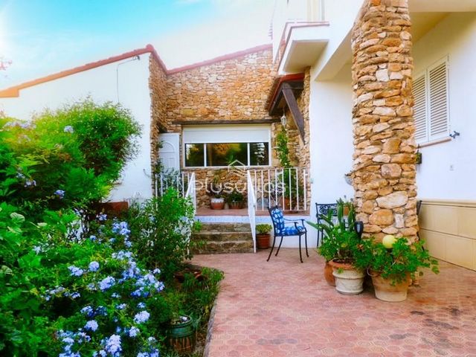
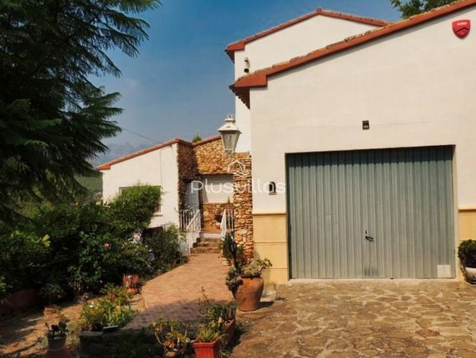
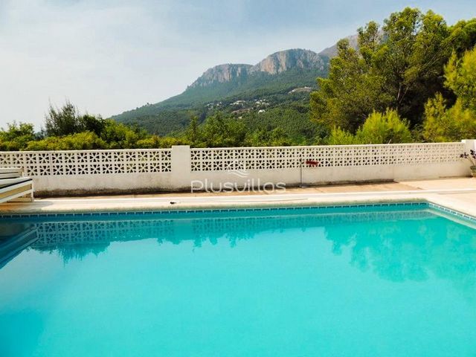
Moving from the Naya you enter a very spacious sitting room with large window to the front, split air conditioning and log burner.
There is also a double bedroom here and the independent kitchen fitted with plenty of base and wall units integrated appliances and a rear door to the utility area and still further into the covered dining area and large open patio.From the sitting room and into the hallway there is another double bedroom and a shower room, a large area at the side of the stairs houses the office desk, for computer and a piano.On the upper floor is a very large master bedroom with en suite bathroom including a bath and a walk-in shower. There is a small balcony with lovely views to the mountains.On the lower terrace is a large swimming pool with rigid cover, surrounding terrace and a storeroom.This property is a must see, it benefits from mains electricity and water, white double glazed windows with persianas, Internet connection, TV, landline telephone and partial air conditioning.PlusVillas is a reference point in the real estate sector in Calpe, with 50 years of experience in the construction, design and sale of real estate in the North of the Costa Blanca.Our long history and solid growth as a real estate agency in Calpe are a safe value when choosing the best advisor to buy or sell your property. The PlusVillas team is made up of a large multidisciplinary and multilingual family that will take care of you and your interests and offer comprehensive management before, during and after the purchase-sale process.Our reputation, seriousness and experience are the best guarantee! View more View less Man betritt das Haus über die Einfahrt, die zur Garage führt. Links von der Garage befindet sich der Eingang zum Haus.Auf der rechten Seite tritt in den Flur und auf der linken Seite, können Sie direkt in die verglaste Naya mit herrlichem Blick auf die Berge und das Land geben.
Von der Naya aus gelangt man in ein sehr geräumiges Wohnzimmer mit großem Fenster auf der Vorderseite, Split-Klimaanlage und Kaminofen.
Hier befindet sich auch ein Doppelschlafzimmer und die unabhängige Küche mit vielen Unter- und Oberschränken, integrierten Geräten und einer Hintertür zum Hauswirtschaftsraum und weiter in den überdachten Essbereich und die große offene Terrasse.Vom Wohnzimmer aus gelangt man in den Flur, wo sich ein weiteres Doppelschlafzimmer und ein Duschbad befinden. Ein großer Bereich an der Seite der Treppe beherbergt den Schreibtisch, einen Computer und ein Klavier.Im Obergeschoss befindet sich ein sehr großes Hauptschlafzimmer mit eigenem Bad, das eine Badewanne und eine begehbare Dusche hat. Es gibt einen kleinen Balkon mit herrlichem Blick auf die Berge.Auf der unteren Terrasse befindet sich ein großer Swimmingpool mit fester Abdeckung, umgebender Terrasse und einem Abstellraum.Diese Immobilie muss man gesehen haben, sie verfügt über Strom- und Wasseranschluss, weiße doppelt verglaste Fenster mit Persianern, Internetanschluss, TV, Festnetztelefon und teilweise Klimaanlage.PlusVillas ist ein Referenzpunkt im Immobiliensektor in Calpe, mit 50 Jahren Erfahrung im Bau, Design und Verkauf von Immobilien im Norden der Costa Blanca.Unsere lange Geschichte und unser solides Wachstum als Immobilienagentur in Calpe sind ein sicherer Wert bei der Wahl des besten Beraters für den Kauf oder Verkauf Ihrer Immobilie. Das Team von PlusVillas besteht aus einer großen multidisziplinären und mehrsprachigen Familie, die sich um Sie und Ihre Interessen kümmert und eine umfassende Betreuung vor, während und nach dem Kauf-/Verkaufsprozess bietet.Unser Ruf, unsere Seriosität und unsere Erfahrung sind die beste Garantie! la propiedad se entra por el camino de entrada que da paso al garaje, a la izquierda del garaje está la entrada a la propiedad.A la derecha se accede al pasillo y a la izquierda se entra directamente en la Naya acristalada con bonitas vistas a la montaña y al campo.
Pasando de la Naya se entra en un salón muy espacioso con una gran ventana al frente, aire acondicionado split y estufa de leña.
También hay un dormitorio doble aquí y la cocina independiente equipada con un montón de unidades de base y la pared de los aparatos integrados y una puerta trasera a la zona de utilidad y aún más en la zona de comedor cubierto y gran patio abierto.Desde la sala de estar y en el pasillo hay otro dormitorio doble y un cuarto de ducha, una gran área en el lado de las escaleras alberga el escritorio de la oficina, para el ordenador y un piano.En la planta superior hay un dormitorio principal muy grande con baño en suite que incluye una bañera y una ducha. Hay un pequeño balcón con preciosas vistas a las montañas.En la terraza inferior hay una gran piscina con cubierta rígida, terraza circundante y un trastero.Esta propiedad es una visita obligada, se beneficia de electricidad y agua de la red, ventanas blancas de doble acristalamiento con persianas, conexión a Internet, TV, teléfono fijo y aire acondicionado parcial.PlusVillas es un referente en el sector inmobiliario en Calpe, con 50 años de experiencia en la construcción, diseño y venta de inmuebles en el norte de la Costa Blanca.Nuestra larga trayectoria y sólido crecimiento como agencia inmobiliaria en Calpe son un valor seguro a la hora de elegir el mejor asesor para comprar o vender su propiedad. El equipo de PlusVillas está formado por una gran familia multidisciplinar y multilingüe que velará por usted y sus intereses y le ofrecerá una gestión integral antes, durante y después del proceso de compraventa.¡Nuestra reputación, seriedad y experiencia son la mejor garantía! On entre dans la propriété par l´allée qui donne sur le garage, à gauche du garage se trouve l´entrée de la propriété.Sur la droite, on accède au couloir et sur la gauche, on peut entrer directement dans la Naya vitrée avec de belles vues sur les montagnes et la campagne.
En sortant de la Naya, vous entrez dans un salon très spacieux avec une grande fenêtre à l´avant, la climatisation et un poêle à bois.
Il y a également une chambre double et une cuisine indépendante équipée de nombreux meubles bas et hauts, d´appareils électroménagers intégrés et d´une porte arrière menant à la buanderie et encore plus loin à la salle à manger couverte et au grand patio ouvert.Du salon et dans le couloir il y a une autre chambre double et une salle de douche, un grand espace sur le côté de l´escalier abrite le bureau, pour l´ordinateur et un piano.À l´étage supérieur se trouve une très grande chambre principale avec salle de bain attenante comprenant une baignoire et une douche à l´italienne. Il y a un petit balcon avec de belles vues sur les montagnes.Sur la terrasse inférieure se trouve une grande piscine avec couverture rigide, terrasse environnante et un débarras.Cette propriété est à voir absolument, elle bénéficie de l´électricité et de l´eau de ville, de fenêtres blanches à double vitrage avec persianas, d´une connexion Internet, de la télévision, du téléphone fixe et d´une climatisation partielle.PlusVillas est une référence dans le secteur immobilier à Calpe, avec 50 ans d´expérience dans la construction, la conception et la vente de biens immobiliers dans le nord de la Costa Blanca.Notre longue histoire et notre solide croissance en tant qu´agence immobilière à Calpe sont une valeur sûre au moment de choisir le meilleur conseiller pour acheter ou vendre votre propriété. L´équipe de PlusVillas est composée d´une grande famille multidisciplinaire et multilingue qui s´occupera de vous et de vos intérêts et vous offrira une gestion intégrale avant, pendant et après le processus d´achat-vente.Notre réputation, notre sérieux et notre expérience sont la meilleure garantie ! Въезд на участок осуществляется по подъездной дороге, ведущей к гаражу, слева от гаража находится вход в дом.Справа находится прихожая, а слева - застекленная Ная с прекрасным видом на горы и деревню.
Перейдя из ная, вы попадаете в очень просторную гостиную с большим окном на фронт, сплит-кондиционером и камином.
Здесь же находится спальня с двуспальной кроватью и отдельная кухня с большим количеством базовых и стенных блоков, встроенной техникой и задней дверью в подсобное помещение и еще дальше в крытую столовую и большой открытый внутренний дворик.Из гостиной и в коридоре есть еще одна спальня с двуспальной кроватью и душевая комната, большая площадь на стороне лестницы находится офисный стол, для компьютера и пианино.На верхнем этаже находится очень большая главная спальня с ванной комнатой, включающей ванну и душевую кабину. Есть небольшой балкон с прекрасным видом на горы.На нижней террасе находится большой бассейн с жестким покрытием, окружающая терраса и кладовая.В доме есть электричество и вода, белые окна с двойным остеклением и персианами, подключение к Интернету, телевидение, стационарный телефон и частичное кондиционирование воздуха.PlusVillas является ориентиром в секторе недвижимости в Кальпе, с 50-летним опытом в строительстве, проектировании и продаже недвижимости на севере Коста Бланка.Наша долгая история и устойчивый рост как агентства недвижимости в Кальпе являются надежной гарантией при выборе лучшего консультанта для покупки или продажи вашей недвижимости. Команда PlusVillas состоит из большой многопрофильной и многоязычной семьи, которая позаботится о вас и ваших интересах и предложит комплексное управление до, во время и после процесса купли-продажи.Наша репутация, серьезность и опыт являются лучшей гарантией! The property is entered via the driveway giving way to the garage, on the left of the garage is the entrance to the property.On the right enters to the hallway and on the left, you can enter directly into the glazed Naya with beautiful mountain and country views.
Moving from the Naya you enter a very spacious sitting room with large window to the front, split air conditioning and log burner.
There is also a double bedroom here and the independent kitchen fitted with plenty of base and wall units integrated appliances and a rear door to the utility area and still further into the covered dining area and large open patio.From the sitting room and into the hallway there is another double bedroom and a shower room, a large area at the side of the stairs houses the office desk, for computer and a piano.On the upper floor is a very large master bedroom with en suite bathroom including a bath and a walk-in shower. There is a small balcony with lovely views to the mountains.On the lower terrace is a large swimming pool with rigid cover, surrounding terrace and a storeroom.This property is a must see, it benefits from mains electricity and water, white double glazed windows with persianas, Internet connection, TV, landline telephone and partial air conditioning.PlusVillas is a reference point in the real estate sector in Calpe, with 50 years of experience in the construction, design and sale of real estate in the North of the Costa Blanca.Our long history and solid growth as a real estate agency in Calpe are a safe value when choosing the best advisor to buy or sell your property. The PlusVillas team is made up of a large multidisciplinary and multilingual family that will take care of you and your interests and offer comprehensive management before, during and after the purchase-sale process.Our reputation, seriousness and experience are the best guarantee!