PICTURES ARE LOADING...
House & Single-family home (For sale)
Reference:
GKAD-T68073
/ 354_3503
Reference:
GKAD-T68073
Country:
FR
City:
Pujols
Postal code:
33350
Category:
Residential
Listing type:
For sale
Property type:
House & Single-family home
Property subtype:
Villa
Property size:
4,467 sqft
Lot size:
10,032 sqft
Rooms:
16
Bedrooms:
7
Bathrooms:
5
WC:
5
No. of levels:
2
Equipped kitchen:
Yes
Heating Combustible:
Oil
Energy consumption:
311
Greenhouse gas emissions:
70
Garages:
1
Swimming pool:
Yes
Terrace:
Yes
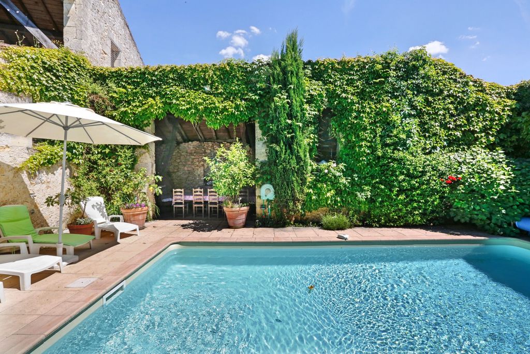
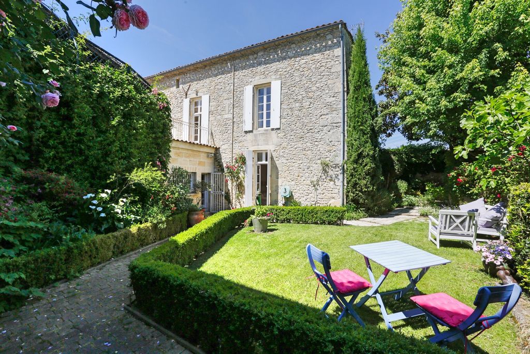
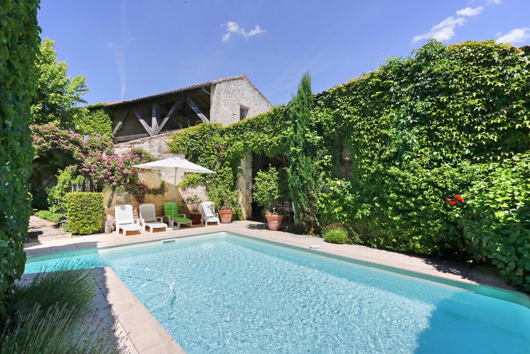
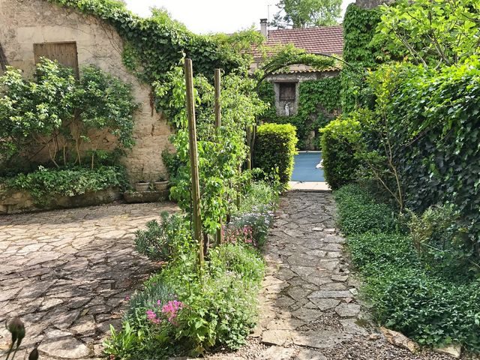
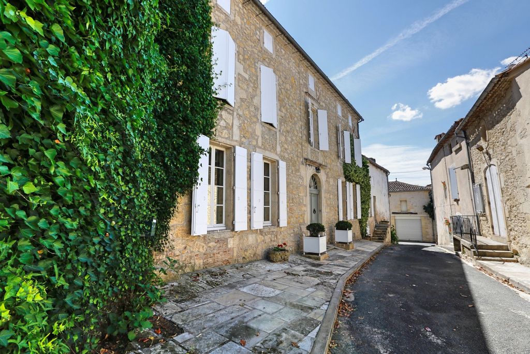
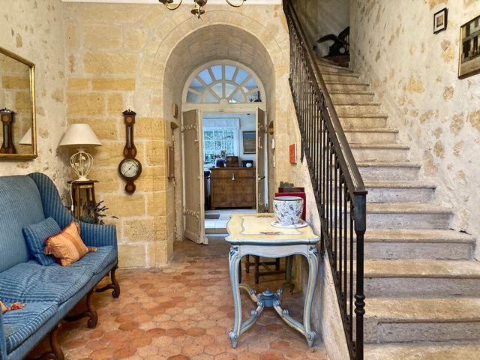
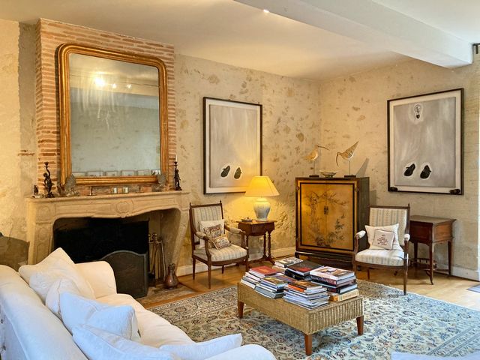
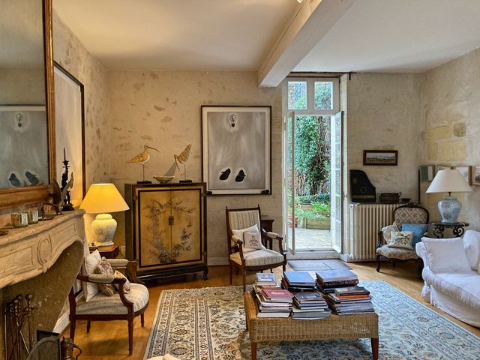
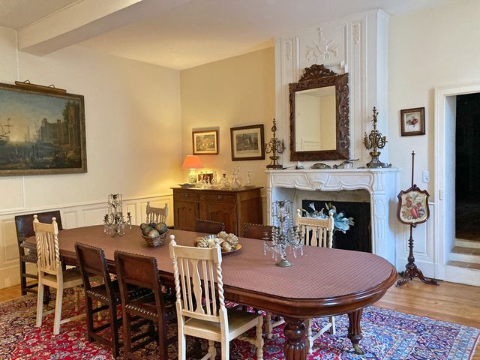
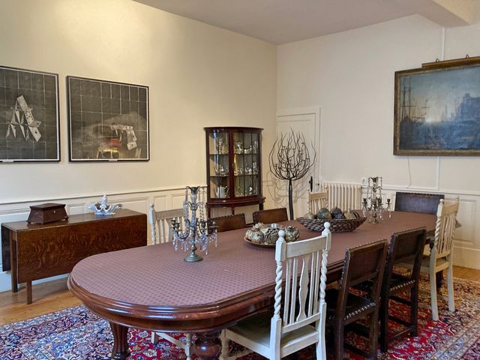
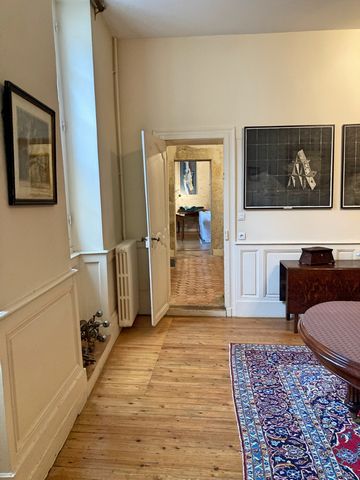
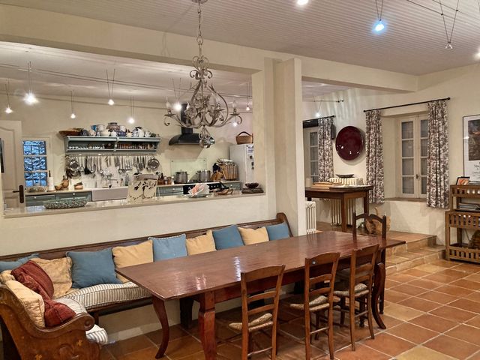
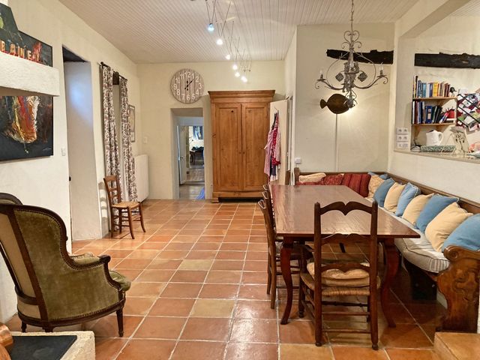
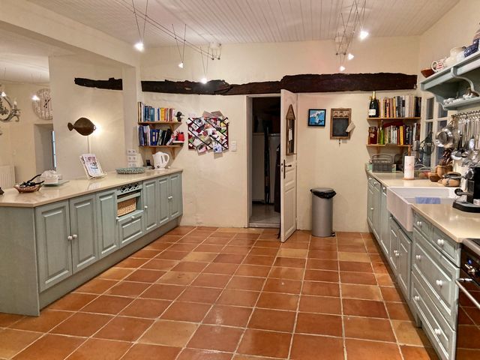
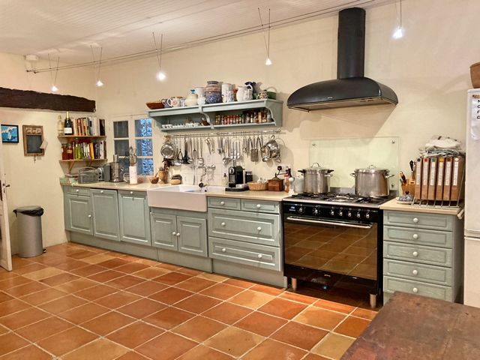
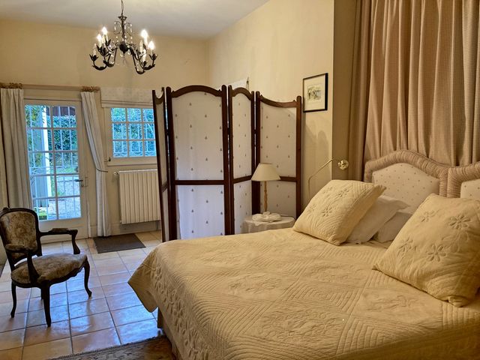
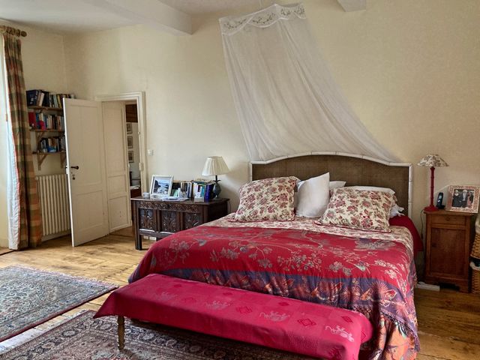
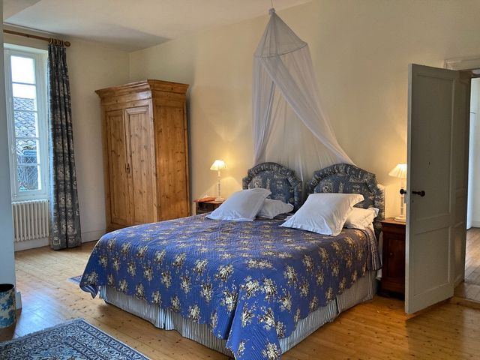
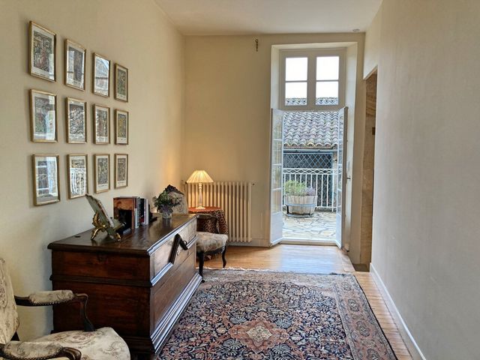
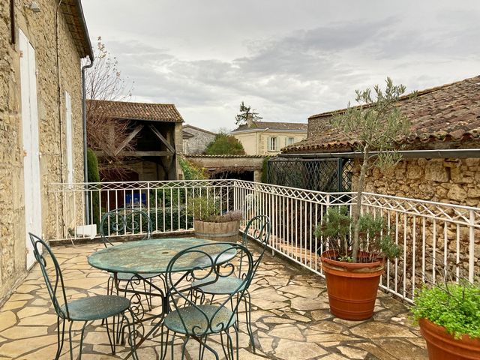
The buildings comprise a main house, an annex with two bedrooms and shower room, a separate gite and a huge summer kitchen/playroom with a covered terrace.
The main house with a living area of approximately 280 m2 is very elegant and offers:
An entrance hall (24m2) with stone staircase and Gironde tiles -
Separate WC -
Underground wine cellar (30 m2) -
Dining room (35 m2) with wooden parquet floors, a beautiful stone fireplace and two large windows -
Very spacious fully equipped kitchen (75 m2) also with Gironde tiles -
Cellar 10 m2 -
Living room with a beautiful stone fireplace and French windows overlooking the garden (38m2) -
Downstairs Bedroom / office (20 m2) also with a French window and an adjoining shower room -
Upstairs:
A large landing of approximately 17 m2 with a large window on the facade and French windows which gives access to a large first floor terrace of approximately 23 m2 with a view onto the garden and the swimming pool -
A Bedroom 30 m2 with a stone fireplace and a bathroom of 5 m2 with bath, WC, washbasin, towel dryer and skylight -
A Bedroom 27 m2 with a stone fireplace and a adjoining bathroom with a surface area of 4 m2 which has a bath, a toilet, a basin, an electric towel dryer and a large mirror -
The landing also provides access to an attic which can be converted and covers the entire surface of the main house.
In the garden you will find the second building with two first floor bedrooms (30 m2 and 18 m2). They share a bathroom with washbasin and Italian shower and each has it's own WC. On the other side of the garden we find the 'summer house' with a summer dining room, a summer lounge with relaxation area, games room and a kitchen with a worktop and a sink. This very large space offers a total of 138 m2.
The garden gives access to the third building which is a gite composed of a living room / kitchen (42 m2) where there is a wooden staircase leading to the first floor where there are two bedrooms (22 m2 and 10 m2) and a bathroom of 5 m2. The rooms have a view of the small courtyard and in particular of a beautiful magnolia.
The 4m x 7.5m swimming pool is heated,completely private and not overlooked.
This property is absolutely ideal for a multitude of tourist projects including Bed and Breakfast, A large house offerig a Gite, or simply a large family home but with space to run your business from should you wish to also recieve clients.
An absolutely superb property. Les informations sur les risques auxquels ce bien est exposé sont disponibles sur le site Géorisques : www.georisques.gouv.fr View more View less Au centre d'un village recherché près de Saint Emilion, vous trouverez cette élégante propriété composé de trois bâtiments qui entourent une grande cour centrale qui vous propose un jardin, des terrasses et une piscine. Le village dispose d'un magasin, un restaurant, un marché hebdomadaire, une école, un parc et un bureau de poste - tous accesibles à pied. Les batiments comprennent une maison principale, une annexe avec deux chambres et Salle d'eau, un gîte séparé et une énorme cuisine d'été/salle de jeux avec une terrasse couverte. La maison d'habitation principale avec une surface habitable d'environ 280 m2 est très élégante et vous propose:
Un hall d'entrée avec escalier en pierre et carreaux de Gironde de 24 m2 -
WC Séparé -
Cave souterraine d'environ 30 m2 - Salle à manger de 35 m2 avec un parquet en bois, une belle cheminée en pierre et deux grandes fenêtres -
Cuisine toute équipée très spacieuse de 75 m2 et avec un sol en carreaux de Gironde -
Cellier 10 m2 -
Salon avec belle cheminée en pierre et porte fenetre qui donne sur le jardin 38m2 -
Chambre / bureau d'environ 20 m2 avec également une porte fenêtre et une salle d'eau attenante.
A l'étage:
Un pallier traversant d'environ 17 m2 avec une grande fenêtre sur la façade et une porte fenêtre qui permet d'accéder à une grande terrasse d'environ 23 m2 avec une vue dégagée sur le jardin et la piscine.
Chambre 30 m2 avec une cheminée en pierre et une salle de bain de 5 m2 avec baignoire, W.C, une vasque, un sèche serviette et un velux -
Chambre 27 m2 avec une cheminée en pierre et d'une salle de bain attenante d'une surface de 4 m2 qui dispose d'une baignoire, d'un W.C, d'une vasque, d'un sèche serviette électrique ainsi que d'un grand miroir -
Le pallier permet également d'accéder à un grenier qui est aménageable et qui fait toute la surface de la maison principale.
Dans le jardin vous trouverez le deuxième bâtiment avec deux chambres à l'étage de 30 m2 et 18 m2. Elles se partagent une salle d'eau avec W.C, lavabo et douche italienne.
L'autre coté du jardin on trouve la « maison d'été » avec une salle à manger d'été, un salon d'été avec espace détente, salle de jeux et une cuisine avec un plan de travail et un lavabo. Cet espace très vaste fait au total 138 m2. Le jardin permet d'accéder au troisième bâtiment qui est un gîte composé d'un séjour / cuisine de 42 m2 où se trouve un escalier en bois qui permet de rejoindre l'étage où se trouve deux chambres de 22 m2 et 10 m2 et une salle d'eau de 5 m2. Les chambres ont vue sur la petite cour et notamment sur un beau magnolia.
La pîscine de 4m x 7,5m est chauffée et privative sans viz-à-viz.
Cette propriété peut convenir a tous vos projets touristiques dont Chambres d'hote, maison avec Gite, ou bien une grande maison familiale avec une espace pour vous installer pour recevoir vos clients si vous avez un profession liberale.
- EI Jamie ANDERSON RSAC 491 521 852 Libourne -
Cette annonce vous est proposée par Anderson jamie - EI - NoRSAC: 491 521 852, Enregistré au Greffe du tribunal de commerce de Libourne Les informations sur les risques auxquels ce bien est exposé sont disponibles sur le site Géorisques : www.georisques.gouv.fr - Annonce rédigée et publiée par un Agent Mandataire - In the center of a sought-after village near Saint Emilion, you will find this charming property which is composed of three main buildings which surround a large central courtyard offering a garden, terraces and a swimming pool. The village has a shop, restaurant, weekly market, school, park and post office - all within walking distance.
The buildings comprise a main house, an annex with two bedrooms and shower room, a separate gite and a huge summer kitchen/playroom with a covered terrace.
The main house with a living area of approximately 280 m2 is very elegant and offers:
An entrance hall (24m2) with stone staircase and Gironde tiles -
Separate WC -
Underground wine cellar (30 m2) -
Dining room (35 m2) with wooden parquet floors, a beautiful stone fireplace and two large windows -
Very spacious fully equipped kitchen (75 m2) also with Gironde tiles -
Cellar 10 m2 -
Living room with a beautiful stone fireplace and French windows overlooking the garden (38m2) -
Downstairs Bedroom / office (20 m2) also with a French window and an adjoining shower room -
Upstairs:
A large landing of approximately 17 m2 with a large window on the facade and French windows which gives access to a large first floor terrace of approximately 23 m2 with a view onto the garden and the swimming pool -
A Bedroom 30 m2 with a stone fireplace and a bathroom of 5 m2 with bath, WC, washbasin, towel dryer and skylight -
A Bedroom 27 m2 with a stone fireplace and a adjoining bathroom with a surface area of 4 m2 which has a bath, a toilet, a basin, an electric towel dryer and a large mirror -
The landing also provides access to an attic which can be converted and covers the entire surface of the main house.
In the garden you will find the second building with two first floor bedrooms (30 m2 and 18 m2). They share a bathroom with washbasin and Italian shower and each has it's own WC. On the other side of the garden we find the 'summer house' with a summer dining room, a summer lounge with relaxation area, games room and a kitchen with a worktop and a sink. This very large space offers a total of 138 m2.
The garden gives access to the third building which is a gite composed of a living room / kitchen (42 m2) where there is a wooden staircase leading to the first floor where there are two bedrooms (22 m2 and 10 m2) and a bathroom of 5 m2. The rooms have a view of the small courtyard and in particular of a beautiful magnolia.
The 4m x 7.5m swimming pool is heated,completely private and not overlooked.
This property is absolutely ideal for a multitude of tourist projects including Bed and Breakfast, A large house offerig a Gite, or simply a large family home but with space to run your business from should you wish to also recieve clients.
An absolutely superb property. Les informations sur les risques auxquels ce bien est exposé sont disponibles sur le site Géorisques : www.georisques.gouv.fr Im Zentrum eines begehrten Dorfes in der Nähe von Saint Emilion finden Sie dieses charmante Anwesen, das aus drei Gebäuden besteht, die einen großen zentralen Innenhof umgeben, der einen Garten, Terrassen und einen Swimmingpool bietet. Das Dorf hat ein Geschäft, Restaurant, Wochenmarkt, Schule, Park und Post - alles zu Fuß erreichbar. Die Gebäude umfassen ein Haupthaus, ein Nebengebäude mit zwei Schlafzimmern und Duschbad, ein separates Ferienhaus und eine riesige Sommerküche/Spielzimmer mit überdachter Terrasse. Das Haupthaus mit einer Wohnfläche von ca. 280 m2 ist sehr elegant und bietet: Eine 24 m2 große Eingangshalle mit Steintreppe und Gironde-Fliesen - Separates WC - Unterirdischer Keller von ca. 30 m2 - Esszimmer von 35 m2 mit Holzboden, einem schönen Steinkamin und zwei großen Fenstern - Sehr geräumige, voll ausgestattete Küche von 75 m2 und mit einem Boden aus Gironde-Fliesen - Keller 10 m2 - Wohnzimmer mit schönem Steinkamin und französischem Fenster mit Blick auf den Garten 38m2 - Schlafzimmer/Büro von ca. 20 m2 ebenfalls mit französischem Fenster und angrenzendem Duschbad. Nach oben: Ein kreuzender Treppenabsatz von ca. 17 m2 mit einem großen Fenster an der Fassade und einem französischen Fenster, das Zugang zu einer großen Terrasse von ca. 23 m2 mit freiem Blick auf den Garten und den Swimmingpool bietet. 30 m2 Schlafzimmer mit Steinkamin und 5 m2 Badezimmer mit Badewanne, WC, Waschbecken, Handtuchtrockner und Dachfenster - 27 m2 großes Schlafzimmer mit Steinkamin und angrenzendem Badezimmer mit einer Fläche von 4 m2, das über eine Badewanne, ein WC, ein Waschbecken, einen elektrischen Handtuchtrockner und einen großen Spiegel verfügt - Der Treppenabsatz bietet auch Zugang zu einem Dachboden, der ausgebaut werden kann und die gesamte Fläche des Haupthauses einnimmt. Im Garten finden Sie das zweite Gebäude mit zwei Schlafzimmern im Obergeschoss von 30 m2 und 18 m2. Sie teilen sich ein Badezimmer mit WC, Waschbecken und italienischer Dusche. Auf der anderen Seite des Gartens befindet sich das 'Sommerhaus' mit einem Sommer-Esszimmer, einem Sommer-Wohnzimmer mit Ruhebereich, einem Spielzimmer und einer Küche mit Arbeitsplatte und Spüle. Dieser sehr große Raum hat insgesamt 138 m2. Der Garten bietet Zugang zum dritten Gebäude, einem Gîte bestehend aus einem Wohnzimmer / einer Küche von 42 m2, wo eine Holztreppe zum Stockwerk führt, wo sich zwei Schlafzimmer von 22 m2 und 10 m2 und ein Badezimmer von 5 m2 befinden . Die Zimmer haben einen Blick auf den kleinen Innenhof und insbesondere auf eine schöne Magnolie. Der 4 x 7,5 m große Pool ist beheizt und privat ohne Viz-à-Viz. Diese Eigenschaft kann für alle Ihre touristischen Projekte geeignet sein, einschließlich Bed and Breakfast, Haus mit Gite oder ein großes Einfamilienhaus mit Platz zum Einleben, um Ihre Kunden zu empfangen, wenn Sie einen freien Beruf haben. - EI Jamie ANDERSON RSAC 491 521 852 Libourne - Les informations sur les risques auxquels ce bien est exposé sont disponibles sur le site Géorisques : www.georisques.gouv.fr En el centro de un pueblo codiciado cerca de Saint Emilion, encontrará esta elegante propiedad compuesta por tres edificios que rodean un gran patio central que ofrece un jardín, terrazas y una piscina. El pueblo tiene una tienda, un restaurante, un mercado semanal, una escuela, un parque y una oficina de correos, todo a poca distancia. Los edificios incluyen una casa principal, un anexo con dos dormitorios y baño con ducha, una casa independiente y una gran cocina de verano/sala de juegos con una terraza cubierta. La casa principal con una superficie habitable de aproximadamente 280 m2 es muy elegante y ofrece: Hall de entrada de 24 m2 con escalera de piedra y azulejos Gironde - WC separado - Bodega subterránea de aproximadamente 30 m2 - Salón comedor de 35 m2 con suelo de madera, bonita chimenea de piedra y dos grandes ventanales - Cocina muy amplia totalmente equipada de 75 m2 y con suelo de gres Gironda - Bodega 10 m2 - Salón con bonita chimenea de piedra y ventana francesa con vistas al jardín 38m2 - Dormitorio / oficina de unos 20 m2 también con ventana francesa y un baño contiguo con ducha. En el piso: Rellano de paso de aproximadamente 17 m2 con gran ventanal en fachada y ventana francesa que da acceso a una gran terraza de aproximadamente 23 m2 con vista despejada al jardín ya la piscina. Dormitorio de 30 m2 con chimenea de piedra y baño de 5 m2 con bañera, WC, lavabo, secador de toallas y claraboya - Dormitorio de 27 m2 con chimenea de piedra y baño contiguo de 4 m2 de superficie que dispone de bañera, wc, lavabo, secador de toallas eléctrico y un gran espejo - El rellano también da acceso a un ático que se puede convertir y cubre toda la superficie de la casa principal. En el jardín se encuentra el segundo edificio con dos dormitorios arriba de 30 m2 y 18 m2. Comparten un baño con WC, lavabo y ducha italiana. Al otro lado del jardín se encuentra la 'casa de verano' con comedor de verano, salón de verano con zona de relax, sala de juegos y cocina con encimera y fregadero. Este amplísimo espacio tiene un total de 138 m2. El jardín da acceso al tercer edificio que es una casa rural compuesta por una sala de estar / cocina de 42 m2 donde hay una escalera de madera que conduce al piso donde hay dos dormitorios de 22 m2 y 10 m2 y un baño de 5 m2. . Las habitaciones tienen vista al pequeño patio y en particular a un hermoso magnolio. La piscina de 4m x 7,5m es climatizada y privada sin viz-à-viz. Esta propiedad puede ser apta para todos sus proyectos turísticos incluyendo Bed and Breakfast, casa con Gite, o una gran casa familiar con espacio para instalarse para recibir a sus clientes si tiene una profesión liberal. ?La información sobre los riesgos a los que está expuesta esta propiedad está disponible en el sitio web de Georisques: www.georisques.gouv.fr ?. - EI Jamie ANDERSON RSAC 491 521 852 Libourne - Les informations sur les risques auxquels ce bien est exposé sont disponibles sur le site Géorisques : www.georisques.gouv.fr