PICTURES ARE LOADING...
Former Wine Chateau and its Vineyards - Sainte Foy La Grande
USD 4,179,137
House & Single-family home (For sale)
Reference:
GKAD-T68514
/ 354_34230a
Reference:
GKAD-T68514
Country:
FR
City:
Sainte-Foy-La-Grande
Postal code:
33220
Category:
Residential
Listing type:
For sale
Property type:
House & Single-family home
Property subtype:
Castle
Property size:
10,764 sqft
Lot size:
9,969,900 sqft
Rooms:
16
Bedrooms:
1
No. of levels:
2
Heating Combustible:
Oil
REAL ESTATE PRICE PER SQFT IN NEARBY CITIES
| City |
Avg price per sqft house |
Avg price per sqft apartment |
|---|---|---|
| Duras | USD 184 | - |
| Montpon-Ménestérol | USD 197 | - |
| Monségur | USD 158 | - |
| Mussidan | USD 149 | - |
| Coutras | USD 175 | - |
| Libourne | USD 252 | USD 262 |
| Saint-Denis-de-Pile | USD 192 | - |
| Marmande | USD 175 | - |
| Lalinde | USD 181 | - |
| Ribérac | USD 157 | - |
| Dordogne | USD 191 | - |
| Langon | USD 211 | - |
| Chalais | USD 148 | - |
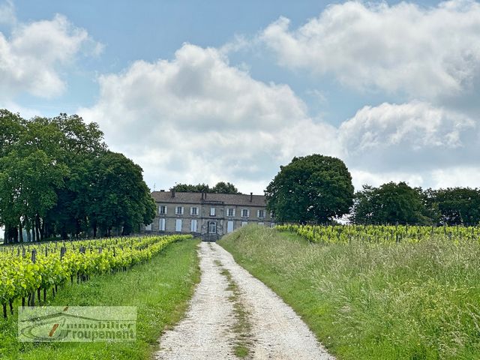
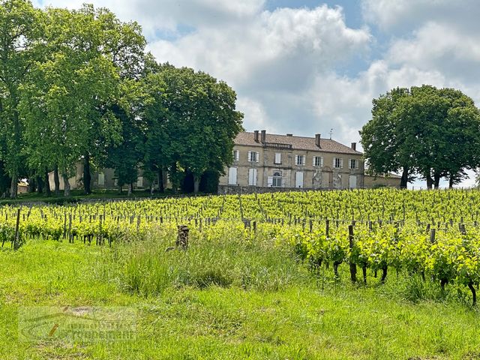
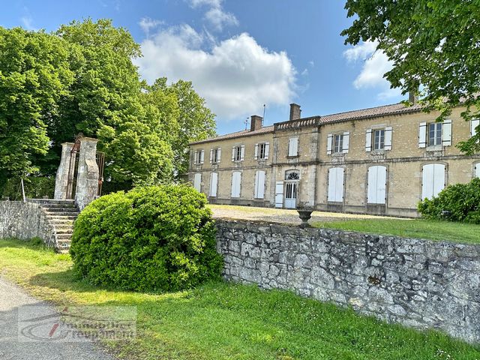
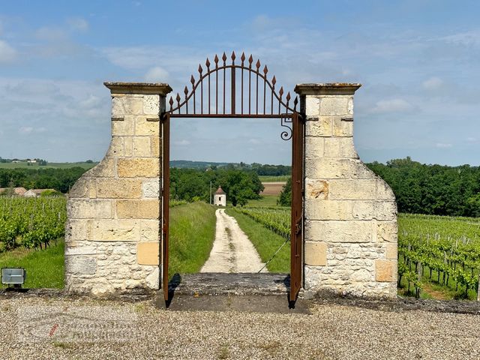
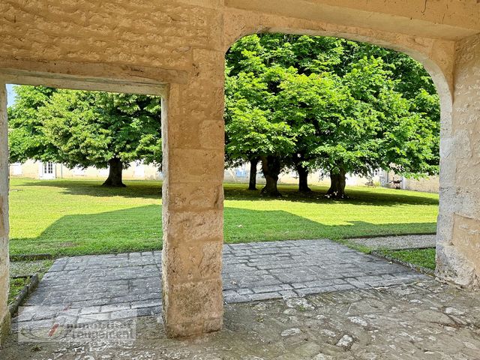
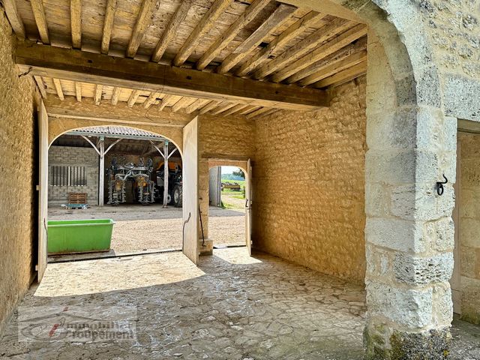
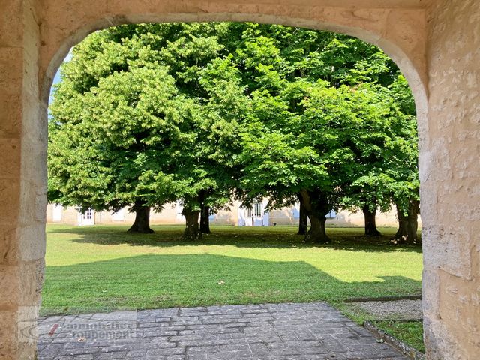
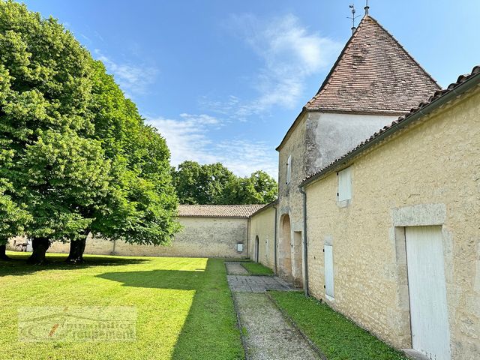
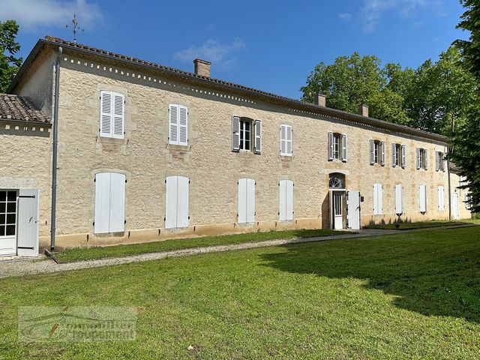
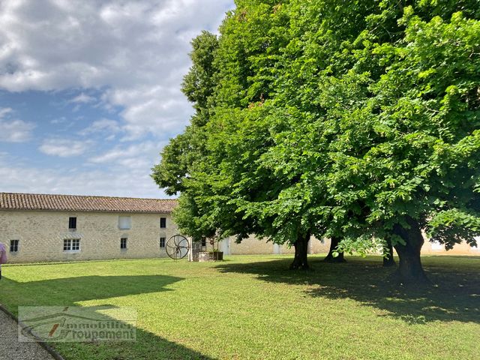
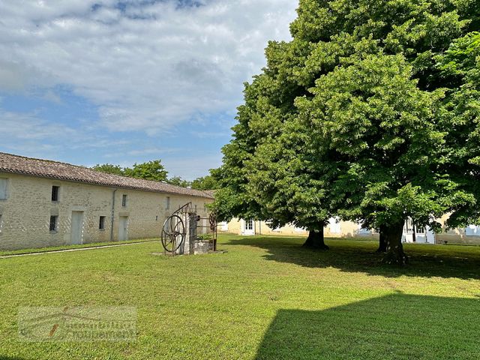
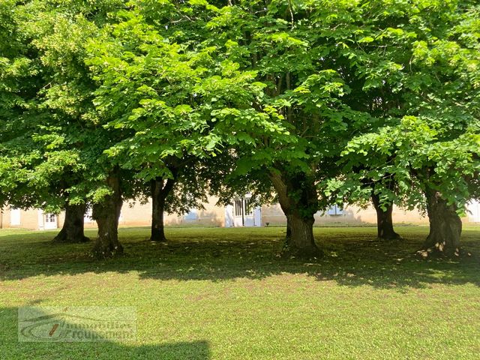
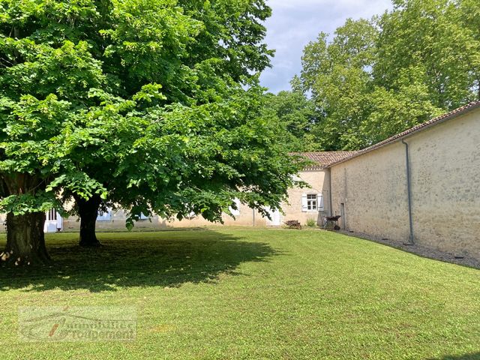
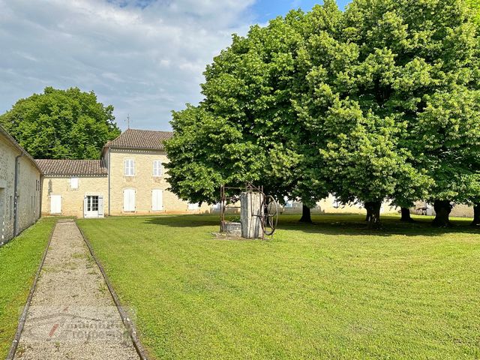
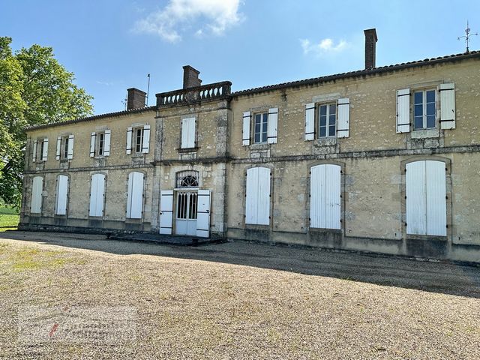
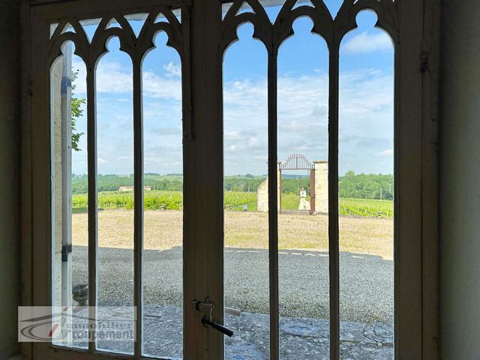
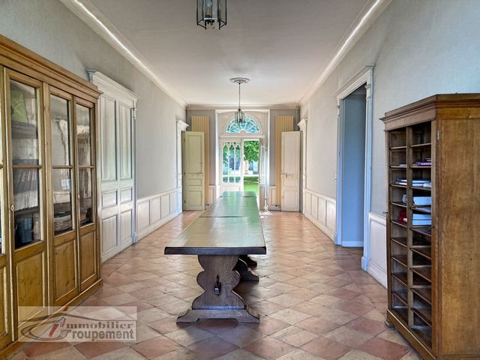
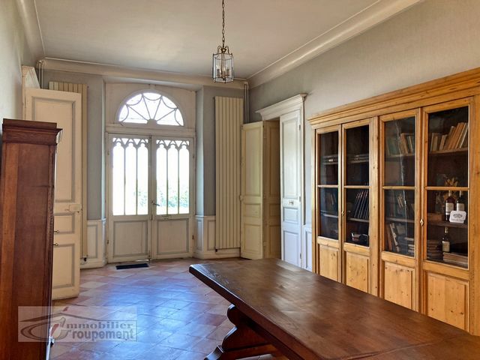
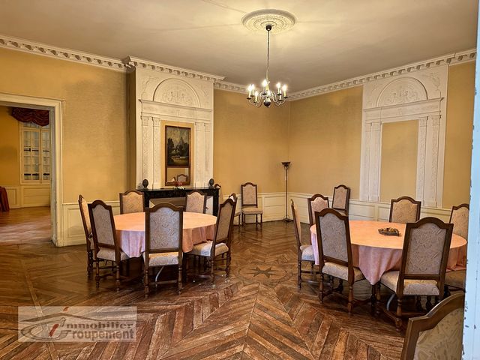
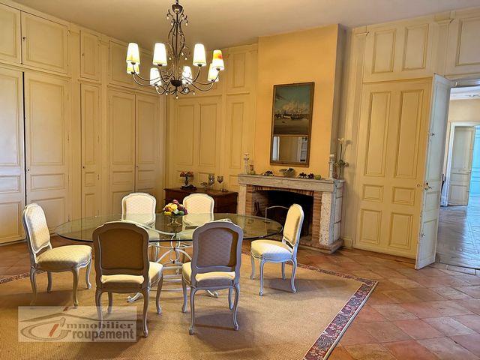
The first section is the chateau's ground floor, which opens through a double aspect entrance connecting 6 large rooms, 3 offices, sanitary facilities and a renovated kitchen.
The first floor comprises a long corridor leading to numerous rooms to be renovated, and covers the same surface area as the first floor.
The north wing of the château is dedicated to viticulture, with a cellar and barrel cellar, as well as offices and a boiler room.
The second wing comprises 8 rooms in need of renovation.
In addition to the chateau, there are 2 apartments (81m2 and 51m2) and agricultural annexes (barns and storage space).
Number of rooms: 16Living area : 1000m2Land area : 51240m2
Château (Ground Floor) Entrance hall: 54m2
Reception room : 40m2
Reception room: 34m2
Kitchen : 30m2
Reception room : 44m2
Reception room : 50m2
Reception room : 33m2
Reception room : 31m2
Toilet facilities: 27m2
Corridor: 15m2
Office space: 32m2
Office space: 32m2
Office space : 37m2Apartment 1:Living room: 36m2
Bedroom: 13m2
Bedroom: 11m2
Bathroom: 9m2
WC: 2m2
Corridor: 10m2 Apartment 2Entrance : 5m2
Living room: 19m2
Bedroom with en-suite shower room: 18m2
Shower room: 9m2The main building dates back to the 19th century, but certain parts of the estate, such as the washhouse, the dovecote and the mill built in the 16th century, bear witness to a much earlier presence. As early as 1554, we find official writings attesting to the presence of vines cultivated here. Several centuries later, in 1986, the estate was purchased from the family of Marshal Leclerc de Hautecloque.With its strong historical heritage, this exceptional property is just as well suited to events (corporate meetings, weddings, seminars...) as it is to bed & breakfast and catering.
Within the estate are 92ha of vines and 38ha of farmland around the 360o château, where 2 lakes and a dovecote are located below.
On the lower level of the estate, a house with a barn is currently rented, as well as a house to be renovated and its adjoining barn. Les informations sur les risques auxquels ce bien est exposé sont disponibles sur le site Géorisques : www.georisques.gouv.fr View more View less Dieses prächtige Weinschloss aus dem 16. und 19. Jahrhundert wird Sie mit seinem authentischen Charme verführen. Dieses Anwesen ist um einen Haupthof von fast 2500 m2 herum angeordnet und in mehrere Teile unterteilt. Das erste ist das Erdgeschoss des Schlosses und führt zu einem Kreuzungseingang, der 6 verbindet große Räume, 3 Büros, Badezimmer und eine renovierte Küche. Auf der Etage befindet sich ein langer Korridor, der zu zahlreichen zu renovierenden Räumen führt, und zwar auf derselben Fläche Fläche als das Erdgeschoss. Der Nordflügel des Schlosses ist für den Weinbau vorgesehen und verfügt zusätzlich über einen Keller und einen Fasskeller als Büros und Heizraum. Der zweite Flügel besteht aus 8 zu reparierenden Teilen. Sie finden neben dem Schloss 2 Wohnungen mit einer Fläche von 81m2 und 51m2 sowie landwirtschaftliche Nebengebäude (Scheunen und Lagerräume). Anzahl der Teile: 16 Wohnfläche: 1000m2 Landfläche: 926234 m2 Schloss Eingabe. 54m2 Empfangsraum: 40m2 Empfangsraum: 34m2 Küche: 30m2 Empfangsraum: 44m2 Empfangsraum: 50m2 Empfangsraum: 33m2 Empfangsraum: 31m2 Sanitäre Anlagen: 27m2 Freiraum: 15m2 Büros: 32m2 Büros: 32m2< /li> Büros: 37m2 Wohnung 1 < /strong> Wohnzimmer: 36m2 Schlafzimmer: 13m2 Schlafzimmer: 11m2 Badezimmer: 9m2 WC: 2m2 Abstand: 10m2 < p class='Body'> Wohnung 2 Eingang: 5m2 Wohnzimmer: 19m2 Schlafzimmer mit angrenzendem Badezimmer: 18m2 Badezimmer: 9 m2 Das Hauptgebäude stammt aus dem 19. Jahrhundert< span lang='IT'>thth, aber einige Teile des Gebäudes was sie tbezeugen'eine viel ältere Präsenz wie das Waschhaus, der Taubenschlag oder die Mühle aus dem 16. Jahrhundert. Aus dem Jahr 1554 finden wir offizielle Schriften, die das Vorhandensein von Weinreben belegen, die hier bewirtschaftet werden. Einige Jahrhunderte später wurde das Anwesen 1986 von der Familie von Maréchal Leclerc de Hautecloque erworben. Mit seinem starken historischen Erbe eignet sich dieses außergewöhnliche Anwesen gleichermaßen für Veranstaltungen (Geschäftsreisen). Tagungen, Hochzeiten, Seminare?) sowie für Gästezimmer und Catering. Innerhalb des Anwesens verteilen sich 92 ha Weinreben und 38 ha Land rund um das Schloss in 360o, wo sich darunter 2 Seen und ein Taubenschlag befinden. Auf der unteren Ebene des Anwesens sind derzeit ein Haus mit Scheune sowie ein zu sanierendes Haus und die angrenzende Scheune vermietet. Les informations sur les risques auxquels ce bien est exposé sont disponibles sur le site Géorisques : www.georisques.gouv.fr Este magnífico castillo vinícola que data de los siglos XVI y XIX le seducirá por su auténtico encanto. Esta propiedad se organiza alrededor de un patio principal de casi 2500M2 y se divide en varias partes. La primera es la planta baja del castillo, que conduce a una entrada transversal que conecta 6 grandes habitaciones, 3 despachos, baños y una cocina reformada. La primera planta incluye un largo pasillo que da paso a numerosas estancias a reformar, en la misma superficie que la planta baja. El ala norte del castillo está dedicada a la viticultura con una bodega y una bodega de barricas, además de oficinas y una sala de calderas. La segunda ala consta de 8 habitaciones para reformar. Además del castillo, encontrará 2 apartamentos con una superficie de 81m2 y 51m2 así como anexos agrícolas (graneros y trasteros). Número de piezas: 16 Superficie habitable: 1000m2 Superficie del terreno: 926234m2 Castillo Entrada. 54m2 Salón de recepción: 40m2 Salón de recepción: 34m2 Cocina: 30m2 Salón de recepción: 44m2 Salón de recepción: 50m2 Salón de recepción: 33m2 Salón de recepción: 31m2 Sanitario: 27m2 Espacio libre: 15m2 Oficinas: 32m2 Oficinas: 32m2 Oficinas: 37m2 Apartamento 1 Salón: 36m2 Dormitorio: 13m2 Dormitorio: 11m2 Cuarto de baño: 9m2 WC: 2m2 Espacio libre: 10m2 Apartamento 2 Entrada: 5m2 Salón: 19m2 Dormitorio con baño contiguo: 18m2 Cuarto de baño: 9m2 El edificio principal data del siglo XIX , pero algunas partes del edificio dan testimonio de una presencia mucho más antigua, como el lavadero, el palomar o el molino construido en el siglo XVI. Desde 1554 encontramos escritos oficiales que atestiguan la presencia de viñas explotadas aquí. Varios siglos más tarde, en 1986, la finca fue comprada a la familia del Maréchal Leclerc de Hautecloque. Con su fuerte patrimonio histórico, esta propiedad excepcional será igualmente adecuada para eventos (reuniones de negocios, bodas, seminarios?), así como para habitaciones de huéspedes y catering. Dentro de la finca, se reparten 92 ha de viñedos y 38 ha de terreno alrededor del castillo de 360o, donde debajo se encuentran 2 lagos y un palomar. En el nivel inferior de la finca actualmente se alquila una casa con granero además de una casa para reformar y su granero contiguo. Les informations sur les risques auxquels ce bien est exposé sont disponibles sur le site Géorisques : www.georisques.gouv.fr Ce magnifique château viticole datant du 16ième et du 19ième siècle saura vous séduire par son charme authentique. Ce bien immobilier s'organise tout autour d'une cour principale de près de 2500M2 et se divise en plusieurs parties.
La première étant le rez-de-chaussée du château, donnant lieu sur une entrée traversant qui relie entre elles 6 grandes pièces, 3 bureaux, des sanitaires ainsi qu'une cuisine rénovée.
L'étage comprend un long couloir desservant de nombreuses pièces à rénover, et cela sur la même superficie que le rez-de-chaussée.
L'aile Nord du château quant à elle, s'adresse à la viticulture avec une cave et un chai à barriques ainsi que des bureaux et une chaufferie.
La deuxième aile se compose de 8 pièces à remettre en état.
Vous trouverez en plus du château, 2 appartements d'une superficie de 81m2 et 51m2 ainsi que des annexes agricoles (granges et espaces de stockage).
Nombre de pièces : 16
Surface habitable : 1000m2
Surface du terrain : 926234m2
Château
Entrée. 54m2
Pièce de réception : 40m2
Pièce de réception : 34m2
Cuisine : 30m2
Pièce de réception : 44m2
Pièce de réception : 50m2
Pièce de réception : 33m2
Pièce de réception : 31m2
Sanitaires : 27m2
Dégagement : 15m2 Bureaux : 32m2
Bureaux : 32m2
Bureaux : 37m2
Appartement 1
Pièce à vivre : 36m2
Chambre : 13m2
Chambre : 11m2
Salle d'eau : 9m2
WC : 2m2
Dégagement : 10m2
Appartement 2
Entrée : 5m2
Pièce à vivre : 19m2
Chambre avec salle d'eau attenante : 18m2
Salle d'eau : 9m2
La bâtisse principale date du 19ème siècle mais certaines parties de l'édifice quant à elles témoignent d'une présence beaucoup plus ancienne tel que le lavoir, le pigeonnier ou le moulin bâti au 16ème siècle. Dès 1554, nous retrouvons des écrits officiels attestant de la présence de vignes exploitées ici. Plusieurs siècles plus tard le domaine est racheté en 1986 auprès de la famille du Maréchal Leclerc de Hautecloque.
Avec son fort patrimoine historique, ce bien d'exception sera aussi bien s'adapté pour de l'événementiel (réunions d'entreprise, mariage, séminaire...) que pour des chambres d'hôtes et restauration.
Au sein du domaines sont partagés 92ha des vignes et 38ha de fermage autour du château à 360o, ou sont implantés en contre-bas 2 lacs et un pigeonnier.
Au niveau inférieur du domaine, est actuellement louée une maison avec une grange ainsi qu'une maison à réhabiliter et sa grange attenante.
Cette annonce vous est proposée par Anderson jamie - EI - NoRSAC: 491 521 852, Enregistré au Greffe du tribunal de commerce de Libourne Les informations sur les risques auxquels ce bien est exposé sont disponibles sur le site Géorisques : www.georisques.gouv.fr - Annonce rédigée et publiée par un Agent Mandataire - This magnificent wine château dating from the 16th and 19th centuries will seduce you with its authentic charm. The property is laid out around a main courtyard of almost 2,500 m2 and is divided into several sections.
The first section is the chateau's ground floor, which opens through a double aspect entrance connecting 6 large rooms, 3 offices, sanitary facilities and a renovated kitchen.
The first floor comprises a long corridor leading to numerous rooms to be renovated, and covers the same surface area as the first floor.
The north wing of the château is dedicated to viticulture, with a cellar and barrel cellar, as well as offices and a boiler room.
The second wing comprises 8 rooms in need of renovation.
In addition to the chateau, there are 2 apartments (81m2 and 51m2) and agricultural annexes (barns and storage space).
Number of rooms: 16Living area : 1000m2Land area : 51240m2
Château (Ground Floor) Entrance hall: 54m2
Reception room : 40m2
Reception room: 34m2
Kitchen : 30m2
Reception room : 44m2
Reception room : 50m2
Reception room : 33m2
Reception room : 31m2
Toilet facilities: 27m2
Corridor: 15m2
Office space: 32m2
Office space: 32m2
Office space : 37m2Apartment 1:Living room: 36m2
Bedroom: 13m2
Bedroom: 11m2
Bathroom: 9m2
WC: 2m2
Corridor: 10m2 Apartment 2Entrance : 5m2
Living room: 19m2
Bedroom with en-suite shower room: 18m2
Shower room: 9m2The main building dates back to the 19th century, but certain parts of the estate, such as the washhouse, the dovecote and the mill built in the 16th century, bear witness to a much earlier presence. As early as 1554, we find official writings attesting to the presence of vines cultivated here. Several centuries later, in 1986, the estate was purchased from the family of Marshal Leclerc de Hautecloque.With its strong historical heritage, this exceptional property is just as well suited to events (corporate meetings, weddings, seminars...) as it is to bed & breakfast and catering.
Within the estate are 92ha of vines and 38ha of farmland around the 360o château, where 2 lakes and a dovecote are located below.
On the lower level of the estate, a house with a barn is currently rented, as well as a house to be renovated and its adjoining barn. Les informations sur les risques auxquels ce bien est exposé sont disponibles sur le site Géorisques : www.georisques.gouv.fr