USD 377,572
USD 427,516
4 bd
1,991 sqft
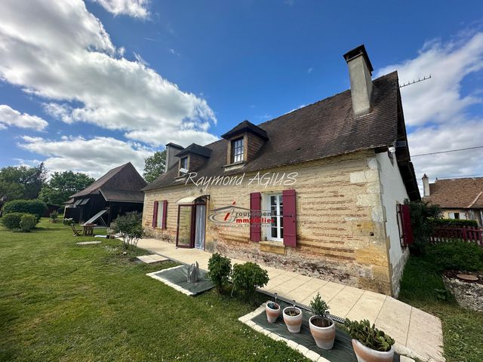
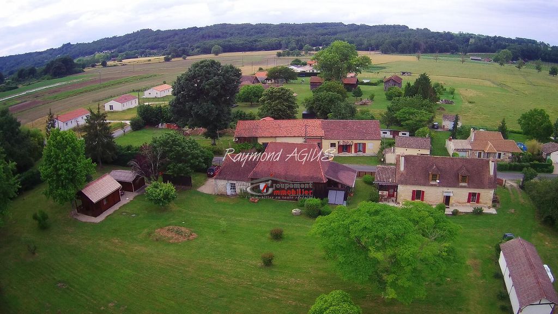
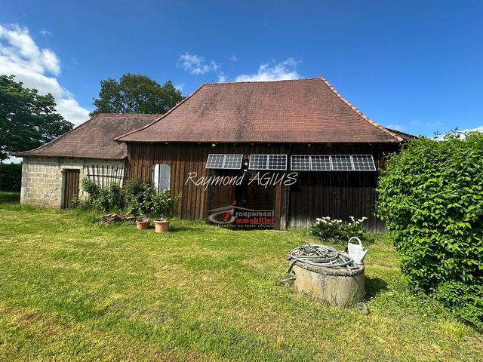
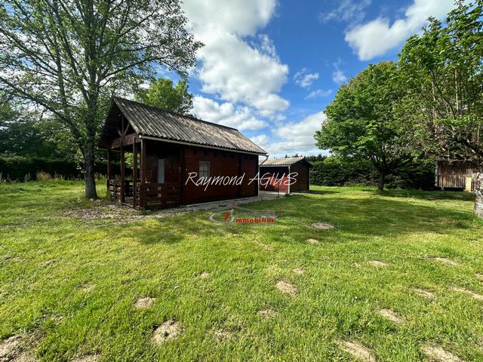
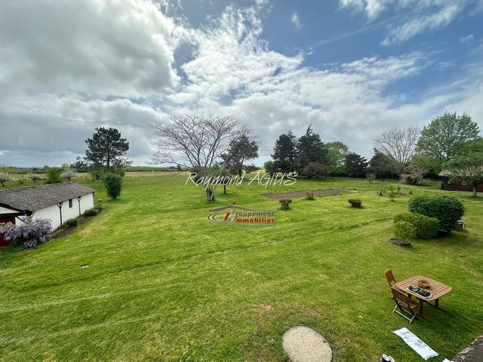
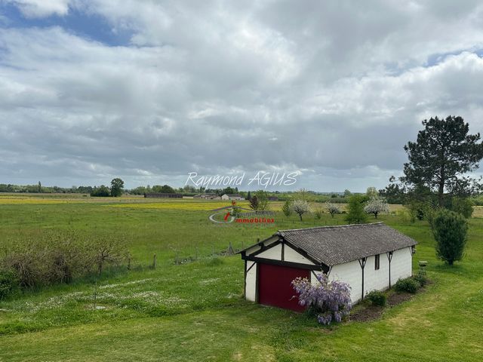
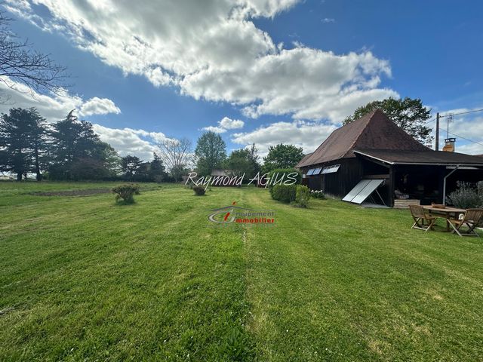
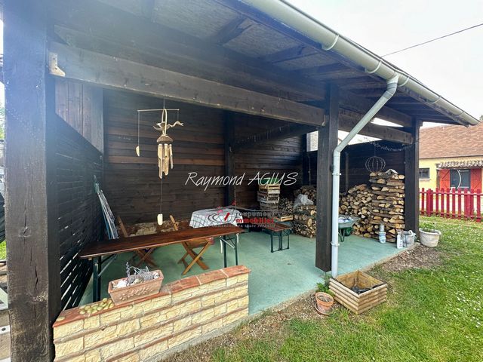
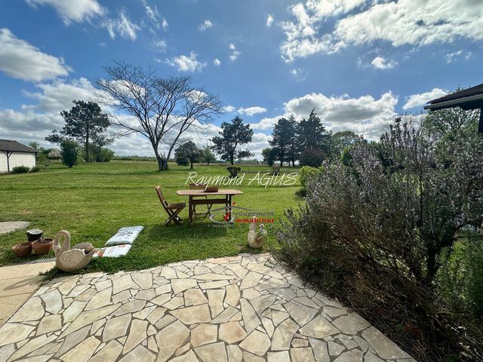
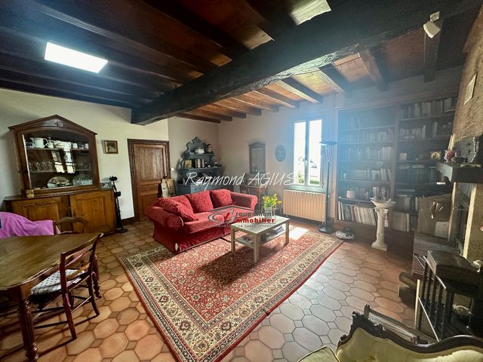
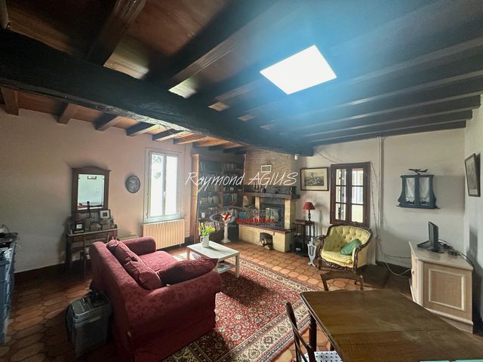
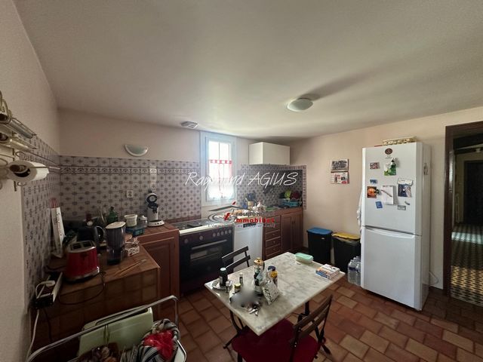
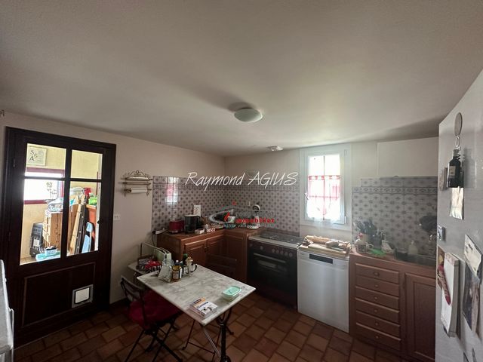
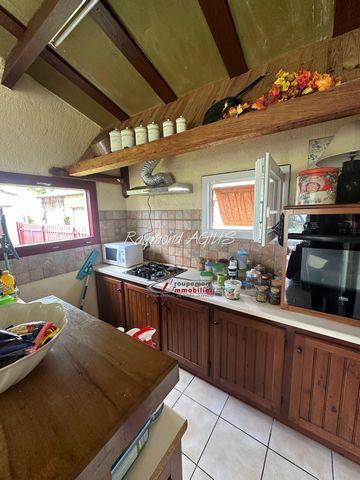
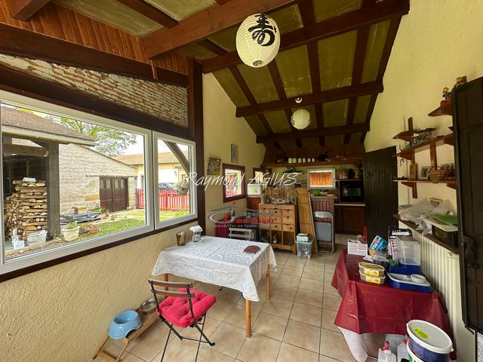
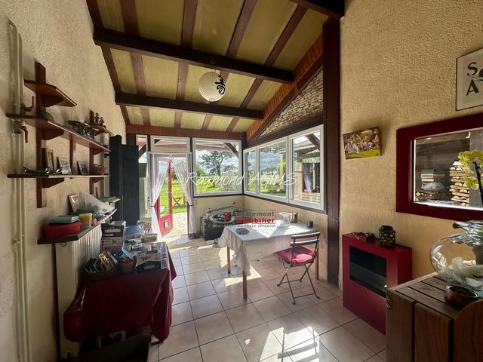
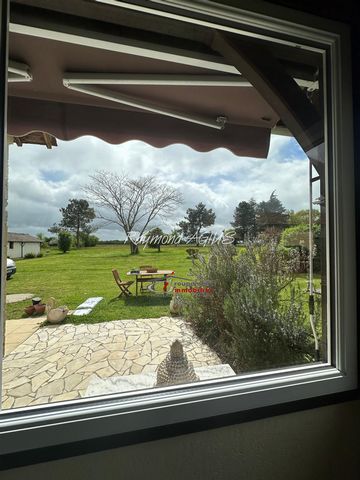
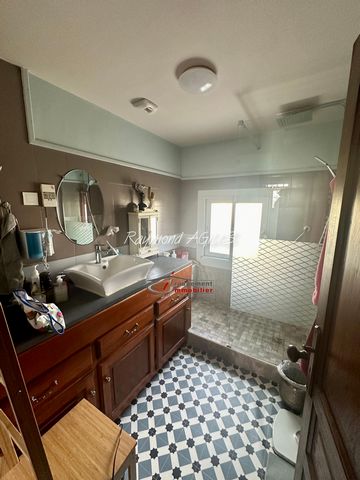
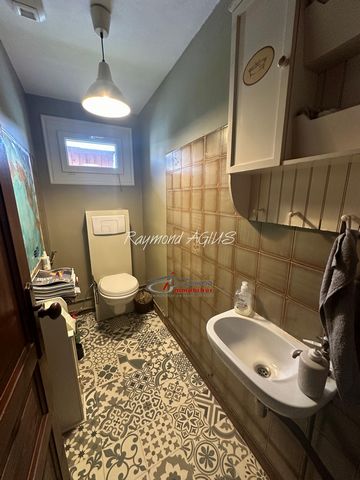
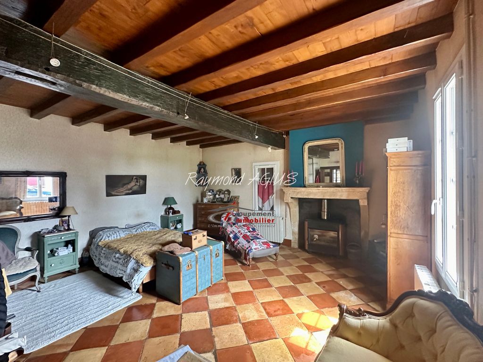
The main house comprises of three bedrooms, a large living area, bathroom, two kitchens - one of which is in the bright attached conservatory, and laundry all on the ground floor. On the first floor one finds a well-insulated attic which is currently being used as an office and storage space and can easily be converted into further bedrooms if needed.
The property also comes with a Scandinavian built chalet with its own kitchen/living area, bathroom, bedroom upstairs and a porch. It can easily be rented out for that extra little income.
The barn/maison de meteire with an area of approximately 160 m2 can be converted into another living accommodation (subject to permits) if needed or stables. It is also complimented with a lovely, covered terrace where one can have their meals eating 'al fresco' or just lounging around. The property also has two separate garages which can be utilized for different purposes. It also comes with professional water softener, 380/220V electricity, and solar hot water panels.
The property is located on the outskirts of a lovely village with all amenities such as schools, post office, tabac, supermarket, butcher, etc, and 7 kms from the bastide town of St Foy La Grande with its famous Saturday morning market. Bergerac airport is 30 minutes away and Bordeaux 1 hour.
The main property has a habitable area of 138 m2:
Ground Floor:
* Reception area 9.5 m2
* Living room 30 m2
* Kitchen 13 m2
* Hallway 6 m2
* Bedroom 1 - 30 m2
* Bedroom 2 8 m2
* Bedroom 3 - 12 m2
* Bathroom 2 4.5 m2 (shower, sink)
* WC - 26 m2
* Summer kitchen 20 m2
* Laundry/storage 3 m2
1st Floor:
* Attic - 40 m2
Chalet :
* Kitchen/living - 14 m2
* Bedroom 8 m2
* Bathroom 3 m2
Outbuildings:
* Garage 1 20 m2
* Garage 2 40 m2
* Barn and Maison de Meteire 160 m2
TECHNICAL INFORMATION:
* Very good condition* Gas central heating, wood burner, solar panels
* Double glazing windows/doors* Covered terrace
* Fosse septic x2* Roof - in very good condition* Private parking area* 4G mobile reception and fast internet Les informations sur les risques auxquels ce bien est exposé sont disponibles sur le site Géorisques : www.georisques.gouv.fr View more View less Les informations sur les risques auxquels ce bien est exposé sont disponibles sur le site Géorisques : www.georisques.gouv.fr Les informations sur les risques auxquels ce bien est exposé sont disponibles sur le site Géorisques : www.georisques.gouv.fr
Cette belle maison en pierre et bricou du 19ème siècle avec 3 chambres, toutes ses dépendances et 2,5 hectares de terrain a beaucoup de potentiel pour ajouter un logement supplémentaire ou pour avoir des écuries pour les amateurs de chevaux.
La maison principale comprend trois chambres, un grand espace de vie, une salle de bains, deux cuisines - dont l'une se trouve dans la lumineuse véranda attenante - et une buanderie, le tout au rez-de-chaussée. Au premier étage, on trouve un grenier bien isolé qui est actuellement utilisé comme bureau et espace de stockage et qui peut facilement être converti en chambres supplémentaires si nécessaire.
La propriété comprend également un chalet de construction scandinave avec sa propre cuisine/salon, sa salle de bains, sa chambre à l'étage et un porche. Il peut facilement être loué pour un petit revenu supplémentaire.
La grange/maison de meteire d'une superficie d'environ 160 m2 peut être convertie en un autre logement (sous réserve de permis) si nécessaire ou en écuries. Elle est également agrémentée d'une belle terrasse couverte où l'on peut prendre ses repas 'al fresco' ou simplement se prélasser. La propriété dispose également de deux garages séparés qui peuvent être utilisés à des fins différentes. Elle est également équipée d'un adoucisseur d'eau professionnel, de l'électricité 380/220V et de panneaux solaires pour la production d'eau chaude.
La propriété est située à la périphérie d'un charmant village avec toutes les commodités telles que les écoles, la poste, le tabac, le supermarché, la boucherie, etc., et à 7 km de la bastide de St Foy La Grande avec son célèbre marché du samedi matin. L'aéroport de Bergerac est à 30 minutes et celui de Bordeaux à 1 heure.
La propriété principale a une surface habitable de 138 m2 :
Rez-de-chaussée :
* Réception - 9.5 m2
* Séjour - 30 m2
* Cuisine - 13 m2
* Couloir - 6 m2
* Chambre 1 - 30 m2
* Chambre 2 - 8 m2
* Chambre 3 - 12 m2
* Salle de bain 2 - 4.5 m2 (douche, lavabo)
* WC - 26 m2
* Cuisine d'été - 20 m2
* Buanderie/rangement - 3 m2
1er étage :
* Grenier - 40 m2
Chalet :
* Cuisine/séjour - 14 m2
* Chambre - 8 m2
* Salle de bain - 3 m2
Dépendances :
* Garage 1 - 20 m2
* Garage 2 - 40 m2
* Grange et Maison de Meteire - 160 m2.
INFORMATIONS TECHNIQUES :
* Très bon état
* Chauffage central au gaz, poêle à bois, panneaux solaires
* Double vitrage fenêtres/portes
* Terrasse couverte
* Fosse septique x2
* Toit - en très bon état
* Parking privé
* Réception mobile 4G et internet rapide
Cette annonce vous est proposée par Raymon AGIUS - EI - NoRSAC: 852 847 664, Enregistré au Greffe du tribunal de commerce de Bergerac Les informations sur les risques auxquels ce bien est exposé sont disponibles sur le site Géorisques : www.georisques.gouv.fr - Annonce rédigée et publiée par un Agent Mandataire - This lovely 19th century 3-bedroom stone and bricou house with all its outbuildings and 2.5 hectars of land has a great deal of potential for anyone to add further accommodation or to have stables for those horse lovers.
The main house comprises of three bedrooms, a large living area, bathroom, two kitchens - one of which is in the bright attached conservatory, and laundry all on the ground floor. On the first floor one finds a well-insulated attic which is currently being used as an office and storage space and can easily be converted into further bedrooms if needed.
The property also comes with a Scandinavian built chalet with its own kitchen/living area, bathroom, bedroom upstairs and a porch. It can easily be rented out for that extra little income.
The barn/maison de meteire with an area of approximately 160 m2 can be converted into another living accommodation (subject to permits) if needed or stables. It is also complimented with a lovely, covered terrace where one can have their meals eating 'al fresco' or just lounging around. The property also has two separate garages which can be utilized for different purposes. It also comes with professional water softener, 380/220V electricity, and solar hot water panels.
The property is located on the outskirts of a lovely village with all amenities such as schools, post office, tabac, supermarket, butcher, etc, and 7 kms from the bastide town of St Foy La Grande with its famous Saturday morning market. Bergerac airport is 30 minutes away and Bordeaux 1 hour.
The main property has a habitable area of 138 m2:
Ground Floor:
* Reception area 9.5 m2
* Living room 30 m2
* Kitchen 13 m2
* Hallway 6 m2
* Bedroom 1 - 30 m2
* Bedroom 2 8 m2
* Bedroom 3 - 12 m2
* Bathroom 2 4.5 m2 (shower, sink)
* WC - 26 m2
* Summer kitchen 20 m2
* Laundry/storage 3 m2
1st Floor:
* Attic - 40 m2
Chalet :
* Kitchen/living - 14 m2
* Bedroom 8 m2
* Bathroom 3 m2
Outbuildings:
* Garage 1 20 m2
* Garage 2 40 m2
* Barn and Maison de Meteire 160 m2
TECHNICAL INFORMATION:
* Very good condition* Gas central heating, wood burner, solar panels
* Double glazing windows/doors* Covered terrace
* Fosse septic x2* Roof - in very good condition* Private parking area* 4G mobile reception and fast internet Les informations sur les risques auxquels ce bien est exposé sont disponibles sur le site Géorisques : www.georisques.gouv.fr