PICTURES ARE LOADING...
House & Single-family home (For sale)
Reference:
GMSY-T113
/ w-02snk7
Reference:
GMSY-T113
Country:
ES
Region:
Girona
City:
Esponellà
Postal code:
17832
Category:
Residential
Listing type:
For sale
Property type:
House & Single-family home
Property size:
4,316 sqft
Lot size:
10,764 sqft
Bedrooms:
12
Bathrooms:
11
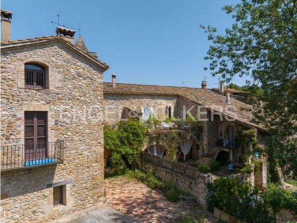
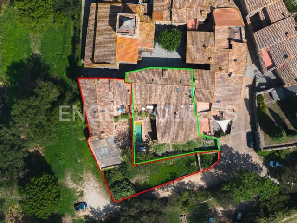
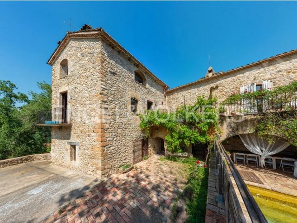
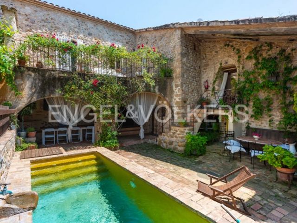
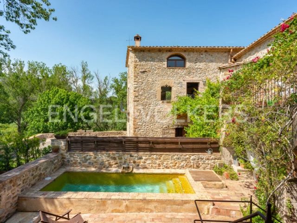
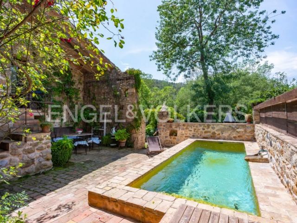
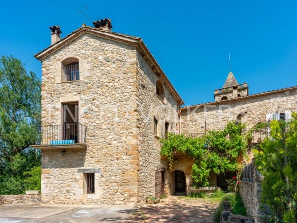
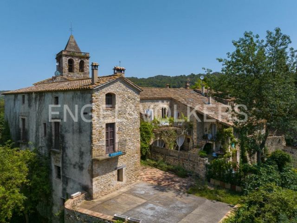
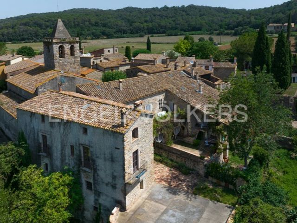
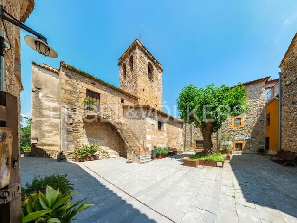
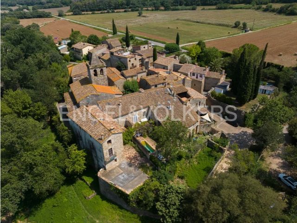
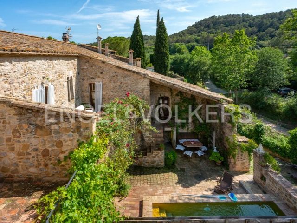
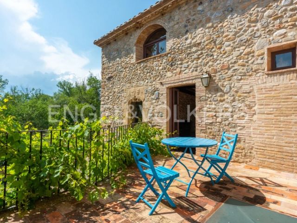
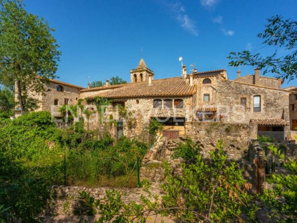
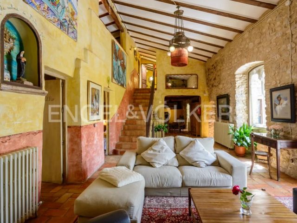
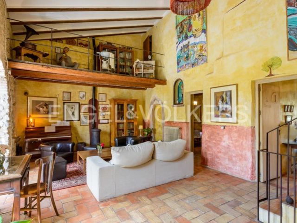
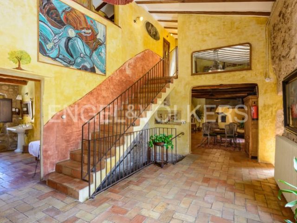
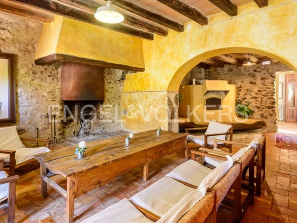
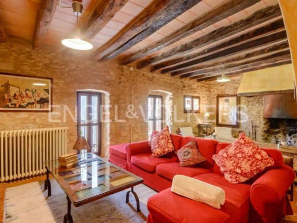
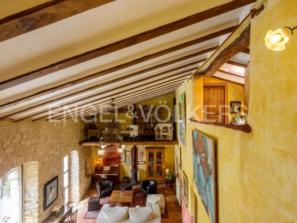
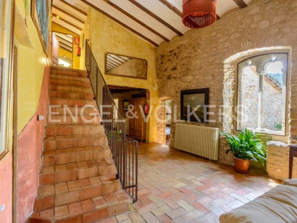
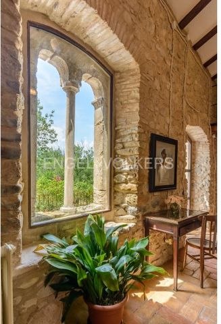
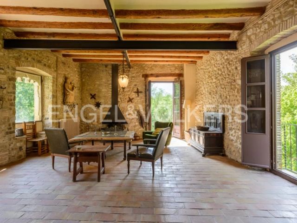
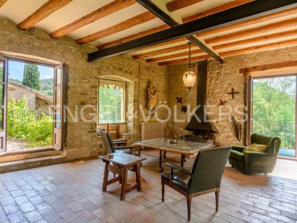
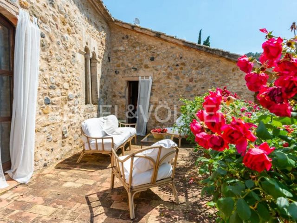
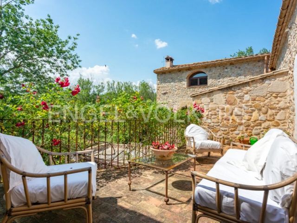
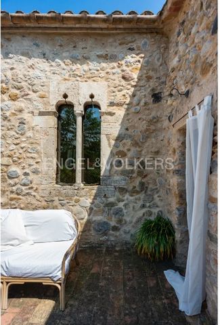
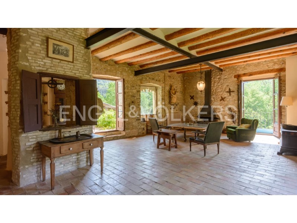
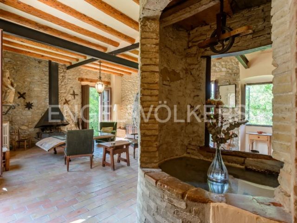
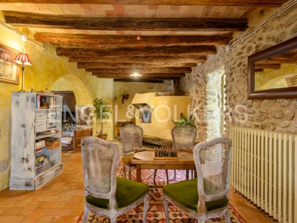
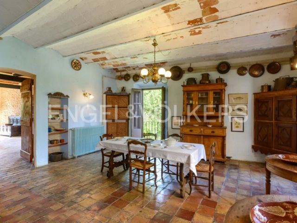
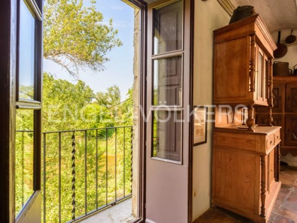
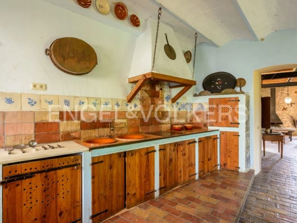
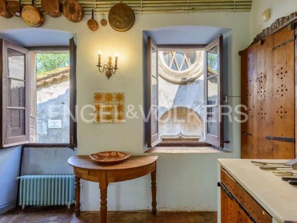
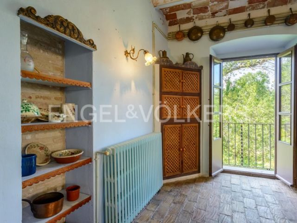
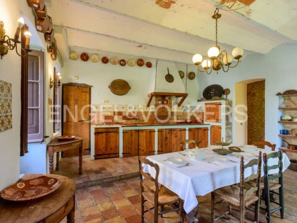
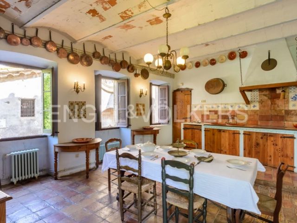
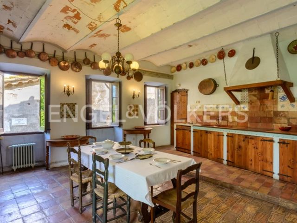
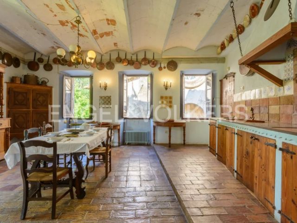
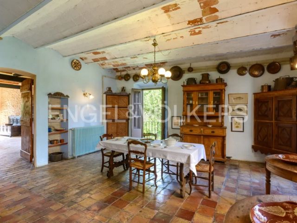
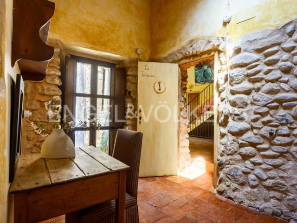
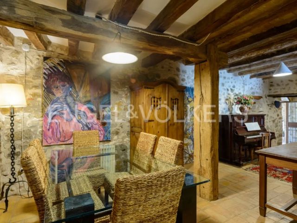
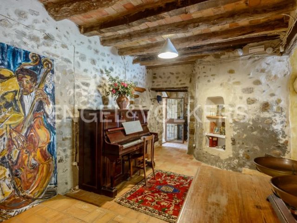
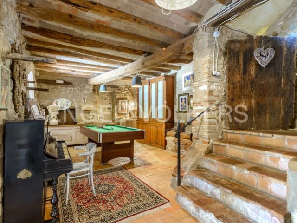
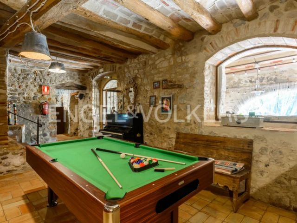
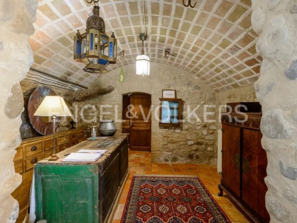
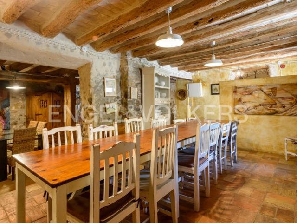
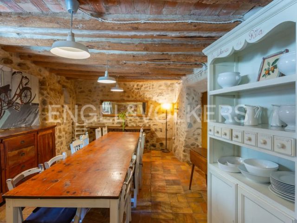
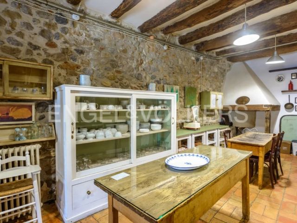
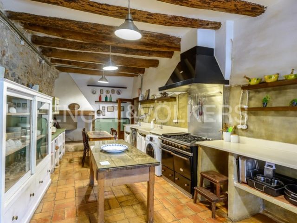
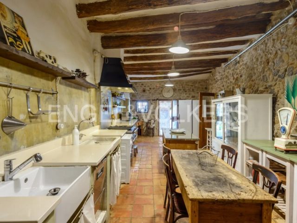
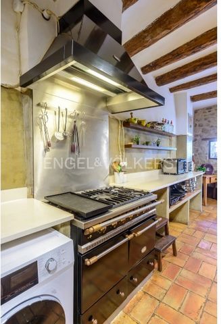
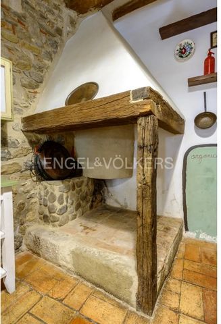
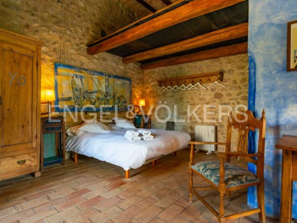
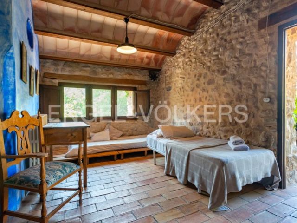
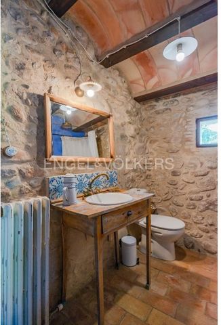
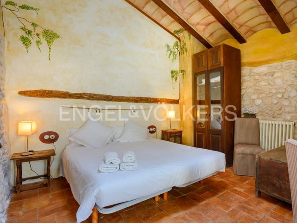
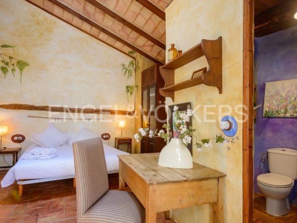
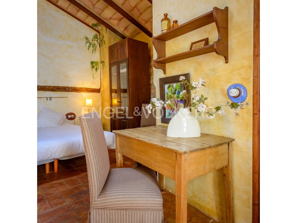
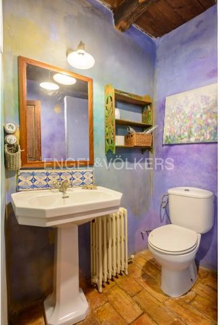
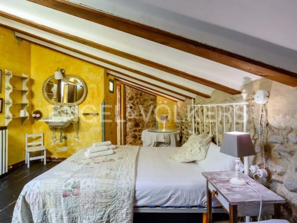
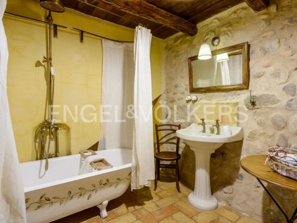
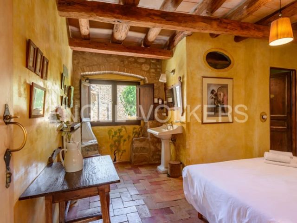
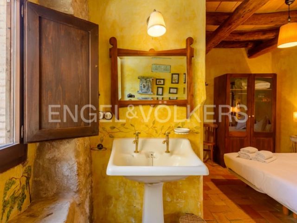
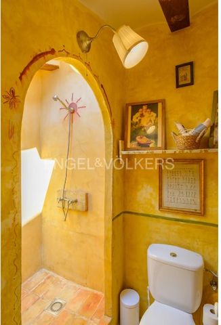
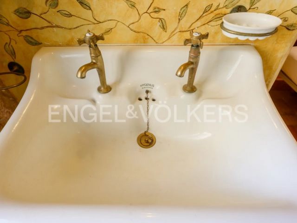
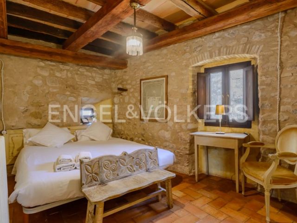
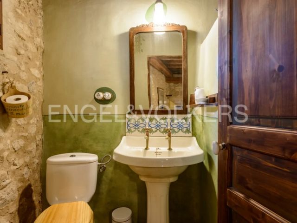
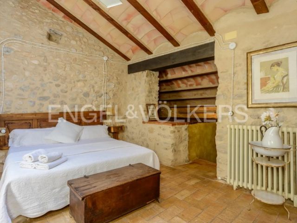
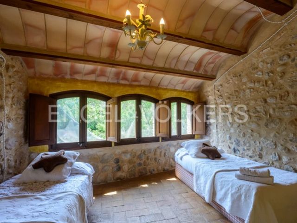
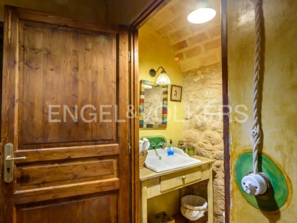
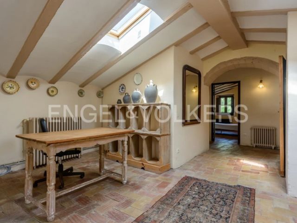
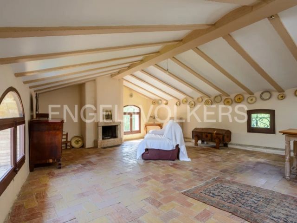
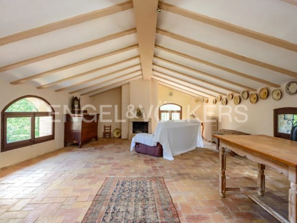
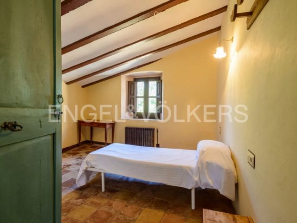
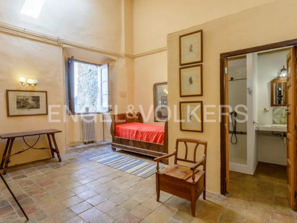
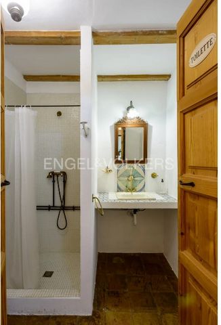
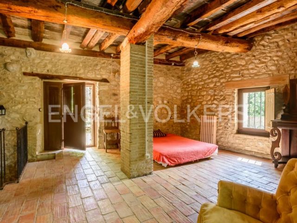
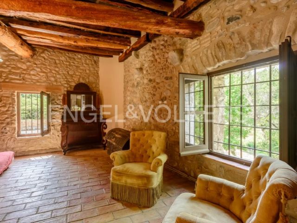
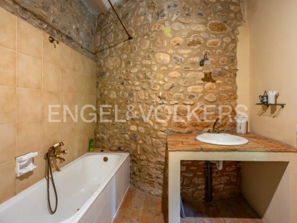
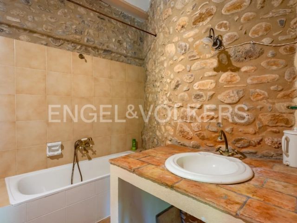
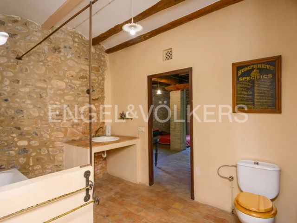
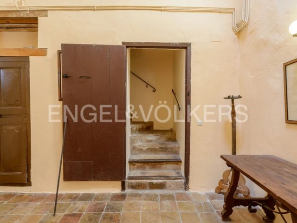
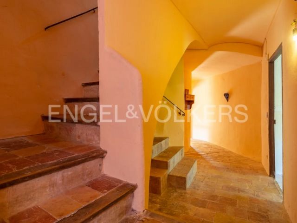
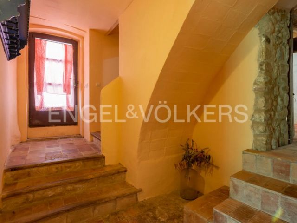
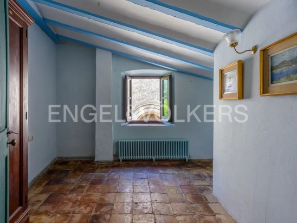
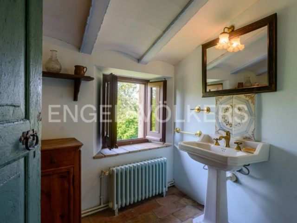
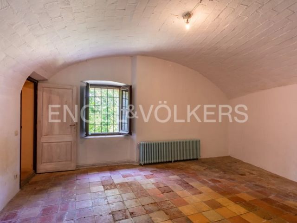
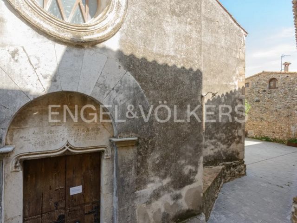
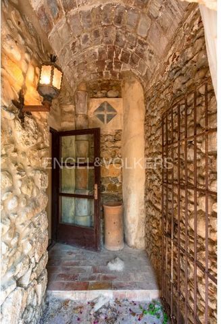
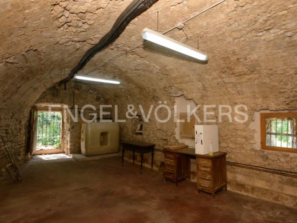
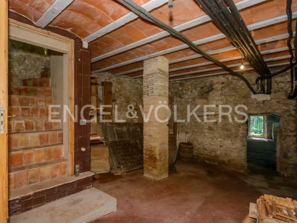
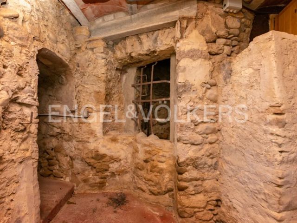
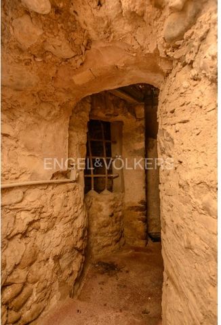
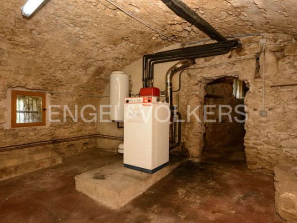
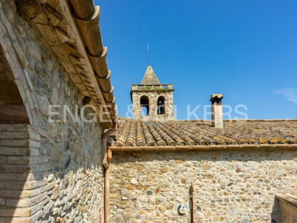
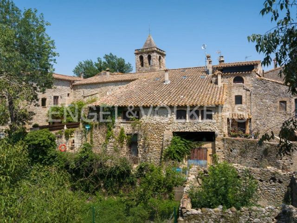
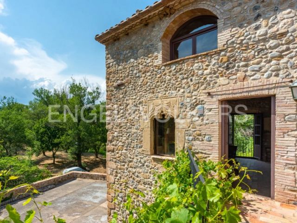
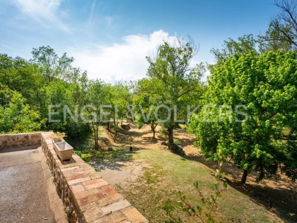
#ref:W-02SNK7 View more View less Entdecken Sie die majestätische Masia de Vilert, ein historisches Landgut in Pla de l'Estany, Girona, das bis ins Jahr 1200 zurückreicht. Mit dem Potenzial, ein charmantes Landhotel zu werden, verfügt es über ein Esszimmer, eine Küche, einen Pool, Schlafzimmer mit eigenen Badezimmern, Terrassen und einen Weinkeller in einer privilegierten natürlichen Umgebung.Das erste Bauernhaus empfängt Sie mit einem schönen katalanischen Gewölbe im Esszimmer und Flur. Originale Keramikböden und ein Büro verleihen Authentizität. Die Küche ist das Herzstück und bietet Zugang zu Esszimmern und Veranden. Vom Frühstücksbereich aus verwandelt sich ein Innenhof mit Pool in eine Oase. Eine Hintertür führt zu einem privaten Pfad und einem weiteren Schlafzimmer mit schalldichtem Aufnahmestudio. Die Decke, die mit Fässern gestaltet ist, und der antike Holzboden machen es einzigartig. Eine Tür bietet direkten Zugang zum Fluss Fluvià. Davor befindet sich ein Garten von etwa 215 m².Im ersten Stock gibt es ein Wohnzimmer mit einem Kamin von über 700 Jahren und eine 50 m² große Terrasse mit Panoramablick auf den Fluss und den Wald. Drei Doppelzimmer mit eigenen Badezimmern bieten Komfort. Ein Doppelzimmer auf zwei Ebenen verfügt über ein geräumiges Badezimmer mit einer antiken Badewanne, die einen Hauch von Luxus und Raffinesse verleiht. Auf der nächsten Ebene gibt es ein sechstes Doppelzimmer mit eigenem Badezimmer, das mit dem Bereich des Eigentümers verbunden ist. Dort befinden sich zwei weitere Schlafzimmer, ein weiteres Badezimmer und ein charmantes offenes Dachgeschoss von etwa 30 m², ein vielseitiger Raum für verschiedene Bedürfnisse. Zusätzlich führen über eine der Veranden Treppen zu einem privaten Dreibettzimmer mit einem schönen Badezimmer, in dem eine antik anmutende Badewanne darauf wartet, Momente der Ruhe zu bieten.Im zweiten Bauernhaus schafft ein spektakuläres Wohnzimmer mit einem warmen Erdkamin, hohen Decken und Steinmauern eine gemütliche rustikale Atmosphäre. Von diesem Raum aus gelangen Sie auf die Terrasse auf der gleichen Etage, die einen Panoramablick bietet. Auf dieser Ebene gibt es auch eine geräumige Küche, die ideal für Zusammenkünfte ist, sowie ein Badezimmer. Darüber hinaus gibt es einen offenen Raum, der derzeit als Verteiler für den Zugang zur oberen Etage dient, aber auch als zusätzliches Schlafzimmer angepasst werden kann. Im Erdgeschoss gibt es eine Suite mit einem gewölbten Decke, die dem Raum Charme und Charakter verleiht. Auf dieser Etage befindet sich auch ein gemütliches Wohnzimmer mit direktem Zugang zu einer Terrasse, die Sie einlädt, die wunderbare Aussicht zu genießen. Stauraum ist ebenfalls vorhanden.Auf der letzten Etage des Hauses befinden sich vier Schlafzimmer, darunter die Hauptsuite im Erdgeschoss, insgesamt vier Schlafzimmer auf dem Grundstück. Darüber hinaus gibt es drei Badezimmer auf verschiedenen Ebenen, die Komfort und Privatsphäre bieten. Über elegante Treppen gelangen Sie zu einem Weinkeller, der mit einem imposanten Holzbalken beeindruckt. Das Untergeschoss des Anwesens ist in seinem ursprünglichen Zustand erhalten und bietet großes Potenzial. Mit einer großzügigen Fläche von etwa 110 m² besteht die Möglichkeit, zwei weitere Räume oder Schlafzimmer sowie einen Weinkeller zu schaffen.Mit seinem historischen Charme und seiner privilegierten natürlichen Umgebung ist die Masia de Vilert ein Immobilienjuwel, das verspricht, diejenigen zu begeistern, die ein einzigartiges Erlebnis in einem traumhaften ländlichen Anwesen suchen.
#ref:W-02SNK7 Descubre la majestuosa Masía de Vilert, una finca rural histórica en Pla de l'Estany, Girona, desde el año 1200. Con potencial de convertirse en un hotel rural con encanto, cuenta con comedor, cocina, piscina, dormitorios con baños privados, terrazas y una bodega en un entorno natural privilegiado.La primera masía te recibe con una hermosa bóveda catalana en el comedor y el recibidor. Suelos de cerámica originales y un despacho añaden autenticidad. La cocina es el epicentro, con acceso a comedores y porches. Desde la zona de desayuno, un patio con piscina se transforma en un oasis. Una puerta trasera conduce a un camino privado y a un dormitorio con cabina de grabación insonorizada. Su techo elaborado con barriles y suelo de madera antigua lo hacen único. Una puerta da acceso al río Fluvià. En frente, un huerto de 215 m².En la primera planta, un salón con chimenea de más de 700 años y una terraza de 50 m² con vistas al río y bosque. Tres dormitorios dobles con baños privados ofrecen comodidad. Un dormitorio doble en dos niveles tiene una bañera antigua. En el siguiente nivel, un sexto dormitorio doble con baño privado se comunica con el área del propietario, que incluye dos dormitorios más, otro baño y una buhardilla de 30 m². Unas escaleras llevan a una habitación triple y privada con baño.En la segunda masía, un salón con chimenea, techos altos y paredes de piedra generan un ambiente rústico. Una cocina espaciosa, un baño y un espacio adaptable como dormitorio en el nivel superior. En la planta baja, una suite con techo abovedado. También un salón con terraza y espacio de almacenamiento.La última planta de la casa tiene cuatro dormitorios, incluyendo la suite principal en la planta baja. Tres baños en diferentes niveles brindan comodidad. Una bodega con una impresionante viga de madera se encuentra en el nivel subterráneo, con potencial para crear estancias adicionales.Con su encanto histórico y entorno natural privilegiado, la Masía de Vilert es una joya inmobiliaria para quienes buscan una experiencia única en una propiedad rural de ensueño.Vilert: Ubicación y alrededores de esta propiedadVilert, un encanto rural en Girona para disfrutar de la naturaleza y la tranquilidad. Rodeado de paisajes idílicos, este pueblo es un refugio perfecto para escapar del bullicio urbano. Sus campos y bosques ofrecen oportunidades para practicar senderismo y ciclismo. Las calles empedradas y las casas de piedra añaden autenticidad al ambiente. La iglesia románica destaca como testigo de su pasado. Además, su ubicación privilegiada permite explorar lugares cercanos como Banyoles, con su lago y su casco antiguo, y el Parque Natural de la Zona Volcánica de la Garrotxa. Vilert combina tranquilidad rural y proximidad a atractivos turísticos, convirtiéndose en un refugio para disfrutar de la belleza natural y escapar del estrés. Descubre la magia de este rincón tranquilo en medio de la naturaleza.
#ref:W-02SNK7 Découvrez la majestueuse Masia de Vilert, une propriété rurale historique à Pla de l'Estany, Girona, datant de l'année 1200. Avec le potentiel de devenir un charmant hôtel rural, elle dispose d'une salle à manger, d'une cuisine, d'une piscine, de chambres avec salles de bains privatives, de terrasses et d'une cave dans un cadre naturel privilégié.La première ferme vous accueille avec une belle voûte catalane dans la salle à manger et le hall d'entrée. Des sols en céramique d'origine et un bureau ajoutent de l'authenticité. La cuisine est le point central, offrant un accès aux salles à manger et aux vérandas. De la salle de petit-déjeuner, une cour avec une piscine se transforme en un oasis. Une porte arrière mène à un chemin privé et à une autre chambre avec une cabine d'enregistrement insonorisée. Son plafond réalisé avec des tonneaux et son parquet ancien en font un endroit unique. Une porte donne un accès direct à la rivière Fluvià. En face, il y a un jardin d'environ 215 m².Au premier étage, un salon avec une cheminée de plus de 700 ans et une terrasse de 50 m² offrant des vues panoramiques sur la rivière et la forêt. Trois chambres doubles avec salles de bains privatives offrent confort. Une chambre double sur deux niveaux dispose d'une salle de bains spacieuse avec une baignoire ancienne, ajoutant une touche de luxe et de sophistication. Au niveau suivant, il y a une sixième chambre double avec une salle de bains privative, reliée à la zone du propriétaire, composée de deux chambres supplémentaires, d'une autre salle de bains et d'un charmant grenier ouvert d'environ 30 m², un espace polyvalent pour différents besoins. De plus, par l'une des vérandas, un escalier mène à une chambre triple et privative avec une belle salle de bains, où une baignoire de style ancien attend pour offrir des moments de tranquillité.Dans la deuxième ferme, un salon spectaculaire avec une cheminée en terre cuite, de hauts plafonds et des murs en pierre crée une atmosphère rustique et chaleureuse. De cet espace, vous pouvez accéder à la terrasse du même étage, offrant des vues panoramiques. À ce niveau, il y a aussi une cuisine spacieuse idéale pour les réunions, ainsi qu'une salle de bains. De plus, il y a un espace ouvert servant actuellement de distributeur pour accéder à l'étage supérieur, mais qui peut également être adapté comme une chambre supplémentaire. Au rez-de-chaussée, une suite avec un plafond voûté ajoute du charme et du caractère à l'espace. À cet étage, il y a aussi un salon confortable avec un accès direct à une terrasse qui vous invite à profiter des vues magnifiques. Un espace de rangement est également disponible.Au dernier étage de la maison, il y a quatre chambres, dont la suite principale située au rez-de-chaussée, pour un total de quatre chambres sur la propriété. De plus, il y a trois salles de bains à différents niveaux, offrant confort et intimité. En descendant des escaliers élégants, vous atteignez une cave qui éblouit avec une imposante poutre en bois. Le niveau souterrain de la propriété est préservé dans son état d'origine et offre un grand potentiel. Avec une superficie spacieuse d'environ 110 m², il offre la possibilité de créer deux pièces supplémentaires ou chambres, ainsi qu'une cave.Avec son charme historique et son environnement naturel privilégié, la Masia de Vilert est un joyau immobilier qui promet de captiver ceux qui recherchent une expérience unique dans une propriété rurale de rêve.
#ref:W-02SNK7 Discover the majestic Masia de Vilert, a historic rural estate in Pla de l'Estany, Girona, dating back to the year 1200. With the potential to become a charming rural hotel, it features a dining room, kitchen, pool, bedrooms with private bathrooms, terraces, and a cellar in a privileged natural setting.The first farmhouse welcomes you with a beautiful Catalan vault in the dining room and foyer. Original ceramic floors and an office add authenticity. The kitchen is the centerpiece, providing access to dining rooms and porches. From the breakfast area, a courtyard with a pool transforms into an oasis. A rear door leads to a private path and another bedroom with a soundproof recording booth. Its ceiling crafted with barrels and ancient wood flooring make it unique. A door provides direct access to the Fluvià River. In front, there's a garden of approximately 215 m².On the first floor, a living room with a fireplace of over 700 years and a 50 m² terrace with panoramic views of the river and forest. Three double bedrooms with private bathrooms offer comfort. A double bedroom on two levels features a spacious bathroom with an antique bathtub, adding a touch of luxury and sophistication. On the next level, there's a sixth double bedroom with a private bathroom, connected to the owner's area, consisting of two additional bedrooms, another bathroom, and a charming open attic of about 30 m², a versatile space for various needs. Additionally, through one of the porches, stairs lead to a private triple room with a beautiful bathroom, where an antique-style bathtub awaits to provide moments of tranquility.In the second farmhouse, a spectacular living room with a warm earth fireplace, high ceilings, and stone walls create a cozy rustic atmosphere. From this space, you can access the terrace on the same floor, offering panoramic views. On this level, there's also a spacious kitchen ideal for gatherings, along with a bathroom. Furthermore, there's an open space currently serving as a distributor to access the upper floor, but it can also be adapted as an additional bedroom. On the ground floor, a suite with a vaulted ceiling adds charm and character to the space. On this floor, there's also a cozy living room with direct access to a terrace that invites you to enjoy the wonderful views. Storage space is also available.On the last floor of the house, there are four bedrooms, including the master suite located on the ground floor, totaling four bedrooms on the property. Furthermore, there are three bathrooms on different levels, providing comfort and privacy. Descending elegant stairs, you reach a cellar that dazzles with an imposing wooden beam. The underground level of the property is preserved in its original state and offers great potential. With a spacious area of approximately 110 m², it provides the opportunity to create two additional rooms or bedrooms, as well as a cellar.With its historic charm and privileged natural environment, the Masia de Vilert is a real estate gem that promises to captivate those seeking a unique experience in a dreamy rural property.Vilert: Location and surroundings of this propertyVilert, a rural charm in Girona to enjoy nature and tranquility. Surrounded by idyllic landscapes, this village is a perfect refuge to escape the urban hustle and bustle. Its fields and forests offer opportunities for hiking and cycling. The cobbled streets and stone houses add authenticity to the atmosphere. The Romanesque church stands out as a witness to its past. Moreover, its privileged location allows exploring nearby places such as Banyoles, with its lake and old town, and the Natural Park of the Garrotxa Volcanic Zone. Vilert combines rural tranquility and proximity to tourist attractions, becoming a haven to enjoy natural beauty and escape from stress. Discover the magic of this peaceful corner in the midst of nature.
#ref:W-02SNK7 Entdecken Sie die majestätische Masia de Vilert, ein historisches Landgut in Pla de l'Estany, Girona, das bis ins Jahr 1200 zurückreicht. Mit dem Potenzial, ein charmantes Landhotel zu werden, verfügt es über ein Esszimmer, eine Küche, einen Pool, Schlafzimmer mit eigenen Badezimmern, Terrassen und einen Weinkeller in einer privilegierten natürlichen Umgebung.Das erste Bauernhaus empfängt Sie mit einem schönen katalanischen Gewölbe im Esszimmer und Flur. Originale Keramikböden und ein Büro verleihen Authentizität. Die Küche ist das Herzstück und bietet Zugang zu Esszimmern und Veranden. Vom Frühstücksbereich aus verwandelt sich ein Innenhof mit Pool in eine Oase. Eine Hintertür führt zu einem privaten Pfad und einem weiteren Schlafzimmer mit schalldichtem Aufnahmestudio. Die Decke, die mit Fässern gestaltet ist, und der antike Holzboden machen es einzigartig. Eine Tür bietet direkten Zugang zum Fluss Fluvià. Davor befindet sich ein Garten von etwa 215 m².Im ersten Stock gibt es ein Wohnzimmer mit einem Kamin von über 700 Jahren und eine 50 m² große Terrasse mit Panoramablick auf den Fluss und den Wald. Drei Doppelzimmer mit eigenen Badezimmern bieten Komfort. Ein Doppelzimmer auf zwei Ebenen verfügt über ein geräumiges Badezimmer mit einer antiken Badewanne, die einen Hauch von Luxus und Raffinesse verleiht. Auf der nächsten Ebene gibt es ein sechstes Doppelzimmer mit eigenem Badezimmer, das mit dem Bereich des Eigentümers verbunden ist. Dort befinden sich zwei weitere Schlafzimmer, ein weiteres Badezimmer und ein charmantes offenes Dachgeschoss von etwa 30 m², ein vielseitiger Raum für verschiedene Bedürfnisse. Zusätzlich führen über eine der Veranden Treppen zu einem privaten Dreibettzimmer mit einem schönen Badezimmer, in dem eine antik anmutende Badewanne darauf wartet, Momente der Ruhe zu bieten.Im zweiten Bauernhaus schafft ein spektakuläres Wohnzimmer mit einem warmen Erdkamin, hohen Decken und Steinmauern eine gemütliche rustikale Atmosphäre. Von diesem Raum aus gelangen Sie auf die Terrasse auf der gleichen Etage, die einen Panoramablick bietet. Auf dieser Ebene gibt es auch eine geräumige Küche, die ideal für Zusammenkünfte ist, sowie ein Badezimmer. Darüber hinaus gibt es einen offenen Raum, der derzeit als Verteiler für den Zugang zur oberen Etage dient, aber auch als zusätzliches Schlafzimmer angepasst werden kann. Im Erdgeschoss gibt es eine Suite mit einem gewölbten Decke, die dem Raum Charme und Charakter verleiht. Auf dieser Etage befindet sich auch ein gemütliches Wohnzimmer mit direktem Zugang zu einer Terrasse, die Sie einlädt, die wunderbare Aussicht zu genießen. Stauraum ist ebenfalls vorhanden.Auf der letzten Etage des Hauses befinden sich vier Schlafzimmer, darunter die Hauptsuite im Erdgeschoss, insgesamt vier Schlafzimmer auf dem Grundstück. Darüber hinaus gibt es drei Badezimmer auf verschiedenen Ebenen, die Komfort und Privatsphäre bieten. Über elegante Treppen gelangen Sie zu einem Weinkeller, der mit einem imposanten Holzbalken beeindruckt. Das Untergeschoss des Anwesens ist in seinem ursprünglichen Zustand erhalten und bietet großes Potenzial. Mit einer großzügigen Fläche von etwa 110 m² besteht die Möglichkeit, zwei weitere Räume oder Schlafzimmer sowie einen Weinkeller zu schaffen.Mit seinem historischen Charme und seiner privilegierten natürlichen Umgebung ist die Masia de Vilert ein Immobilienjuwel, das verspricht, diejenigen zu begeistern, die ein einzigartiges Erlebnis in einem traumhaften ländlichen Anwesen suchen.
#ref:W-02SNK7 Discover the majestic Masia de Vilert, a historic rural estate in Pla de l'Estany, Girona, dating back to the year 1200. With the potential to become a charming rural hotel, it features a dining room, kitchen, pool, bedrooms with private bathrooms, terraces, and a cellar in a privileged natural setting.The first farmhouse welcomes you with a beautiful Catalan vault in the dining room and foyer. Original ceramic floors and an office add authenticity. The kitchen is the centerpiece, providing access to dining rooms and porches. From the breakfast area, a courtyard with a pool transforms into an oasis. A rear door leads to a private path and another bedroom with a soundproof recording booth. Its ceiling crafted with barrels and ancient wood flooring make it unique. A door provides direct access to the Fluvià River. In front, there's a garden of approximately 215 m².On the first floor, a living room with a fireplace of over 700 years and a 50 m² terrace with panoramic views of the river and forest. Three double bedrooms with private bathrooms offer comfort. A double bedroom on two levels features a spacious bathroom with an antique bathtub, adding a touch of luxury and sophistication. On the next level, there's a sixth double bedroom with a private bathroom, connected to the owner's area, consisting of two additional bedrooms, another bathroom, and a charming open attic of about 30 m², a versatile space for various needs. Additionally, through one of the porches, stairs lead to a private triple room with a beautiful bathroom, where an antique-style bathtub awaits to provide moments of tranquility.In the second farmhouse, a spectacular living room with a warm earth fireplace, high ceilings, and stone walls create a cozy rustic atmosphere. From this space, you can access the terrace on the same floor, offering panoramic views. On this level, there's also a spacious kitchen ideal for gatherings, along with a bathroom. Furthermore, there's an open space currently serving as a distributor to access the upper floor, but it can also be adapted as an additional bedroom. On the ground floor, a suite with a vaulted ceiling adds charm and character to the space. On this floor, there's also a cozy living room with direct access to a terrace that invites you to enjoy the wonderful views. Storage space is also available.On the last floor of the house, there are four bedrooms, including the master suite located on the ground floor, totaling four bedrooms on the property. Furthermore, there are three bathrooms on different levels, providing comfort and privacy. Descending elegant stairs, you reach a cellar that dazzles with an imposing wooden beam. The underground level of the property is preserved in its original state and offers great potential. With a spacious area of approximately 110 m², it provides the opportunity to create two additional rooms or bedrooms, as well as a cellar.With its historic charm and privileged natural environment, the Masia de Vilert is a real estate gem that promises to captivate those seeking a unique experience in a dreamy rural property.Vilert: Location and surroundings of this propertyVilert, a rural charm in Girona to enjoy nature and tranquility. Surrounded by idyllic landscapes, this village is a perfect refuge to escape the urban hustle and bustle. Its fields and forests offer opportunities for hiking and cycling. The cobbled streets and stone houses add authenticity to the atmosphere. The Romanesque church stands out as a witness to its past. Moreover, its privileged location allows exploring nearby places such as Banyoles, with its lake and old town, and the Natural Park of the Garrotxa Volcanic Zone. Vilert combines rural tranquility and proximity to tourist attractions, becoming a haven to enjoy natural beauty and escape from stress. Discover the magic of this peaceful corner in the midst of nature.
#ref:W-02SNK7 Discover the majestic Masia de Vilert, a historic rural estate in Pla de l'Estany, Girona, dating back to the year 1200. With the potential to become a charming rural hotel, it features a dining room, kitchen, pool, bedrooms with private bathrooms, terraces, and a cellar in a privileged natural setting.The first farmhouse welcomes you with a beautiful Catalan vault in the dining room and foyer. Original ceramic floors and an office add authenticity. The kitchen is the centerpiece, providing access to dining rooms and porches. From the breakfast area, a courtyard with a pool transforms into an oasis. A rear door leads to a private path and another bedroom with a soundproof recording booth. Its ceiling crafted with barrels and ancient wood flooring make it unique. A door provides direct access to the Fluvià River. In front, there's a garden of approximately 215 m².On the first floor, a living room with a fireplace of over 700 years and a 50 m² terrace with panoramic views of the river and forest. Three double bedrooms with private bathrooms offer comfort. A double bedroom on two levels features a spacious bathroom with an antique bathtub, adding a touch of luxury and sophistication. On the next level, there's a sixth double bedroom with a private bathroom, connected to the owner's area, consisting of two additional bedrooms, another bathroom, and a charming open attic of about 30 m², a versatile space for various needs. Additionally, through one of the porches, stairs lead to a private triple room with a beautiful bathroom, where an antique-style bathtub awaits to provide moments of tranquility.In the second farmhouse, a spectacular living room with a warm earth fireplace, high ceilings, and stone walls create a cozy rustic atmosphere. From this space, you can access the terrace on the same floor, offering panoramic views. On this level, there's also a spacious kitchen ideal for gatherings, along with a bathroom. Furthermore, there's an open space currently serving as a distributor to access the upper floor, but it can also be adapted as an additional bedroom. On the ground floor, a suite with a vaulted ceiling adds charm and character to the space. On this floor, there's also a cozy living room with direct access to a terrace that invites you to enjoy the wonderful views. Storage space is also available.On the last floor of the house, there are four bedrooms, including the master suite located on the ground floor, totaling four bedrooms on the property. Furthermore, there are three bathrooms on different levels, providing comfort and privacy. Descending elegant stairs, you reach a cellar that dazzles with an imposing wooden beam. The underground level of the property is preserved in its original state and offers great potential. With a spacious area of approximately 110 m², it provides the opportunity to create two additional rooms or bedrooms, as well as a cellar.With its historic charm and privileged natural environment, the Masia de Vilert is a real estate gem that promises to captivate those seeking a unique experience in a dreamy rural property.Vilert: Location and surroundings of this propertyVilert, a rural charm in Girona to enjoy nature and tranquility. Surrounded by idyllic landscapes, this village is a perfect refuge to escape the urban hustle and bustle. Its fields and forests offer opportunities for hiking and cycling. The cobbled streets and stone houses add authenticity to the atmosphere. The Romanesque church stands out as a witness to its past. Moreover, its privileged location allows exploring nearby places such as Banyoles, with its lake and old town, and the Natural Park of the Garrotxa Volcanic Zone. Vilert combines rural tranquility and proximity to tourist attractions, becoming a haven to enjoy natural beauty and escape from stress. Discover the magic of this peaceful corner in the midst of nature.
#ref:W-02SNK7 #ref:W-02SNK7