PICTURES ARE LOADING...
House & Single-family home (For sale)
Reference:
GMSY-T131
/ w-02sozr
Reference:
GMSY-T131
Country:
ES
Region:
Girona
City:
Mieres
Postal code:
17830
Category:
Residential
Listing type:
For sale
Property type:
House & Single-family home
Property size:
2,637 sqft
Lot size:
675,252 sqft
Bedrooms:
4
Bathrooms:
2

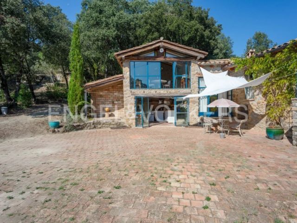
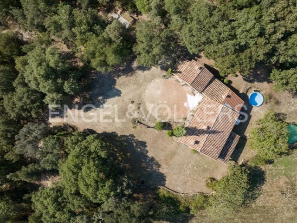

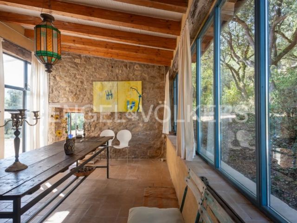

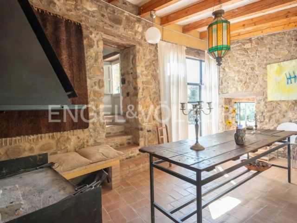
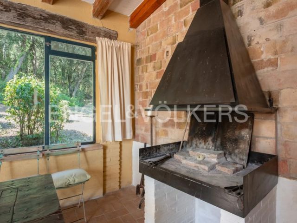
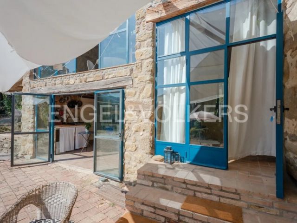
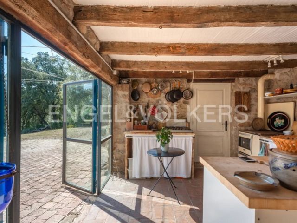
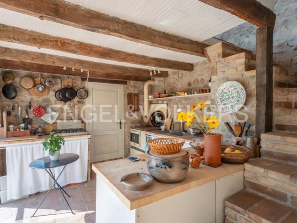
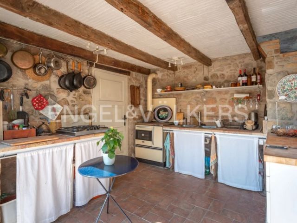
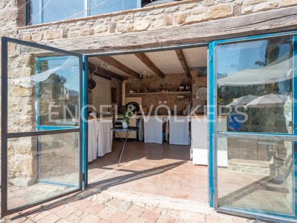
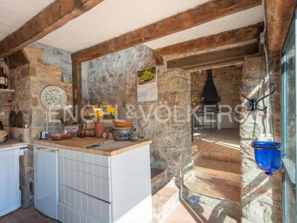
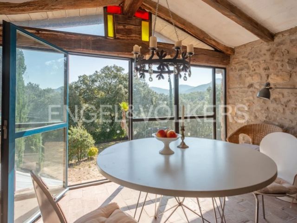
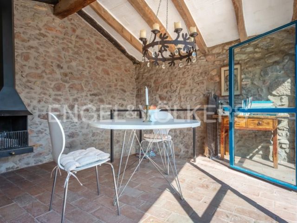
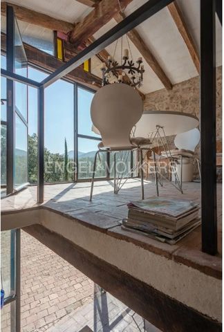
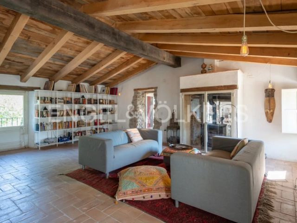
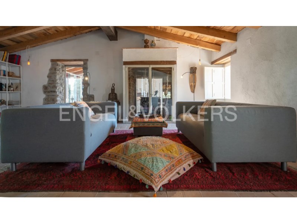
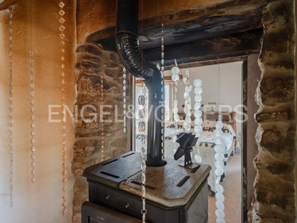
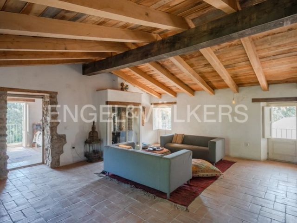
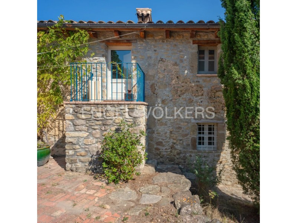
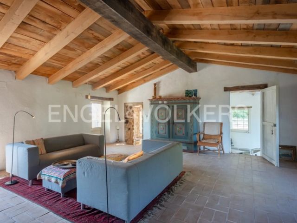
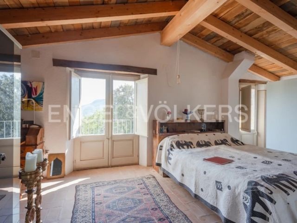
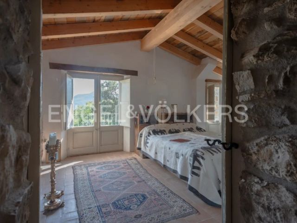
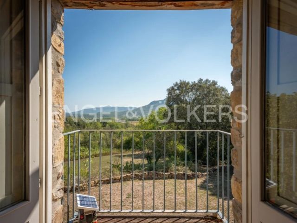
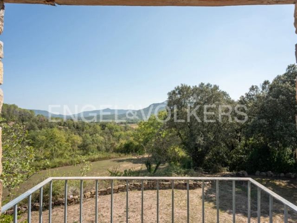

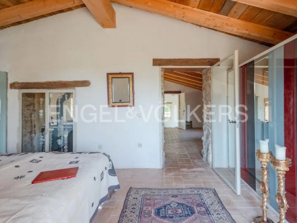
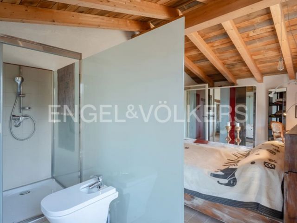
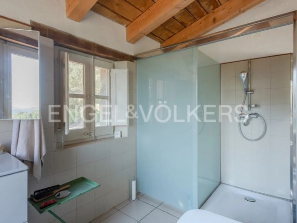
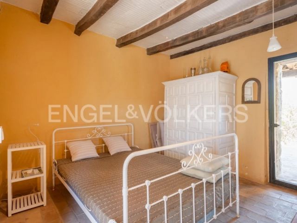
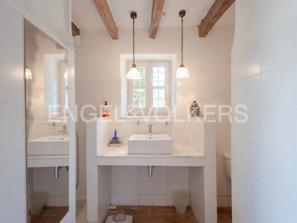
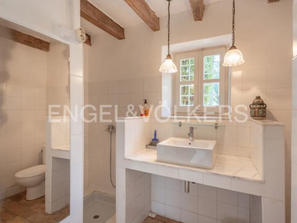
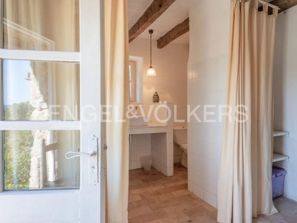
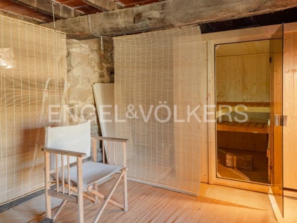
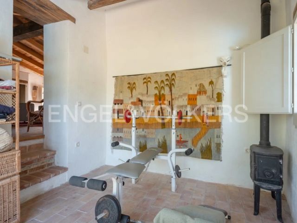
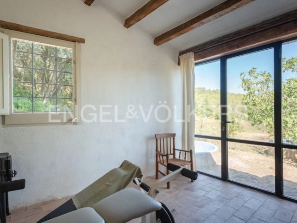
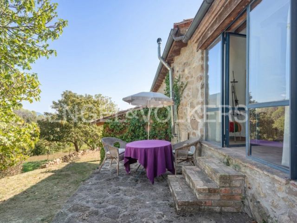
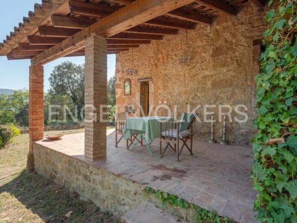
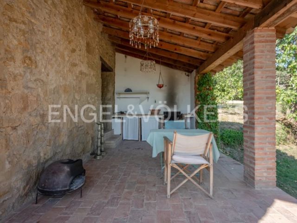
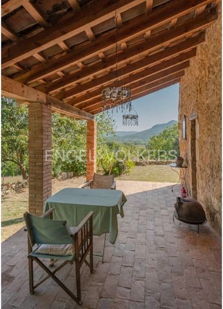
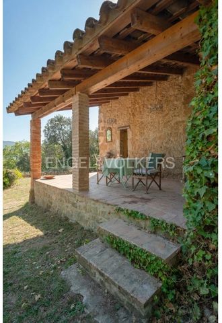
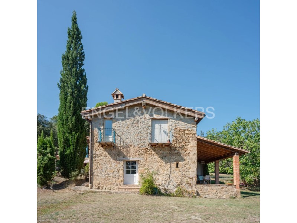
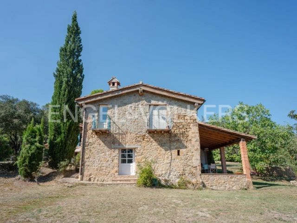
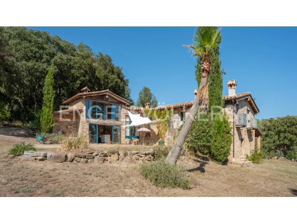
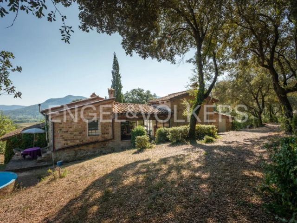
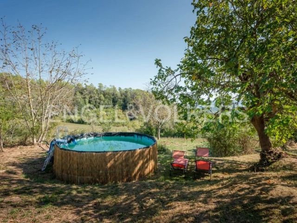
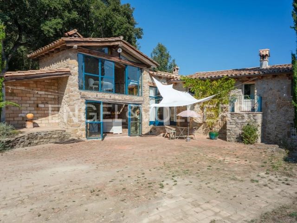

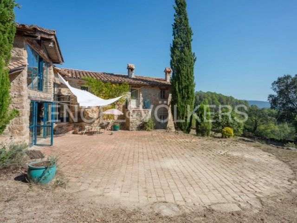
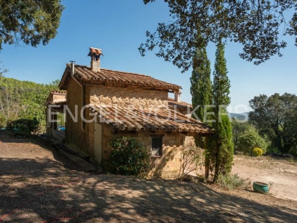
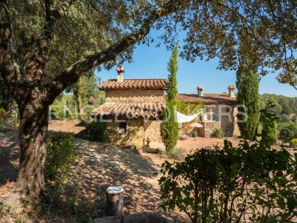
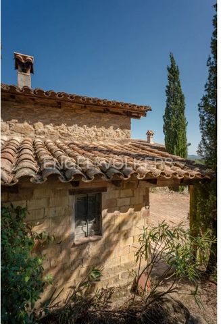
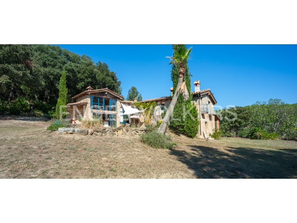
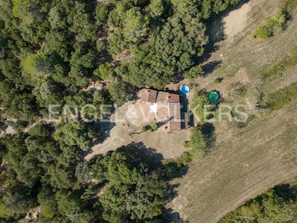
#ref:W-02SOZR View more View less Dieses außergewöhnliche Anwesen befindet sich in einer atemberaubenden natürlichen Umgebung, das über einen unbefestigten Weg erreicht wird, der durch einen üppigen Wald führt. Von einer geräumigen und sonnigen nach Süden ausgerichteten Terrasse gelangen Sie durch eine Glasfront in eine bezaubernde alte Küche, die von natürlichem Licht durchflutet wird. Die Küche ist mit einem Butangas-Herd und einem voll funktionsfähigen Holzofen ausgestattet.Eine Wendeltreppe führt zu einem oberen Raum mit einem wunderschönen geneigten Dach mit Holzbalken, großen Fenstern und einem Kamin, ideal zum Genießen von Panoramablick und Momenten der Gelassenheit.Von der Küche aus steigen Sie drei Stufen hinauf, um ein geräumiges und helles Esszimmer zu erreichen, das auch über einen eigenen Kamin verfügt und dem Raum eine gemütliche Note verleiht. Fünf weitere Stufen führen zur oberen Etage, wo sich das Wohnzimmer und im Hintergrund das Hauptschlafzimmer befinden. Vom Wohnzimmer aus gelangen Sie auf eine kleine nach Westen ausgerichtete Terrasse, die auch als Haupteingang des Hauses dient. Zwischen den beiden Räumen befindet sich ein antikes Vitrine, die in die Wand eingelassen ist und es ermöglicht, Licht in beide Räume einzulassen. In diesem optisch verbundenen Raum zwischen den beiden Zimmern befindet sich ein wunderschöner alter Holzofen, der beide Bereiche gleichzeitig beheizt. Das nach Süden ausgerichtete Hauptschlafzimmer verfügt über zwei Balkone, einen begehbaren Kleiderschrank und das Hauptschlafzimmer, das mit einem Bidet, einer Toilette und einer Dusche ausgestattet ist.Vom Wohnzimmer aus führen drei Stufen zu einem anderen Raum, der als Fitnessraum eingerichtet ist und ebenfalls bodentiefe Fenster aufweist, die reichlich Tageslicht hereinlassen und einen weiten Blick auf die Landschaft und die Berge bieten. Vom Fitnessraum aus gelangen Sie auf eine schattige Terrasse, die sich perfekt für warme Sommertage eignet.Ein separater Eingang führt zu einer vollständig eigenständigen Etage im Erdgeschoss, die ein Schlafzimmer und ein vollständiges Badezimmer mit WC und Dusche umfasst. Dieser Teil des Hauses profitiert von einer natürlichen Temperaturregulierung und sorgt im Sommer für ein kühles und im Winter für ein moderates Raumklima.Das Haus verfügt außerdem über einen großen Raum im Erdgeschoss, der derzeit als Lagerraum genutzt wird, sowie eine finnische Trockensauna aus Holz, die brandneu und bereit für Ihr Vergnügen ist. Auf der Ostseite des Hauses befindet sich eine große überdachte Terrasse mit einer Außenküche, die mit Butangas und einem gemauerten Grill ausgestattet ist und sich ideal zum Kochen im Freien und für lange Abende an der frischen Luft eignet.Es ist wichtig zu erwähnen, dass das Haus nicht an die städtischen Wasser- oder Stromnetze angeschlossen ist. Die aktuellen Eigentümer verwenden einen Generator für Strom und sammeln Wasser in Zisternen zum Bewässern und Duschen, während Trinkwasser entweder mitgebracht oder über zugelassene Zisternen installiert werden muss.Dieses Anwesen bietet eine einzigartige Gelegenheit für diejenigen, die ein autarkes, nachhaltiges und harmonisches Leben in der Natur in einer ruhigen und komfortablen Umgebung suchen. Entdecken Sie die Schönheit dieses außergewöhnlichen Ortes im Herzen von Garrotxa. Machen Sie dieses Haus zu Ihrem persönlichen Rückzugsort und erleben Sie das Leben in größter Ruhe!Die malerische Gemeinde Mieres ist von majestätischen Bergen umgeben und bietet eine einzigartige Erfahrung im Herzen der Vulkanregion, einer der ruhigsten Gegenden von Garrotxa. Mehrere Bäche durchqueren das Tal und schaffen eine grüne und üppige Landschaft. Trockenlandwirtschaft mit Weinbergen und Olivenhainen integriert sich harmonisch in die natürliche Umgebung. Bilder von grasenden Kühen runden das Bild ab und verleihen der Landschaft eine idyllische Ruhe.
#ref:W-02SOZR Esta propiedad excepcional se encuentra en un entorno natural impresionante, al cual se accede a través de un camino de tierra que serpentea a través de un frondoso bosque. Desde una amplia y soleada terraza orientada al sur, se accede a través de un frente de vidrio, dando paso a una encantadora cocina antigua inundada de luz natural. La cocina está equipada con un fuego de gas butano y un horno de leña totalmente funcional.Una escalera de caracol conduce a una sala superior con un hermoso techo inclinado con vigas de madera, amplios ventanales y una chimenea, ideal para disfrutar de las vistas panorámicas y momentos de serenidad.Desde la cocina, se ascienden tres escalones para llegar a un amplio y luminoso comedor, que también cuenta con su propia chimenea, añadiendo un toque acogedor al espacio. Cinco escalones más conducen a la planta superior, donde se encuentra la sala de estar y, en el fondo, el dormitorio principal. Desde la sala de estar, se puede acceder a una pequeña terraza orientada hacia el oeste, que sirve también como entrada principal de la casa. Entre las dos habitaciones se encuentra una vitrina antigua incrustada en la pared que las separa y permite la entrada de luz entre ambos espacios. En este espacio visualmente unido entre las dos habitaciones, se encuentra una hermosa estufa de leña antigua que brinda calor a ambas áreas simultáneamente.
El dormitorio principal, orientado al sur, cuenta con dos balcones, un vestidor y el baño principal, que está equipado con bidet, inodoro y ducha.Desde la sala de estar, descienden tres escalones hacia otra habitación equipada como gimnasio, que también dispone de ventanales desde el suelo al techo que permiten la entrada de abundante luz natural y vistas amplias y verdes al campo y las montañas. Desde el gimnasio, se accede a una terraza sombreada, perfecta para los días cálidos de verano.Una entrada independiente conduce a un piso completamente autónomo en la planta baja, que incluye un dormitorio y un baño completo con inodoro y ducha. Esta parte de la casa se beneficia de una regulación natural de las temperaturas, manteniendo un ambiente fresco en verano y moderado en invierno.La casa cuenta además con una amplia sala en la planta baja, actualmente utilizada como almacén, y una sauna seca de madera al estilo finlandés, completamente nueva y lista para su disfrute. En el lado Este de la casa, encontramos una terraza grande cubierta con una cocina exterior equipada con gas butano y una barbacoa de obra, ideal para cocinar al aire libre y disfrutar de largas noches al fresco.Es importante mencionar que la casa no está conectada a las redes municipales de agua ni electricidad. Los actuales propietarios utilizan un generador para la electricidad y recolectan agua en cisternas para riego y ducha, mientras que el agua potable debe ser traída o instalada mediante cisternas homologadas.Esta propiedad representa una oportunidad única para aquellos que buscan una vida autosuficiente, sostenible y en armonía con la naturaleza, en un entorno sereno y confortable. Descubra la belleza de este lugar excepcional en el corazón de la Garrotxa. ¡Convierta esta casa en su refugio personal y experimente la vida en su máxima tranquilidad!El pintoresco municipio de Mieres está rodeado por majestuosas montañas y su entorno ofrece una experiencia única en el corazón de la zona volcánica, una de las áreas más serenas de la Garrocha. Varios arroyos atraviesan el valle, creando un paisaje verde y exuberante. La agricultura de secano con viñedos y olivos se integra armoniosamente en el escenario natural. Las imágenes de las vacas pastando completan el cuadro, dotando al paisaje de una serenidad idílica.
#ref:W-02SOZR Cette propriété exceptionnelle est située dans un cadre naturel époustouflant, accessible via un chemin de terre qui serpente à travers une forêt luxuriante. Depuis une terrasse spacieuse et ensoleillée orientée plein sud, vous entrez par une façade en verre, donnant accès à une charmante vieille cuisine baignée de lumière naturelle. La cuisine est équipée d'une cuisinière au gaz butane et d'un four à bois entièrement fonctionnel.Un escalier en colimaçon mène à une pièce supérieure avec un magnifique toit en pente, des poutres en bois, de grandes fenêtres et une cheminée, idéale pour profiter de vues panoramiques et de moments de sérénité.De la cuisine, vous montez trois marches pour accéder à une salle à manger spacieuse et lumineuse, qui dispose également de sa propre cheminée, ajoutant une touche chaleureuse à l'espace. Cinq marches de plus mènent à l'étage supérieur, où se trouvent le salon et, à l'arrière-plan, la chambre principale. Depuis le salon, vous pouvez accéder à une petite terrasse orientée à l'ouest, qui sert également d'entrée principale de la maison. Entre les deux pièces se trouve une vitrine ancienne intégrée dans le mur qui les sépare et permet à la lumière d'entrer dans les deux espaces. Dans cet espace visuellement lié entre les deux pièces se trouve un magnifique poêle à bois ancien qui chauffe simultanément les deux zones. La chambre principale orientée au sud dispose de deux balcons, d'un dressing et de la salle de bains principale, équipée d'un bidet, d'un WC et d'une douche.Du salon, vous descendez trois marches pour accéder à une autre pièce aménagée en salle de sport, qui est également dotée de baies vitrées du sol au plafond permettant à la lumière naturelle abondante et offrant une vue dégagée sur la campagne et les montagnes. Depuis la salle de sport, vous accédez à une terrasse ombragée, parfaite pour les chaudes journées d'été.Une entrée indépendante mène à un étage complètement autonome au rez-de-chaussée, comprenant une chambre et une salle de bains complète avec WC et douche. Cette partie de la maison bénéficie d'une régulation naturelle de la température, maintenant un environnement frais en été et modéré en hiver.La maison dispose également d'une grande pièce au rez-de-chaussée, actuellement utilisée comme espace de stockage, ainsi qu'un sauna sec en bois de style finlandais, flambant neuf et prêt à être utilisé. Du côté est de la maison, vous trouverez une grande terrasse couverte avec une cuisine extérieure équipée de gaz butane et d'un barbecue en brique, idéale pour cuisiner en plein air et profiter de longues soirées à l'air frais.Il est important de mentionner que la maison n'est pas connectée aux réseaux d'eau ou d'électricité municipaux. Les propriétaires actuels utilisent un générateur pour l'électricité et recueillent l'eau dans des citernes pour l'irrigation et la douche, tandis que l'eau potable doit être apportée ou installée via des citernes homologuées.Cette propriété représente une opportunité unique pour ceux qui recherchent une vie autosuffisante, durable et harmonieuse avec la nature dans un environnement serein et confortable. Découvrez la beauté de cet endroit exceptionnel au cur de la Garrotxa. Faites de cette maison votre refuge personnel et vivez la vie dans la plus grande tranquillité !La pittoresque commune de Mieres est entourée de montagnes majestueuses, offrant une expérience unique au cur de la région volcanique, l'une des zones les plus paisibles de la Garrotxa. Plusieurs ruisseaux traversent la vallée, créant un paysage vert et luxuriant. L'agriculture sèche avec des vignobles et des oliveraies s'intègre harmonieusement dans le paysage naturel. Des images de vaches paissant complètent le tableau, donnant au paysage une sérénité idyllique.
#ref:W-02SOZR This exceptional property is located in a stunning natural setting, which is accessed via a dirt road that winds through a lush forest. From a spacious and sunny south-facing terrace, you enter through a glass front, leading to a charming old kitchen flooded with natural light. The kitchen is equipped with a butane gas stove and a fully functional wood-burning oven.A spiral staircase leads to an upper room with a beautiful sloping roof with wooden beams, large windows, and a fireplace, ideal for enjoying panoramic views and moments of serenity.From the kitchen, you ascend three steps to reach a spacious and bright dining room, which also has its own fireplace, adding a cozy touch to the space. Five more steps lead to the upper floor, where you find the living room and, in the background, the master bedroom. From the living room, you can access a small west-facing terrace, which also serves as the main entrance to the house. Between the two rooms is an antique showcase embedded in the wall that separates them and allows light to enter both spaces. In this visually connected space between the two rooms, there is a beautiful old wood-burning stove that provides warmth to both areas simultaneously. The south-facing master bedroom has two balconies, a dressing room, and the main bathroom, which is equipped with a bidet, toilet, and shower.From the living room, you descend three steps to another room set up as a gym, which also features floor-to-ceiling windows that allow abundant natural light and expansive green views of the countryside and mountains. From the gym, you access a shaded terrace, perfect for warm summer days.An independent entrance leads to a completely self-contained floor on the ground level, which includes a bedroom and a full bathroom with toilet and shower. This part of the house benefits from natural temperature regulation, maintaining a cool environment in summer and a moderate one in winter.The house also features a large room on the ground floor, currently used as a storage area, and a Finnish-style dry wood sauna, brand new and ready for your enjoyment. On the east side of the house, you will find a large covered terrace with an outdoor kitchen equipped with butane gas and a built-in barbecue, ideal for outdoor cooking and enjoying long evenings in the fresh air.It is important to mention that the house is not connected to municipal water or electricity networks. The current owners use a generator for electricity and collect water in cisterns for irrigation and showering, while drinking water must be brought in or installed through approved cisterns.This property represents a unique opportunity for those seeking a self-sufficient, sustainable, and harmonious life with nature in a serene and comfortable environment. Discover the beauty of this exceptional place in the heart of Garrotxa. Make this house your personal retreat and experience life at its utmost tranquility!The picturesque municipality of Mieres is surrounded by majestic mountains, offering a unique experience in the heart of the volcanic region, one of the most serene areas of Garrotxa. Several streams run through the valley, creating a green and lush landscape. Dry farming with vineyards and olive groves harmoniously integrates into the natural scenery. Images of grazing cows complete the picture, giving the landscape an idyllic serenity.
#ref:W-02SOZR Dit uitzonderlijke pand bevindt zich in een adembenemende natuurlijke omgeving, die te bereiken is via een onverharde weg die door een weelderig bos kronkelt. Vanaf een ruim en zonnig zuidgericht terras betreedt u via een glazen voorgevel een charmante oude keuken die overgoten wordt met natuurlijk licht. De keuken is uitgerust met een butaangasfornuis en een volledig functionele houtgestookte oven.Een wenteltrap leidt naar een bovenkamer met een prachtig schuin dak met houten balken, grote ramen en een open haard, ideaal om te genieten van panoramisch uitzicht en momenten van sereniteit.Vanuit de keuken stijgt u drie treden om een ruime en lichte eetkamer te bereiken, die ook beschikt over een eigen open haard en de ruimte een gezellige sfeer geeft. Nog eens vijf treden leiden naar de bovenverdieping, waar de woonkamer en, op de achtergrond, de hoofdslaapkamer zich bevinden. Vanuit de woonkamer heeft u toegang tot een klein westgericht terras, dat ook dient als hoofdingang van het huis. Tussen de twee kamers bevindt zich een antieke vitrine ingebed in de muur die ze scheidt en licht toelaat in beide ruimtes. In deze visueel verbonden ruimte tussen de twee kamers staat een prachtige oude houtkachel die beide ruimtes tegelijkertijd verwarmt. De zuidgerichte hoofdslaapkamer heeft twee balkons, een kleedkamer en de grote badkamer, uitgerust met een bidet, toilet en douche.Vanuit de woonkamer daalt u drie treden af naar een andere kamer die is ingericht als een fitnessruimte en ook voorzien is van vloer tot plafond ramen die overvloedig natuurlijk licht binnenlaten en een weids uitzicht bieden op het platteland en de bergen. Vanuit de fitnessruimte heeft u toegang tot een schaduwrijk terras, ideaal voor warme zomerdagen.Een aparte ingang leidt naar een volledig zelfstandige verdieping op de begane grond, met een slaapkamer en een complete badkamer met toilet en douche. Dit deel van het huis profiteert van natuurlijke temperatuurregeling en zorgt voor een koel binnenklimaat in de zomer en een gematigd klimaat in de winter.Het huis beschikt ook over een grote ruimte op de begane grond, momenteel in gebruik als opslagruimte, en een Finse houtgestookte sauna, gloednieuw en klaar voor uw plezier. Aan de oostkant van het huis bevindt zich een groot overdekt terras met een buitenkeuken, uitgerust met butaangas en een ingebouwde barbecue, ideaal voor buiten koken en genieten van lange avonden in de frisse lucht.Het is belangrijk te vermelden dat het huis niet is aangesloten op het gemeentelijke water- of elektriciteitsnet. De huidige eigenaren gebruiken een generator voor elektriciteit en verzamelen water in tanks voor irrigatie en douchen, terwijl drinkwater moet worden aangevoerd of geïnstalleerd via goedgekeurde tanks.Dit pand biedt een unieke kans voor degenen die op zoek zijn naar een zelfvoorzienend, duurzaam en harmonieus leven in de natuur in een rustige en comfortabele omgeving. Ontdek de schoonheid van deze uitzonderlijke plek in het hart van Garrotxa. Maak van dit huis uw persoonlijke toevluchtsoord en ervaar het leven in de grootste rust!Het pittoreske stadje Mieres is omgeven door majestueuze bergen en biedt een unieke ervaring in het hart van het vulkanische gebied, een van de meest serene gebieden van Garrotxa. Verschillende beken doorkruisen de vallei, waardoor een groen en weelderig landschap ontstaat. Droge landbouw met wijngaarden en olijfgaarden integreert harmonieus in het natuurlijke landschap. Beelden van grazende koeien completeren het plaatje en geven het landschap een idyllische sereniteit.
#ref:W-02SOZR #ref:W-02SOZR This exceptional property is located in a stunning natural setting, which is accessed via a dirt road that winds through a lush forest. From a spacious and sunny south-facing terrace, you enter through a glass front, leading to a charming old kitchen flooded with natural light. The kitchen is equipped with a butane gas stove and a fully functional wood-burning oven.A spiral staircase leads to an upper room with a beautiful sloping roof with wooden beams, large windows, and a fireplace, ideal for enjoying panoramic views and moments of serenity.From the kitchen, you ascend three steps to reach a spacious and bright dining room, which also has its own fireplace, adding a cozy touch to the space. Five more steps lead to the upper floor, where you find the living room and, in the background, the master bedroom. From the living room, you can access a small west-facing terrace, which also serves as the main entrance to the house. Between the two rooms is an antique showcase embedded in the wall that separates them and allows light to enter both spaces. In this visually connected space between the two rooms, there is a beautiful old wood-burning stove that provides warmth to both areas simultaneously. The south-facing master bedroom has two balconies, a dressing room, and the main bathroom, which is equipped with a bidet, toilet, and shower.From the living room, you descend three steps to another room set up as a gym, which also features floor-to-ceiling windows that allow abundant natural light and expansive green views of the countryside and mountains. From the gym, you access a shaded terrace, perfect for warm summer days.An independent entrance leads to a completely self-contained floor on the ground level, which includes a bedroom and a full bathroom with toilet and shower. This part of the house benefits from natural temperature regulation, maintaining a cool environment in summer and a moderate one in winter.The house also features a large room on the ground floor, currently used as a storage area, and a Finnish-style dry wood sauna, brand new and ready for your enjoyment. On the east side of the house, you will find a large covered terrace with an outdoor kitchen equipped with butane gas and a built-in barbecue, ideal for outdoor cooking and enjoying long evenings in the fresh air.It is important to mention that the house is not connected to municipal water or electricity networks. The current owners use a generator for electricity and collect water in cisterns for irrigation and showering, while drinking water must be brought in or installed through approved cisterns.This property represents a unique opportunity for those seeking a self-sufficient, sustainable, and harmonious life with nature in a serene and comfortable environment. Discover the beauty of this exceptional place in the heart of Garrotxa. Make this house your personal retreat and experience life at its utmost tranquility!The picturesque municipality of Mieres is surrounded by majestic mountains, offering a unique experience in the heart of the volcanic region, one of the most serene areas of Garrotxa. Several streams run through the valley, creating a green and lush landscape. Dry farming with vineyards and olive groves harmoniously integrates into the natural scenery. Images of grazing cows complete the picture, giving the landscape an idyllic serenity.
#ref:W-02SOZR This exceptional property is located in a stunning natural setting, which is accessed via a dirt road that winds through a lush forest. From a spacious and sunny south-facing terrace, you enter through a glass front, leading to a charming old kitchen flooded with natural light. The kitchen is equipped with a butane gas stove and a fully functional wood-burning oven.A spiral staircase leads to an upper room with a beautiful sloping roof with wooden beams, large windows, and a fireplace, ideal for enjoying panoramic views and moments of serenity.From the kitchen, you ascend three steps to reach a spacious and bright dining room, which also has its own fireplace, adding a cozy touch to the space. Five more steps lead to the upper floor, where you find the living room and, in the background, the master bedroom. From the living room, you can access a small west-facing terrace, which also serves as the main entrance to the house. Between the two rooms is an antique showcase embedded in the wall that separates them and allows light to enter both spaces. In this visually connected space between the two rooms, there is a beautiful old wood-burning stove that provides warmth to both areas simultaneously. The south-facing master bedroom has two balconies, a dressing room, and the main bathroom, which is equipped with a bidet, toilet, and shower.From the living room, you descend three steps to another room set up as a gym, which also features floor-to-ceiling windows that allow abundant natural light and expansive green views of the countryside and mountains. From the gym, you access a shaded terrace, perfect for warm summer days.An independent entrance leads to a completely self-contained floor on the ground level, which includes a bedroom and a full bathroom with toilet and shower. This part of the house benefits from natural temperature regulation, maintaining a cool environment in summer and a moderate one in winter.The house also features a large room on the ground floor, currently used as a storage area, and a Finnish-style dry wood sauna, brand new and ready for your enjoyment. On the east side of the house, you will find a large covered terrace with an outdoor kitchen equipped with butane gas and a built-in barbecue, ideal for outdoor cooking and enjoying long evenings in the fresh air.It is important to mention that the house is not connected to municipal water or electricity networks. The current owners use a generator for electricity and collect water in cisterns for irrigation and showering, while drinking water must be brought in or installed through approved cisterns.This property represents a unique opportunity for those seeking a self-sufficient, sustainable, and harmonious life with nature in a serene and comfortable environment. Discover the beauty of this exceptional place in the heart of Garrotxa. Make this house your personal retreat and experience life at its utmost tranquility!The picturesque municipality of Mieres is surrounded by majestic mountains, offering a unique experience in the heart of the volcanic region, one of the most serene areas of Garrotxa. Several streams run through the valley, creating a green and lush landscape. Dry farming with vineyards and olive groves harmoniously integrates into the natural scenery. Images of grazing cows complete the picture, giving the landscape an idyllic serenity.
#ref:W-02SOZR