USD 1,258,383
7 bd
4,306 sqft
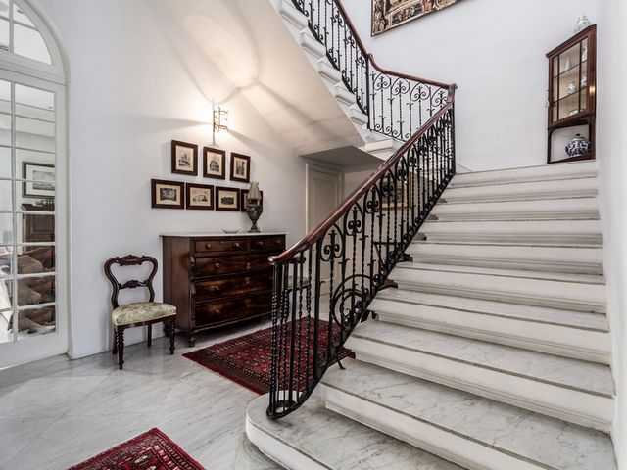
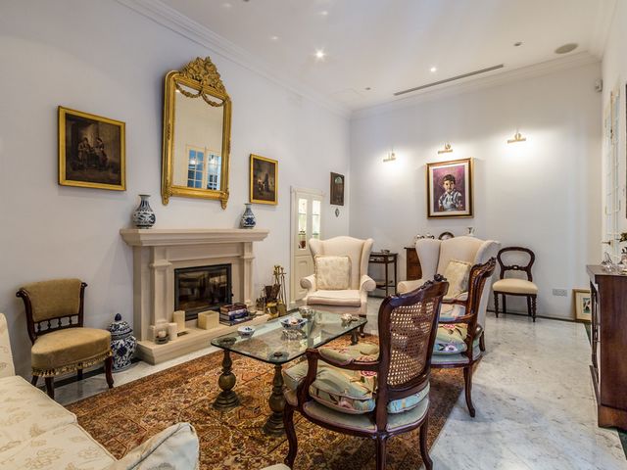
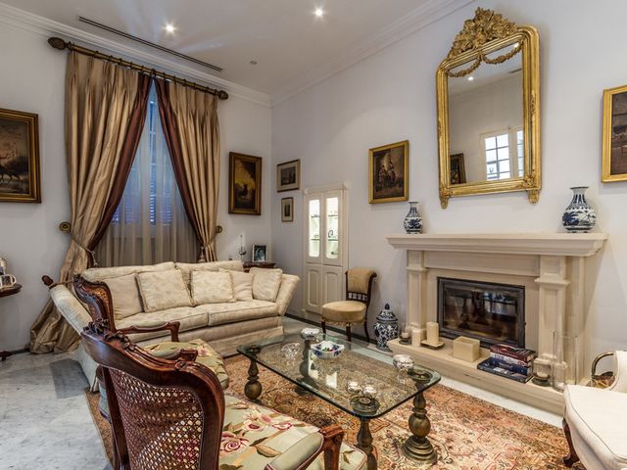
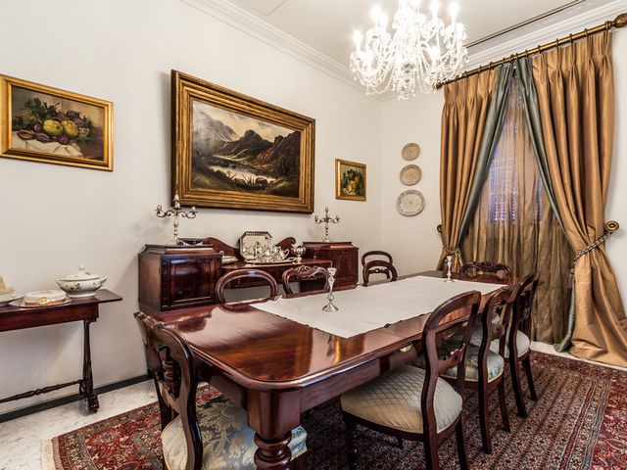
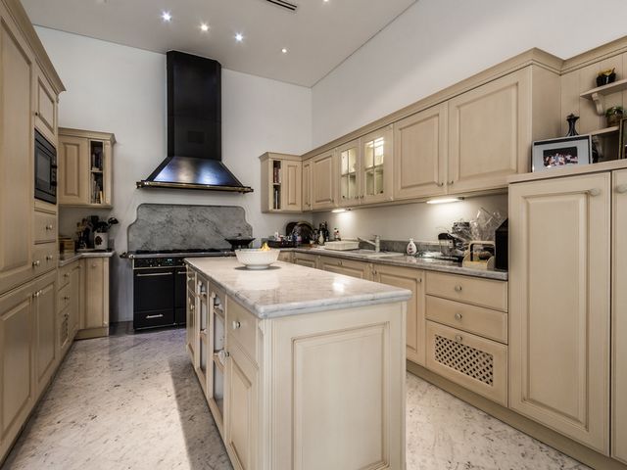

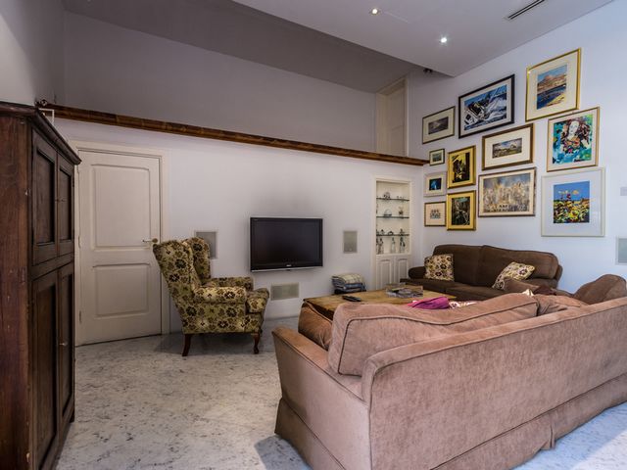
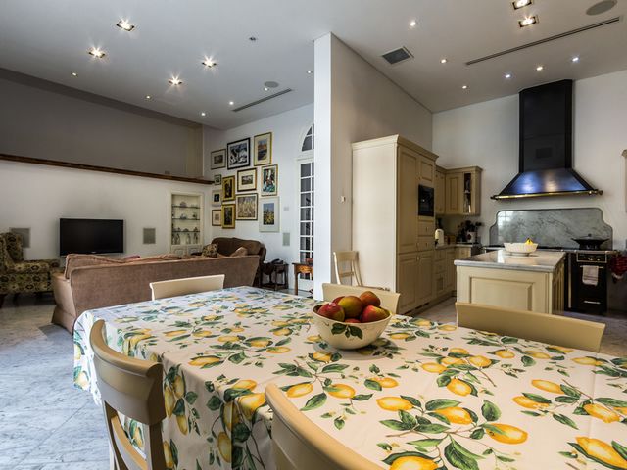
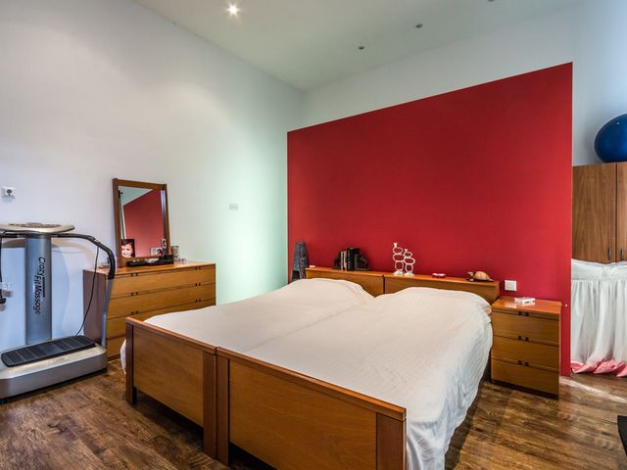
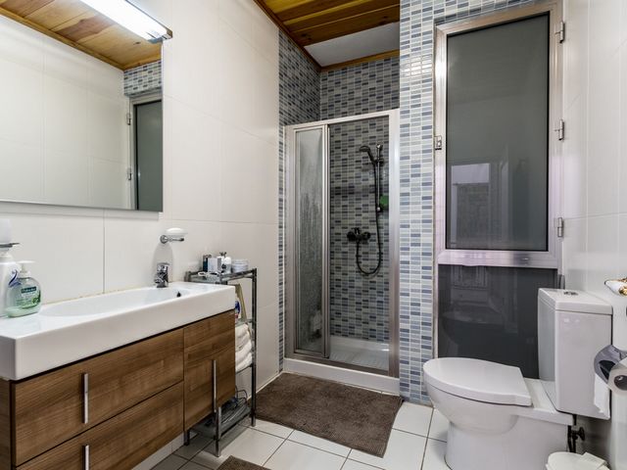
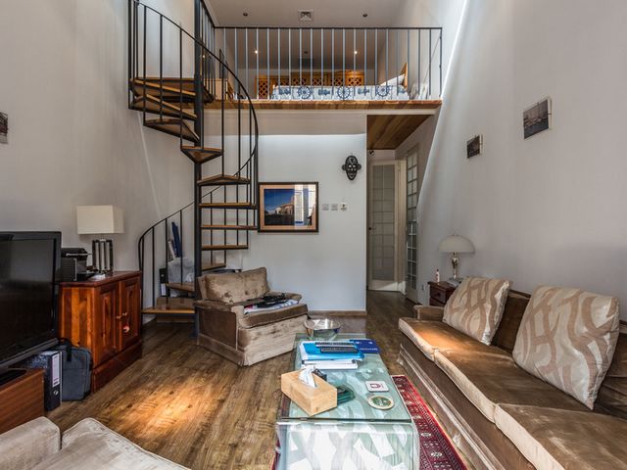
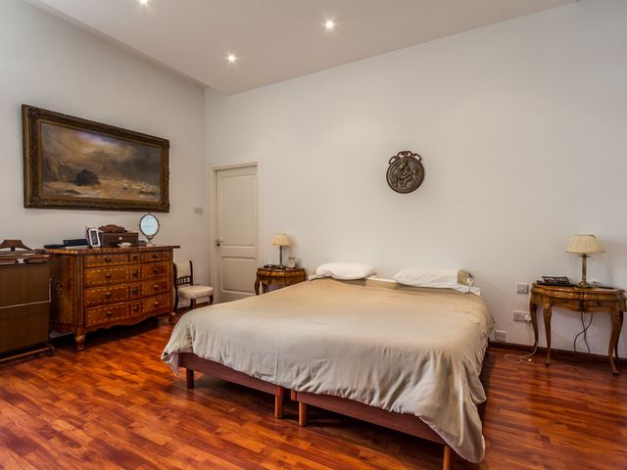
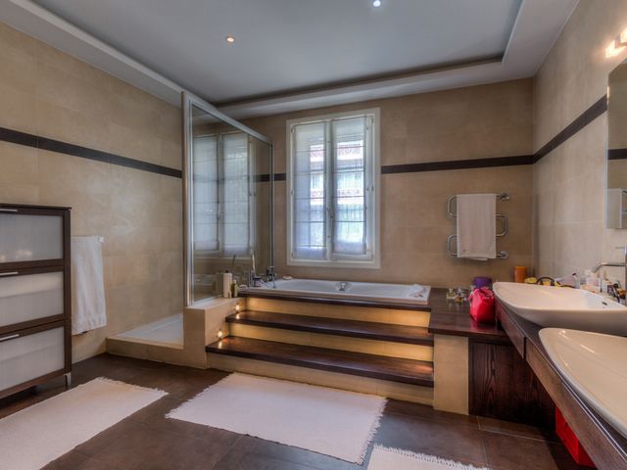

Amenities FeaturesExternal Features
Exterior BBQ
Exterior Guest House
General Security SystemInternal Features
Gym
Interior Intercom System
Interior Walk in Closet
Interior Wine CellarAir conditioning
Wall Unit A CAppliances
Dishwasher
Dryer
Microwave
Range Oven
Refrigerator
WasherFireplace
Garage
Pool View more View less A double fronted Victorian style Townhouse very rare and hard to come by with pool and interconnecting 8 car garage. Fully restored to bring it up to luxury living standards with designer finishes. Fully air conditioned VRF system in all rooms DEVI under floor heating in all rooms including bathrooms Wi Fi Satellite TV Cable TV system in all rooms sound system intruder alarm with auto dialer CCTV system and photovoltaic panels. All apertures and most internal doors are original and restored. The layout comprises a welcoming hallway lateral rooms with marble floors leading to an open plan kitchen dining living and mezzanine with a library study area opening up into the garden and pool area perfect for outdoor living. A lovely stone marble staircase with original ferrobattuto steel railings and wooden handrails takes you up to the first floor which offers four double bedrooms with all ensuite bathrooms. At roof level a flatlet that may be used for guests or staff quarters. The house consists of many more features which only by viewing can be appreciated.
Amenities FeaturesExternal Features
Exterior BBQ
Exterior Guest House
General Security SystemInternal Features
Gym
Interior Intercom System
Interior Walk in Closet
Interior Wine CellarAir conditioning
Wall Unit A CAppliances
Dishwasher
Dryer
Microwave
Range Oven
Refrigerator
WasherFireplace
Garage
Pool