USD 1,226,513
3 bd
3,369 sqft
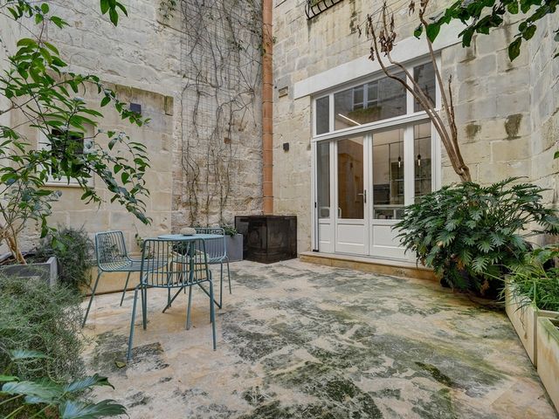
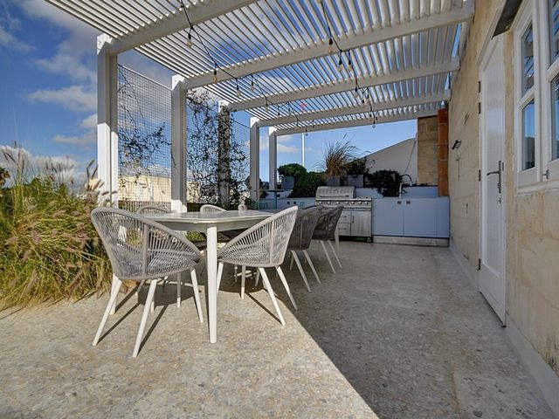
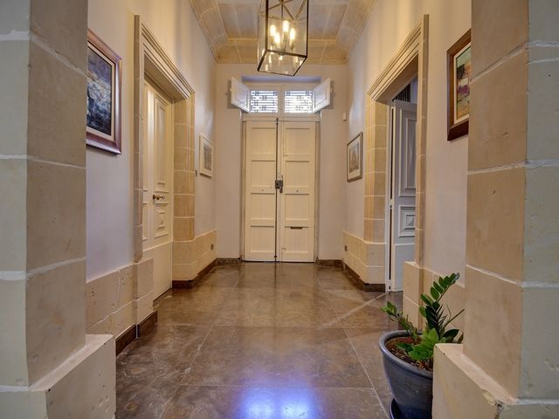
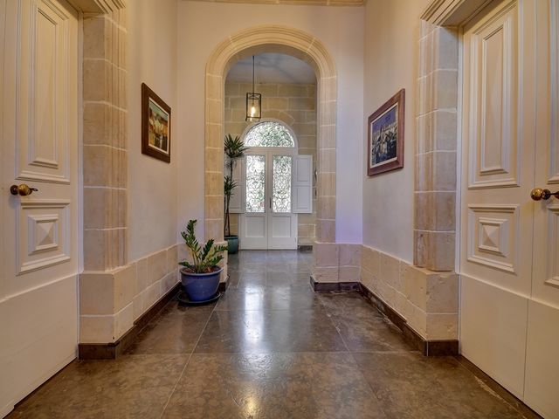
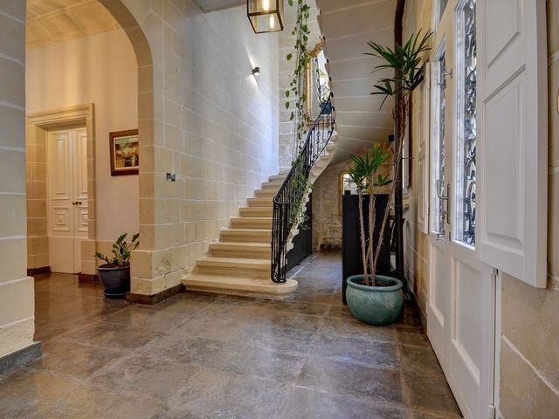
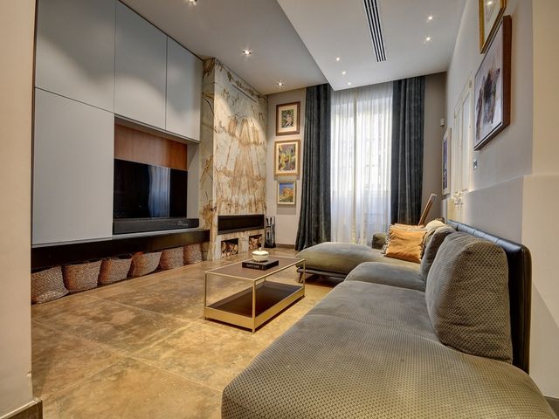
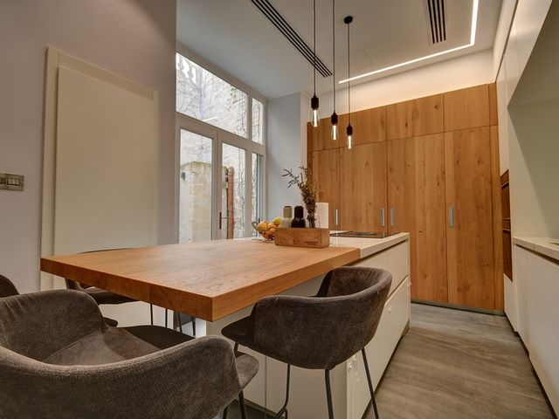
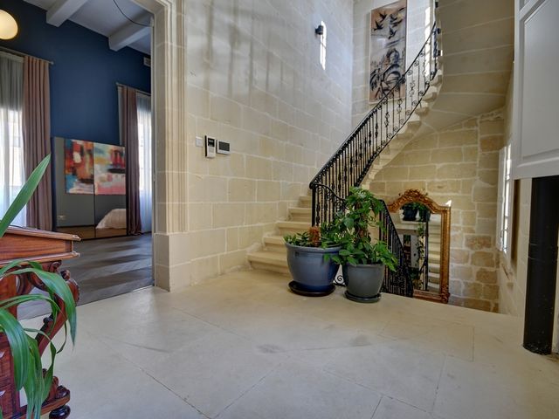
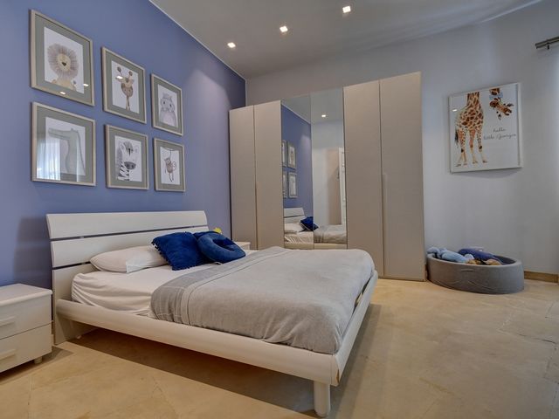
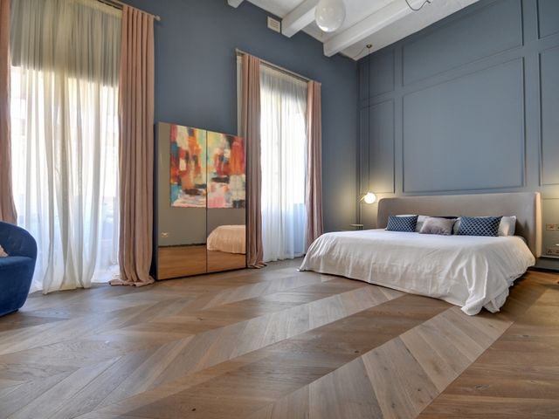
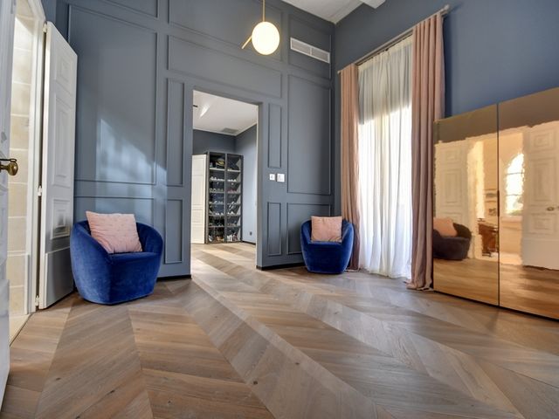
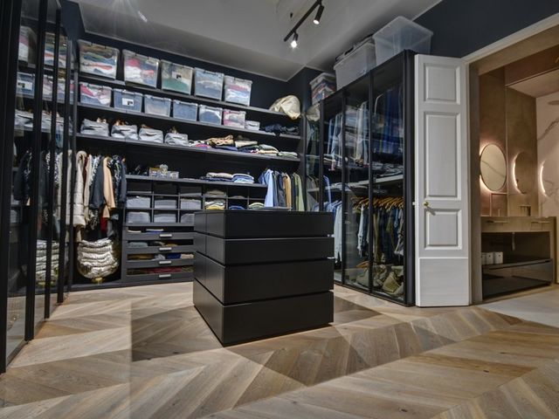
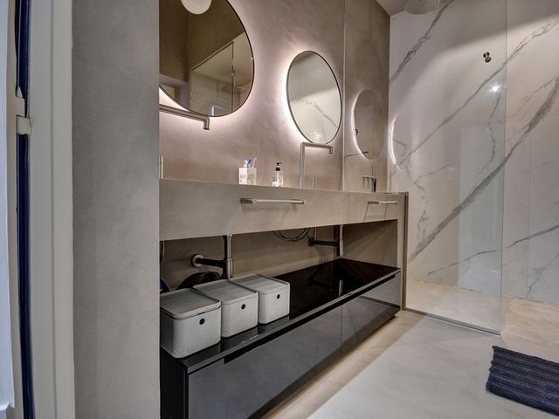
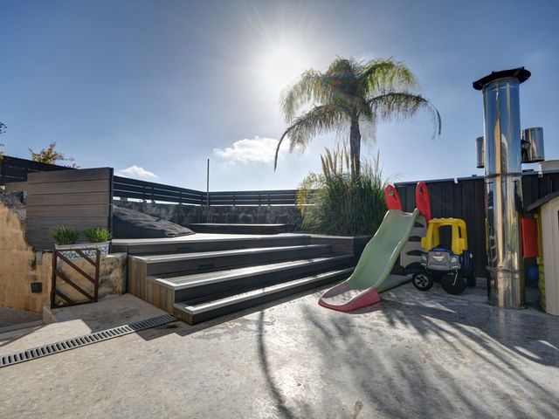
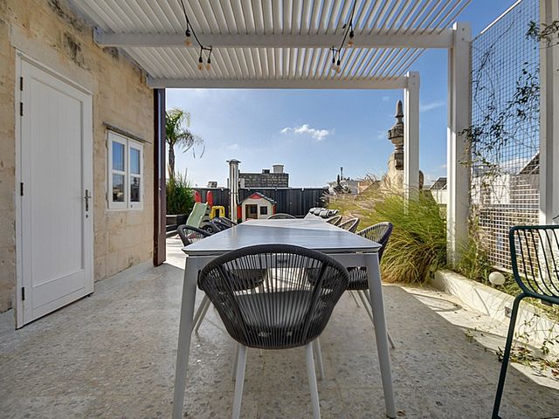
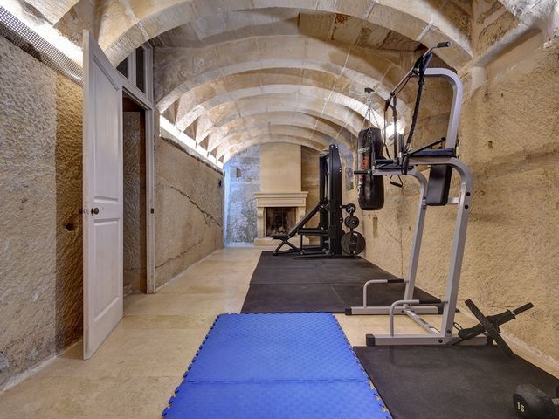
Amenities FeaturesExternal Features
Courtyard
Exterior BBQ
Use of RoofInternal Features
Gym
Interior Walk in Closet
WashroomAir conditioning
Wall Unit A CFireplace
Garage View more View less A meticulously renovated double fronted corner Townhouse situated in the heart of this ever sought after village of Lija. Lovingly restored to the utmost standards preserving the old architectural heritage blending timeless elegance with modern luxury.Upon entering there is a welcoming entrance hall a living room adorned with a functional fireplace an elegant dining room a study and a fully equipped kitchen breakfast area overlooking a charming central courtyard.A beautiful traditional staircase leads to the upper floor comprising the main bedroom complete with a spacious walk in dressing room and a luxurious double shower en suite. Furthermore there are an additional two bedrooms one featuring a bathroom en suite and the other with a shower en suite and a laundry room.This exceptional property extends its beauty beyond the interiors. A spacious roof terrace with a kitchenette BBQ area and a jacuzzi provides the ideal space for outdoor entertainment and relaxation. Further enhancing the amenities is a cellar that can be utilized as a gym or games room and an interconnected garage that ensures convenient parking. A beautiful home worth viewing.
Amenities FeaturesExternal Features
Courtyard
Exterior BBQ
Use of RoofInternal Features
Gym
Interior Walk in Closet
WashroomAir conditioning
Wall Unit A CFireplace
Garage