USD 3,900,986
9 bd
6,458 sqft
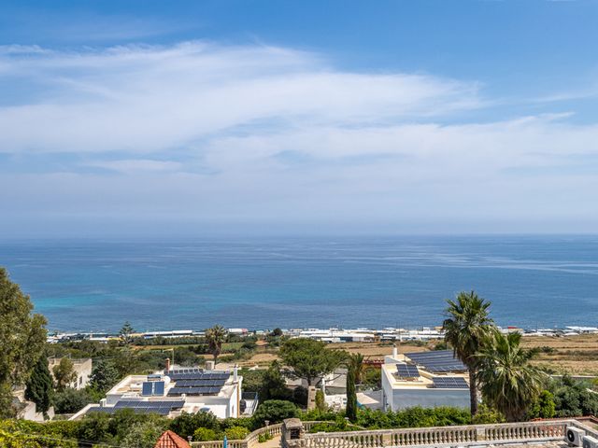
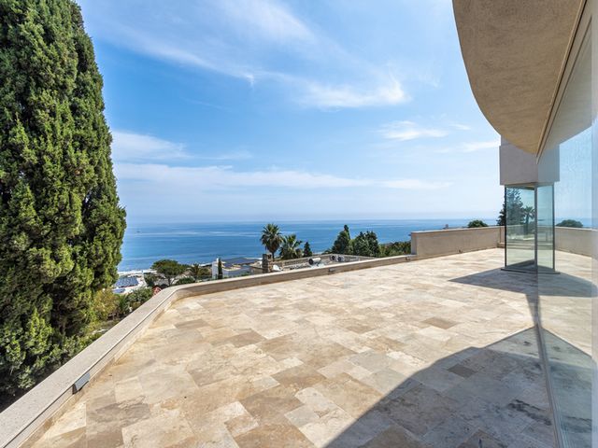
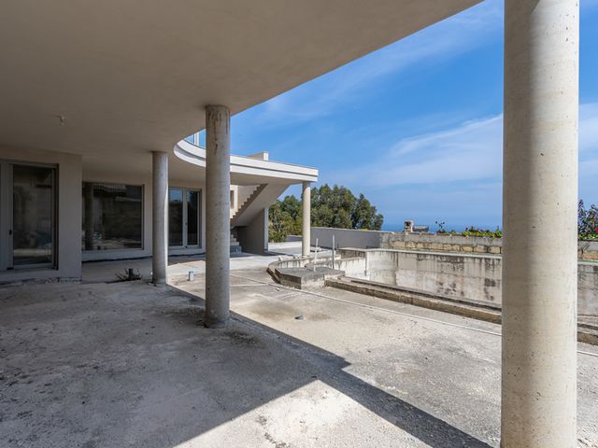
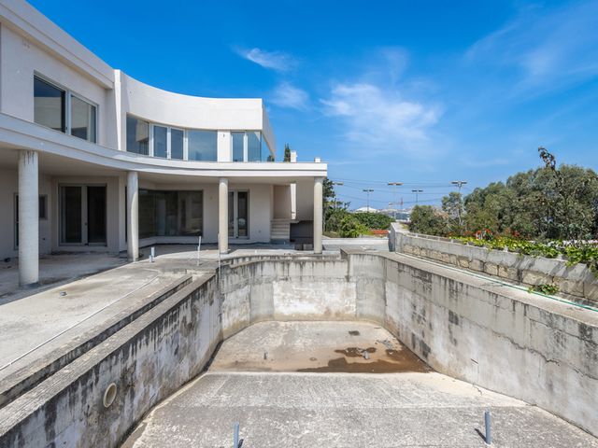
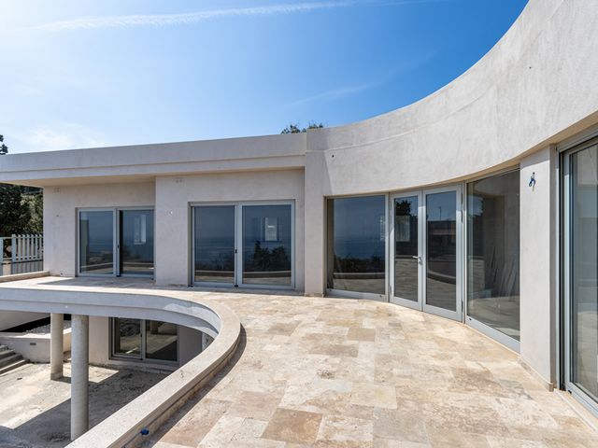
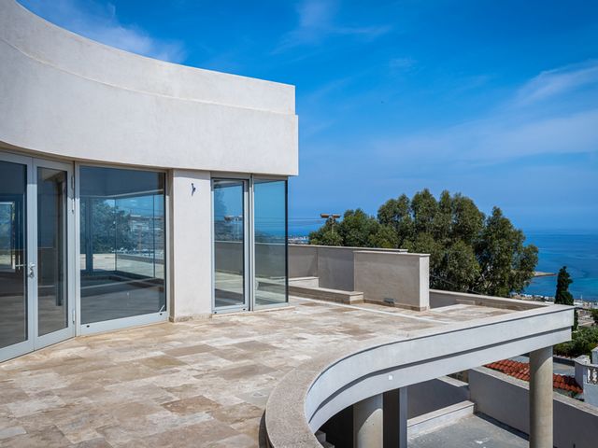
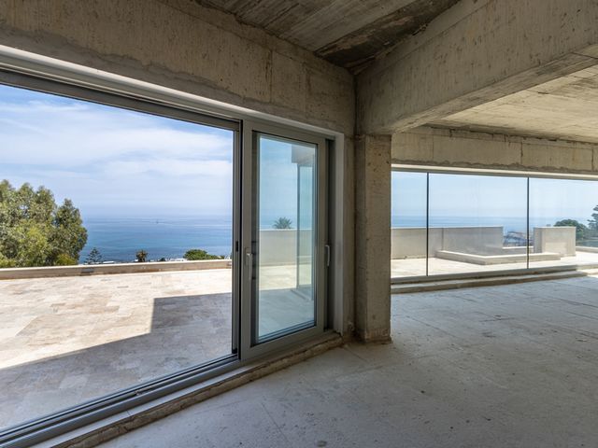
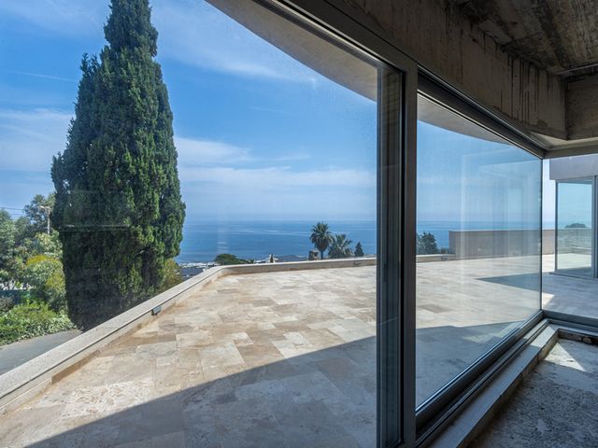
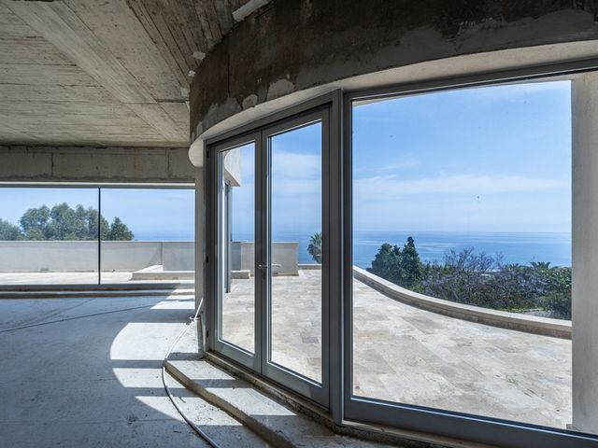
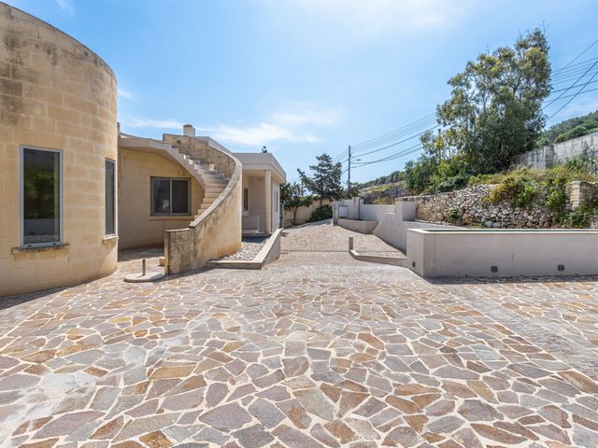
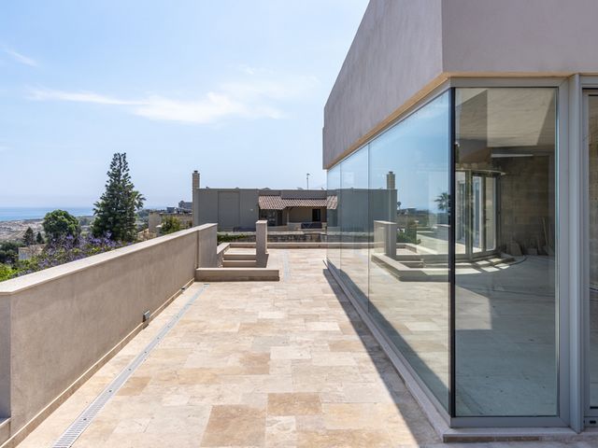
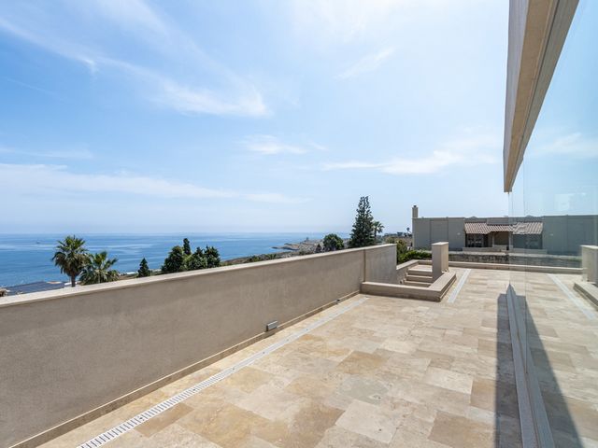
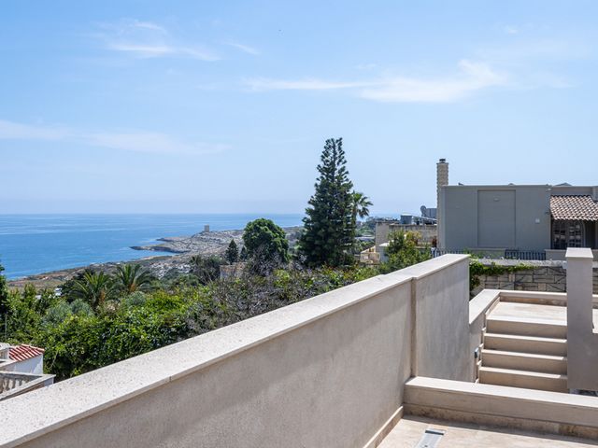
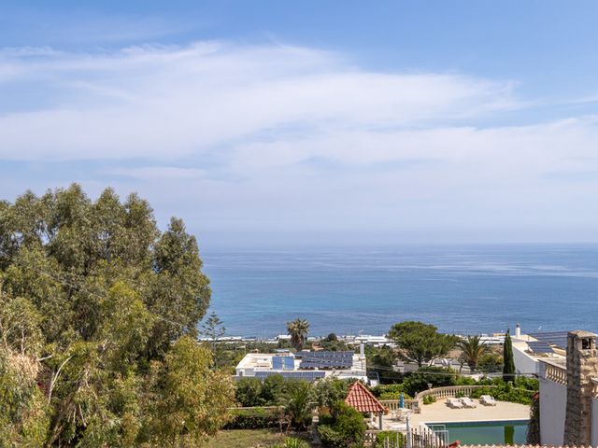
Amenities FeaturesInternal Features
Interior Walk in Closet
Interior Wine Cellar
WashroomA C
Carport
Garage
Scenic Views View more View less A newly constructed superb hillside fully detached villa with stunning sea views from all three levels being sold in advanced shell.The top floor layout comprises of a hall with a large skylight an open plan living and dining area a guest bathroom with a skylight a kitchen a pantry with a skylight and a bedroom with an ensuite bathroom and a dressing room or study. The floor opens out onto a 130 sqm sea view terrace extending the whole glassed frontage of the building.On the second level below also offering stunning sea views is a master bedroom suite leading out to a private garden with a walk in wardrobe and ensuite bathroom and two further bedrooms both offering ensuite bathroom facilities all leading onto an extended single balcony. There is a fourth poolside facing bedroom study or recreation room with use of the adjacent pool shower room. In addition is a pool view summer living room and kitchen with a dumb waiter connecting to the main kitchen. These living areas are supported by two storage rooms one with a skylight a laundry room adjacent to an outside drying area and with access to and from the garage and workshop.The third level below comprises a live in home help studio with an ensuite bathroom a covered open recreation area and a large man cave storeroom or gym and wine cellar all optionally combined for a possible flatlet. The large upper level hall skylight brightens the winding stairwell and lobbies which connect all three levels paralleled with the provision of a lift shaft.A crazy paving driveway connects to four car garage and an overhead open parking area with capacity for 3 more cars. Freehold. Once completed this one of a kind stunning villa will make an outstanding home.
Amenities FeaturesInternal Features
Interior Walk in Closet
Interior Wine Cellar
WashroomA C
Carport
Garage
Scenic Views