PICTURES ARE LOADING...
House & Single-family home (For sale)
Reference:
GSAZ-T971
/ mt35058646
Reference:
GSAZ-T971
Country:
MT
City:
San Pawl il Bahar
Category:
Residential
Listing type:
For sale
Property type:
House & Single-family home
Property subtype:
Villa
Property size:
5,113 sqft
Lot size:
12,378 sqft
Bedrooms:
6
Bathrooms:
9
REAL ESTATE PRICE PER SQFT IN NEARBY CITIES
| City |
Avg price per sqft house |
Avg price per sqft apartment |
|---|---|---|
| Malta | - | USD 194 |
| Apulia | - | USD 239 |
| Lazio | USD 278 | USD 360 |
| Italy | USD 258 | USD 340 |
| Peloponnese | USD 158 | USD 127 |
| Province of Pescara | USD 169 | - |
| Porto-Vecchio | USD 331 | USD 415 |
| Corse-du-Sud | USD 314 | USD 327 |
| Ajaccio | USD 344 | USD 341 |
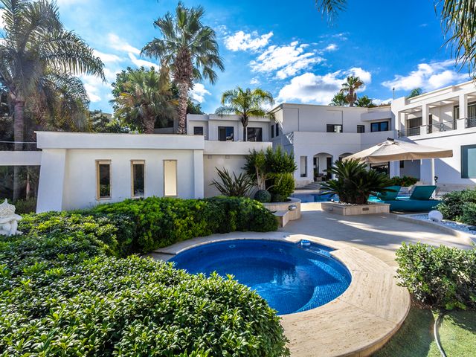
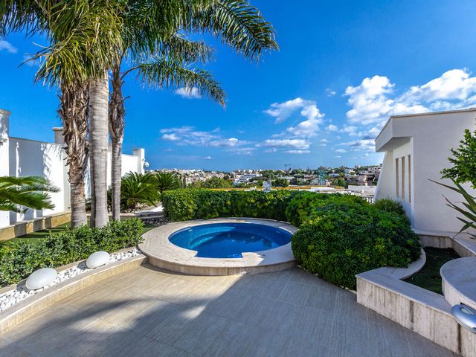
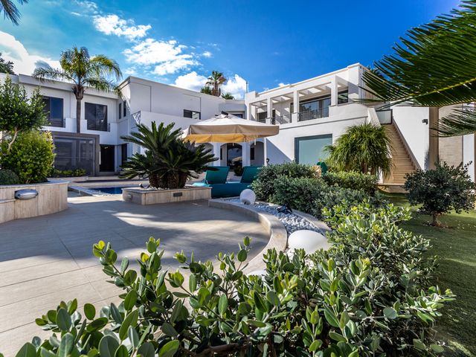
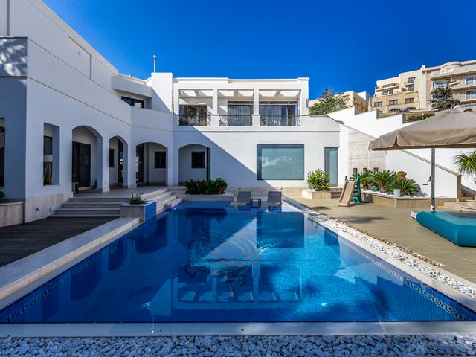
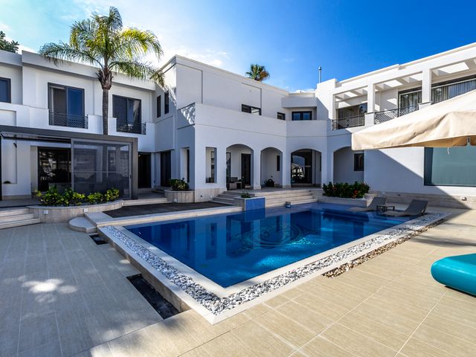
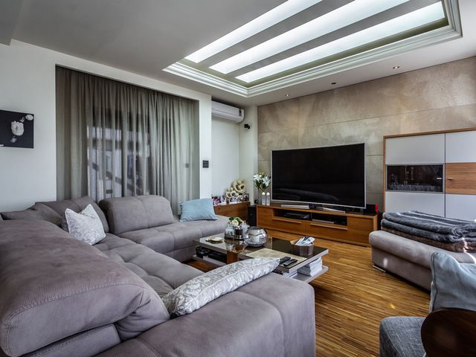
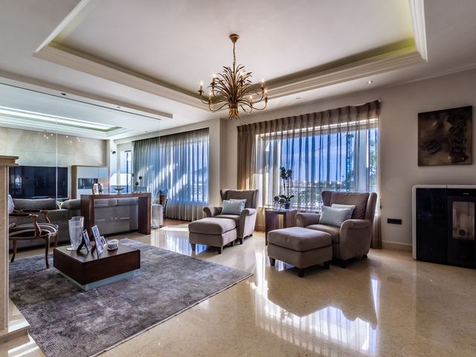
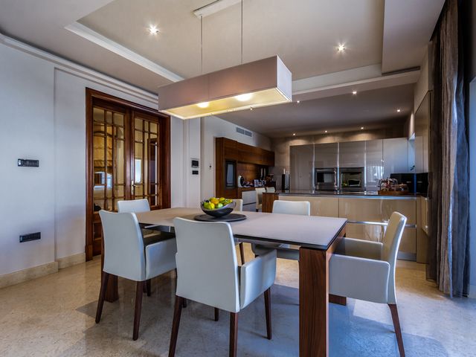
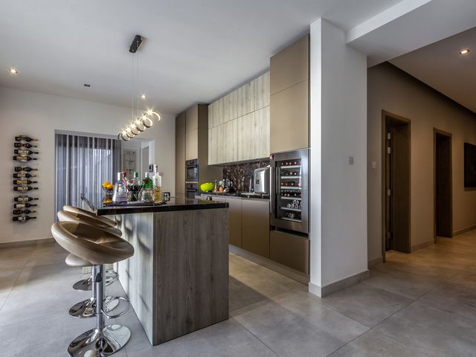
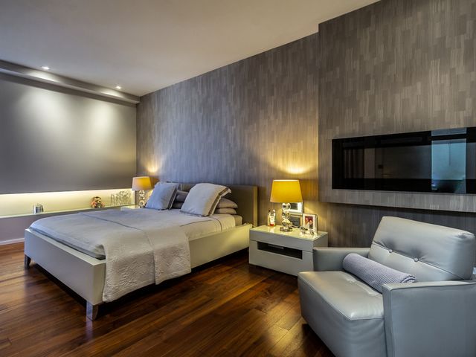
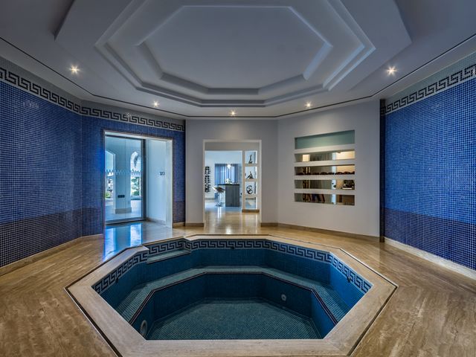
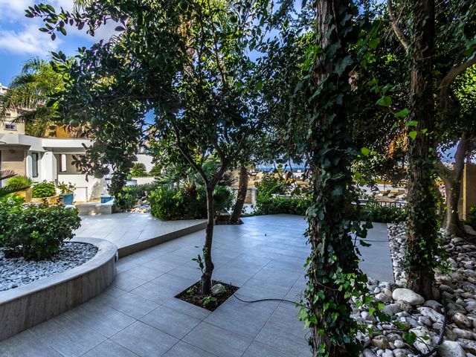
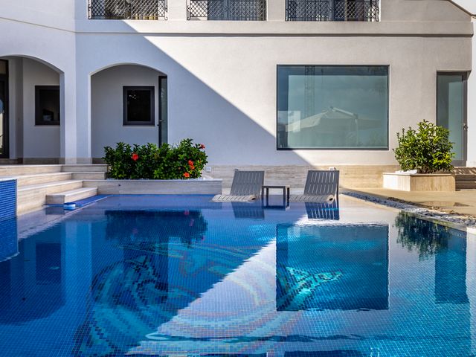
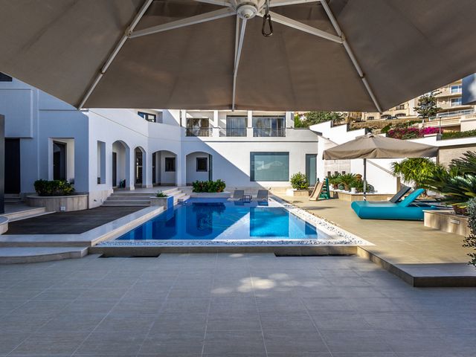
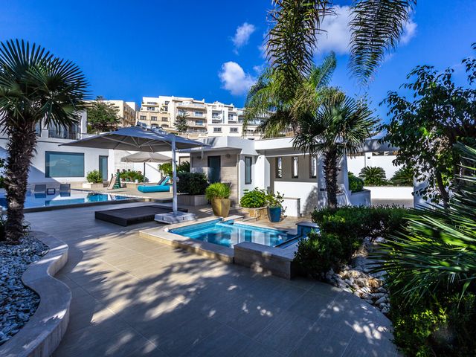
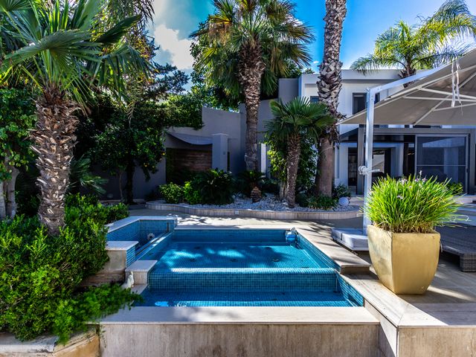
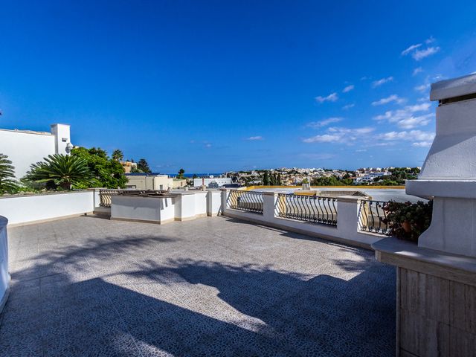
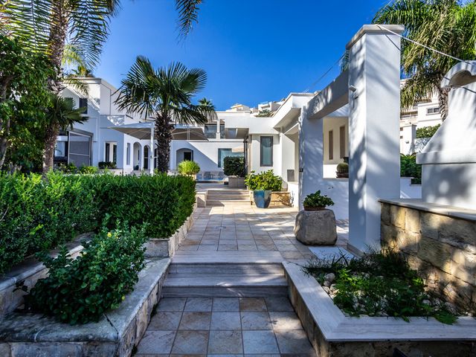
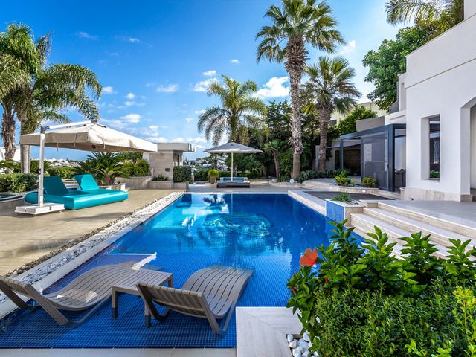
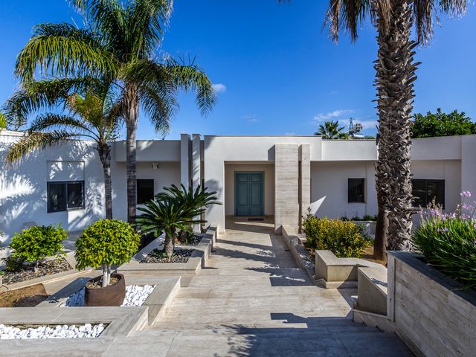
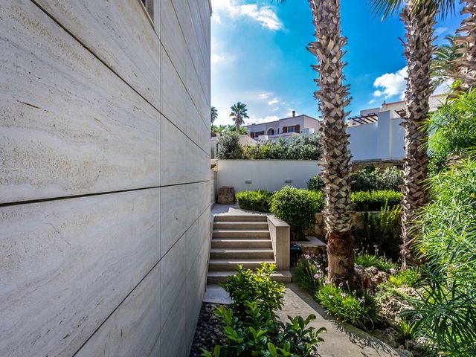
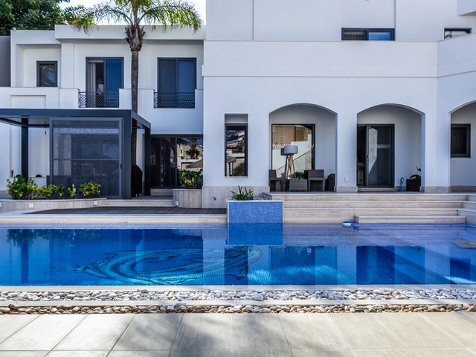
Amenities FeaturesExternal Features
Courtyard
General Security SystemInternal Features
Interior Intercom System
Interior Walk in Closet
WashroomAir conditioning
Central A CAppliances
Dishwasher
Dryer
Microwave
Range Oven
Refrigerator
WasherFireplace
Garage
Gardens
Pool View more View less An extremely stunning highly finished detached villa with large pool and entertainment area in the heart of Santa Maria Estate Mellieha. The property benefits from lovely views from the villa deck and pool area and is private and meticulously finished to a very high standard. Accommodation consists of a spacious open plan designer fitted kitchen dining room with a large living area off all benefiting from the wonderful views. There are three bedrooms all with large en suites in the main house study area guest toilet and utility room. Downstairs there is another impressive fully fitted designer kitchen living dining area which all lead out to the spectacular pool and entertaining areas. Furthermore there are two double bedrooms one with en suite family bathroom lounge area and study. A very large air conditioned garage completes the flexible accommodation and viewing is recommended to appreciate all the luxuries this beautiful property has to offer.
Amenities FeaturesExternal Features
Courtyard
General Security SystemInternal Features
Interior Intercom System
Interior Walk in Closet
WashroomAir conditioning
Central A CAppliances
Dishwasher
Dryer
Microwave
Range Oven
Refrigerator
WasherFireplace
Garage
Gardens
Pool