PICTURES ARE LOADING...
Estate in Santiago do Cacém under construction for Rural Hotel
USD 1,391,342
House & Single-family home (For sale)
406,338 sqft
lot 40,580 sqft
Reference:
GTWW-T458
/ nr8109
Reference:
GTWW-T458
Country:
PT
Region:
Setúbal
City:
Santiago do Cacém
Category:
Residential
Listing type:
For sale
Property type:
House & Single-family home
Property size:
406,338 sqft
Lot size:
40,580 sqft
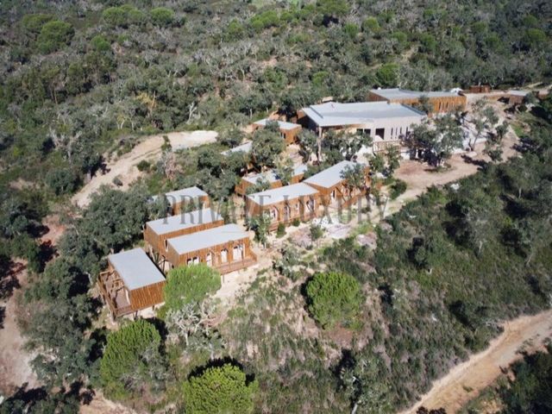
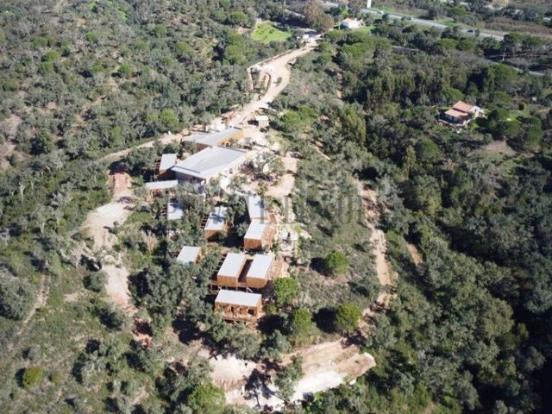
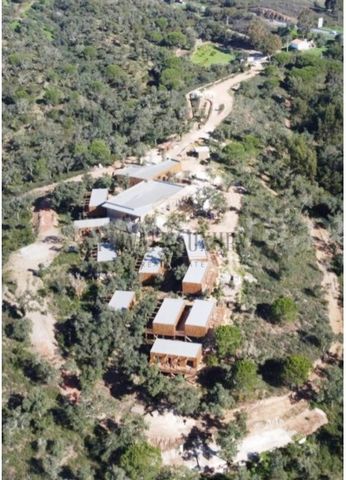
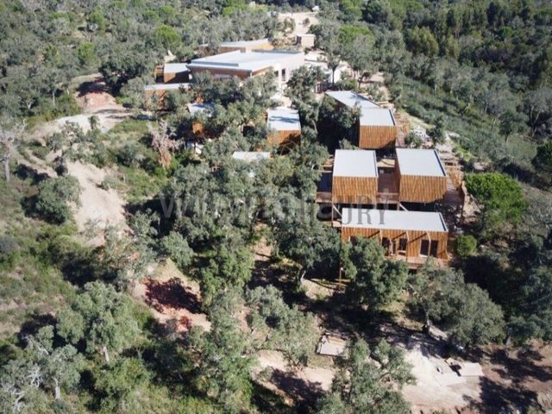
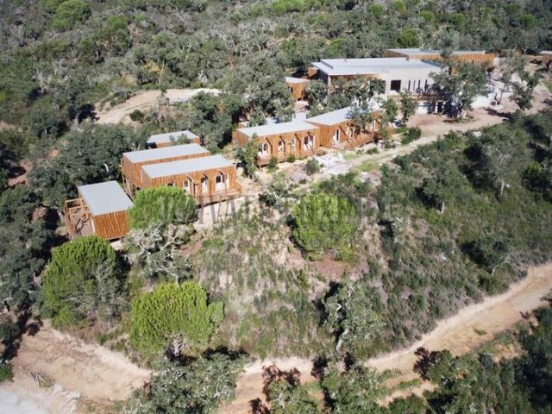
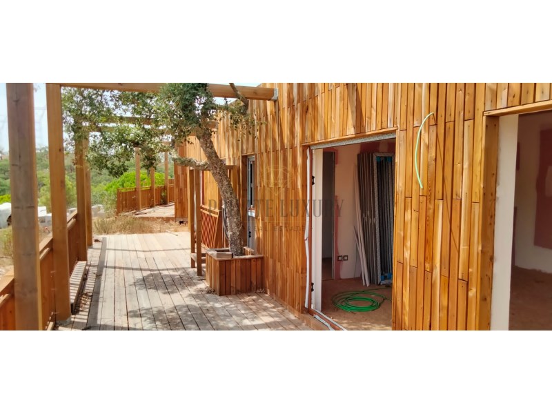
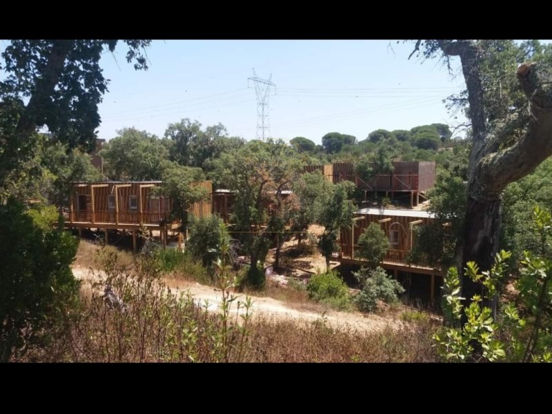
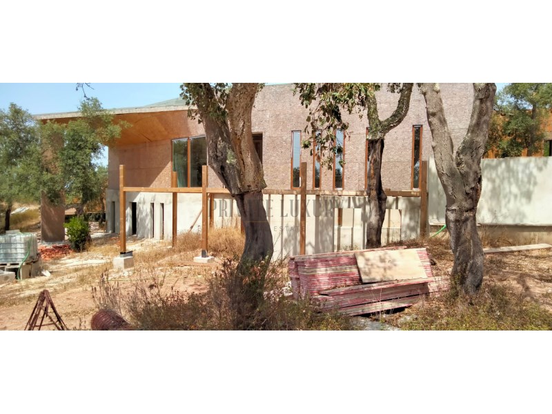
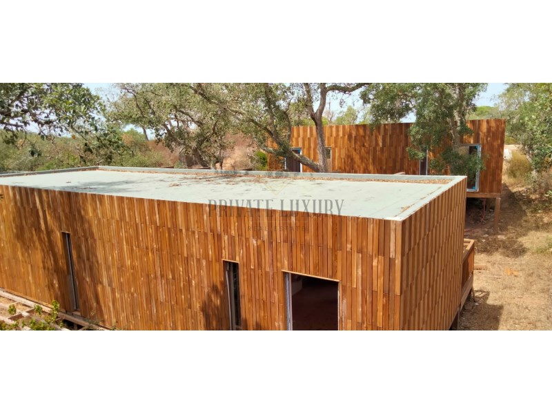
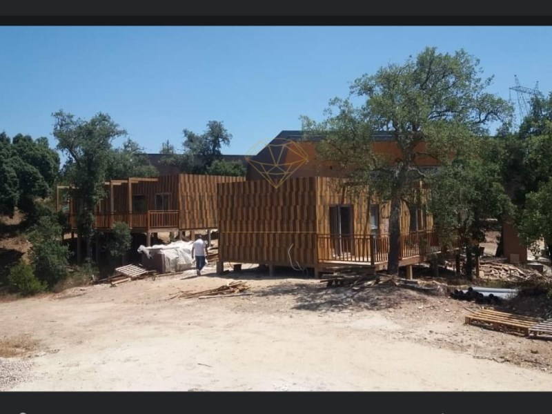
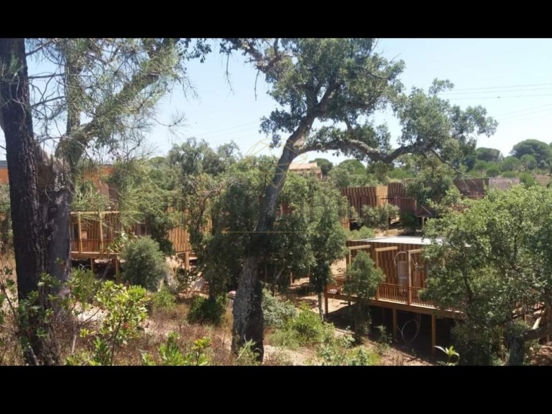
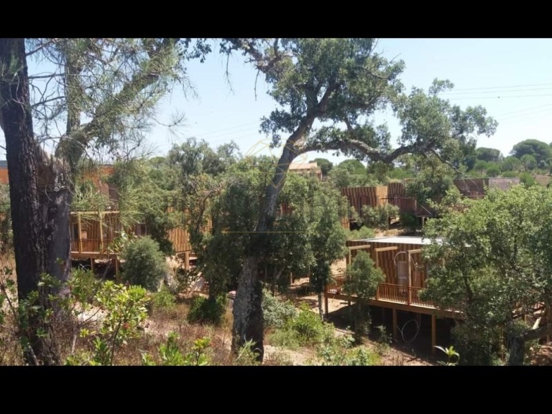
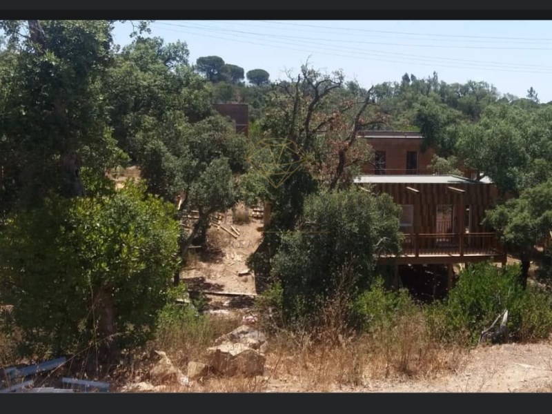
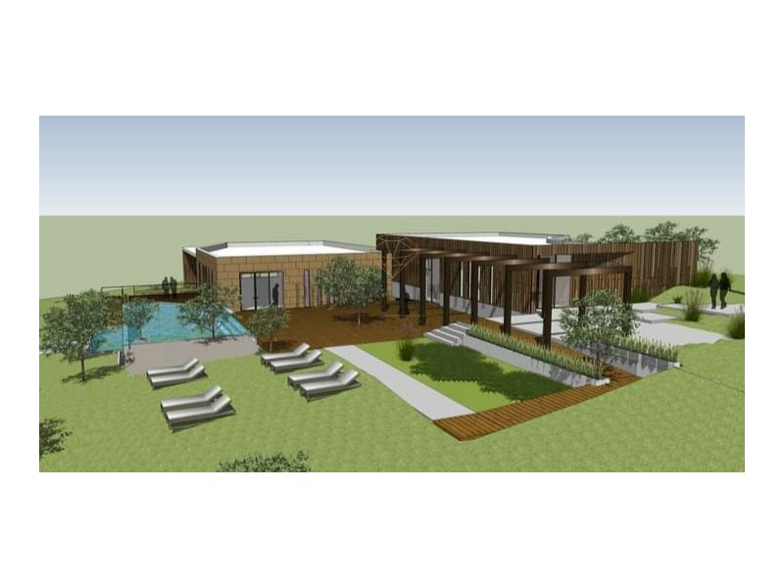
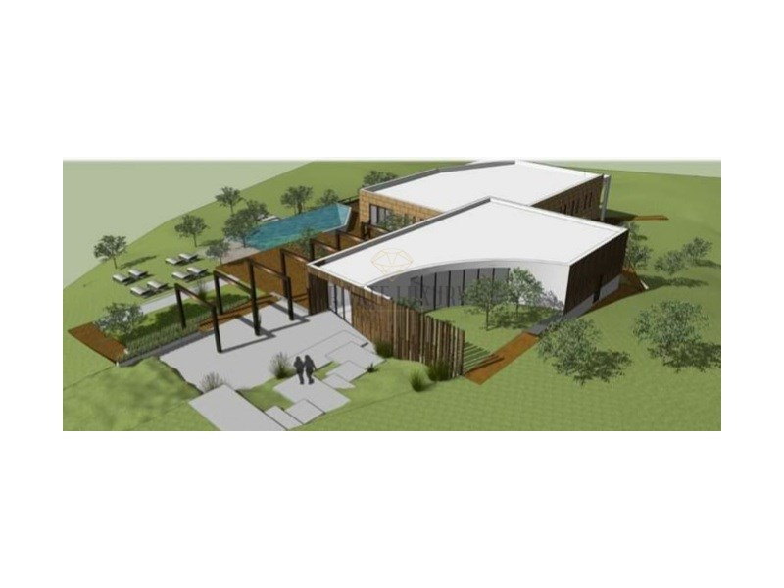
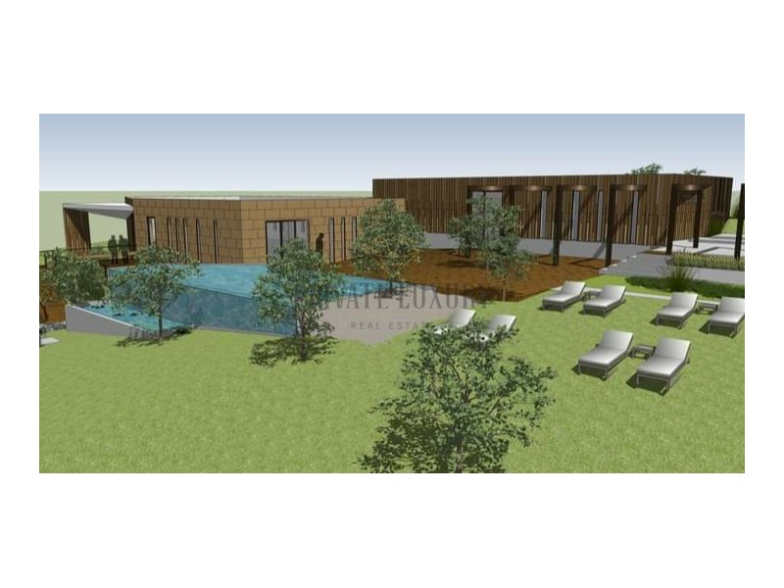
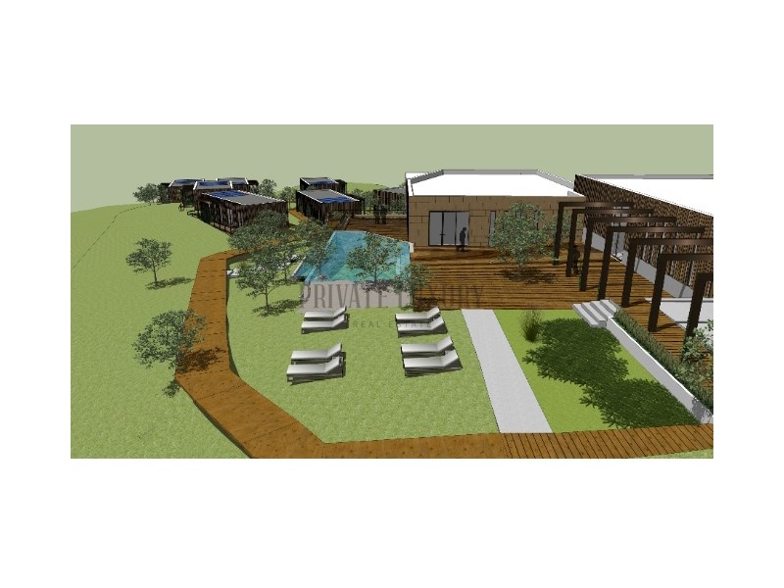
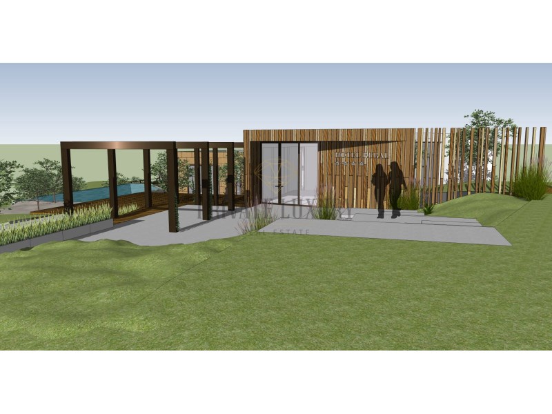
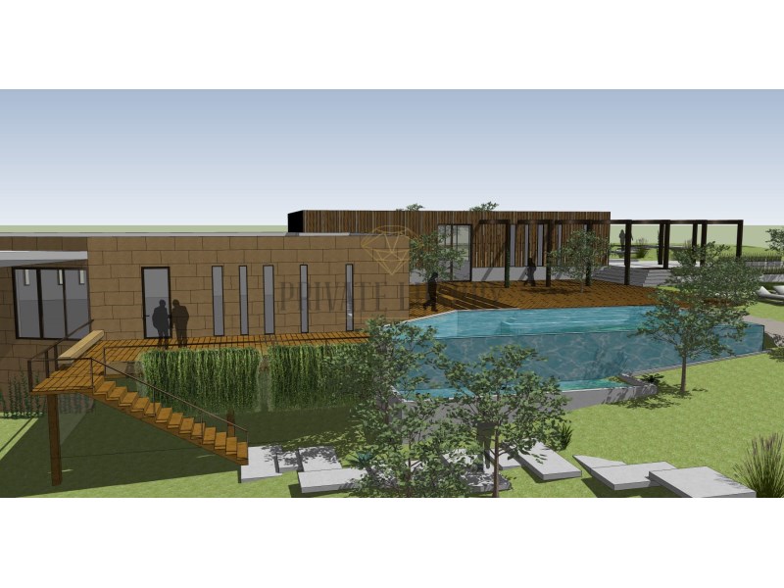
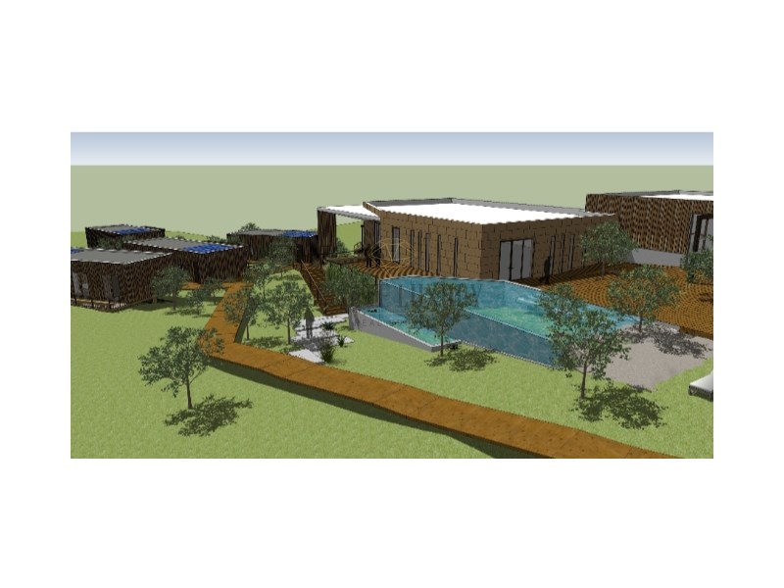
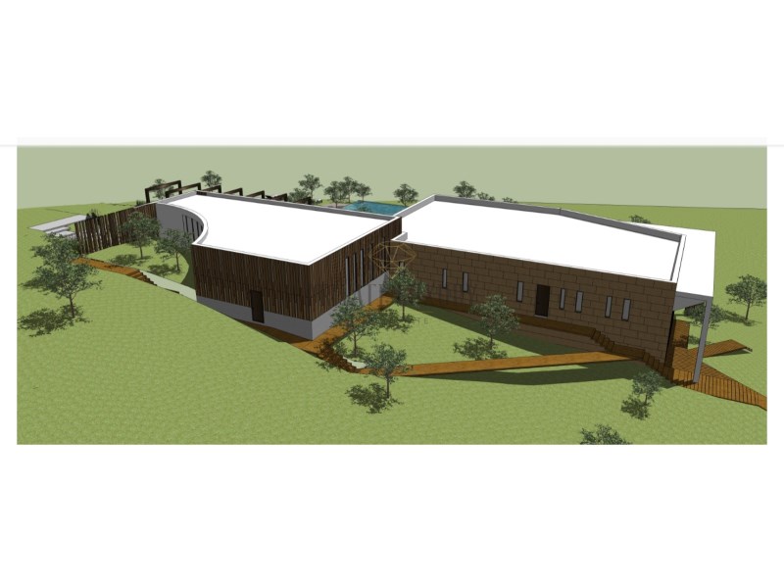
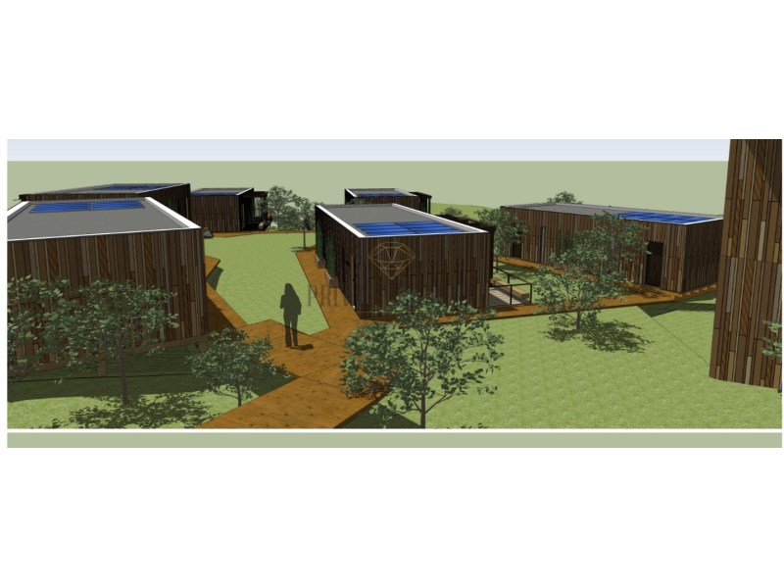
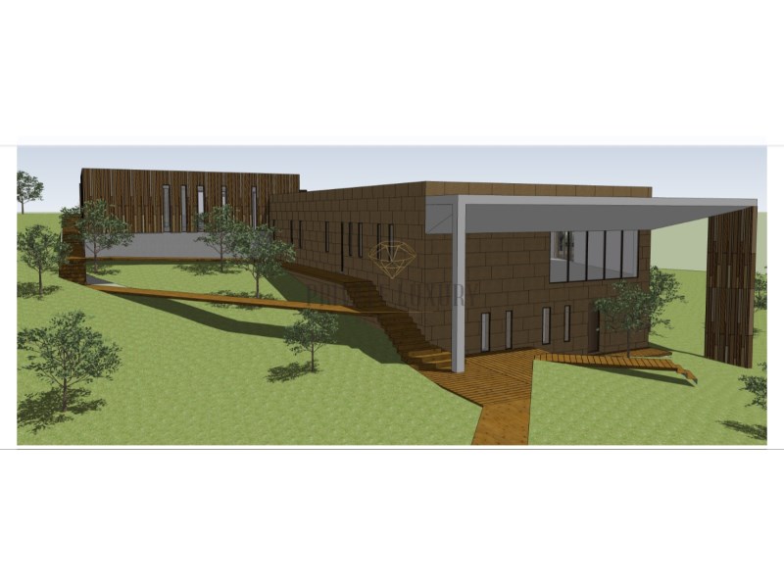
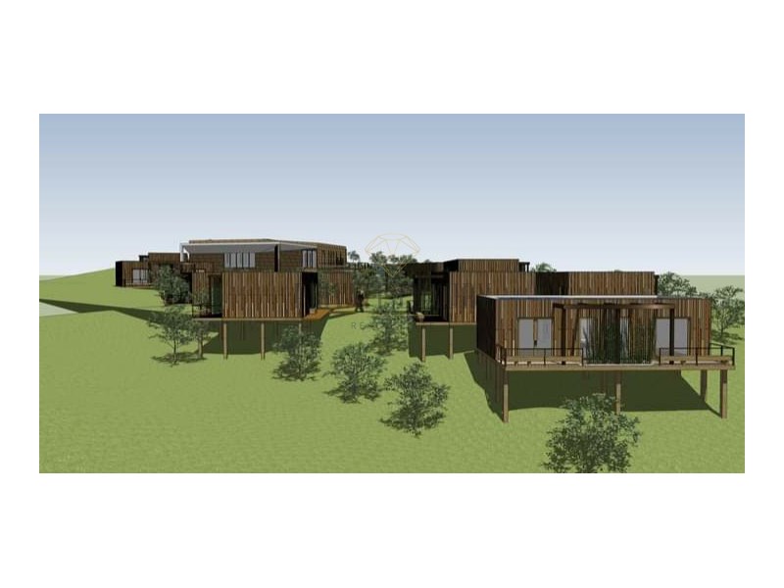
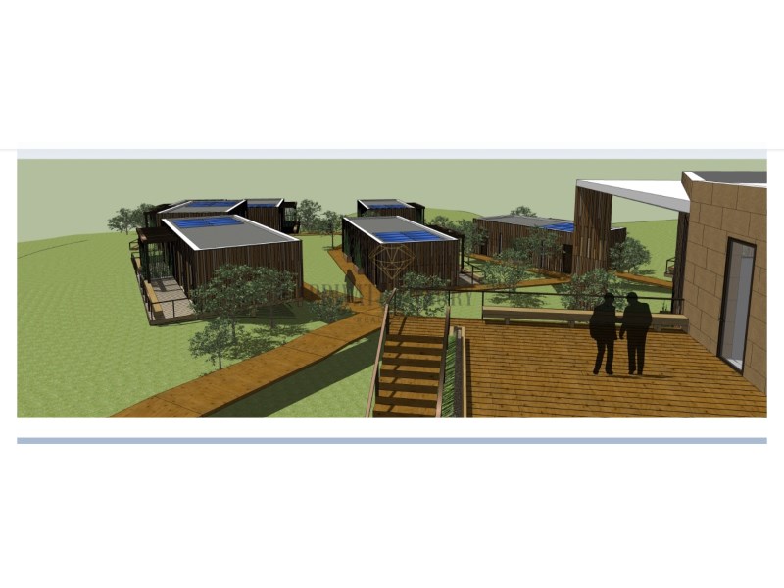
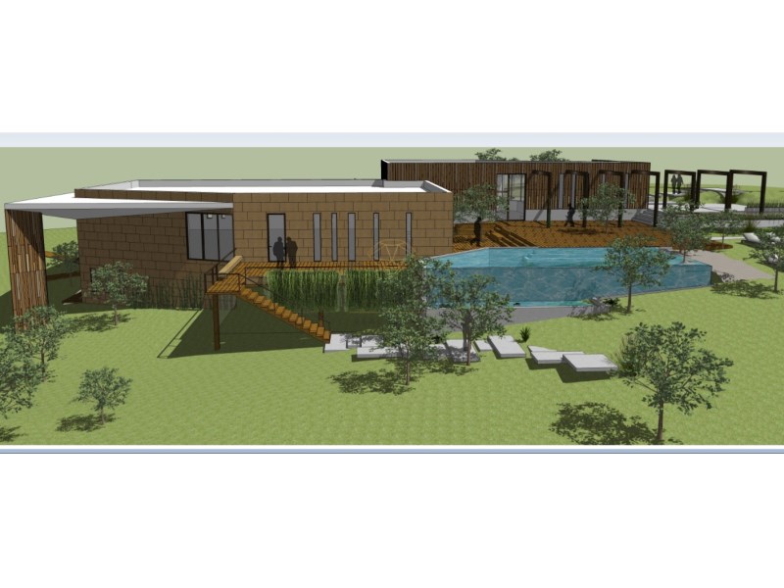
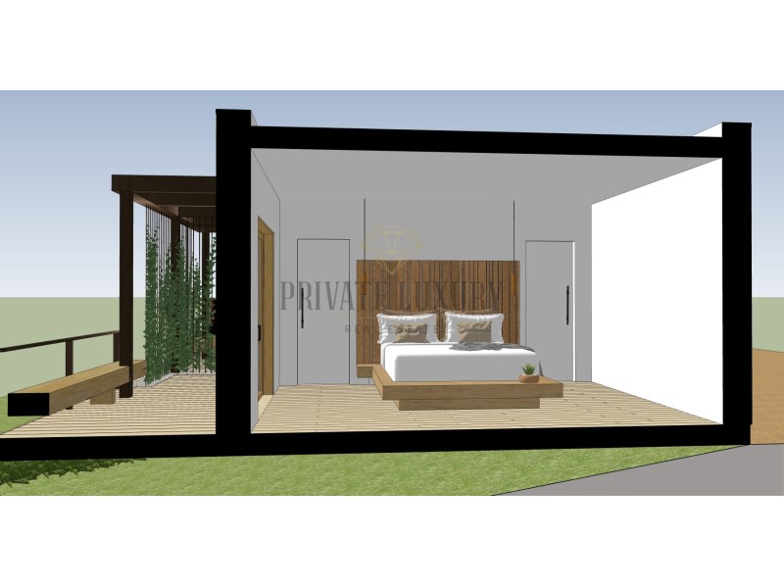
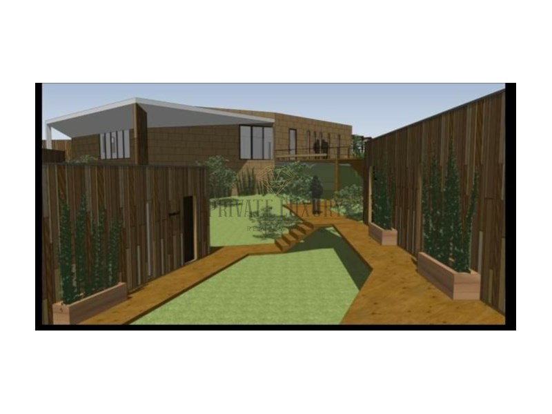
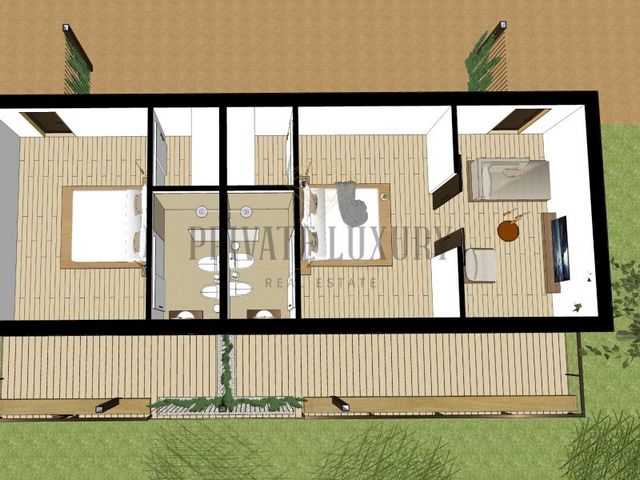
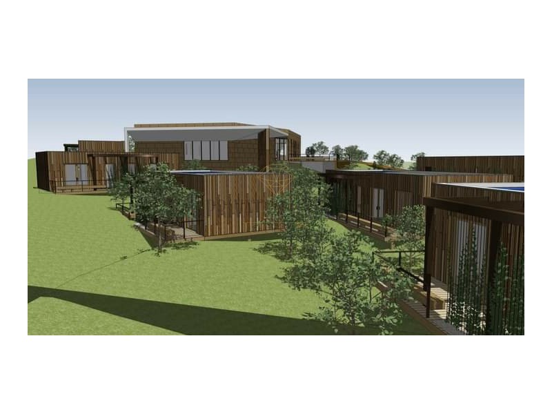
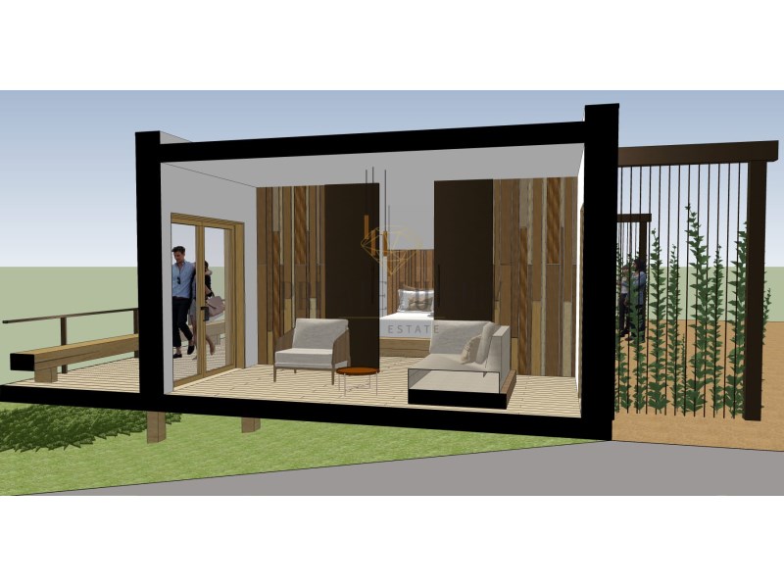
This is intended to be rated 4 stars, with the following spaces:- Reception area for check-in / check-out and luggage storage and small office;
- Living room and bar area
- Restaurant area open to the general public, with attached areas of kitchen, pantry and storage. Capacity for 230 people maximum;
- Areas of rooms distributed by 10 small buildings, each with two accommodation units consisting of double rooms or suites - total of 20 units;
- The bedrooms consist of sleeping area for two people + private sanitary facility + closet + private outdoor balcony. Total interior useful area of 20.50 m2;
- The suites consist of sleeping area for two people + private sanitary installation + closet + living room + private outdoor balcony. Useful interior area of 37.82 m2;
- Outdoor areas on deck for events;
- Ecological outdoor swimming pool;
- Outdoor garden areas for leisure;
- Paved paths for the circulation of guests between the U.A.;
- Bicycles available to customers;
- 30 uncovered parking spaces for light vehicles, two of which for disabled mobility +1 for minibuses. 1 place for loading and unloading material, separate from the guest parking lot;
- Temporary parking place for dropping off passengers and luggage, with 2 light spaces and space for a minibus;
- Service Zones for employees with changing rooms separated by gender and I.S, laundry, freight lifter and administrator suite.The development intends to offer accommodation services, restaurant open to the general public and also organization of events during the year. These events may be exclusive to guests or not, depending on the situation. They will be for example live music or sunset music parties, weddings and christenings among others. In addition to the general services for guests, it is also possible to enjoy regular programs of indoor and outdoor entertainment activities, including nature tourism, visits to the beach and to the nearby localities. Private shuttle service from the resort will also be provided, such as mini-bus or transfer. Guests can make use of the natural spaces adjacent to the hotel, for walking or cycling, with bicycles at guests' disposal. It is also intended to develop a network of local partners, with a strand of valuing products and services of the region, to offer a wide range of activities and services to guests.The buildings intend to use natural materials such as wood and cork, because these are ecological and closely related to the cork oak area where the project is integrated. It is intended that the enterprise is as ecological as possible using passive and active solar techniques to control indoor comfort, sustainable energy and water use systems, promoting reuse, self-production and reduction of use of
resources.Located in the parish of São Francisco da Serra, municipality of Santiago do Cacém, 20 Km from Grândola, 28 Km from Sines and 133 Km from Lisbon (location of the nearest airport) the hotel unit will be classified as Rural Hotel of 4*.The property is located outside any urban perimeter, in rural land, near the IC33, a road that connects Sines and Grândola and extends to the Southern Highway.
Energy Rating: A+
#ref:NR8109 View more View less This project aims to build a RURAL HOTEL in the middle of the cork oak forest, promoting a logic of tourism in the rural area, of contact and enjoyment of nature.
This is intended to be rated 4 stars, with the following spaces:- Reception area for check-in / check-out and luggage storage and small office;
- Living room and bar area
- Restaurant area open to the general public, with attached areas of kitchen, pantry and storage. Capacity for 230 people maximum;
- Areas of rooms distributed by 10 small buildings, each with two accommodation units consisting of double rooms or suites - total of 20 units;
- The bedrooms consist of sleeping area for two people + private sanitary facility + closet + private outdoor balcony. Total interior useful area of 20.50 m2;
- The suites consist of sleeping area for two people + private sanitary installation + closet + living room + private outdoor balcony. Useful interior area of 37.82 m2;
- Outdoor areas on deck for events;
- Ecological outdoor swimming pool;
- Outdoor garden areas for leisure;
- Paved paths for the circulation of guests between the U.A.;
- Bicycles available to customers;
- 30 uncovered parking spaces for light vehicles, two of which for disabled mobility +1 for minibuses. 1 place for loading and unloading material, separate from the guest parking lot;
- Temporary parking place for dropping off passengers and luggage, with 2 light spaces and space for a minibus;
- Service Zones for employees with changing rooms separated by gender and I.S, laundry, freight lifter and administrator suite.The development intends to offer accommodation services, restaurant open to the general public and also organization of events during the year. These events may be exclusive to guests or not, depending on the situation. They will be for example live music or sunset music parties, weddings and christenings among others. In addition to the general services for guests, it is also possible to enjoy regular programs of indoor and outdoor entertainment activities, including nature tourism, visits to the beach and to the nearby localities. Private shuttle service from the resort will also be provided, such as mini-bus or transfer. Guests can make use of the natural spaces adjacent to the hotel, for walking or cycling, with bicycles at guests' disposal. It is also intended to develop a network of local partners, with a strand of valuing products and services of the region, to offer a wide range of activities and services to guests.The buildings intend to use natural materials such as wood and cork, because these are ecological and closely related to the cork oak area where the project is integrated. It is intended that the enterprise is as ecological as possible using passive and active solar techniques to control indoor comfort, sustainable energy and water use systems, promoting reuse, self-production and reduction of use of
resources.Located in the parish of São Francisco da Serra, municipality of Santiago do Cacém, 20 Km from Grândola, 28 Km from Sines and 133 Km from Lisbon (location of the nearest airport) the hotel unit will be classified as Rural Hotel of 4*.The property is located outside any urban perimeter, in rural land, near the IC33, a road that connects Sines and Grândola and extends to the Southern Highway.
Energiekategorie: A+
#ref:NR8109 Este proyecto pretende construir un HOTEL RURAL en medio del bosque de alcornoques, fomentando una lógica de turismo en el medio rural, de contacto y disfrute de la naturaleza.
Esto está destinado a ser calificado con 4 estrellas, con los siguientes espacios:- Área de recepción para check-in / check-out y almacenamiento de equipaje y pequeña oficina;
- Sala de estar y zona de bar
- Zona de restaurante abierta al público en general, con zonas anexas de cocina, despensa y trastero. Capacidad para 230 personas máximo;
- Áreas de habitaciones distribuidas por 10 edificios pequeños, cada uno con dos unidades de alojamiento que consisten en habitaciones dobles o suites - total de 20 unidades;
- Las habitaciones constan de área de dormir para dos personas + instalación sanitaria privada + armario + balcón privado al aire libre. Superficie útil interior total de 20,50 m2;
- Las suites constan de área de dormir para dos personas + instalación sanitaria privada + armario + sala de estar + balcón privado al aire libre. Superficie interior útil de 37,82 m2;
- Áreas al aire libre en cubierta para eventos;
- Piscina exterior ecológica;
- Zonas ajardinadas exteriores para el ocio;
- Caminos pavimentados para la circulación de invitados entre los U.A.;
- Bicicletas a disposición de los clientes;
- 30 plazas de aparcamiento descubiertas para vehículos ligeros, dos de ellas para movilidad reducida +1 para minibuses. 1 lugar para cargar y descargar material, separado del estacionamiento de invitados;
- Plaza de aparcamiento temporal para dejar pasajeros y equipaje, con 2 espacios de luz y espacio para un minibús;
- Zonas de servicio para empleados con vestuarios separados por género e I.S, lavandería, cargacargadores y suite de administración.El desarrollo tiene la intención de ofrecer servicios de alojamiento, restaurante abierto al público en general y también organización de eventos durante el año. Estos eventos pueden ser exclusivos para invitados o no, dependiendo de la situación. Serán por ejemplo música en vivo o fiestas de música al atardecer, bodas y bautizos entre otros. Además de los servicios generales para los huéspedes, también es posible disfrutar de programas regulares de actividades de entretenimiento interior y exterior, incluyendo turismo de naturaleza, visitas a la playa y a las localidades cercanas. También se proporcionará servicio de transporte privado desde el complejo, como minibús o traslado. Los huéspedes pueden hacer uso de los espacios naturales adyacentes al hotel, para caminar o andar en bicicleta, con bicicletas a disposición de los huéspedes. También se pretende desarrollar una red de socios locales, con una línea de valoración de productos y servicios de la región, para ofrecer una amplia gama de actividades y servicios a los huéspedes.Los edificios pretenden utilizar materiales naturales como la madera y el corcho, porque estos son ecológicos y están estrechamente relacionados con la zona de alcornoques donde se integra el proyecto. Se pretende que la empresa sea lo más ecológica posible utilizando técnicas solares pasivas y activas para controlar el confort interior, la energía sostenible y los sistemas de uso del agua, promoviendo la reutilización, la autoproducción y la reducción del uso de
Recursos.Situado en la parroquia de São Francisco da Serra, municipio de Santiago do Cacém, a 20 Km de Grândola, 28 Km de Sines y 133 Km de Lisboa (ubicación del aeropuerto más cercano) la unidad hotelera será clasificada como Hotel Rural de 4*.La propiedad se encuentra fuera de cualquier perímetro urbano, en suelo rural, cerca de la IC33, una carretera que conecta Sines y Grândola y se extiende hasta la Carretera del Sur.
Categoría Energética: A+
#ref:NR8109 Ce projet vise à construire un HÔTEL RURAL au milieu de la forêt de chênes-lièges, en promouvant une logique de tourisme dans la zone rurale, de contact et de jouissance de la nature.
Il est destiné à être classé 4 étoiles, avec les espaces suivants:- Zone de réception pour l'enregistrement / check-out et la bagagerie et petit bureau;
- Salon et bar
- Espace restaurant ouvert au grand public, avec des zones attenantes de cuisine, cellier et stockage. Capacité pour 230 personnes maximum;
- Zones de chambres réparties par 10 petits bâtiments, chacun avec deux unités d'hébergement composées de chambres doubles ou de suites - total de 20 unités;
- Les chambres se composent d'un coin nuit pour deux personnes + sanitaires privés + placard + balcon extérieur privé. Surface utile intérieure totale de 20,50 m2;
- Les suites se composent d'un coin nuit pour deux personnes + installation sanitaire privée + placard + salon + balcon extérieur privé. Surface intérieure utile de 37,82 m2;
- Espaces extérieurs sur le pont pour les événements;
- Piscine extérieure écologique;
- Espaces de jardins extérieurs pour les loisirs;
- Chemins pavés pour la circulation des invités entre les États-Unis;
- Vélos mis à la disposition des clients;
- 30 places de parking non couvertes pour les véhicules légers, dont deux pour les personnes à mobilité réduite +1 pour les minibus. 1 endroit pour le chargement et le déchargement du matériel, séparé du parking invité;
- Place de parking temporaire pour déposer les passagers et les bagages, avec 2 espaces lumineux et un espace pour un minibus;
- Zones de service pour les employés avec vestiaires séparés par sexe et I.S, blanchisserie, monte-charge et suite administrative.Le développement a l'intention d'offrir des services d'hébergement, de restauration ouverte au grand public et également l'organisation d'événements au cours de l'année. Ces événements peuvent être exclusifs aux invités ou non, selon la situation. Il s'agira par exemple de musique live ou de soirées musicales au coucher du soleil, de mariages et de baptêmes, entre autres. En plus des services généraux pour les clients, il est également possible de profiter des programmes réguliers d'activités de divertissement intérieur et extérieur, y compris le tourisme de nature, les visites à la plage et aux localités voisines. Un service de navette privé depuis le complexe sera également assuré, tel qu'un minibus ou un transfert. Les clients peuvent utiliser les espaces naturels adjacents à l'hôtel, pour la marche ou le vélo, avec des vélos à la disposition des clients. Il est également prévu de développer un réseau de partenaires locaux, avec un volet de valorisation des produits et services de la région, afin d'offrir un large éventail d'activités et de services aux clients.Les bâtiments ont l'intention d'utiliser des matériaux naturels tels que le bois et le liège, car ceux-ci sont écologiques et étroitement liés à la zone de chêne-liège où le projet est intégré. Il est prévu que l'entreprise soit aussi écologique que possible en utilisant des techniques solaires passives et actives pour contrôler le confort intérieur, les systèmes durables d'utilisation de l'énergie et de l'eau, en promouvant la réutilisation, l'autoproduction et la réduction de l'utilisation de l'énergie à l'intérieur.
ressources.Situé dans la paroisse de São Francisco da Serra, municipalité de Santiago do Cacém, à 20 km de Grândola, à 28 km de Sines et à 133 km de Lisbonne (emplacement de l'aéroport le plus proche), l'unité hôtelière sera classée comme hôtel rural de 4*.La propriété est située en dehors de tout périmètre urbain, en terre rurale, près de l'IC33, une route qui relie Sines et Grândola et s'étend jusqu'à l'autoroute du sud.
Performance Énergétique: A+
#ref:NR8109 This project aims to build a RURAL HOTEL in the middle of the cork oak forest, promoting a logic of tourism in the rural area, of contact and enjoyment of nature.
This is intended to be rated 4 stars, with the following spaces:- Reception area for check-in / check-out and luggage storage and small office;
- Living room and bar area
- Restaurant area open to the general public, with attached areas of kitchen, pantry and storage. Capacity for 230 people maximum;
- Areas of rooms distributed by 10 small buildings, each with two accommodation units consisting of double rooms or suites - total of 20 units;
- The bedrooms consist of sleeping area for two people + private sanitary facility + closet + private outdoor balcony. Total interior useful area of 20.50 m2;
- The suites consist of sleeping area for two people + private sanitary installation + closet + living room + private outdoor balcony. Useful interior area of 37.82 m2;
- Outdoor areas on deck for events;
- Ecological outdoor swimming pool;
- Outdoor garden areas for leisure;
- Paved paths for the circulation of guests between the U.A.;
- Bicycles available to customers;
- 30 uncovered parking spaces for light vehicles, two of which for disabled mobility +1 for minibuses. 1 place for loading and unloading material, separate from the guest parking lot;
- Temporary parking place for dropping off passengers and luggage, with 2 light spaces and space for a minibus;
- Service Zones for employees with changing rooms separated by gender and I.S, laundry, freight lifter and administrator suite.The development intends to offer accommodation services, restaurant open to the general public and also organization of events during the year. These events may be exclusive to guests or not, depending on the situation. They will be for example live music or sunset music parties, weddings and christenings among others. In addition to the general services for guests, it is also possible to enjoy regular programs of indoor and outdoor entertainment activities, including nature tourism, visits to the beach and to the nearby localities. Private shuttle service from the resort will also be provided, such as mini-bus or transfer. Guests can make use of the natural spaces adjacent to the hotel, for walking or cycling, with bicycles at guests' disposal. It is also intended to develop a network of local partners, with a strand of valuing products and services of the region, to offer a wide range of activities and services to guests.The buildings intend to use natural materials such as wood and cork, because these are ecological and closely related to the cork oak area where the project is integrated. It is intended that the enterprise is as ecological as possible using passive and active solar techniques to control indoor comfort, sustainable energy and water use systems, promoting reuse, self-production and reduction of use of
resources.Located in the parish of São Francisco da Serra, municipality of Santiago do Cacém, 20 Km from Grândola, 28 Km from Sines and 133 Km from Lisbon (location of the nearest airport) the hotel unit will be classified as Rural Hotel of 4*.The property is located outside any urban perimeter, in rural land, near the IC33, a road that connects Sines and Grândola and extends to the Southern Highway.
Energy Rating: A+
#ref:NR8109 This project aims to build a RURAL HOTEL in the middle of the cork oak forest, promoting a logic of tourism in the rural area, of contact and enjoyment of nature.
This is intended to be rated 4 stars, with the following spaces:- Reception area for check-in / check-out and luggage storage and small office;
- Living room and bar area
- Restaurant area open to the general public, with attached areas of kitchen, pantry and storage. Capacity for 230 people maximum;
- Areas of rooms distributed by 10 small buildings, each with two accommodation units consisting of double rooms or suites - total of 20 units;
- The bedrooms consist of sleeping area for two people + private sanitary facility + closet + private outdoor balcony. Total interior useful area of 20.50 m2;
- The suites consist of sleeping area for two people + private sanitary installation + closet + living room + private outdoor balcony. Useful interior area of 37.82 m2;
- Outdoor areas on deck for events;
- Ecological outdoor swimming pool;
- Outdoor garden areas for leisure;
- Paved paths for the circulation of guests between the U.A.;
- Bicycles available to customers;
- 30 uncovered parking spaces for light vehicles, two of which for disabled mobility +1 for minibuses. 1 place for loading and unloading material, separate from the guest parking lot;
- Temporary parking place for dropping off passengers and luggage, with 2 light spaces and space for a minibus;
- Service Zones for employees with changing rooms separated by gender and I.S, laundry, freight lifter and administrator suite.The development intends to offer accommodation services, restaurant open to the general public and also organization of events during the year. These events may be exclusive to guests or not, depending on the situation. They will be for example live music or sunset music parties, weddings and christenings among others. In addition to the general services for guests, it is also possible to enjoy regular programs of indoor and outdoor entertainment activities, including nature tourism, visits to the beach and to the nearby localities. Private shuttle service from the resort will also be provided, such as mini-bus or transfer. Guests can make use of the natural spaces adjacent to the hotel, for walking or cycling, with bicycles at guests' disposal. It is also intended to develop a network of local partners, with a strand of valuing products and services of the region, to offer a wide range of activities and services to guests.The buildings intend to use natural materials such as wood and cork, because these are ecological and closely related to the cork oak area where the project is integrated. It is intended that the enterprise is as ecological as possible using passive and active solar techniques to control indoor comfort, sustainable energy and water use systems, promoting reuse, self-production and reduction of use of
resources.Located in the parish of São Francisco da Serra, municipality of Santiago do Cacém, 20 Km from Grândola, 28 Km from Sines and 133 Km from Lisbon (location of the nearest airport) the hotel unit will be classified as Rural Hotel of 4*.The property is located outside any urban perimeter, in rural land, near the IC33, a road that connects Sines and Grândola and extends to the Southern Highway.
Energie Categorie: A+
#ref:NR8109 O presente projeto pretende construir um HOTEL RURAL em plena área de montado de sobro, promovendo uma lógica de turismo no espaço rural, de contacto e usufruto da natureza.
Este pretende a classificação de 4 estrelas, dispondo para tal dos seguintes espaços:- Área de receção para check-in/ check-out e guarda de malas e pequeno escritório;
- Área de sala de estar e bar;
- Área de Restaurante aberto ao público geral, com áreas anexas de cozinha, copa e arrumos. Capacidade para 230 pessoas máximo;
- Áreas de quartos distribuídas por 10 pequenos edifícios, cada um com duas unidades de alojamento constituídas por quartos duplos ou suites - total de 20 unidades;
- Os quartos são compostos por área de dormir para duas pessoas + instalação sanitária privada + closet + varanda privada exterior. Área Útil interior total de 20,50 m2;
- As suites são constituídas por área de dormir para duas pessoas + instalação sanitária privada + closet + sala de estar + varanda privada exterior. Área Útil interior de 37,82 m2;
- Áreas exteriores em deck para eventos;
- Piscina exterior ecológica;
- Áreas exteriores ajardinadas de lazer;
- Percursos pavimentados para circulação dos hóspedes entre as U.A;
- Bicicletas disponíveis para os clientes;
- 30 lugares de estacionamento descoberto para veículos ligeiros, dois dos quais para mobilidade condicionada +1 para mini-autocarro. 1 lugar para cargas e descargas de material, separado dos estacionamento dos hóspedes;
- Local de estacionamento temporário para largada de passageiros e bagagens, com 2 lugares ligeiros e espaço para um mini-autocarro;
- Zonas de Serviços para funcionários com balneários separados por sexo e I.S, lavandaria, monta-cargas e suite do administrador.O empreendimento pretende oferecer serviços de alojamento, restaurante aberto ao público geral e ainda organização de eventos durante o ano. Estes eventos podem ser exclusivos para os hóspedes ou não, conforme a situação. Serão por exemplo música ao vivo ou festas de música sunset, casamentos e batizados entre outros. Para além dos serviços gerais para os hóspedes é possível ainda usufruir de programas regulares de atividades de animação indoor e outdoor, incluindo de turismo de natureza, visitas à praia e ás localidades próximas. Será também providenciado serviço de transporte privativo do empreendimento, como mini-bus ou transfer. Os hóspedes poderão usufruir dos espaços naturais adjacentes ao hotel, para passeio a pé ou de bicicleta, havendo bicicletas à disposição dos clientes. Pretende-se ainda desenvolver uma rede de parceiros locais, com vertente de valorização de produtos e serviços da região, para oferta de vasto leque de atividades e serviços aos hóspedes.Os edifícios pretendem utilizar materiais naturais como a madeira e a cortiça, por estes serem ecológicos e intimamente relacionados com a zona de montado onde se integra o empreendimento. Pretende-se que o empreendimento seja o mais ecológico possível utilizando para isso técnicas solares passivas e ativas para controlo do conforto interior, sistemas de utilização da energia e da água sustentáveis, promovendo a reutilização, autoprodução e redução de utilização de
recursos.Localizado na freguesia de São Francisco da Serra, concelho de Santiago do Cacém, a 20Km de Grândola, 28 Km de Sines e 133 Km de Lisboa (localização do aeroporto mais próximo) a unidade hoteleira será classificada como Hotel Rural de 4*.O imóvel encontra-se fora de qualquer perímetro urbano, em solo rural, próximo do IC33, estrada que faz a ligação entre Sines e Grândola e que se prolonga até à Auto-estrada do Sul.
Categoria Energética: A+
#ref:NR8109 This project aims to build a RURAL HOTEL in the middle of the cork oak forest, promoting a logic of tourism in the rural area, of contact and enjoyment of nature.
This is intended to be rated 4 stars, with the following spaces:- Reception area for check-in / check-out and luggage storage and small office;
- Living room and bar area
- Restaurant area open to the general public, with attached areas of kitchen, pantry and storage. Capacity for 230 people maximum;
- Areas of rooms distributed by 10 small buildings, each with two accommodation units consisting of double rooms or suites - total of 20 units;
- The bedrooms consist of sleeping area for two people + private sanitary facility + closet + private outdoor balcony. Total interior useful area of 20.50 m2;
- The suites consist of sleeping area for two people + private sanitary installation + closet + living room + private outdoor balcony. Useful interior area of 37.82 m2;
- Outdoor areas on deck for events;
- Ecological outdoor swimming pool;
- Outdoor garden areas for leisure;
- Paved paths for the circulation of guests between the U.A.;
- Bicycles available to customers;
- 30 uncovered parking spaces for light vehicles, two of which for disabled mobility +1 for minibuses. 1 place for loading and unloading material, separate from the guest parking lot;
- Temporary parking place for dropping off passengers and luggage, with 2 light spaces and space for a minibus;
- Service Zones for employees with changing rooms separated by gender and I.S, laundry, freight lifter and administrator suite.The development intends to offer accommodation services, restaurant open to the general public and also organization of events during the year. These events may be exclusive to guests or not, depending on the situation. They will be for example live music or sunset music parties, weddings and christenings among others. In addition to the general services for guests, it is also possible to enjoy regular programs of indoor and outdoor entertainment activities, including nature tourism, visits to the beach and to the nearby localities. Private shuttle service from the resort will also be provided, such as mini-bus or transfer. Guests can make use of the natural spaces adjacent to the hotel, for walking or cycling, with bicycles at guests' disposal. It is also intended to develop a network of local partners, with a strand of valuing products and services of the region, to offer a wide range of activities and services to guests.The buildings intend to use natural materials such as wood and cork, because these are ecological and closely related to the cork oak area where the project is integrated. It is intended that the enterprise is as ecological as possible using passive and active solar techniques to control indoor comfort, sustainable energy and water use systems, promoting reuse, self-production and reduction of use of
resources.Located in the parish of São Francisco da Serra, municipality of Santiago do Cacém, 20 Km from Grândola, 28 Km from Sines and 133 Km from Lisbon (location of the nearest airport) the hotel unit will be classified as Rural Hotel of 4*.The property is located outside any urban perimeter, in rural land, near the IC33, a road that connects Sines and Grândola and extends to the Southern Highway.
: A+
#ref:NR8109 This project aims to build a RURAL HOTEL in the middle of the cork oak forest, promoting a logic of tourism in the rural area, of contact and enjoyment of nature.
This is intended to be rated 4 stars, with the following spaces:- Reception area for check-in / check-out and luggage storage and small office;
- Living room and bar area
- Restaurant area open to the general public, with attached areas of kitchen, pantry and storage. Capacity for 230 people maximum;
- Areas of rooms distributed by 10 small buildings, each with two accommodation units consisting of double rooms or suites - total of 20 units;
- The bedrooms consist of sleeping area for two people + private sanitary facility + closet + private outdoor balcony. Total interior useful area of 20.50 m2;
- The suites consist of sleeping area for two people + private sanitary installation + closet + living room + private outdoor balcony. Useful interior area of 37.82 m2;
- Outdoor areas on deck for events;
- Ecological outdoor swimming pool;
- Outdoor garden areas for leisure;
- Paved paths for the circulation of guests between the U.A.;
- Bicycles available to customers;
- 30 uncovered parking spaces for light vehicles, two of which for disabled mobility +1 for minibuses. 1 place for loading and unloading material, separate from the guest parking lot;
- Temporary parking place for dropping off passengers and luggage, with 2 light spaces and space for a minibus;
- Service Zones for employees with changing rooms separated by gender and I.S, laundry, freight lifter and administrator suite.The development intends to offer accommodation services, restaurant open to the general public and also organization of events during the year. These events may be exclusive to guests or not, depending on the situation. They will be for example live music or sunset music parties, weddings and christenings among others. In addition to the general services for guests, it is also possible to enjoy regular programs of indoor and outdoor entertainment activities, including nature tourism, visits to the beach and to the nearby localities. Private shuttle service from the resort will also be provided, such as mini-bus or transfer. Guests can make use of the natural spaces adjacent to the hotel, for walking or cycling, with bicycles at guests' disposal. It is also intended to develop a network of local partners, with a strand of valuing products and services of the region, to offer a wide range of activities and services to guests.The buildings intend to use natural materials such as wood and cork, because these are ecological and closely related to the cork oak area where the project is integrated. It is intended that the enterprise is as ecological as possible using passive and active solar techniques to control indoor comfort, sustainable energy and water use systems, promoting reuse, self-production and reduction of use of
resources.Located in the parish of São Francisco da Serra, municipality of Santiago do Cacém, 20 Km from Grândola, 28 Km from Sines and 133 Km from Lisbon (location of the nearest airport) the hotel unit will be classified as Rural Hotel of 4*.The property is located outside any urban perimeter, in rural land, near the IC33, a road that connects Sines and Grândola and extends to the Southern Highway.
Energy Rating: A+
#ref:NR8109