PICTURES ARE LOADING...
House & Single-family home (For sale)
Reference:
GVJU-T1104
/ savprt11924
Reference:
GVJU-T1104
Country:
PT
Region:
Porto
City:
Gondomar
Postal code:
4515-034
Category:
Residential
Listing type:
For sale
Property type:
House & Single-family home
Property size:
6,028 sqft
Lot size:
8,611 sqft
Bedrooms:
4
Bathrooms:
4
Garages:
1
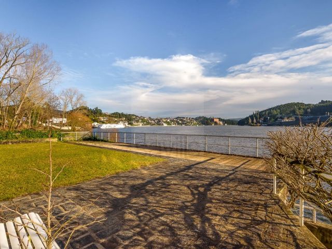
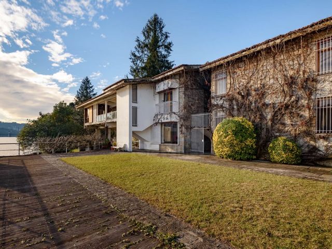
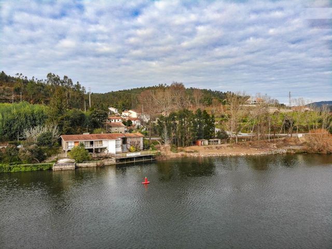
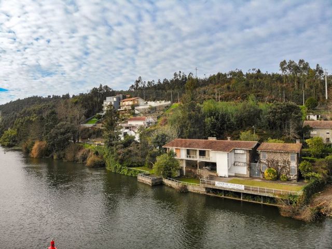
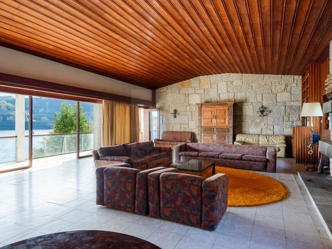
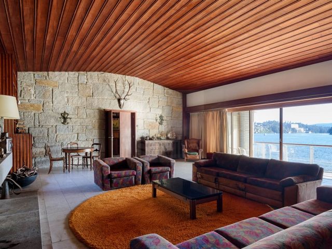
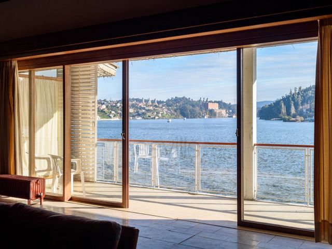
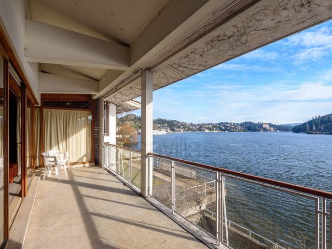
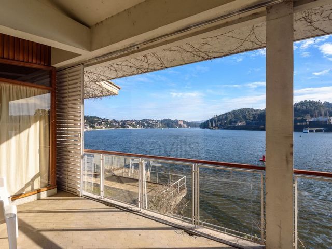

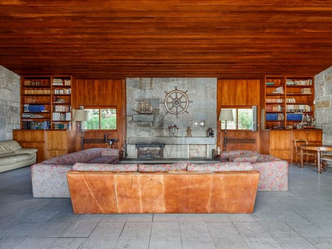
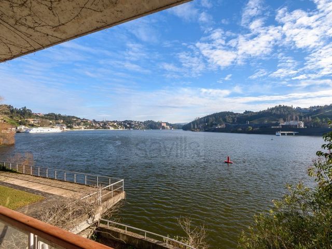
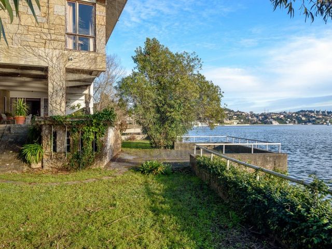
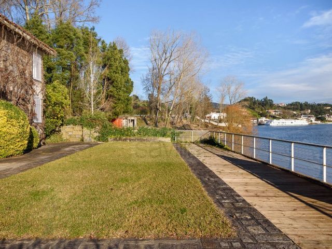
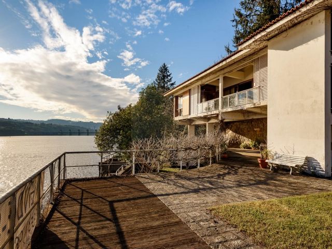
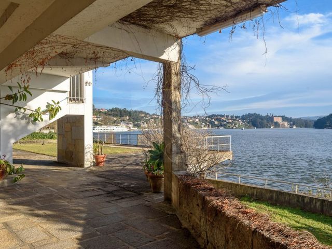
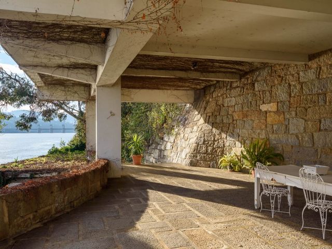
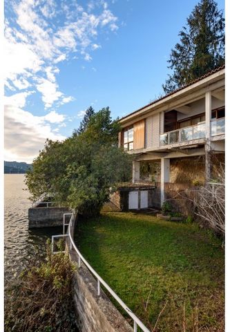
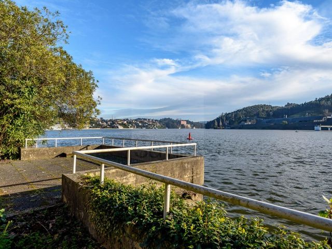
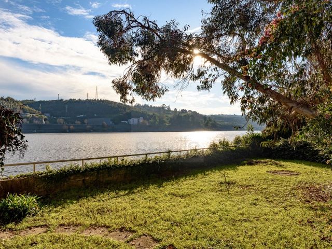
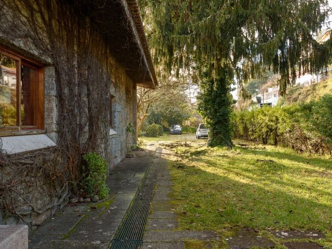
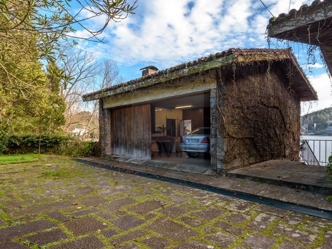
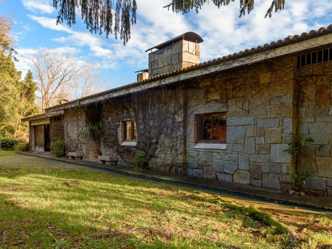
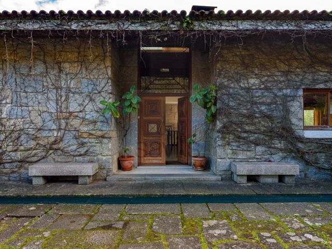
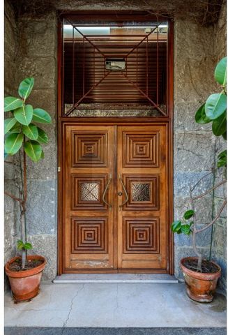
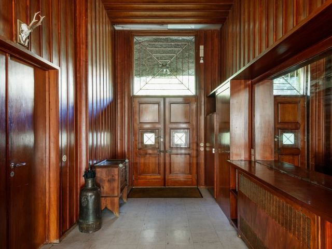
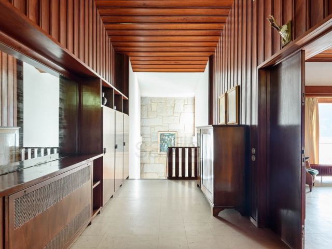
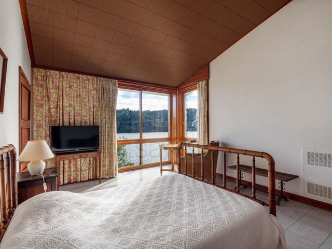
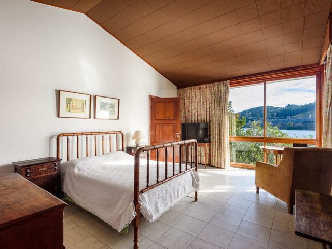

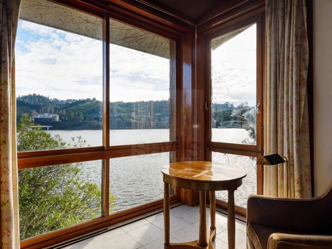
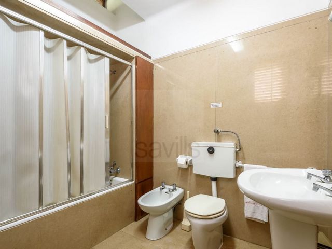
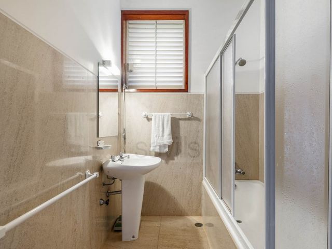
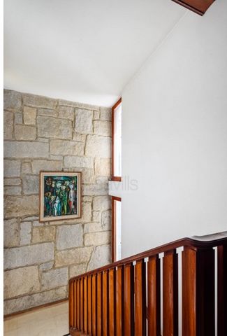
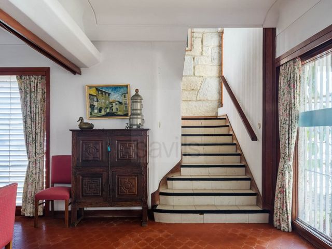
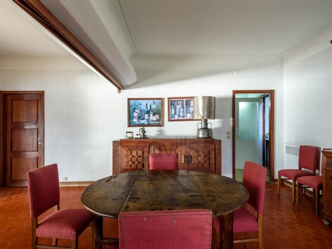
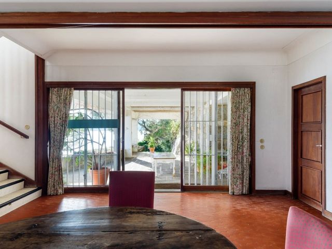

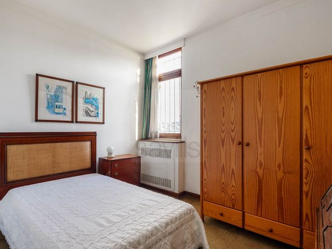
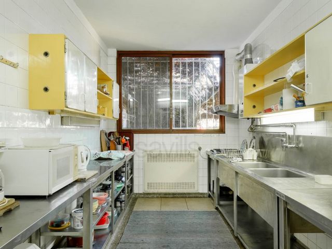
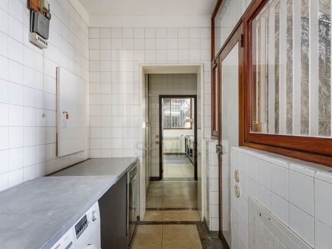
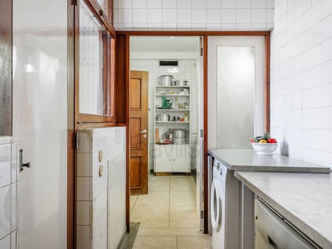
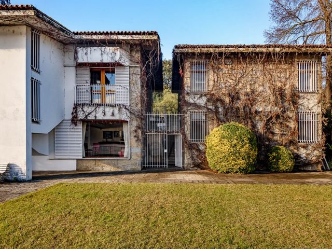
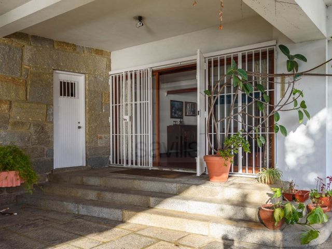
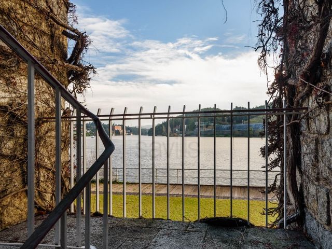
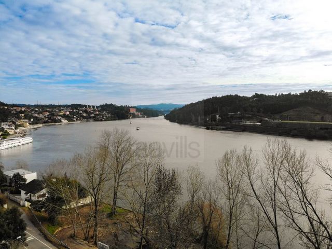
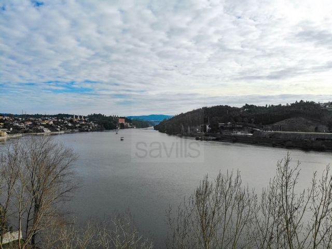
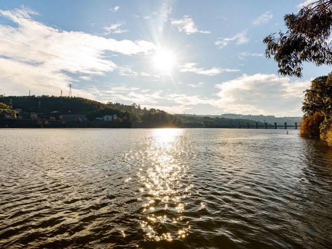

Architect: Carlos LoureiroLand area: 800m2
Implementation area: 280m2
Gross construction area: 615m2
Dependent gross area: 55m2
Private gross area: 560m2
Energy Rating: E
#ref:SAVPRT11924 View more View less Independent house with 2 floors and garden. Next to the river.Dining and living room with 83m2, kitchen and pantry. 2 suites, 2 bedrooms and a complete bathroom.Garage with 55m2 and a bathroom to support the garden.House built by the Count of Vizela.
Architect: Carlos LoureiroLand area: 800m2
Implementation area: 280m2
Gross construction area: 615m2
Dependent gross area: 55m2
Private gross area: 560m2
Energy Rating: E
#ref:SAVPRT11924 Maison indépendante avec 2 étages et jardin. À côté du fleuve.Salle à manger et salon de 83m2, cuisine et cellier. 2 suites, 2 chambres et une salle de bain complète.Garage de 55m2 et une salle de bain pour soutenir le jardin.Maison construite par le comte de Vizela.
Architecte : Carlos LoureiroSuperficie du terrain : 800m2
Surface de mise en uvre : 280m2
Surface brute de construction : 615m2
Surface brute dépendante : 55m2
Surface brute privative : 560m2
Performance Énergétique: E
#ref:SAVPRT11924 Independent house with 2 floors and garden. Next to the river.Dining and living room with 83m2, kitchen and pantry. 2 suites, 2 bedrooms and a complete bathroom.Garage with 55m2 and a bathroom to support the garden.House built by the Count of Vizela.
Architect: Carlos LoureiroLand area: 800m2
Implementation area: 280m2
Gross construction area: 615m2
Dependent gross area: 55m2
Private gross area: 560m2
Energy Rating: E
#ref:SAVPRT11924 Independent house with 2 floors and garden. Next to the river.Dining and living room with 83m2, kitchen and pantry. 2 suites, 2 bedrooms and a complete bathroom.Garage with 55m2 and a bathroom to support the garden.House built by the Count of Vizela.
Architect: Carlos LoureiroLand area: 800m2
Implementation area: 280m2
Gross construction area: 615m2
Dependent gross area: 55m2
Private gross area: 560m2
Energy Rating: E
#ref:SAVPRT11924 Moradia T4 com 100mts de frente de rio. A casa, toda em pedra, desenvolve-se em 2 pisos.1º piso - Sala de jantar, cozinha e copa. 2 quartos e um wc completo de apoio.
2º piso - Sala de estar, 2 suites.Garagem com 55m2 e um wc de apoio ao jardim.Moradia construída pelo Conde de Vizela.
Arquitecto : Carlos LoureiroÁrea de terreno: 800m2
Área de implantação: 280m2
Área bruta de construção: 615m2
Área bruta dependente: 55m2
Área bruta privativa: 560m2
Categoria Energética: E
#ref:SAVPRT11924 Independent house with 2 floors and garden. Next to the river.Dining and living room with 83m2, kitchen and pantry. 2 suites, 2 bedrooms and a complete bathroom.Garage with 55m2 and a bathroom to support the garden.House built by the Count of Vizela.
Architect: Carlos LoureiroLand area: 800m2
Implementation area: 280m2
Gross construction area: 615m2
Dependent gross area: 55m2
Private gross area: 560m2
Energy Rating: E
#ref:SAVPRT11924 Independent house with 2 floors and garden. Next to the river.Dining and living room with 83m2, kitchen and pantry. 2 suites, 2 bedrooms and a complete bathroom.Garage with 55m2 and a bathroom to support the garden.House built by the Count of Vizela.
Architect: Carlos LoureiroLand area: 800m2
Implementation area: 280m2
Gross construction area: 615m2
Dependent gross area: 55m2
Private gross area: 560m2
Energy Rating: E
#ref:SAVPRT11924