USD 7,491,838
22,389 sqft
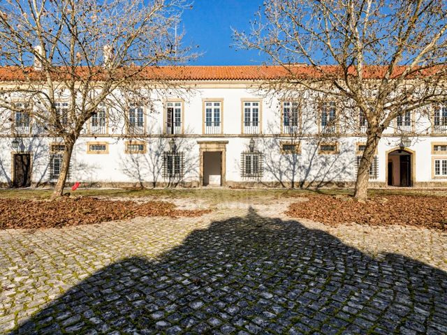
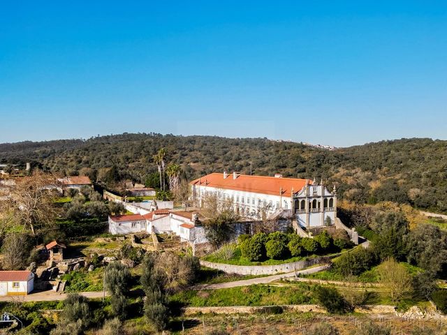


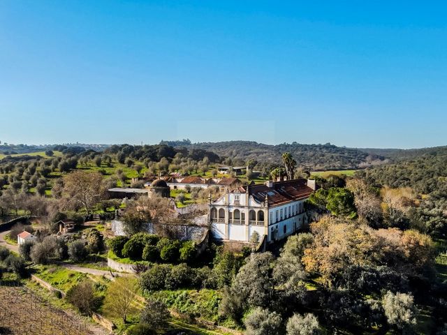
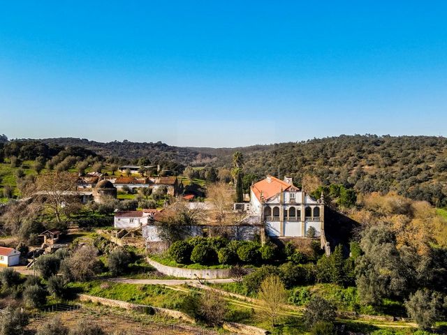


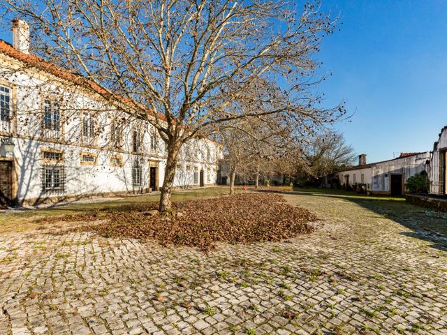
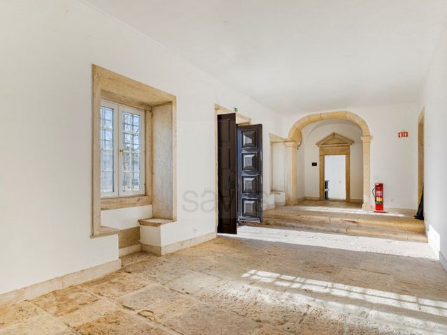
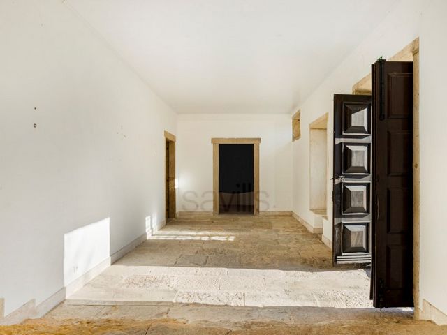
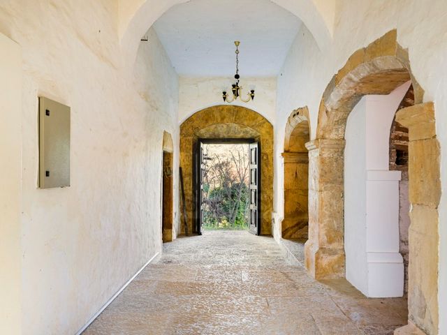

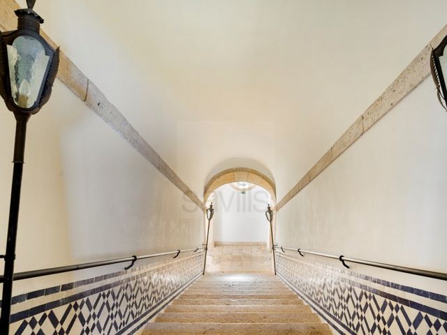
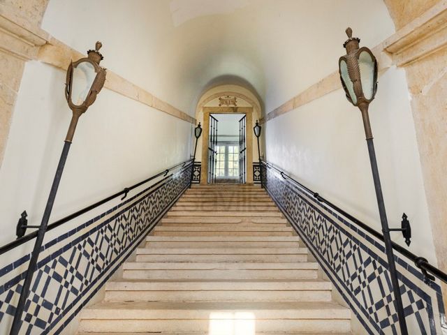

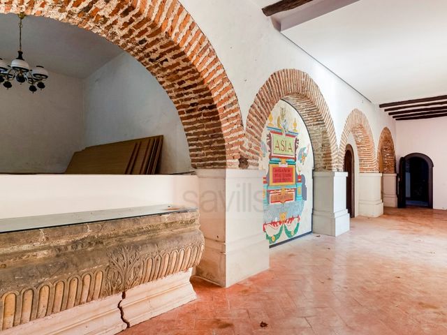


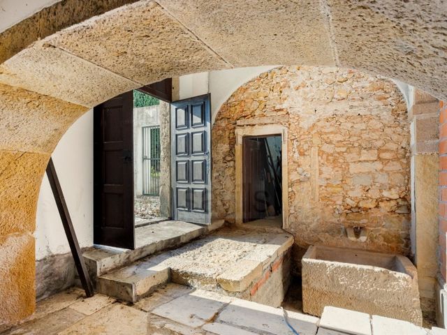
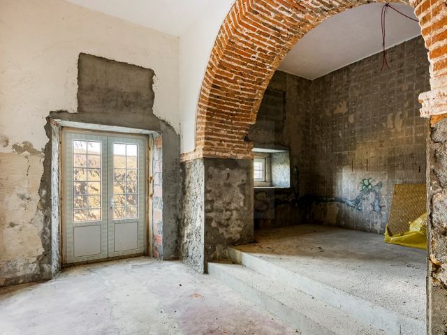



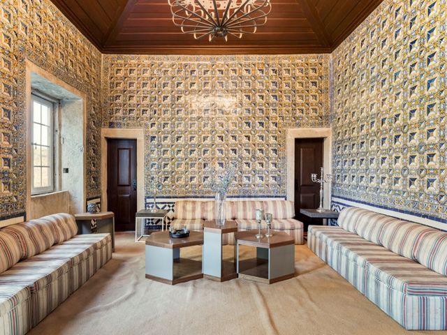

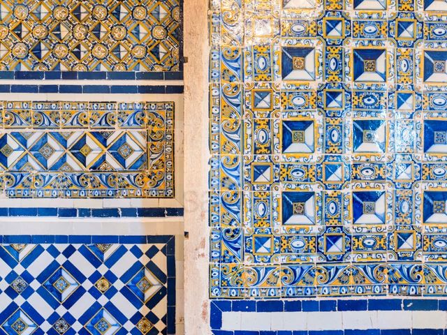
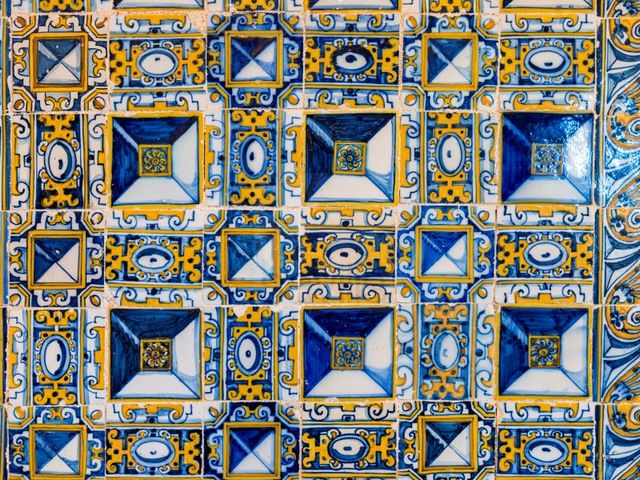



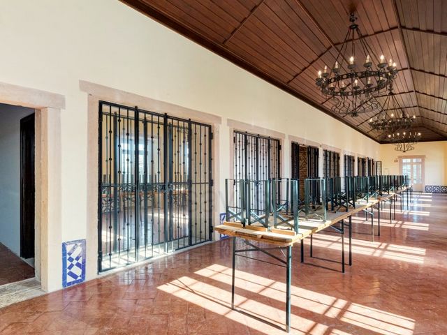



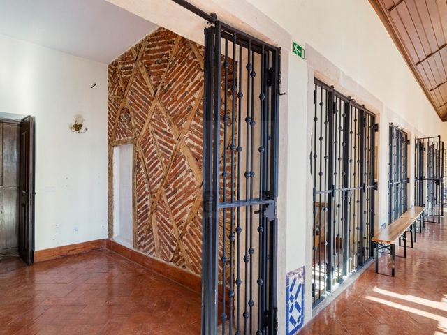
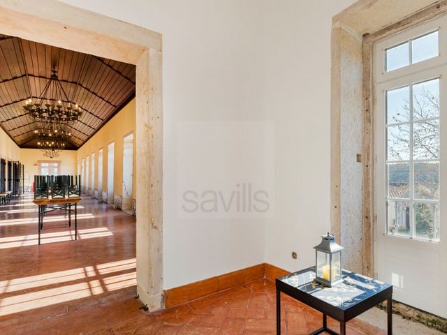


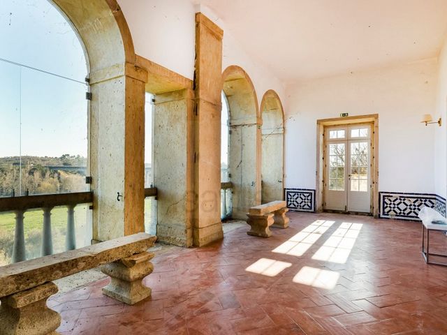

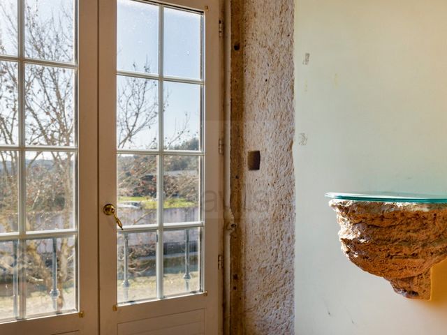
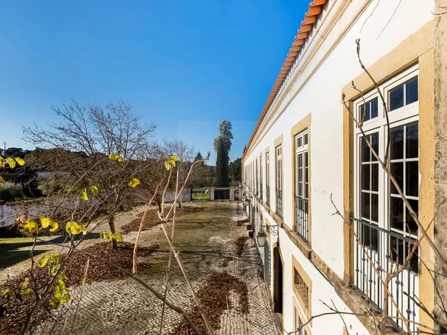
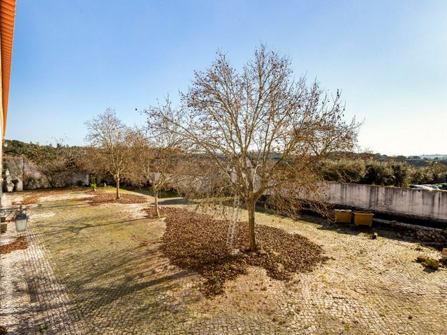
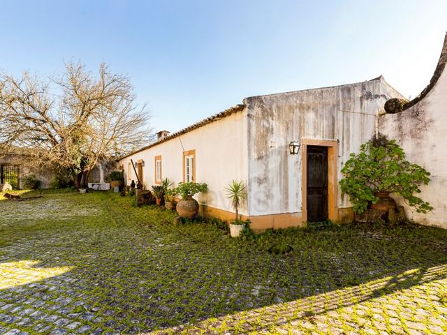
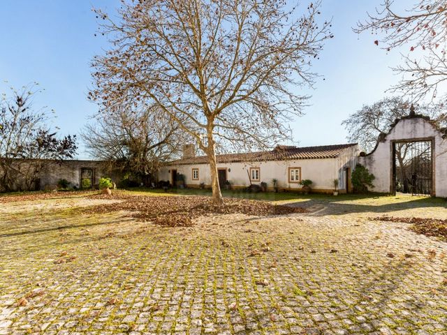



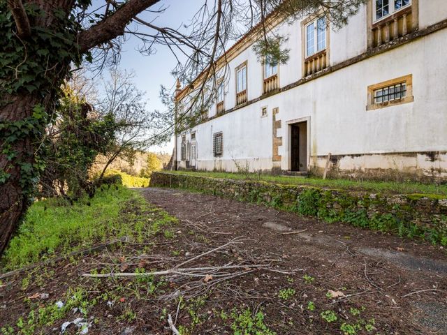
. The vineyard is only 2 hectares, but the area can easily be increased.Also part of this heritage is a leisure area by the River Nabão, called Açude de Pedra (Stone Dam), where many locals used to go bathing in the summer.This farm is geared towards historical/religious tourism; agro-tourism; irrigated agricultural production and cattle breeding.
Energy Rating: Exempt
#ref:LBN1221 View more View less Quinta da Granja is a unique property in the Tomar region, both for its size - 232 hectares of land - and for the architectural grandeur of its main building, which dates back to the 16th century. History tells us that the estate was donated to the Order of Christ in 1531, and that between then and 1543, the prior of the Convent of Christ, Friar António de Lisboa, increased the built area, ordering the construction of 'a seat of houses with an oratory', thus making the palace a rest home for the friars of Tomar. Today, the imposing building has a gross construction area of over two thousand square metres, divided into two floors and 37 rooms. - The ground floor, originally used for agricultural purposes, now has a large entrance hall with a large original stone slab floor, which divides the space - to the right there is a small prayer area (already remodelled), a room flanked by stone arches that leads to several bedrooms (most with private bathrooms). To the left of the entrance hall is the imposing staircase leading to the upper floor, plus an area of huge suites (yet to be finished), an old wine press and access to the more technical area. - The first floor, very well preserved, has solid wood floors, several rooms (two with fireplaces) with coffered ceilings, a library, several bedrooms and bathrooms. There are two rooms on this floor that stand out: a room 'lined' with diamond-tipped tiles from the first half of the 17th century, and the huge hall, which opens onto the former cells of the friars.Given its historical and heritage value, the property was classified as being of public interest in 1996. Most of the estate is in a good state of repair, although there are some buildings in the vicinity of the palace that need to be rebuilt.The rustic area extends over 232 hectares with irrigated land, vineyards, arable crops, pasture, woodland and choupal, rural buildings and a watercourse bed.
. The vineyard is only 2 hectares, but the area can easily be increased.Also part of this heritage is a leisure area by the River Nabão, called Açude de Pedra (Stone Dam), where many locals used to go bathing in the summer.This farm is geared towards historical/religious tourism; agro-tourism; irrigated agricultural production and cattle breeding.
Energiekategorie: Befreit
#ref:LBN1221 Quinta da Granja is a unique property in the Tomar region, both for its size - 232 hectares of land - and for the architectural grandeur of its main building, which dates back to the 16th century. History tells us that the estate was donated to the Order of Christ in 1531, and that between then and 1543, the prior of the Convent of Christ, Friar António de Lisboa, increased the built area, ordering the construction of 'a seat of houses with an oratory', thus making the palace a rest home for the friars of Tomar. Today, the imposing building has a gross floor area of over two thousand square metres, divided into two floors and 37 rooms.
- The ground floor, originally used for agricultural purposes, now has a large entrance hall with a large original stone slab floor, which divides the space - to the right there is a small prayer area (already remodelled), a room flanked by stone arches that leads to several bedrooms (most with private bathrooms). To the left of the entrance hall is the imposing staircase leading to the upper floor, plus an area of huge suites (yet to be finished), an old wine press and access to the more technical area. This farm is ideal for historical/religious tourism, agro-tourism, irrigated agricultural production and cattle breeding.
Performance Énergétique: Exempt
#ref:LBN1221 Quinta da Granja is a unique property in the Tomar region, both for its size - 232 hectares of land - and for the architectural grandeur of its main building, which dates back to the 16th century. History tells us that the estate was donated to the Order of Christ in 1531, and that between then and 1543, the prior of the Convent of Christ, Friar António de Lisboa, increased the built area, ordering the construction of 'a seat of houses with an oratory', thus making the palace a rest home for the friars of Tomar. Today, the imposing building has a gross construction area of over two thousand square metres, divided into two floors and 37 rooms. - The ground floor, originally used for agricultural purposes, now has a large entrance hall with a large original stone slab floor, which divides the space - to the right there is a small prayer area (already remodelled), a room flanked by stone arches that leads to several bedrooms (most with private bathrooms). To the left of the entrance hall is the imposing staircase leading to the upper floor, plus an area of huge suites (yet to be finished), an old wine press and access to the more technical area. - The first floor, very well preserved, has solid wood floors, several rooms (two with fireplaces) with coffered ceilings, a library, several bedrooms and bathrooms. There are two rooms on this floor that stand out: a room 'lined' with diamond-tipped tiles from the first half of the 17th century, and the huge hall, which opens onto the former cells of the friars.Given its historical and heritage value, the property was classified as being of public interest in 1996. Most of the estate is in a good state of repair, although there are some buildings in the vicinity of the palace that need to be rebuilt.The rustic area extends over 232 hectares with irrigated land, vineyards, arable crops, pasture, woodland and choupal, rural buildings and a watercourse bed.
. The vineyard is only 2 hectares, but the area can easily be increased.Also part of this heritage is a leisure area by the River Nabão, called Açude de Pedra (Stone Dam), where many locals used to go bathing in the summer.This farm is geared towards historical/religious tourism; agro-tourism; irrigated agricultural production and cattle breeding.
Energy Rating: Exempt
#ref:LBN1221 Quinta da Granja is a unique property in the Tomar region, both for its size - 232 hectares of land - and for the architectural grandeur of its main building, which dates back to the 16th century. History tells us that the estate was donated to the Order of Christ in 1531, and that between then and 1543, the prior of the Convent of Christ, Friar António de Lisboa, increased the built area, ordering the construction of 'a seat of houses with an oratory', thus making the palace a rest home for the friars of Tomar. Today, the imposing building has a gross construction area of over two thousand square metres, divided into two floors and 37 rooms. - The ground floor, originally used for agricultural purposes, now has a large entrance hall with a large original stone slab floor, which divides the space - to the right there is a small prayer area (already remodelled), a room flanked by stone arches that leads to several bedrooms (most with private bathrooms). To the left of the entrance hall is the imposing staircase leading to the upper floor, plus an area of huge suites (yet to be finished), an old wine press and access to the more technical area. - The first floor, very well preserved, has solid wood floors, several rooms (two with fireplaces) with coffered ceilings, a library, several bedrooms and bathrooms. There are two rooms on this floor that stand out: a room 'lined' with diamond-tipped tiles from the first half of the 17th century, and the huge hall, which opens onto the former cells of the friars.Given its historical and heritage value, the property was classified as being of public interest in 1996. Most of the estate is in a good state of repair, although there are some buildings in the vicinity of the palace that need to be rebuilt.The rustic area extends over 232 hectares with irrigated land, vineyards, arable crops, pasture, woodland and choupal, rural buildings and a watercourse bed.
. The vineyard is only 2 hectares, but the area can easily be increased.Also part of this heritage is a leisure area by the River Nabão, called Açude de Pedra (Stone Dam), where many locals used to go bathing in the summer.This farm is geared towards historical/religious tourism; agro-tourism; irrigated agricultural production and cattle breeding.
Energie Categorie: Gratis
#ref:LBN1221 A Quinta da Granja é um imóvel único na região de Tomar, quer pela sua dimensão - 232 hectares de terreno - quer pela grandeza arquitectónica do seu edifício principal, cuja construção remonta ao Séc. XVI. A história conta-nos que a quinta foi doada à Ordem de Cristo em 1531, e que entre esta data e o ano de 1543, o prior do Convento do Convento de Cristo, Frei António de Lisboa, aumentou a área edificada, mandando construir 'um assento de casas com oratório', passando assim o palacete a servir de casa de repouso aos freires de Tomar. Actualmente o imponente edifício tem uma área bruta de construção superior a dois mil metros quadrados, divididos em dois pisos e 37 divisões.
- O piso térreo, originalmente destinado a dependências agrícolas, tem agora um grande espaço/hall de entrada com chão em grandes lajes de pedra original, que faz a divisão do espaço - à direita existe uma pequena zona de oração (já reformulada), uma sala ladeada por arcos de pedra que leva a vários quartos (a maioria com wc privativo). Do lado esquerdo do átrio de entrada fica a imponente escadaria de acesso ao piso superior, mais uma zona de enormes suites (por terminar), antigo lagar e acesso à zona mais técnica.
- O primeiro piso, muito bem conservado, tem chão em madeira maciça, várias salas (duas com lareira) com tetos em caixote, biblioteca, vários quartos e wcs. Neste piso há duas divisões que no entanto se destacam: uma sala 'forrada' com azulejos ponta de diamante, da primeira metade do século XVII, e o enorme salão, para onde se abrem as antigas celas dos freires. Dado o seu valor histórico e patrimonial o imóvel foi classificado de interesse público em 1996. Grande parte desta quinta encontra-se em bom estado de conservação, existindo no entanto nas imediações do palacete que necessitam de reconstrução/recuperação. A área rústica estende-se por 232 hectares com área de regadio, vinha, cultura arvense, pastagem, mata e choupal, construções rurais e leito de curso de água
. A vinha, com apenas 2 hectares, mas a área pode ser facilmente aumentada. Faz ainda parte deste património uma zona de lazer junto ao Rio Nabão, denominada Açude de Pedra, . Faz ainda parte deste património um pombal e zona de lazer junto ao Rio Nabão denominada Açude de Pedra.Quinta vocacionada para turismo de habitação, rural, agro-turismo ou turismo histórico/religioso; produção agrícola de regadio, criação de gado.
Categoria Energética: Isento
#ref:LBN1221 Quinta da Granja is a unique property in the Tomar region, both for its size - 232 hectares of land - and for the architectural grandeur of its main building, which dates back to the 16th century. History tells us that the estate was donated to the Order of Christ in 1531, and that between then and 1543, the prior of the Convent of Christ, Friar António de Lisboa, increased the built area, ordering the construction of 'a seat of houses with an oratory', thus making the palace a rest home for the friars of Tomar. Today, the imposing building has a gross construction area of over two thousand square metres, divided into two floors and 37 rooms. - The ground floor, originally used for agricultural purposes, now has a large entrance hall with a large original stone slab floor, which divides the space - to the right there is a small prayer area (already remodelled), a room flanked by stone arches that leads to several bedrooms (most with private bathrooms). To the left of the entrance hall is the imposing staircase leading to the upper floor, plus an area of huge suites (yet to be finished), an old wine press and access to the more technical area. - The first floor, very well preserved, has solid wood floors, several rooms (two with fireplaces) with coffered ceilings, a library, several bedrooms and bathrooms. There are two rooms on this floor that stand out: a room 'lined' with diamond-tipped tiles from the first half of the 17th century, and the huge hall, which opens onto the former cells of the friars.Given its historical and heritage value, the property was classified as being of public interest in 1996. Most of the estate is in a good state of repair, although there are some buildings in the vicinity of the palace that need to be rebuilt.The rustic area extends over 232 hectares with irrigated land, vineyards, arable crops, pasture, woodland and choupal, rural buildings and a watercourse bed.
. The vineyard is only 2 hectares, but the area can easily be increased.Also part of this heritage is a leisure area by the River Nabão, called Açude de Pedra (Stone Dam), where many locals used to go bathing in the summer.This farm is geared towards historical/religious tourism; agro-tourism; irrigated agricultural production and cattle breeding.
:
#ref:LBN1221 Quinta da Granja is a unique property in the Tomar region, both for its size - 232 hectares of land - and for the architectural grandeur of its main building, which dates back to the 16th century. History tells us that the estate was donated to the Order of Christ in 1531, and that between then and 1543, the prior of the Convent of Christ, Friar António de Lisboa, increased the built area, ordering the construction of 'a seat of houses with an oratory', thus making the palace a rest home for the friars of Tomar. Today, the imposing building has a gross construction area of over two thousand square metres, divided into two floors and 37 rooms. - The ground floor, originally used for agricultural purposes, now has a large entrance hall with a large original stone slab floor, which divides the space - to the right there is a small prayer area (already remodelled), a room flanked by stone arches that leads to several bedrooms (most with private bathrooms). To the left of the entrance hall is the imposing staircase leading to the upper floor, plus an area of huge suites (yet to be finished), an old wine press and access to the more technical area. - The first floor, very well preserved, has solid wood floors, several rooms (two with fireplaces) with coffered ceilings, a library, several bedrooms and bathrooms. There are two rooms on this floor that stand out: a room 'lined' with diamond-tipped tiles from the first half of the 17th century, and the huge hall, which opens onto the former cells of the friars.Given its historical and heritage value, the property was classified as being of public interest in 1996. Most of the estate is in a good state of repair, although there are some buildings in the vicinity of the palace that need to be rebuilt.The rustic area extends over 232 hectares with irrigated land, vineyards, arable crops, pasture, woodland and choupal, rural buildings and a watercourse bed.
. The vineyard is only 2 hectares, but the area can easily be increased.Also part of this heritage is a leisure area by the River Nabão, called Açude de Pedra (Stone Dam), where many locals used to go bathing in the summer.This farm is geared towards historical/religious tourism; agro-tourism; irrigated agricultural production and cattle breeding.
Energy Rating: Exempt
#ref:LBN1221 Categoría Energética: Exento
#ref:LBN1221