USD 145,596
6 bd
3,186 sqft
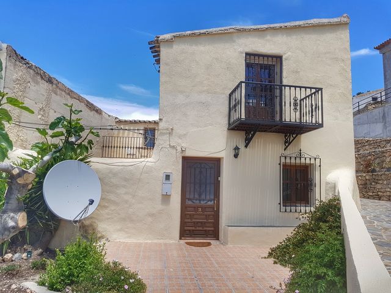
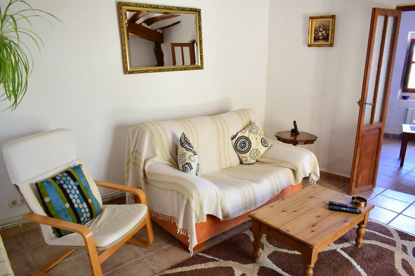
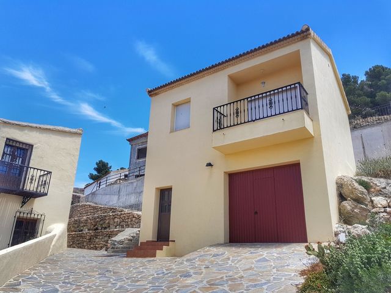
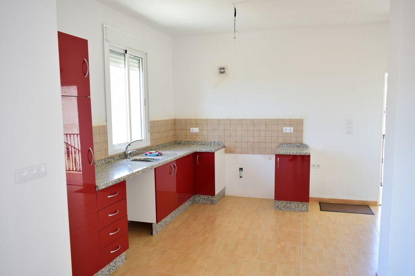
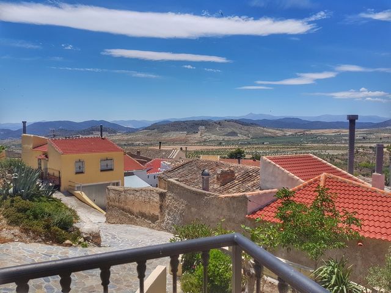
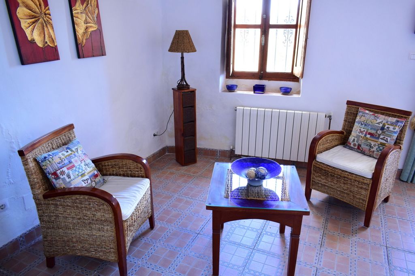
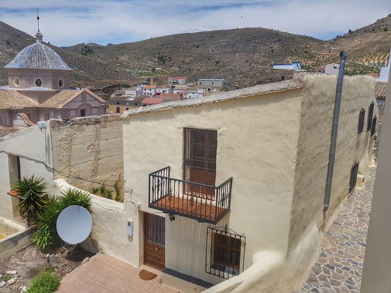
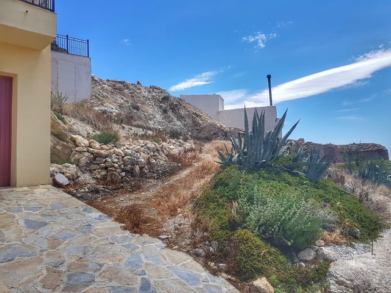
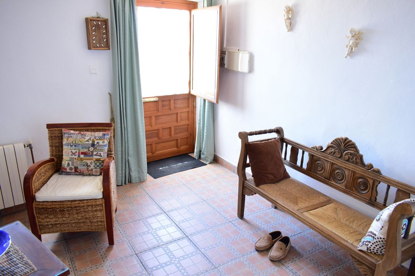
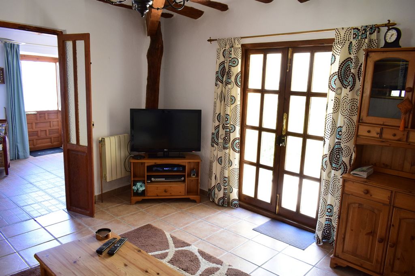
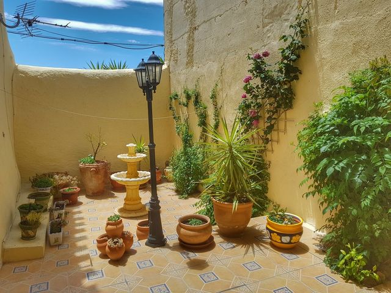
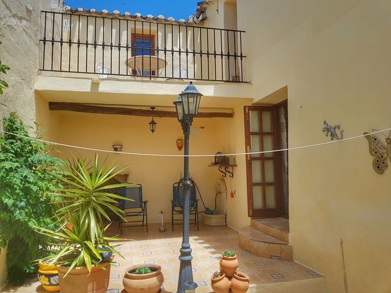
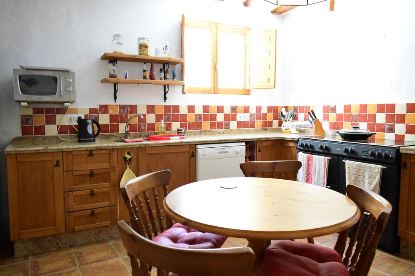
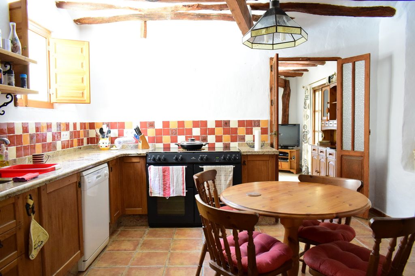
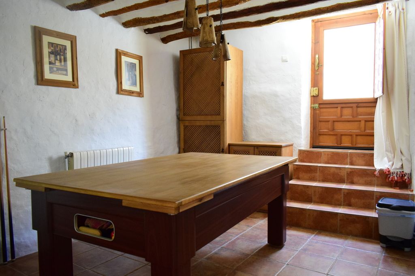
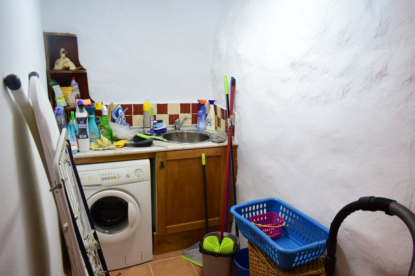
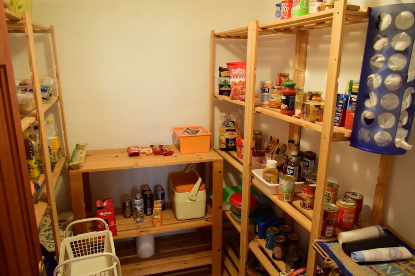
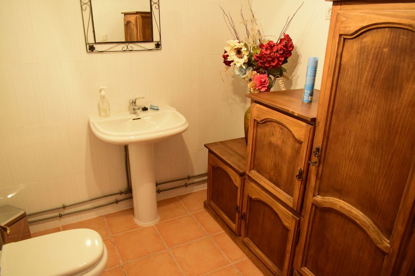
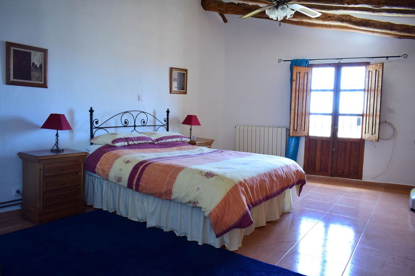
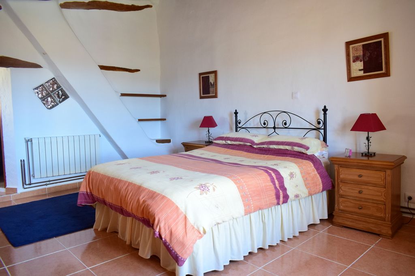
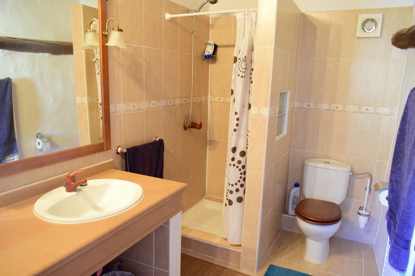
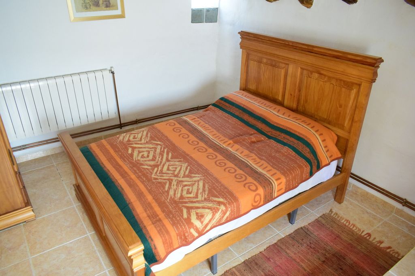
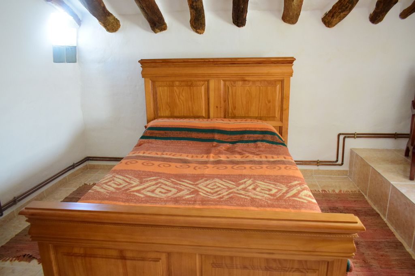
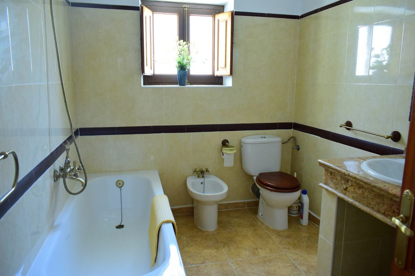
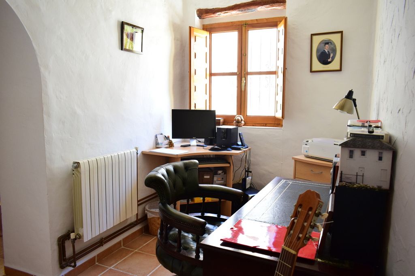
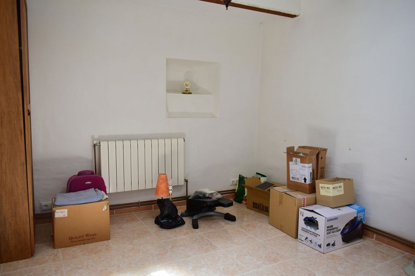
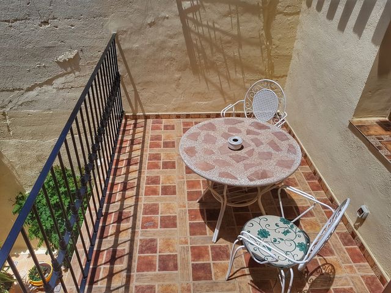
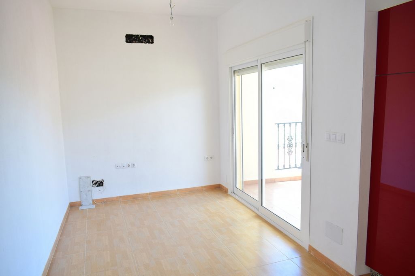
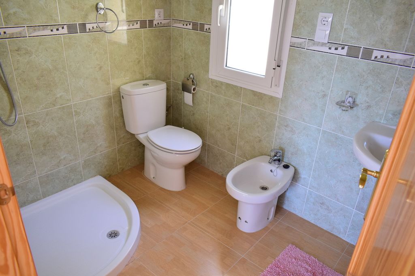
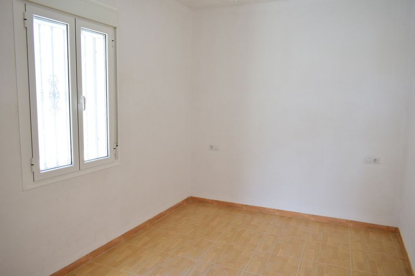
* 2 floors * Build Size 260 m² * Plot Size 205 m² * Mains Water * Mains Electric * Telephone Possible * Internet * Furniture Negotiable * Central Heating * Private Terrace * Garage * 60 minutes drive to the beach * 1 minutes drive to the shops * IBI property tax: €257,80 per annum * Refuse fees: €145,36 per annum View more View less Dies ist ein charmantes und charaktervolles, zweistöckiges Haus mit separaten Anhang Gebäude, gelegen im Herzen von der traditionellen spanischen Dorf Oria, finden Sie eine Vielzahl von Annehmlichkeiten wie Bars, Restaurants, Geschäfte, Banken, Apotheke, medizinische Zentrum und mehr alle nur wenige Gehminuten von dieser Eigenschaft. Sie sind auch nur eine 25-minütige Fahrt von den größeren Markt Stadt Albox für weitere Bedürfnisse und rund eine Stunde von der Küste entfernt.Unterwegs in das Haupthaus durch den Haupteingang, befindet sich am vorderen Teil des Grundstücks wo dies einen malerischen Gartenraum ist, wirst du dich in der Eingangshalle, derzeit als ein weiteres Empfangszimmer genutzt. Dies führt dann in den großen Wohnraum, eine schöne große Zimmer mit Flügeltüren gelangen Sie in einen rustikalen Gefühl Hof, ideal für Outdoor-faulenzen und Essen. Einmal mehr durch Überschrift führt in die ebenso rustikale Gefühl Küche bietet viel Stauraum und die meisten Geräte, aber auch groß genug, um einen Esstisch Haus.Der Rest der das Erdgeschoss des Grundstücks besteht aus praktisch im Erdgeschoss WC, einen Hintereingang, der derzeit als Spielzimmer, Hauswirtschaftsraum und Vorratsraum genutzt.Im Obergeschoss besteht ausschließlich aus Schlafstätten, insgesamt drei Schlafzimmer und zwei Bäder. Der erste Raum, gelegen weg von der Landung ist ein Schlafzimmer mit Doppelbett, die derzeit als Lagerraum genutzt wird. Überschrift durch eine Tür aus der Landung führt in einen weiteren Gang mit einen Raum für Büro-Nutzung, mit diesem Flur zu zwei weiteren Schlafzimmern. Links befindet sich ein Gästezimmer, eine komfortable Größe Doppelzimmer. Auf der rechten Seite ist das Hauptschlafzimmer, ein überraschend geräumig Zimmer, das ist mehr als groß genug für ein Doppelbett plus reichlich Lagereinheiten, sondern hat auch den zusätzlichen Bonus von einem En-Suite Badezimmer mit Dusche sowie einen Balkon mit Blick auf die Landschaft. Das andere Badezimmer ist ein ähnlicher Größe und mit einer Badewanne ausgestattet.Auf der oberen Etage befindet sich auch ein wunderschönen Balkon über die oben genannten Hof, groß genug für einen kleinen Tisch und ein paar Stühle, die das Beste aus die herrliche Aussicht auf die Berge, Landschaft und das Dorf selbst durch der Eigenschaft erhöhte Lage.Das Haupthaus verfügt über Zentralheizung, die dicken Mauern sorgen dafür, dass die Eigenschaft in den heißen Sommern kühl bleibt.Separates Nebengebäude gliedert sich über zwei Etagen, die untere Etage als eine Doppelgarage verwendet wird, während im Obergeschoss, über eine Außentreppe zugänglich ein weiterer Wohnraum ist, bietet eine extra Küche, Wohn-/Esszimmer, Schlafzimmer und Bad, plus ein wunderschöne Terrasse, die den besten Blick auf das gesamte Anwesen bietet.Eine wirklich bemerkenswerte Eigenschaft, die nur wirklich gewürdigt werden kann, indem Sie es anzeigen!
* 2 Etagen * 4 Schlafzimmer * 4 Bäder * Wohnfläche 260 m² * Grundstückfläche 205 m² * Leitungswasser * Stromnetz * Telefon Anschlüss möglich * Internet * Möbel verhandelbaar * Zentral Heizung * Private Terrasse * Garage * 60 Minuten Fahrt zum Strand * 1 Minuten zu den Geschäften * IBI Grundsteuer: 257,80€ pro Jahr * Müllgebühren: 145,36€ pro Jahr Se trata de un encantador y plácida casa de dos plantas con separar anexo del edificio, situado en el corazón del tradicional español aldea de Oria donde usted encontrará una amplia variedad de servicios como bares, restaurantes, tiendas, bancos, farmacia, médico Centro y más, todo ello a poca distancia de esta propiedad. También está justo debajo de un 25 minutos en coche de los más grandes del mercado ciudad de Albox para necesidades más y alrededor de una hora de la costa.Rumbo a la casa principal a través de la entrada principal, situada en la parte delantera de la propiedad donde este es un espacio de jardín pintoresco, se encontrará en el pasillo de entrada, se utiliza actualmente como sala de recepción más. Esto entonces conduce a la sala principal, una sala de tamaño con puertas doble en un patio de sentimiento rústico, ideal para descansar y comer al aire libre. Rumbo una vez más a través de conduce a la cocina de sensación igualmente rústico, que ofrece un montón de almacenaje y los artefactos, al mismo tiempo lo suficientemente grande como para albergar una mesa de comedor.El resto de la planta baja de la propiedad consta de un práctico aseo planta baja, una entrada trasera que se utiliza actualmente como sala de juegos, lavadero y despensa.Planta alta consta únicamente de dormir alojamiento, que suman un total de tres dormitorios y dos baños. La primera habitación, ubicada en el aterrizaje, es una habitación doble que se utiliza actualmente como un espacio de almacenamiento. Partida a través de una puerta de aterrizaje lleva a un pasillo más con un espacio dedicado a uso de oficina, con este pasillo conduce a los dormitorios más. A la izquierda hay un dormitorio de invitados, una confortable habitación doble de tamaño. A la derecha está el dormitorio principal, una sala sorprendentemente que es más de lo suficientemente grande para una cama doble y armarios abundantes, pero también tiene la ventaja añadida de un cuarto de baño con ducha, además de un balcón mirando al campo. El otro baño es de un tamaño similar y equipado con bañera.También en la planta superior se encuentra un maravilloso balcón al patio citado, lo suficientemente grande para una pequeña mesa y un par de sillas, que la mayor parte de la gloriosa vista de las montañas, campo y la aldea sí mismo gracias a la propiedad posición elevada.La casa principal está equipada con calefacción central, mientras que los gruesos muros aseguran que la propiedad se mantiene fresca durante los calurosos veranos.El edificio anexo independiente se divide en dos plantas, la planta baja se utiliza como un garaje doble, mientras que la planta superior, accedida por una escalera exterior, es un espacio más de vida, ofreciendo una cocina adicional, comedor/sala, dormitorio y cuarto de baño, además de un terraza que ofrece la mejor vista de toda la propiedad.Una propiedad verdaderamente notable que sólo puede ser verdaderamente apreciada por verla!
* 2 plantas * Construido 260 m² * Parcela 205 m² * Red de Agua * Red de Electricidad * Teléfono Posible * Internet * Muebles Negociable * Calefacción Central * Terraza Privada * Garaje * 60 minutos en coche de la playa * 1 minutos en coche de las tiendas * IBI: 257,80€ anualmente * Tasa de basuras: 145,36€ anualmente C’est un établissement de charme et maison de caractère, à deux étages avec séparer annexe bâtiment, situé en plein coeur du village espagnol traditionnel de Bari où vous trouverez une grande variété d’équipements, y compris les bars, restaurants, boutiques, banques, pharmacie, médical Centre et plus le tout à quelques pas de cette propriété. Vous êtes aussi peu moins de 25 minutes en voiture de la plus grande ville de Albox pour les besoins supplémentaires et environ une heure de la côte du marché.Position dans le bâtiment principal par le biais de l’entrée principale, située à l’avant de la propriété lorsqu’il s’agit d’un espace jardin pittoresque, vous vous retrouverez dans le hall d’entrée, actuellement utilisé dans une autre salle de réception. Ensuite, cela mène à l’espace de vie principal, une belle chambre de taille avec doubles portes menant dans une Cour de sentiment rustique, idéale pour se prélasser et les repas en plein air. Positions à une fois de plus conduit dans la cuisine de sentiment tout aussi rustique, offrant beaucoup de rangement et la plupart des appareils, tout en étant suffisamment grand pour accueillir une table à manger.Le reste de l’escalier de la propriété se compose d’une pratique toilette au rez-de-chaussée, une entrée arrière utilisée actuellement comme salle de jeux, buanderie et cellier.A l’étage se compose uniquement de wagon-lit, un total de trois chambres et deux salles de bains. La première chambre, située au large de l’atterrissage, se trouve une chambre double qui est actuellement utilisée comme un espace de stockage. Positions à une porte au large de l’atterrissage mène à un autre couloir avec un espace dédié à l’utilisation de bureau, avec ce couloir menant aux deux chambres supplémentaires. Sur la gauche se trouve une chambre d’hôtes, une confortable chambre double de taille. A droite se trouve la chambre principale, une chambre étonnamment spacieuse qui n’est plus assez grande pour un lit double et rangements abondants, mais a également l’avantage d’une salle de bains avec une douche et un balcon donnant sur la campagne. L’autre salle de bain est une taille similaire et équipée d’une baignoire.Également situé à l’étage supérieur est un merveilleux balcon au-dessus de la Cour précitée, assez grande pour une petite table et quelques chaises, profitez de la vue magnifique sur les montagnes et le village lui-même grâce à de la propriété campagne position surélevée.La maison principale est équipée de chauffage central dans l’ensemble, tandis que les murs épais, s’assurer que la propriété reste fraîche pendant les étés chauds.Le bâtiment annexe séparée est réparti sur deux étages, l’étage inférieur étant utilisé comme un garage double, alors que l’étage, accédé par un escalier extérieur, est un espace de vie supplémentaire, offrant une cuisine extra, séjour/à manger, chambre et salle de bains, plus une magnifique terrasse qui offre la meilleure vue sur l’ensemble de la propriété.Une propriété tout à fait remarquable qui ne peut être véritablement appréciée par visionnement !
* 2 etages * Superficie de construction 260 m² * Superficie du terrain 205 m² * Eau courante * Alimentation électrique * Téléphone possible * Internet * Meubles négociables * Chauffage central * Terrasse privée * Garage * 60 minutes en voiture de la plage * 1 minutes en voiture des magasins * IBI revenue cadastrale: 257,80€ par an * Frais d'ordures: 145,36€ par an Dit is een charmante en karakteristieke, twee verdiepingen tellende huis met aparte bijlage gebouw, gelegen in het hart van de traditionele Spaanse dorp van Oria u een breed scala aan faciliteiten vindt, zoals bars, restaurants, winkels, banken, apotheek, medisch centrum en meer alles op loopafstand van deze eigenschap. U bent ook net onder een 25 minuten rijden van de grotere markt stad van Albox voor verdere behoeften en rond een uur van de kust.Rubriek in het hoofdhuis via de hoofdingang, gelegen aan de voorzijde van de eigenschap waar dit een schilderachtige tuin ruimte, je vindt jezelf in de hal van de ingang, die momenteel wordt gebruikt als een verdere receptiezaal. Dit leidt vervolgens tot de belangrijkste woonruimte, een mooie grootte kamer met dubbele deuren leiden uit in een rustieke gevoel binnenplaats, ideaal voor buiten loungen en eten. Kop tot en met nog eens leidt naar de keuken even rustieke gevoel, het aanbieden van voldoende opslagruimte en de meeste apparaten, en tegelijkertijd groot genoeg om een eettafel te huisvesten.De rest van de naar beneden van de eigenschap bestaat uit een handige beneden toilet, een achteringang momenteel gebruikt als een speelkamer, een bijkeuken en een pantry.Boven bestaat uitsluitend uit slaap accommodatie, totaal drie slaapkamers en twee badkamers. De eerste kamer, gelegen op de landing, is een dubbele slaapkamer die momenteel wordt gebruikt als een opslagruimte. Rubriek door een deuropening uit de landing leidt naar een verdere hal met een ruimte gewijd aan het gebruik van office, met deze gang die leidt naar de twee extra slaapkamers. Aan de linkerzijde is een gastenkamer, een comfortabele sized Tweepersoonskamer. Rechts ziet u de hoofdslaapkamer, een verrassend ruime kamer die is meer dan groot genoeg voor een tweepersoonsbed plus overvloedige geheugeneenheden, maar heeft ook de toegevoegde bonus van een en-suite badkamer met een douche, plus een balkon uitzicht op het platteland. De andere badkamer is een vergelijkbare grootte en voorzien van een badkuip.Ook bevindt op de bovenverdieping zich een prachtig balkon boven de bovengenoemde binnenplaats, groot genoeg voor een kleine tafel en een paar stoelen, waardoor de meeste van de glorieuze uitzicht op de bergen, platteland, en het dorp zelf dankzij het pand verhoogde positie.Het hoofdgebouw is voorzien van Centrale Verwarming, terwijl de dikke muren ervoor dat de eigenschap in de hete zomers koel blijft.De aparte bijgebouw is verdeeld over twee verdiepingen, de onderste verdieping wordt gebruikt als een dubbele garage, terwijl de bovenste verdieping, toegankelijk door een buitentrap, een verdere woonruimte is, het aanbieden van een extra keuken, woon-/ eetkamer kamer, slaapkamer en badkamer, plus een prachtig terras dat het beste uitzicht van het hele pand biedt.Een werkelijk opmerkelijke eigenschap die alleen echt kan worden gewaardeerd door het te bekijken!
* 2 verdiepingen * Bebouwde 260 m² * Grond 205 m² * Openbaar waternet * Elektriciteit aangesloten op het netwerk * Telefoon mogelijk * Internet * Meubelen over te nemen * Centrale verwarming * Privé terras * Garage * 60 minuten rijden naar het strand * 1 minuten rijden naar de winkels * IBI onroerende voorheffing: 257,80€ per jaar * Vuilnis ophaling: 145,36€ per jaar This is a charming and characterful, two-storey house with separate annex building, located in the very heart of the traditional Spanish village of Oria where you will find a wide variety of amenities including bars, restaurants, shops, banks, pharmacy, medical centre and more all within walking distance of this property. You are also just under a 25-minute drive from the larger market town of Albox for further needs and around an hour from the coast.Heading into the main house through the main entrance, located at the front of the property where this is a quaint garden space, you will find yourself in the entrance hallway, currently being used as a further reception room. This then leads into the main living space, a nice sized room with double doors leading out into a rustic feeling courtyard, ideal for outdoor lounging and dining. Heading through once more leads into the equally rustic feeling kitchen, offering plenty of storage and most appliances, while also being large enough to house a dining table.The remainder of the downstairs of the property consists of a handy downstairs toilet, a back entrance currently used as a games room, utility room and pantry.Upstairs consists solely of sleeping accommodation, totaling three bedrooms and two bathrooms. The first room, located off of the landing, is a double bedroom that is currently being used as a storage space. Heading through a doorway off the landing leads into a further hallway with a space dedicated to office usage, with this hallway leading to the two further bedrooms. To the left is a guest bedroom, a comfortable sized double room. To the right is the master bedroom, a surprisingly spacious room that is more than large enough for a double bed plus abundant storage units, but also has the added bonus of an en-suite bathroom with a shower, plus a balcony looking out to the countryside. The other bathroom is a similar size and equipped with a bathtub.Also located on the upper floor is a wonderful balcony above the aforementioned courtyard, large enough for a small table and a couple of chairs, that make the most of the glorious view of the mountains, countryside, and the village itself thanks to the property's elevated position.The main house is equipped with central heating throughout, while the thick walls ensure the property stays cool throughout the hot summers.The separate annex building is split over two floors, the lower floor being used as a double garage whereas the upper floor, accessed by an external staircase, is a further living space, offering an extra kitchen, living/dining room, bedroom, and bathroom, plus a wonderful terrace that offers the best view of the entire property.A truly remarkable property that can only be truly appreciated by viewing it!
* 2 floors * Build Size 260 m² * Plot Size 205 m² * Mains Water * Mains Electric * Telephone Possible * Internet * Furniture Negotiable * Central Heating * Private Terrace * Garage * 60 minutes drive to the beach * 1 minutes drive to the shops * IBI property tax: €257,80 per annum * Refuse fees: €145,36 per annum