USD 635,105
4 bd
3,186 sqft
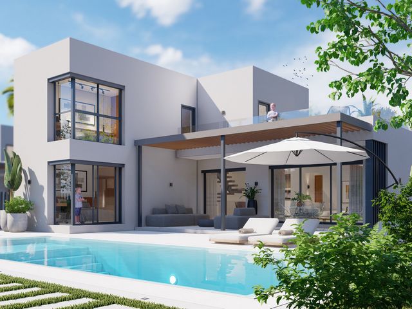
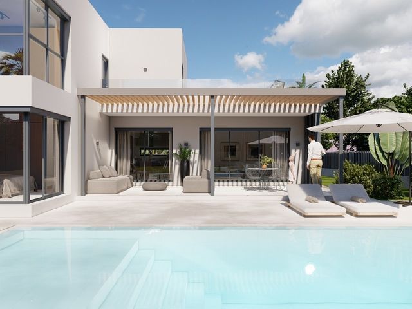
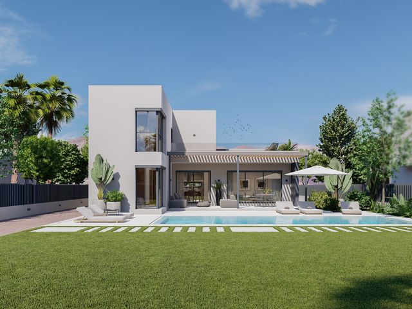
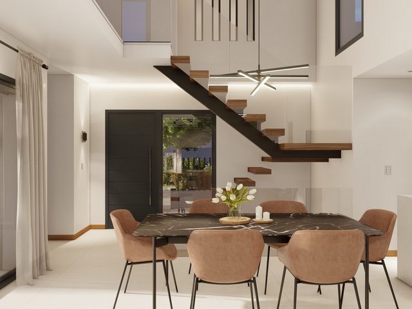
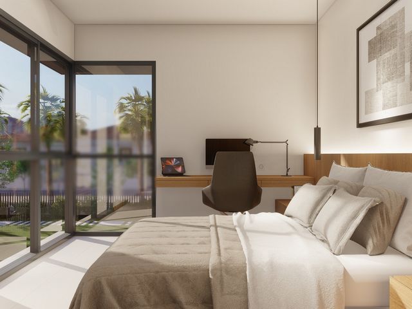
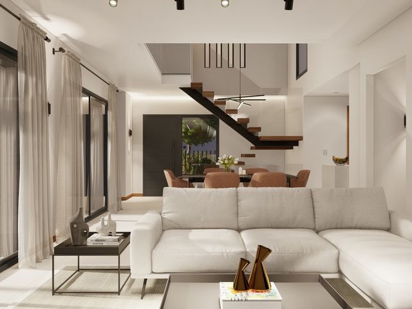
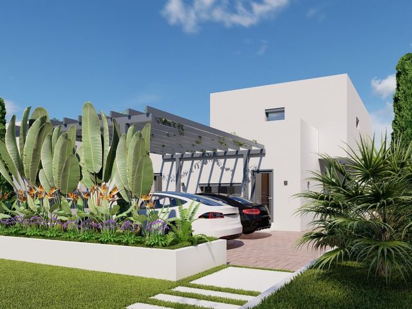
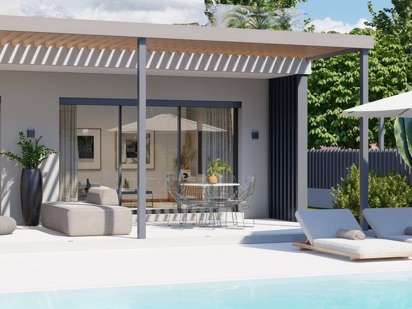
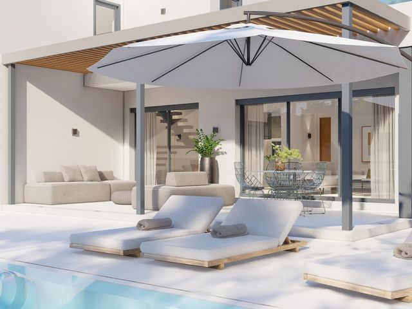
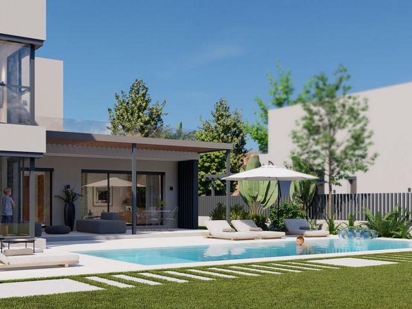
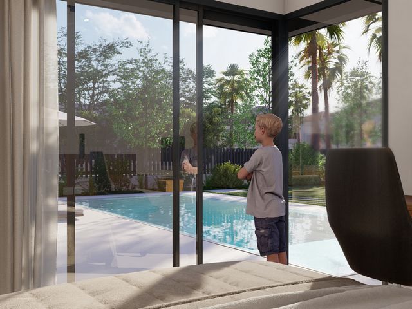
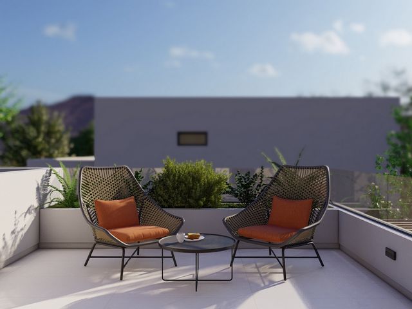
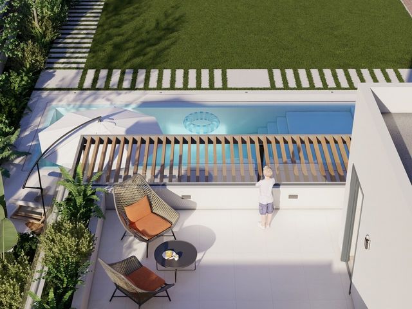
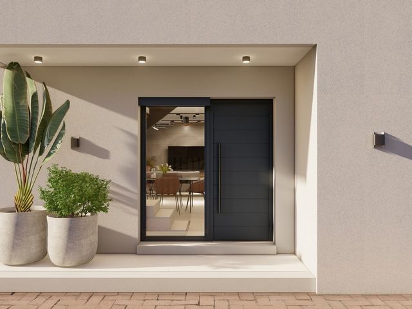
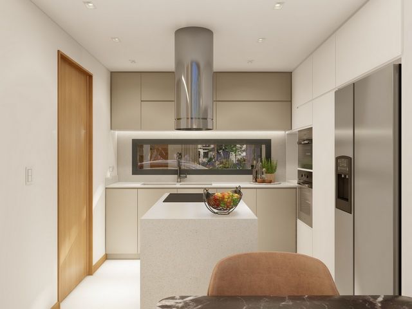
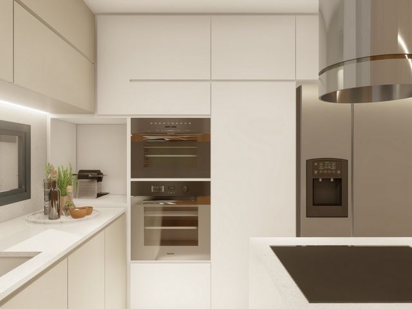
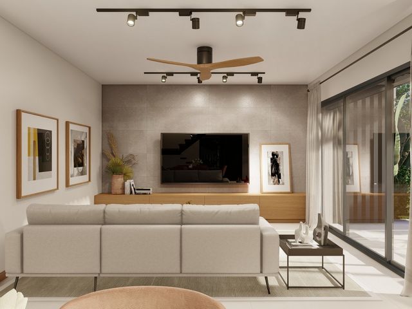
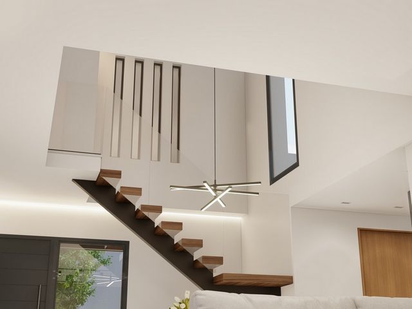
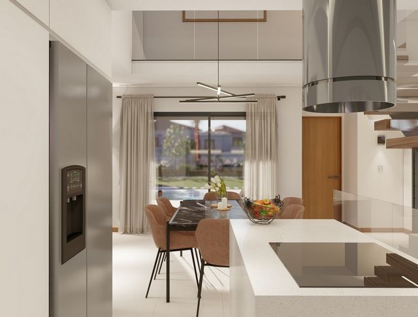
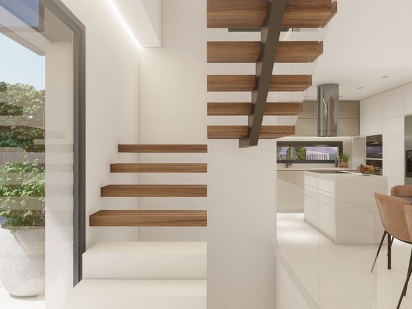
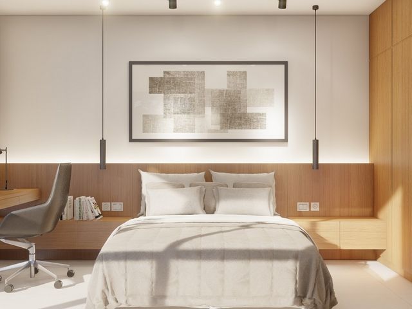
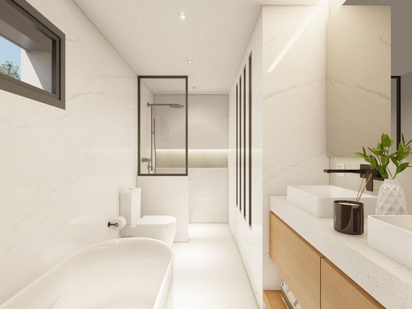
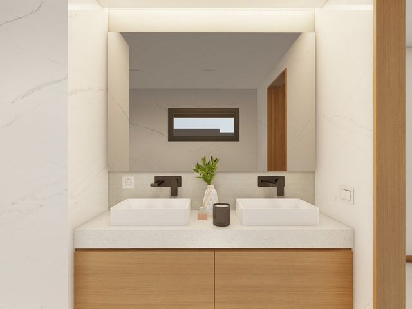
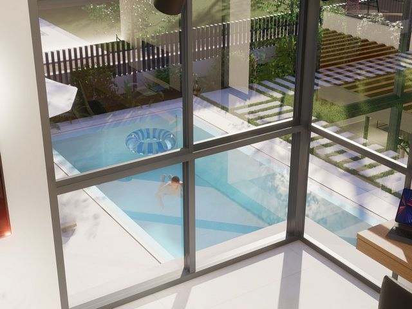
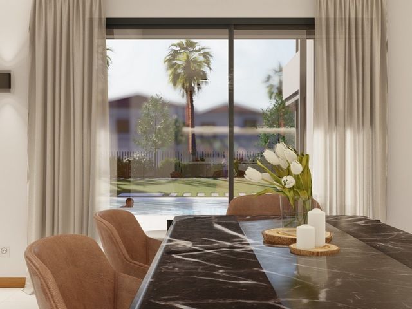
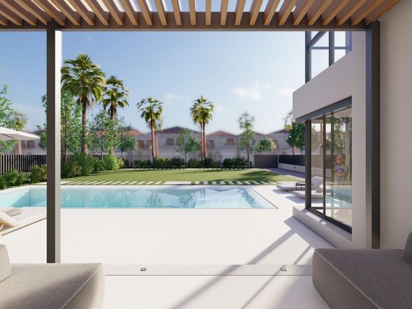
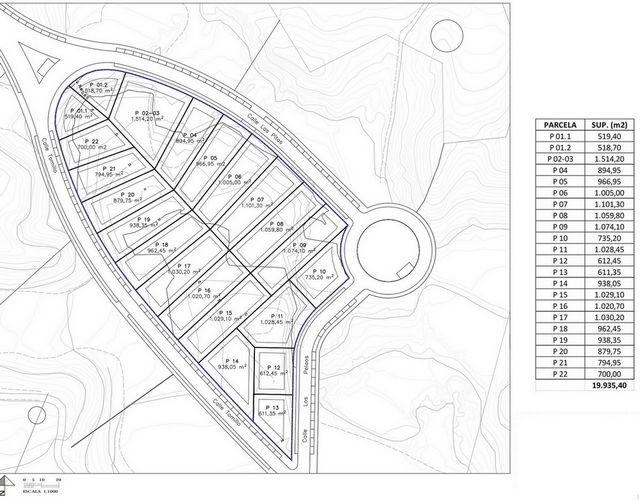
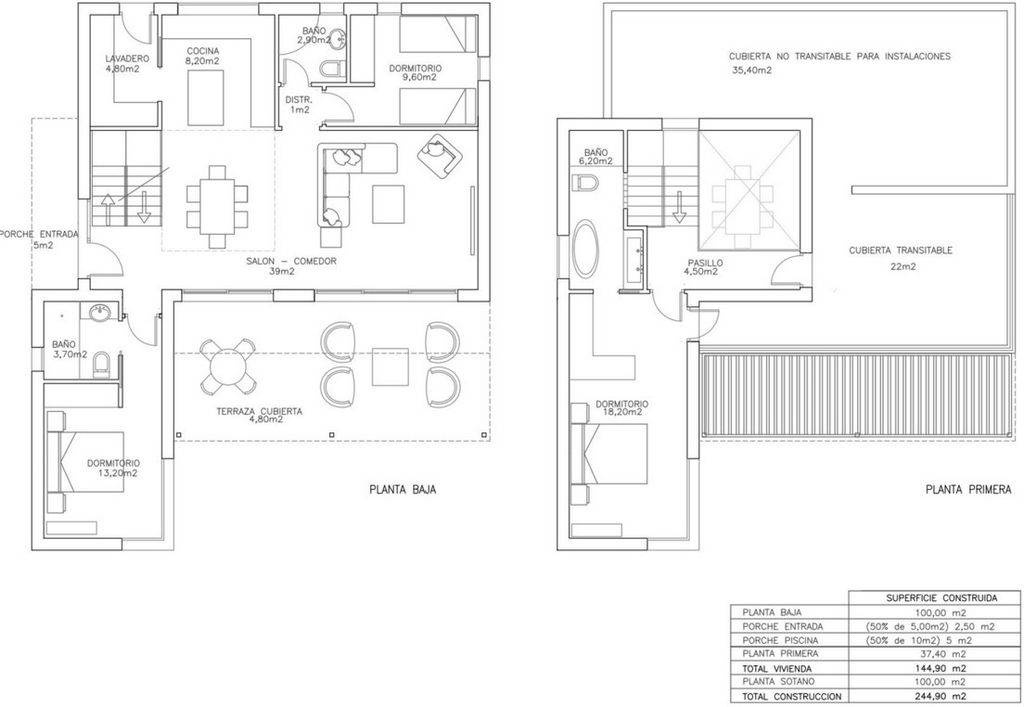
Single layer plastering.
Brick wall 12 cm thick.
Interior plastering of cement mortar.
Interior thermal insulation.
7 cm brick wall. Of thickness.
Plaster trim and plastering.
Divisions between rooms with 7 cm brick walls. Thick with plaster trim and plaster on both sides.DeckFlat roof formed by:
Formation of slopes.
Thermal insulation and waterproofing.
Flooring with stoneware tiles in transitable area and 10 cm thick layer of gravel in non-transitable area.Interior carpentryInterior carpentry (passage doors and built-in cabinets) with smooth sheet finished in white lacquer.External woodworkAluminum exterior carpentry with thermal bridge break lacquered in color to choose.
Mosquito nets.
Aluminum blinds.
Low emissive double glazing.
Security or armored entrance door.Thermal isolationThe housing complies with the current regulations (cte 2019):
Thermal insulation on facade.
Thermal insulation on cover.
The continuity of the thermal insulation of the envelope is study, reducing thermal bridges to the maximum, a rating “a” is achieved (co2 emissions).Electrical installationsFirst quality electrical mechanisms.
Telephone and tv points in living room, kitchen and all bedrooms.
Installation of network connection in the living room, kitchen and bedrooms.
Video intercom.
Pre-installation of home automation for air conditioning, alarm, co2 detection, etc. Expandable.Air conditioning installationInstallation of air conditioning with aerothermy.
Option to install extra floor heating.
Individual fan coils for cooling and heating.VentilationInstallation of mechanical ventilation.
10. Plumbing and sanitary
First quality white sanitary appliances.
Single-level chrome faucet.
Water inlet and drain for dishwasher and washing machine.Flooring and tilingFirst quality porcelain stoneware flooring.
Non-slip porcelain stoneware flooring in the pool and terraces area.
Tiled with ceramic tile in kitchen and bathrooms.PaintSmooth plastic paint on walls and ceilings.
White lacquer on interior doors and built-in cabinets.External finishesGlass window on first floor terrace (areas indicated on the plan).
Pavement for road access and parking.
* 2 floors * Build Size 245 m² * Plot Size 938 m² * Water * Electricity * Telephone Possible * Internet Possible * Air Conditioning Pre-Installed * Private Terrace * Roof Solarium * Private parking * 2 minutes drive to the beach * 2 minutes drive to the shops View more View less * 2 Etagen * 3 Schlafzimmer * 3 Bäder * Wohnfläche 245 m² * Grundstückfläche 938 m² * Wasser * Strom angeschlossen * Telefon Anschlüss möglich * Internet Anschlüss möglich * Klimaanlage vorinstalliert * Private Terrasse * Dachsolarium * Private Parkplätze * 2 Minuten Fahrt zum Strand * 2 Minuten zu den Geschäften En colaboración con nuestros socios españoles, tenemos el placer de traerte una nueva construcción de 22 villas con un estilo mediterráneo, cerca del mar, en el corazón de Vera Playa y personalizada a tu gusto.A partir de marzo de 2024, solo quedan 7 parcelas.Esta es una oportunidad para comprar su terreno privado y construir la casa de sus sueños, ya sea con su propio constructor o con el propio promotor.Estas exclusivas parcelas están muy bien de precio por su ubicación y orientación ya que seencuentran en una de las mejores y más tranquilas zonas residenciales de Vera Playa, pero a la vez con todos los servicios a pocos minutos andando o en coche, servicios como futuro para el AVE, Centro Comercial, Centro Hospitalario, supermercados, bancos, cafeterías, bares, restaurantes, tiendas, etc.Villas de nueva construcción de diseño moderno de 3 dormitorios, 3 baños, muy luminosas, orientación sur y este, situadas en parcelas de más de 1.000 m2, con unos 250 m2 construidos, y un porche para 2 coches.Orientación ideal con impresionantes vistas, para su disfrute y tranquilidad de poder vivir el estilo de vida mediterráneo con las mejores calidades constructivas y ahorro energético.Construida con materiales de primera calidad, grandes ventanales, terrazas, jardín, piscina de 8m x 4m, zona de barbacoa y la posibilidad de disponer de gimnasio, bodega, habitación de invitados, y habitación infantil.Construida con doble altura, lo que aporta mucha luz y amplitud a la vivienda, y calificación energética A, que te proporcionará un ahorro energético considerable, lo que se traduce en menores costes para ti.LAS PARCELAS SE VENDEN POR SEPARADO, PRECIO INICIAL DE 109.000 € A 122.000 €. CHALET DE OBRA NUEVA CON PARCELA, PRECIO INICIAL DESDE 579.000€ - 592.000€#8 - Tamaño de la parcela - 1.059 m2 - 122.000€ (SOLO PARCELA)#14 - Tamaño de la parcela - 938m2 - 109.000€ (SOLO PARCELA)#15 - Tamaño de la parcela - 1.029m2 - 119.000€ (SOLO PARCELA)#16 - Tamaño de la parcela - 1.020 m2 - 118.000€ (SOLO PARCELA)#17 - Tamaño de la parcela - 1.030m2 - 119.000€ (SOLO PARCELA)#18 - Tamaño de la parcela - 962m2 - 112.000€ (SOLO PARCELA)#19 - Tamaño de la parcela - 938m2 - 109.000€ (SOLO PARCELA) La finalización de una villa personalizada de nueva construcción sería de unos 12-14 meses.Las Villas se distribuyen de la siguiente manera:Planta Sótano: una sala de unos 100 m2 diáfana para disfrutar de un gimnasio, bodega, habitación infantil, habitación de invitados, trastero o cualquier cosa que el cliente necesite. Planta Baja: consta de un salón con grandes ventanales con vistas al jardín y a la piscina, comedor, cocina totalmente amueblada y equipada con isla, abierta en un estilo moderno con salida al porche, amplio jardín y piscina, una habitación muy amplia con baño en suite con ventana directa al jardín y a la piscina, un segundo dormitorio y un baño. Además de un lavadero. Planta alta: muy luminosa con doble altura, dormitorio principal con vestidor y baño en suite, terraza y vistas al jardín y piscina orientada al sur.La vivienda cumplirá con la normativa vigente, particularmente en relación con: Seguridad, Habitabilidad, Sanidad, Confort térmico y acústico.EstructuraCimentación y estructura de hormigón armado.LadrilloFachada compuesta de exterior a interior por:
Enlucido de una sola capa.
Pared de ladrillo de 12 cm de espesor.
Enlucido interior de mortero de cemento.
Aislamiento térmico interior.
Pared de ladrillo de 7 cm. De espesor.
Molduras de yeso y enlucido.
Divisiones entre habitaciones con paredes de ladrillo de 7 cm. Grueso con molduras de yeso y yeso por ambas caras.CubiertaCubierta plana formada por:
Formación de taludes.
Aislamiento térmico e impermeabilización.
Pavimento con baldosas de gres en zona transitable y capa de grava de 10 cm de espesor en zona no transitable.Carpintería interiorCarpintería interior (puertas de paso y armarios empotrados) con chapa lisa acabada en lacado blanco.Carpintería exteriorCarpintería exterior de aluminio con rotura de puente térmico lacado en color a elegir.
Mosquiteros.
Persianas de aluminio.
Doble acristalamiento emisivo bajo.
Puerta de entrada blindada o de seguridad.Aislamiento térmicoLa vivienda cumple con la normativa vigente (cte 2019):
Aislamiento térmico en fachada.
Aislamiento térmico en cubierta.
Se estudia la continuidad del aislamiento térmico de la envolvente, reduciendo al máximo los puentes térmicos, se consigue una calificación "a" (emisiones de CO2).Instalaciones eléctricasMecanismos eléctricos de primera calidad.
Puntos de teléfono y tv en salón, cocina y todos los dormitorios.
Instalación de conexión a red en salón, cocina y dormitorios.
Videoportero.
Preinstalación de domótica para climatización, alarma, detección de co2, etc. Ampliable.Instalación de aire acondicionadoInstalación de aire acondicionado con aerotermia.
Opción de instalar calefacción por suelo radiante adicional.
Fancoils individuales para refrigeración y calefacción.VentilaciónInstalación de ventilación mecánica.
10. Fontanería y sanitarios
Aparatos sanitarios blancos de primera calidad.
Grifería cromada de un solo nivel.
Entrada y desagüe de agua para lavavajillas y lavadora.Pavimentos y baldosasPavimento de gres porcelánico de primera calidad.
Pavimento de gres porcelánico antideslizante en la zona de piscina y terrazas.
Alicatado con azulejo cerámico en cocina y baños.PintarPintura plástica lisa en paredes y techos.
Lacado blanco en puertas interiores y armarios empotrados.Acabados exterioresVentana de vidrio en la terraza del primer piso (áreas indicadas en el plano).
Pavimento para acceso rodado y aparcamiento.
* 2 plantas * Construido 245 m² * Parcela 938 m² * Agua Conectado * Electricidad * Teléfono Posible * Internet Posible * Aire Acondicionado Pre-instalado * Terraza Privada * Solarium * Parking privado * 2 minutos en coche de la playa * 2 minutos en coche de las tiendas * 2 etages * Superficie de construction 245 m² * Superficie du terrain 938 m² * Eau * Électricité * Téléphone possible * Internet possible * Climatisation pré-installée * Terrasse privée * Solarium sur le toit * Parking privé * 2 minutes en voiture de la plage * 2 minutes en voiture des magasins * 2 verdiepingen * Bebouwde 245 m² * Grond 938 m² * Water * Elektriciteit aangesloten * Telefoon mogelijk * Internet mogelijk * Voor geïnstalleerde airco * Privé terras * Dak zonneterras * Prive parkeerplaats * 2 minuten rijden naar het strand * 2 minuten rijden naar de winkels In collaboration with our Spanish partners, we have the pleasure to bring you a new construction of 22 villas with a Mediterranean style, near the sea, in the heart of Vera Playa and personalized to your taste.As of March 2024, there are only 7 plots remaining.This is an opportunity to purchase your private plot of land and build your dream home either with your own constructor or with the promotor themselves.These exclusive plots are very well priced for their location and orientation as they are situated in one of the best and quietest residential areas of Vera Playa, but at the same time with all the services within a few minutes walk or by car, services such as future for the AVE, Shopping Center, Hospital Center, supermarkets, banks, cafes, bars, restaurants, shops, etc.Modern design new build Villas with 3 bedrooms, 3 bathrooms, very bright, south and east orientation, situated on plots over 1,000 m2, with about 250 m2 built, and a porch for 2 cars.Ideal orientation with impressive views, for your enjoyment and peace of mind to be able to live the Mediterranean lifestyle with the best construction qualities and energy savings.Constructed with top quality materials, large windows, terraces, garden, 8m x 4m swimming pool, barbecue area and the possibility of having a gym, wine cellar, guest room, and children's room.Built with double height, which provides a lot of light and spaciousness to the house, and A energy rating, which will provide you with considerable energy savings, which translates into lower costs for you.PLOTS SOLD SEPARATELY, STARTING PRICE FROM 109,000€ - 122,000€. NEW BUILD VILLA WITH PLOT, STARTING PRICE FROM 579,000€ - 592,000€#8 - Plot size - 1.059 m2 - 122,000€ (PLOT ONLY)#14 - Plot size - 938m2 - 109,000€ (PLOT ONLY)#15 - Plot size - 1.029m2 - 119,000€ (PLOT ONLY)#16 - Plot size - 1.020 m2 - 118,000€ (PLOT ONLY)#17 - Plot size - 1.030m2 - 119,000€ (PLOT ONLY)#18 - Plot size - 962m2 - 112,000€ (PLOT ONLY)#19 - Plot size - 938m2 - 109,000€ (PLOT ONLY) The completion of a personalised new build villa would be about 12-14 months.The Villas are distributed as follows:Basement Floor: a room of about 100 m2 open plan to enjoy a gym, wine cellar, children's room, guest room, storage room or anything the client needs. Ground Floor: consists of a living room with large windows overlooking the garden and pool, dining room, fully furnished and equipped kitchen with island, open in a modern style with access to the porch, large garden and pool, a very spacious room with bathroom en suite with direct window to the garden and pool, a second bedroom and a bathroom. In addition to a laundry room. Upper floor: very bright with double height, master bedroom with dressing room and en-suite bathroom, terrace and views of the garden and pool facing south.The housing will comply with current regulations, particularly in relation to: Security, Habitability, Health, Thermal and acoustic comfort.StructureReinforced concrete foundation and structure.BrickworkFacade composed from outside to inside by:
Single layer plastering.
Brick wall 12 cm thick.
Interior plastering of cement mortar.
Interior thermal insulation.
7 cm brick wall. Of thickness.
Plaster trim and plastering.
Divisions between rooms with 7 cm brick walls. Thick with plaster trim and plaster on both sides.DeckFlat roof formed by:
Formation of slopes.
Thermal insulation and waterproofing.
Flooring with stoneware tiles in transitable area and 10 cm thick layer of gravel in non-transitable area.Interior carpentryInterior carpentry (passage doors and built-in cabinets) with smooth sheet finished in white lacquer.External woodworkAluminum exterior carpentry with thermal bridge break lacquered in color to choose.
Mosquito nets.
Aluminum blinds.
Low emissive double glazing.
Security or armored entrance door.Thermal isolationThe housing complies with the current regulations (cte 2019):
Thermal insulation on facade.
Thermal insulation on cover.
The continuity of the thermal insulation of the envelope is study, reducing thermal bridges to the maximum, a rating “a” is achieved (co2 emissions).Electrical installationsFirst quality electrical mechanisms.
Telephone and tv points in living room, kitchen and all bedrooms.
Installation of network connection in the living room, kitchen and bedrooms.
Video intercom.
Pre-installation of home automation for air conditioning, alarm, co2 detection, etc. Expandable.Air conditioning installationInstallation of air conditioning with aerothermy.
Option to install extra floor heating.
Individual fan coils for cooling and heating.VentilationInstallation of mechanical ventilation.
10. Plumbing and sanitary
First quality white sanitary appliances.
Single-level chrome faucet.
Water inlet and drain for dishwasher and washing machine.Flooring and tilingFirst quality porcelain stoneware flooring.
Non-slip porcelain stoneware flooring in the pool and terraces area.
Tiled with ceramic tile in kitchen and bathrooms.PaintSmooth plastic paint on walls and ceilings.
White lacquer on interior doors and built-in cabinets.External finishesGlass window on first floor terrace (areas indicated on the plan).
Pavement for road access and parking.
* 2 floors * Build Size 245 m² * Plot Size 938 m² * Water * Electricity * Telephone Possible * Internet Possible * Air Conditioning Pre-Installed * Private Terrace * Roof Solarium * Private parking * 2 minutes drive to the beach * 2 minutes drive to the shops